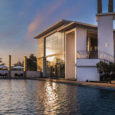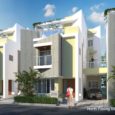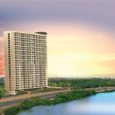G CORP RESIDENCES BENGALURU
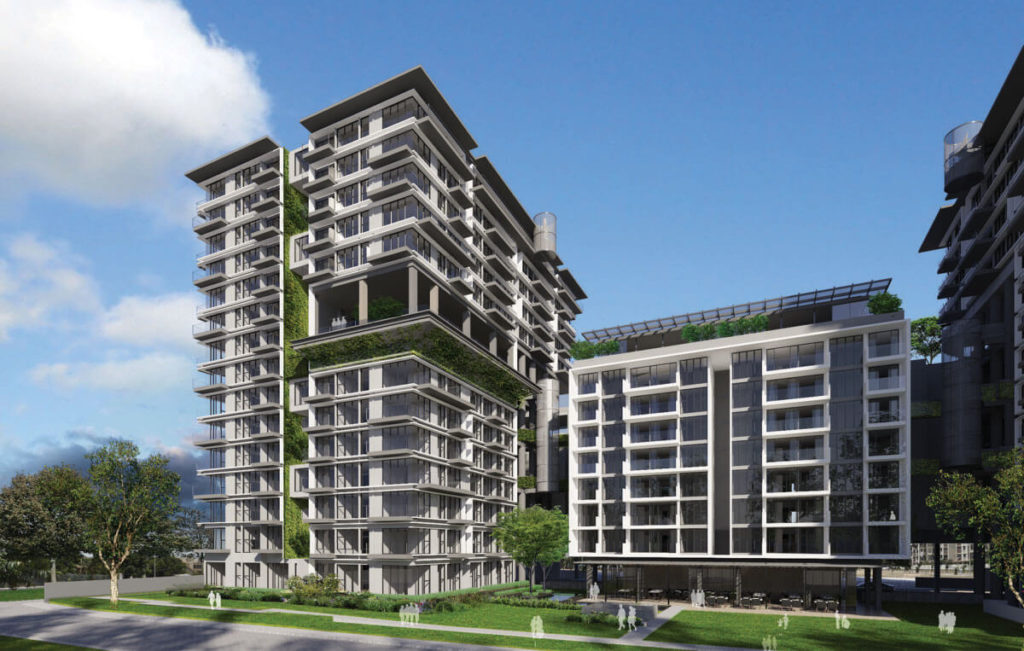
G: Corp Residences is a palatial residential development offering 3, 4 & limited edition 2 BHK premium apartments and proudly flaunts pre-certification for IGBC Gold Rating. G:Corp Residences is located at upmarket Koramangala, Bengaluru.
The well-conceived, state-of-the-art apartments have open glass facades which offers unhindered view of the green expanse. First-rate amenities like vertical gardens, seating alcove, sculptured gardens which blend the nature and art, swimming pool with Jacuzzi on the eighth floor are set to elevate the quality of your life to a new level of flair and substance.
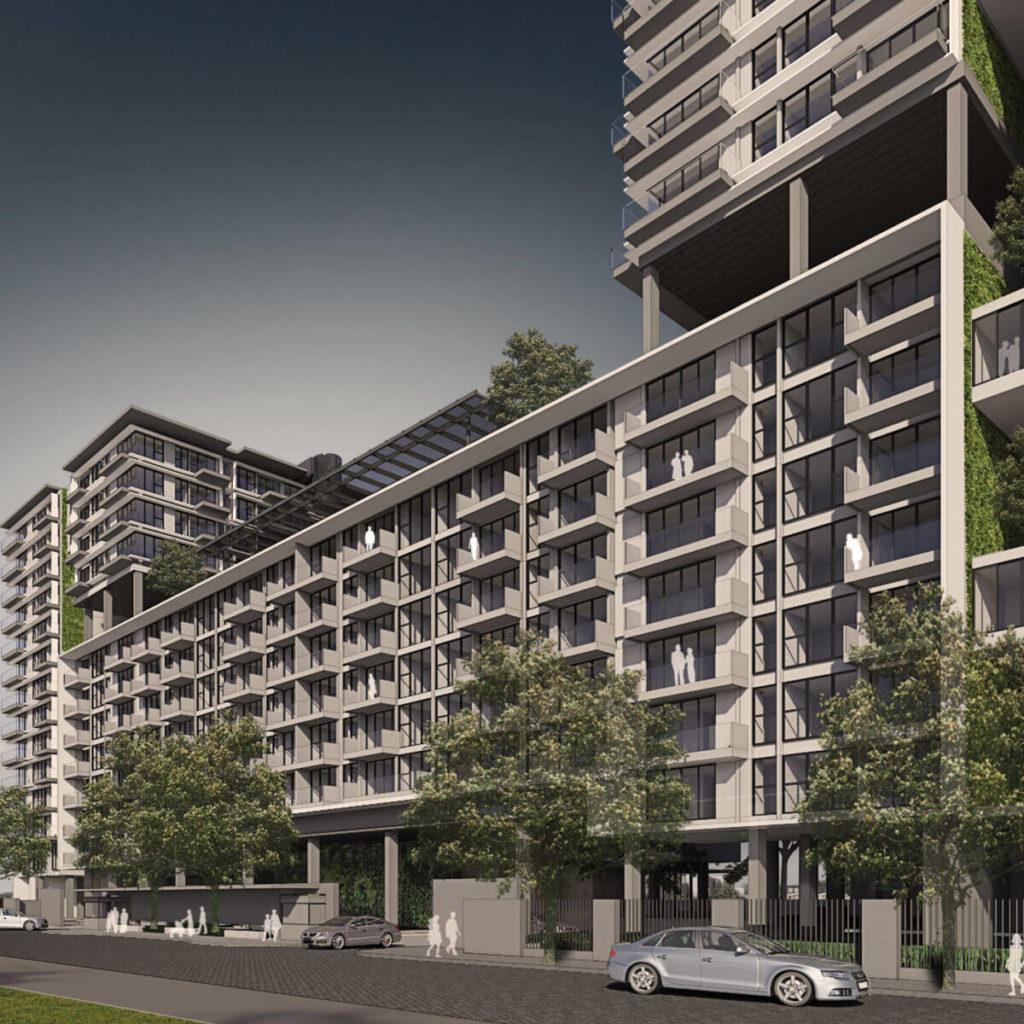
Project Highlights – G CORP RESIDENCES
Easy access to the growth corridor of IT/ITES of Bengaluru. Excellent connectivity to all parts of Bengaluru.
The project is in the vicinity of international schools & other academic institutions.
Vertical Garden & Alcove garden with lawn
Swimming pool with Jacuzzi at eighth level.
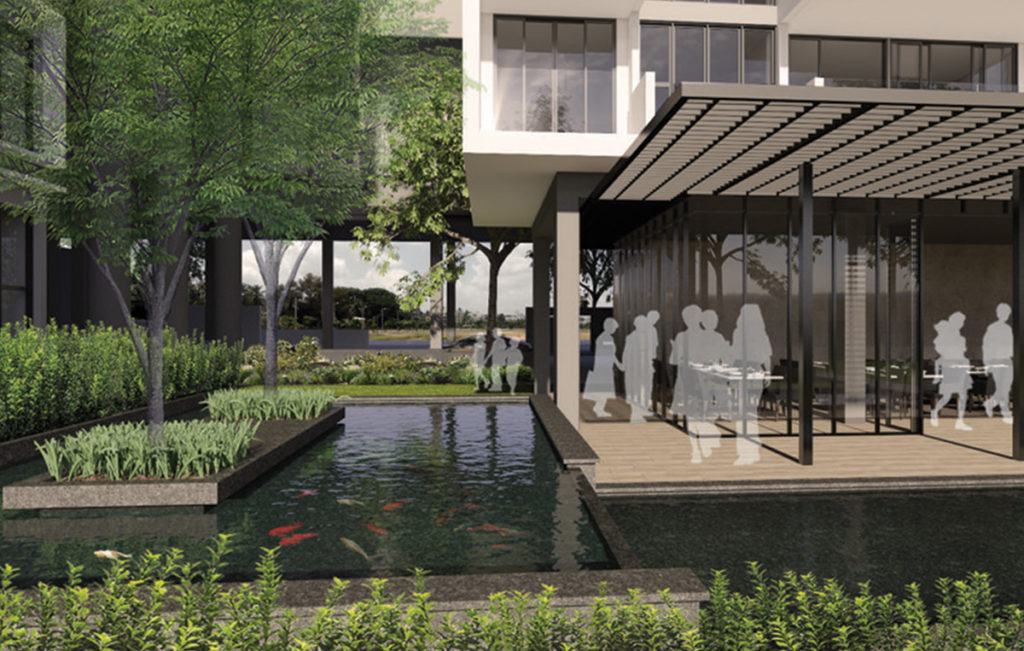
Specifications G CORP RESIDENCES
STRUCTURE
RCC framed concrete structure with blocks, seismic zone II compliance.
A grand Lobby combination of granite and imported marble
LOBBY
Entrance & Common Area have a combination of Granite & Imported Marble
ELEVATORS
Automatic doors with Access card control along with Brail system & ARD
BED ROOM
Laminated wooden flooring with AC, TV and Telephone point
KITCHEN
Corian counter top, vitrified tiles flooring
LIVING & DINING
Imported marble, balcony doors and windows – UPVC/HD Aluminium three track with mosquito mesh
COMMUNICATION SYSTEM
Intercom facility.
Telephone points in all bedrooms, Living & Dining Room
BATHROOM
Imported marble flooring.
Imported marble dado up to 7th height.
Granite counter.
Fixtures: Roca or equivalent.
Glass shower partition for MBR
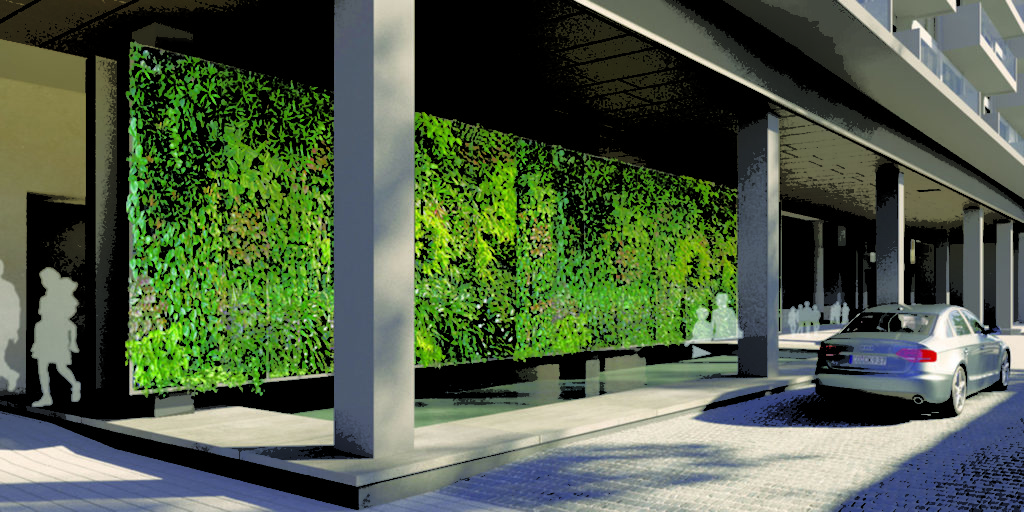
Amenities at G CORP RESIDENCES
Vertical Garden,
Alcove Garden,
Infinity Pool on 8th floor,
Viewing Gallery,
Mediation / Yoga – Deck on Terrace floor,
Children’s Play Area,
Multi-purpose Lawn,
Community Hall and an Array of Indoor Games
Floor Plans G CORP RESIDENCES
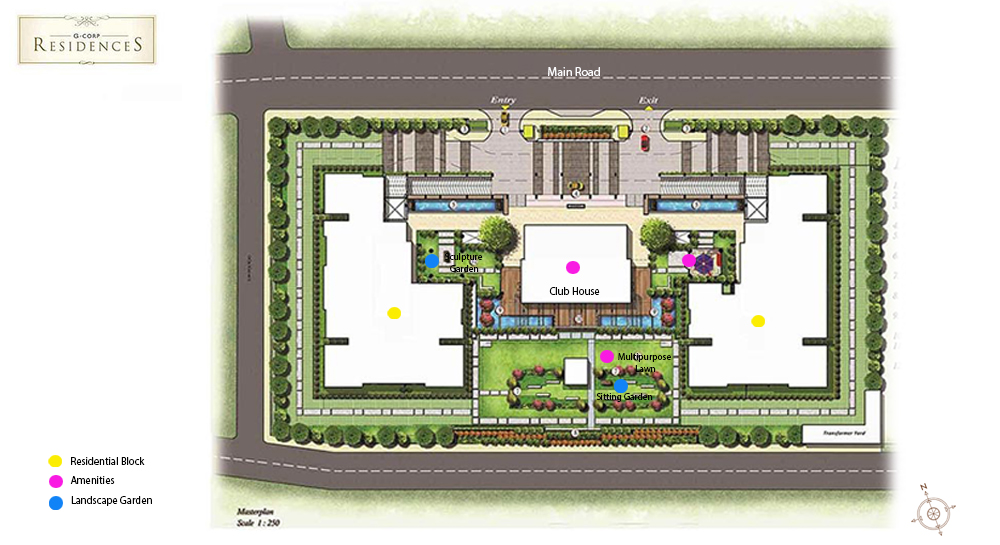
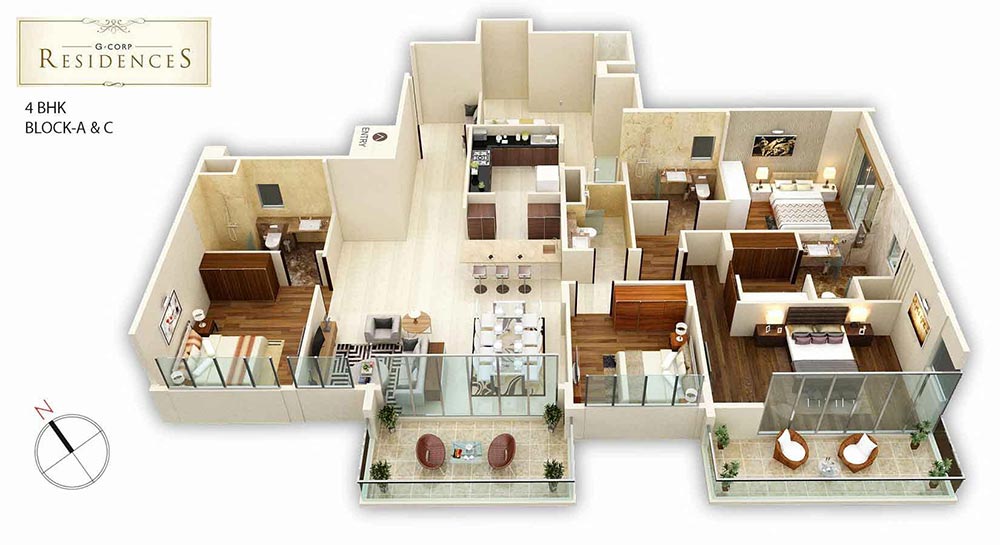
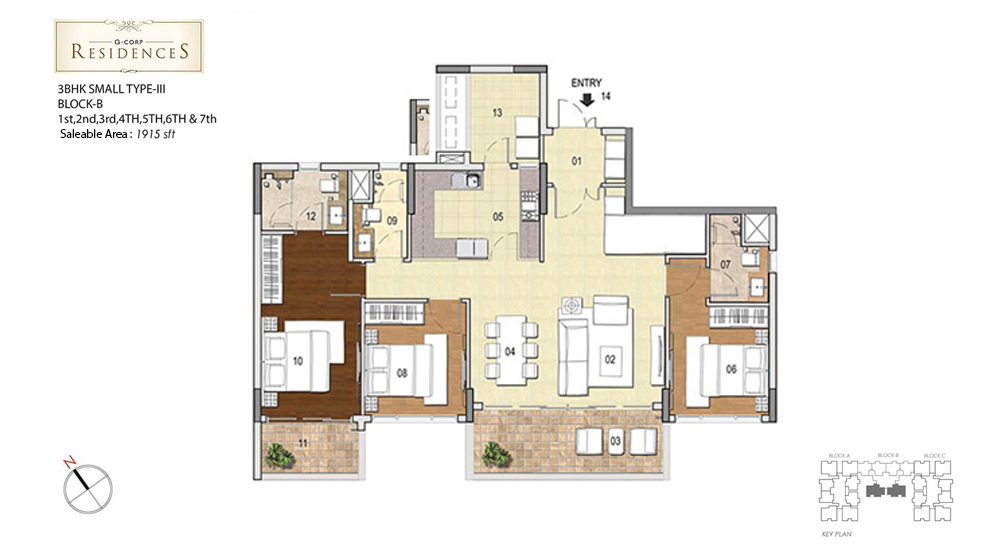
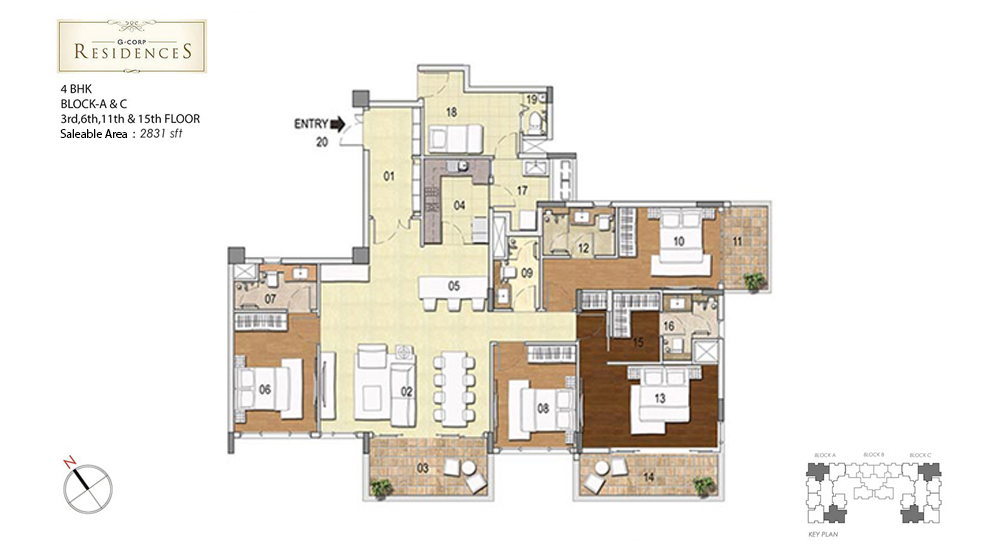
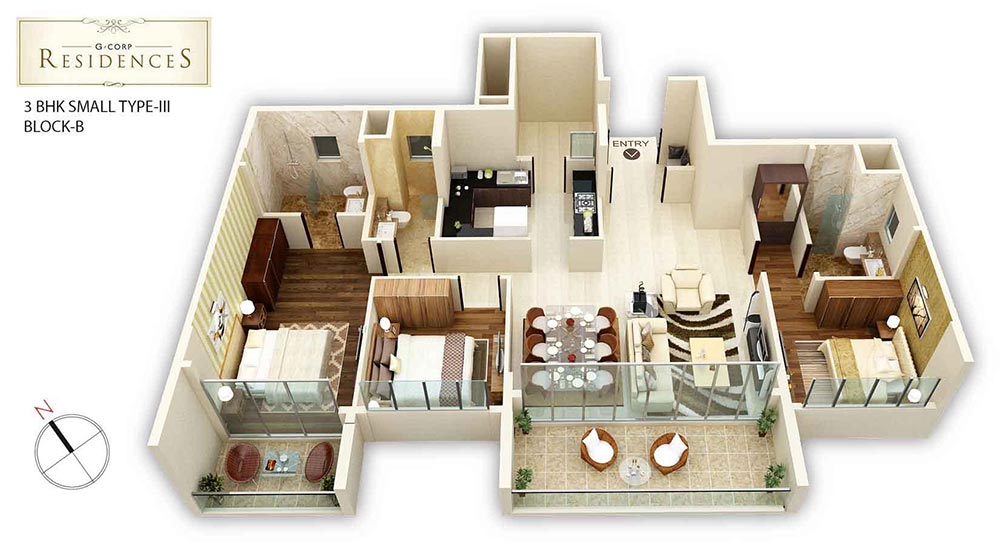
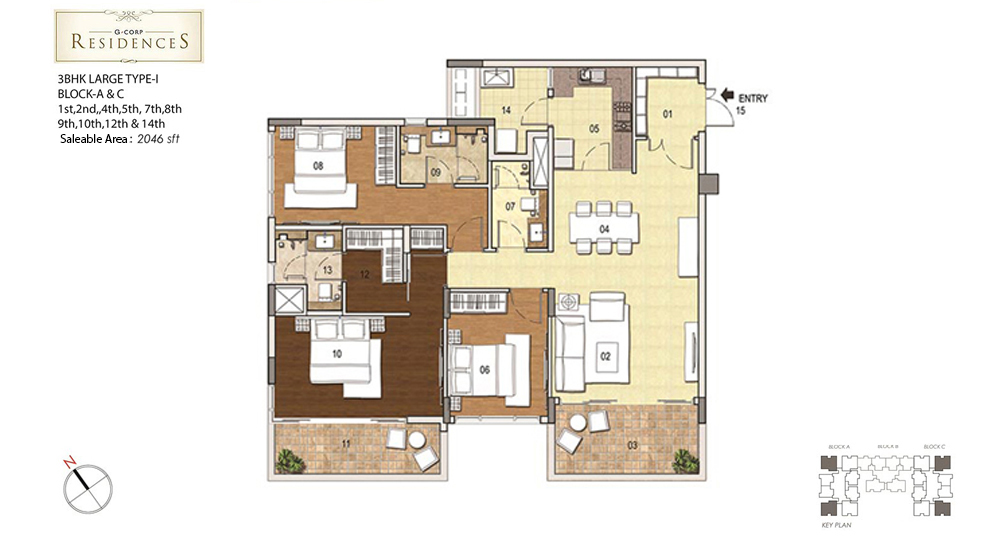
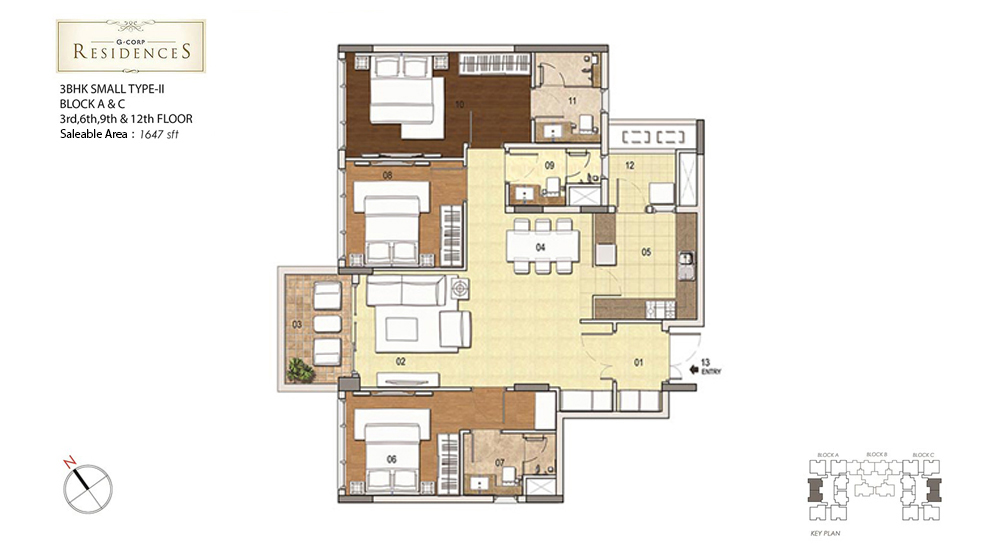
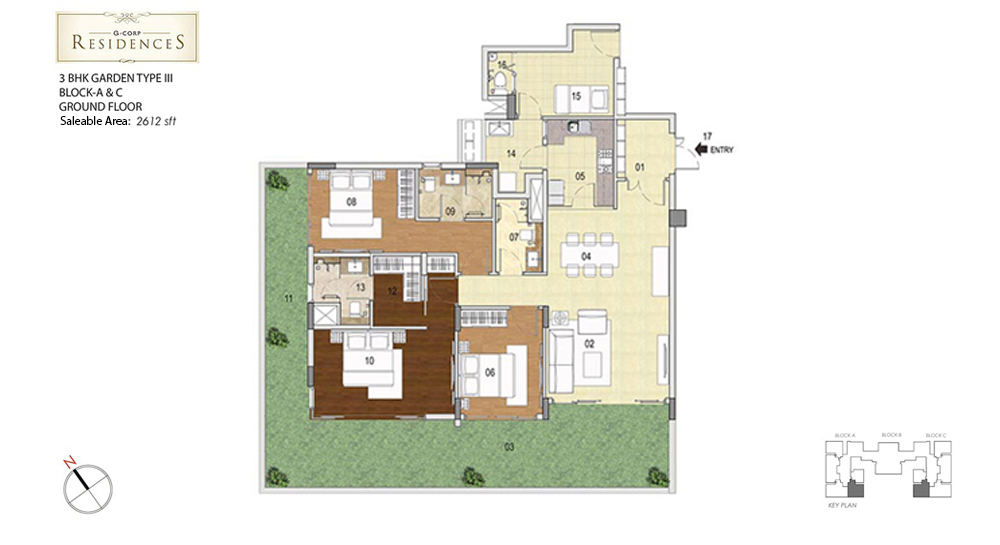
FAQ – G CORP RESIDENCES
What is the land size of the project?
2.5 acres
A brief about the project
3 blocks of 2 level basements + G+14 floors, 8 floors and 14 floors respectively. 234 apartments.
What is the current status?
Ground breaking work in progress.
Configuration of apartments with sizes:
2 BHK: – 1339 Sq.Ft..
3 BHK:- 1521 Sq.Ft., 1647 Sq.Ft., 1915 Sq.Ft., 2046 Sq.Ft., 2109 Sq.Ft., 2192 Sq.Ft., 2252 Sq.Ft., 2277 Sq.Ft., 2311 Sq.Ft., 2609 Sq.Ft..
4 BHK: – 2831 Sq.Ft., 4233 Sq.Ft.
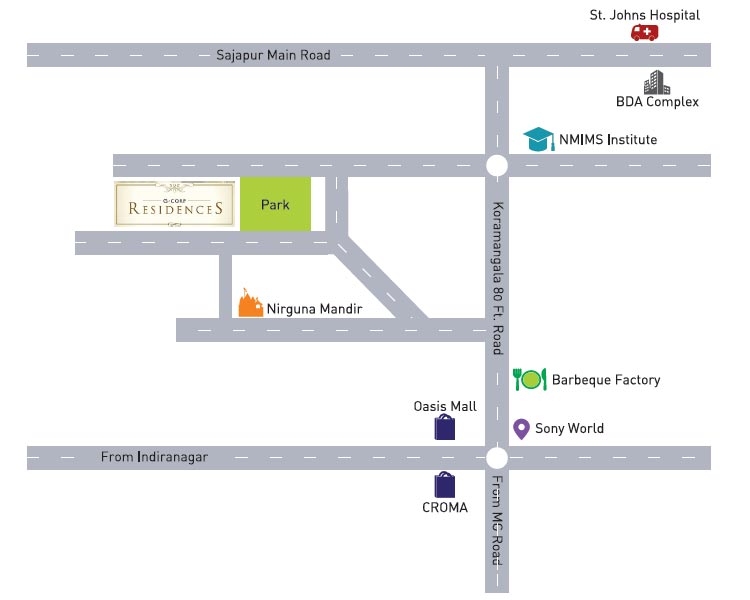
Location G CORP RESIDENCES
Very close proximity to host of ORR Software Companies / Technology Parks like Ecospace, Salarpuria, Softzone, Cessna Business Park, Accenture, Prestige Tech Park, Intel, and Honeywell & Cisco.
BIAL -: 42 Kms,
Railway Stations: – 9 Kms,
BMTC Stand: – 1.5 Kms,
ITPL: – 20 Kms,
Bellandur:- 6 Kms.
The project is 8 kms to M.G. Road (CBD). Forum Mall is 2.8 Kms away
For Site Visit and Other details call 080-42110448 / +91 – 9845017139 / +91 – 9845064533
To Know more about other Projects in the Vicinity of Koramangala Log on to http://propheadlines.com/tag/koramangala/
G CORP RESIDENCES Address : 1st Main Road, Srinivagalu, 1st Block Kormangala, Bengaluru – 560034.

