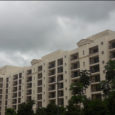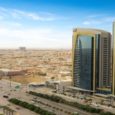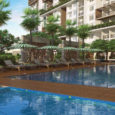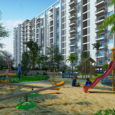Adarsh Premia, Apartments in Banashankari
Overview of Adarsh Premia
The name says it all. Premia. We’ve left no stone unturned in defining and designing the ultimate in Premium Living. For you.
The Premia Life presents itself through ultra-luxury 3BHK and 4BHK apartments at Banashankari II Stage, one of Bangalore’s finest residential localities. Set to be a new landmark in southern Bangalore, Premia is destined to set a new benchmark in elegance, luxury and sophisticated high-living.
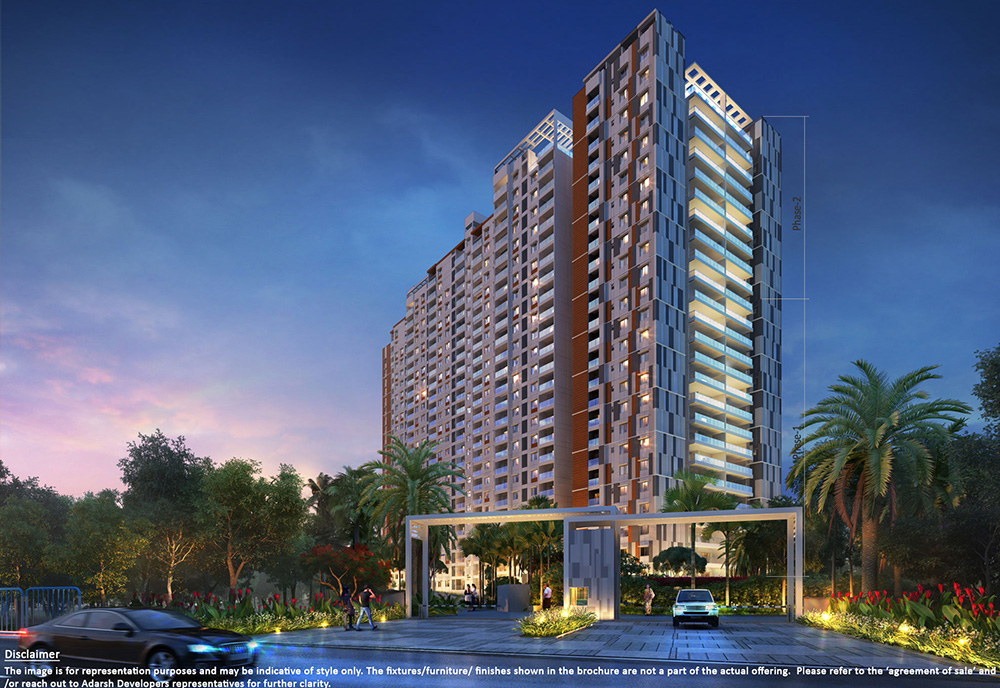
Premium, by Design
Exquisitely designed by one of the world’s leading design firms in conjunction with the experts at our own Design Studio, Adarsh Premia rises to a towering height of 24 floors set in 4 blocks (spread across two phases, Phase I comprising of G to 15th Floor and Phase II comprising of 16th to 24th floor)
Exclusive amenities with exceptional landscape design with open spaces of 75% makes this a landmark offering from us.
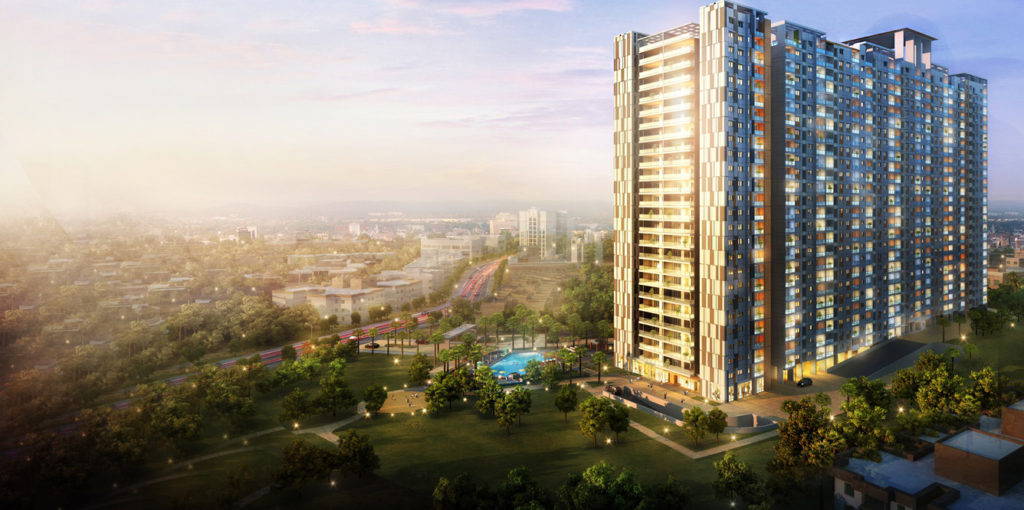
Luxury and Convenience
The Premia Life is also one of community and convenience. When you live the high life and enjoy the luxury of fine amenities, you also enjoy the close proximity to all conveniences, facilities and services – shopping, education, medical care and many more.
Site Plan of Adarsh Premia

Our vision to be known as the creator of unprecedented superior lifestyles is embodied in the planning of Premia. Whether it is the location, quality standards, safety & security, recreation or any of the premium features, the objective is to set new standards of elegance, luxury and high-living. The exquisitely crafted masterplan with attention to every detail is a testament to this endeavour of ours.
Access to the premises is direct from the outer ring road. Once inside, the design focuses on easy vehicular movement that is well insulated from all activity and pedestrian areas.
The ambience is an outburst of airiness and the astounding 75% open space is designed to provide a tranquillity that will put the noise and stress of the city far behind. This open space also provides adequate natural lighting and ventilation to all flats.
The plan also includes a large recreation area featuring a swimming pool, children’s play area, Zen garden, Tennis court and many others. These areas are well protected and insulated from vehicular movement for additional protection.
In the midst of this open setting, arises the grandeur of the four apartment towers. With its contemporary architecture manifested over 24 floors, the looming property will be an astounding landmark in the city.
See for yourself and visit our location. You can also view our model apartment situated onsite.
Amenities
The central hub of activities revolves around an exclusive clubhouse that offers a multipurpose hall, health club and a large outdoor swimming pool.
Club house: The exclusive club house is designed to cater to all your needs. Here you can relax, re-energize, work-out, socialize and simply switch off from the hustle and bustle of daily life to revitalize your body and soul. A wide array of facilities includes health club with jacuzzi, fully equipped gym, yoga cum aerobics hall, tennis court, table tennis, pool table, community hall, library and more.

Swimming pool: A large swimming pool is well connected to the club house. The pool is partitioned with a children’s pool through artistically designed stepping stones that are afloat. Surrounding the pool is a resplendent deck crafted from timber and stone. The overflowing edges of the pool are lined with vines to give a rich and surreal feel.

Landscape: If you’re in a really transcendental mood, there’s the Zen Garden, a carefully planned landscape feature Moreover, the large landscaped area is designed in such a way that it is free from the vehicular traffic, noise and pollution
Structure
»Seismic zone II compliant – RCC external core and beamless structure
Internal Finish
»All internal walls smoothly finished
Flooring
»Imported marble in living and dining areas of all apartments»Imported marble in family rooms for unit type 4 A»Engineered wooden flooring in all bedrooms»Imported marble and marble dado in pooja for 1.2 m height (wherever applicable)»Vitrified tiles in kitchen»Ceramic tiles in balconies and utility area»Imported marble / granite in ground floor lift lobbies and vitrified tiles in all other floor lift lobbies
Toilets
»Ceramic tiles dado for all toilets»Ceramic tiles dado for 1.5m height in powder room»Glass shower partition in all toilets of 4 Bedroom and 3 bedroom apartments except domestic help’s toilet & Powder room»Single lever shower mixer in all showers and single lever mixer in all washbasins except domestic help’s toilet
Doors
»Engineered door frames and shutters for all main, bedroom, kitchen and toilet doors»UPVC sliding doors for living room to balcony and bedroom to balcony doors
Windows
»UPVC sliding windows

Kitchen
»Granite platform with stainless steel sink of single bowl and vegetable bowl with drain board»Ceramic tiles dado for 0.6m height above platform
Plumbing
»CP fittings in all toilets»
PVC drainage & storm water pipes
Electrical
»One TV point in living and all bedrooms of all flats & family of Unit “Type 4A”»Geyser in all toilets except for domestic help’s room & Powder room»Exhaust fans in all toilets»3 BHK and 4 BHK apartments will be provided with power supply of 7 kW and 10 kW respectively»Full power backup for each apartment

Others
»Fibre to the home (data and voice)»Boom barriers for controlled access

Adarsh Premia
No. 3, Kadirenahalli, Outer Ring Rd, Banashankari Stage II, Banashankari, Bengaluru, Karnataka 560070
Like our Facebook page https://www.facebook.com/propheadlines/
For Latest Real Estate Investment news Log on to http://propheadlines.com
For Site Visit and other details of the Project call + 91-9845017139 / +91-9845044734 / + 91-9845064533

