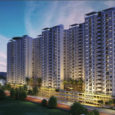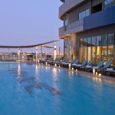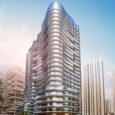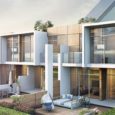Sweet Brooke
A BREATHTAKING, ONE-OF-A-KIND PLACE TO CALL HOME
Luxury transcends itself to become True Luxury, and very rarely does this phenomenon occur.
At Redifice – Sweet Brooke, one can both visually as well as spiritually experience a Phenomenon. Every aspect of this majestic structure is beyond luxury. Every detail of this one-in-a-million edifice has been skillfully and painstakingly crafted by its superior and passionate craftsmen. Sweet Brooke’s elegant 5-storied structure is home to 40 elite abodes.
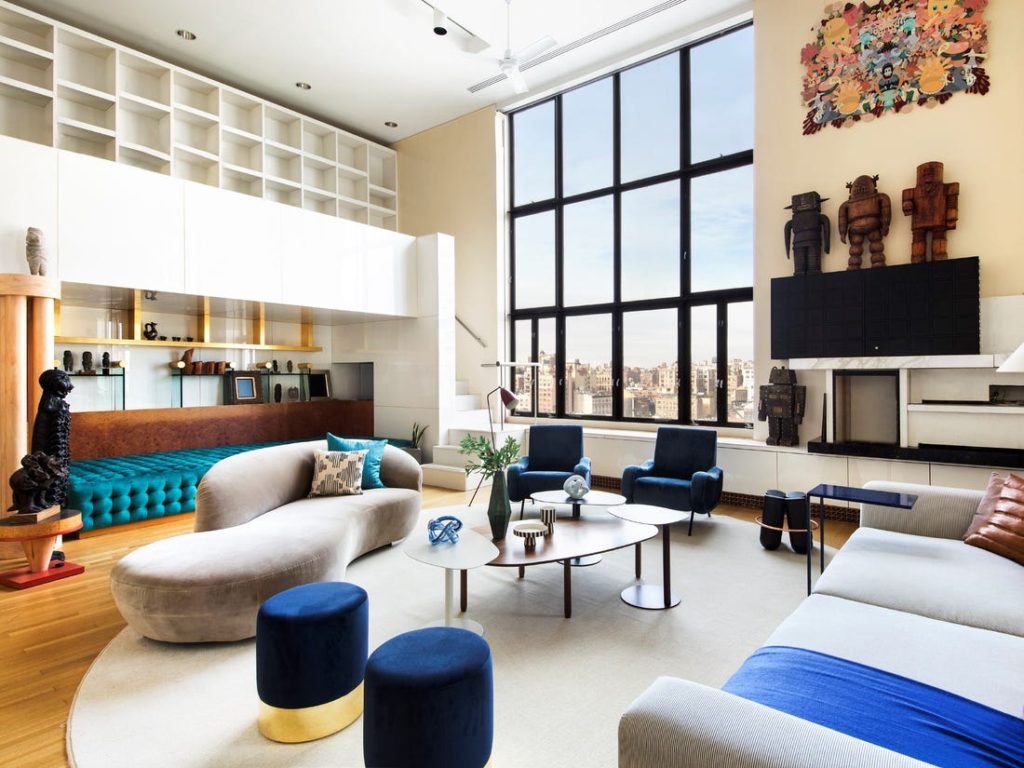
WELCOME TO TRUE LUXURY
With 8 abodes per floor the units offer total privacy and exclusivity. All units have 3 bedrooms and a large outdoor deck. Every abode has its own character, its own personality. So, when you own one of these unique spaces, you add your own personal touch to it, and make it even more special. Inspired by the past, at Sweet Brooke, we look forward to building a vibrant community amidst exquisite living sense.
FEATURES – Sweet Brooke
These include
Glazed windows to ensure natural light
Recycling for waste used for landscape irrigation and flushing
Natural rainwater collection to replenish the water table
Electric car charging Stations
Rainwater harvesting System to conserve water
Casters to differently-able
Efficient irrigation system
Intercom
Fire fighting system
Reticulated piped gas connection
Flat Panel Led Lighting in Bathrooms
100% power Backup
Furnished Lobbies
Solar-Water heaters
Home Automation
Bio-metric locks
CCTV in common areas
Three-tier Security
Design ensures natures fresh air ventilation
Low Volatile Organic Compound (VOC) paints are used for internal coatings and sealants to ensure a healthy indoor environment
Water points for washing Vehicles with drain system in the parking area
Natural rainwater collection to replenish the water table
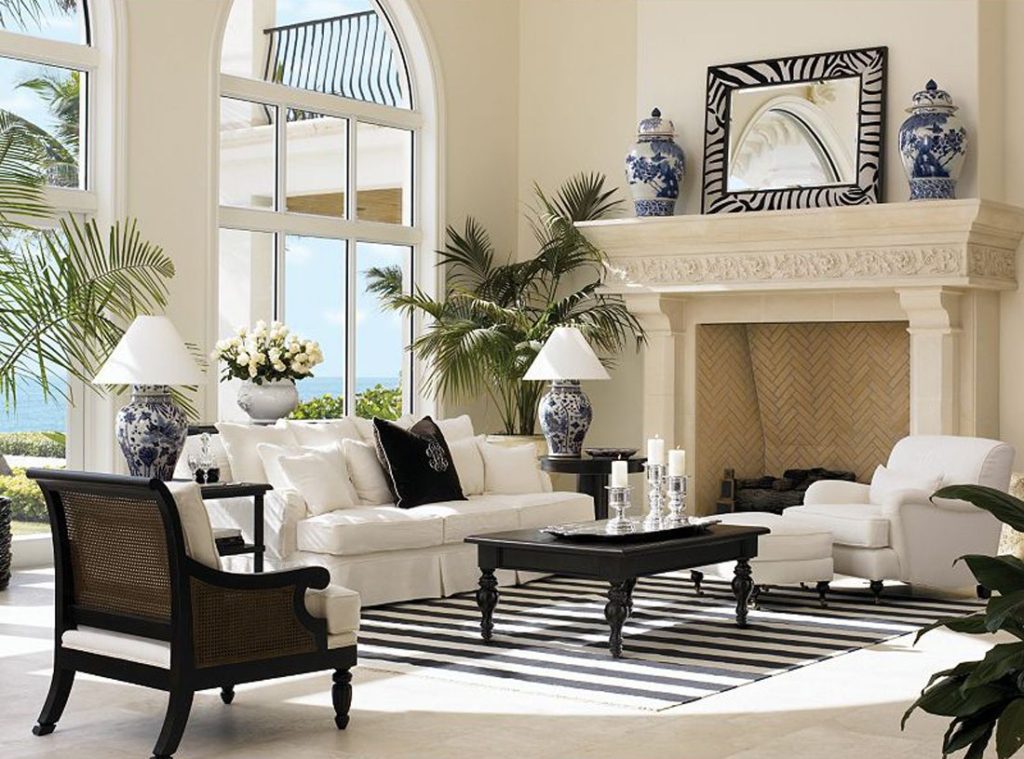
Specifications – Sweet Brooke
STRUCTURE
Shell:
A sturdy RCC frame structure with columns and beams, along with masonry partitions. Each floor shall be of 9’6” height from slab to slab.
Masonry:
Top grade lightweight concrete block masonry with plaster.
FLOORING & DADO
Lobbies, Staircase & lift:
Marble or Granite or iMarble tiles, laid with paper joints and finished with 8 coats polish.
Living & Dining:
Large format iMarble tiles with high rating of strength, durability and no maintenance compared to marble.
Kitchen:
iMarble tiles flooring laid with paper joints. Granite counters with glazed tiles above the counter up to a height of 2’.
Utility:
Antiskid tiles flooring with wall tiles up to 3’.
All Bedrooms:
iMarble tiles with high rating of strength, durability and no maintenance compared to marble.
Master Bathroom:
iMarble tiles on the floor & walls up to 8’ in the shower area and 3’ in other areas.
Other Bathrooms:
iMarble tiles on the floor & walls up to 8’ in the shower area and 3’ in other areas.
External Paving:
Terracotta or slate tiles.
Family:
Provided there is enough space, 4’*2’ iMarble tiles with high rating of strength, durability and no maintenance compared to marble.
Balconies:
Antiskid tiles flooring.
DOORS & WINDOWS
Frames & Shutters:
Finger jointed Ghana Teak or equivalent hardwood will be used for doorframes. Solid core flush (block board shutters provided with a natural wood veneer) will go in the making of door shutters. All main doors are 8’ tall and 4’ wide, bedroom doors are 3’ wide and bathroom doors are 2’6” wide. First quality UPVC sliding sections 8’ height and 6’ to 7’ wide for all windows. Aluminum frame and shutter will be used for all bathroom windows, including maid’s room.
SANITARY FIXTURES
Water Closets:
All bathrooms will come with western style, porcelain EWC be provided.
Health Faucets:
All bathrooms will have health faucets.
Wash Basins:
All bathrooms will have porcelain washbasins. Master Bathroom will be under counter & other bathrooms will be wall mounted. The maid’s bathroom will be fitted. A 32 mm CP waste coupling & CP bottle trap of standard make will be fitted in all basins.
Kitchen Sink:
Stainless steel sink with drain board.
Cockroach Traps:
All bathrooms will come with a detachable stainless-steel cockroach trap with lid.
Showers:
All bathrooms will be fitted with showers.
Faucets:
All faucets shall be CP, heavy body metal fittings. Hot water connection shall be provided to the shower and washbasin in each bathroom and to the sink in the kitchen.
Washing Machine Point:
Utility space will be provided with one cold water inlet and drainage outlet for a washing machine.
Plumbing:
All water supply lines and drainage lines shall be in CPVC pipes. Sewage lines shall be in CPVC.
ELECTRICAL
Wiring:
All wiring shall be of Polycab or equivalent make, concealed in 19 mm dia, 2 mm thick PVC conduit pipes.
Switches:
Elegant Modular switches will be provided, the basic light and fan controls, the following number of sockets shall be provided in various rooms.
Living / Dining:
4 nos – 5 amp switch and socket.
Kitchen:
3 nos – 5 amp switch and socket, 3 nos – 15 amp switch and socket.
Utility:
1 no. – 5 amp switch and socket, 1 no. – 15 amp switch and socket.
Master Bedroom:
4 nos – 5 amp switch and socket.
Other Bedrooms:
2 nos – 5 amp switch and socket.
Bathrooms:
1 no. – 5 amp switch and socket.
Family Room:
2 nos – 5 amp switch and socket, 1 no. 15 amp switch and socket.
Light Fixtures:
Except all bathrooms and balconies, no light fixtures shall be provided anywhere else in the home.
Power & Back-up:
100% power back-up.
PAINT
Paint:
Acrylic Distemper will be used for all internal paint. Exposed tiles, brick or stone masonry will not come with external paint. Cement based paint shall be used for remaining areas. Zinc chromate primer and synthetic enamel paint will be applied to metal railings.
LANDSCAPING
Soil:
The base layer for landscaping will have good quality red soil and sand mixture with manure.
Irrigation:
Landscaped areas shall be provided with sprinklers and a drip irrigation system.
Soft Landscaping:
All garden areas shall be completely landscaped. Grass, shrubs, bamboo, etc., shall be provided, as well.
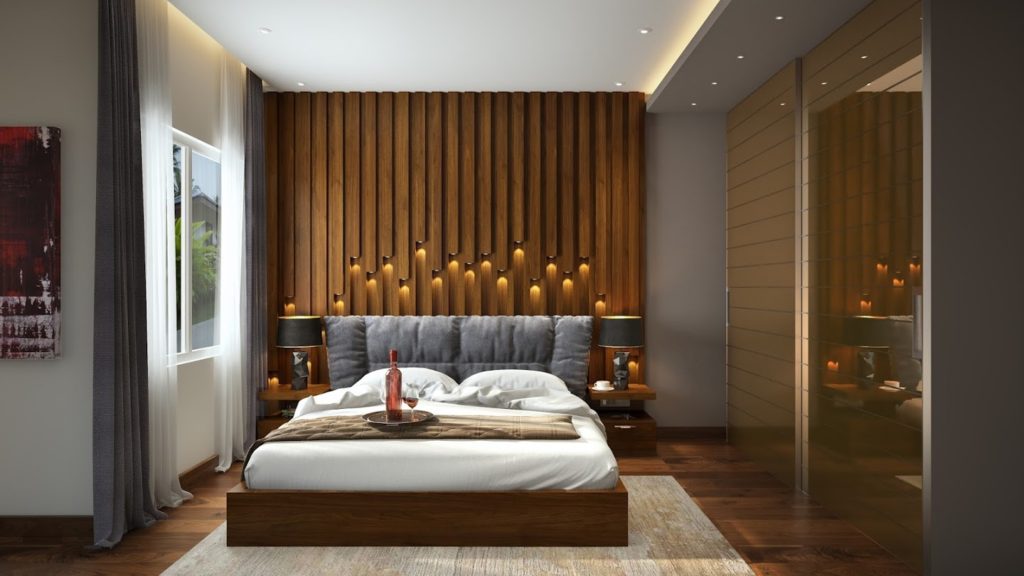
Water Body:
Provided there is enough space, As part of the entrance garden with underwater lights a water body (not for swimming) including a filtration unit shall be provided.
LIFTS
Three large passenger elevators, fully automatic with customized luxury interiors.
SOLAR HOT WATER SYSTEM
Solar hot water system along with heat pump.
Home Automation
Home Automation for the complete flat.
SECURITY SYSTEM
Intercom system will be provided connecting each flat to the Security.
Security Cameras on the periphery.
FALSE CEILING
Is provided for the complete flat except balconies and maid’s and toilet.
COOKING GAS
Reticulated piped gas connection to each kitchen, with separate metering system.
Note:
All specifications are subject to change and decisions taken from time to time by the Developers shall be final and binding. The developer may use brands at their discretion.
AMENITIES
It’s when the rich lifestyle gives rise to unparalleled amenities and inspired experience
Fitness Center
State-of-the-art
equipment
Kids Play Area
Indoor, safe, hygienic and monitored environment for the kids
Open Air Party Hall
Social gathering with an amazing
view
Home Automation
Apartment fully Home Automation Ready
Floor Plan
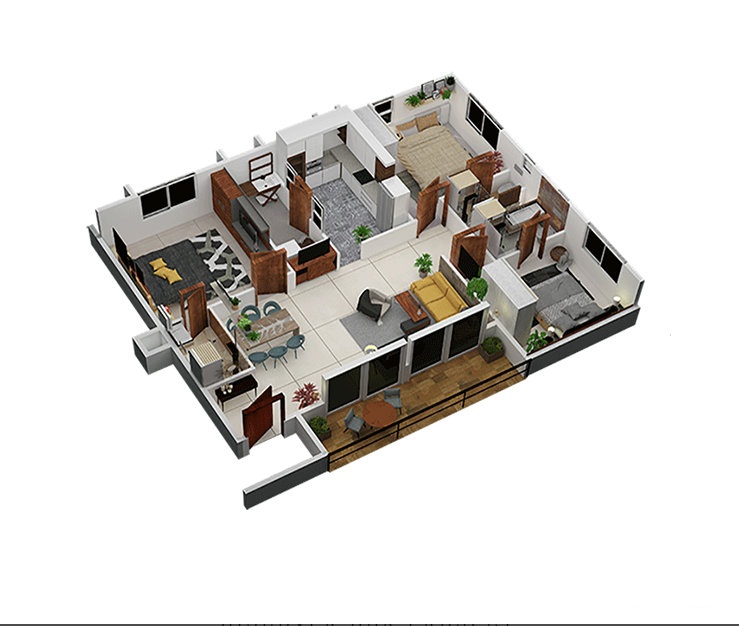
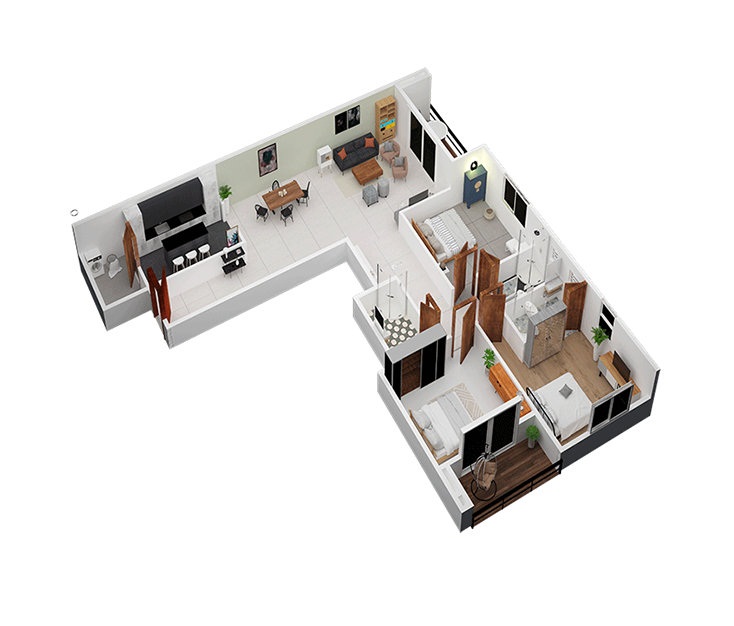
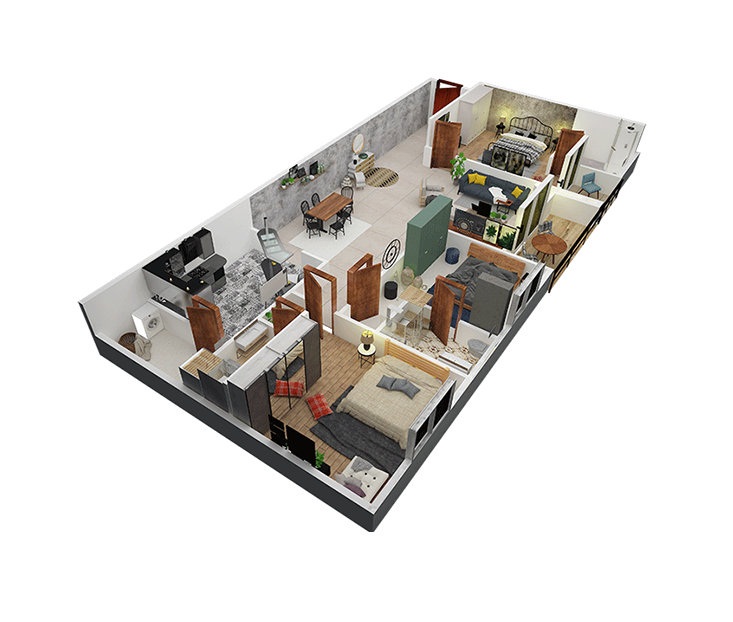
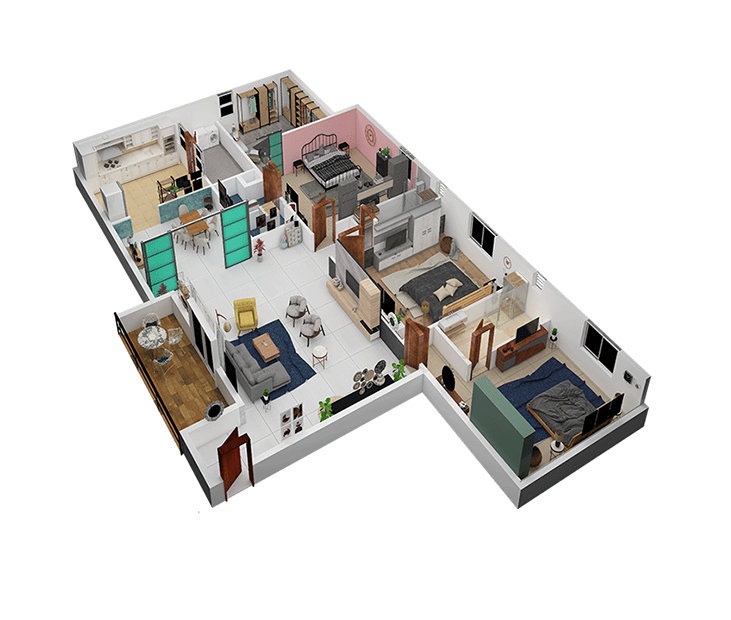
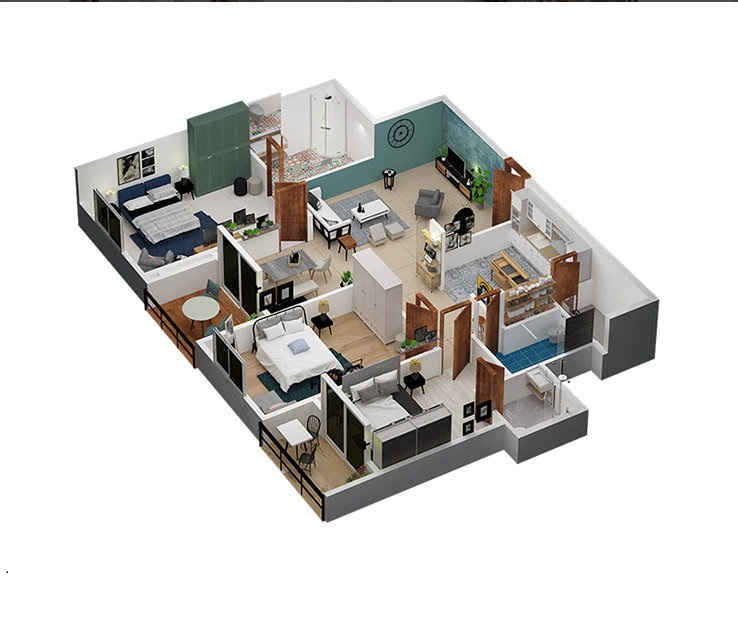
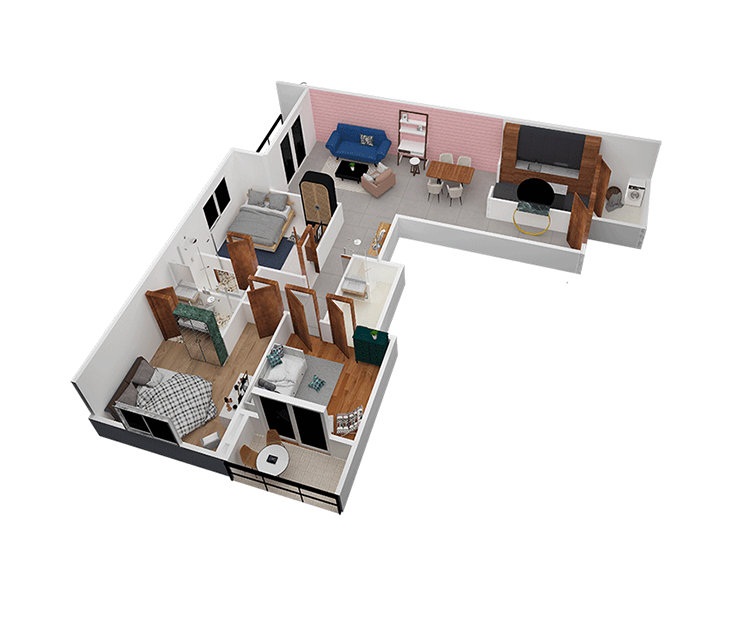
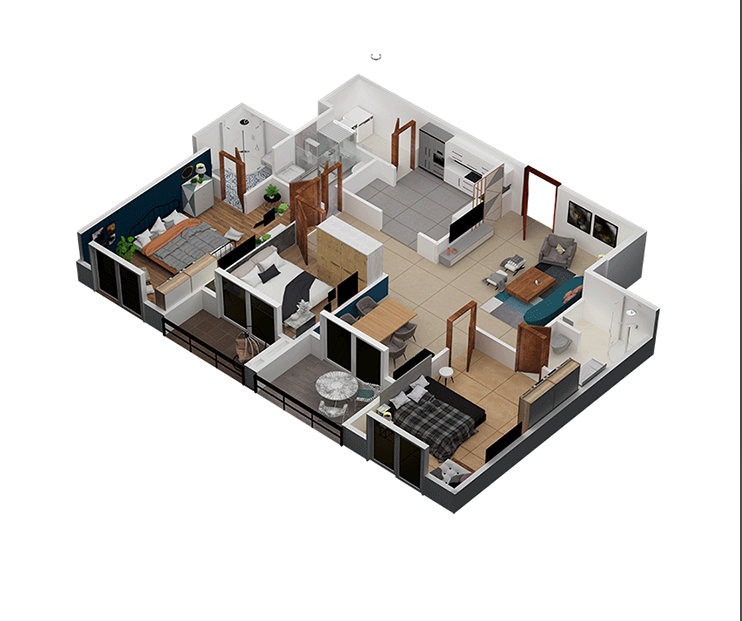
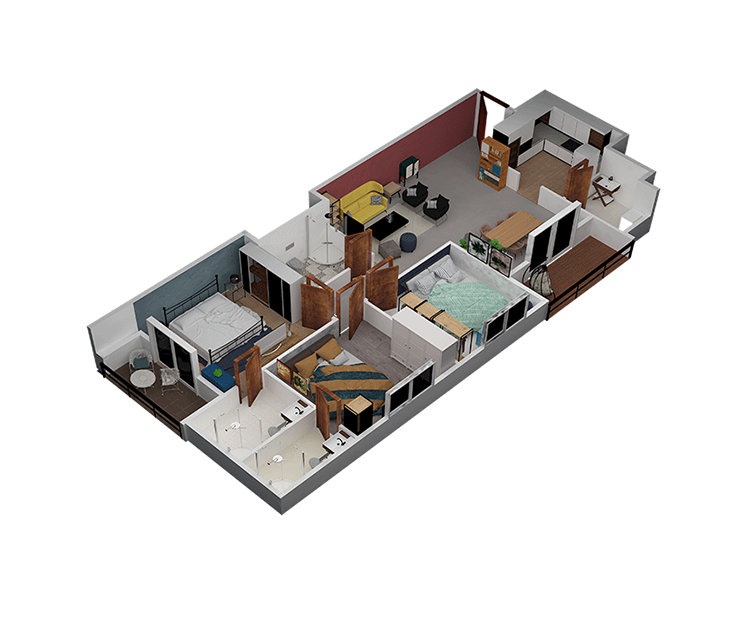
Like our Facebook page https://www.facebook.com/propheadlines/
For Latest Real Estate Investment news Log on to http://propheadlines.com
For Site Visit and other details of the Project call + 91-9845017139 / +91-9845044734 / + 91-9845064533

