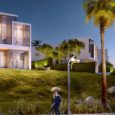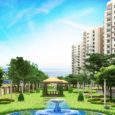Provident Harmony
Harmony by Provident is located off Thanisandra Main Road in the North of Bangalore. The project is optimally designed to provide 3 BHK, 2 BHK, 1 BHK units at competitive prices. The project is very close to the outer Ring Road and near Hebbal; and can be accessed from Nagavara Circle. Thanisandra is slated for development with the expansion of the main road as an alternative road to Bangalore International Airport (BIAL).
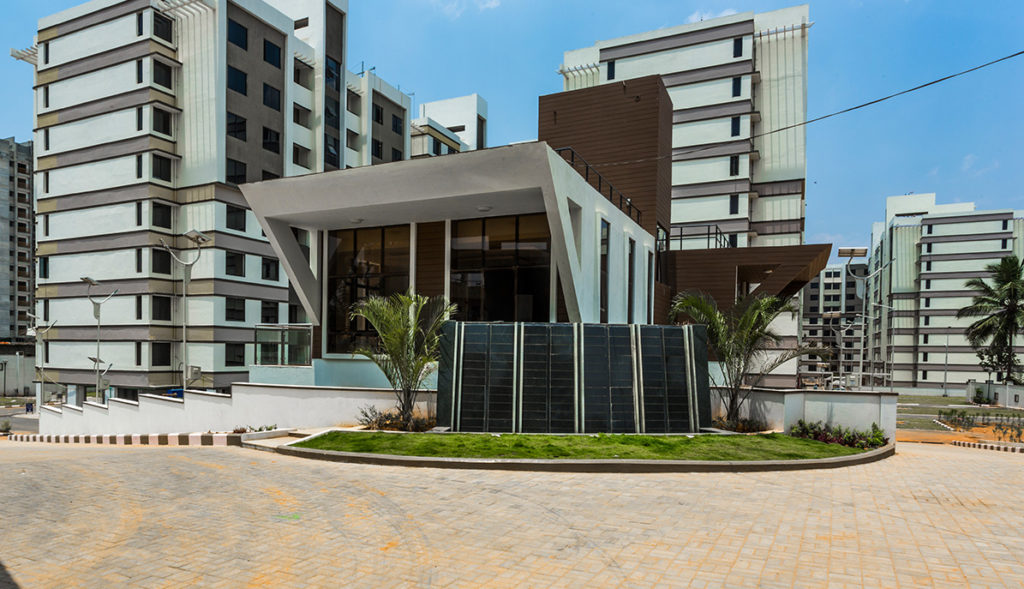
Harmony, with landscaped gardens offers a peaceful environment with a wide range of amenities like swimming pool, jogging track, party hall and others.
At Provident, we believe in creating value for our customers, by providing premium living spaces at affordable prices. Provident Housing is a subsidiary of Puravankara, a leader in premium affordable housing in India. We take pride in our ability to create holistic living experiences for people and deliver consistently on quality.
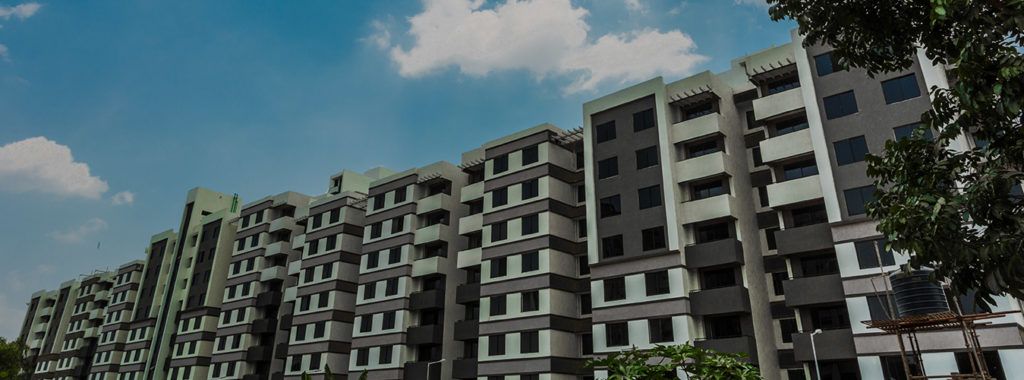
WHY INVEST IN Provident Harmony ?
Thanisandra is now part of Bruhat Bangalore Mahanagara Palika (BBMP). As the infrastructure development towards the International airport continues, people are increasingly investing in this neighborhood.
Thanisandra Main Road has now been widened to 100 feet making it a commercial hub; it will also be connected to the peripheral Ring Road; Manyata Technology Park is close to this area with the presence of MNC companies and IT Park.
Apartments on the Thanisandra Main Road, North Bangalore are expected to be sought after as it’s well connected to Manyata Tech Park and the outer ring road.
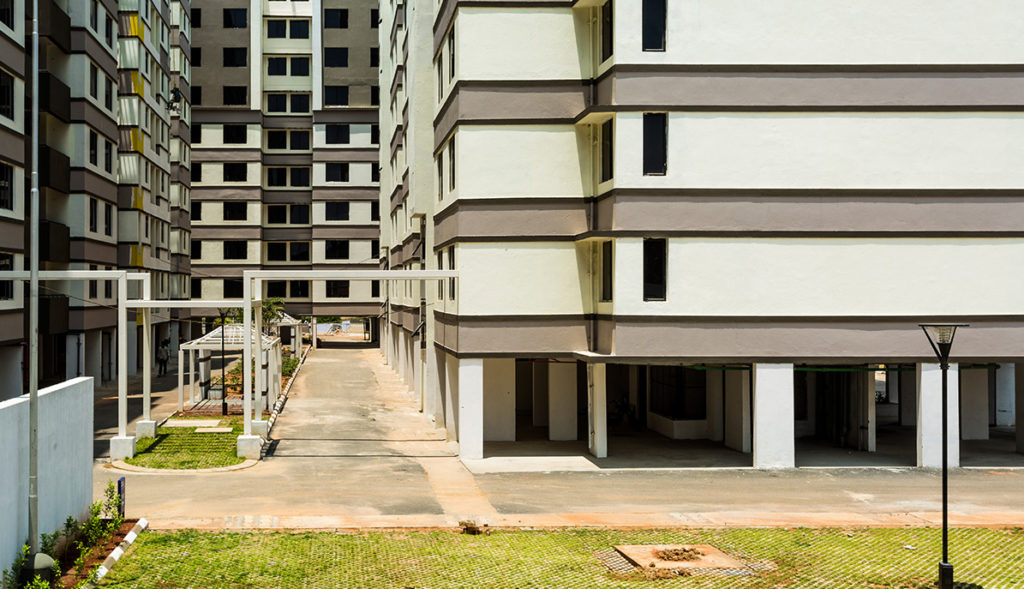
SPECIFICATIONS of Provident Harmony
Every project is made to measure, engineered to meet committed quality standards to enhance the overall Provident home experience.
We make sure all specifications are met for rooms, interiors, flooring, paint, electricity, security and others.
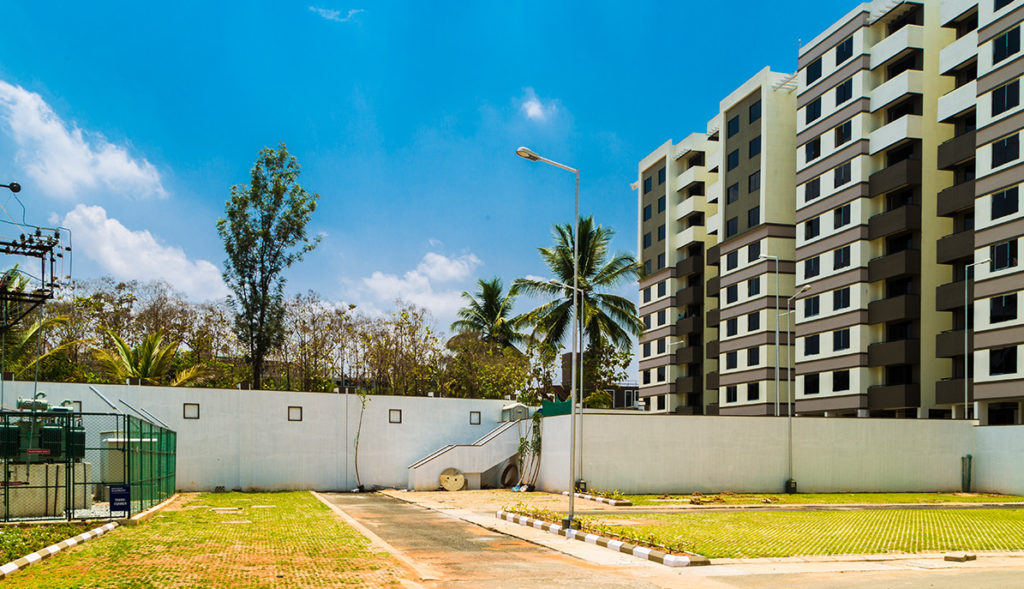
Provident Harmony
Structure
Buildings are Stilt + up to nine floors
Elevator and staircases will be provided per tower
Exterior fascia of building are plastered with water proofing compound and painted with cement based paint
Solid Concrete blocks masonry
All interior wall faces and ceilings are smoothly plastered and painted with oil bound distemper
Flooring of Black granite for the stilt floor staircases and kota stone for all upper floors staircases
Club house building is ground + one floor
All Structured are Selsmic zone || compliant RCC framed structured
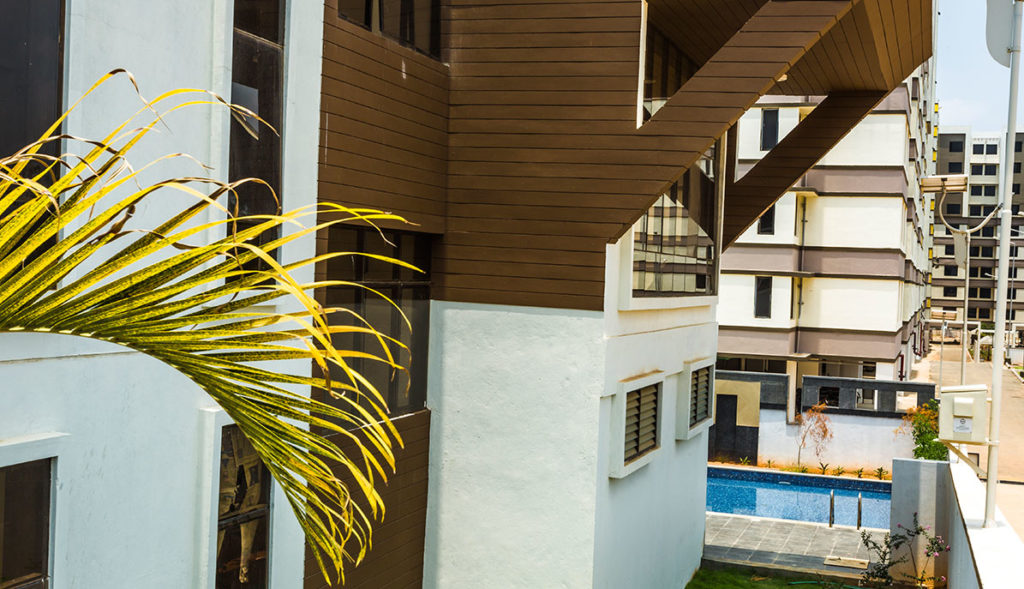
Provident Harmony
kitchen
Vitrified tiles flooring in kitchen
Kitchen platform is a black granite counter with half bull nose,cladding with glazed tiles up to 2 feet height
Stainless steel sink with drain board will be provided
There is a provision for exhaust fan in the kitchen
One light point, two 6 amp and two 16 amp point will be provided in the kitchen
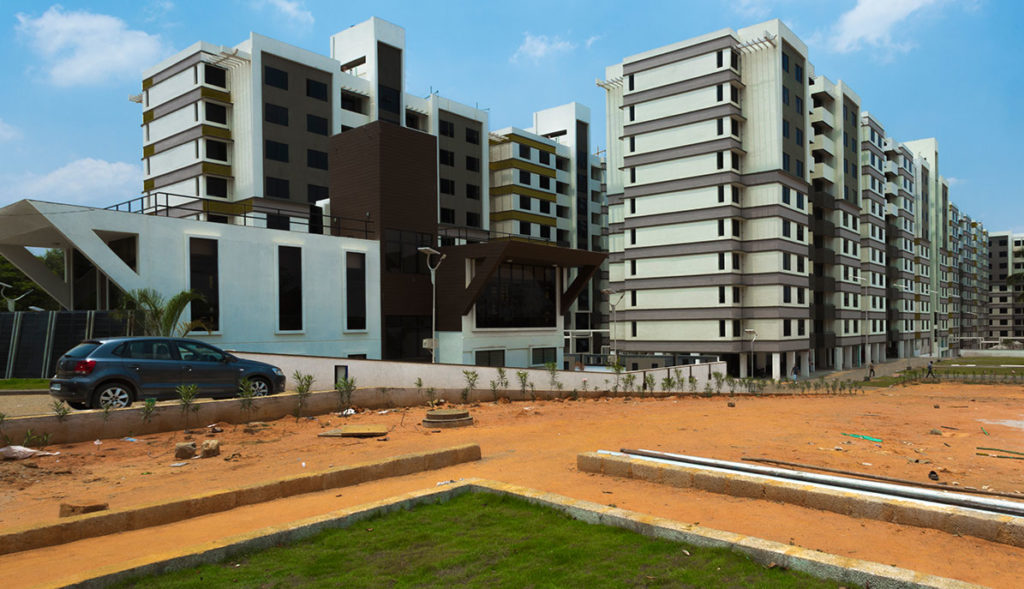
Balcony
Ceramic tiles flooring
one 16 amp point will be provided for washing machine in utility area
There is a provision for Exhaust fan in utility area
One light point in utility and balcony
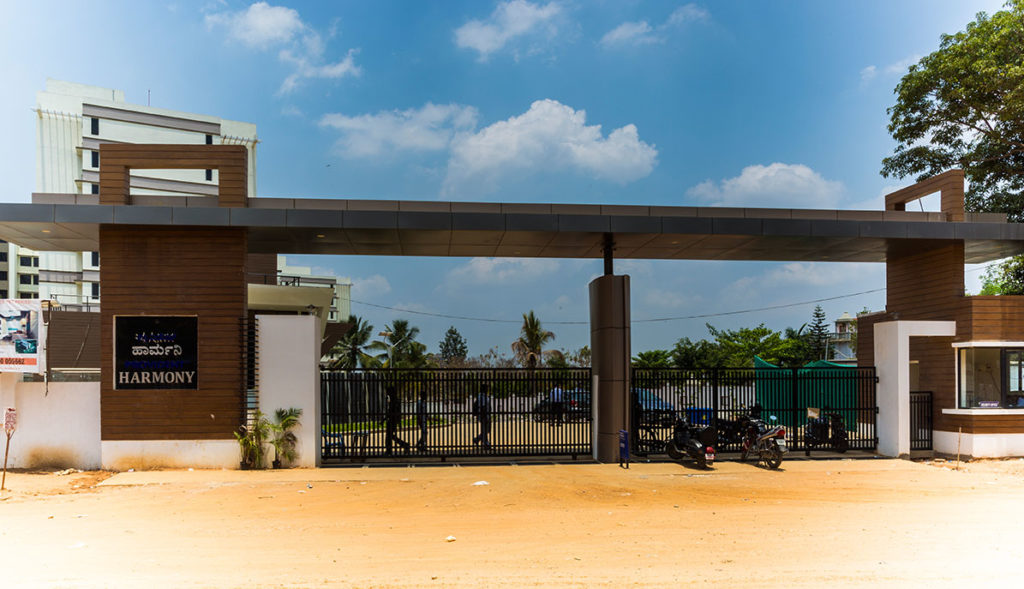
Bedroom
Vitrified tiles flooring, bedroom doors are of Hard wood frame with enamel painted, skin moulded panelled/flush shutter with good quality hinges,tower bolt and lock
This hardware is of MS powder coated or aluminium material
UPVC/Powder coated two tracks aluminium,glazed hinged/sliding windows shall be provided
Two light points, one fan point and one 5 amp point in all the bedrooms.
One split AC point and telephone point provided in master bedroom.
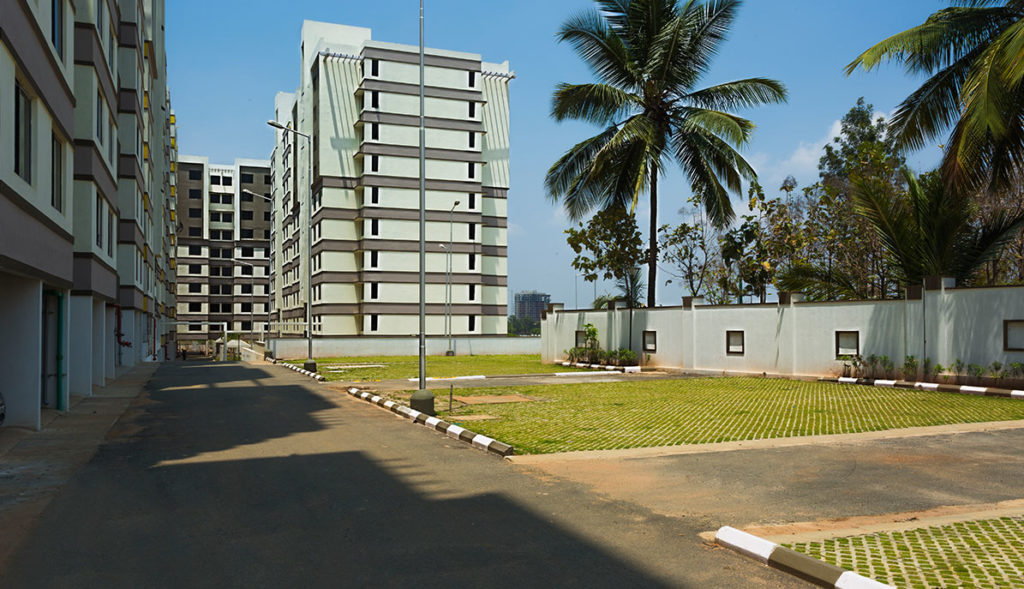
electricity
ISI certified cables using copper wiring through PVC conduits concealed in walls and ceilings
Good quality modular electrical switches will be provided
Each 1 BHK apartment have 3 KW of power supply
Each 3 BHK apartment to have 5KW
100% power backup for lifts and pumps
Standby generator for 50 % of lighting in common areas
Backup for each apartment – one light and one fan in living or dining area
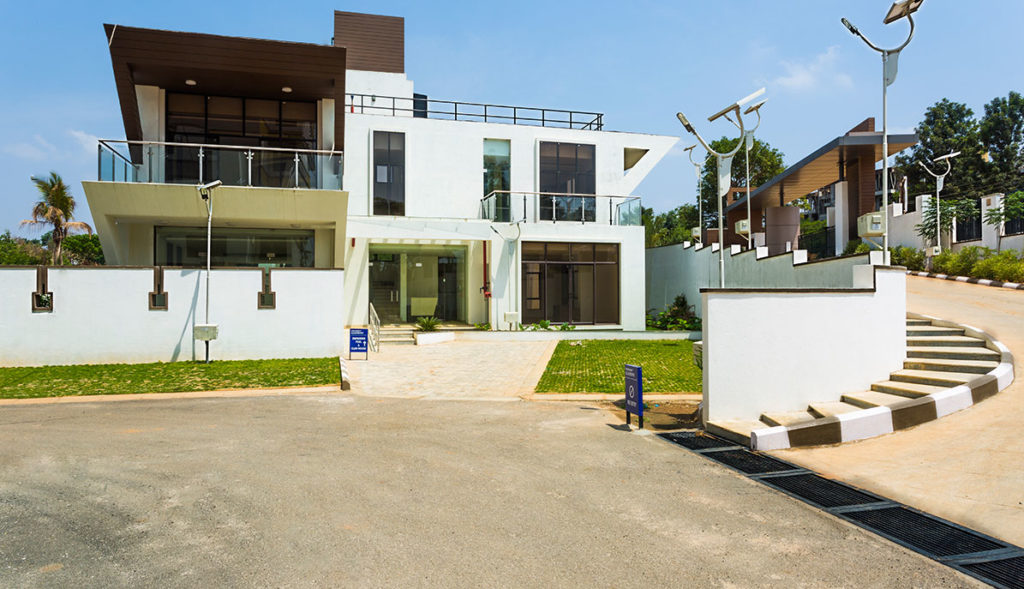
Provident Harmony
Utility
Ceramic tiles flooring
one 16 amp point will be provided for washing machine in utility area
There is a provision for Exhaust fan in utility area
One light point in utility
Floor Plans of Provident Harmony
Master Plan
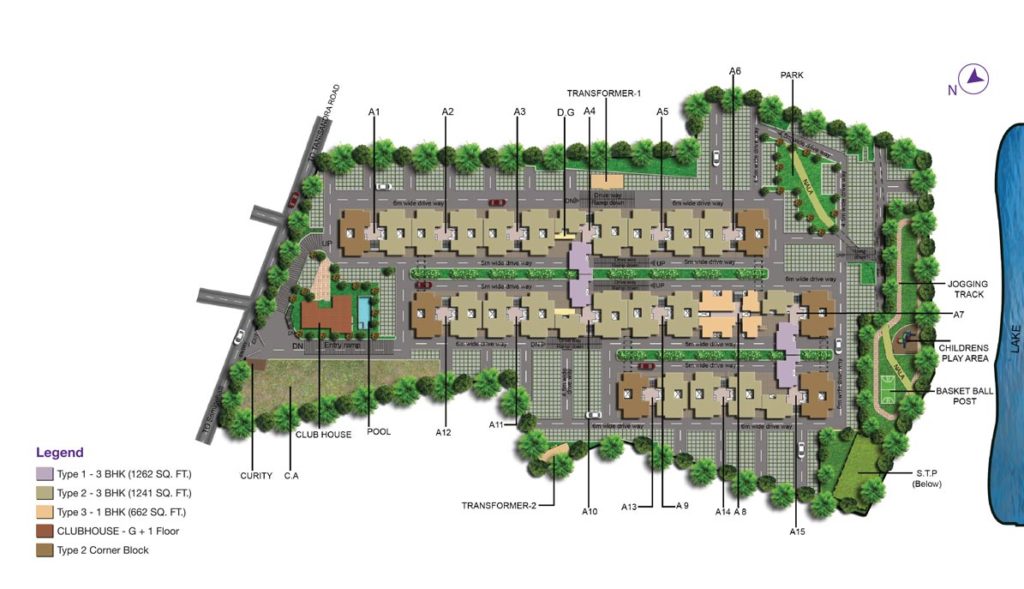
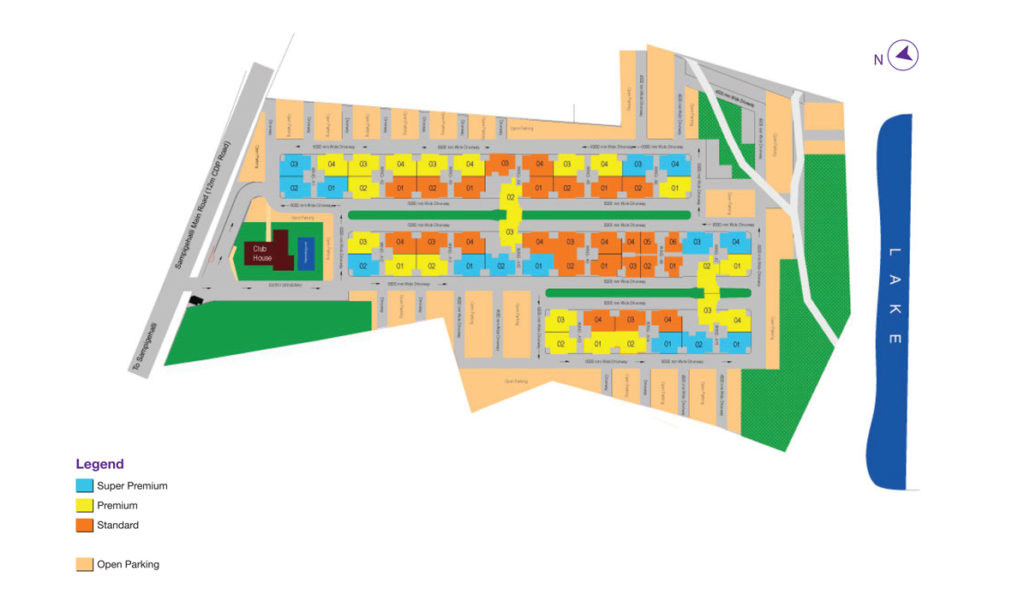
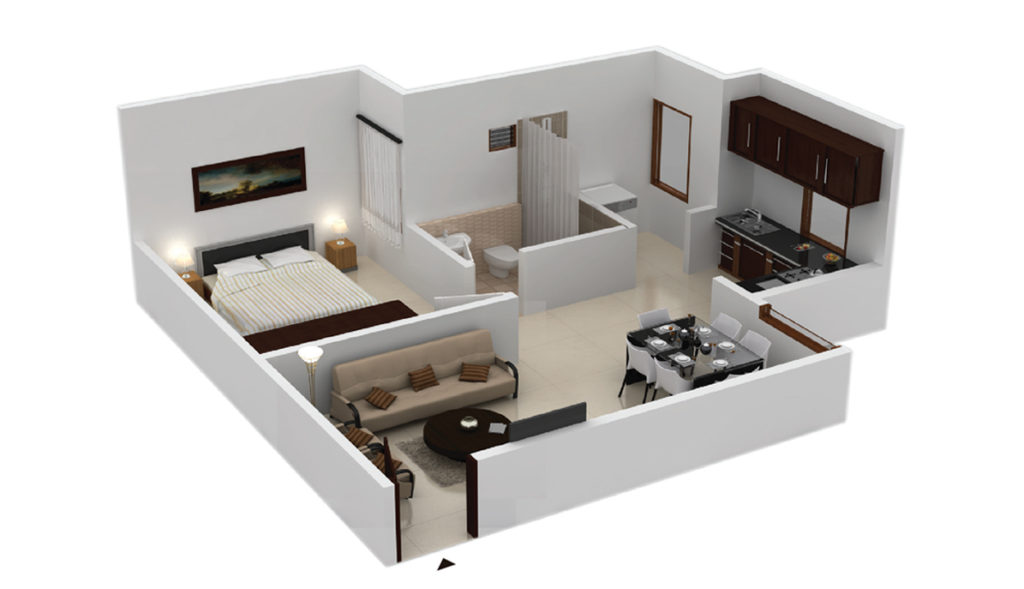
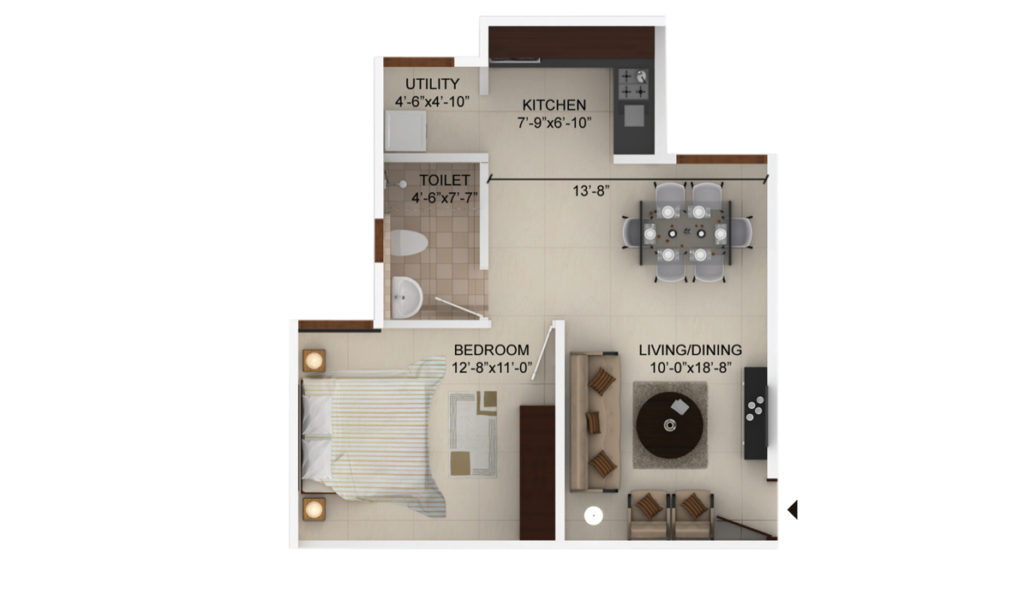
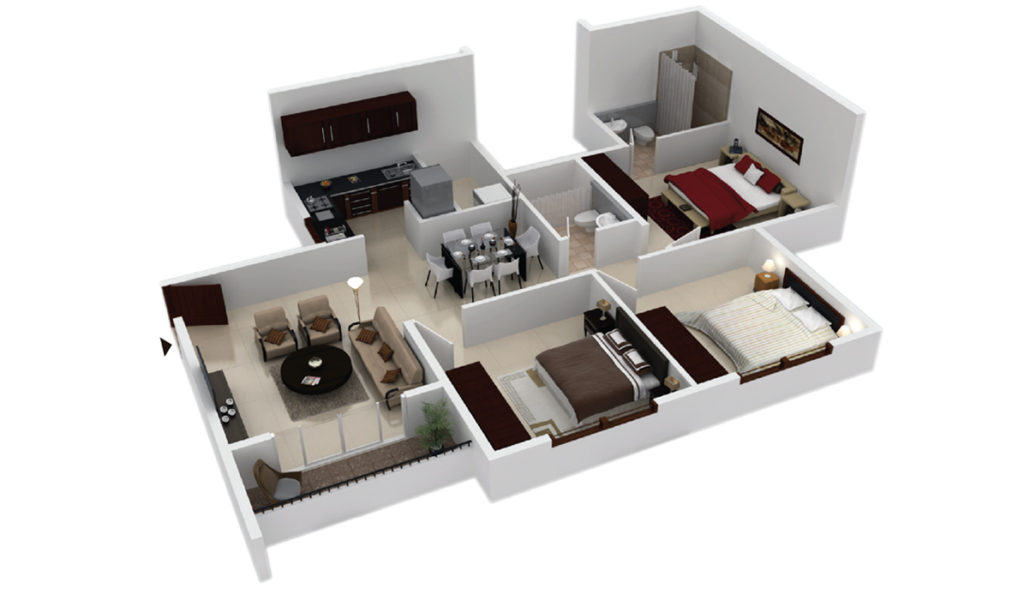
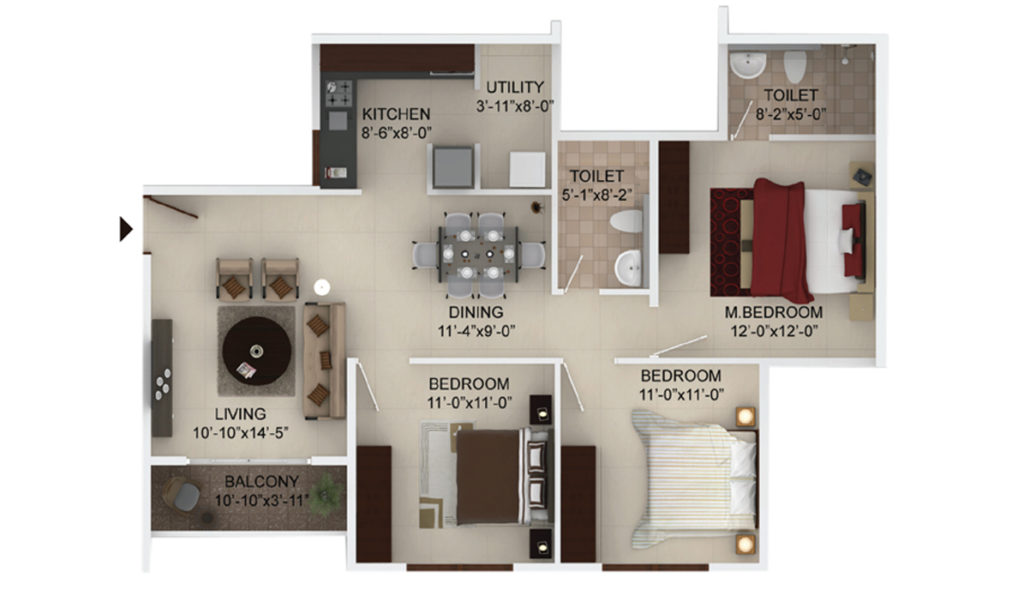
Location Map of Provident Harmony
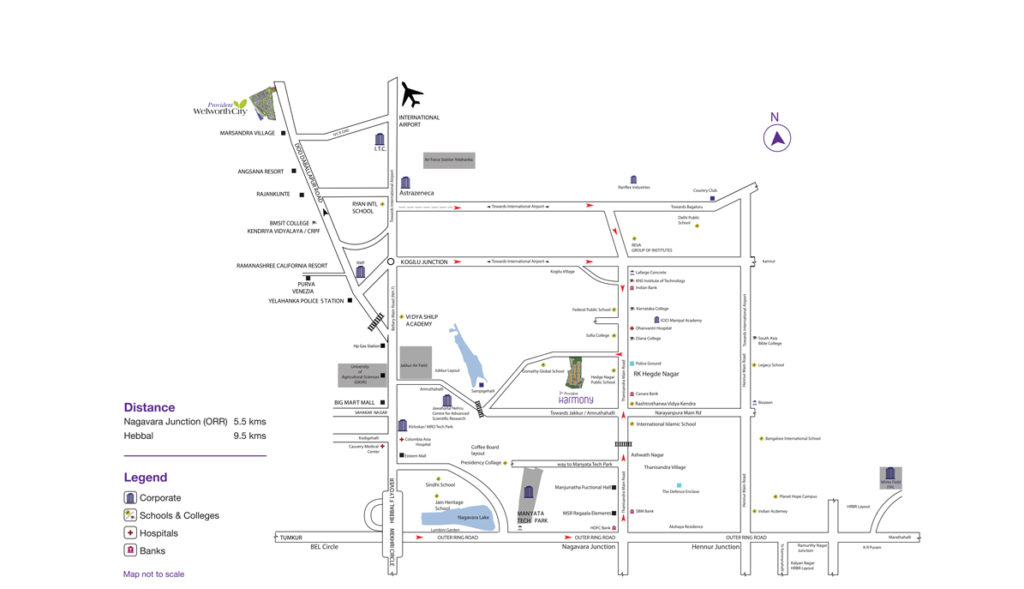
Provident Harmony
For Site Visit and other details Call 080 – 42110448 / +91 – 9845017139 / +91 – 9845064533
For Updated Project News of Puravankara Projects Log on to http://propheadlines.com/tag/puravankara/

