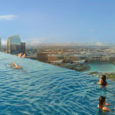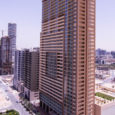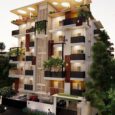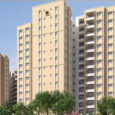Welcome to SOBHA 25 Richmond, a home that is truly the pinnacle of contemporary architectural design. At SOBHA, we always strive to create more than a home. We create masterpieces and SOBHA 25 Richmond is among the most coveted.

SOBHA 25 Richmond
What makes SOBHA 25 Richmond so unique and sought after is not just the location or the amenities, it is also the rare sophistication that comes with a bespoken home. You are at liberty to customize your own home in our state-of-the-art design studio. We will ensure that your home will be tailored to your sense of style, making SOBHA 25 Richmond, quite literally, your dream home.
Just like any collection of masterpieces, SOBHA 25 Richmond is as exclusive as it gets. So embrace this rarest of opportunities to live in a home that is the crème de la crème of the homes in the city.
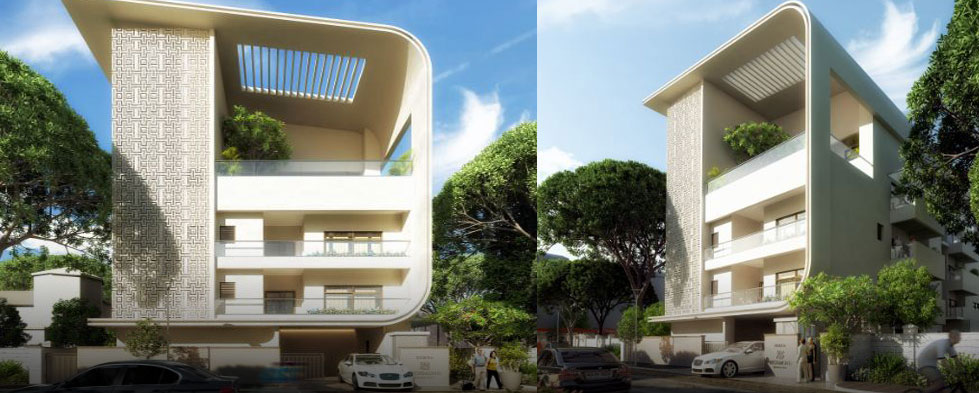
Project Details of SOBHA 25 Richmond
Location : Richmond Road
Land Area (acres) : 0.17
No. of Units : 7
Launch Date : 19 December 2015
Type of Apartments : Presidential
No. of Floors : 3B + G + 4
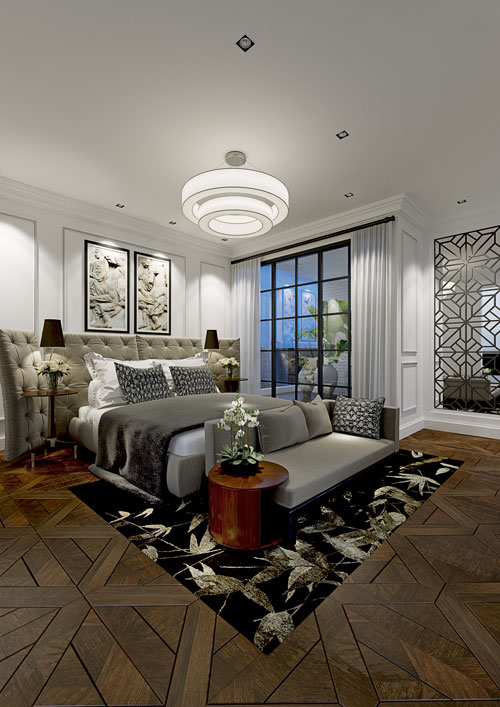
No. of B/R SBA in sft
3 Bed – 2777.29 – 2826.72 sq.ft.
3 bed Duplex pent house – 3282.06 – 3314.83 sq.ft.
Sanctioning Authority : BBMP
Project Highlights of SOBHA 25 Richmond
5 nos of 3BHK apartments & 2 nos of penthouses, located at one of Bangalore’s iconic addresses.
Sizes vary from 258 sqm -308 sqm
2.40 m high wooden doors
Deep & large balconies
Double height ceiling in living & dining area in penthouse
Plunge pool & party deck in penthouse
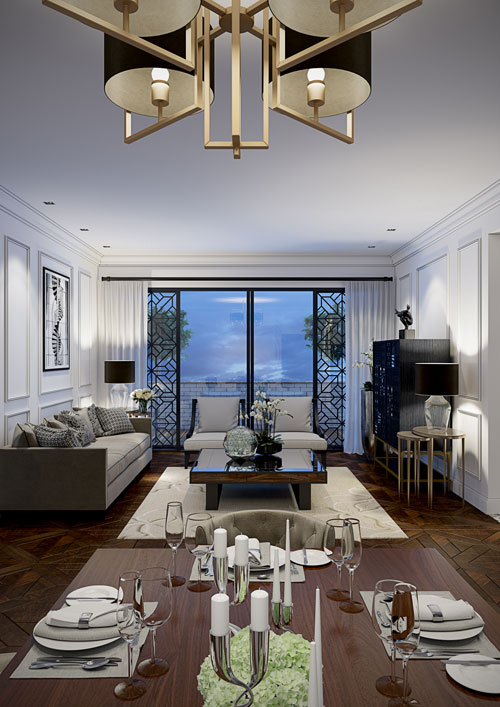
Unique Features of SOBHA 25 Richmond
Marble or Natural wooden flooring
VRV Central Air conditioning
State of the art home automation – Automated apartment management systems with touch screen/remote control for electrical & air conditioning.
100% generator back up
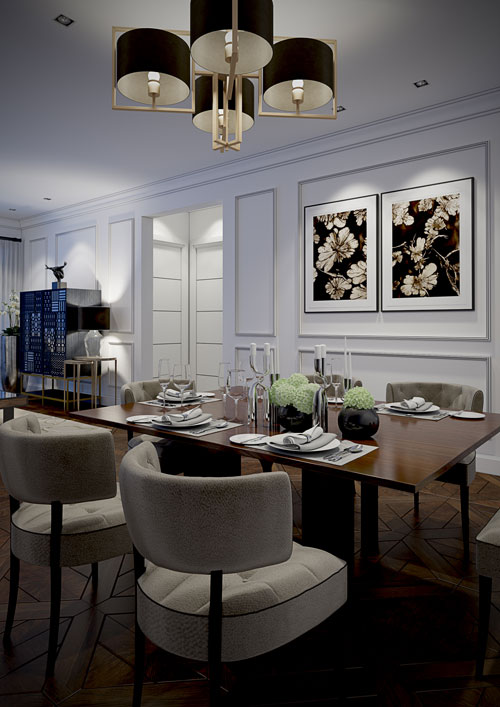
Proximity of SOBHA 25 Richmond
UB City – 2 kms
1 MG Mall – 2.8 kms
Bangalore Club – 650 meters
Golf Course – 6kms
Vidhan Soudha – 2.6 kms
Race course – 5 kms
Chinnaswami Stadium – 3 kms
Bowring Club – 2.5 kms
Taj Vivanta – 2.7 kms
Oberoi – 2.8 kms
Hyatt – 2.8kms
JW Marriot – 2kms
ITC Gardenia – 2 kms
Brigade road – 1.8 kms
Ritz Carlton – 1 kms
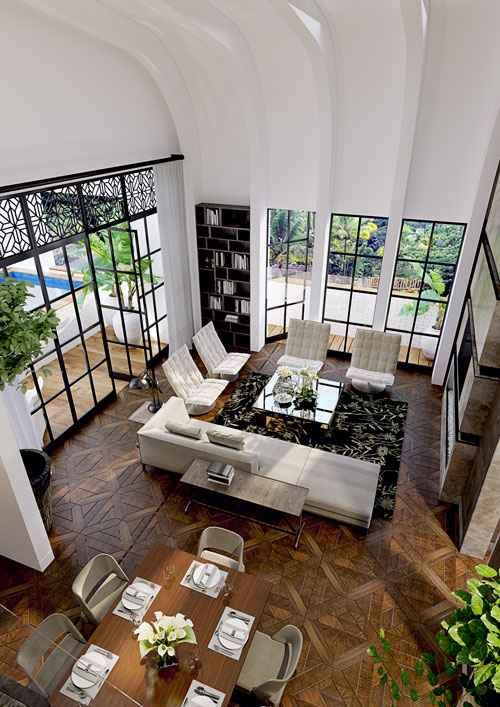
SOBHA 25 Richmond
Specification of SOBHA 25 Richmond
Structure
2 Basement plus Ground plus 2 storey plus Pent house (duplex)
RCC framed structure with masonry walls.
15 Covered car parks (14 +1 for visitor)
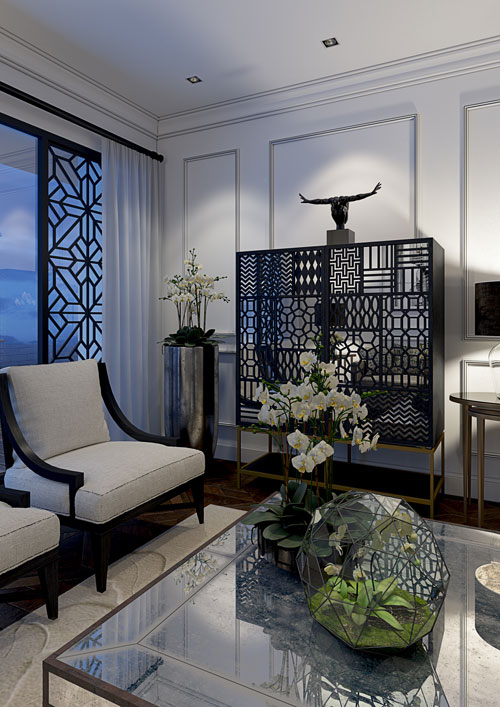
Foyer / Living / Dining / Family / Library
Superior quality natural marble/Wooden/Engineered stone flooring and skirting.
Plastic emulsion paint for walls.
Kitchen
Superior quality natural marble/ Engineered stone/vitrified tile flooring.
Superior quality vitrified/ceramic tiling up to ceiling.
Plastic emulsion paint for ceiling.
Staircase
Granite for treads & risers and skirting.
Plastic emulsion paint for ceiling.
MS railing.
Vitrified/ceramic tile cladding for walls.
Master Bedroom
Wooden / Marble / Engineered stone flooring and skirting.
Plastic emulsion paint for walls & false ceiling.
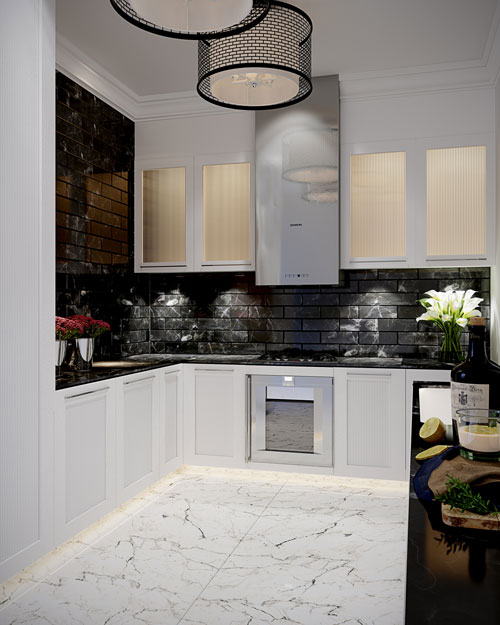
SOBHA 25 Richmond
Bedrooms
Superior quality natural marble/engineered stone flooring and skirting.
Plastic emulsion paint for walls & false ceiling.
Toilets
Superior quality natural marble/engineered stone/designer ceramic tile/Vitrified Tile flooring.
Superior quality natural marble/ engineered stone/Vitrified Tile for walls upto false ceiling.
Superior quality natural marble/ engineered stone vanity counter for wash basin.
Shower partition in glass
Gypsum plaster boards for false ceiling.
Domestic Help Toilet
Superior quality ceramic tile flooring.
Superior quality ceramic tile cladding for walls up to grid false ceiling.
Domestic Help Room
Superior quality ceramic tile flooring and skirting.
Plastic emulsion paint for walls & ceiling.
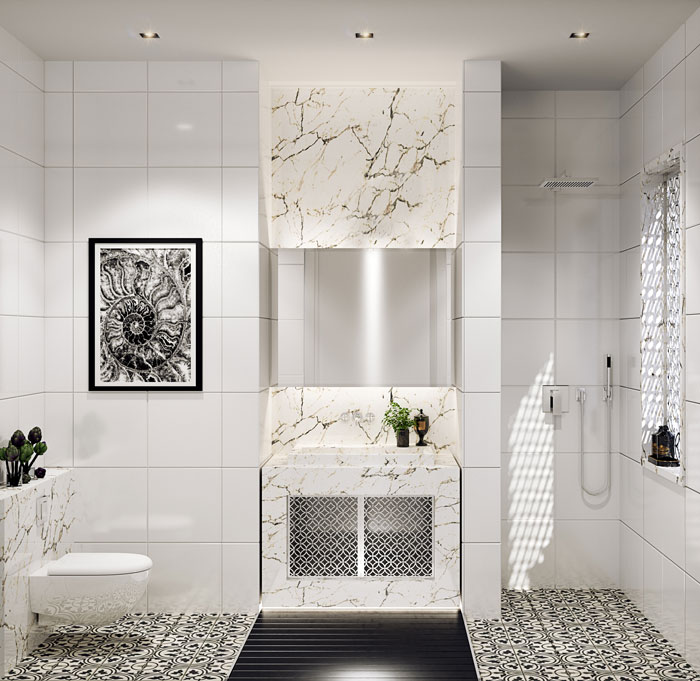
Utility
Superior quality ceramic tile flooring and wall tiling.
Plastic emulsion paint for false ceiling.
Balconies /Terraces
Wooden deck flooring with railing in glass.
Joinery
Main Door/ Bedroom Doors
Frame – Timber
Architrave – Timber
Shutters – with both side Masonite skin
Toilet Doors
Frame – Timber
Architrave – Timber
Shutters – with outside Masonite and inside laminate
Other Doors
All other external doors/servant toilet to be manufactured in specially designed heavy-duty powder coated aluminium extruded frames.
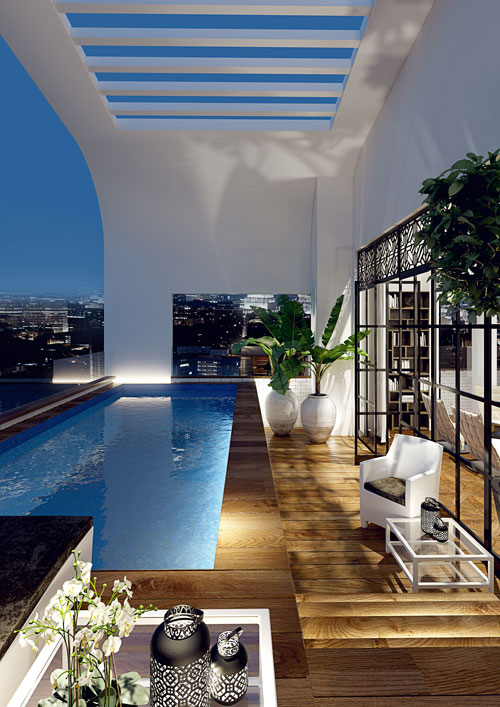
Windows and Ventilators
Heavy-duty powder coated aluminium glazed Sliding windows made from specially designed and manufactured sections.
Common Areas
Natural Granite / Engineered Stone/ Vitrified / equivalent flooring
Superior quality Paint/vitrified/ceramic tile cladding up to ceiling / false ceiling
Plastic emulsion paint for ceiling
Granite coping for parapet/MS handrail as per design
Lifts
One lift of 10 passenger capacity
Amenities
Fitness centre
Landscape
Designer landscaping
Electrical Specifications
BESCOM power supply: 12 kW 3 Phase supply for 3 Bed Room Flat Without swimming pool.
15 kW 3 Phase supply for 3 Bed Room Flat With swimming pool.
100% standby power (Generator back up) for individual apartment and common facilities.
Telephone Points in Living, All bedrooms, kitchen & D.H Room
Tele vision point in Living and all bed rooms.
Intercom facility provided from security cabin to each flat (Only point).
Floor Plans of SOBHA 25 Richmond
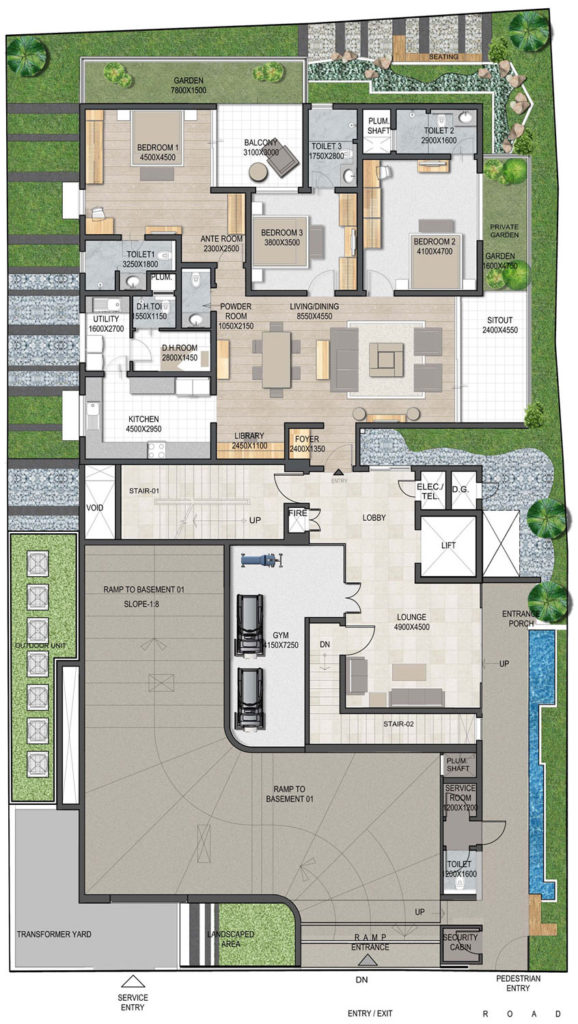
SOBHA 25 Richmond
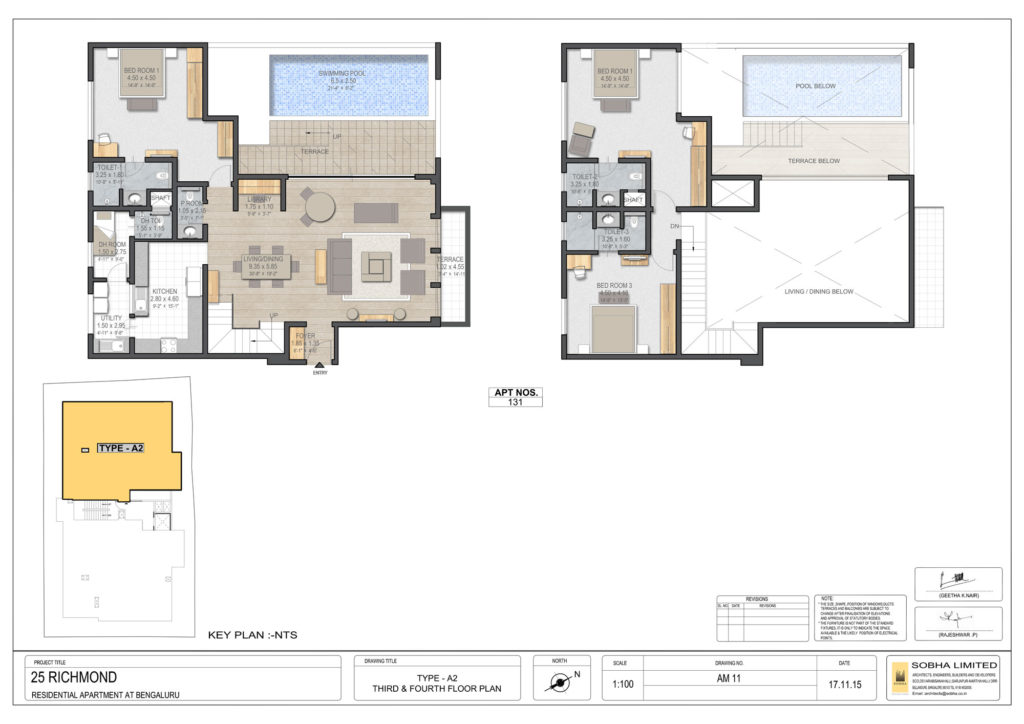
SOBHA 25 Richmond
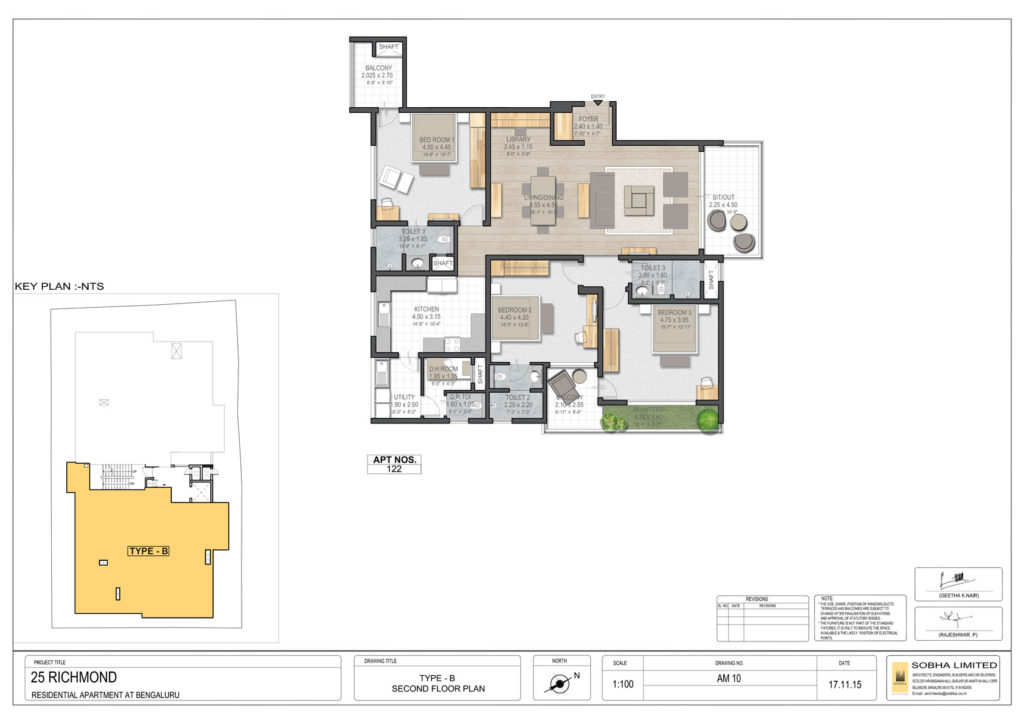
SOBHA 25 Richmond
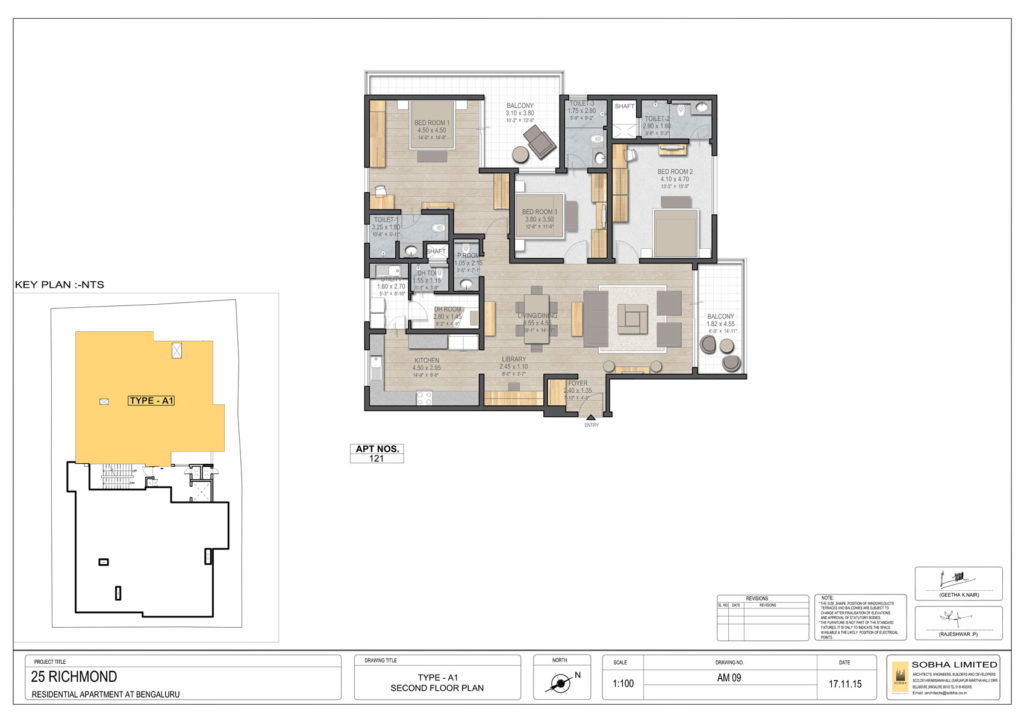
SOBHA 25 Richmond
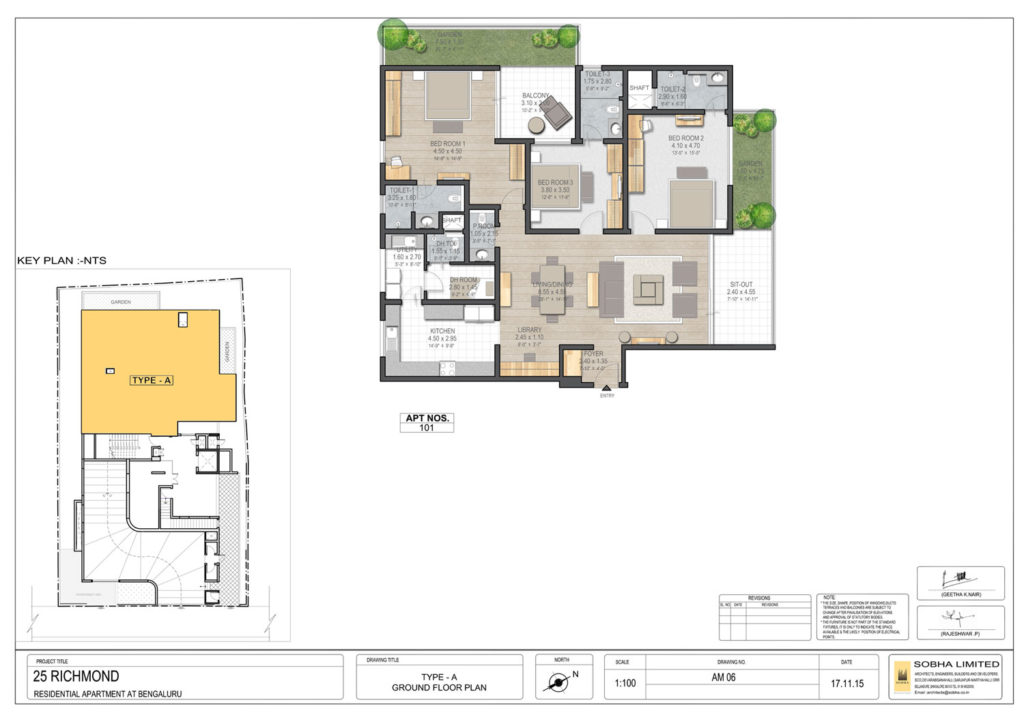
SOBHA 25 Richmond
Smart Home Specification
Smart Home (Home Automation) facility in each unit include
Smart Entrance Management
One door camera at main door, one indoor unit mounted on wall, additional module for enabling video streaming from door camera to touch pad.
Smart Connection
Video surveillance for the Estate at prominent places.
Smart Safety
Gas Leak Sensor in kitchen, Soft Panic Switch in pad to trigger emergency action.
Mood Settings
Convenience through fans, light and AC control possible by automation as well as regular switches in living, Dining and all bedrooms.
Bathroom Sensing
Occupancy triggered lights in all bathrooms.
Access control
Access controlled boom barrier at main entrance.
Access controlled entry to main entrance lobby from ground floor and basement floor.
Plumbing & Sanitary
Sanitary wares of ROCA /equivalent reputed make in all toilets
Chromium plated fittings from Jaguar/equivalent of reputed make
Single bowl-single drain board stainless steel sink in utility, of Franke make/equivalent
25ltr capacity geyser of Racold/equivalent make in all toilets
HVAC Specification
Centralized DX type VRV System (Cooling only) is provided wherein system, Multiple Indoor Units are connected to one Outdoor unit module.
Combination of Ceiling Mounted Cassette Type and Ductable type indoor units are provided. Each Indoor Unit is provided with Cordless/Wired remote controller to control the temperature and air flow into the space.
Master central remote controller is provided through which ON/OFF, temperature settings and scheduling can be performed individually for indoor and outdoor units.
Providing VRV system which will have best COP in the Industry at various parts Load.
Providing Condensate Drain piping to all the units to the nearest drain point.
Providing Copper piping from all the Indoor units to outdoor units with Refnut Joints.
Indoor Design Conditions: 75 + 1ºF DBT at 50% RH, 57ºF WBT
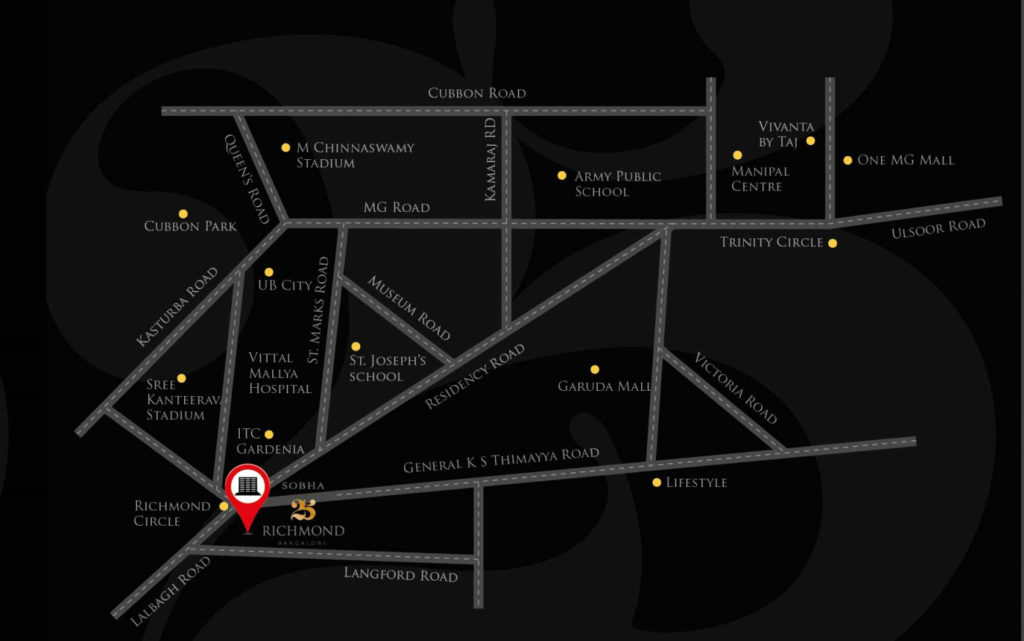
SOBHA 25 Richmond
Location : 101, Richmond Road Langford Gardens Bengaluru Karnataka 560025
For Site visit and other details, call 080-42110448 / +91-9845017139 / +91-9845064533
For Updated Project News of Sobha Projects Log on to http://propheadlines.com/tag/sobha/

