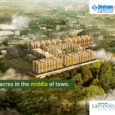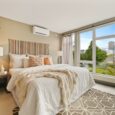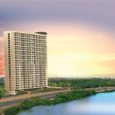EMBASSY LAKE TERRACES
Designed by award-winning Singapore-based practice Andy Fisher Workshop, Embassy Lake Terraces is an uber-luxury development in Hebbal, North Bengaluru.
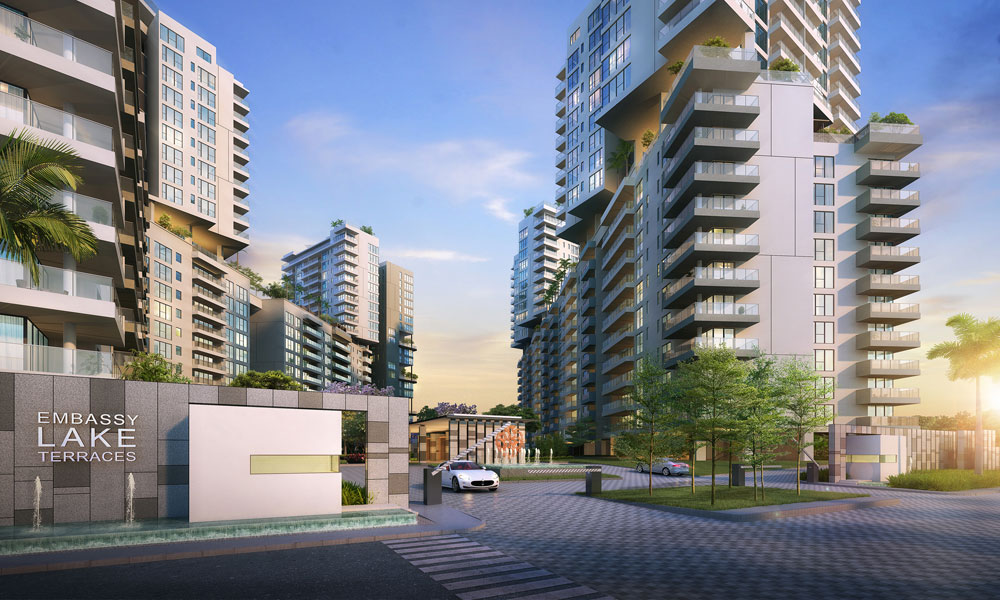
Spread across a luscious 14.5 acres with 9 iconic towers and 467 spacious condominiums, the design of Embassy Lake Terraces offers a departure from the regular lines of modern architecture.
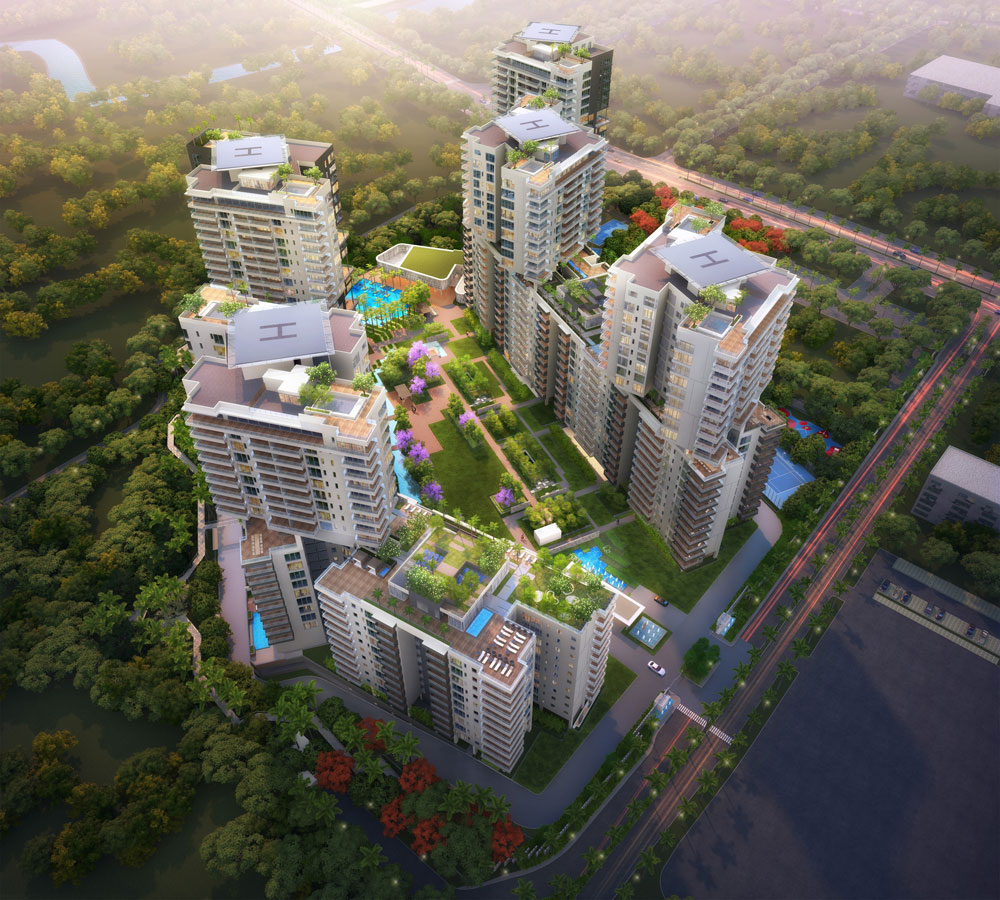
The stunning ‘twisted’ design orients the condominiums to offer spectacular views of the six-acre central greens and the Hebbal and Nagavara lakes. These homes are set off Bellary Road near the Hebbal flyover in North Bengaluru, the hotbed of investment and growth in India’s Silicon Valley.
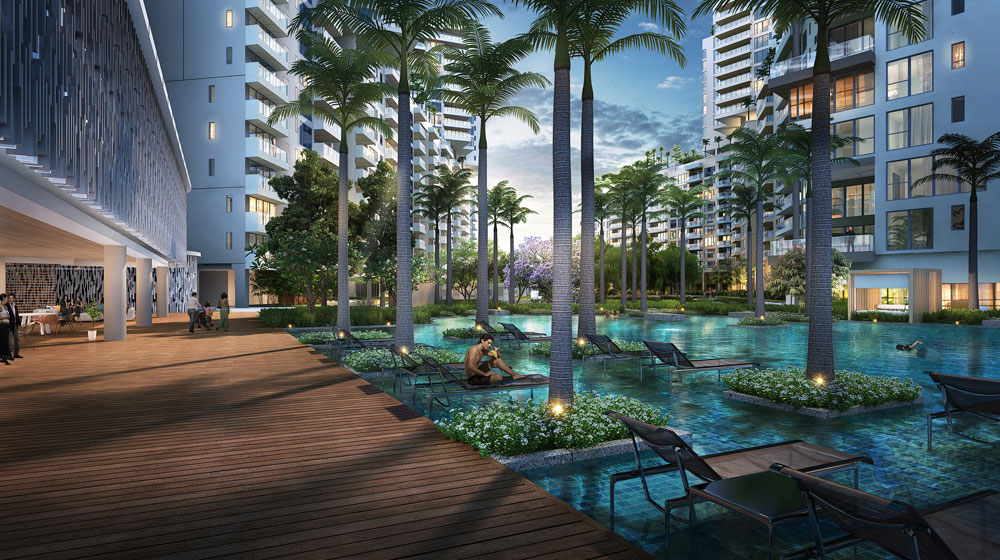
The 21 storey super luxury development offers centrally air-conditioned 3,4 and 5 BHK units with elevators opening into each apartment lobby, spacious living and dining rooms with Italian marble flooring, expansive sun decks and a contemporary kitchen.
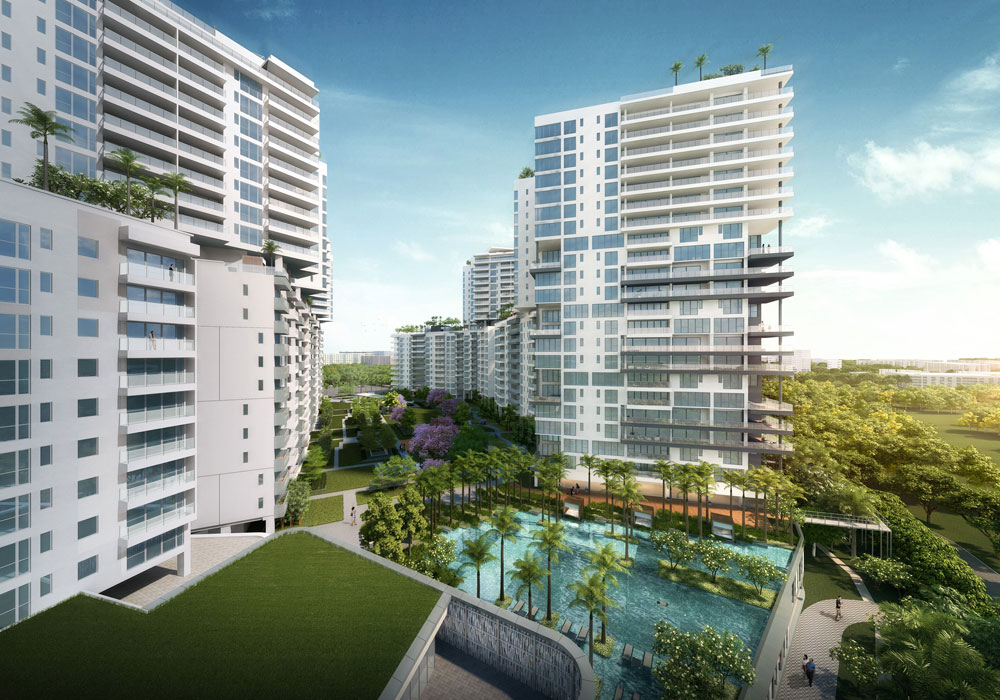
These expansive living spaces with elegant interiors, wall-to-wall glass facades, 3.4 m high ceilings range from 3,500 to 9,000 Sq. Ft. in duplex and single level formats.
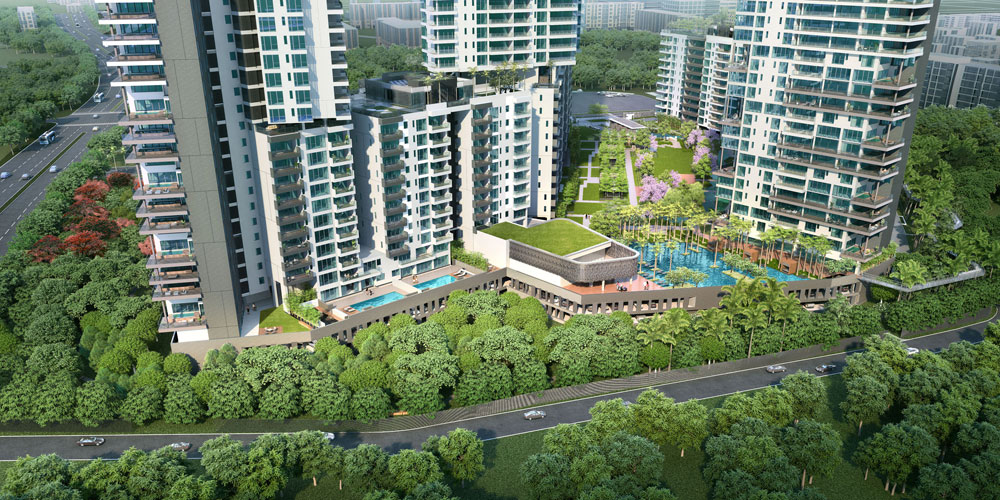
The two acre sky deck on the 11th floor, rooftop dining lounge with serene panoramic views along with a host of leisure amenities makes living here an enchanting experience. The spectacular clubhouse spread over 55,000 Sq. Ft. with 32,000 Sq. Ft. of outdoor amenities offers the ultimate in relaxation. It’s a home for the global citizen in every sense.
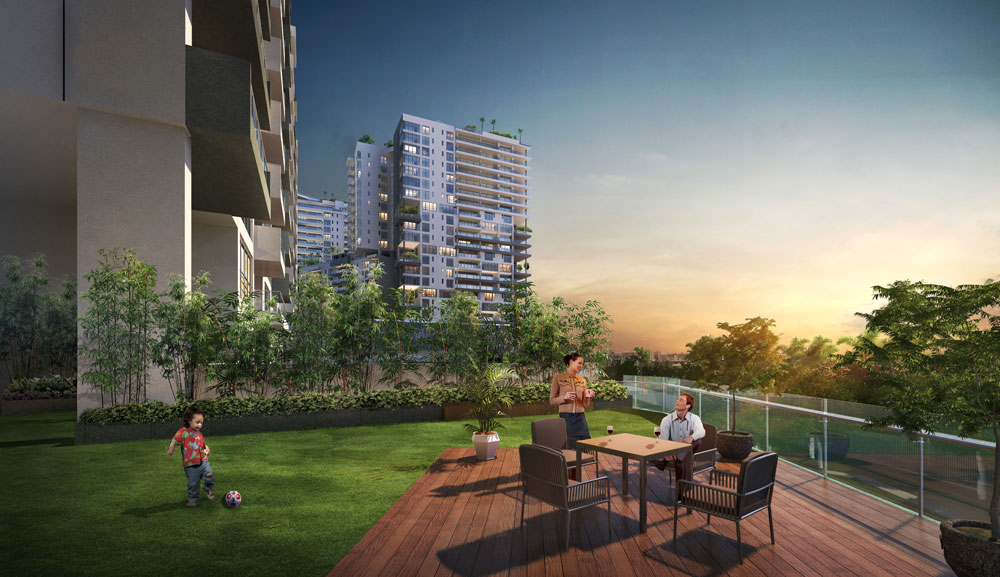
Exclusives include privileged membership to Quintessentially – a global concierge service and offering in-house maintenance along with professional property management by Embassy Services.
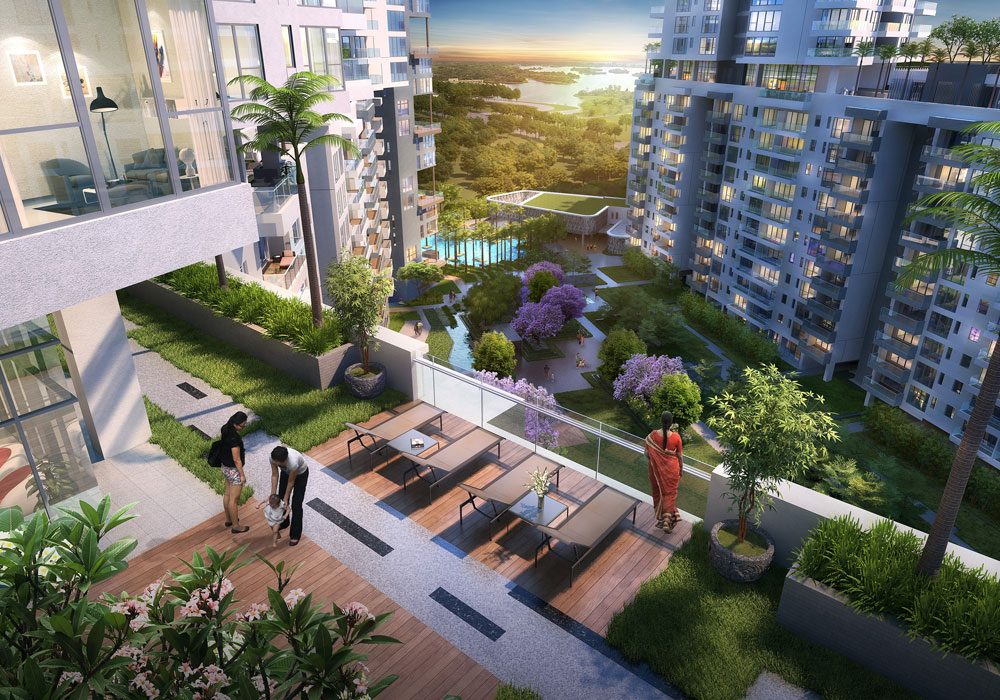
RERA number: PR/KN/170731/000602
Unmatched Features:
Incredible Design – Unique twisted architecture offers a 360° panoramic view
Luxury Sky deck – 2-acre sky deck on the 11th floor, for absolute relaxation
75% lung space – 3.5 acres of open greens in a central meadow
Unparalleled Leisure – 55,000 sft club along with a roof top lounge on the 21st floor
Superior Property management – by Embassy Services ensures a seamless living experience
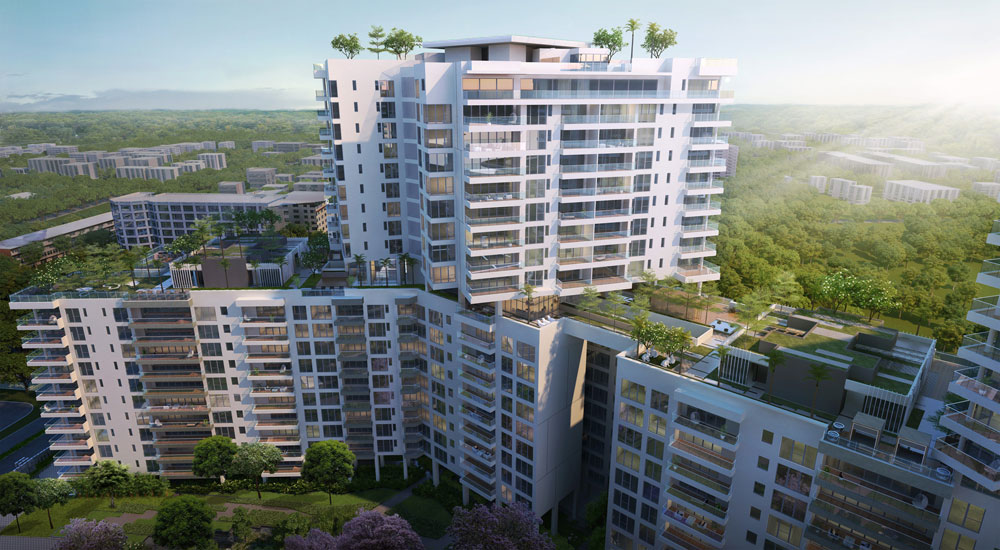
14.5 acres – PREMIUM RESIDENTIAL AREA
467 apartments – ACROSS NINE 21-STOREY TOWERS
50,000 sft – INTERNATIONAL STANDARD CLUBHOUSE
3, 4 & 5 BHK – SINGLE AND DUPLEX; 3,500 – 9,900SFT
75% lung space – WITH A 6-ACRE CENTRAL MEADOW
2-acre – SKY DECK ON 11TH FLOOR
Panoramic – VIEW OF HEBBAL AND NAGAWARA LAKES
10,000 sft – EXCLUSIVE ROOF-TOP DINING LOUNGE ON 21ST FLOOR
4-tier – SECURITY SYSTEM
2-acre – SKY DECK ON 11TH FLOOR
21st floor – EXCLUSIVE ROOF-TOP DINING LOUNGE
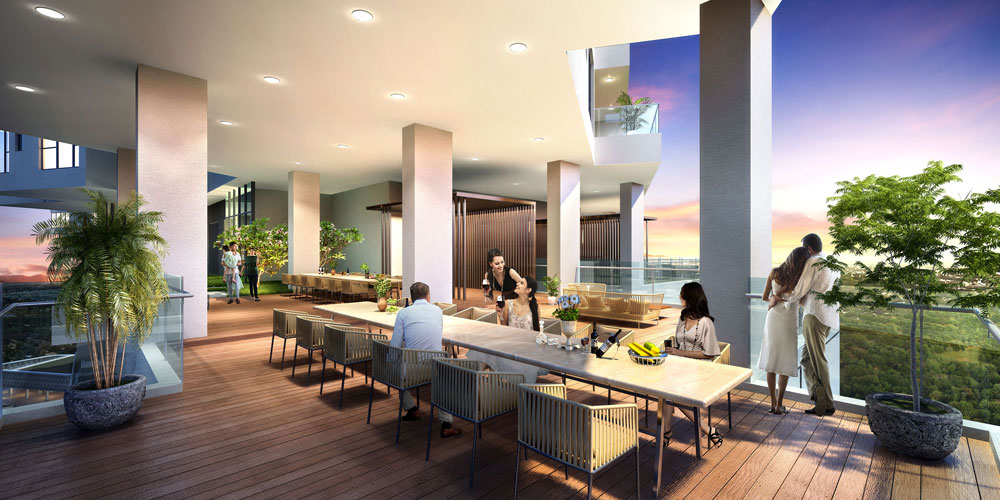
Embassy Lake Terraces is the home that you’ve always wanted. A home without compromises, set in the heart of new Bengaluru. A home for people who have lived, worked or travelled across the globe and experienced the best.
A home like none other. Spread across a luscious 14.5 acres with 9 iconic towers, the design of Embassy Lake Terraces offers a departure from the regular lines of modern architecture. The stunning ‘twisted’ design orients the condominiums to offer spectacular views of the six-acre central green and the Hebbal and Nagavara lakes.
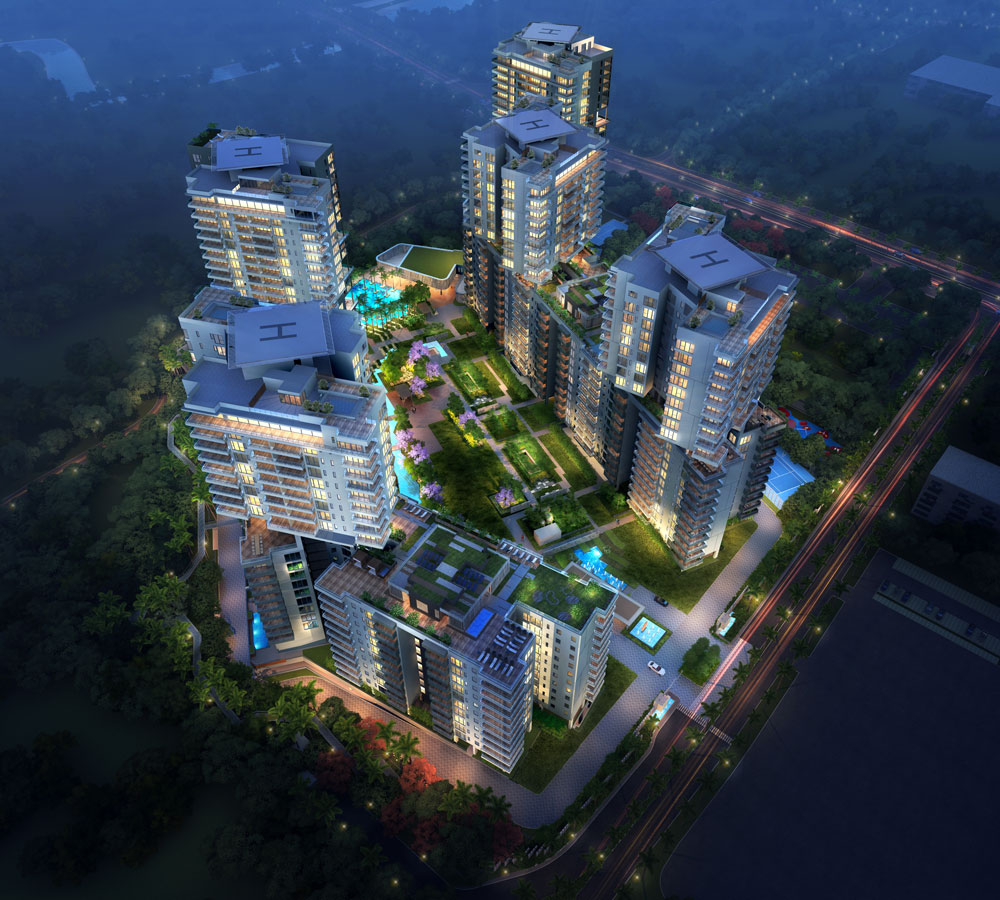
The unique sky deck on the 11th floor, with a host of leisure amenities makes living here an enchanting experience. Add to this, the uninterrupted views that make it an architectural masterpiece. It’s a home for the global citizen in every sense.
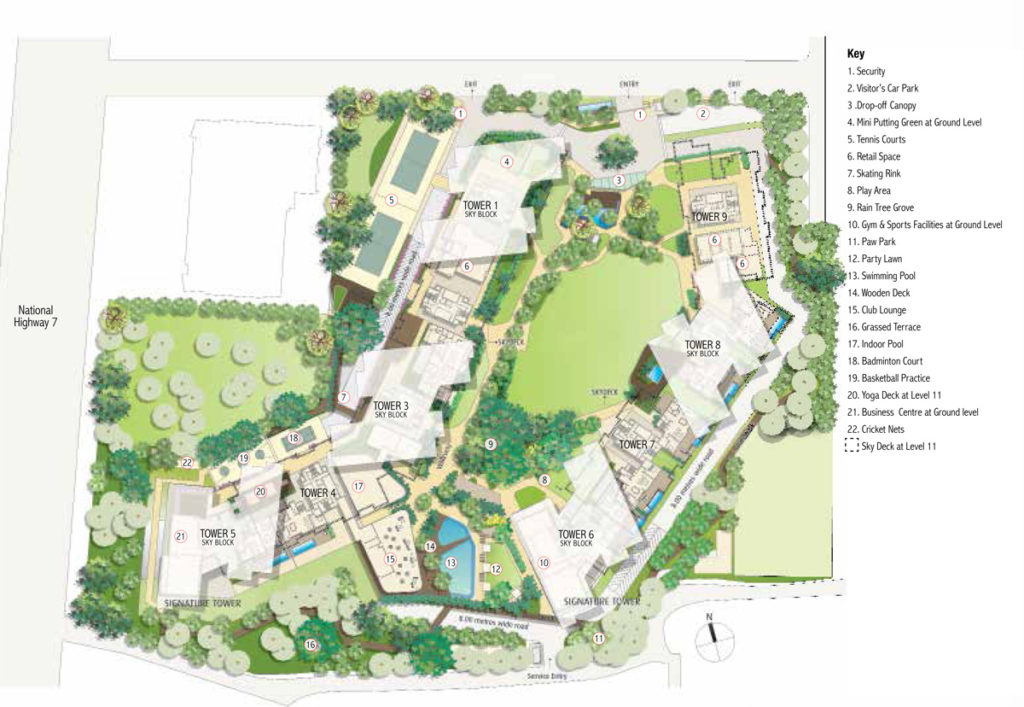
SIGNATURE TOWERS – Make your mark
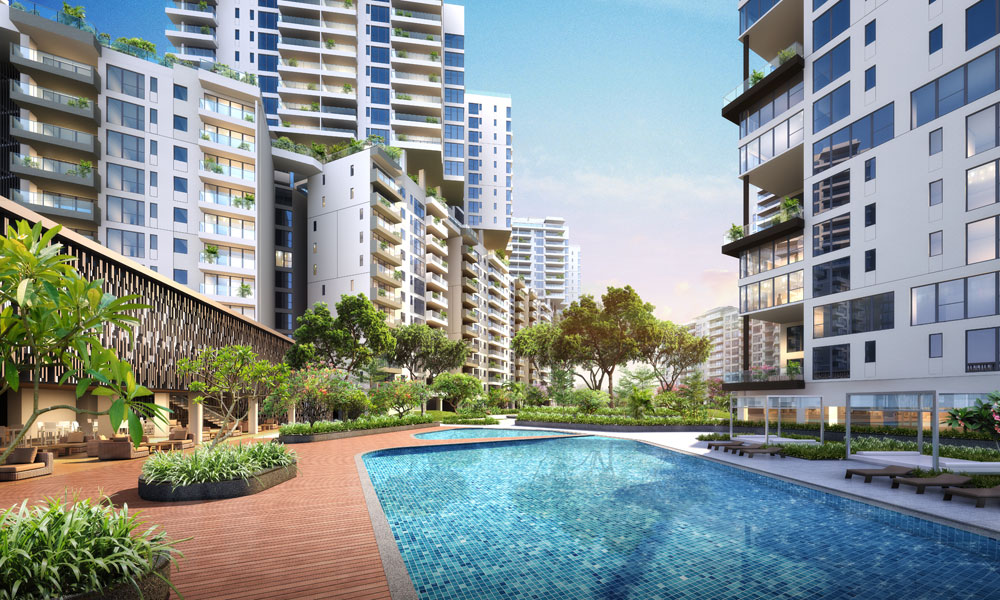
With a living experience so personalised, it could only be called Signature Towers. The 2 Signature Towers at Embassy Lake Terraces each span 21 storeys of exclusive living, with two private elevators opening into each apartment. These come in a choice of 4 or 5 bedrooms in single or duplex formats.
Private plunge pools, Italian marble flooring, expansive terrace decks, designer kitchen and wardrobes, wall-to-wall double-glazed glass facades and a sophisticated home automation system, all add to the exclusivity of the Signature Towers.
These expansive suites range in size from 7,822 to 9,785 sft. and is just what you need to live your signature lifestyle.
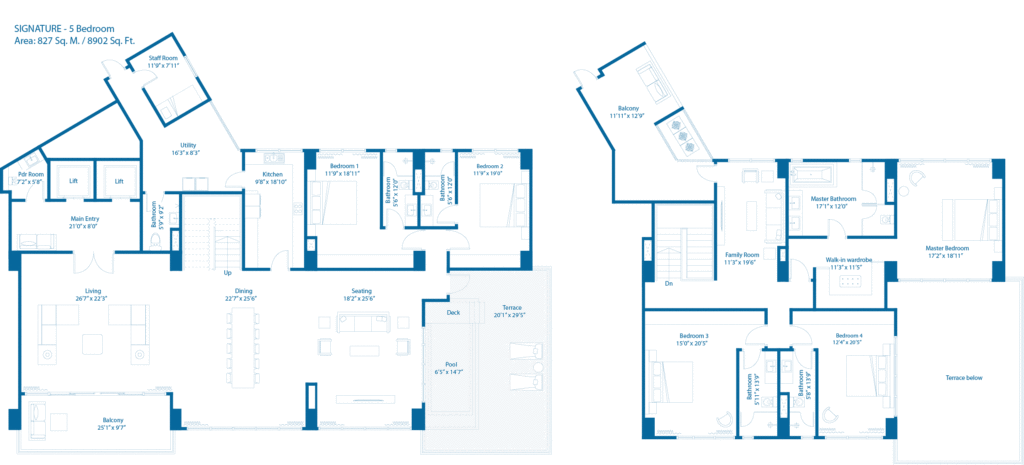
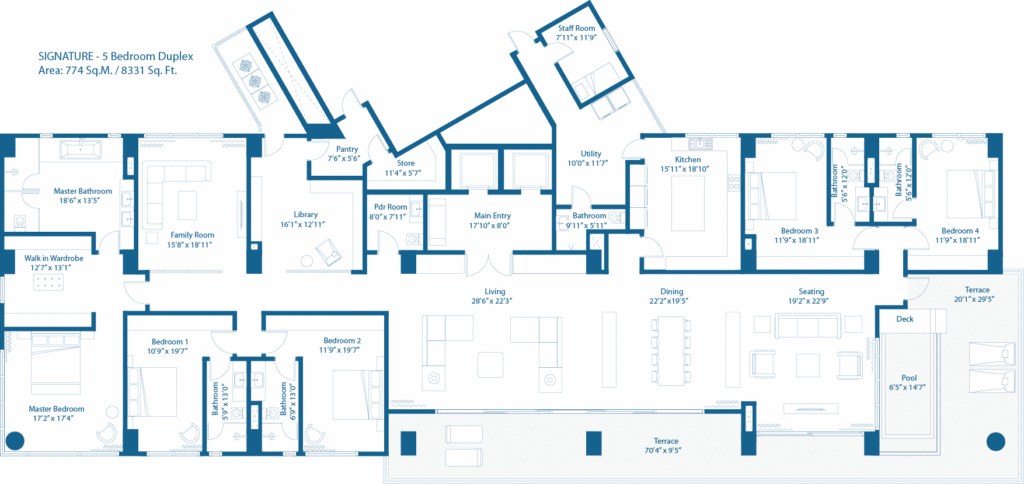
SKY BLOCKS – Design with a twist
Embassy Lake Terraces melds form and function inseparably, with its twisted design to create the Sky Blocks, maximizing the views of the Nagavara and Hebbal lakes. This has been achieved by aligning the plane of the floors towards the lakes and the Central Meadow. Creating a facade that’s the embodiment of aesthetic beauty.
The Sky Blocks are located from the 13th to the 21st floor, with 4 bedroom units ranging in size from 4,400 to 5,098 sft. With such a spectacular view, you may never want to leave home.
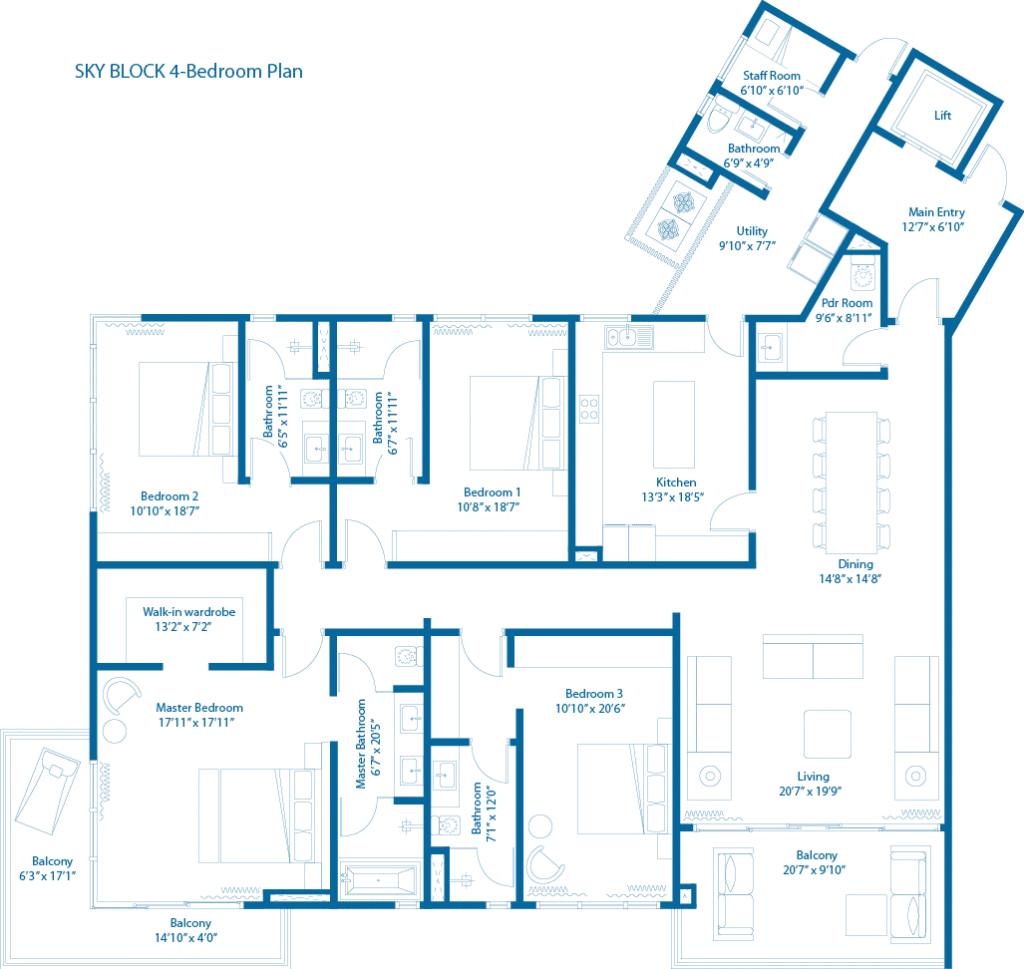
GARDEN BLOCKS – Inspired by nature
The Garden Blocks are located on the first 10 levels of the towers and offer you views of the landscaped gardens and water features on the ground level. Each apartment also comes with its own private elevator lobby. With only four units to a floor, the apartments are available in single or duplex formats, with a choice of 3 or 4 bedrooms, ranging from 3,542 to 5,320 sft. View nature in all its beauty here.
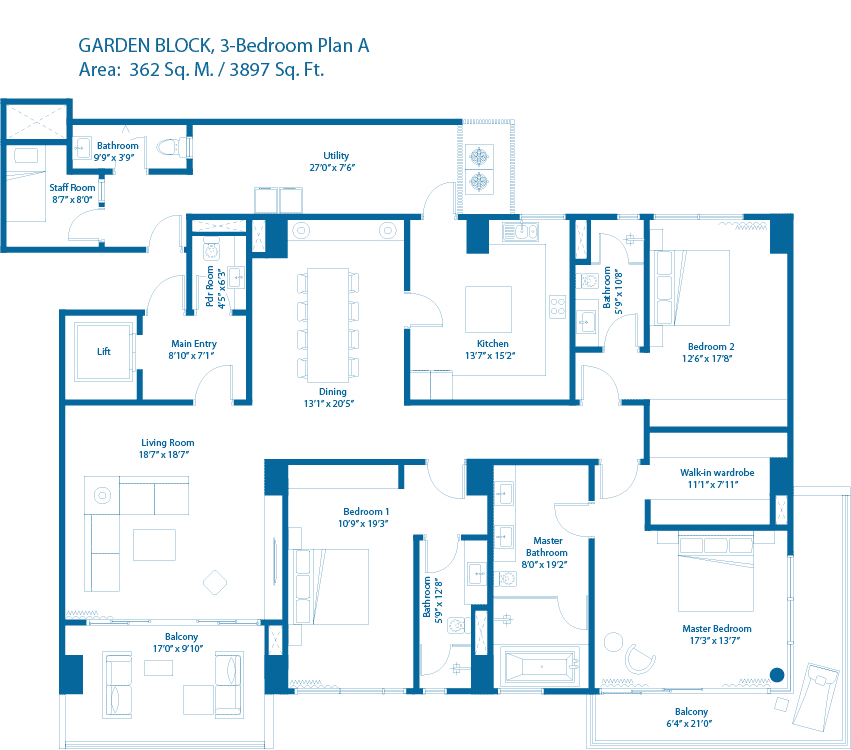
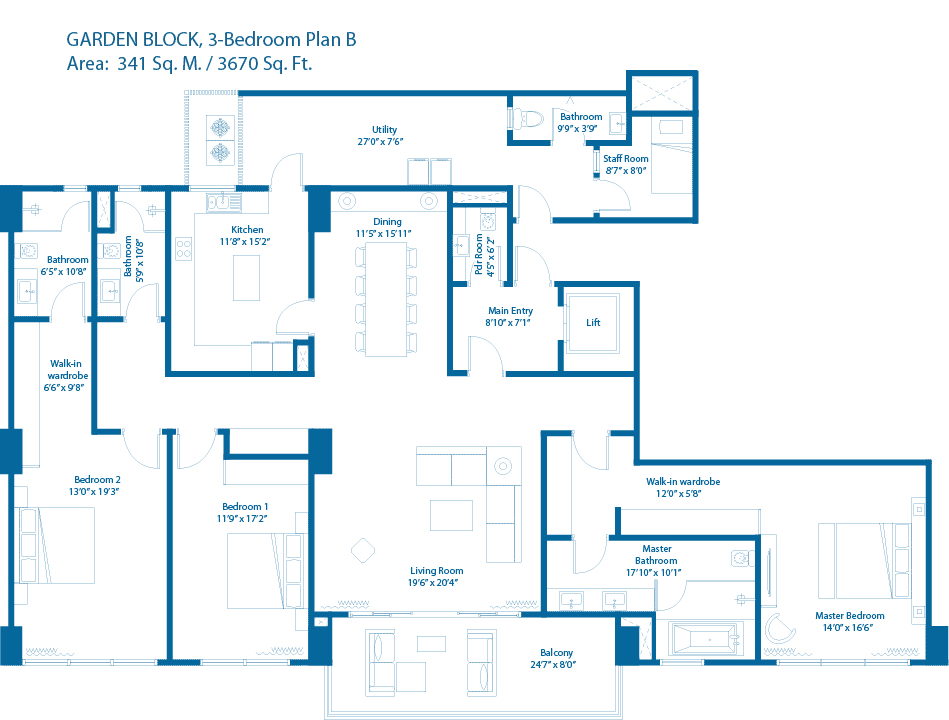
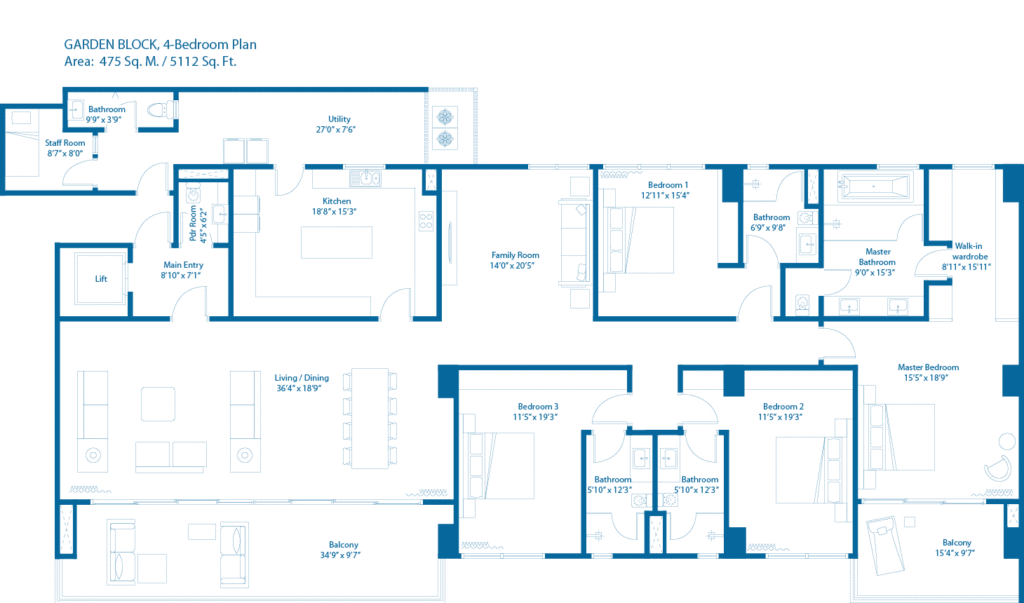
Specifications
GENERAL SPECIFICATIONS
Air-conditioned apartments with VRV systems
Floor-to-floor height of 3.4 meters
Lifts: Four 10 person capacity lifts and one separate service lift
Naturally and mechanically ventilated two level basement parking
RCC frame/shear wall structural system
Structural designs conform to IS design codes
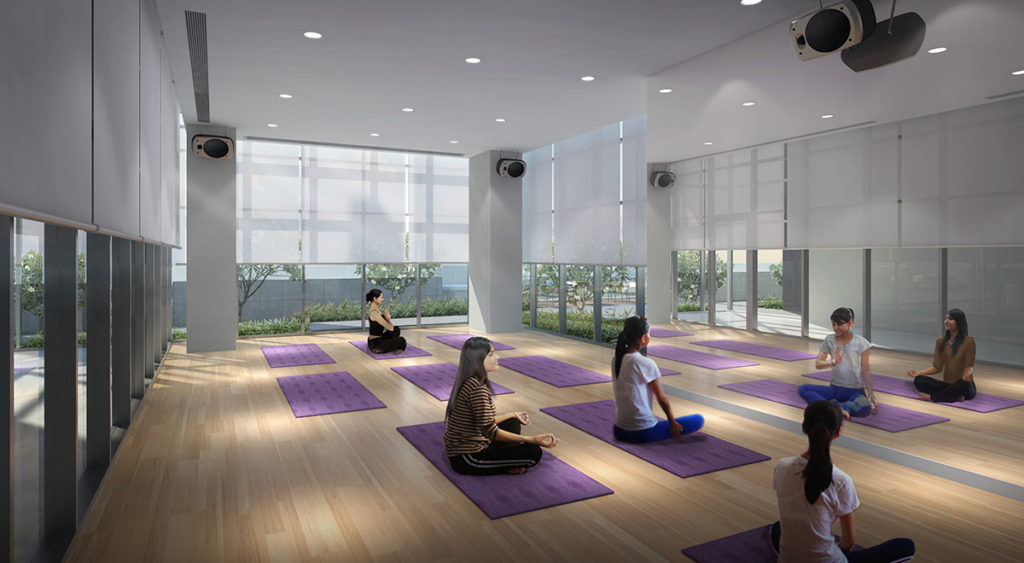
APARTMENT FINISHES
Acrylic emulsion painting for internal walls
Textured paint finish for external walls
Single level gypsum false ceiling
Private plunge pool for ground floor duplex, signature units & penthouses
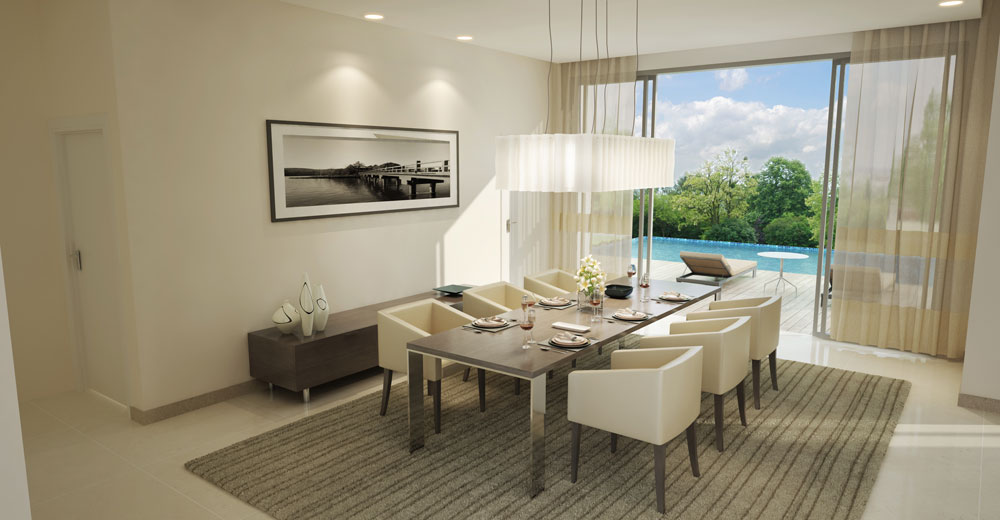
FLOORING
Marble flooring for living & dining room
Wooden flooring for bedrooms
Vitrified tiles for toilets, utility area and domestic staff room
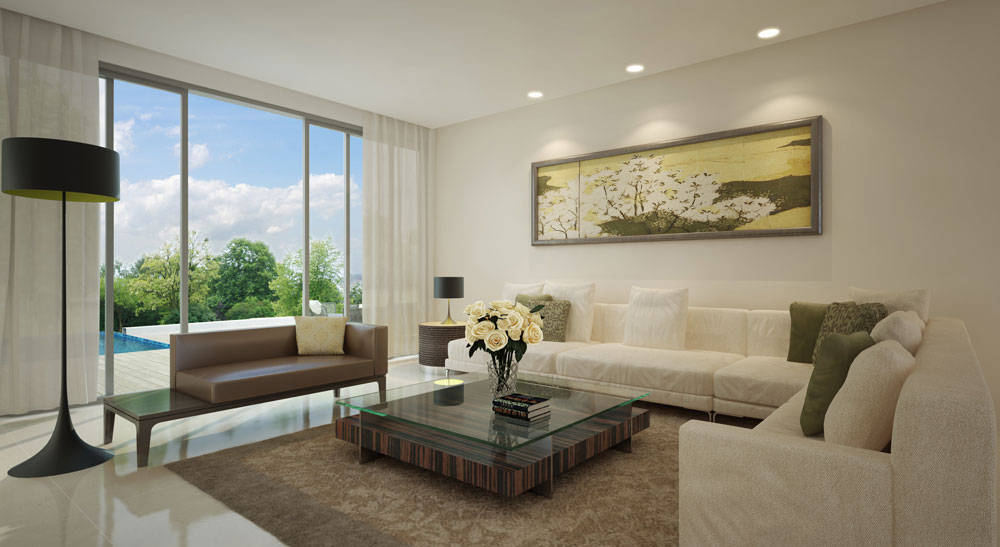
DOORS & WINDOWS
Main entrance door with teak wood frame & lush shutter with veneer and PU finish
Internal doors: 2.4 meter high with hard wood frame & commercial flush shutter with laminated finish
Terraces with laminated/safety glass and top SS handrail
Single-glazed clear glass panels for windows
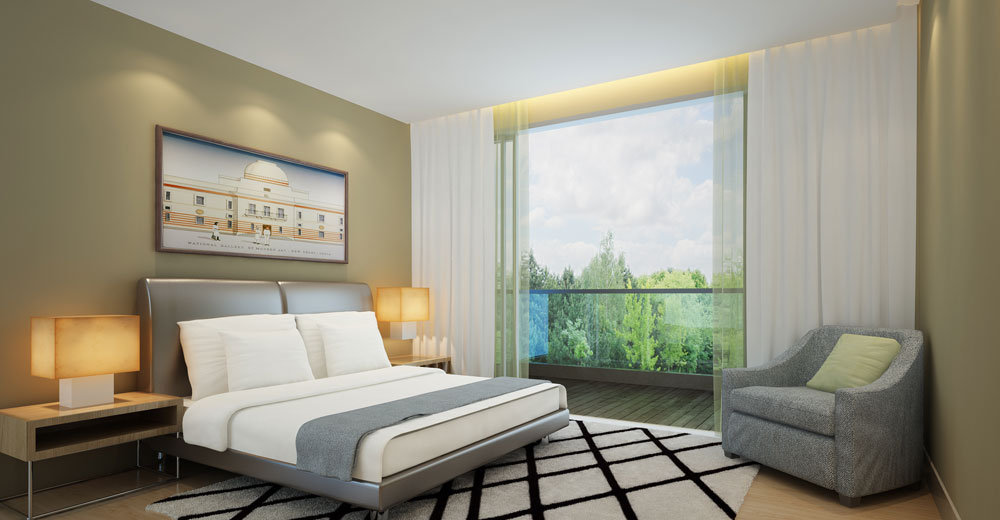
COMMON AREA FINISHES
Granite for staircase and service lift lobby
MS handrail, OBD finished walls and ceilings
Marble flooring for basement lobbies, ground floor and deck floor
Single level gypsum false ceiling for lobbies
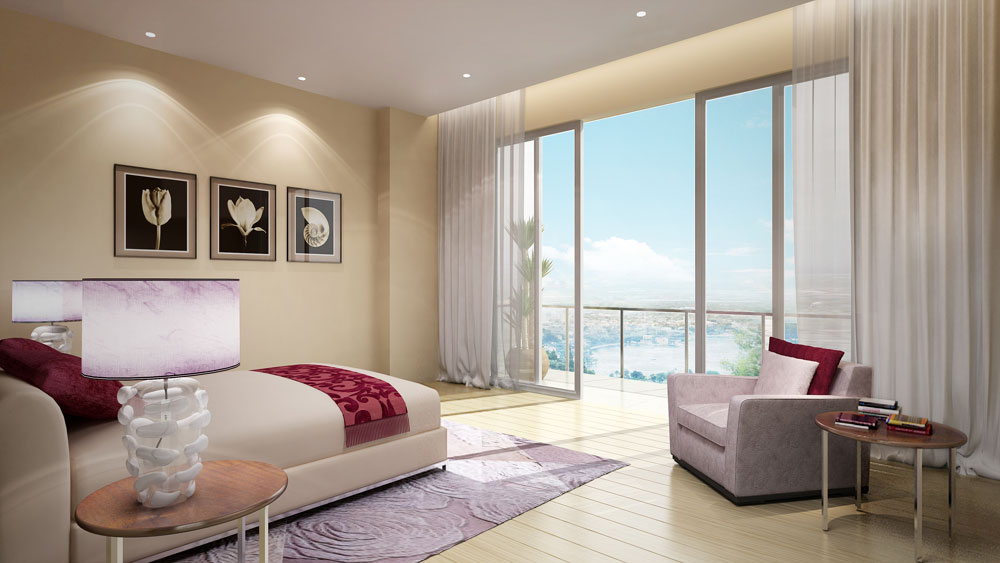
ELECTRICAL
Power – 8kW for 3BHK, 12 kW for 4BHK & 15 kW for 5BHK
Effective 100% power back-up
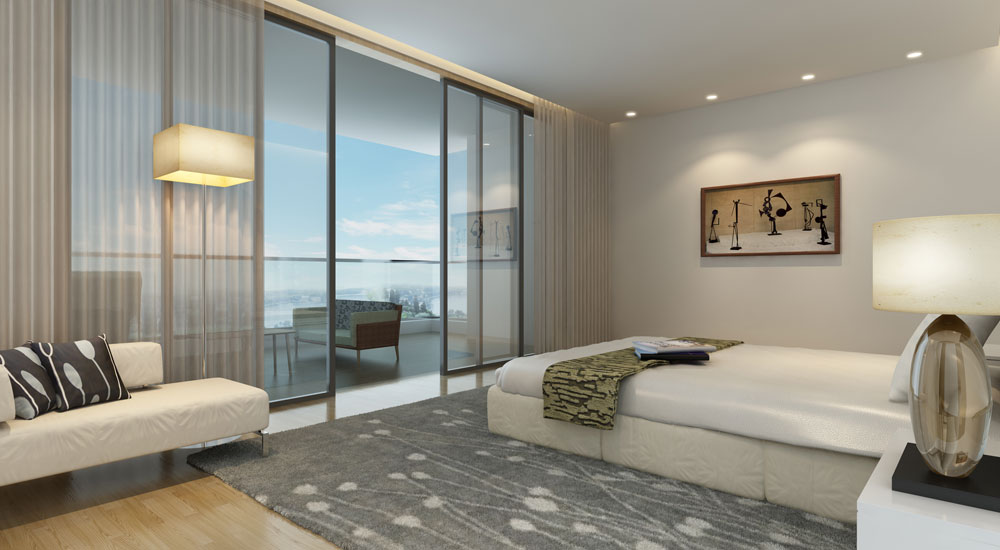
AMENITIES
External:
Boardwalk, paw park, cricket nets, putting green,kid’s playground, tennis, badminton and basketball courts, skating rink, laundromat, retail space, cafe and convenience store.
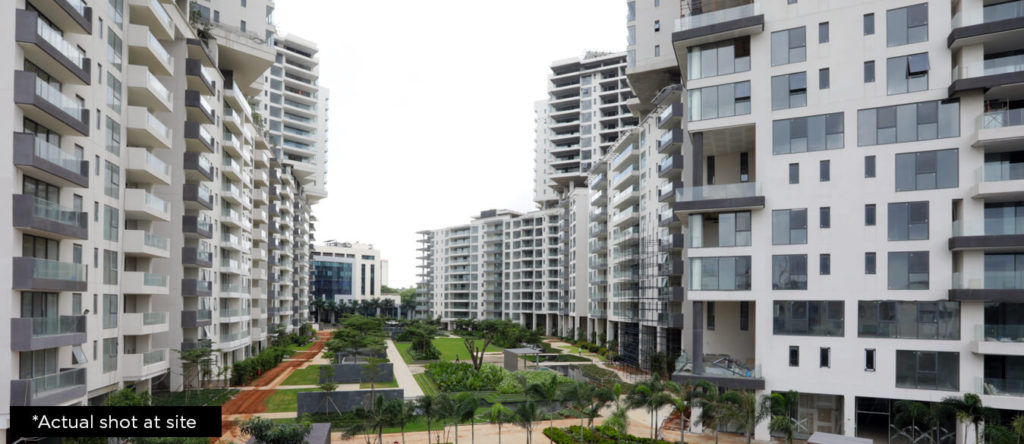
Clubhouse:
Spa, gym, table tennis, squash courts, meeting room, a heated indoor pool and an outdoor pool, outdoor jacuzzi with sauna, steam and massage room. Also has a banquet hall and 5 dining cabanas.
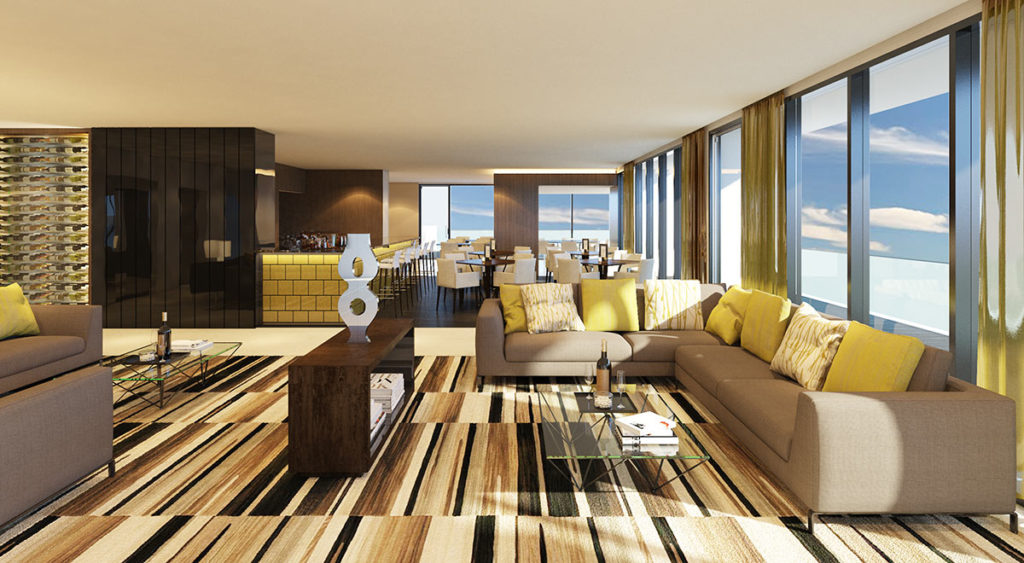
Sky Deck -11th floor:
Kids play area, yoga deck, viewing deck, jogging trail, outdoor yoga, senior citizen corner, games room, reading room and TV lounge.
Also has a barbeque space and outdoor dining area.
Lounge in the sky:
Spectacular Dining Lounge of 10,000 sft on the 21st floor offers scenic views of pristine lakes.
Safety:
Gas leak detectors
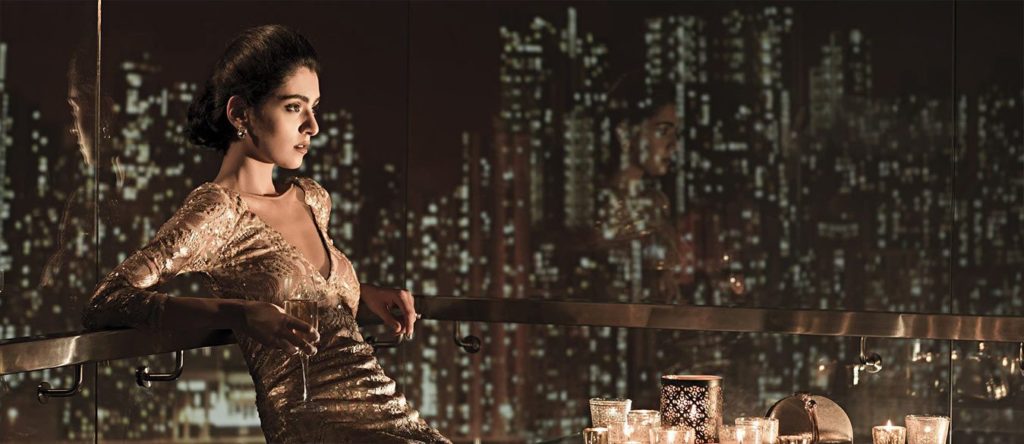
SECURITY & AUTOMATION:
State-of-the- art security system with access control
Video door phone with intercom feature & CAT6 cabling
Perimeter security with CCTV connectivity
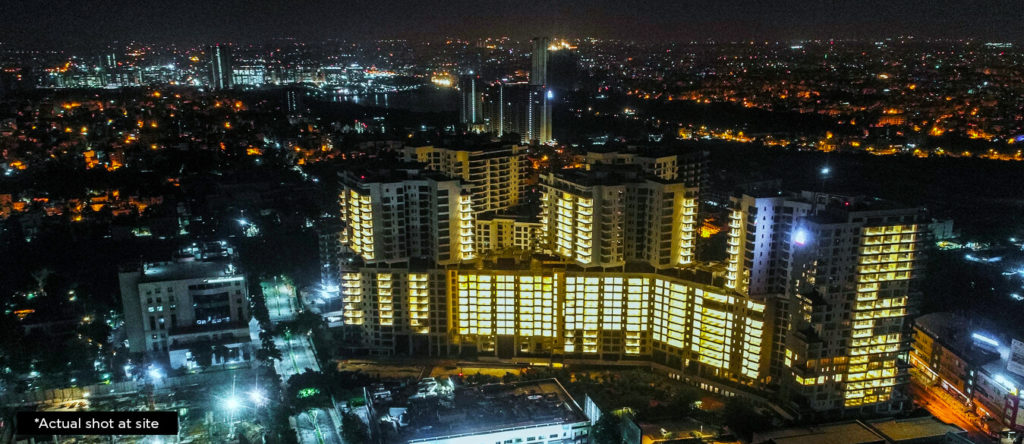
ADDITIONAL AMENITIES EXCLUSIVE TO SIGNATURE UNITS
Two elevators that open directly into private lobby of apartments
Marble flooring for all rooms
Designer wardrobes & fully-fitted out designer kitchens
Terrace deck finished with composite wood
Double-glazed clear glass panels for windows
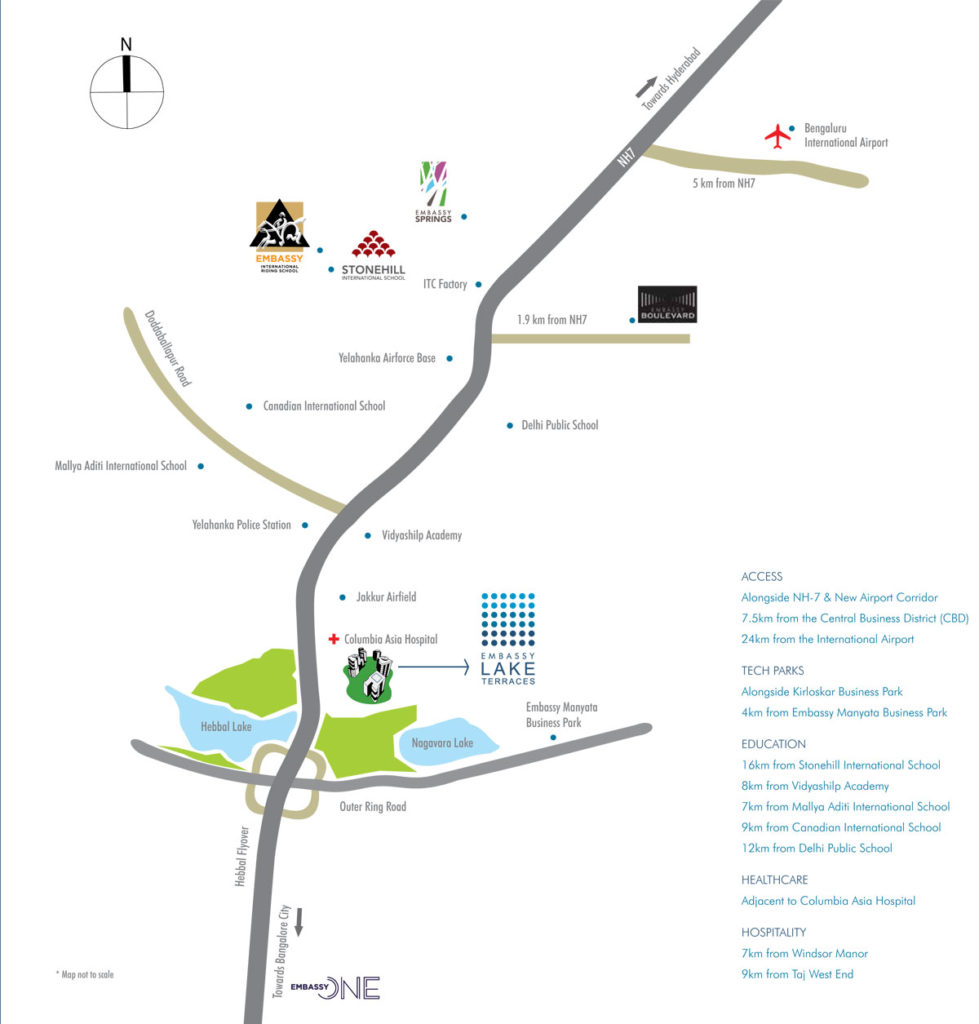
SITE OFFICE
Embassy Lake Terraces, Bellary Main Road,
Next to Columbia Asia Hospital, Hebbal
Bengaluru 560024 India
Like our Facebook page https://www.facebook.com/propheadlines/
For Latest Real Estate Investment news Log on to http://propheadlines.com
For Site Visit and other details of the Project call + 91-9845017139 / +91-9845044734 / + 91-9845064533

