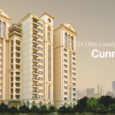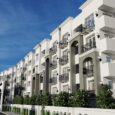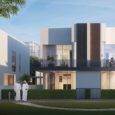Prestige Hermitage, Kensington Road, Bengaluru
The creative genius of the master sculptor, the expressive flair of the classical diva, the mystical lustre of a celebrated gemstone… All these are timeless in their quality and belong to the ages. They are the measures of their own genius, for which no common yardstick will suffice. Of such incomparable stock, without peer in its time, is Prestige Hermitage. A home that has not been built, but carefully sculpted to realise a creative vision that is larger than life. A vision that resonates with the tastes and needs of those rarefied few, whose very presence is a command. A single tower of twenty three floors. With just one home on each floor. Keeping your privacy inviolate. And your space sacred.
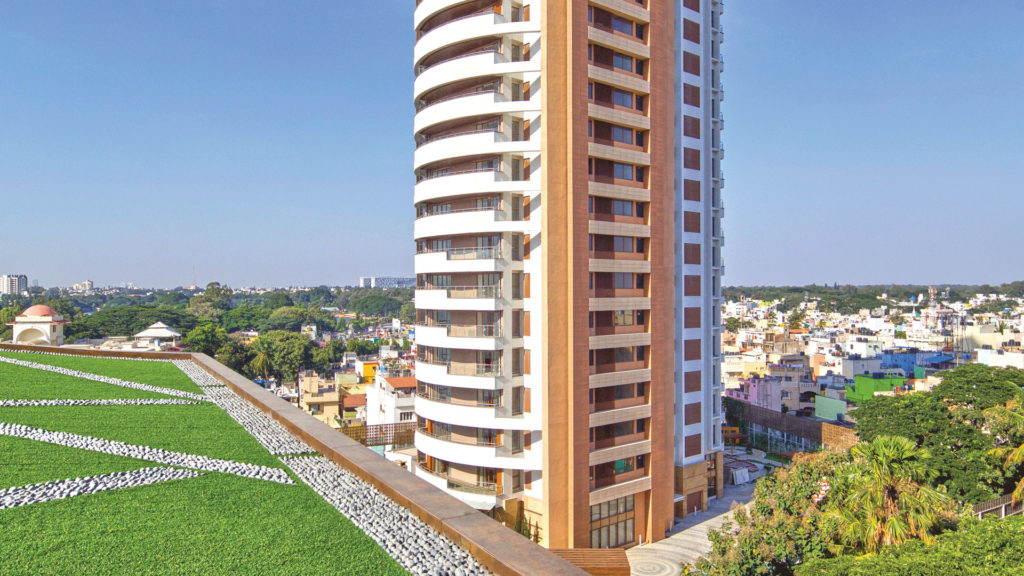
Project Highlights
Development Size 1 Acre
Number of Units 42 units
Bedrooms 4
Amenities
Childrens Play Area
Gymnasium
Health Club With Steam/Sauna
Squash Court
Swimming Pool
Party Hall
Specifications
Structure
RCC structure cement blocks used wherever required
Common Lobby
All lobby flooring and lift wall cladding in Granite/Marble/Engineered Stone.
Veneered false ceiling in all lobbies.
Service lobby, service corridor and staircases in Kota stone and texture paint on walls.
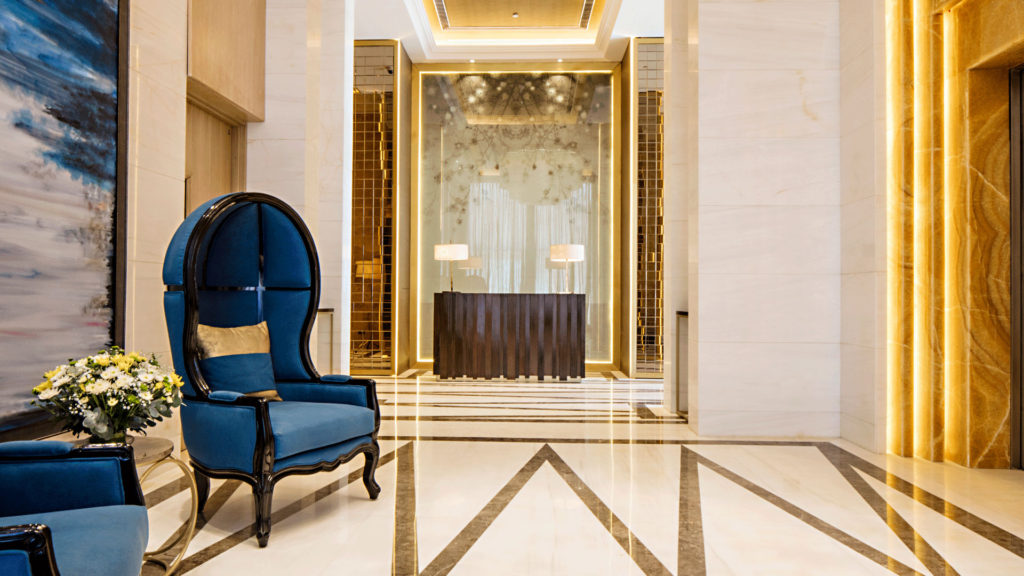
Lifts
Passenger and service lifts of suitable size and capacity.
Flooring
Imported Marble/Granite/Engineered Stone in the Foyer, Living, Family, Dining & Internal Staircase.
Decks for the living and dining in external grade Solid Wood Flooring.
Engineered laminated wooden flooring in all bedrooms.
All Toilets have Marble/Granite/Engineered Stone on the floor and walls up to the false ceiling
Kitchen
Kitchen furnished with hob and hood, under counter and overhead cabinets with pull out systems and appliances- washing machine, dryer, dishwasher, refrigerator, geyser & oven.
Flooring and dado above the granite counters are of ceramic tile.
Double bowl sink in the utility and single bowl sink in the kitchen with single lever spout.
Toilets & Fittings
Granite/Imported marble counters in all toilets.
Counter mounted wash basins. Wall mounted EWC’s with concealed cisterns. Vanity cabinets provided below the wash basin in all toilets.
Master toilet is provided with 2 wash basins.
Shower cubicle, geysers in all toilets, with mirror & accessories.
Powder Room
Granite/Imported marble for counter with counter mounted wash basin, wall mounted EWC, with Chrome Plated fittings.
Mirrors and accessories.
Doors, Windows & Railings
ENTRANCE DOOR – 8 feet high opening with frame and panelled double shutter in Teak Wood with Teak architrave.
INTERNAL DOORS – all bedroom doors are 8 feet high and toilet doors 7 feet high with Teak Wood frames, Teak architraves and flush shutters.
All doors have superior quality hardware.
EXTERNAL DOORS/WINDOWS – Powder coated Aluminum frames and shutters with clear glass and mosquito mesh shutters.
All railings in stainless steel and glass.
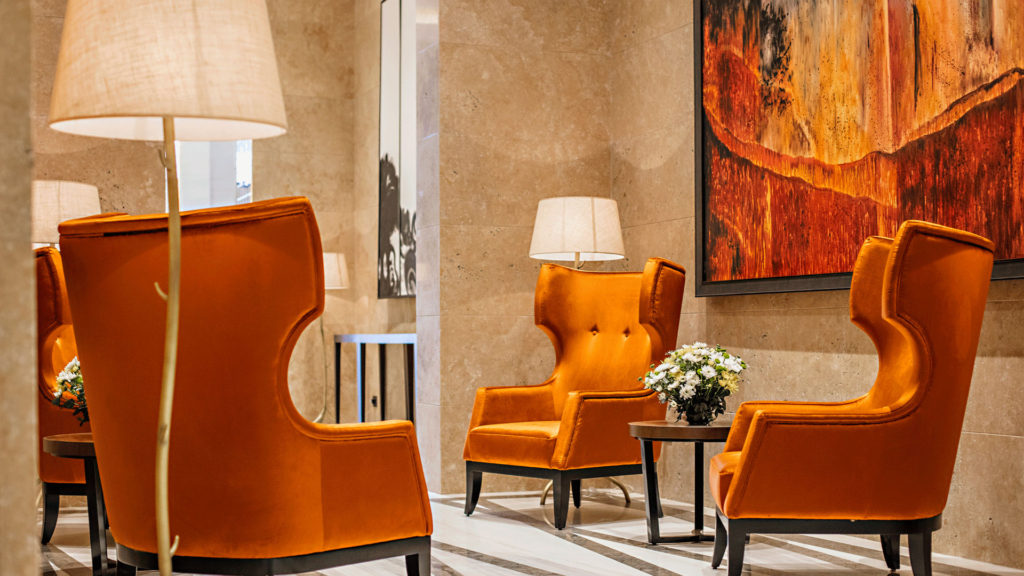
Electricals
Concealed wiring with PVC insulated copper wires and modular switches. Sufficient power outlets and light points provided.
POWER – 15 KVA for 4 B/R.
TV & Broadband Connection
Satellite TV and telephone points provided in the living, dining and all bedrooms.
Broad band connection provided in the study area.
Air Conditioning
Ductable centralized VRV Air conditioning system to cover the entire unit. Designated HVAC area within each unit
Painting
Texture paint for the external walls, plastic Emulsion for internal walls and ceilings.
Security System & Home Automation
Security system like intruder alarm, CCTV (external &internal) are connected to the home automation system provided in every apartment.
The home automation system also controls lighting, lighting sensors & automated curtain operations.
Gas
Piped gas supply into kitchen with individual meters.
Wardrobes in Bedrooms
All bedrooms will be furnished with wardrobes.
The wardrobes are modular, factory finished with imported hardware.
False Ceiling
All units to have a false ceiling with AC grills for the ducted Air Conditioning system.
Concealed/Recessed Lighting will be provided.
DG Backup
For all common services and every individual unit 100% back up power will be provided.
Consumption of back-up power will be charged additional.
Common Amenities
Swimming Pool, Gym and Health Club and Party Hall
Landscape
Professionally planned and executed landscape
Floor Plans
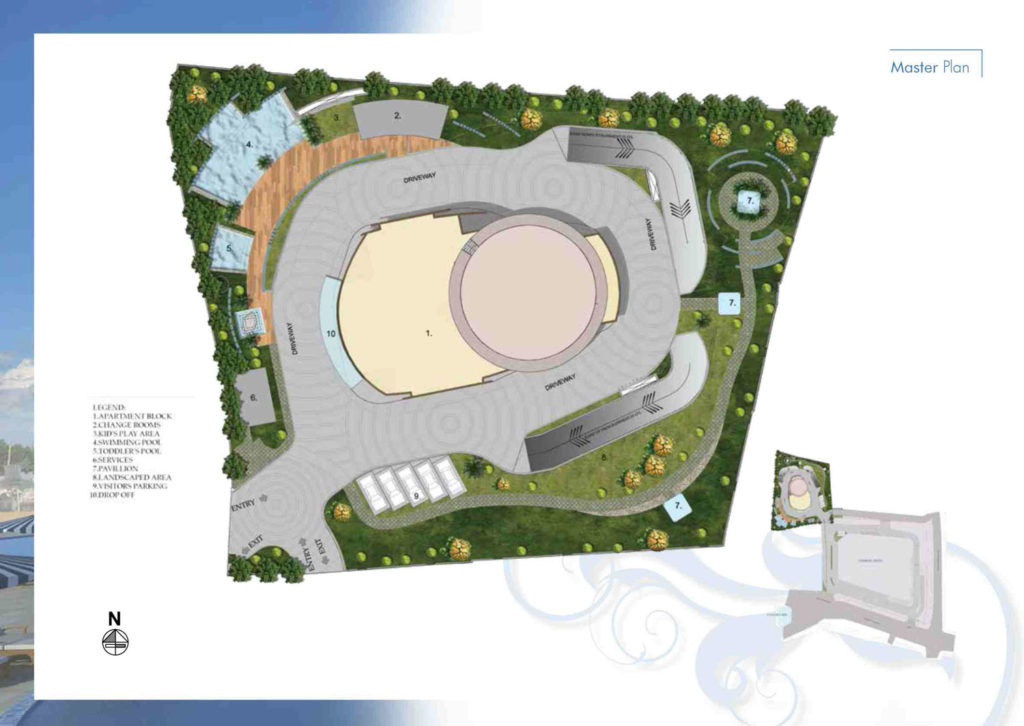
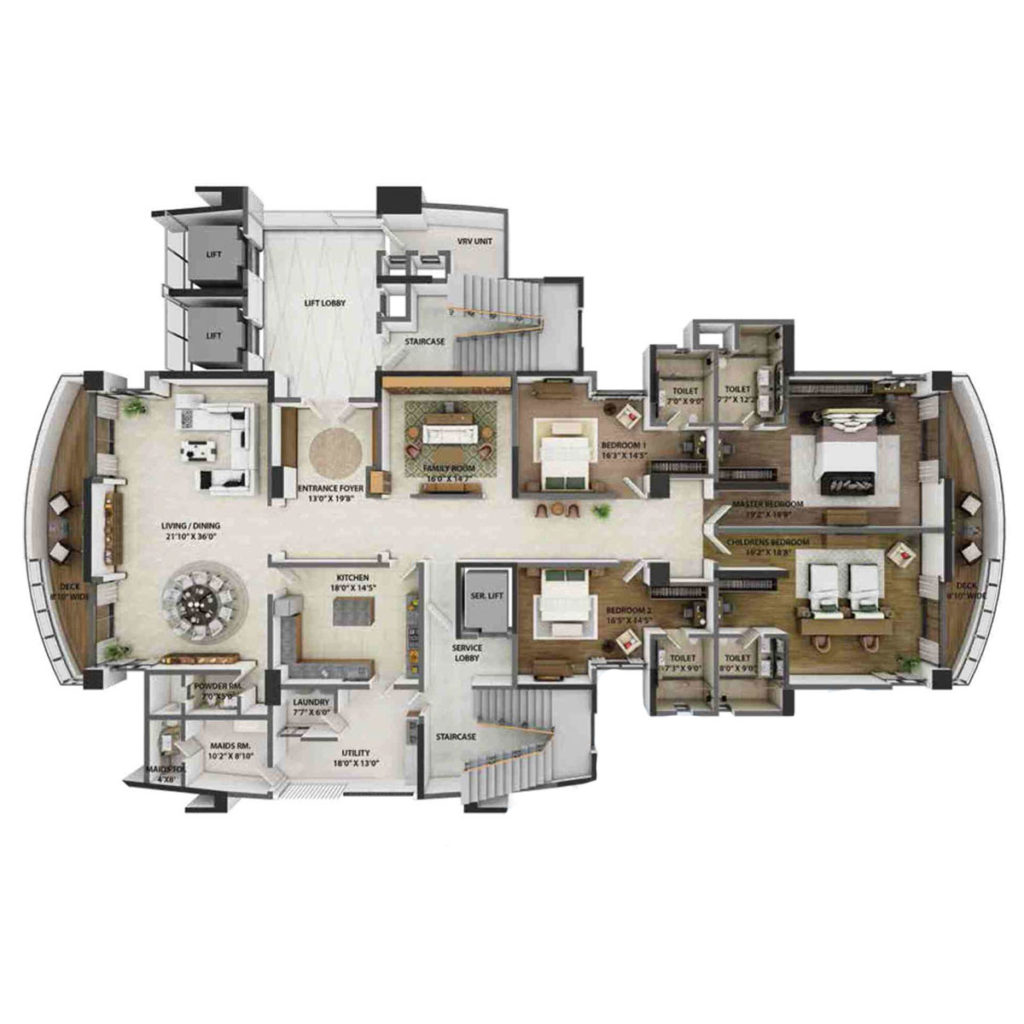
Prestige Hermitage, Kensington Road, Bengaluru , 560008
Like our Facebook page https://www.facebook.com/propheadlines/
For Latest Real Estate Investment news Log on to http://propheadlines.com
For Site Visit and other details of the Project call + 91-9845017139 / +91-9845044734 / + 91-9845064533

