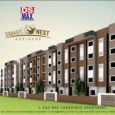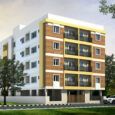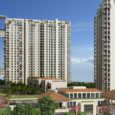Adarsh Palm Acres North Bengaluru, Vidyanagar Cross
Adarsh Palm Acres is designed with clean and contemporary aesthetics attuned to the sensibilities of the urban dweller.
Built on the principles of sustainability, the entire township is designed around the lush multi-faceted Central Park, inspired by the Central Park of New York City.

Every structure has a floor-to-floor height of 11 ft. with optimum ventilation as well as natural light. Modern, open plan schemes form the layout of each villa, which are Vaastu-friendly and exude a contemporary appeal, while warm colours and large fenestrations help complement the surrounding environment.
Engineered wooden flooring in the bedrooms give a luxurious warmth and the imported marble flooring in the living and family areas complete the sophisticated setting for each villa. It offers an expansive clubhouse with various luxuries like swimming pool, multipurpose banquet, tennis courts and many more.

RERA Registration Numbers:
Phase 1: PRM/KA/RERA/1251/309/ PR/170916/000650, 000659, 000723, 000733
Phase 2: PRM/KA/RERA/1251/309/ PR/170915/000418, 000457
Adarsh Palm Acres is an expansive unprecedented pristine villa development, with a host of privileges, designed around a lush multi-faceted central park spread. On offer, here are three Vaastu compliant villas spread across Phase I and Phase II ranging between 3,150 sq. ft. to 4,000 sq. ft. and one additional villa type of 5,400 sq. ft. in Phase III.
So, welcome to a verdant green space, peaceful surroundings, a location at the heart of North Bengaluru, close to the Kempegowda International Airport. Welcome to Adarsh Palm Acres.

Of architectural finesse and idyllic landscapes Architecture
Designed by Callison, the villas at Adarsh Palm Acres have a clean and contemporary aesthetic attuned to the sensibilities of the urban dweller.
Modern open plan schemes have been used with Vaastu compliance as an overlay. The façade is streamlined and modern,exuding an easy international appeal. Large fenestrations & warm colours complement & maximise the generous natural environs.
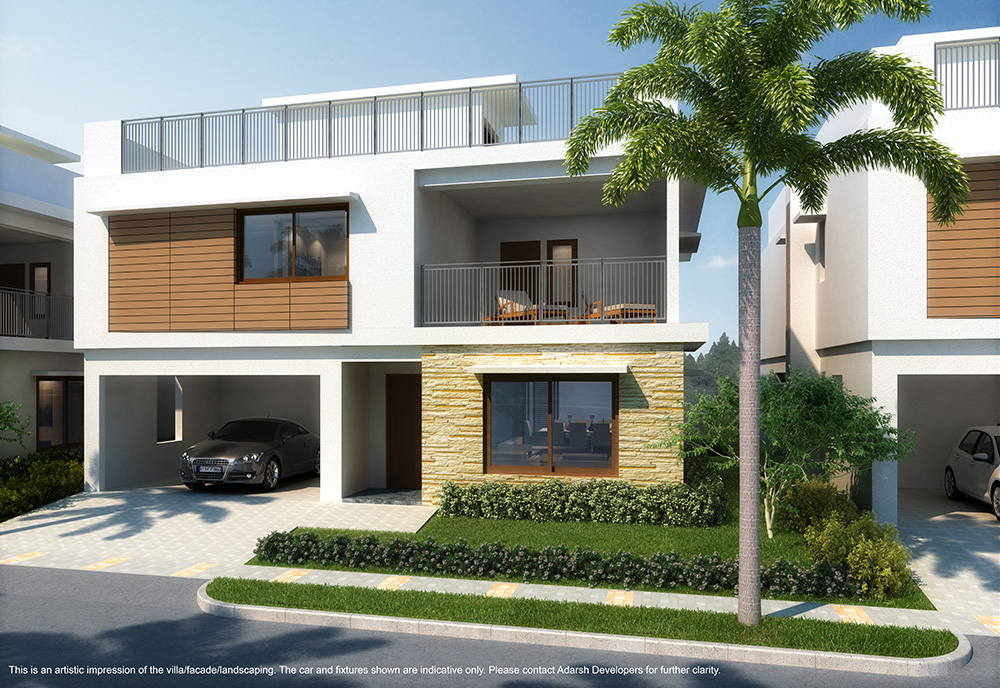
Landscape
Inspired by the famous Central Park landmark in New York City, the Adarsh Palm Acres Central Park has an impressive green space that encourages a relaxing and healthy atmosphere for residents.
Designed by Site Concepts, the landscaping also features an assortment of recreational amenities. Promenades and walkways line the Central Park allowing easy access.
Of central perks
The sprawling Central Park that stretches across the property is punctuated with landscaping elements and plant accents that create micro-spaces within the largeness of the spatiality.

So,take a walk in the park, pump up the adrenaline or just watch the children frolic in the abundant landscape.
• Garden Plaza
• Jogging Track
• Open Lawns
• Amphitheatre
• Children’s Play Area
• Flower Garden
• Zen Garden
Adarsh Palm Acres offers three villa typologies in Phase I and Phase II and an additional villa type in Phase III. All villas are a beautiful expression of contemporary aesthetics and largely Vaastu compliant. Generously landscaped set-backs create a microcosm for exclusive private living.

FEATURES
• Maximisation of daylight, through well planned
orientation of spaces
• Expansive living space, owing to higher ceilings,
tall entrances and large windows
• Large fenestrations bring the great outdoors inside
• Living and dining spaces gracefully overlook and
open onto wide verdant greens
• Well-planned washrooms with shower cubicles
• Car porch for smaller plots and garage for
larger plots
• Pocket garden for larger plots

Amenities – Club House
Lead a privileged life with a vast club that offers an expansive restaurant, a multi-purpose hall and a lavish pool with features that will spoil you for your choice of leisure and repose.
• Restaurant
• Badminton Courts
• Table Tennis
• Billiards/pool
• Health Club
• Gym
• Library
• Jogging Track
• Tennis Courts
• Basketball Court
• Swimming Pool
• Poolside Cabana
• Planting Island
• Children’s Play Area
• Alcove Seating

Specifications
Structure
»Seismic zone II compliant RCC framed structure»Floor to floor height is 11 ft
Doors & Windows
»All the doors and shutters are 8′ height made of engineered wood»Aluminium / UPVC windows
Staircase (internal)
»RCC with imported marble flooring
Flooring & Tiling
»Imported marble for living, dining and family rooms»Vitrified tiles in kitchen»Engineered wood in bedrooms»Ceramic / vitrified tiles in toilets»Ceramic / vitrified tiles for kitchen dado»Ceramic / vitrified tiles for bath dado

Fittings & Accessories
»Branded sanitary ware»CP fittings»Shower cubicle
Electrical
»Power supply – Palm Aqua (8 kw), Palm Azure (8 kw), Palm Emerald (10 kw)
Air-Conditioning
»Provision in living, dining, family and bedrooms»Exhaust fans in kitchen and all toilets, except in domestic help room and powder room
Infrastructure Space
»Water supply system»Sewage treatment plant»Water treatment plant»Rainwater harvesting»100% power backup»Provision for solar panels for water heating

Safety & Home Automation
»Security systems in periphery compound»Intruder alarm»Gas leak detector»Video door phone»Provision for home automation
Telephone & Data
»TV and telephone points in living / dining and bedrooms»Provision for cable or DTH TV»Intercom facility»Fibre to the home (data & voice)
Green Features
»IGBC certification
Floor Plans
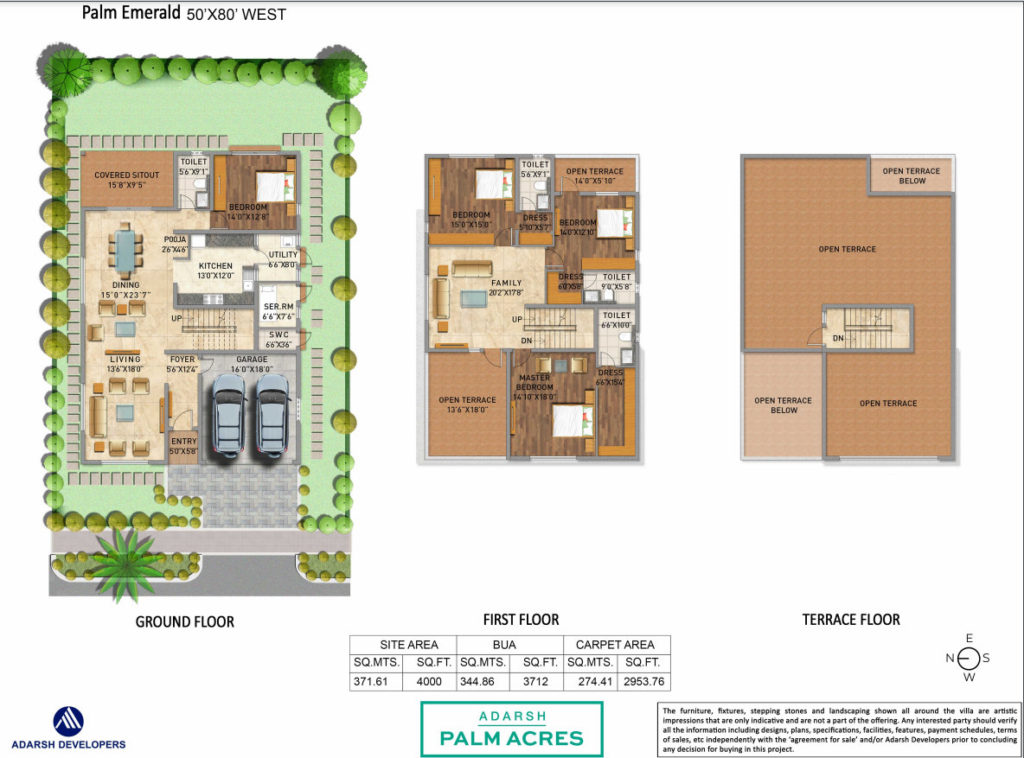
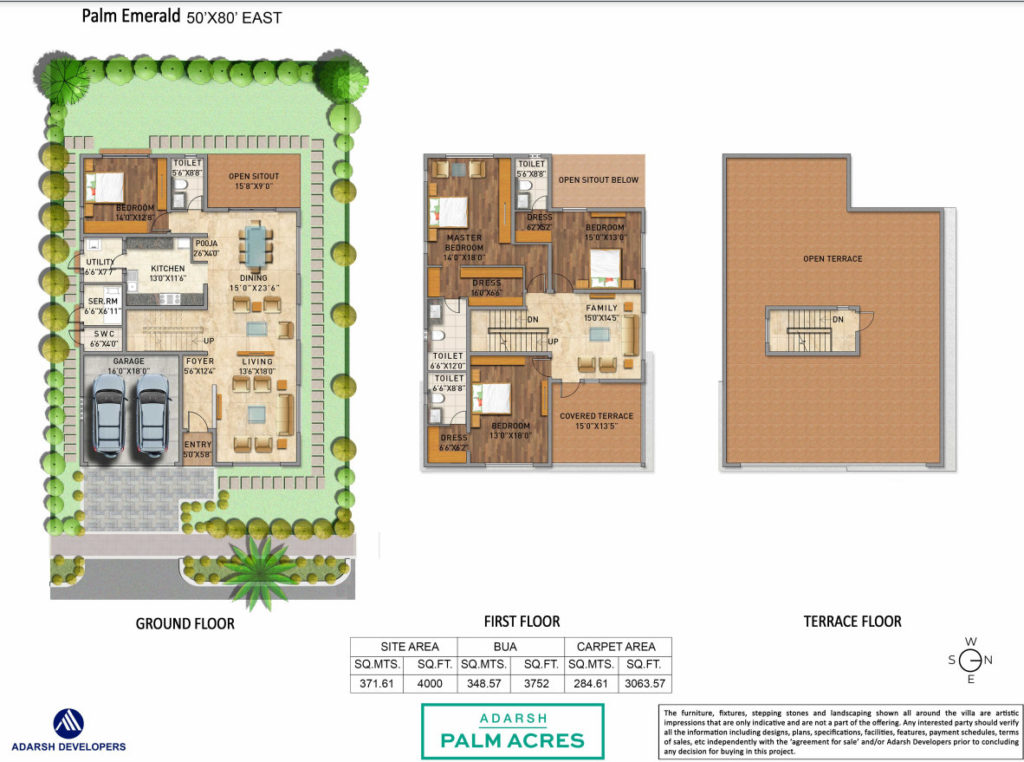
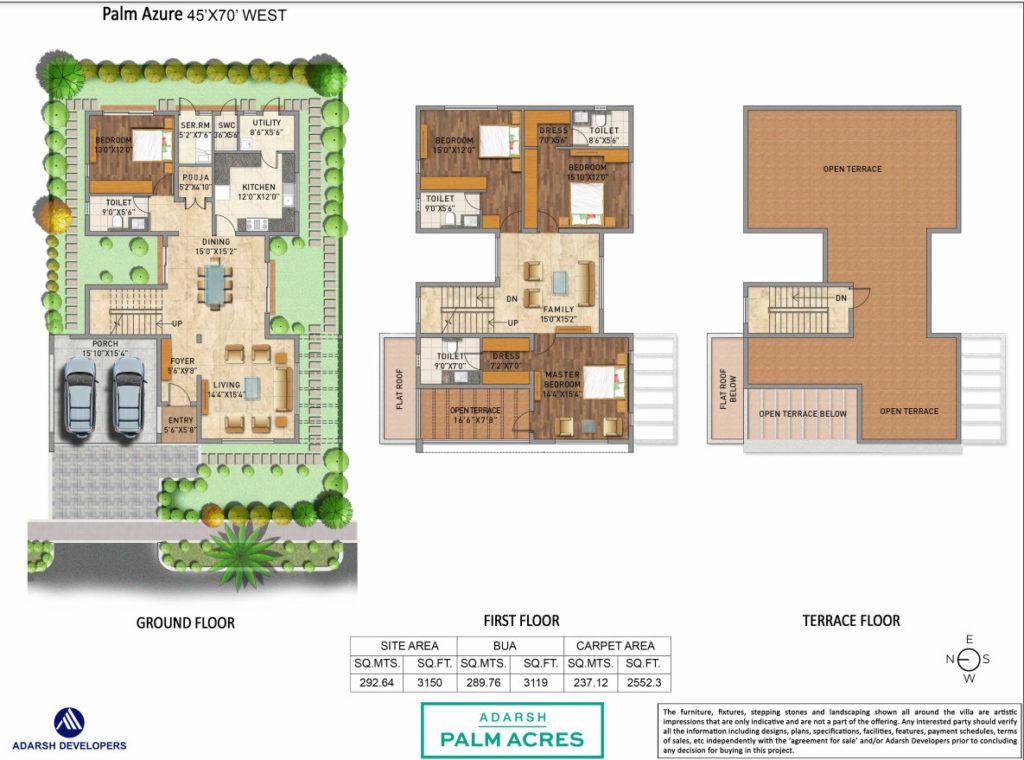
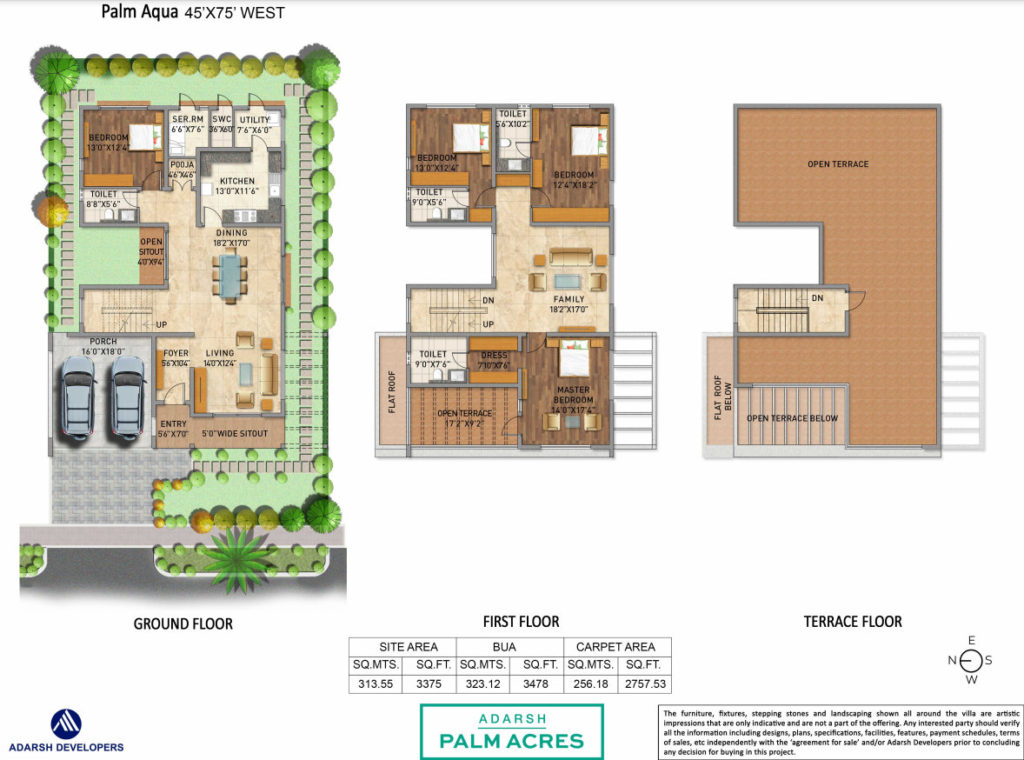
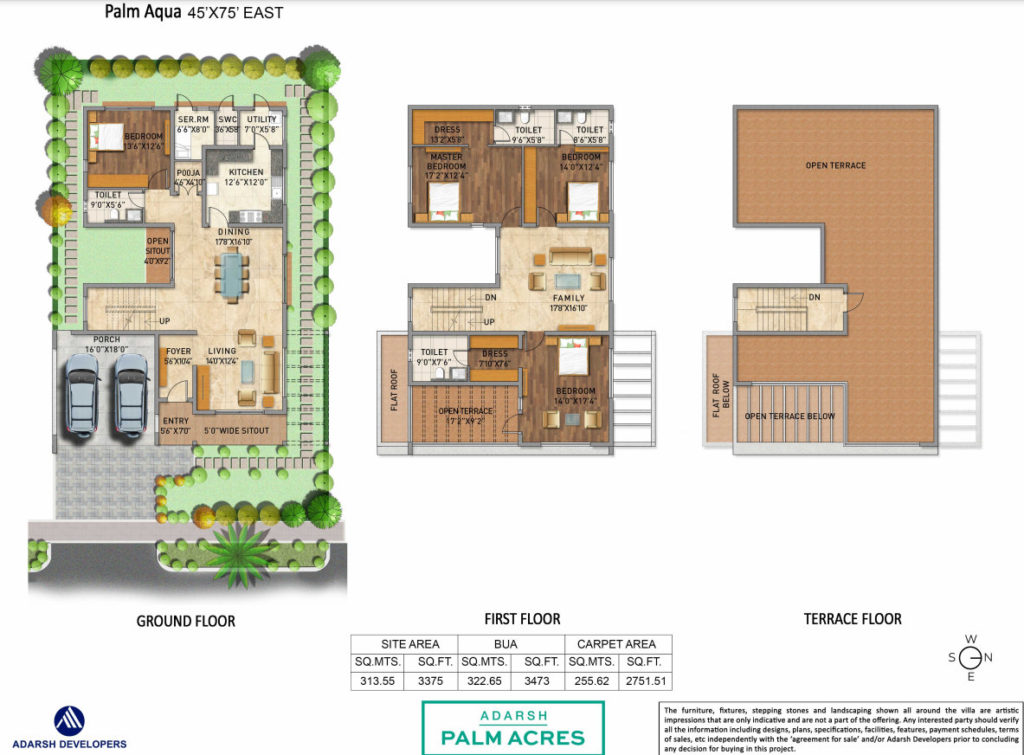
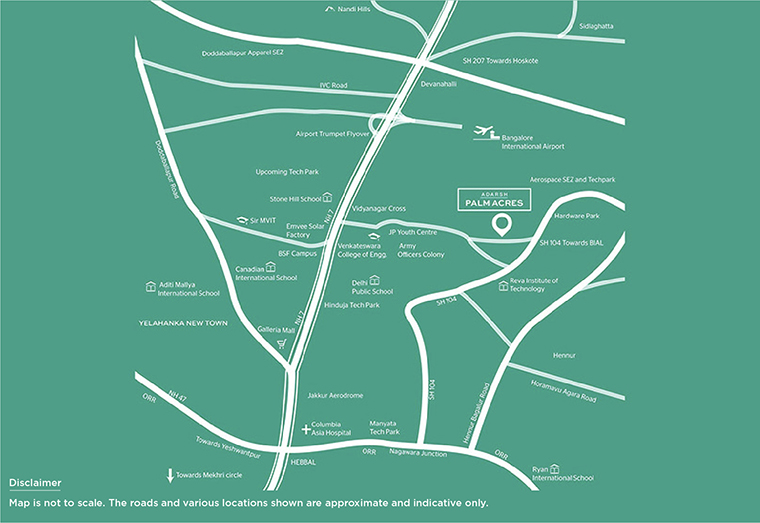
Adarsh Palm Acres
Jala Hobli, Vidhya Nagar Cross, Huttanahalli, Bengaluru, Karnataka 562157
Like our Facebook page https://www.facebook.com/propheadlines/
For Latest Real Estate Investment news Log on to http://propheadlines.com
For Site Visit and other details of the Project call + 91-9845017139 / +91-9845044734 / + 91-9845064533

