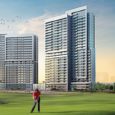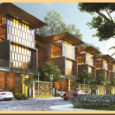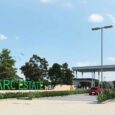Prestige Royale Gardens
There is no greater joy than that incomparable feeling of being lord of all you survey. At Prestige Royale Gardens, you will experience this very emotion as you reign in splendour in a home that puts everything you demand at your command. Located in the pristine environs of Yelahanka, Bangalore, Prestige Royale Gardens promises you a life that is refreshingly bereft of the city’s noise and bustle while being within arm’s length of its many conveniences.
With a fine elevation and all modern-day amenities at your disposal, the Royale Gardens offers you a choice between one, two and three bedroom residential apartments that finely blend impeccable planning and flawless taste together.
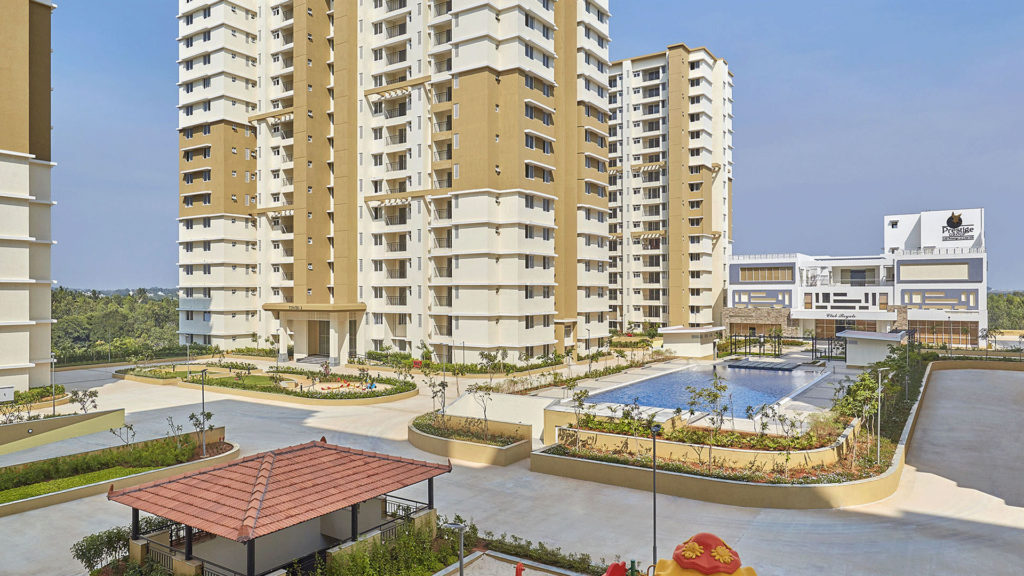
Amenities
Badminton Court
Multipurpose Hall
Table Tennis
Squash Court
Tennis Court
Super Market Space
Swimming Pool
Health Club
Gymnasium
Project Highlights
RERA No :
Phase 1: PRM/KA/RERA/1251/309/PR/170916/000445
Phase 2: PRM/KA/RERA/1251/309/PR/170916/000446
Phase 3: PRM/KA/RERA/1251/309/PR/170916/000459
Development Size : 22 .5 Acres
Number of Units : 1664 units
Bedrooms : 1BHK, 2BHK, 3BHK
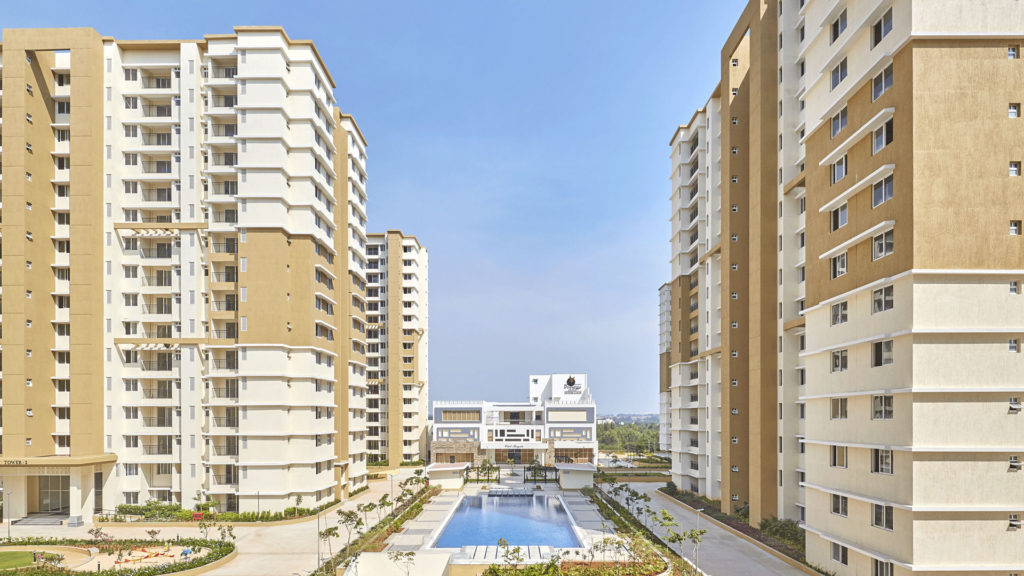
Specifications
Structure
RCC Framed Structure
Cement Blocks for all Walls
Lobby & Staircases
Ground Floor Lobby Flooring and Lift Cladding in Granite/Marble
Vitrified Tile Flooring in Lobbies on Upper Floors
All Lobby Walls in Texture Paint and Ceiling in Distemper
Service Staircase and Service Lobby in Kota
Lifts
Suitable Size Capacity Passenger Lifts in Every Block
Apartment Flooring
Vitrified Tiles in the Foyer, Living, Dining, Corridors and all Bedrooms
Anti-skid Ceramic Tiles in Balconies
Kitchen
Ceramic/Vitrified Tiled Flooring
Ceramic Tile Dado for 2 Feet Over a Granite Counter
Single Bowl Single Drain Steel Sink with Chrome Plated Tap
Toilets
Anti-skid Ceramic Tile Flooring
Ceramic Tiles on Walls
All Toilets will have Pedestal Wash Basins, EWCs, Chrome Plated Fillings and Geysers
Suspended Pipelines in Toilets concealed within the Grid False Ceiling
Doors & Windows
Main Door – 8 Feet High Opening with pre-molded Flush Shutter with Wooden Frame, Polished on Both Sides
Internal Doors – 7 Feet Opening with Wooden Frames and Flush Shutters
External Doors – UPVC Frames and Sliding Shutters
Windows – Aluminum/UPVC Frames with Clear Glass and provision for Mosquito Mesh Shutters
MS Designer Grill with Enamel Paint for Ground Floor Apartments Only
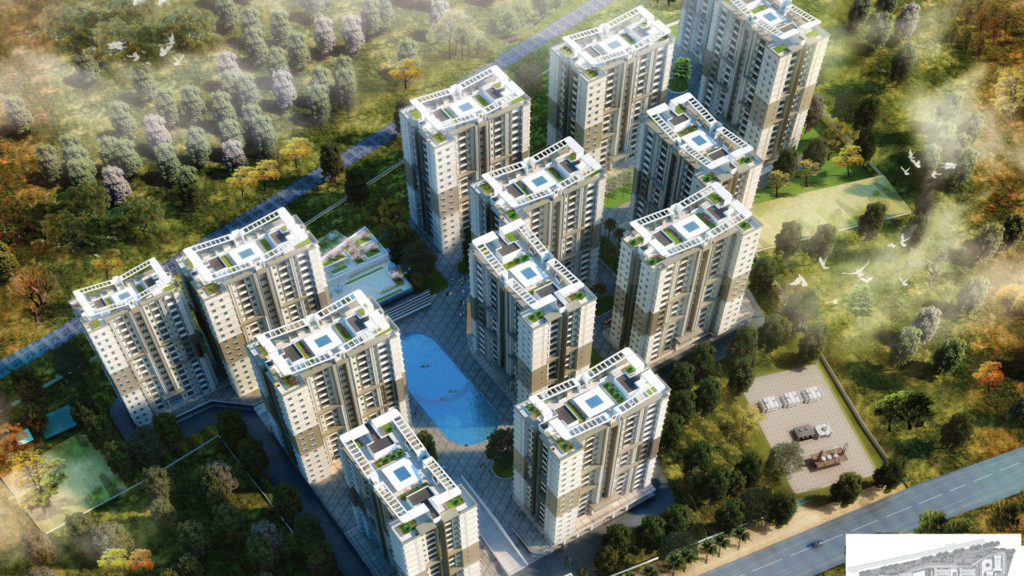
Painting
Cement/Textured Paint on External Walls
Emulsion on Internal Walls and OBD on Ceilings
Enamel Paint on all MS Railings
Electrical
All Electrical Wiring is concealed with PVC Insulated Copper Wires with Modular Switches
Sufficient Power Outlets and Light Points will be provided
- 4 KVA Power will be provided for 1 BR Units
4 KVA Power will be provided for 2 & 2.5 BR Units
6.4 KVA Power will be provided for 3 BR Units
TV and Telephone Points provided in the Living and all Bedrooms
Provision for Installation of Spilt AC in the Living Room and all Bedrooms
ELCB and Individual Meters will be provided for all Apartments
Security System
Security Cabins at all Entrances and Exits with Peripheral CCTV Coverage
DG Power
Generator will be provided for all Common Services
Additional Cost
100% Back Up for all Apartments
Floor Plan
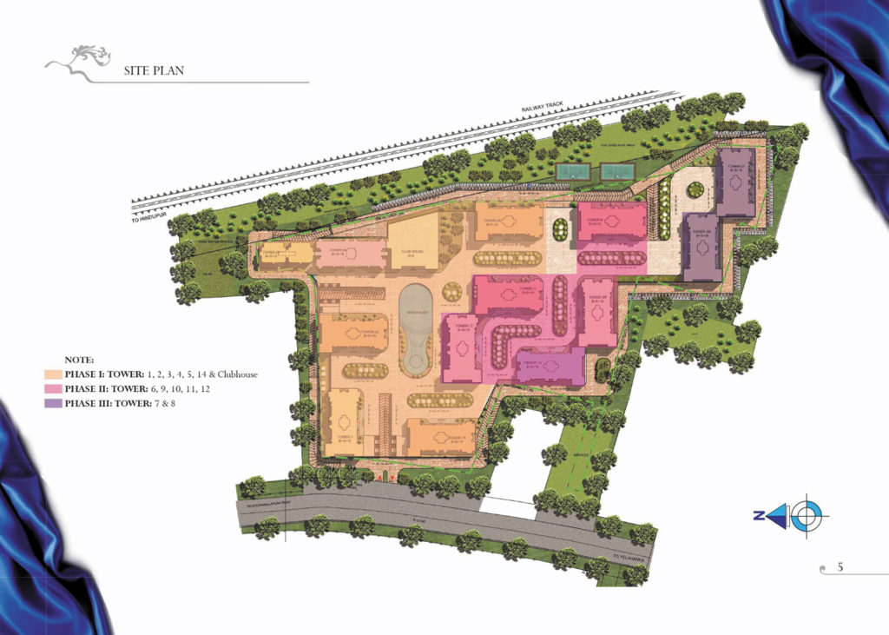
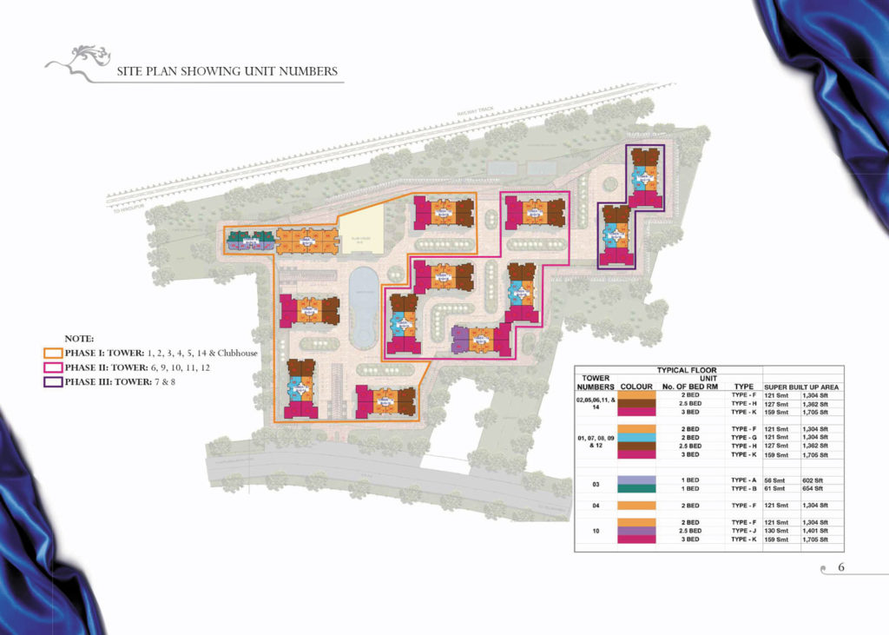
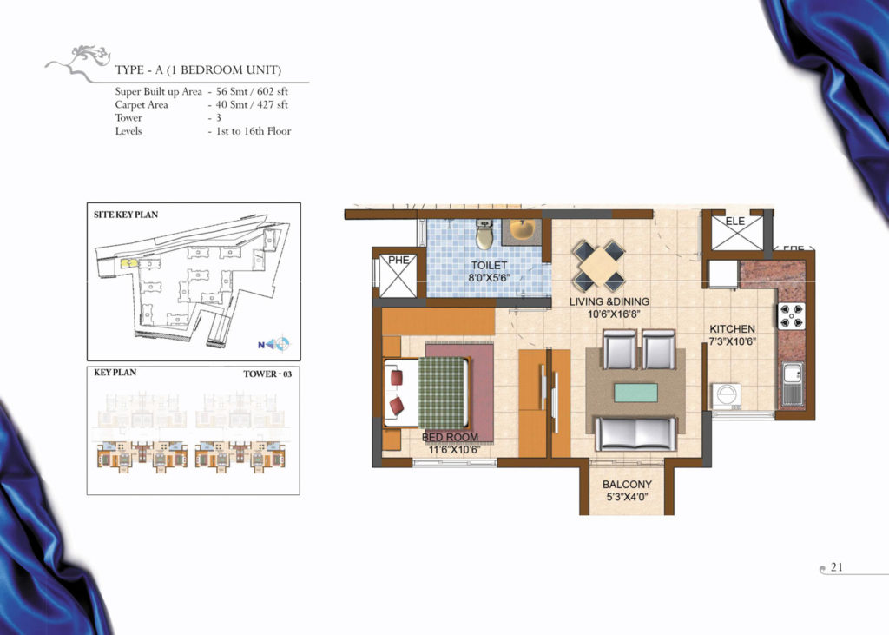
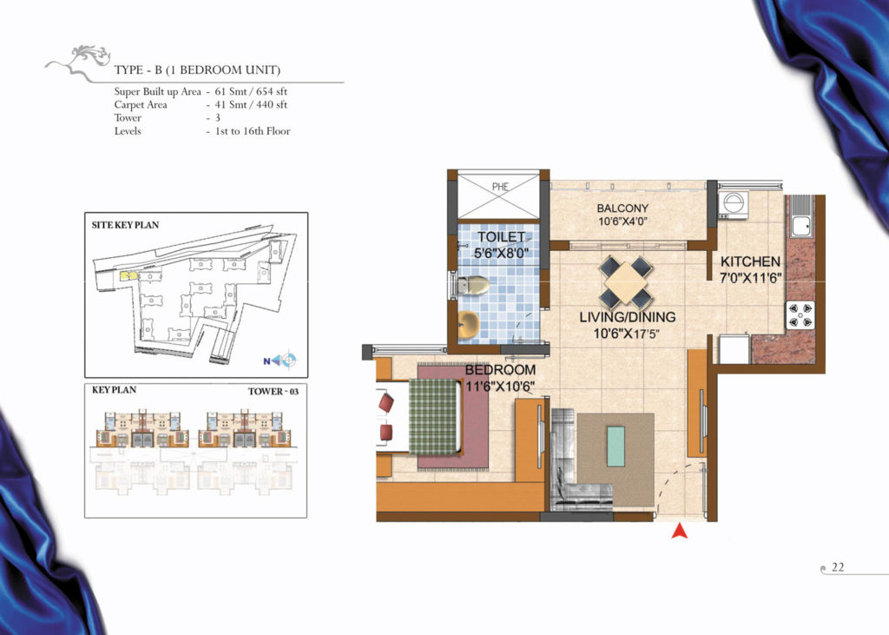
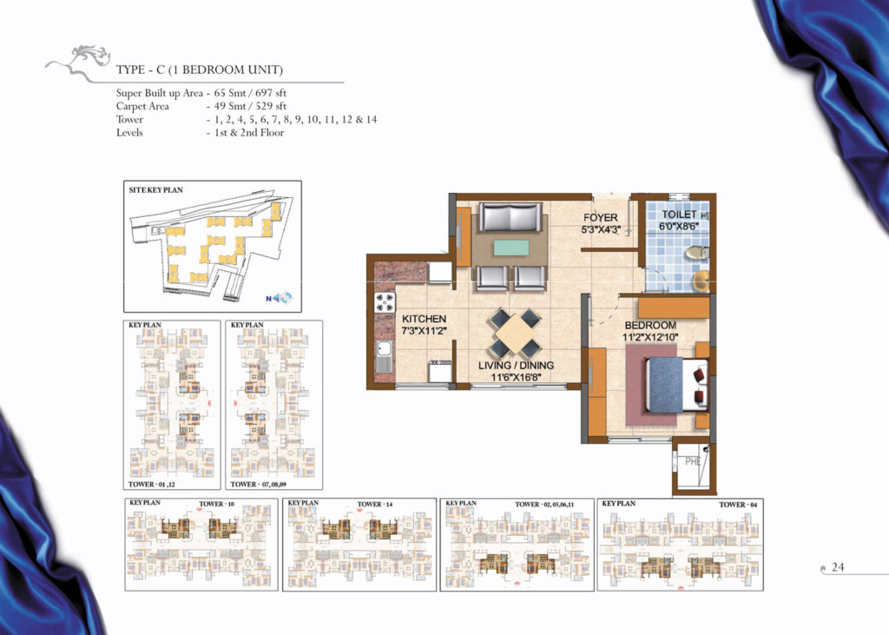
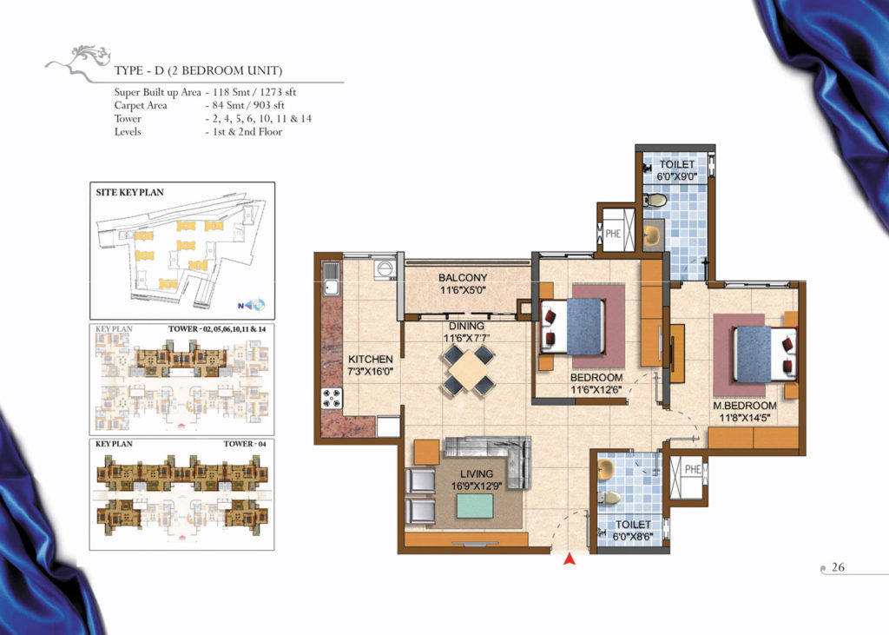
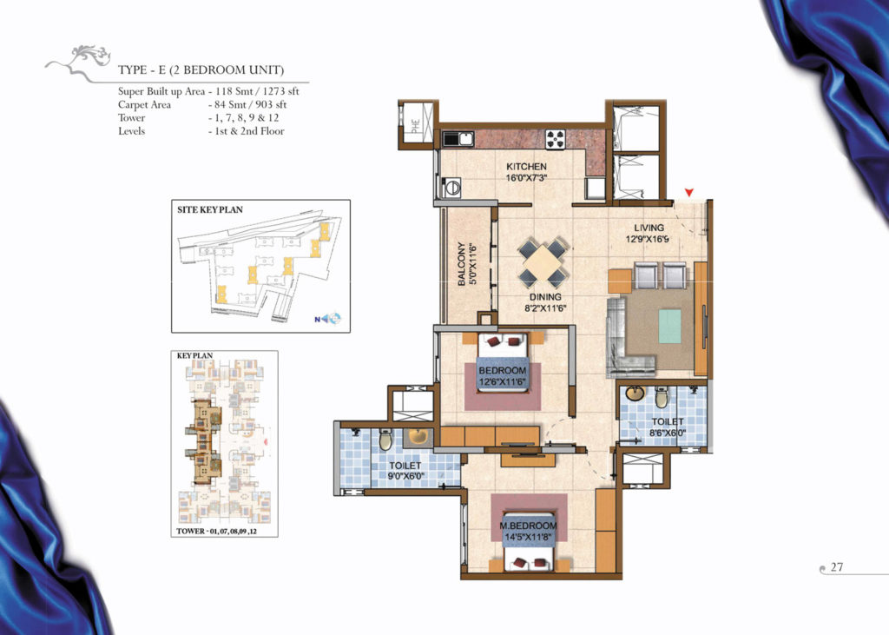
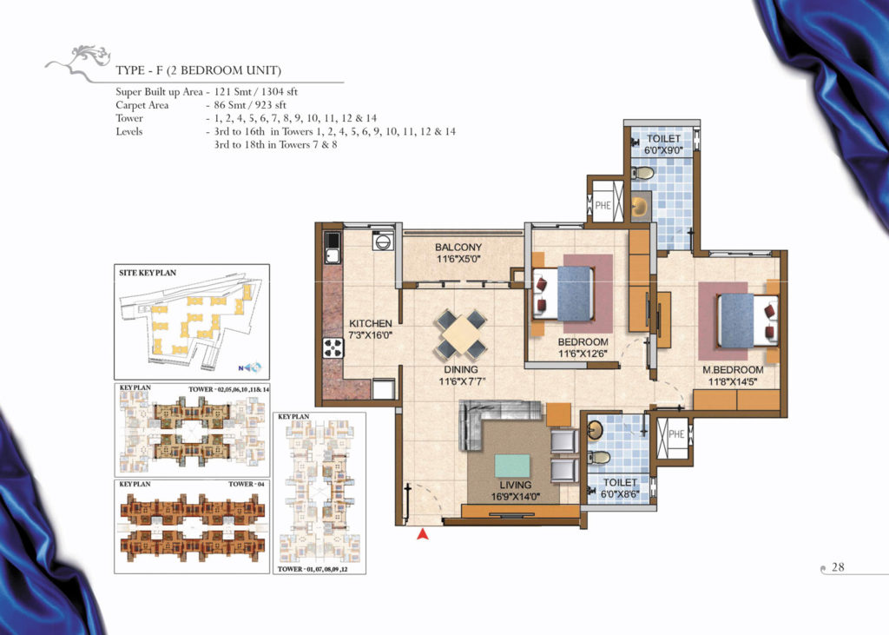
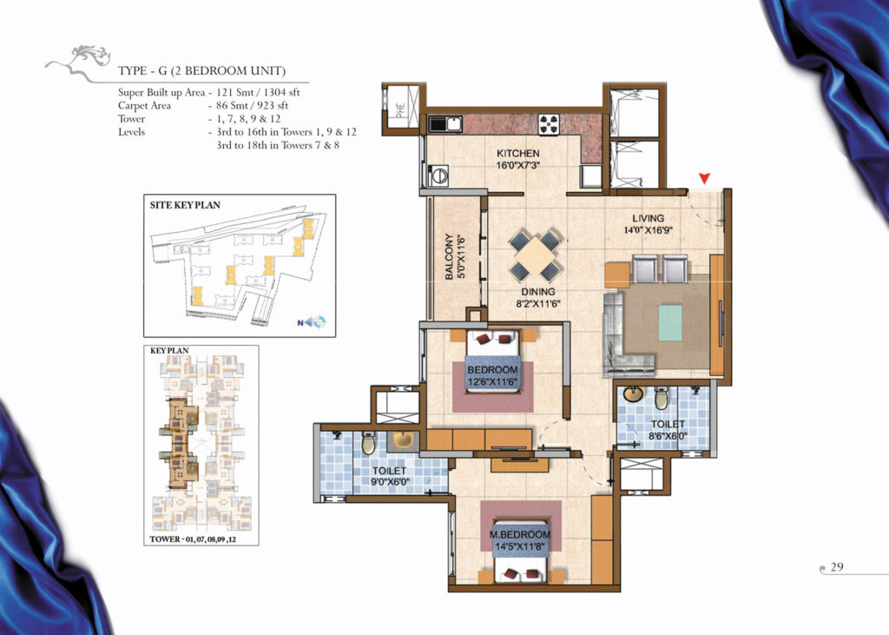
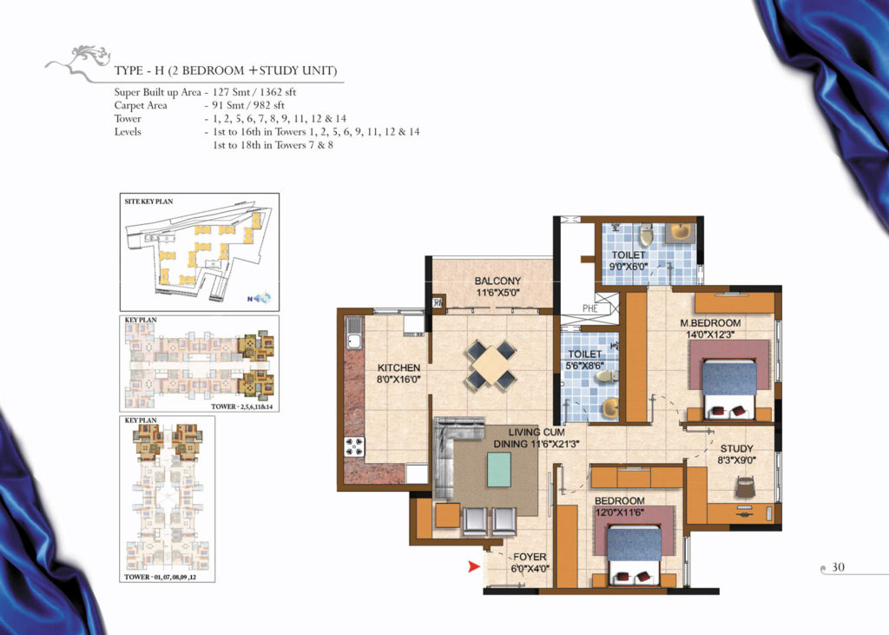
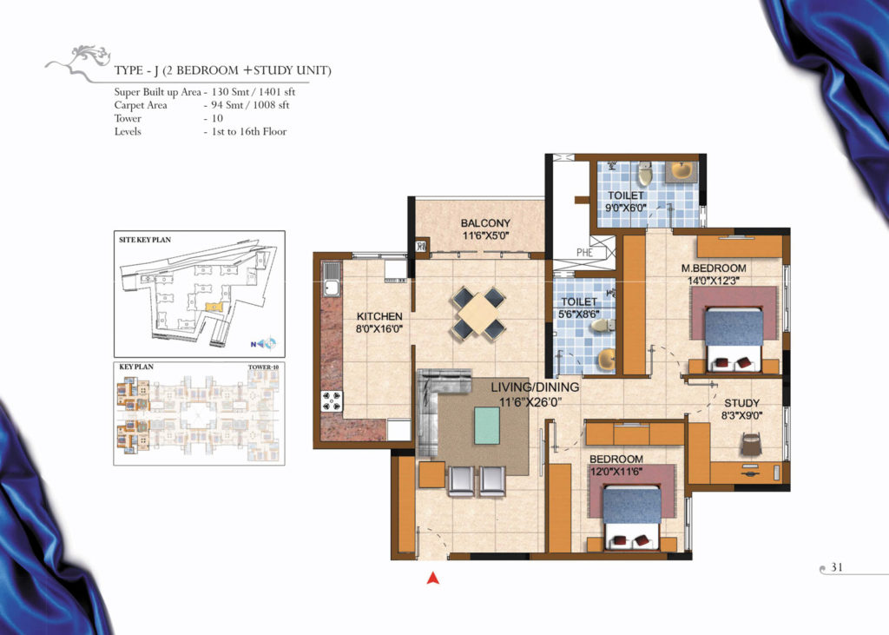
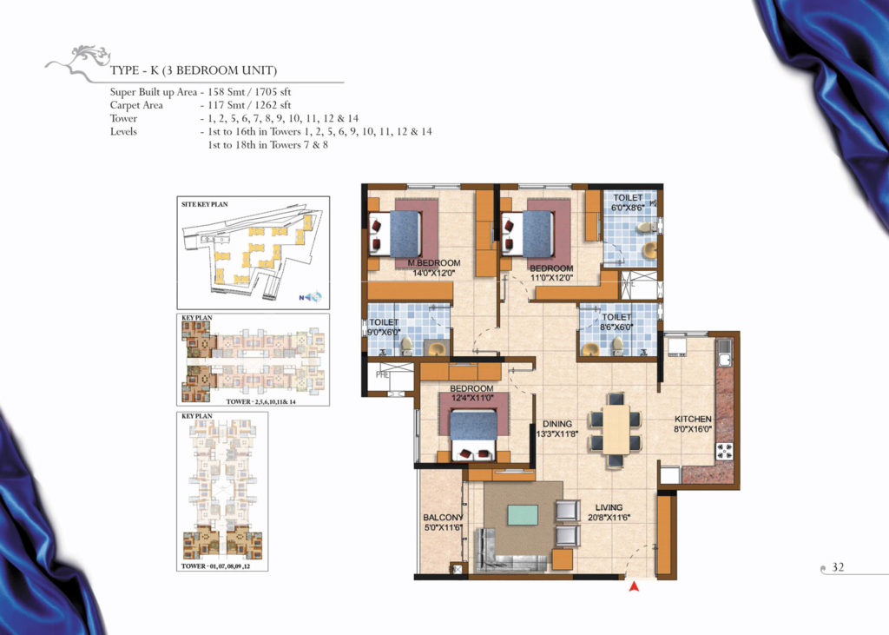
Prestige Royale Gardens : F302, Doddaballapur Rd, Bengaluru , 561203.
Like our Facebook page https://www.facebook.com/propheadlines/
For Latest Real Estate Investment news Log on to http://propheadlines.com
For Site Visit and other details of the Project call + 91-9845017139 / +91-9845044734 / + 91-9845064533

