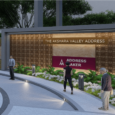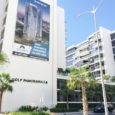Prestige Woodside
Tucked away from the hustle of the main road by a km is a luxurious enclave of row houses that are designed specially to experience villa living. Prestige Woodside is spread across 14 sprawling acres of bliss in a beautiful, quiet village called Avalahalli, near Yelahanka.
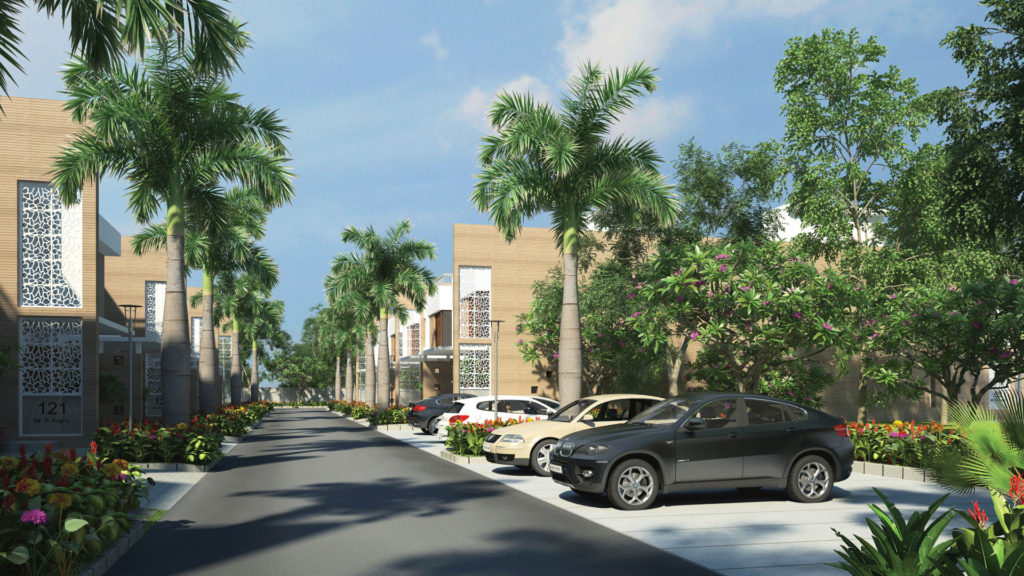
This new marvel of the Prestige Group is enveloped by the green foliage of an orchard with huge tamarind and mango trees. The Avalahalli Lake is located close by and is a clear, clean water body that serves as a pleasant reminder of the Bangalore that was. Since Yelahanka’s commercial hub is a township close to Avalahalli, residents can enjoy the calm of the countryside and simultaneously revel in the hustle and bustle of city life.
This Prestige home is built in a locality empowered by the parameters of quality living with amenities like reputed schools and colleges including the likes of Mallya Aditi International School, Vidyashilp Academy, Chrysalis High and Ryan International School; and hospitals like the Neha Prakash Hospital, Dr. Agarwal’s Eye Hospital and Chaitanya Medical Centre.
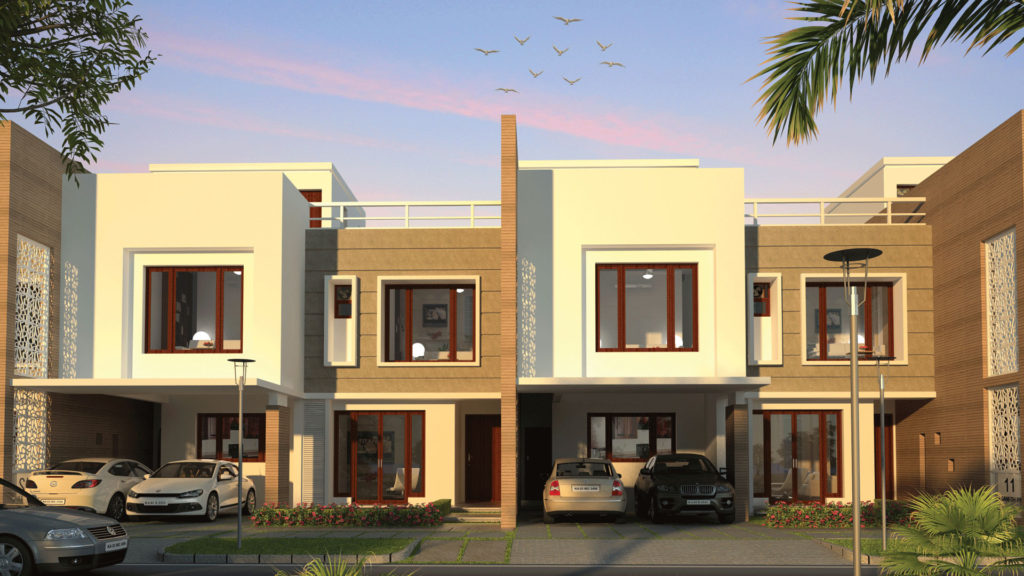
Yelahanka is a focal point for ardent shoppers and has food chains of international repute in close proximity for convenient living. Being a part of Greater Bangalore, the area has good rail, air and road connectivity. Prestige Woodside is modern architecture coupled with subtle character and delivers premium craftsmanship and uncompromising living spaces to give you the dream home you’ve always wanted.
Project Highlights
RERA No PRM/KA/RERA/1251/309/PR/171014/000423
Development Size 13 .36 Acres
Number of Units 132 units
Bedrooms : 3 BHK, 4BHK
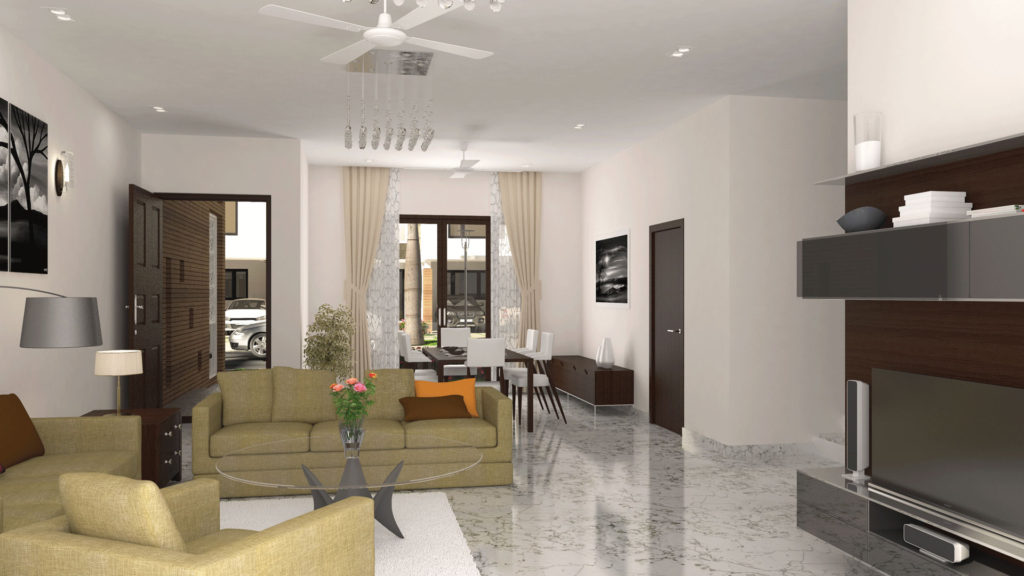
Specifications
Structure
RCC Framed Structure
Cement Blocks for Walls (Wherever Needed)
Villa Flooring
Imported Marble in the Foyer, Living, Dining, Corridors, Family Area and Internal Staircases
Laminated Wooden Flooring in all Bedrooms
Natural Stone in Verandahs
Anti-skid Ceramic Tiles in Balconies and Terraces
Kitchen & Utility
Granite Flooring
2 Feet Ceramic Tile Dado over the Granite Counter
Double Drain Steel Sink with Single Lever Tap
Ceramic Tile Flooring and Ceramic Dadoing in the Utility
Ceramic Tile Flooring and Dado in the Maid’s Room and Toilet
Toilets
Master Toilet:
Imported Marble Flooring and Dado
Wall Mounted EWCs
Imported Marble Counter Top with Wash Basin and CP Mixer Taps
Bathtub, Complete with Mixer and Hand Shower
Mirror above Wash Basin with all CP Toilet Accessories
Other Toilets:
Anti-skid Ceramic Tiles Flooring & Ceramic Tile Dado
Wash Basin with Granite Counters, with a Mirror Above
Shower Partitions
European Water Closets, CP Fittings and Accessories
Painting
Cement Paint on External Walls
Emulsion on Internal Walls and Ceilings
Doors & Windows
Entrance Door – 8 Feet High Timber Door with Architrave and Polish on Both Sides
Internal Doors – 7 Feet High Opening with Wooden Frames and Flush Shutters
External Doors – Timber Frames and Shutters for all External Doors
Windows – Wooden Frames and Shutters for Windows with Clear Glass, Mosquito Mesh Shutters and Grills
Electrical
Concealed Wiring with PVC Insulated Copper Wires and Modular Switches
Sufficient Power Outlets and Light Points will be provided
15 KW Power will be provided for ‘A’ Type
12 KW Power will be provided for ‘B’ & ‘C’ Type
TV and Telephone Points provided in the Living and all Bedrooms
ELCB and Individual Meters will be provided for all Villas
Security System
Door Video Phone
Intercom System from Security cabins to Villas
STP and Rainwater Harvesting
Additional Cost
100% Power Back Up for all Villas
Club House and Amenities
Solar Water Heater to Supply Hot Water to all Toilets
Floor Plans
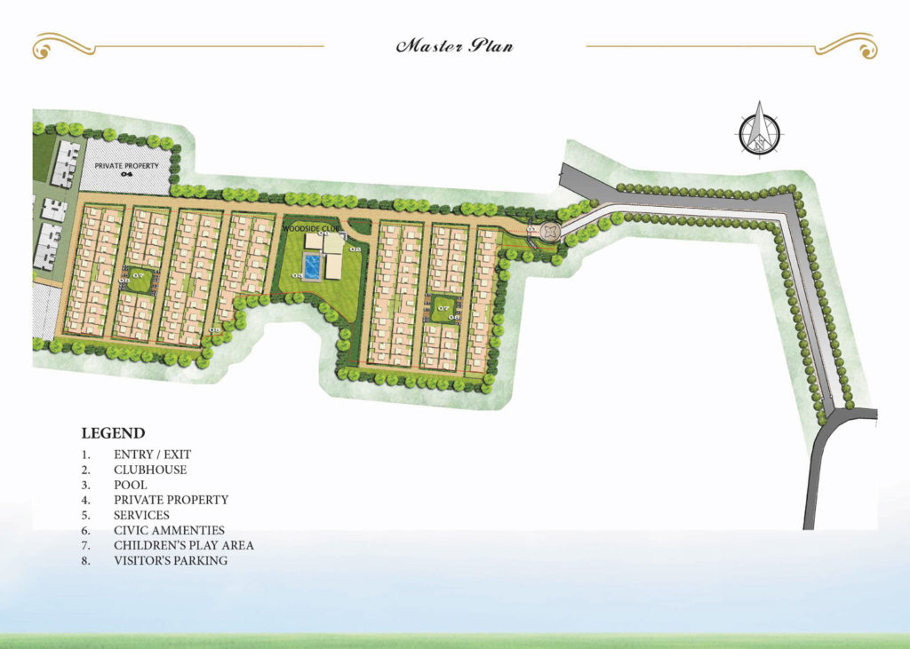
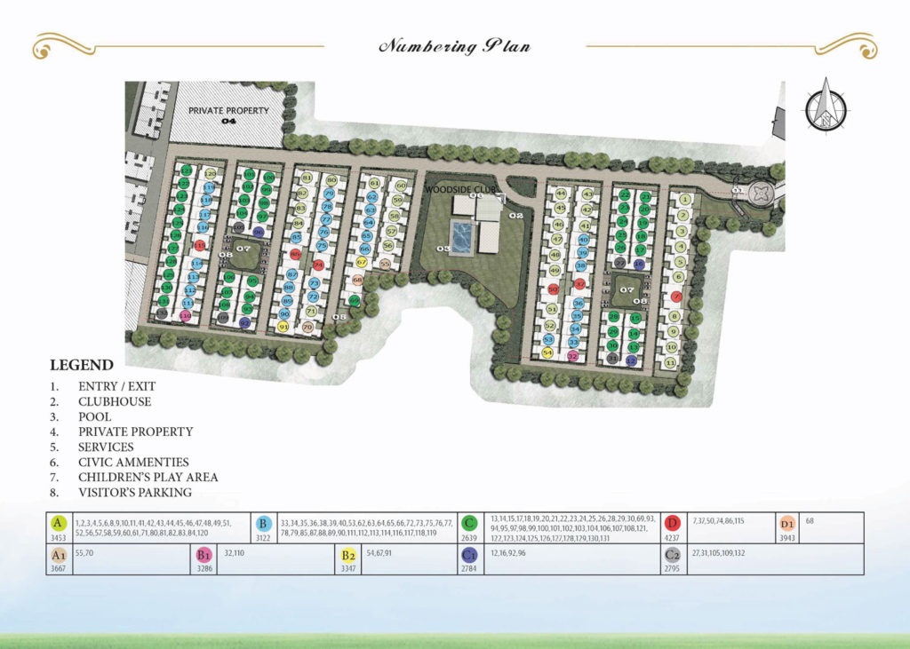
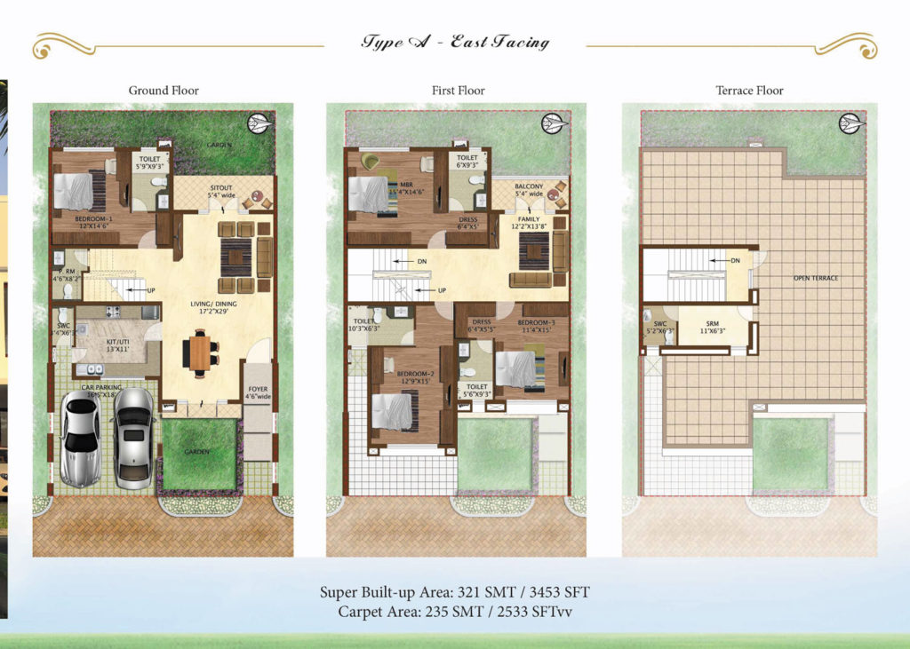
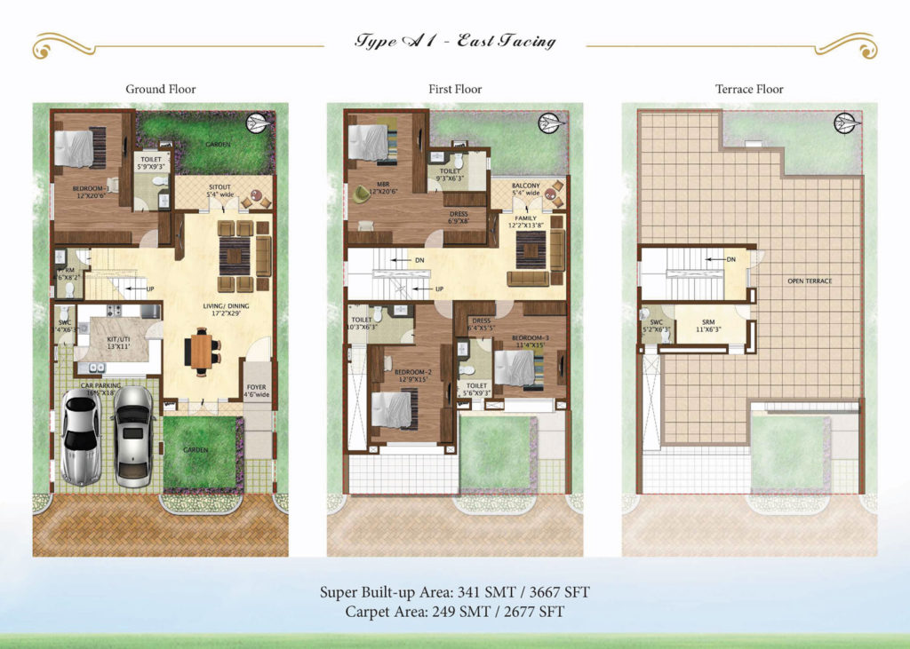
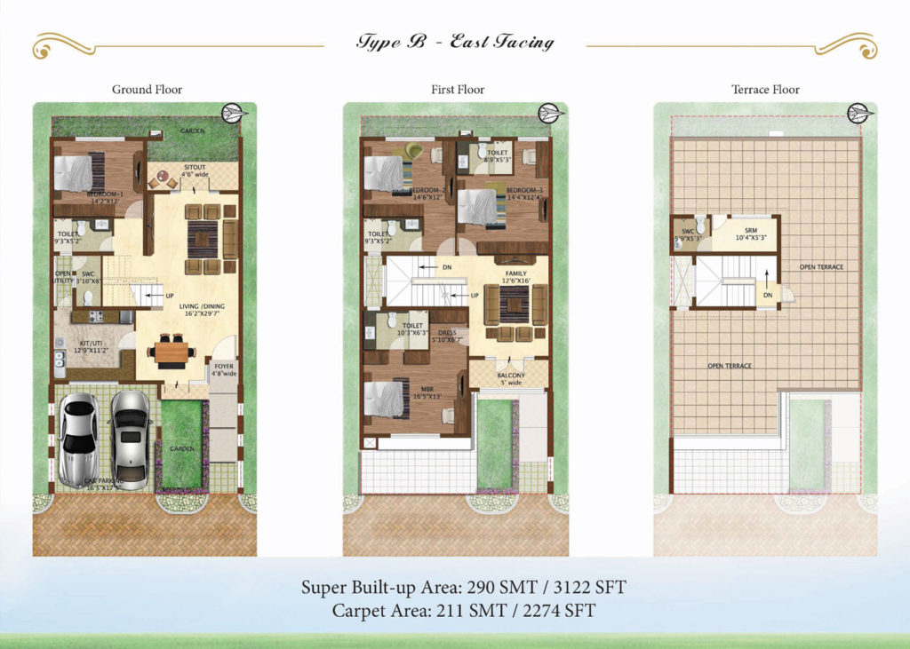
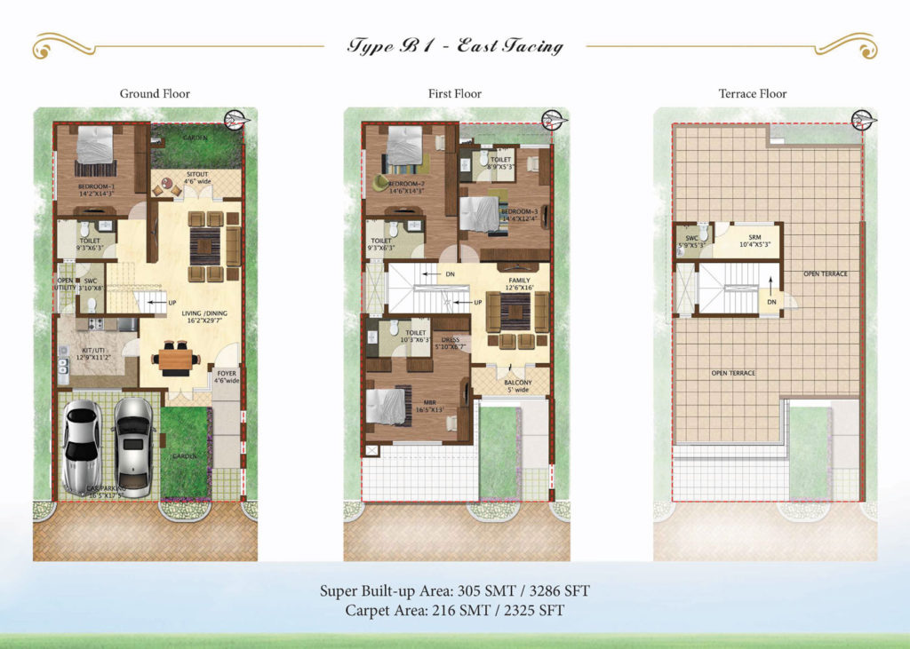
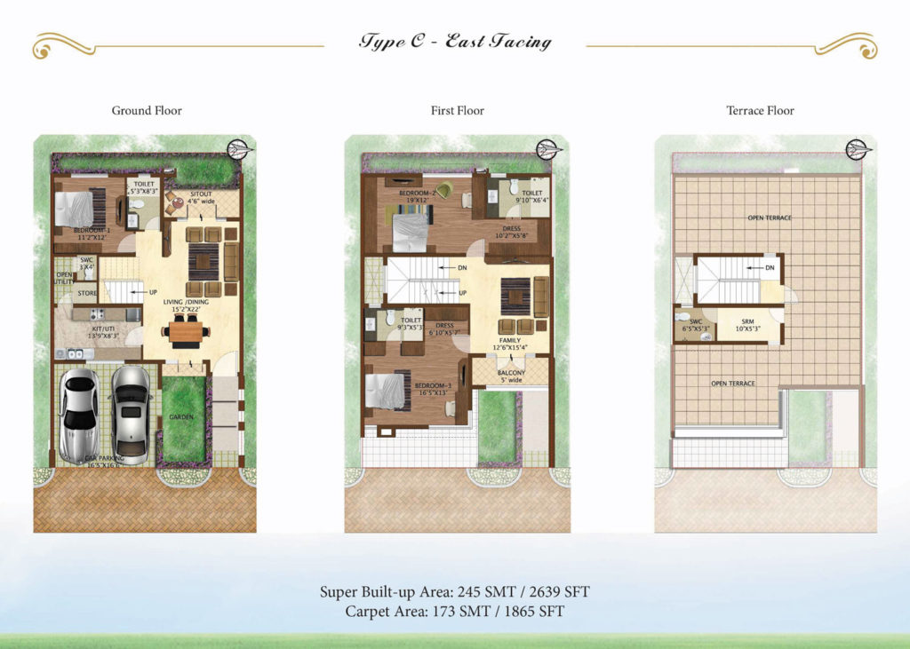
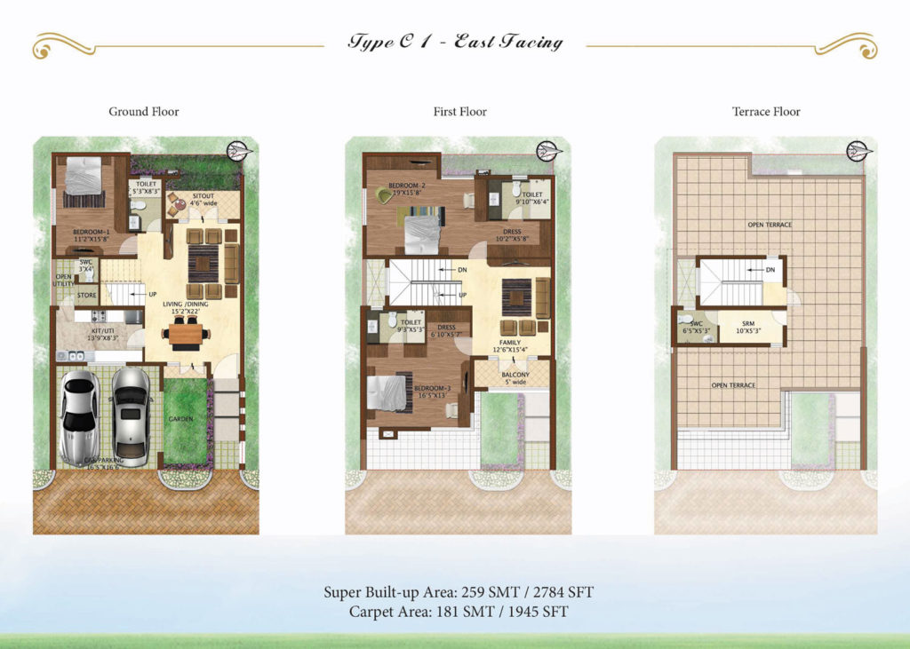
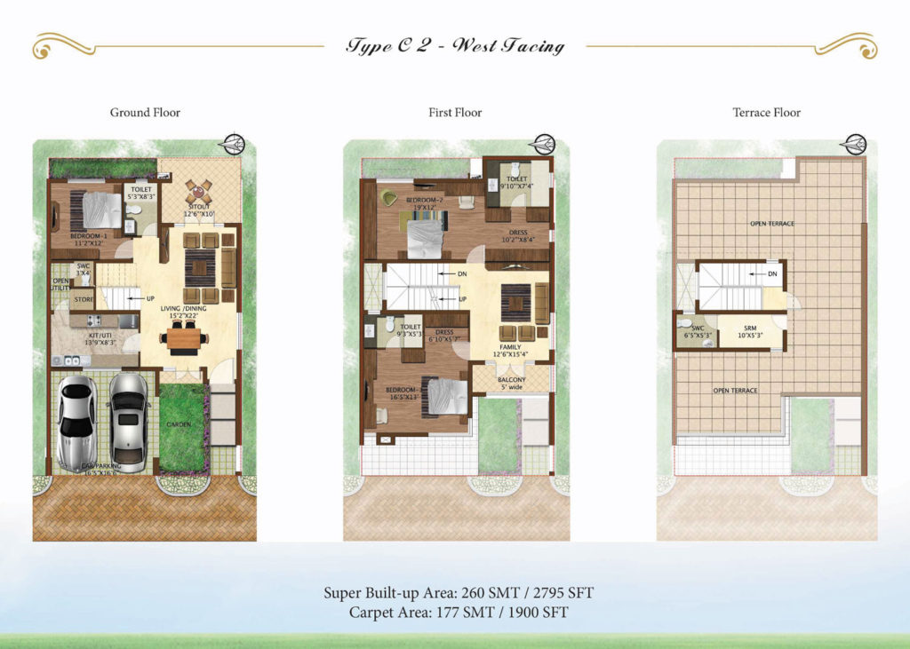
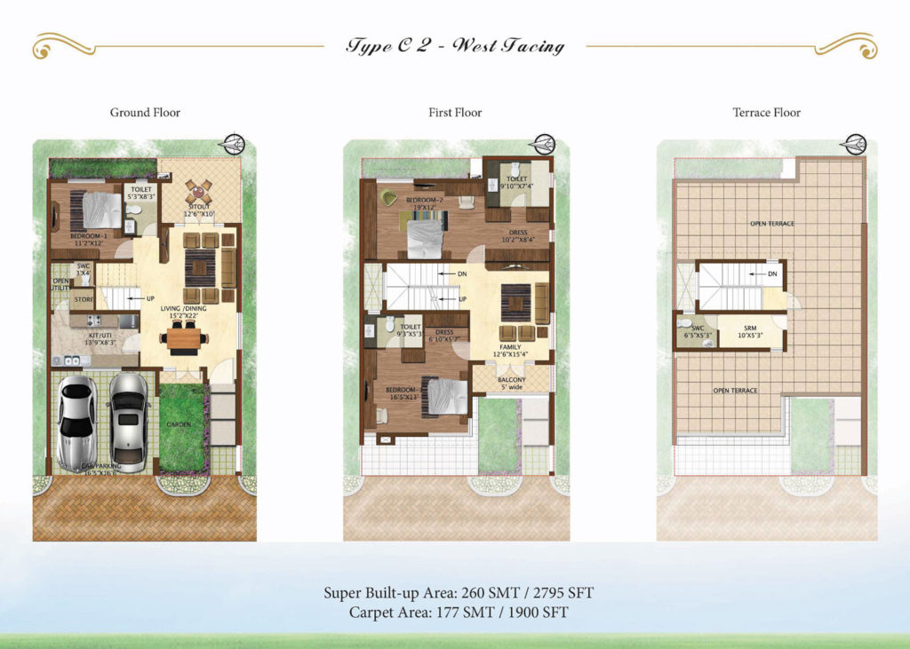
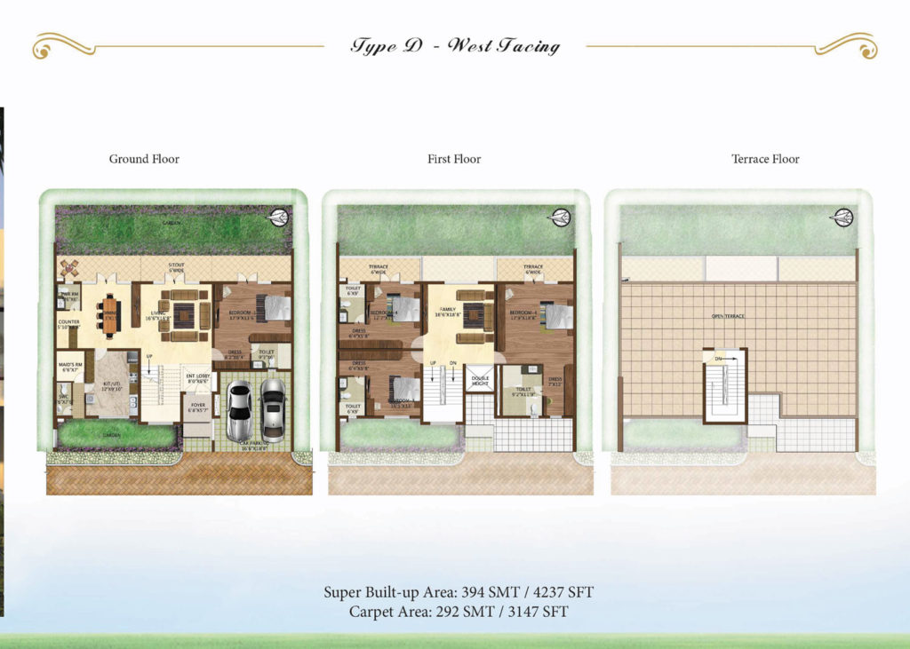
Prestige Woodside Yelahanka, Bengaluru
Like our Facebook page https://www.facebook.com/propheadlines/
For Latest Real Estate Investment news Log on to http://propheadlines.com
For Site Visit and other details of the Project call + 91-9845017139 / +91-9845044734 / + 91-9845064533

