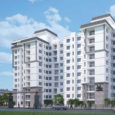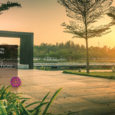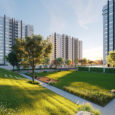Prestige Jindal City
Our ideal world includes our homes, workplaces, schools for our children, good hospitals, entertainment spots, favourite restaurants, shopping centres, etc. All, preferably, at the shortest distance possible. And if not close, they should be easily accessible.
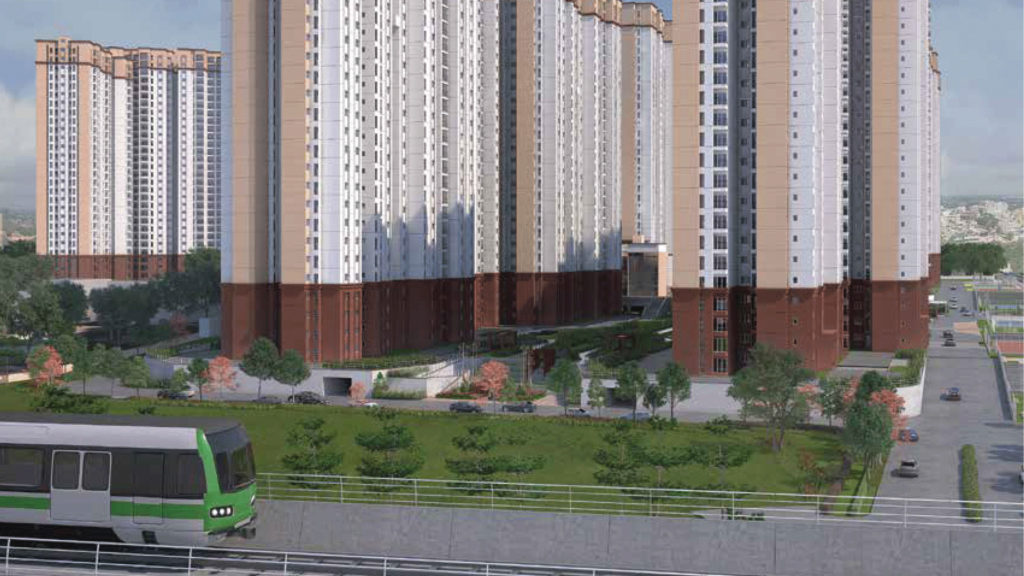
Prestige Jindal City is 3,571 smart-sized housing units, built on 32 sprawling acres with a host of amenities, close to everything you need. It’s also one of the most connected projects in the city. Being close to major arterial roads makes reaching business hubs like Central Business District, Peenya Industrial Zone, Manyata Tech Park, BEL, HMT & Electronic City, entertainment & shopping centres & hospitals much easier. The metro station attached to the project also provides express connectivity to North, East, West and South Bengaluru.
Prestige Jindal City is also close to Yeshwantpur, Rajajinagar, Malleshwaram, Hebbal, Dollars Colony and other major localities in the city. Travelling is convenient with the airport less than an hour away and the proposed Peripheral and Outer Ring Roads offering quick access to the highways.
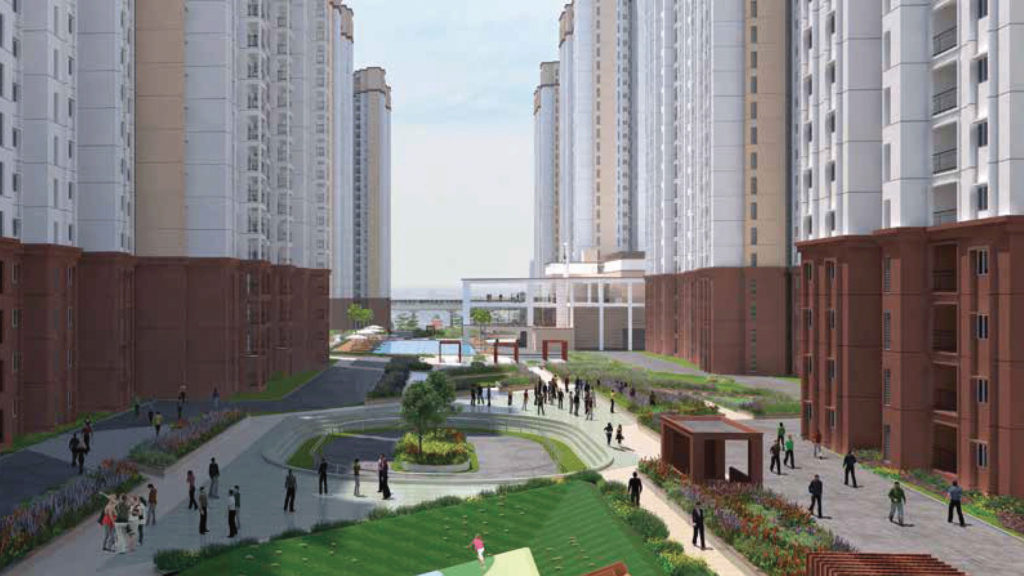
Project Highlights
RERA No : Phase I – PRM/KA/RERA/1251/309/PR/180406/001495 Phase II – PRM/KA/RERA/1250/307/PR/180621/001906
Development Size : 32 Acres
Number of Units : 3571 units
Bedrooms : 1 BHK, 2 BHK, 3 BHK, 4 BHK
Amenities
Kids Play Area
Fish Pond
Amphitheatre
2 Cricket Pitches
Outdoor Gym
Pet Park
Basketball Court
Skating Rink
Reflexology Pathway
Dedicated Senior Citizen Park
Tennis Court
Multi-purpose Court
Beach Volleyball
Mini Soccer
Large Gym with Attached Spa
3 Badminton Courts
1 Squash Court
Crèche
3 Large Party Halls
Restaurant
Unisex Salon
Indoor Games
Snooker Table
Table Tennis
2 Mini Theatres
Open Yoga and Aerobics Terrace
Large Convenience Store
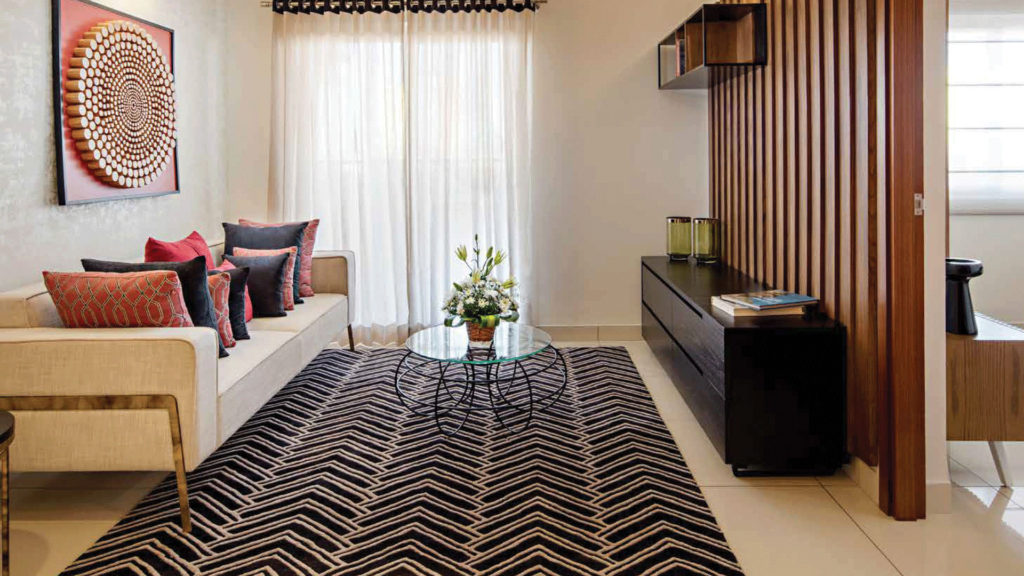
Specifications
Structure
RCC structure with Shear Wall.
Cement blocks for walls wherever applicable
Lobby
Elegant lobby flooring (Ground Floor) and cladding in granite/marble.
Lobby flooring (Upper Floor) in vitrified tiles and lift cladding in marble/granite.
All lobby walls with texture paint and ceilings in OBD.
Service staircase and service lobby in Kota stone with OBD on walls and ceilings.
Lifts
Passenger and service lifts of suitable capacity in every block
Apartment Flooring
Vitrified tiles in the foyer, living, dining, corridors, all bedrooms and kitchen/utility.
Anti-skid ceramic tiles in balconies
Kitchen
Granite counter with chrome plated tap with single bowl single drain stainless steel sink
Ceramic tile dado for 2 feet over the granite counter
Ceramic dado in the utility
Provision for exhaust fan
Maids Room
Vitrified/ Ceramic tile flooring and dado in the maid’s room and toilet
Toilets
Ceramic tiles for the flooring, with Ceramic tiles on walls up to the false ceiling
Master toilet with granite counter and counter top ceramic washbasin
Other toilets with pedestal wash basin
EWCs and chrome plated fittings
Chrome plated tap with shower mixer
Geysers in all toilets except the maids toilet
Suspended pipelines in all toilets concealed within a false ceiling
Provision for exhaust fan
Internal Doors
Main door – 8 feet high opening with pre-moulded flush shutter and wood door frame, polished on both sides.
Other internal doors – 7 feet high with wooden frames and laminated flush shutters
External Doors & Windows
UPVC frames and sliding shutters for all external doors
2 track UPVC / Aluminium-framed windows with clear glass and provision for mosquito mesh shutters.
Enamel painted MS grills only across all ground floor apartments
Painting
Premium Exterior Emulsion on Exterior walls
Internal walls and ceilings in OBD
All railings in enamel paint
Electrical
Completely concealed electrical wiring made from PVC insulated copper wires, modular switches, light points & sufficient power outlets.
2 KW power will be provided for a 1 bed apartment.
3 KW power will be provided for a 2 bed apartment.
5 KW power will be provided for a 3 bed apartment.
7 KW power will be provided for a 4 bed apartment.
TV and telephone points provided in the living and all bedrooms.
Split AC provision in living and all bedrooms.
ELCB and individual meters will be provided for all apartments.
Security System
Security cabins at all entrances and exits having CCTV coverage
DG Power
Generator will be provided for all common areas
At Additional Cost
DG POWER – 100% backup for all apartments at additional cost
Floor Plans
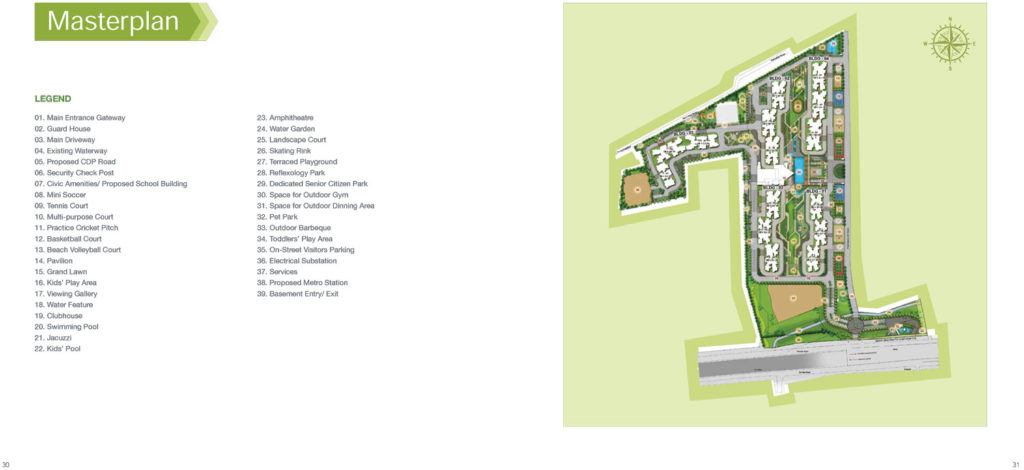
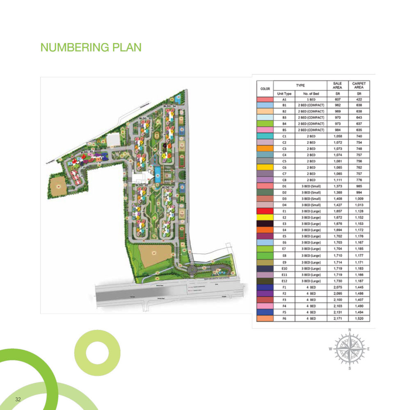
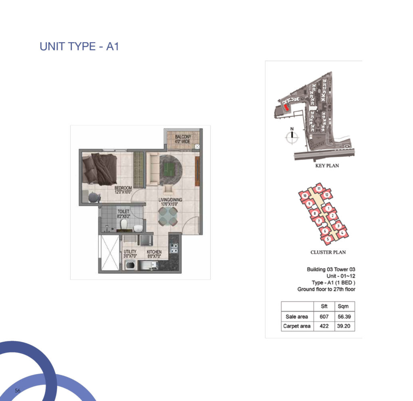
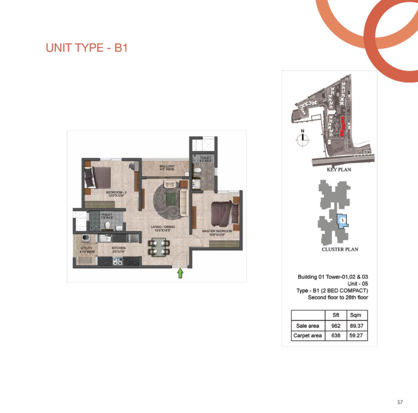
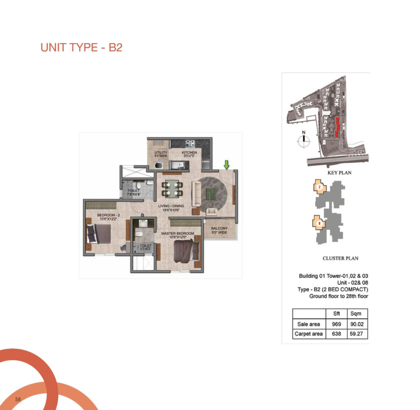
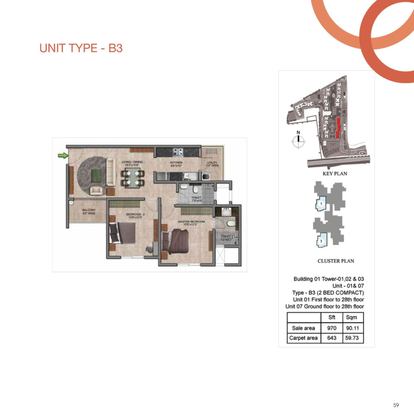
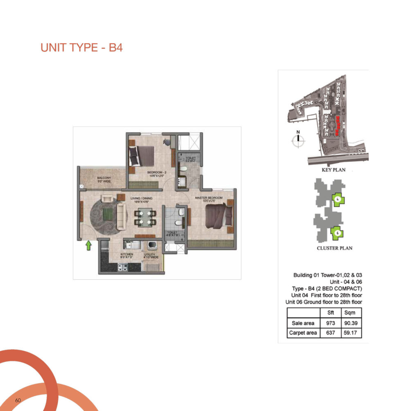
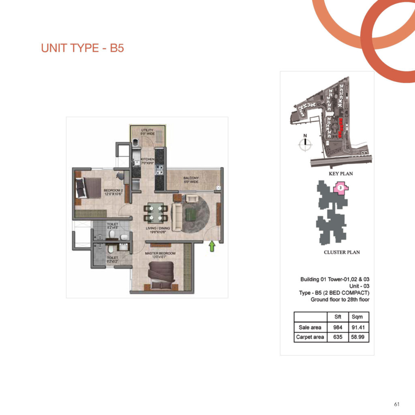
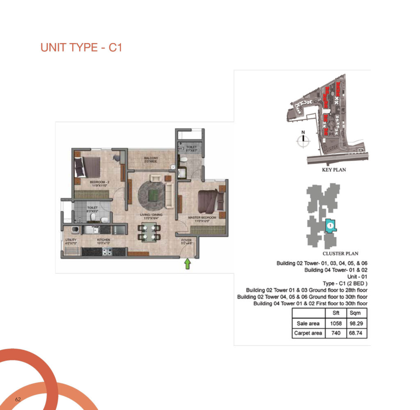
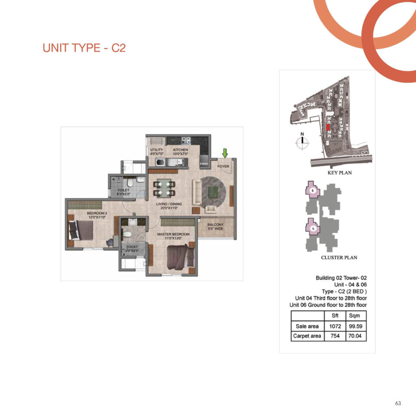
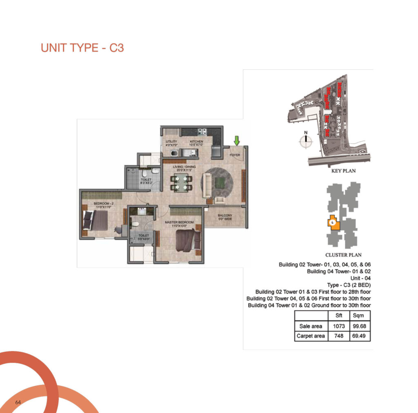
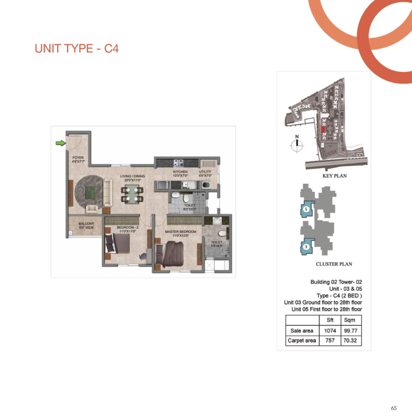
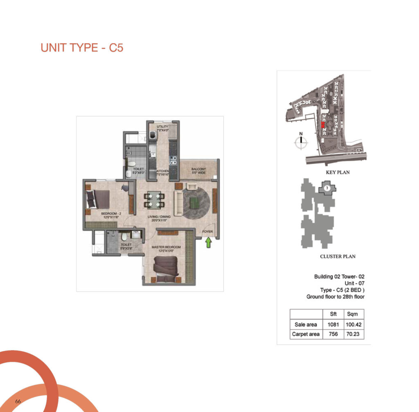
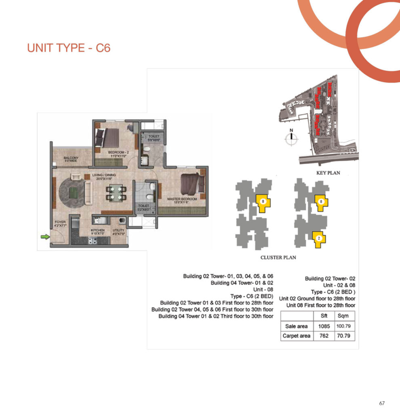
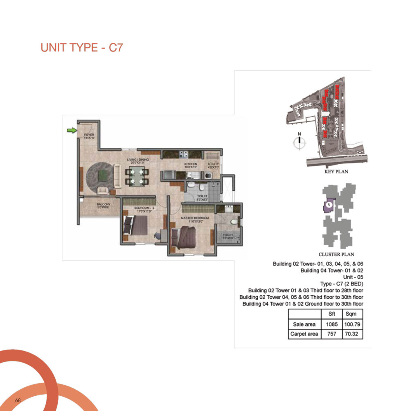
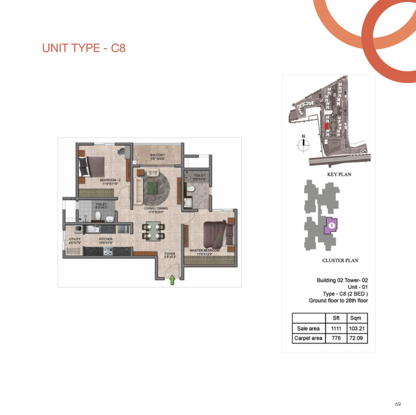
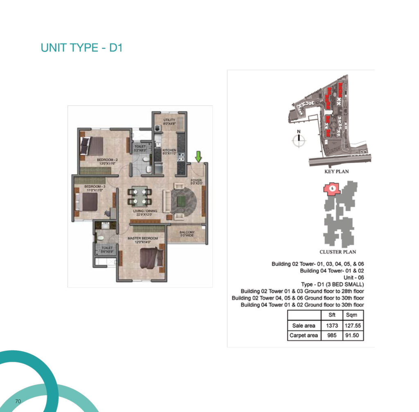
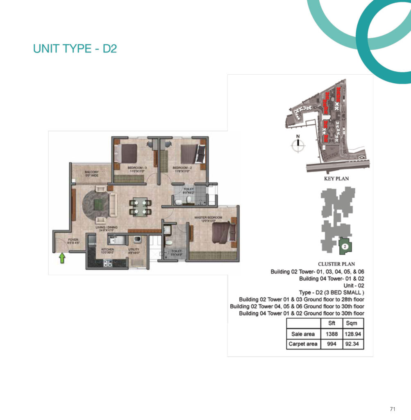
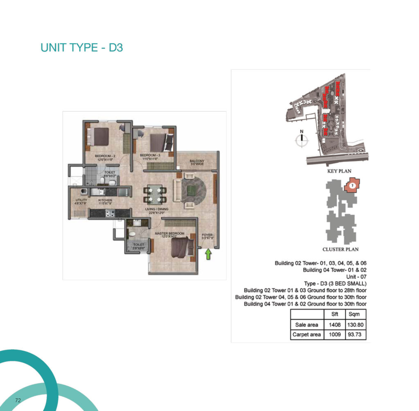
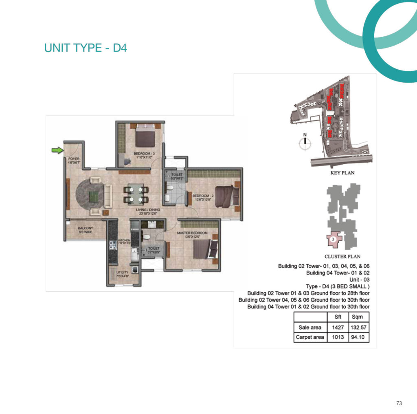
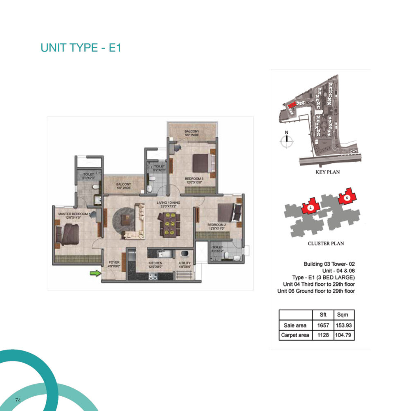
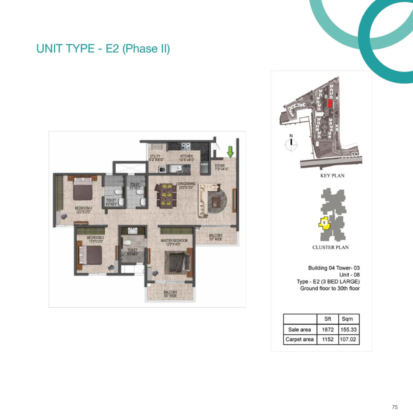
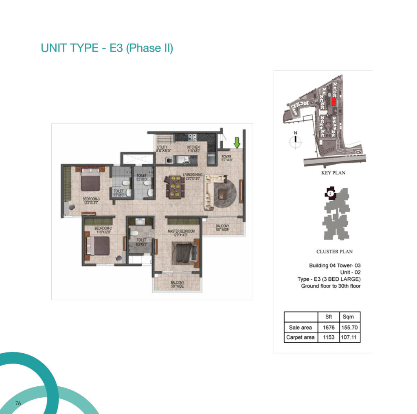
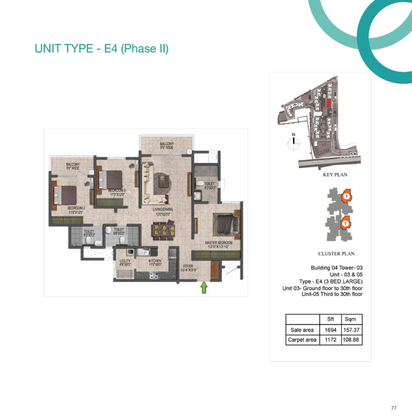
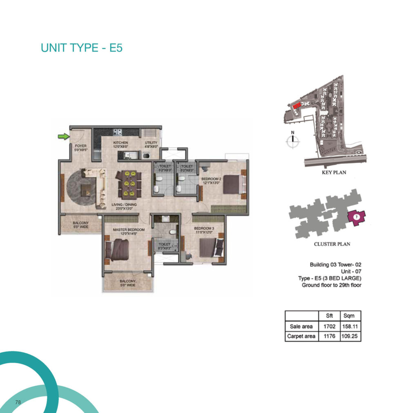
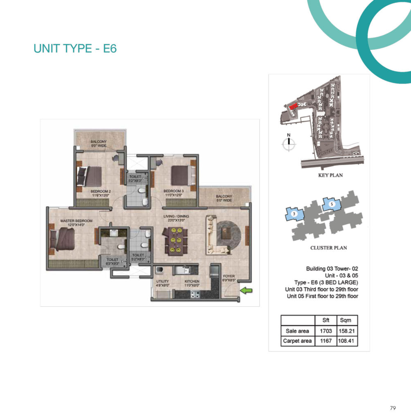
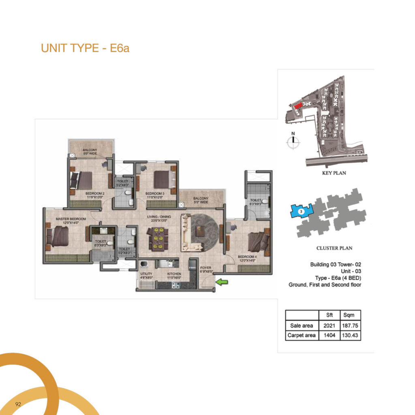
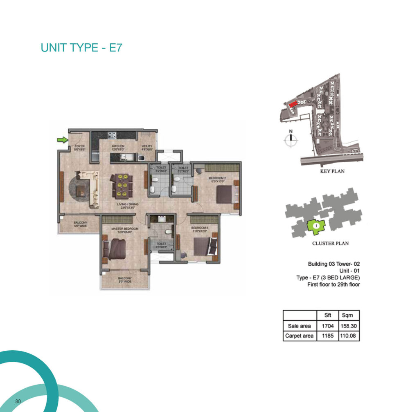
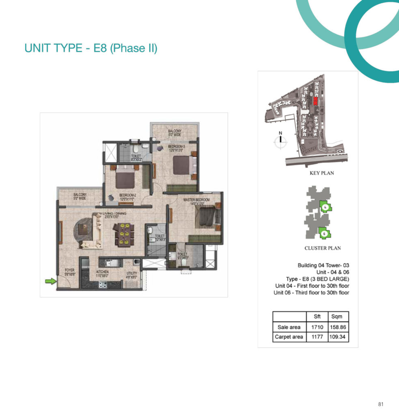
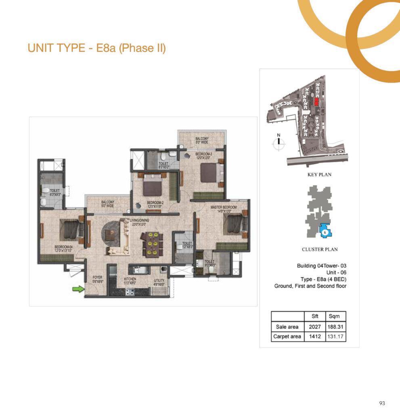
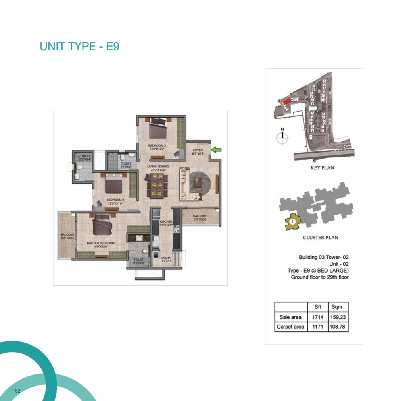
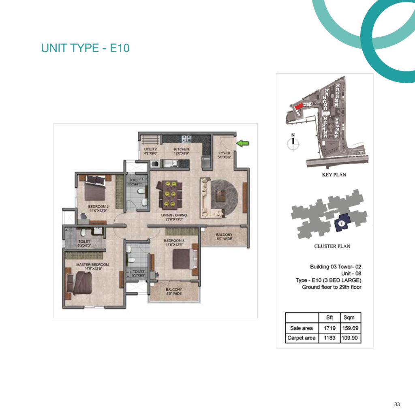
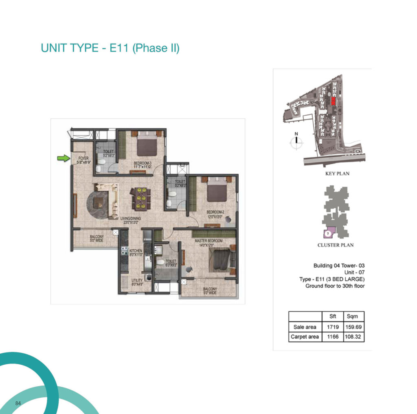
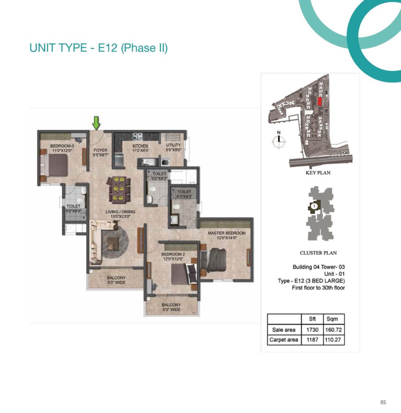
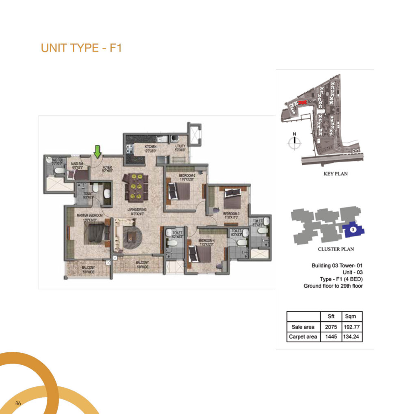
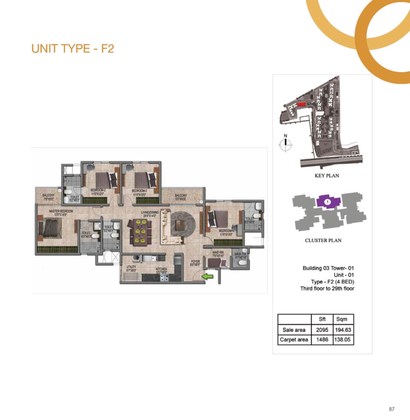
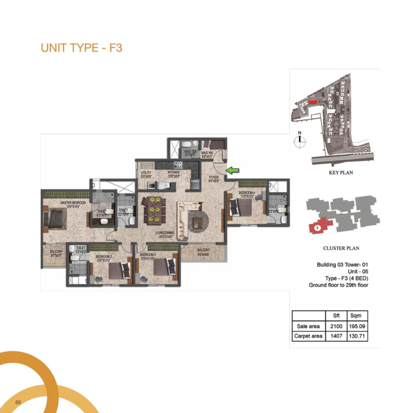
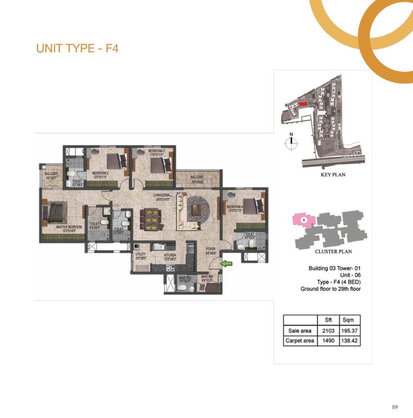
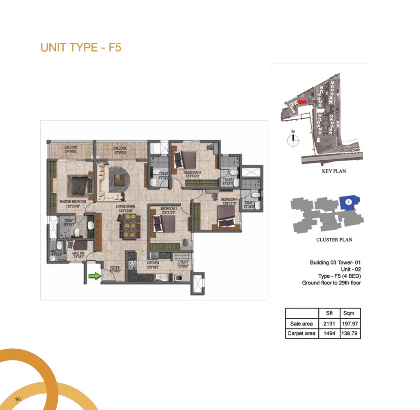
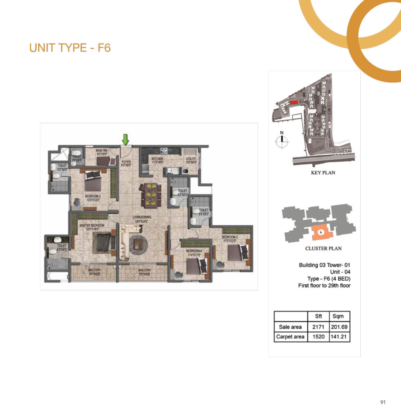
Prestige Jindal City, Tumkur Main Road, 7th Cross Rd, Manjunatha Nagar, Bagalakunte, Bengaluru , 560073.
Like our Facebook page https://www.facebook.com/propheadlines/
For Latest Real Estate Investment news Log on to http://propheadlines.com
For Site Visit and other details of the Project call + 91-9845017139 / +91-9845044734 / + 91-9845064533

