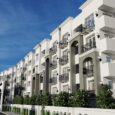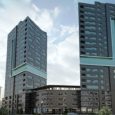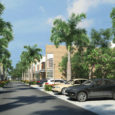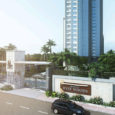Prestige Willow Tree : A gracefully planned elegant residential community, where you can rediscover the joy of community living.
451 one, two and three & three + maids room homes, set in six delightfully landscaped acres. Presenting a living environment that is safe and private while yet fostering social interaction and camaraderie.
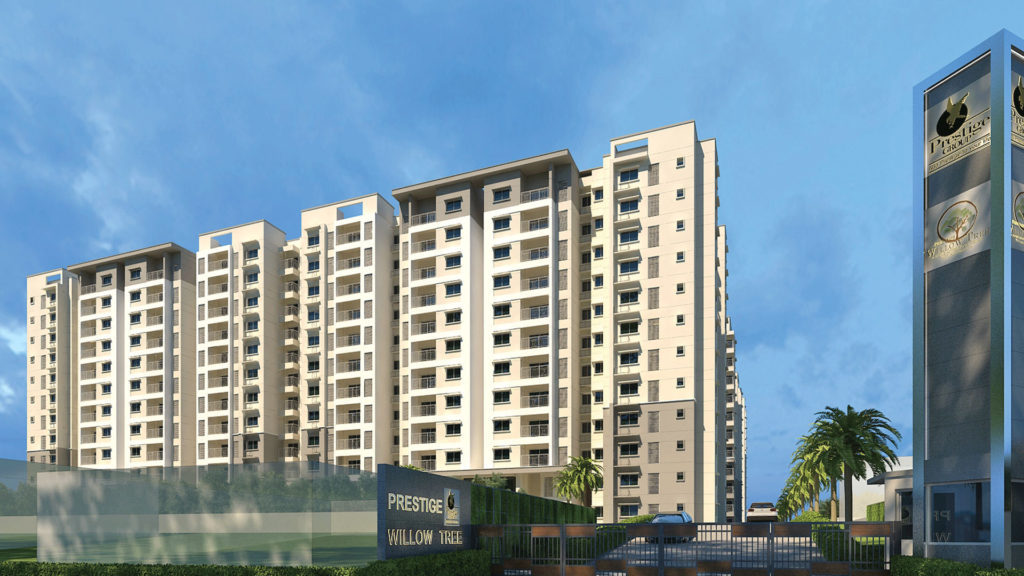
Located in the well-developed neighbourhood of Vidyaranyapura; every civic amenity and need within ready reach and the airport just a half hour’s drive away.
A large, exclusive clubhouse, equipped with a wide and diverse range of recreational and leisure amenities to ensure that you never have a dull moment.
Read on and discover how a life of grace and elegance can be yours to enjoy in a home that’s been crafted with your lifestyle in mind.
Project Highlights
RERA No : PRM/KA/RERA/1251/309/PR/181204/002195
Development Size :6 .73 Acres
Number of Units : 451 units
Bedrooms : 1 BHK, 2 BHK, 3BHK
Amenities
Aerobics/Yoga Room
Health Club
Reading Room
Mini Theatre
Gymnasium
Multipurpose Hall
Swimming Pool
Childrens Play Area
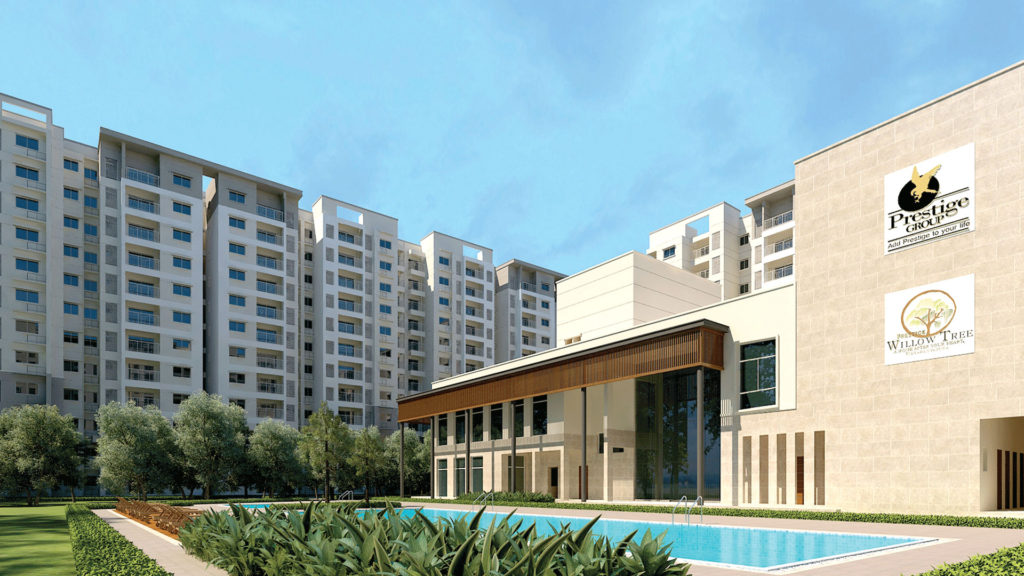
Specifications
Structure
RCC structure with shear walls.
Cement blocks for walls wherever needed
Lobby
Elegant lobby flooring in Ground Floor
Basement and upper floor lobby flooring in vitrified tiles
Lift cladding in marble/ granite
Service staircase and service lobby in kota stone
All lobby walls will be finished with texture paint and ceilings in distemper
Lifts
Lifts of suitable size and capacity will be provided in all towers
Apartment Flooring
Vitrified tiles in the foyer, living, dining, corridors, all bedrooms and kitchen/ Utility
Ceramic tiles in the balconies
Kitchen
Granite counter with chrome plated tap with single bowl single drain stainless steel sink
Ceramic tile dado for 2 feet over the granite counter
Ceramic dado in the utility
Provision for exhaust fan
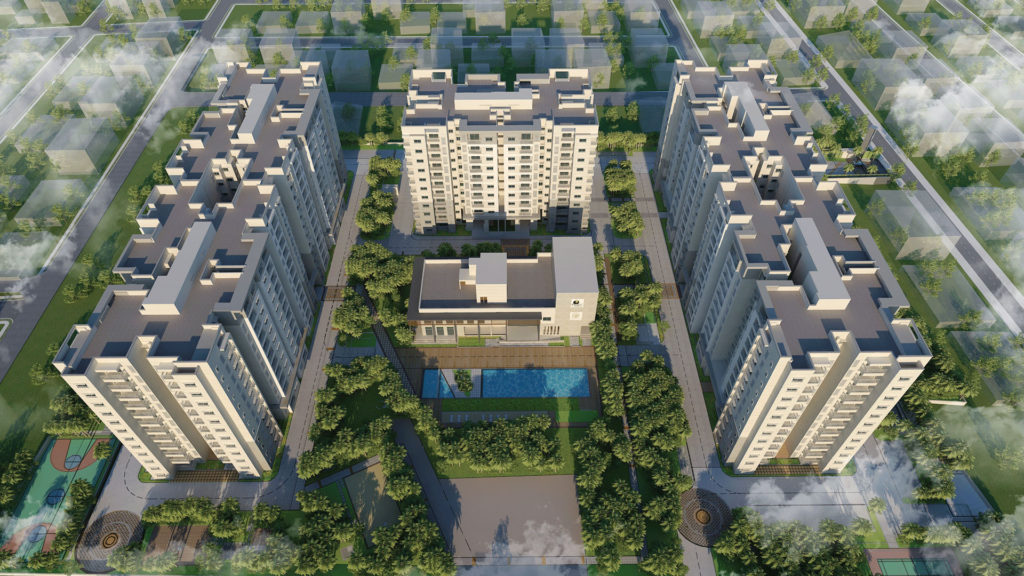
Toilets
Ceramic tiles for flooring, with Ceramic tiles on walls up to the false ceiling
Master toilet with granite counter and counter top ceramic wash basin
Other toilets with pedestal wash basin
EWCs and chrome plated fittings
Chrome plated tap with shower mixer
Geysers in all toilets, except the maids toilet
Suspended pipelines in all toilets concealed within a false ceiling
Provision for exhaust fan
Internal Doors
Main door – 8 feet high
Other internal doors – 7 feet high with wooden frames and laminated flush shutters
External Doors & Windows
UPVC frames and sliding shutters for all external doors
2 track UPVC framed windows with clear glass
Enamel painted MS grills only across all ground floor apartments
Painting
Premium Exterior Emulsion on Exterior walls
Internal walls and ceilings in OBD
All railings in enamel paint
Electrical
All electrical wiring is concealed in PVC insulated copper wires with modular switches
Sufficient power outlets and light points provided for
TV and telephone points provided in the living and all bedrooms
Spilt AC provisions in the living and all bedrooms
ELCB and individual meters will be provided for all apartments
Security System
Security cabins at all entrances and exits having CCTV coverage
DG Power
Generator will be provided for all common areas
At additional cost
DG POWER – 100% backup for all apartments at additional cost
Master Plan
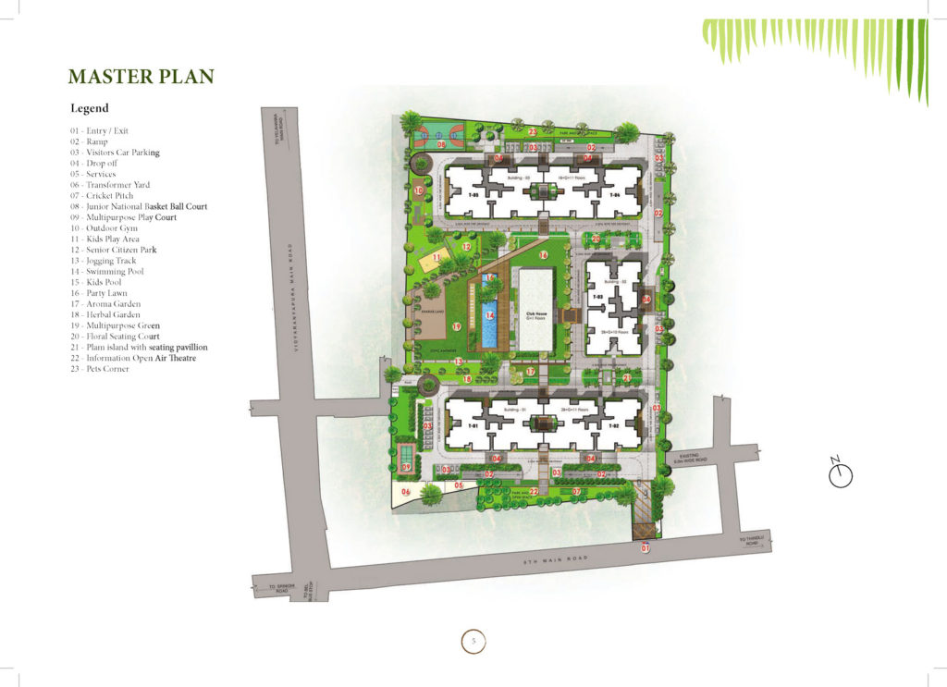
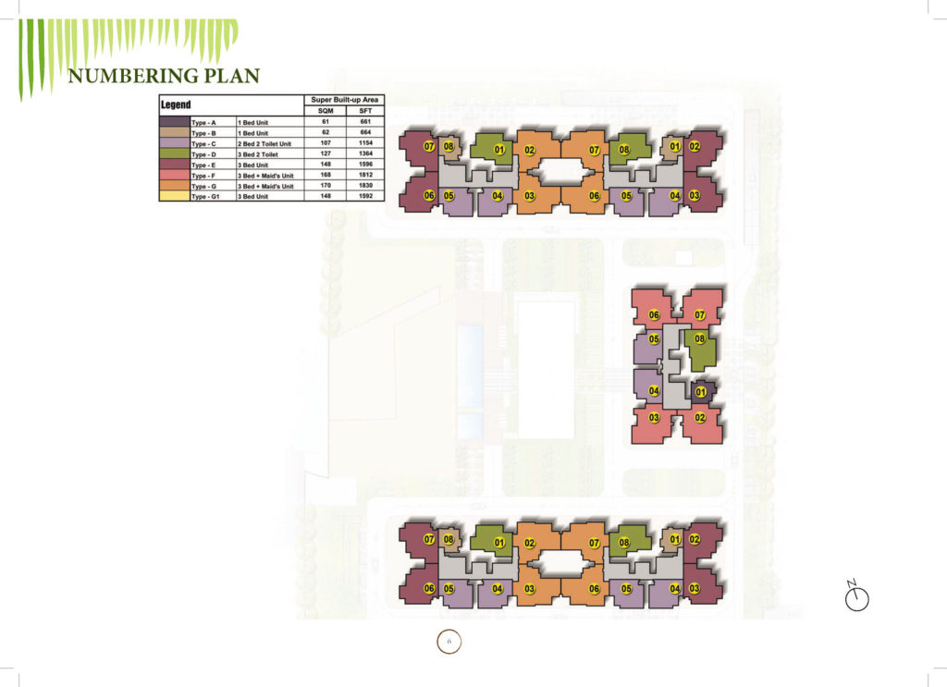
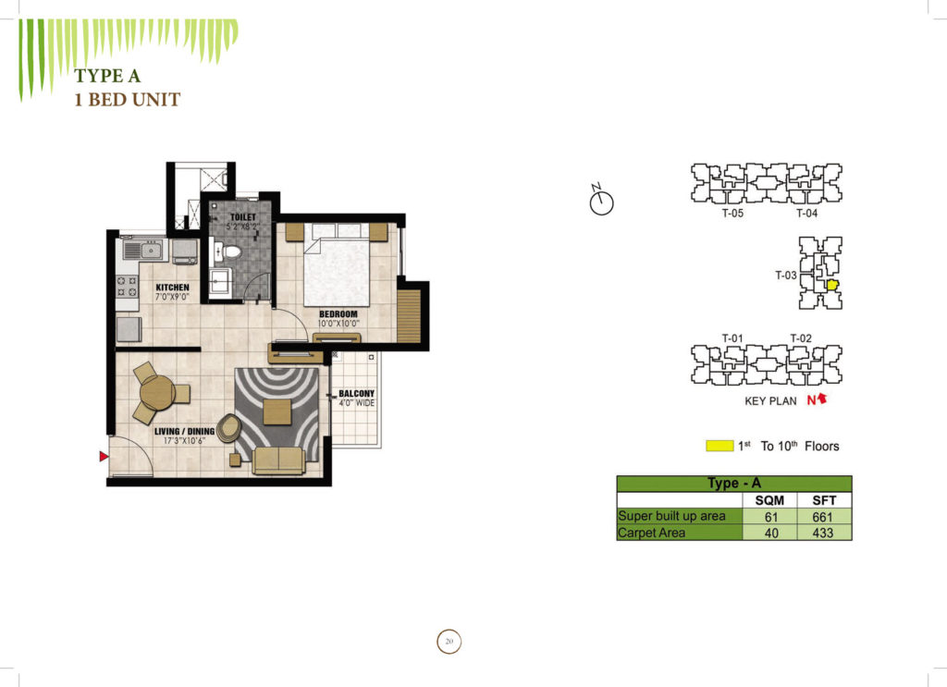
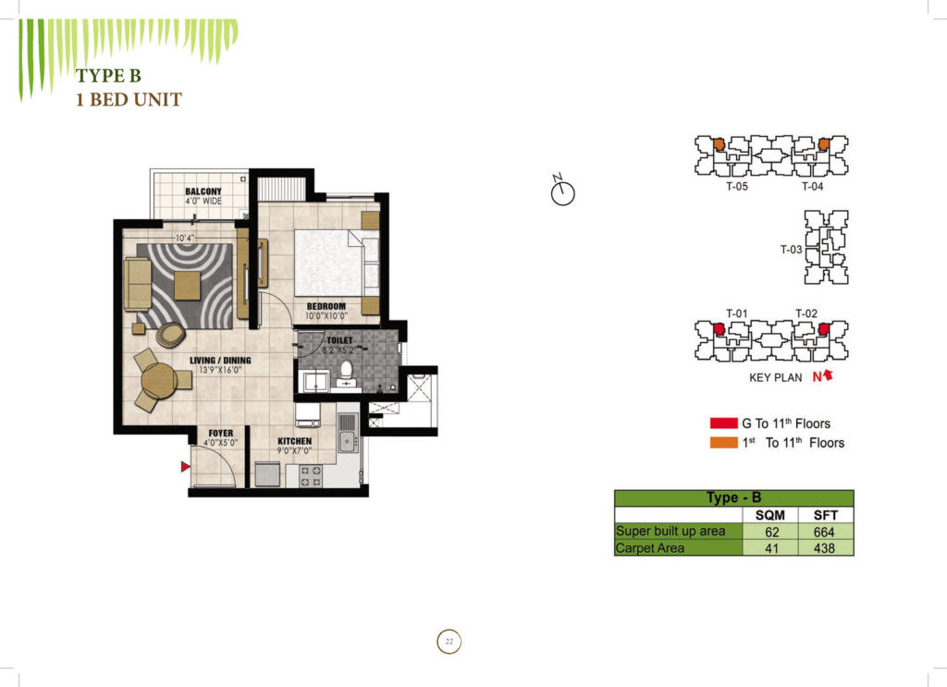
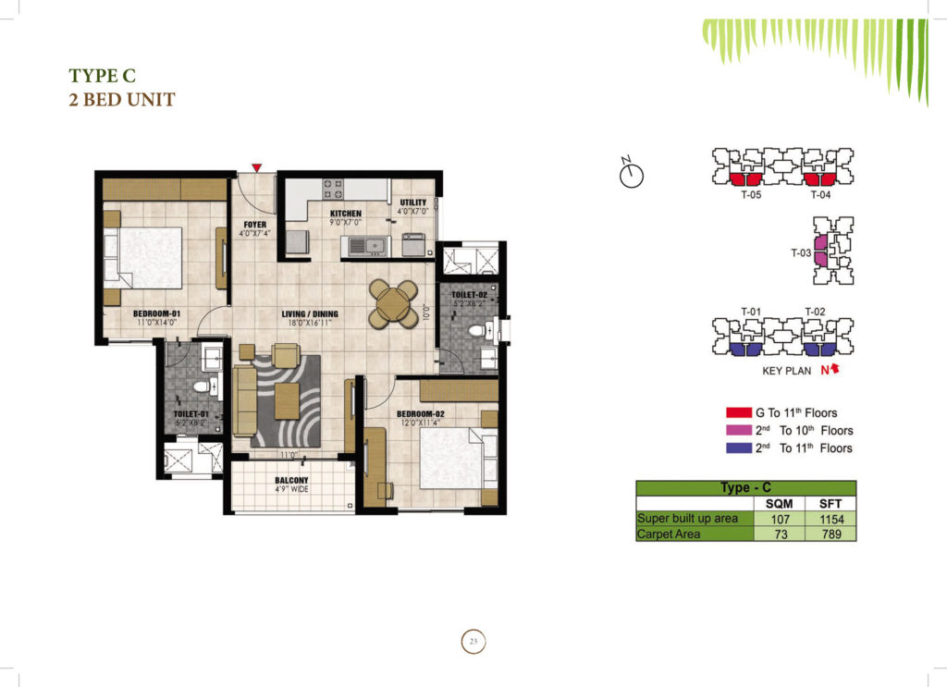
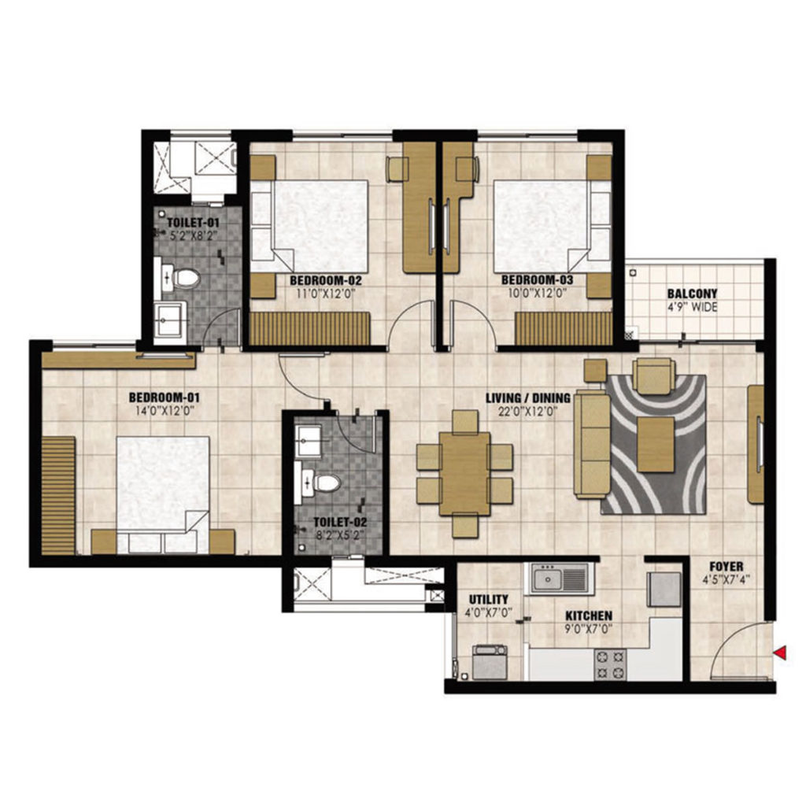
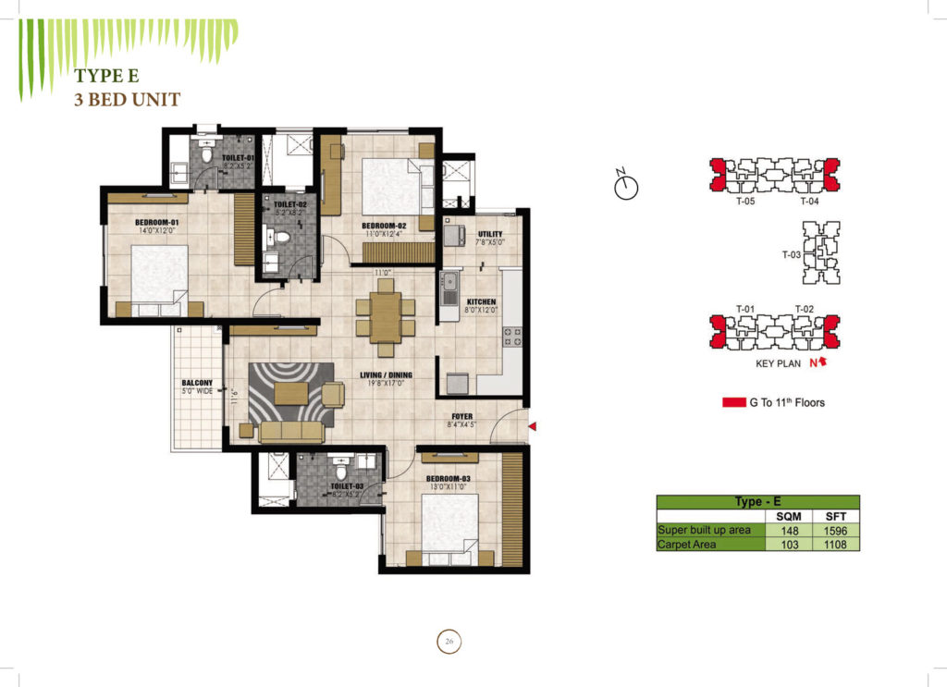
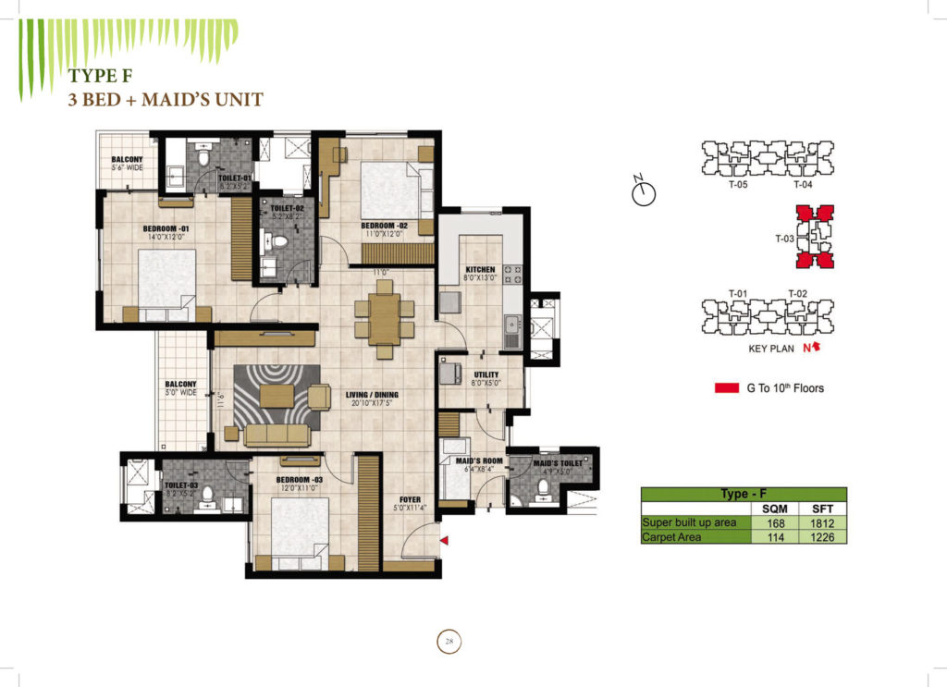
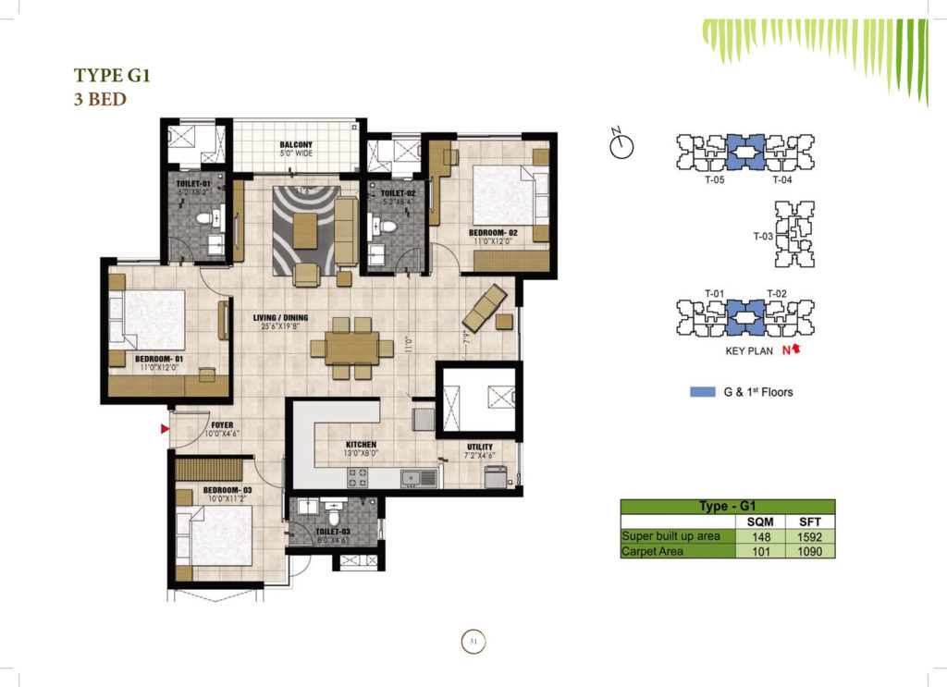
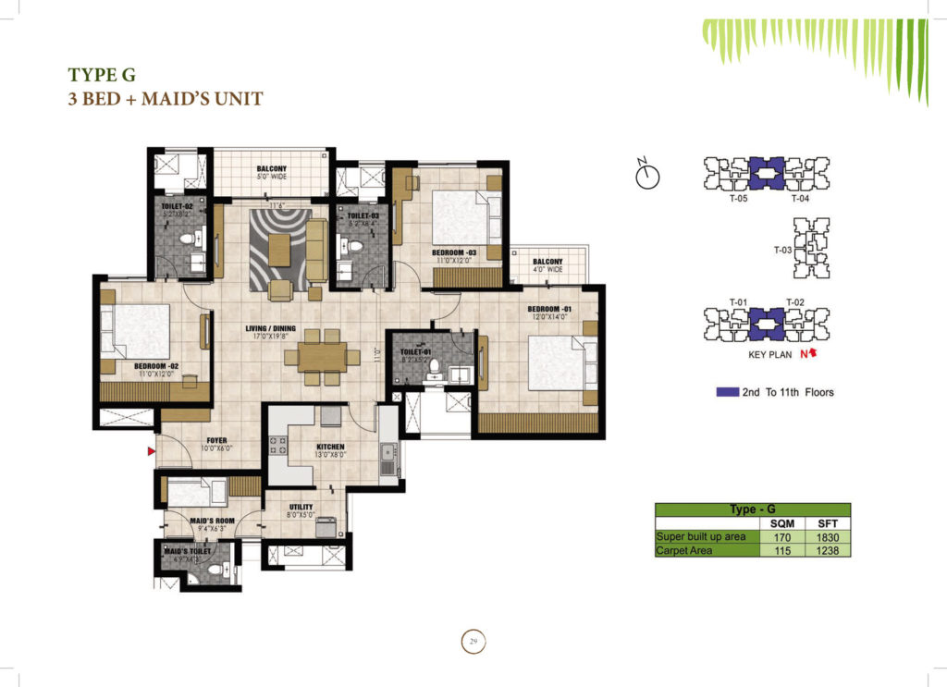
Prestige Willow Tree
Vidyaranyapura Main Rd, Vidyaranyapura, Bengaluru , 560097.
Like our Facebook page https://www.facebook.com/propheadlines/
For Latest Real Estate Investment news Log on to http://propheadlines.com
For Site Visit and other details of the Project call + 91-9845017139 / +91-9845044734 / + 91-9845064533

