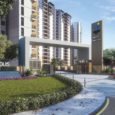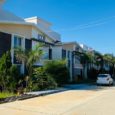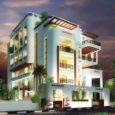Ds Max Skycity : RERA NO. PRM/KA/RERA/1251/309/PR/180120/001878
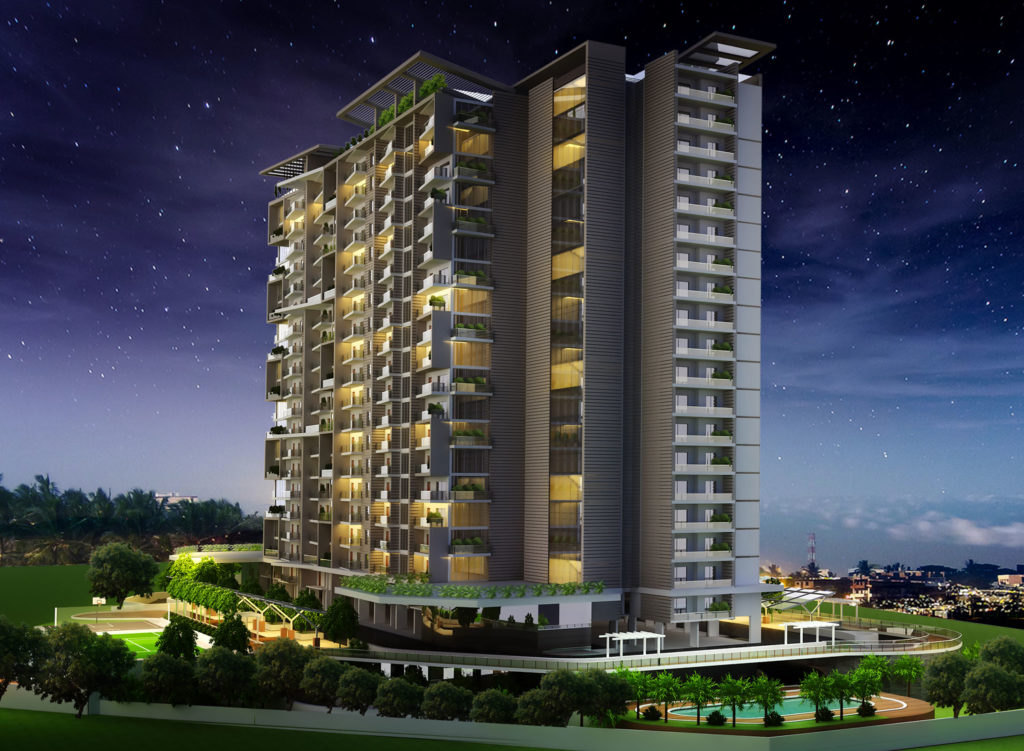
How many times have you sat back, looked around, and thought to yourself, “Ah! This is the Life”? At DS-MAX SKYCITY you’ll find many reasons to do that every day. With its expansive landscape, indulgent facilities, immersive apartments, and harmonious neighbours, life begins here! With every facet planned keeping YOU in mind, DS-MAX SKYCITY encapsulates contemporary aesthetics and indulgent amenities and fulfils the vow of an elevated lifestyle.
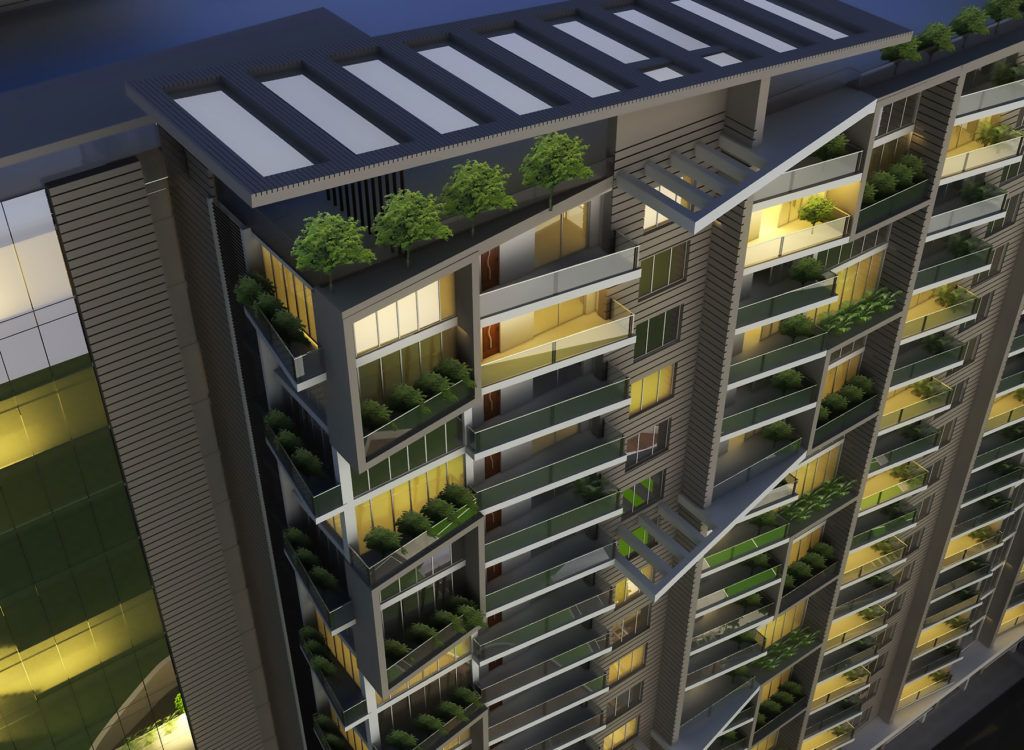
The 19 floor luxurious DS MAX SKYCITY is a 3 bedroom apartment, an ultra-modern development with super-luxurious amenities, is located in the much sought after location of Thanisandra, near Manyata Tech Park. This impressive development by DS-MAX Group is a result of detailed planning in converting our ideas on paper to your concrete dreams.
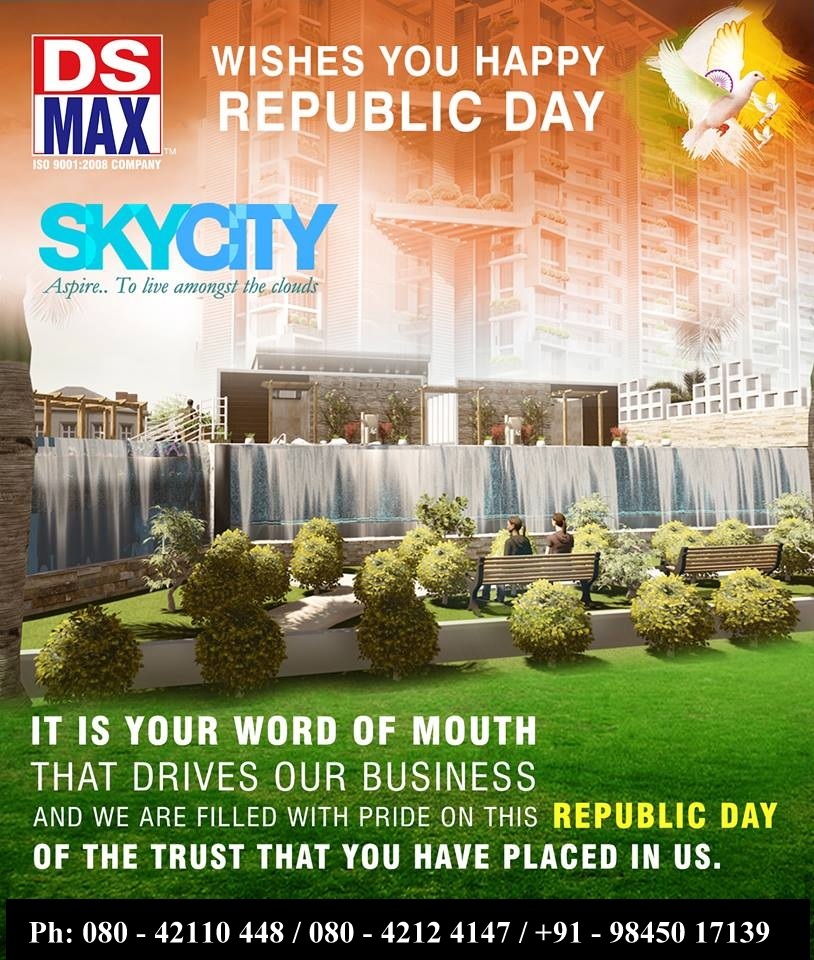
With an array of comforts such as swimming pool, children’s play area and landscaped garden just to name a few, enjoy the imposing view from your living room reveling in the panoramic views of Bangalore’s skyline, and balance your active lifestyle laced with luxurious living. Live the grand life at your dream home that ensures lasting joy for you and your family and gratify your indulgences of comfort living at your picture-perfect living space. Be a part of this sensation which is on its way to becoming one of the most eye-catching residential landmarks in the city.
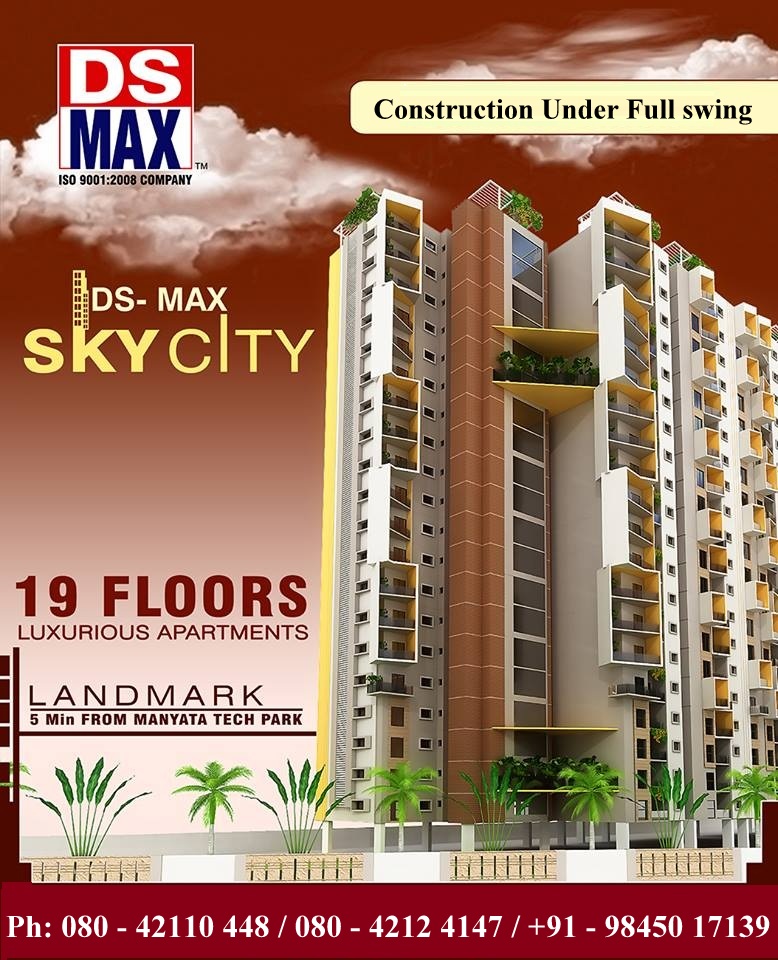
Floor plans
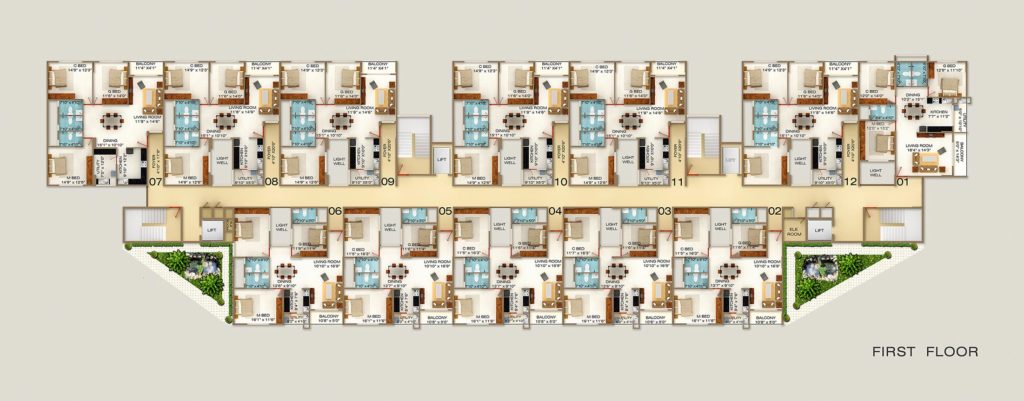
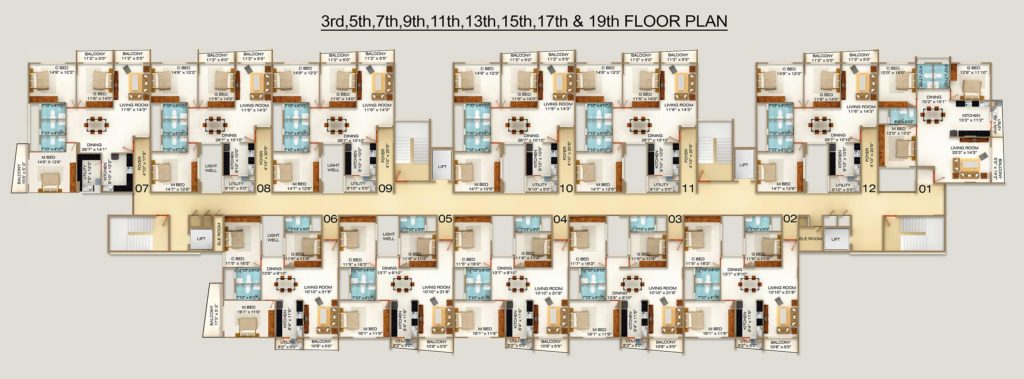
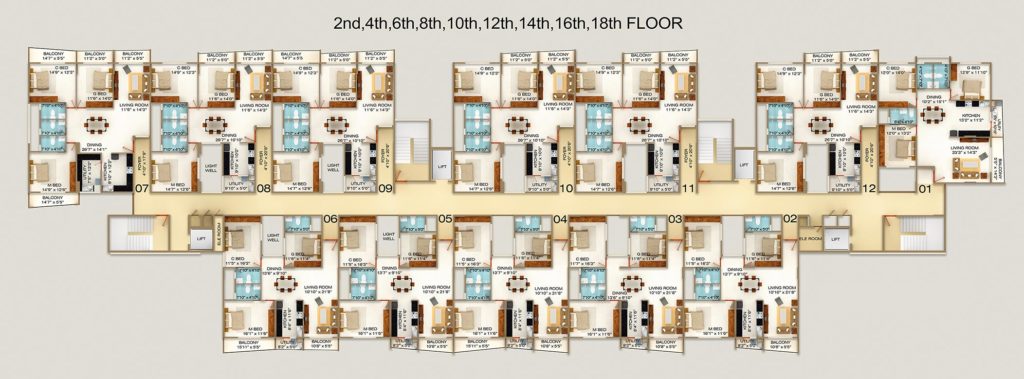
Specifications – Enjoy the imposing view from your living room, reveling in the panoramic sight of Bangalore’s skyline seen in Thanisandra.
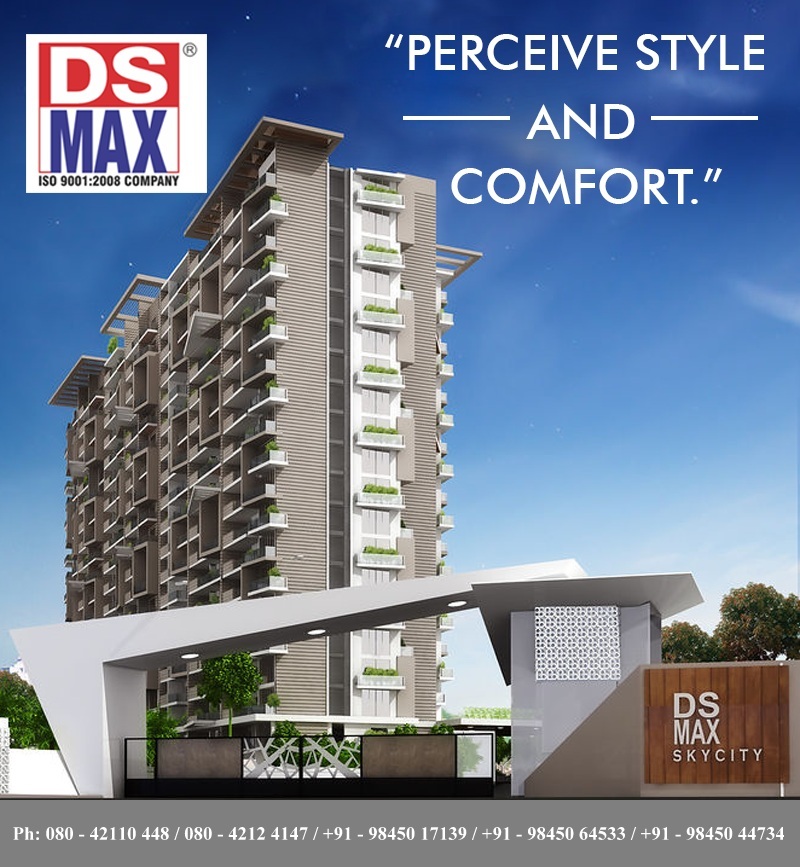
FLOORING
Main Lobby: Combination of granite and vitrified
Railing: MS railing with enamel paint as per design
Living /Dining: Designer Vitrified tiles
Bedrooms: Plain Vitrified tiles
Balconies & Utility: Anti-Skid Ceramic tiles
Kitchen: Designer Vitrified tiles
Toilets: Premium ceramic tiles
Dado: Dado up to ceiling
Terrace: Cement concrete finish
PAINTING
Painting for Walls: Oil Bound Distemper
Painting for Ceiling: Oil Bound Distemper
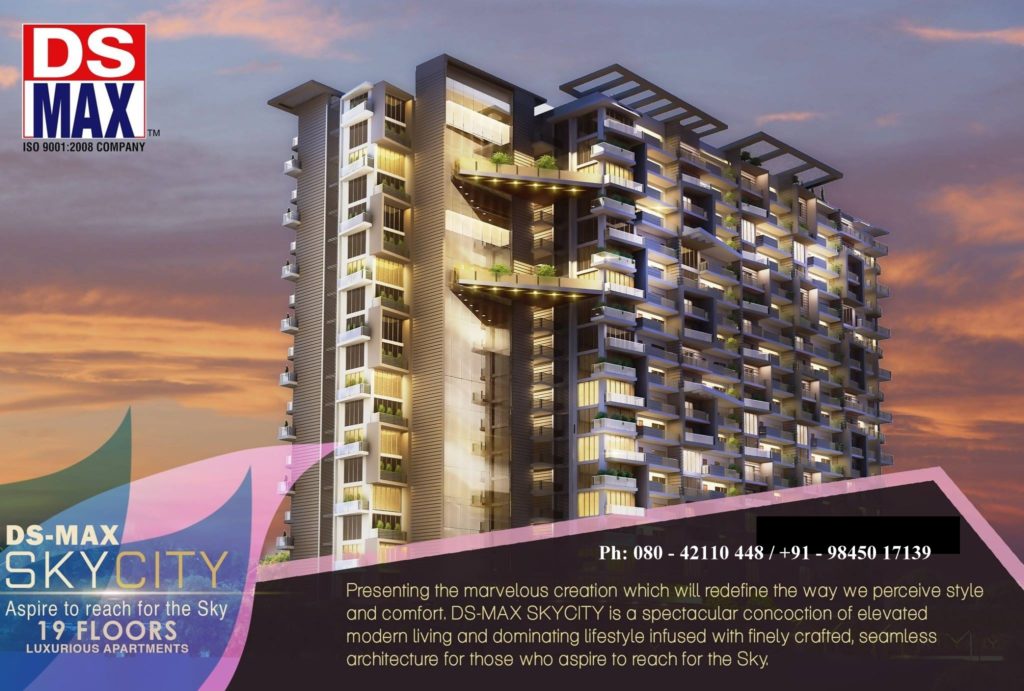
KITCHEN
Granite platform: Pre-polished granite slab with profiled edge will be provided along with SS sink with
drain board and a single bowl
Dado: 2 ft. height above granite platform with ceramic glazed tiles
Provisions: Provision for electric chimney and water purifier will be provided
PLUMBING
Branded European Water Closet (EWC)
Hot & Cold water mixer unit
Shower in all the toilets
Branded chromium plated fittings
DOORS & WINDOWS
Main: Hardwood timber with a profiled frame and architrave
Internal Door Frame: 30mm flush doors with veneer on both sides
All Internal Doors: Proprietary doors
Living Room Balcony Doors: Aluminium powder coated colour anodized sliding doors
ELECTRICAL
All apartments will be provided with 5KW power supply
TV & Phone Points: Living and Master bedroom
Wires (make): FRLS PVC Insulated copper conductor wires of Anchor/Havells or equivalent
Switches: Anchor/Havells/MK
Neighborhood
Educational Institutes
Vidya Niketan
Delhi Public School
Rashtrothana School
Presidency College
Reva Institute of Technology
SSR College of Science & Management
Hospitals
Columbia Asia Hospital
Baptist Hospital
Cauvery Medical Center
Ms Ramaiah Hospital
Trinity Nursing home
Diana Nursing College
Places of Interest
Country Club
Kim’s Tennis Academy
XLR8 Indoor Stadium
MSR Elements Mall
Gopalan Signature Mall
Esteem Mall
Like our Facebook page https://www.facebook.com/propheadlines/
For More updated Real estate news on Projects Book mark http://propheadlines.com/
For Site Visit and other details of Ds Max Skycity call 080 – 42110 448 / 080 – 4212 4147 / + 91-9845017139 / +91-9845044734 / + 91-9845064533

