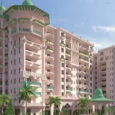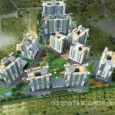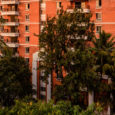DS-MAX SKYSCAPE – Rampura
RERA NO. PRM/KA/RERA/1251/446/PR/180516/001706
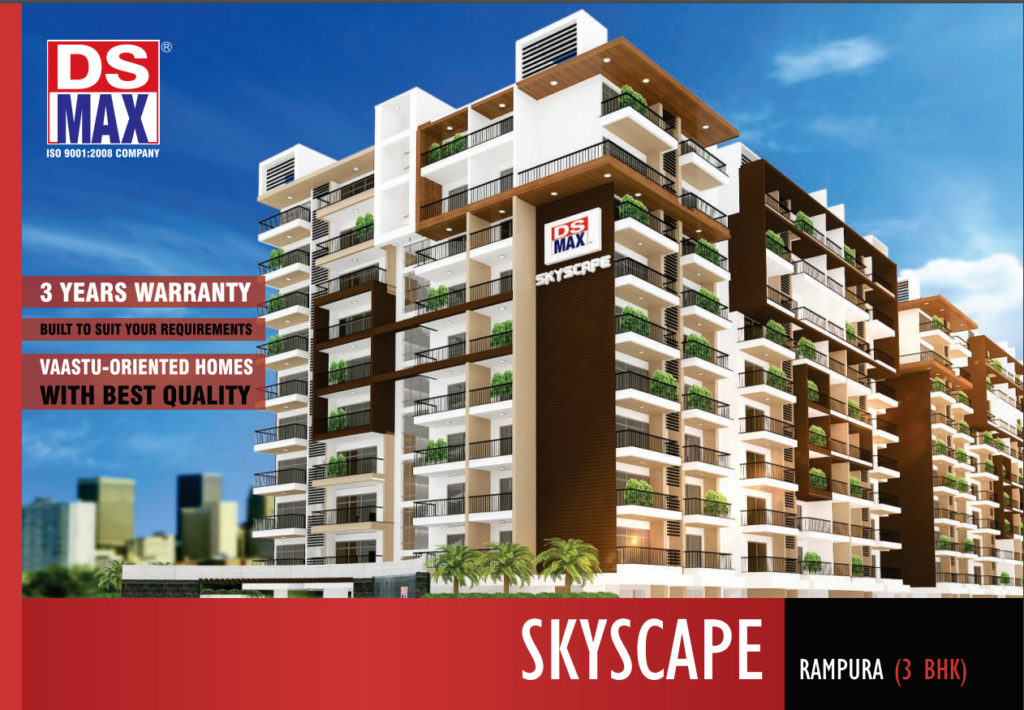
DS-MAX SKYSCAPE is designed and built to the highest international standards which offer abundant space and optimum efficiency, unadulterated privacy and illimitable comfort. With this exclusive project, the company debuts into high-rise residential developments which is yet another addition to its diverse portfolio. The project, one of the most prestigious and innovative projects DS-MAX Properties has launched till date, is a stone’s throw away from reputed schools, colleges, hospitals and movie theatres, so, one can enjoy the buzz or escape it. DS-MAX SKYSCAPE falls under the category of ‘SKYLISH HOMES’, which is inspired by ‘Heights’ and defined by ‘Style’. With its modern facilities delivering maximum comfort and convenience, DS-MAX SKYSCAPE is a reflection of the lifestyle and attitude of its discerning home buyers.
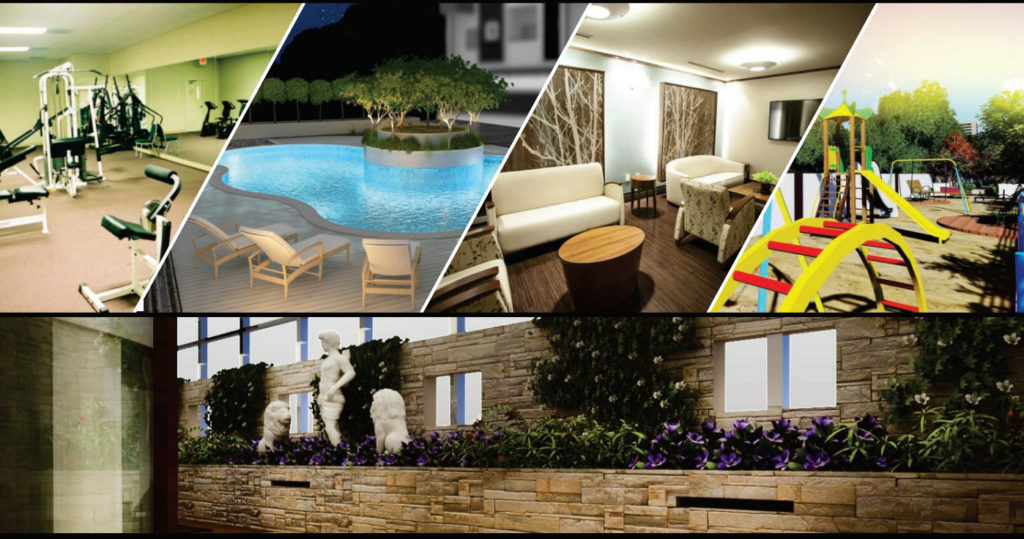
DS-MAX SKYSCAPE is an exuberant display of cherished urban living with best-in- class modern facilities and technologically advanced features thoughtfully chosen to elevate contemporary lifestyle to a higher level. As you envision your home amidst an eye catching landscape, we have meticulously planned every detail so that each home makes a statement. We invite you to be a part of the stunning ambience of DS- MAX SKYSCAPE that pays tribute to the natural beauty that abounds in this zone of the city. Play area is aplenty with gourmet pavilions, a foot reflexology corner, children’s adventure play area and the wellness corner. Overlooking the lush landscapes of Rampura, DS-MAX SKYSCAPE is your home extraordinaire.
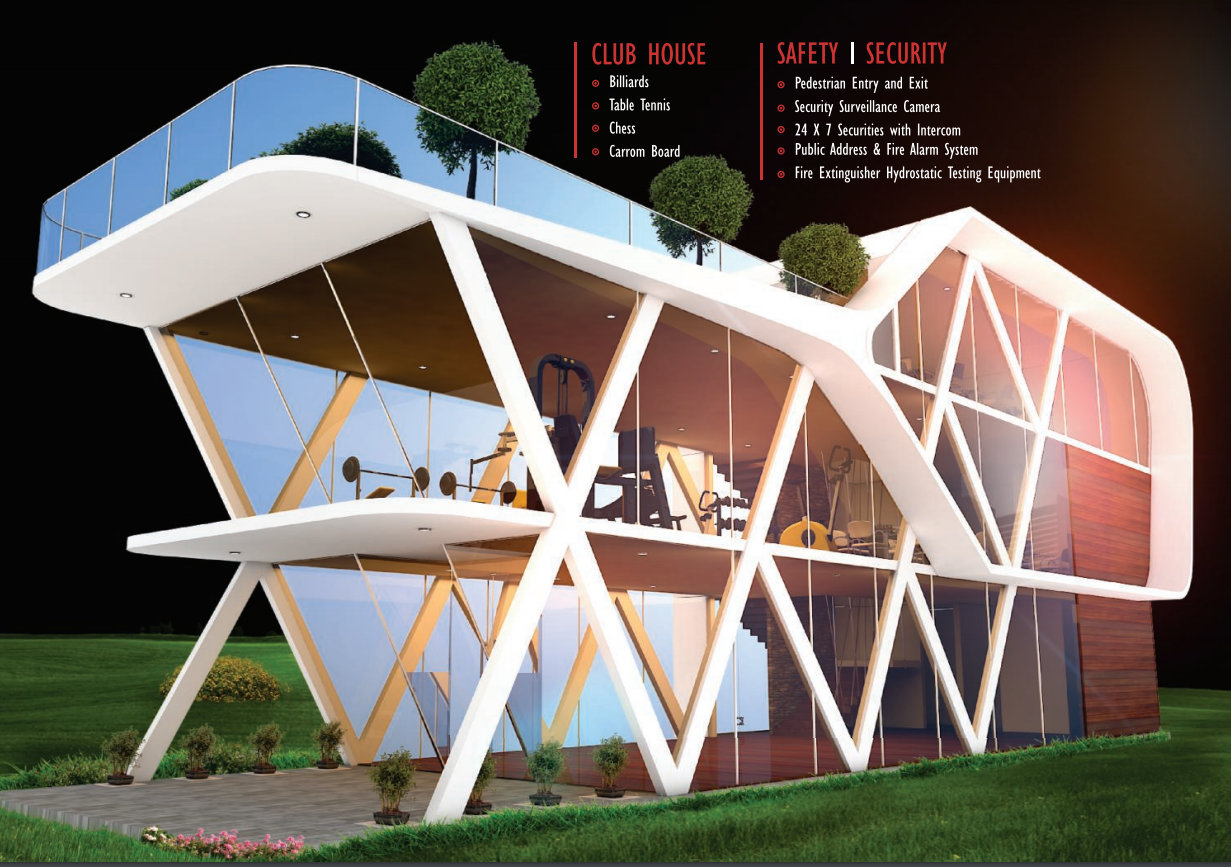
Specifications
TOTAL NO. OF FLATS: 9 Floor (108 Flats | 3BHK)
LOCATION: 10 mins from Byrathi Circle, Hennur, Bangalore
LAND MARK: 10 mins from Byrathi Circle
STRUCTURE: RCC Framed Structure
WALLS: Concrete Block Construction
FLOORING: Vitrified flooring throughout the flats
DOORS: Main door of natural wood frame. Shutters with both side Masonite skin.
ELECTRICAL: Anchor / Equivalent Modular Switches, Anchor / equivalent Copper wires

WINDOWS: Powder coated anodized aluminium windows
KITCHEN: Black Granite platform slab with stainless steel sink
PAINTING: Oil Bound Distemper
PLUMBING: European Water Closet (EWC) of branded make, hot & cold water mixer unit with shower in all toilets, all chromium plated fittings of branded make
Floor plans – DS-MAX SKYSCAPE
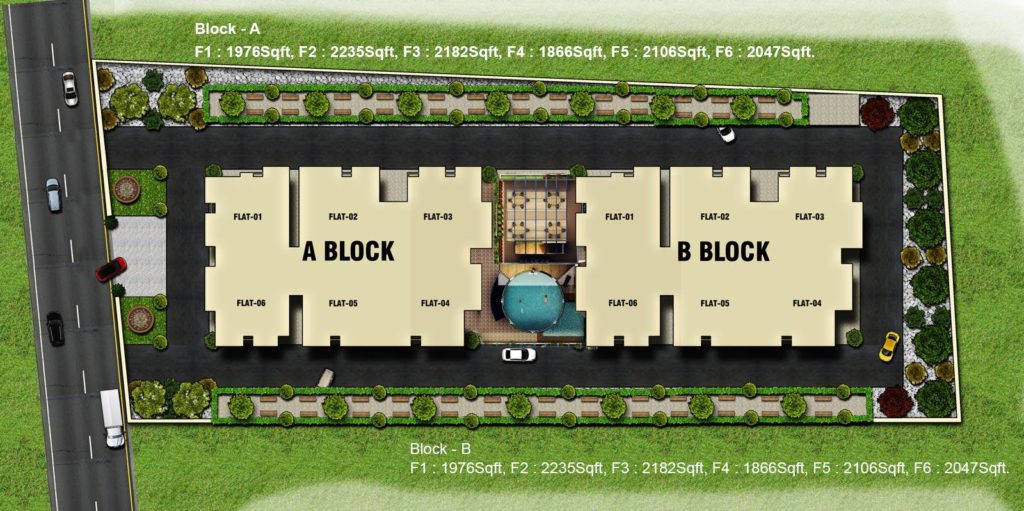
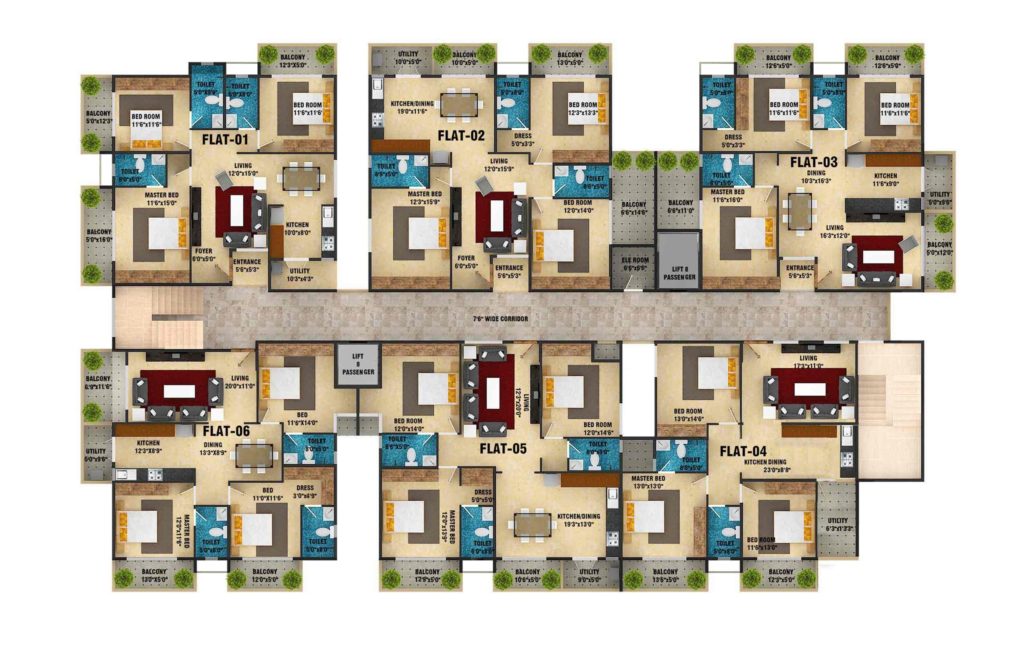
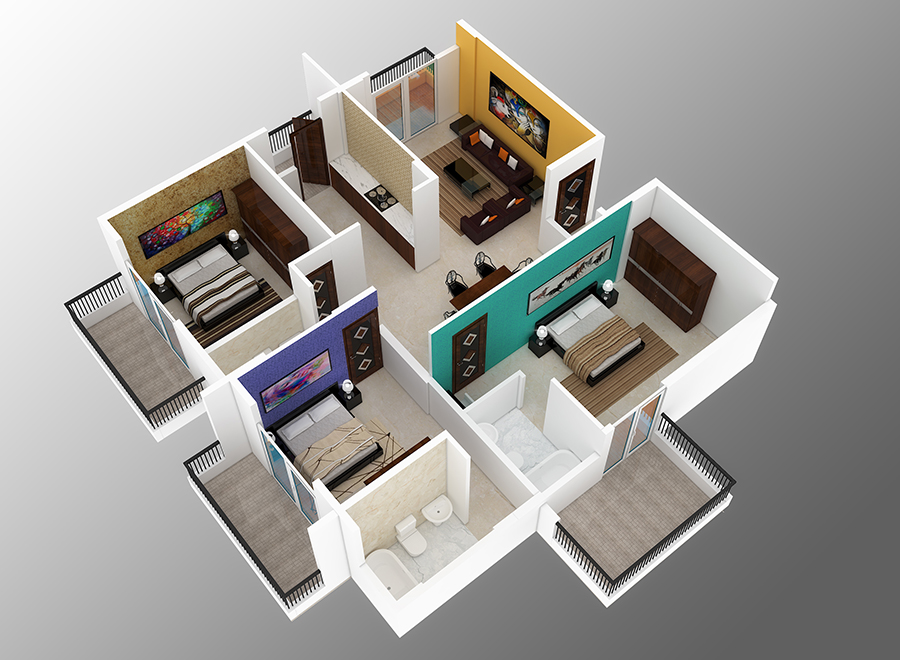
Neighbourhood
Educational Institutes
Legacy School Bangalore (LSB)
Delhi Public School
Rashtrothana School
KNS Group of Institutes
Saiacs – South Asia Institute of Advanced Christian Studies
Bangalore International School
Hospitals
Columbia Asia Hospital
Cauvery Medical Center
Places of Interest
Country Club
Kim’s Tennis Academy
XLR8 Indoor Stadium
MSR Elements Mall
Gopalan Signature Mall
Esteem Mall

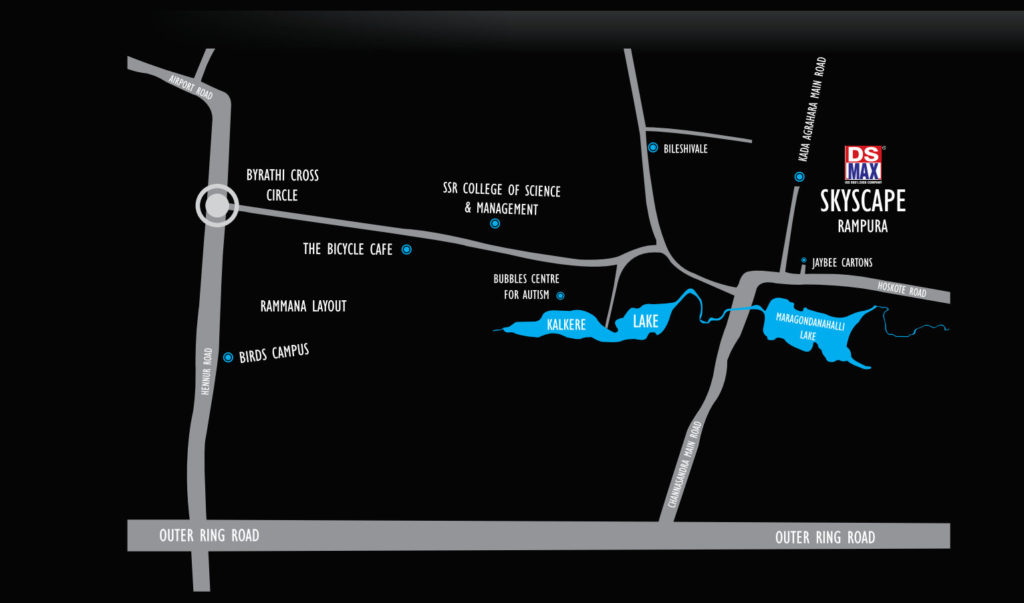
Like our Facebook page https://www.facebook.com/propheadlines/
For Latest Residential Investment news Log on to http://propheadlines.com
For Site Visit and other details call 080 – 42110 448 / 080 – 4212 4147 / + 91-9845017139 / +91-9845044734 / + 91-9845064533

