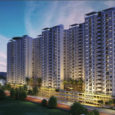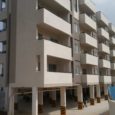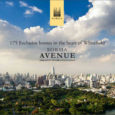ABOUT The Tree By Provident
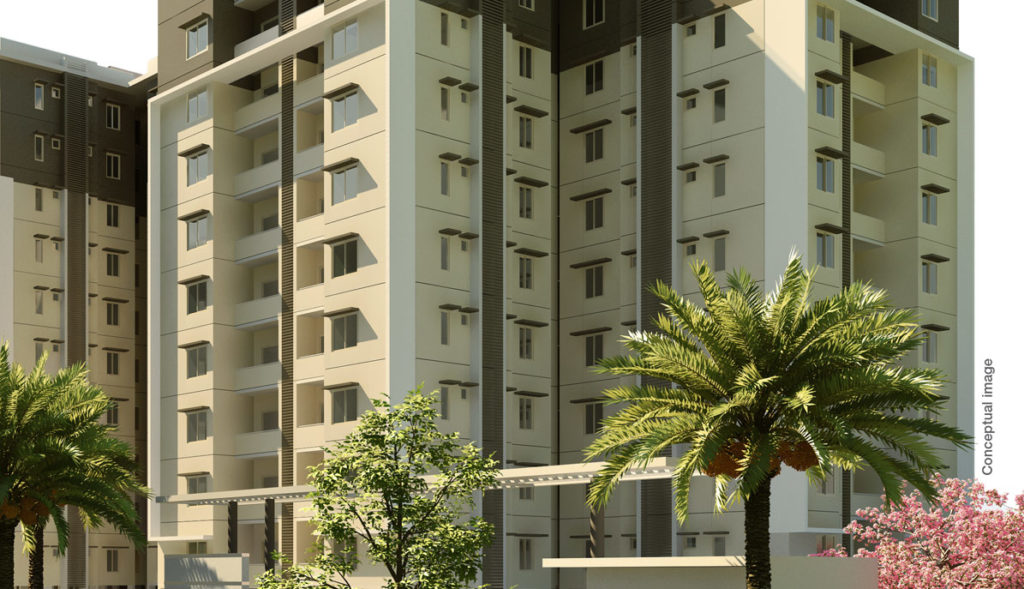
Tree By Provident
The Tree by Provident is inspired by the benefits of restoring green cover in Bangalore, the city of gardens, also a city that has seen trees being rapidly cut down in the last decade. The project spreads over 6 acres of land, offering 560 homes surrounded by a wide variety of about 338 trees. The project is optimally designed to provide 3 BHK, 2 BHK, 1 BHK units at competitive prices.
The Tree, we believe would serve to be a great living space for people who love homes close to nature, with peaceful surroundings.
At Provident, we believe in creating value for our customers, by providing premium living spaces at affordable prices. Provident Housing is a subsidiary of Puravankara, a leader in premium affordable housing in India. We take pride in our ability to create holistic living experiences for people and deliver consistently on quality.
WHY INVEST IN The Tree By Provident ?
The Tree, is located in Herohalli, off Magadi Road in West Bangalore. Located 7 kms from the Peenya Industrial area, it is close to Tumkur Road and the Outer Ring Road and is within proximity to the prominent neighbourhoods of Malleswaram and Rajajinagar.
Besides many other residential projects, there are a host of educational institutes within close proximity like National Law School of India, National Public School, Bangalore University and several others.
There are about 21 hospitals within a radius of 7 kms, which gives convenient access to healthcare of international standards.
Floor Plans Tree By Provident
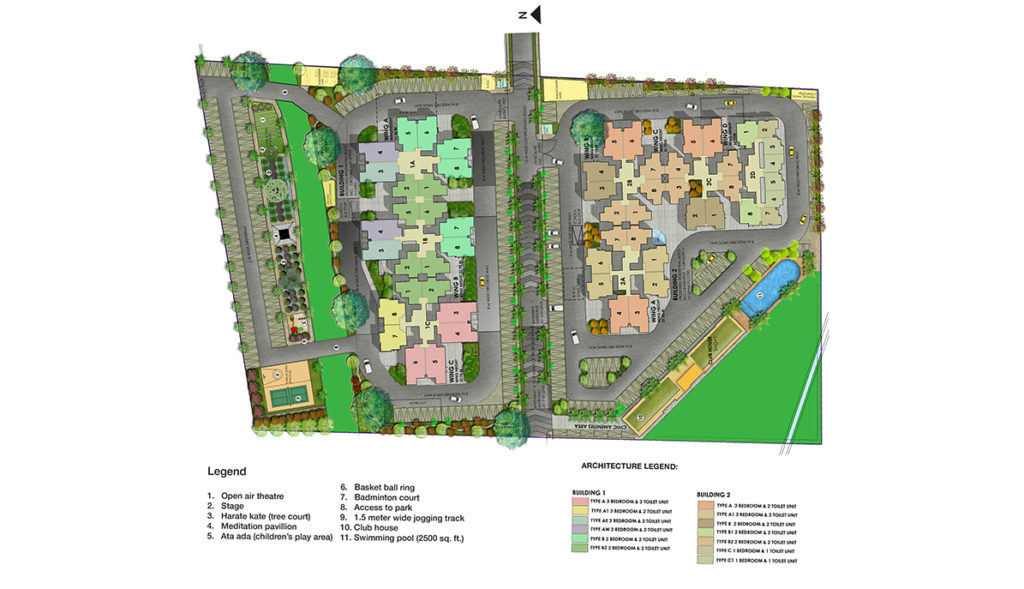
Tree By Provident
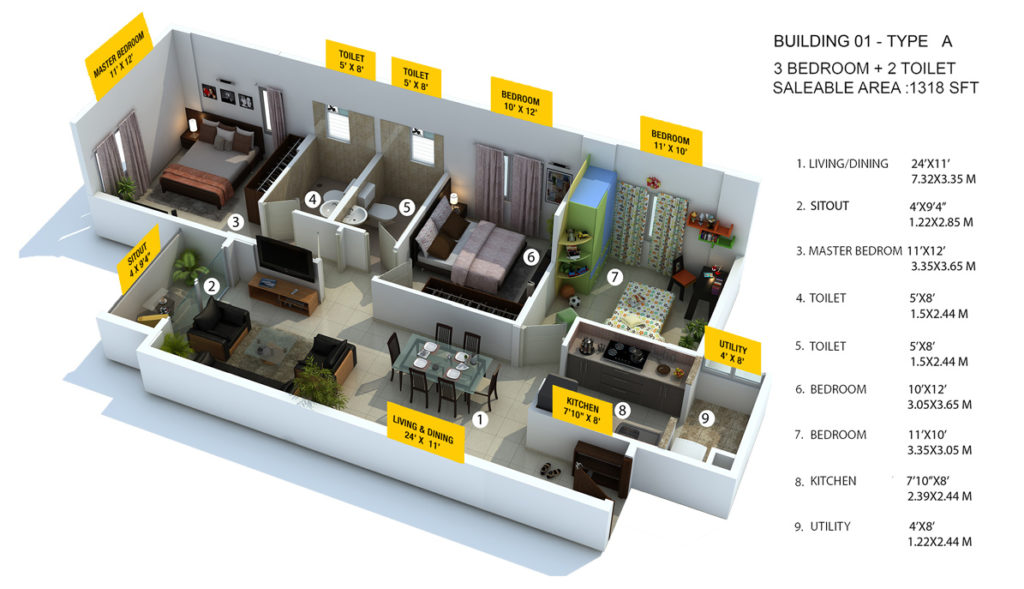
Tree By Provident
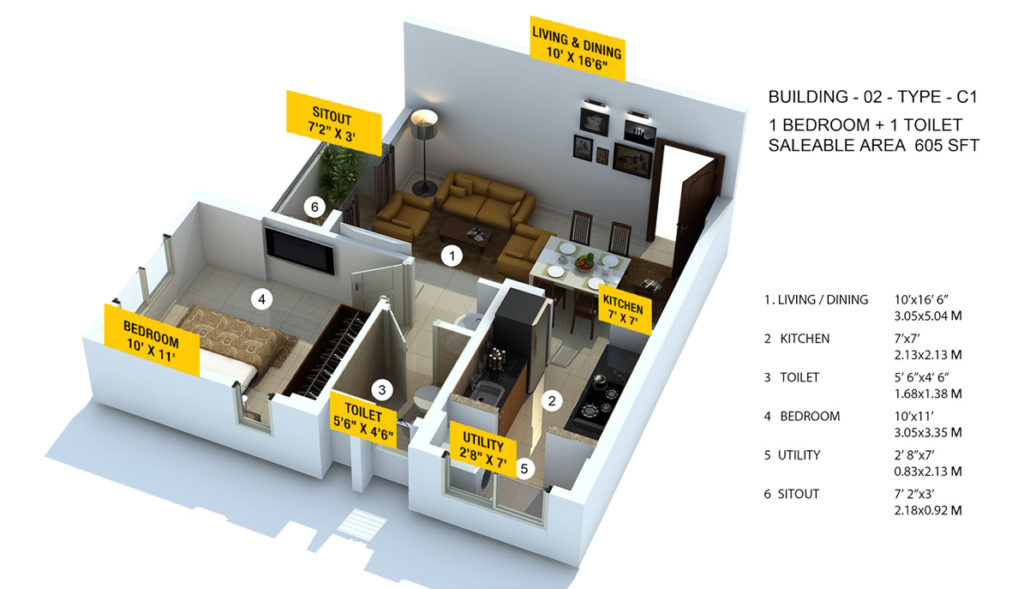
Tree By Provident
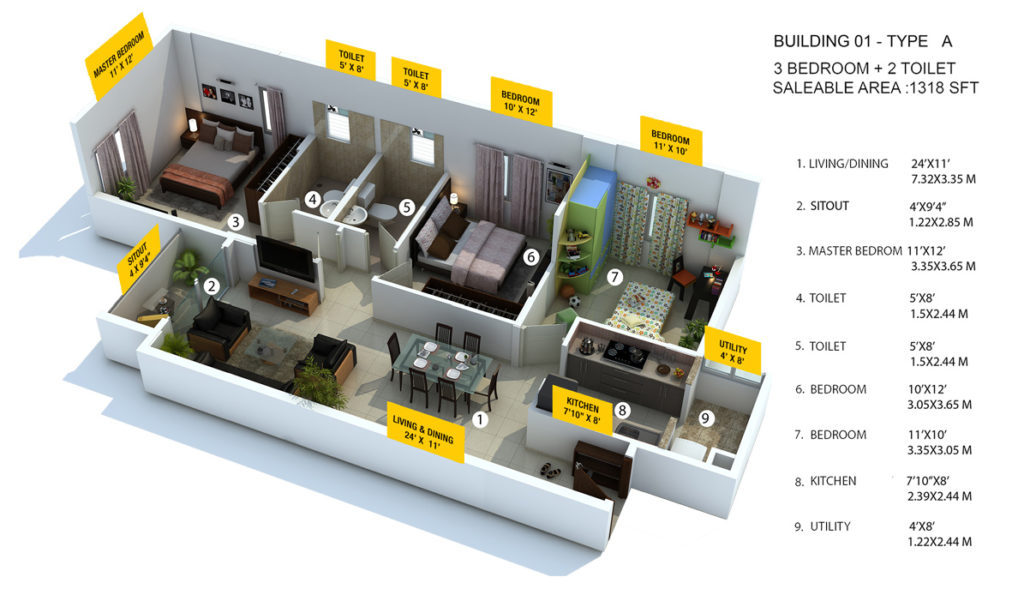
Tree By Provident
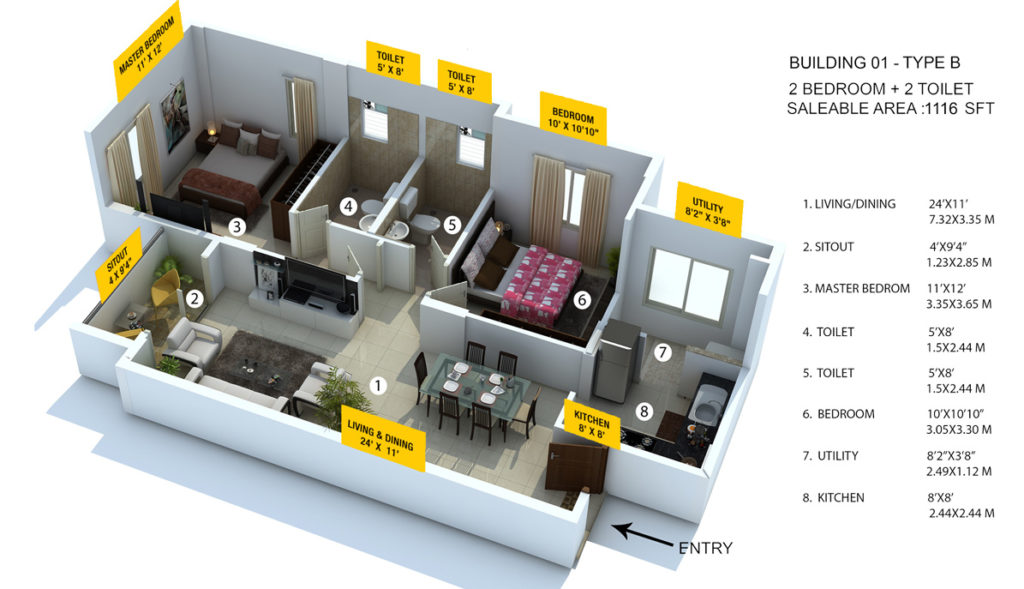
Tree By Provident
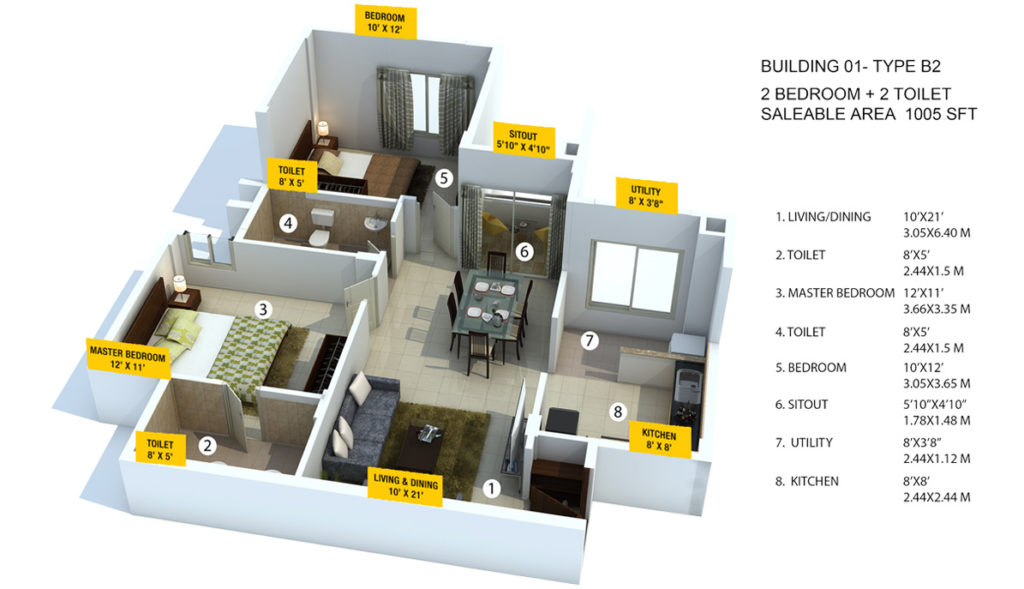
Tree By Provident
SPECIFICATIONS Tree By Provident
Every project is made to measure, engineered to meet committed quality standards to enhance the overall Provident home experience.
We make sure all specifications are met for rooms, interiors, flooring, paint, electricity, security and others.
Structure
RCC framed multi-storied structure, apartments spread over from basement and ground floor to 10 floors
Parking in basement, ground and on surface
Staircase and lifts in each wing connect from basement/ground to all level
One lift with 8 passengers capacity & one lift with 13 passengers capacity for each wing
Basement & Ground floor entrance lobby comes with granite / marble / vitrified flooring
Granite for basement & ground floor lobbies
Kota stone for all upper floor staircases, typical floor lobbies / corridors will have vitrified tiles
Exterior fascia of building will have plaster with water proofing compound and painted with exterior acrylic emulsion paint
Kitchen
Walls will be plastered smoothly in CM finished with lime neeru and painted in oil bound distemper
Ceiling will have oil bound distemper
Dadooing up to 2’ height in glazed tiles above kitchen platform of black granite counter with half bull nose
Vitrified tiles flooring of 600mm x 600mm size
Two track UPVC / aluminium windows will be glazed with hinge / sliding shutters
One light point, two 6 amp and two 16 amp point, stainless steel sink with single bowl and drain board in kitchen counter
Balcony
Ceramic tiles flooring
Living room balcony will have two tracks UPVC / aluminium sliding door
Balcony will have M.S. railing
One light point will be given in balcony
Bedroom
Walls will be plastered smoothly in CM finished with lime neeru and painted in oil bound distemper
Ceiling will have oil bound distemper
Vitrified tiles flooring of 600mm x 600mm size in all bedrooms and passages leading to bedrooms
Painted Sal wood frames with painted flush shutters with hinges, door stopper, bush, cylindrical knob with key and tower bolt
Two track UPVC / aluminium window will be glazed with hinge / sliding shutters
Two light points, one fan point and one 5 amp point in all the bedrooms.
One telephone point and one TV point will be given in master bedroom.
One split AC point in master bedroom
Electricity
ISI marked cables using copper wiring through PVC conduits concealed in walls and ceilings
Good quality modular electrical switches
All 1 BHK flats comes with 2 KW power with energy meter, 2 BHK flats with 3 KW power with energy meter and 3BHK flats with 5 KW power with energy meter
Electrical room will have panel boards, meters, etc. as per BESCOM norms
Each 3 BHK units to have 5000W KPTCL power supply, 2 BHK units to have 3000W KPTCL power supply and 1 BHK unit to have 2000W KPTCL power supply
Backup for one light and fan point in living / dining area in each flat
Standby generator for 50 % of lighting in common areas, 100% for lifts and pumps
Utility
Ceramic tiles flooring
Two tracks UPVC / aluminium window will have glazed hinged/sliding shutters
There will be provision for one light point and one 16 amp for washing machine point in utility
Exhaust fan point provision in kitchen / utility will be provided
Location Map of Tree By Provident
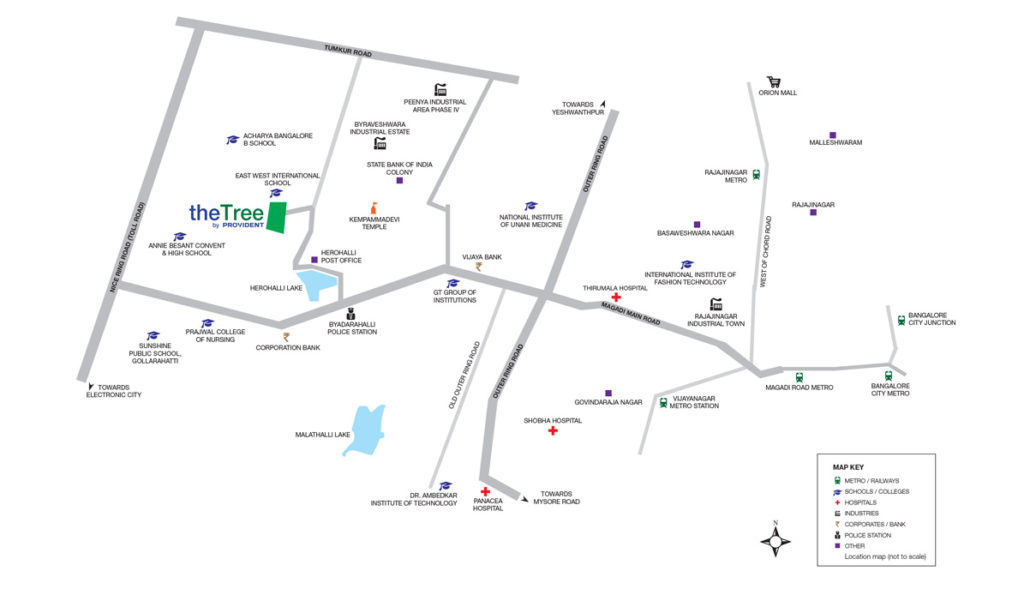
Tree By Provident
For Site Visit and other details Call 080 – 42110448 / +91 – 9845017139 / +91 – 9845064533
For Updated Project News of Puravankara Projects Log on to http://propheadlines.com/tag/puravankara/

