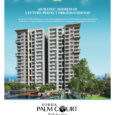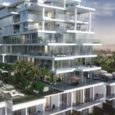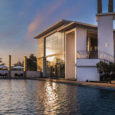SOBHA presents international quality homes in Whitefield with a vast green space. SOBHA Avenue is spread over 2.97 acres and offers 175 exclusive 3 BHK luxury apartments with a plethora of world-class amenities. Come and visit the property today and experience SOBHA’s renowned quality and luxury in Whitefield.
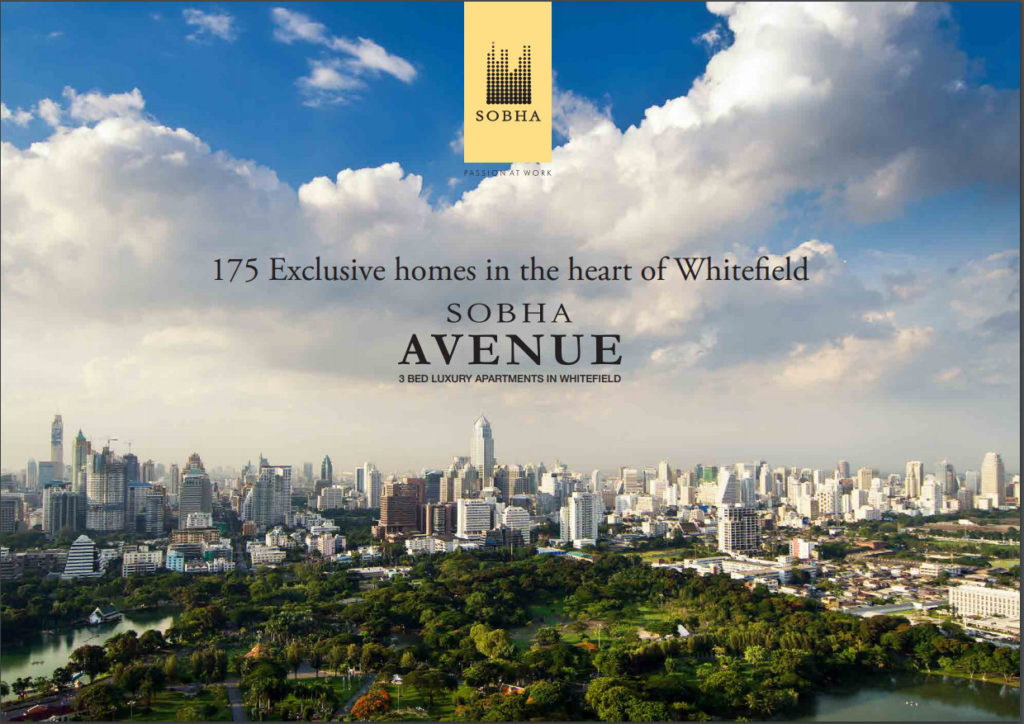
SOBHA Avenue
Project Details : SOBHA Avenue
Location : Whitefield, East Bangalore
Land Area (acres) : 2.97
No. of Units : 175
Type of Apartments : Luxury
No. of Floors : G + 21
Size of apartment : 3 BHK Luxury Apartments- 1536 sft to 1865 sft
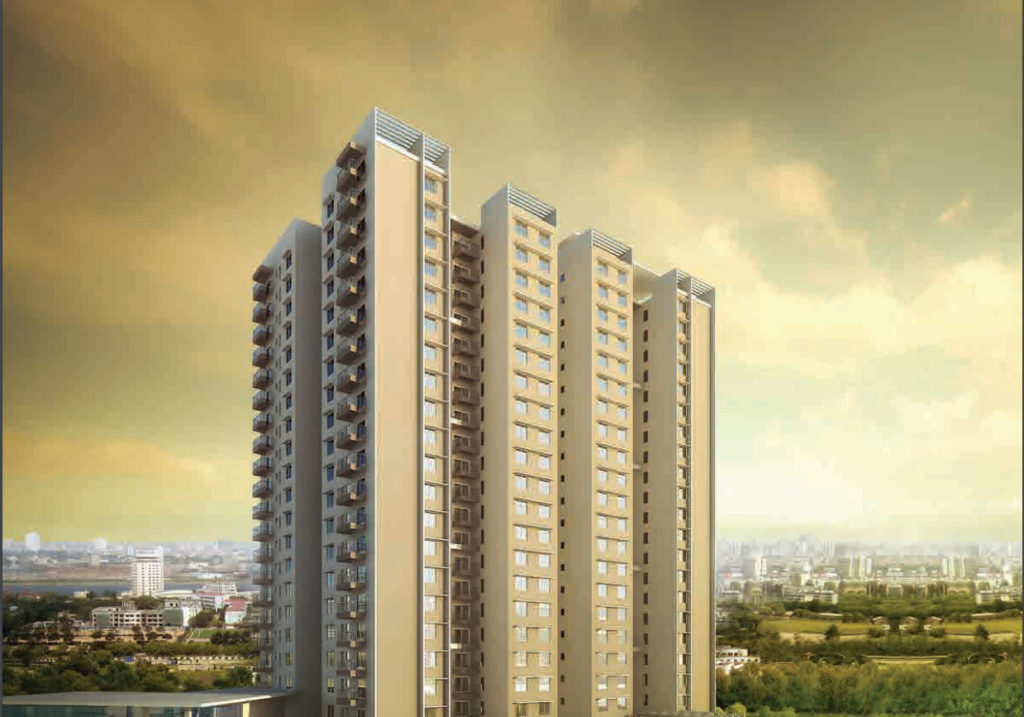
Amenities at SOBHA Avenue
Tennis court
Club House
Kids Play Area
Jogging Track
Swimming Pool
Senior Citizens Area
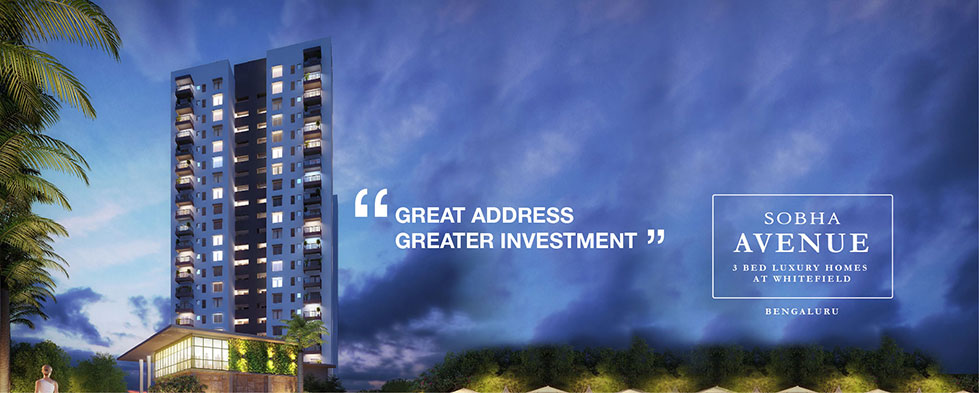
SOBHA Avenue
Specification of SOBHA Avenue
Project Specifications : 175 nos luxury 3 Bedroom apartments(1536sft – 1865 sft)
Structure
2 Basement + Ground + 21 storied RCC structure
Car Parking
Covered car parks in 2 Basement levels
Foyer / Living / Dining
Superior quality Vitrified tile flooring and skirting
Plastic emulsion paint for walls and ceiling
Bedrooms
Superior quality Vitrified tile flooring and skirting
Plastic emulsion paint for walls and ceiling
Toilets
Superior quality antiskid ceramic tile flooring
Superior quality ceramic wall tiling up to false ceiling
False ceiling with grid panel
Granite vanity counters in all toilets
Kitchen
Superior quality ceramic tile flooring
Superior quality ceramic wall tiling from floor to ceiling soffit
Plastic emulsion paint for ceiling
Balconies/Utilities
Superior quality antiskid ceramic tile flooring and skirting
Granite coping for parapet / Mild steel handrail
Plastic emulsion paint for ceiling
All walls external grade textured paint
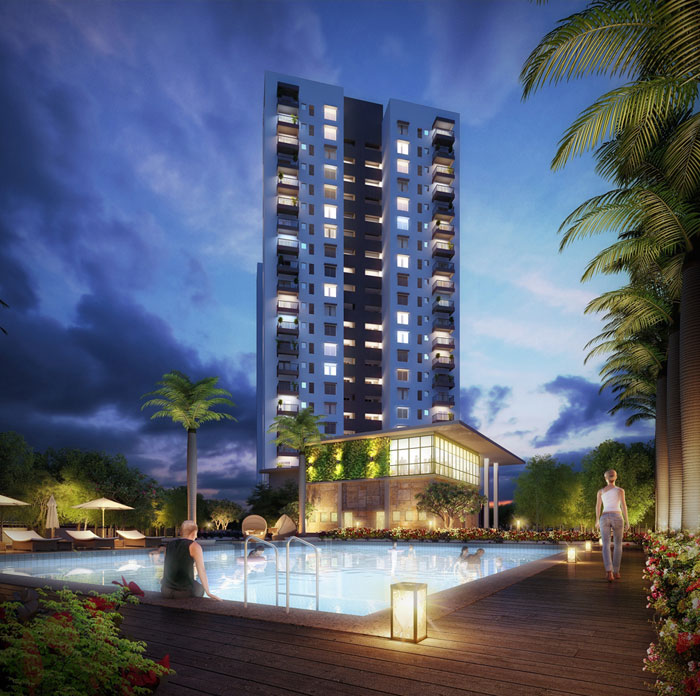 Staircase
Staircase
Fire Exit Staircase
Concrete treads & risers
Textured paint for walls
Plastic emulsion paint for ceiling
MS handrail
Common Areas
Vitrified Tile/ Granite flooring
Superior quality ceramic wall tiling up to ceiling
Plastic emulsion for ceiling
Granite coping for parapet / MS handrail
Joinery
Main Door/ Bedroom Doors
Frame – Timber
Architrave – Timber
Shutters – with both side Masonite skin
Toilet Doors
Frame – Timber
Architrave – Timber
Shutters – with outside Masoniteand inside laminate
Windows/Ventilators
All other external doors to be manufactured in specially designed aluminium extruded frames and shutter with panels
Heavy-duty aluminium glazed Sliding windows
Lifts
Total 4 no’s, high speed elevators of reputed make (2 No/ Wing)
Plumbing and Sanitary
Sanitary fixtures of reputed make in all toilets
Chromium plated fittings of reputed make in all toilets
Stainless steel single bowl sink with drain board in utility
Floor Plans of SOBHA Avenue
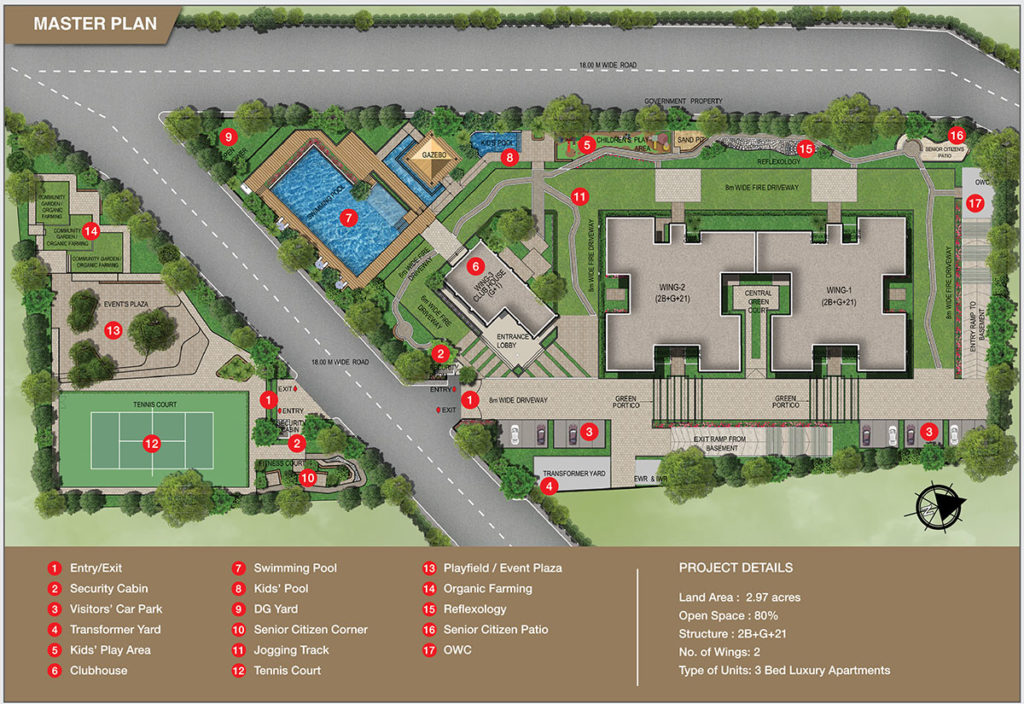
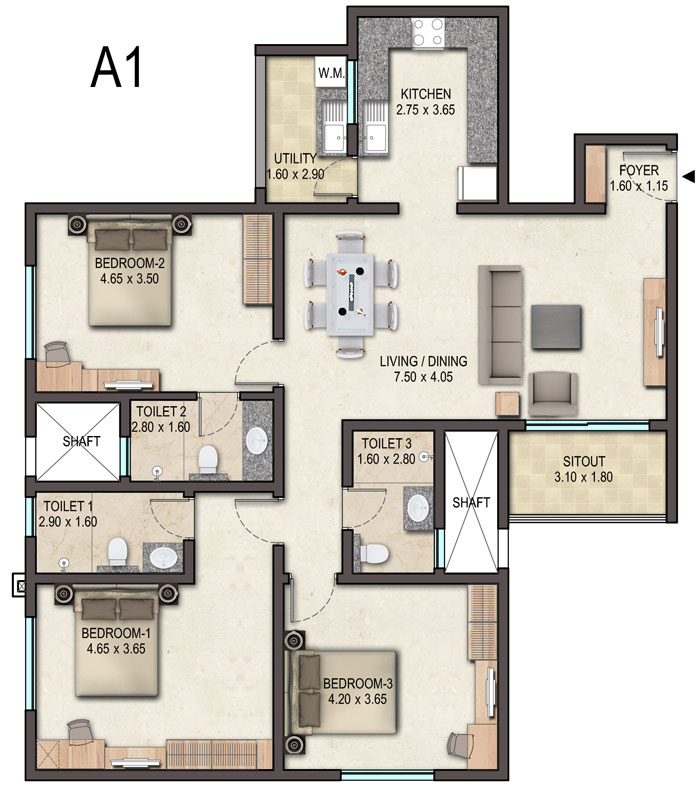
SOBHA Avenue
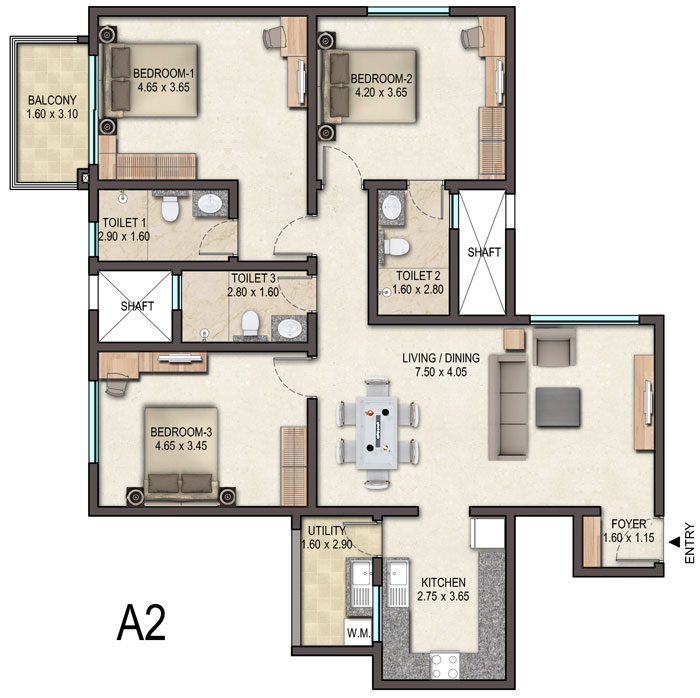
SOBHA Avenue
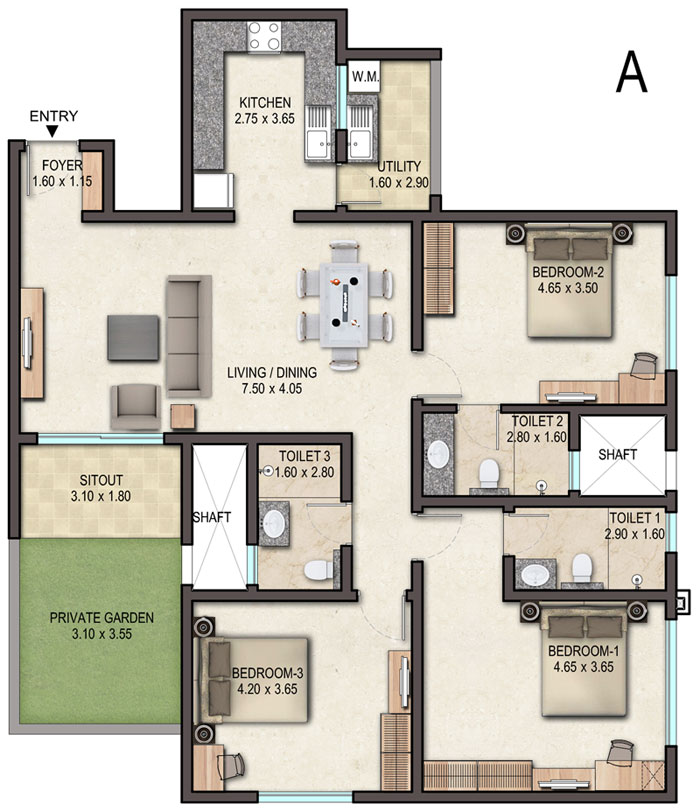
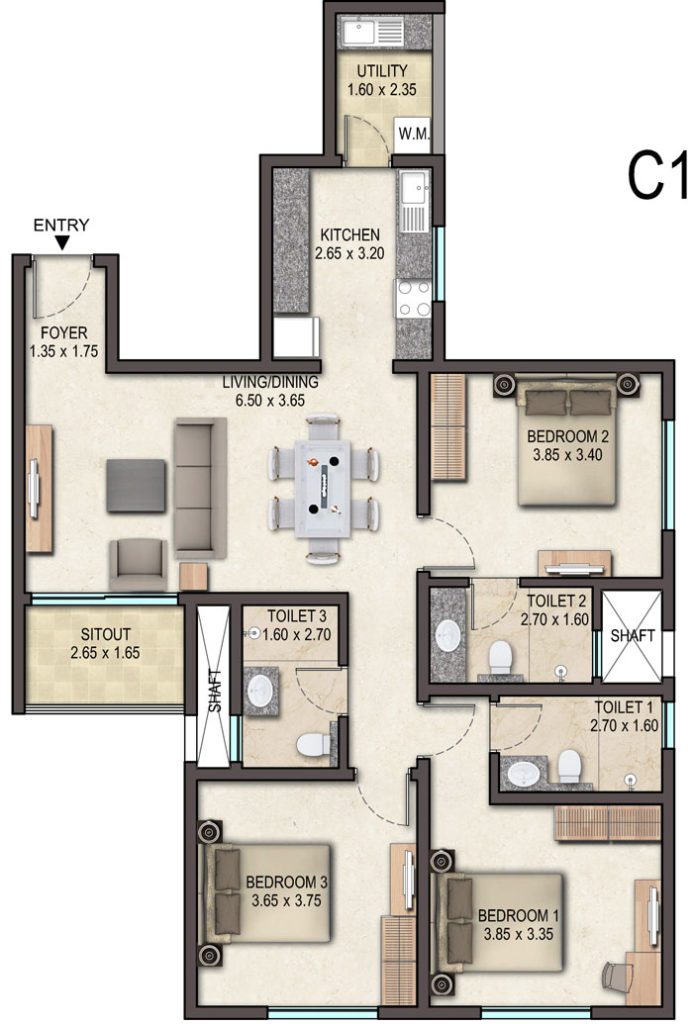
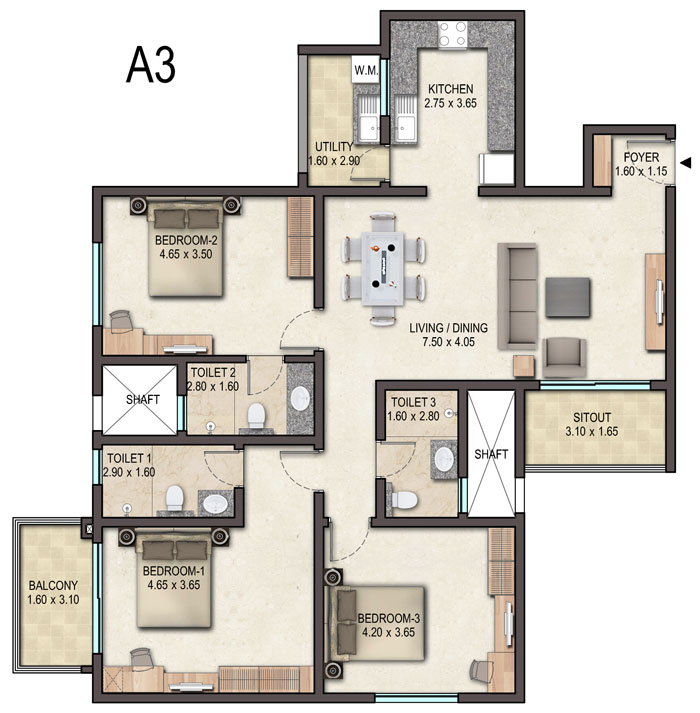
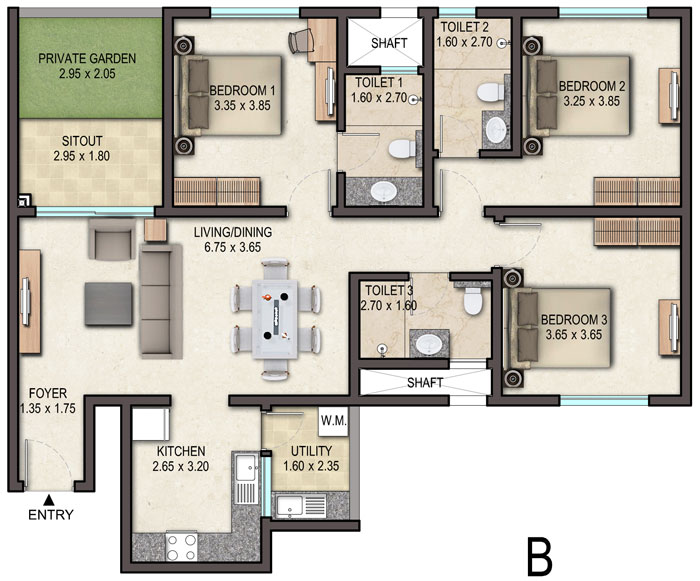
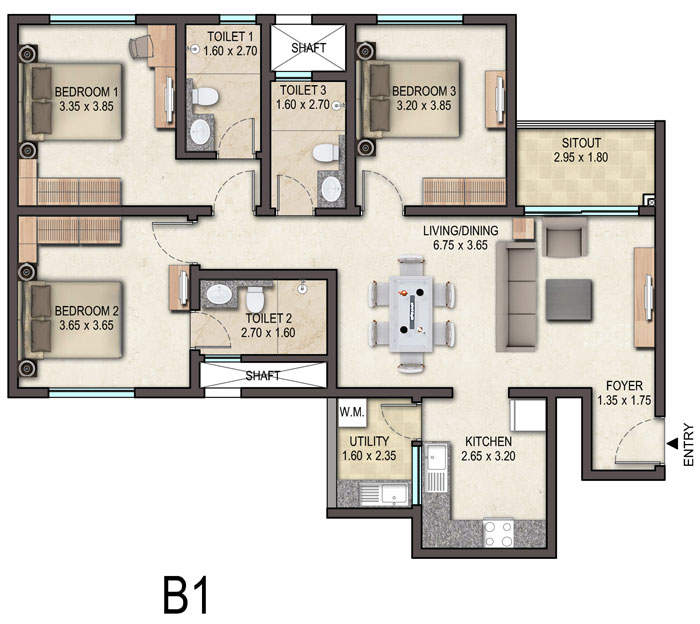
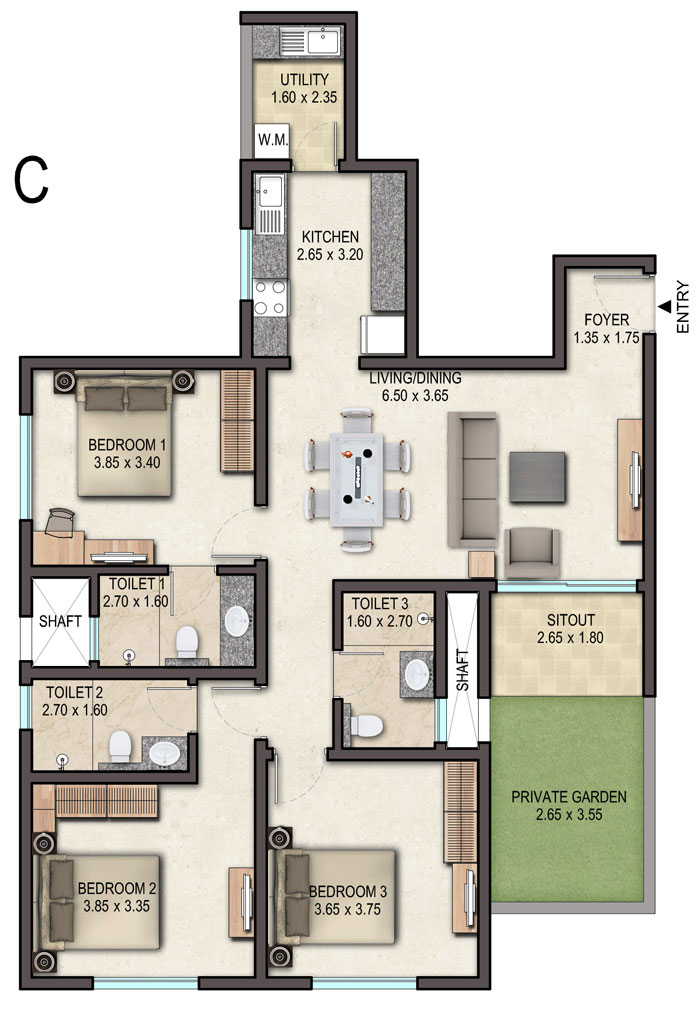
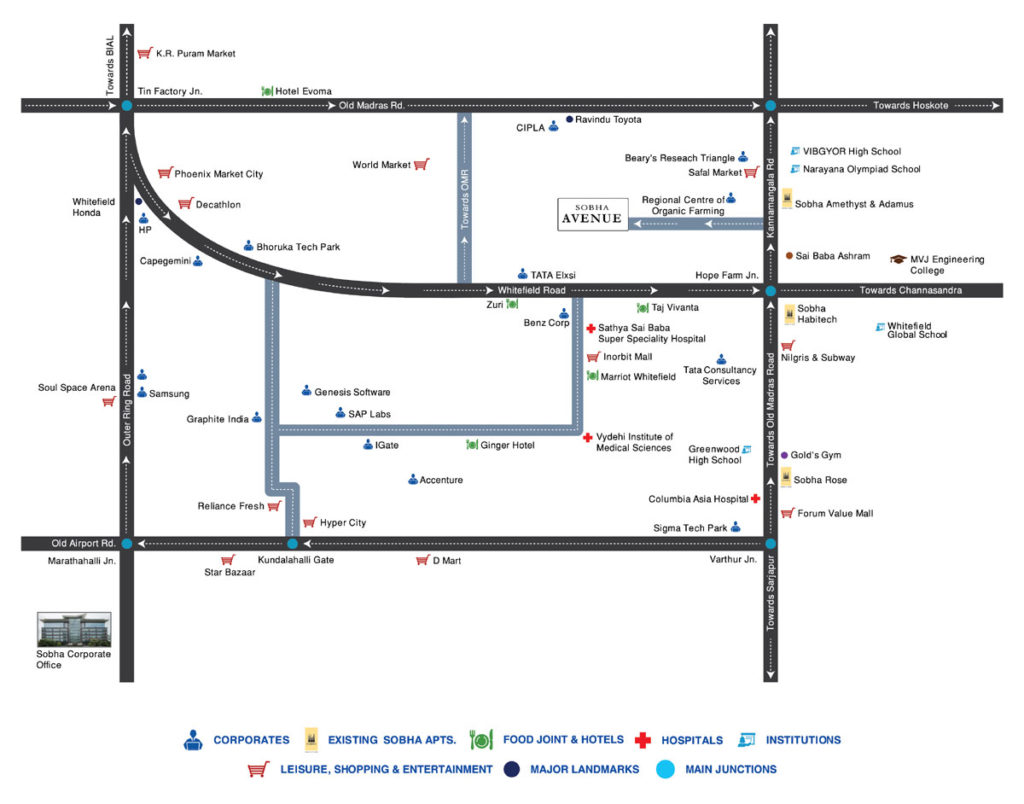
SOBHA Avenue
Location : Chikkabunahalli Road, Kannamangala Junction, Bangalore – 560067
For Site visit and other details, call 080-42110448 / +91-9845017139 / +91-9845064533
For Updated Project News of Sobha Projects Log on to http://propheadlines.com/tag/sobha/

