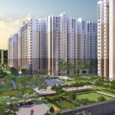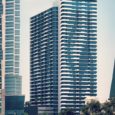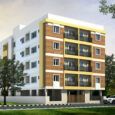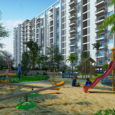Overview of SOBHA Forest View

SOBHA Forest View
In a world where a home with a garden is a luxury, you can have a home with a forest.
Nestled in the tranquil green lap of the Turahalli Forest in South Bangalore, the ultimate home awaits you. A home that offers the unparalleled splendor of luxurious space overlooking the unspoilt beauty of the forest. The 4-BHK homes in Alder at SOBHA Forest view are thoughtfully designed and luxuriously appointed to satisfy even the most discerning families. What’s more, these 301 sq. m. (3242sq.ft.) homes provide the ultimate luxury – the luxury of space.
Should you need even more room, the 514-acre Turahalli Forest is right at your doorstep. As Bangalore’s last remaining forest, it is the greenest, most serene and untouched space in the city. And with a home in Alder, the Turahalli Forest can now be your backyard.
Alder at SOBHA Forest View. Where luxury meets nature.
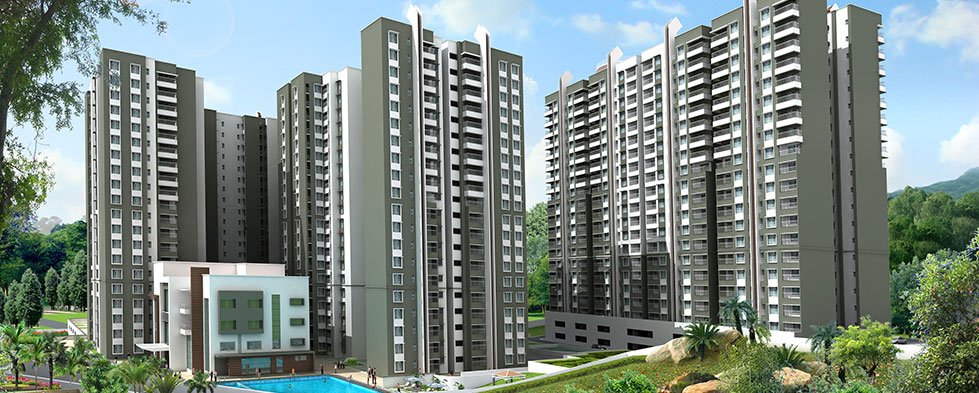
Project Details of SOBHA Forest View
Location : Off Kanakapura Main Road
Land Area (acres) : 13.28
Sanctioning Authority : BBMP
Launch Date : 08/10/2010
Banks approved : HDFC, ICICI, Axis, SBI, SCB, and LIC
Type of Apartments
Cedar – Luxury Apartments
Ebony – Super Luxury Apartments
Alder – Super Luxury Plus Apartments
Maple – Super Luxury
Type of flats
– Oak: 3BR+Study 2237 to 2250 Super Luxury Plus
– Maple: 3BR 1661 to 1894 Super Luxury
– Pine: 3BR 1511 to 1540 Luxury
– Cedar: 2BR+Study 1411 Luxury
3BR 1521 to 1530 Luxury
– Ebony: 3BR 1674 to 1875 Super Luxury
– Alder: 4 BR 3242 Super Luxury Plus
No. of Units
Cedar – 156
Ebony – 156
Alder – 85
Maple – 240
No. of Floors
Cedar – G + 26
Ebony – G + 26
Alder – G + 17
Maple – G + 20
No. of B/R SBA in sft
Cedar – 3BR 1506 – 1525
Ebony – 3BR 1682 – 1885
Alder – 4BR 3242
Maple – 3BR 1661 to 1894
Completion Date
Cedar – May 2017
Ebony – May 2017
Alder – May 2017
Maple – January 2015
Amenities
External Amenities
Tennis court
Half basketball court
Volleyball court
Cricket Pitch
Skating rink
Jogging track
Amphi theatre
Children’s play area
Swimming pool
Toddler’s pool
Pool Deck
Pebble Path way
Bird Bath
Palm Grove
Maze Garden
Aroma/Herb Garden
Central Green
Senior Citizen Kiosk
Gazebo
Clubhouse- 4 levels; Area approx: 30000 sft
Convenience Store
Crèche
Clinic
2 Multipurpose halls
Cards & Carom
Pools table
Table tennis
Badminton court
Gymnasium
Yoga Centre
Aerobics
Reading area
Steam
Services
Rain water harvesting system
Sewage Treatment Plant
Organic Waste Converter
Master Plan of SOBHA Forest View
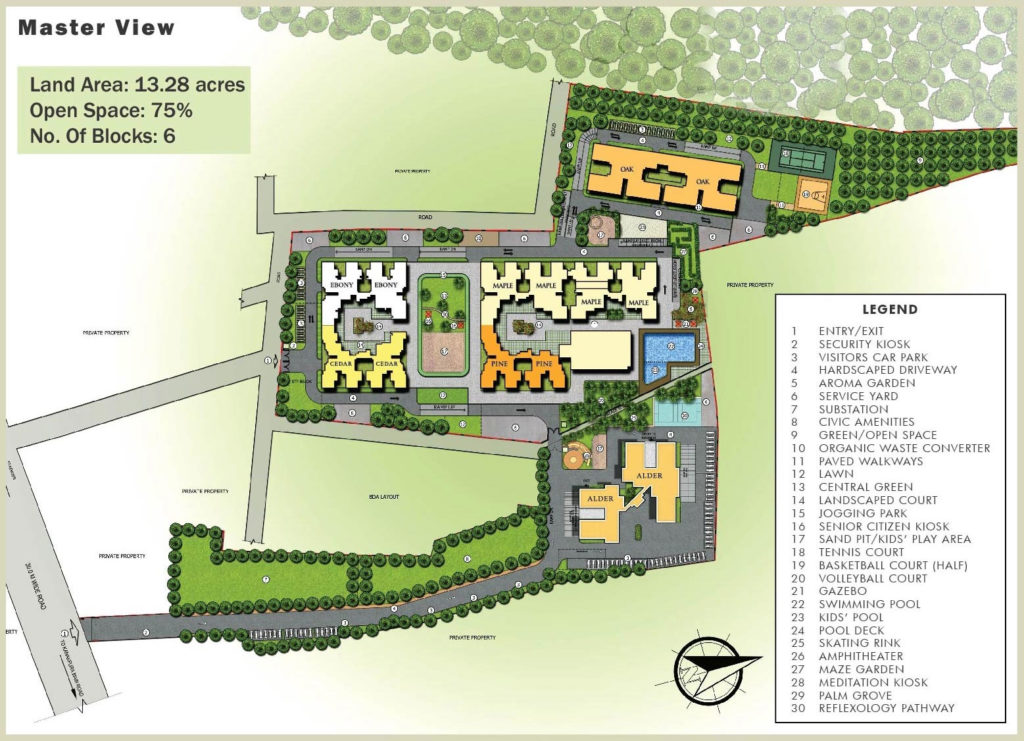
Floor Plans of SOBHA Forest View
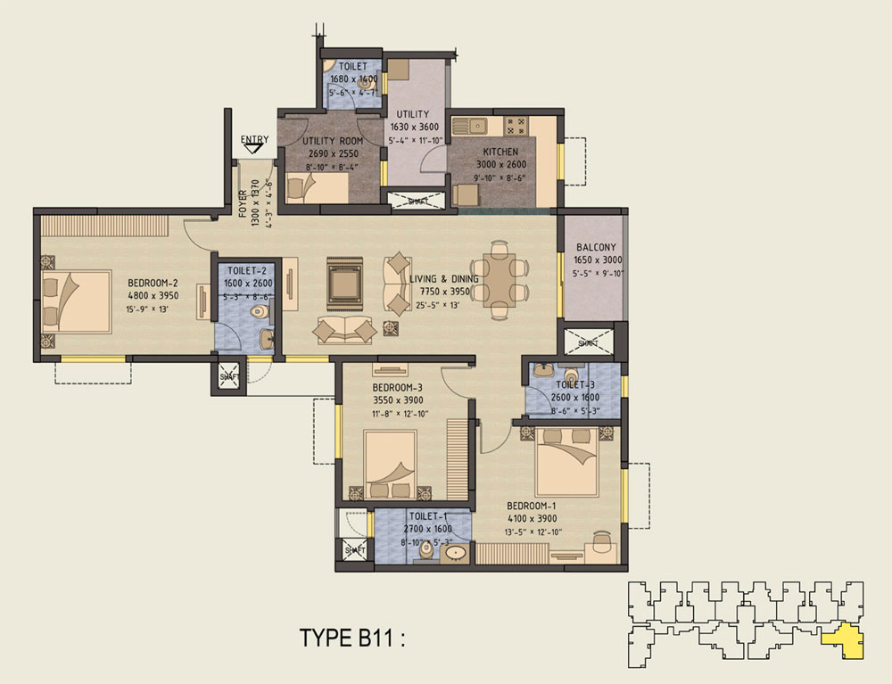
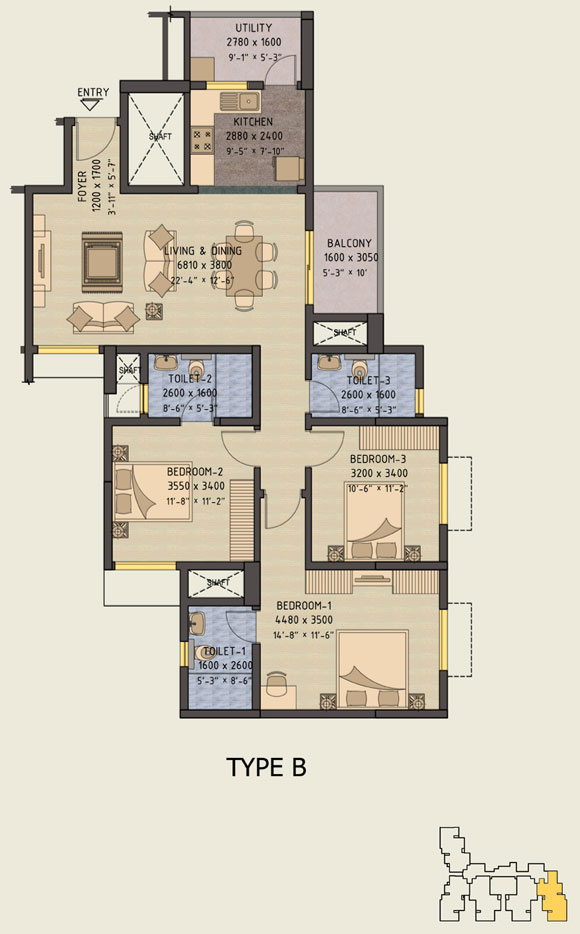
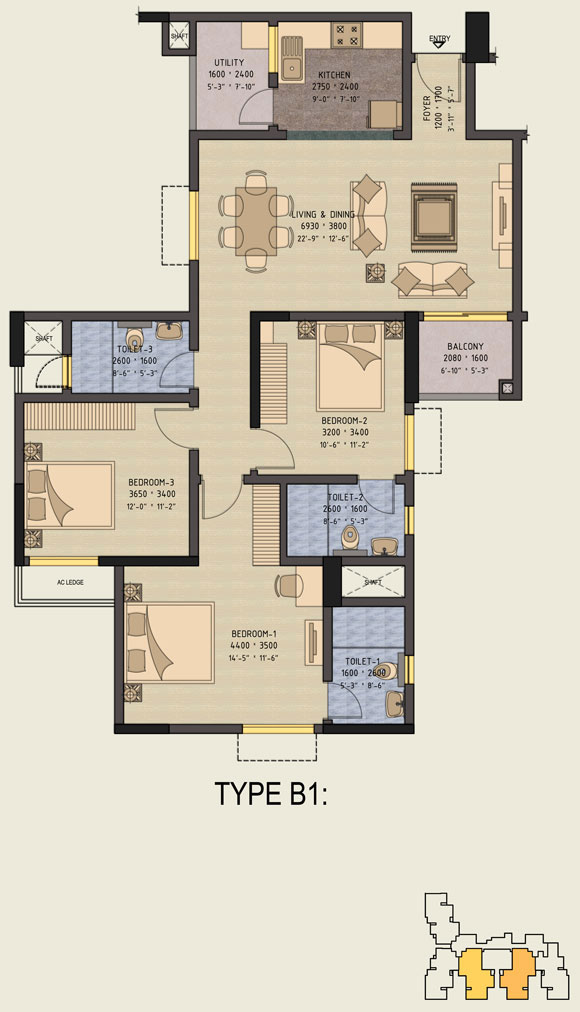
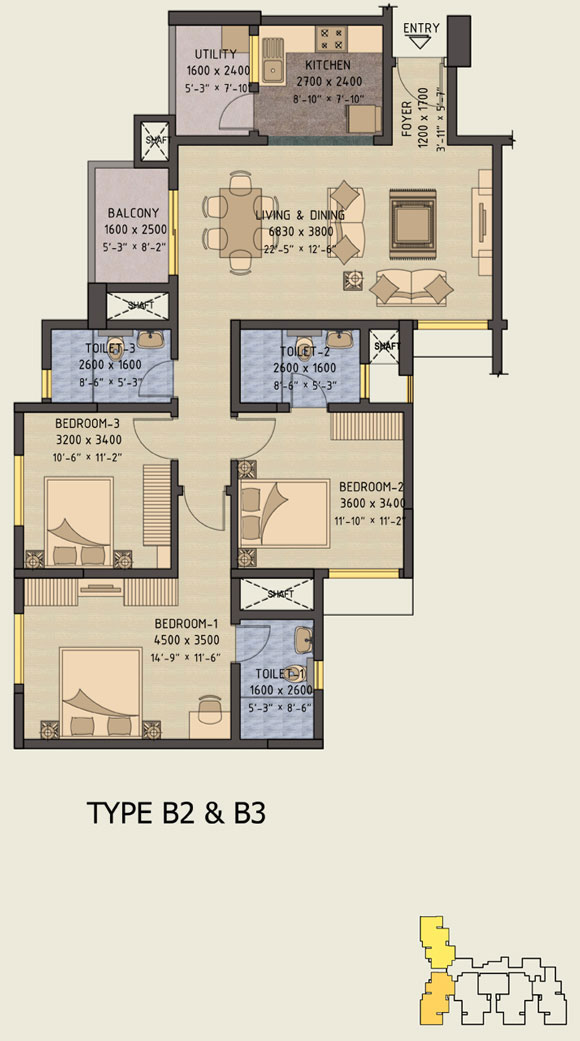
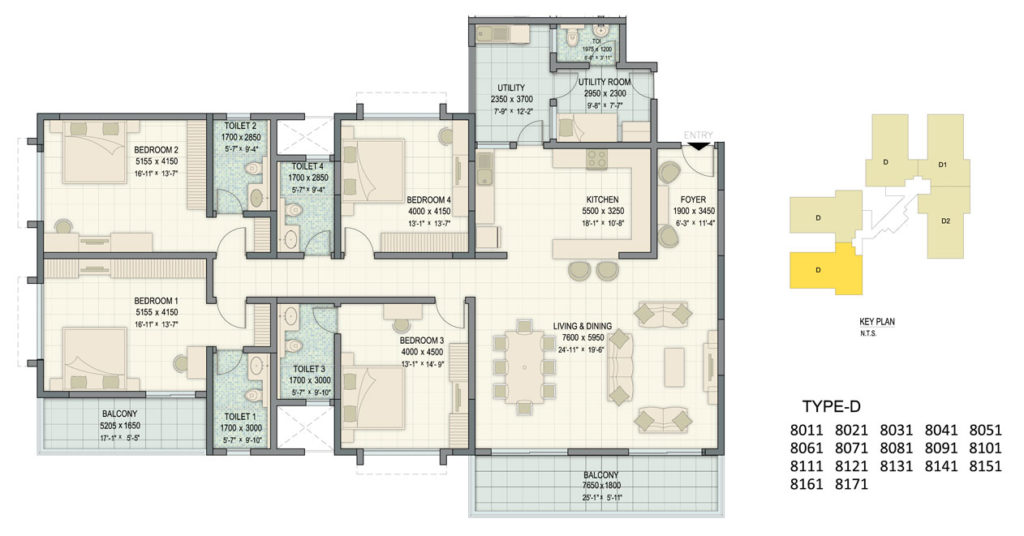
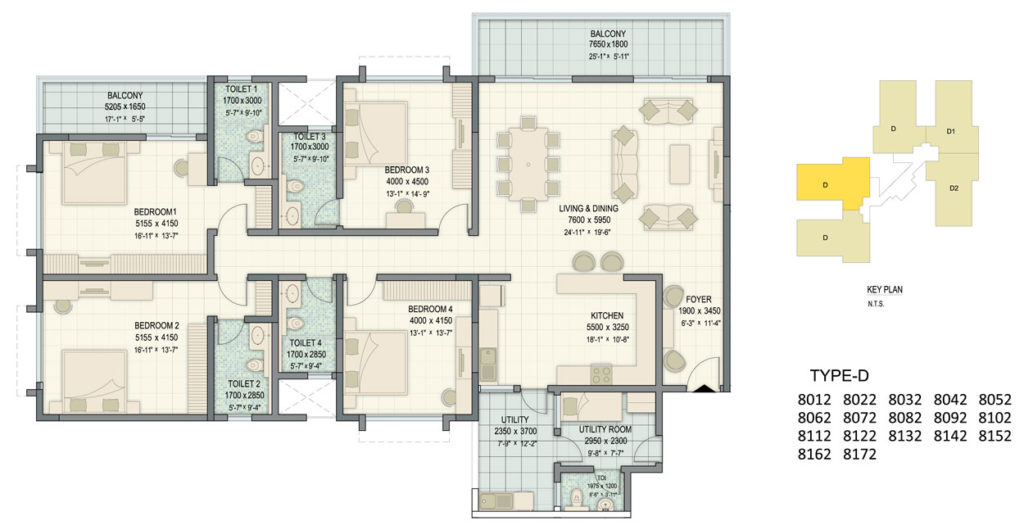
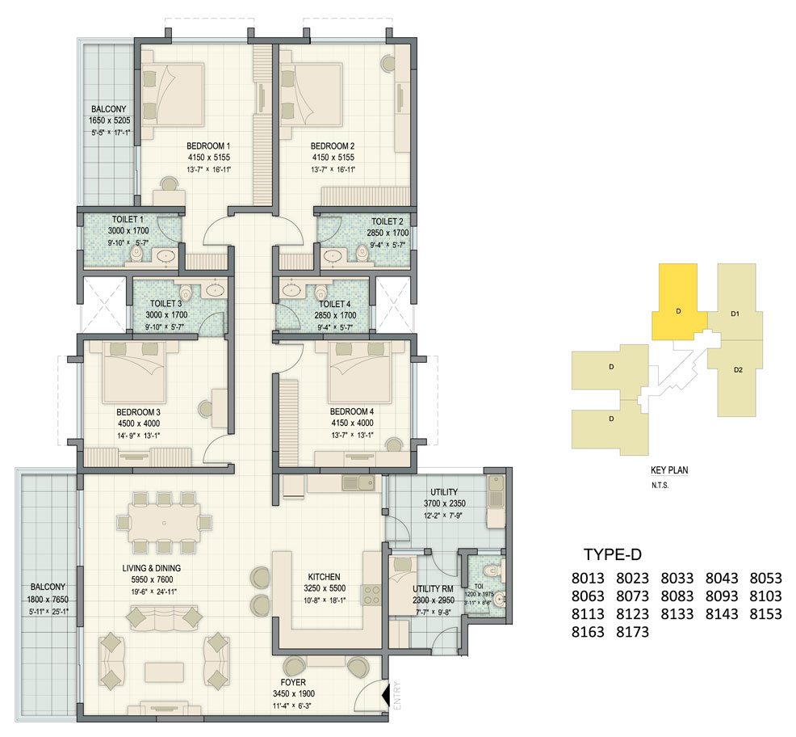
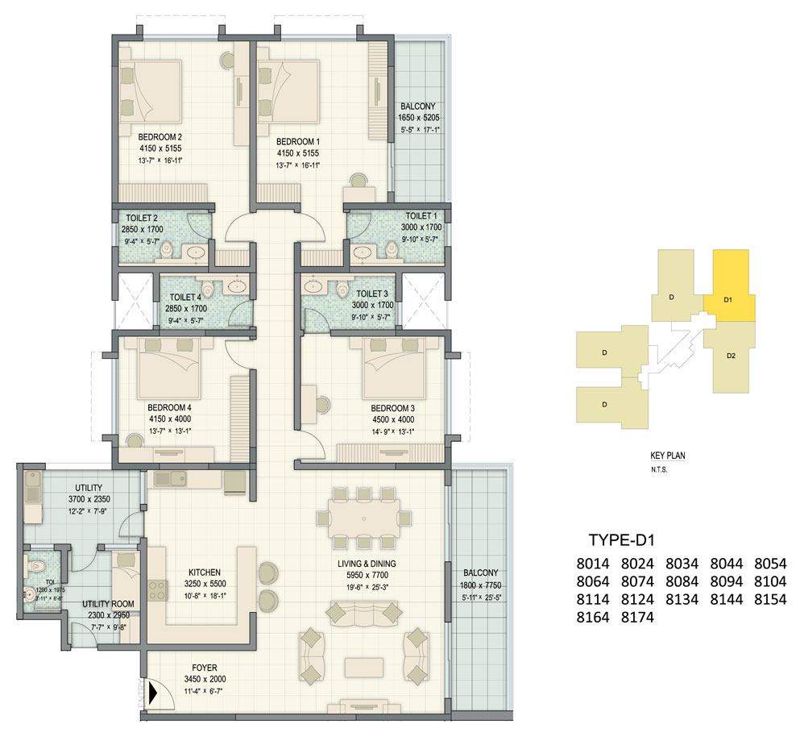
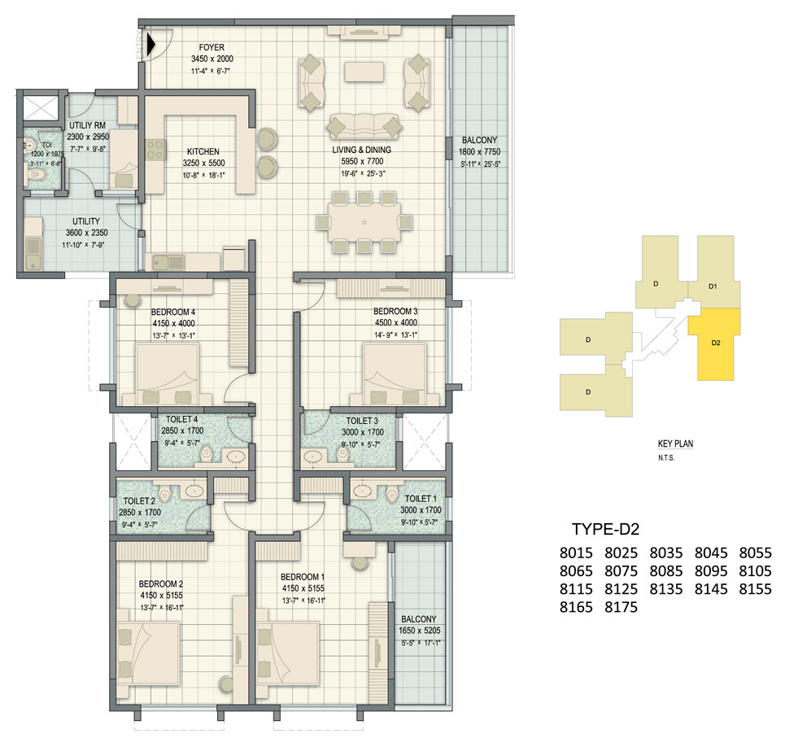
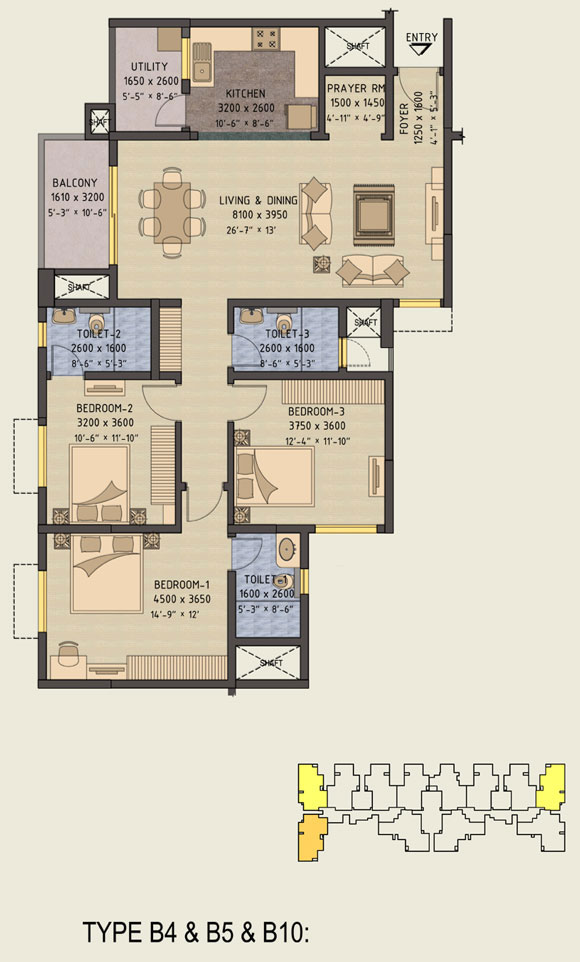
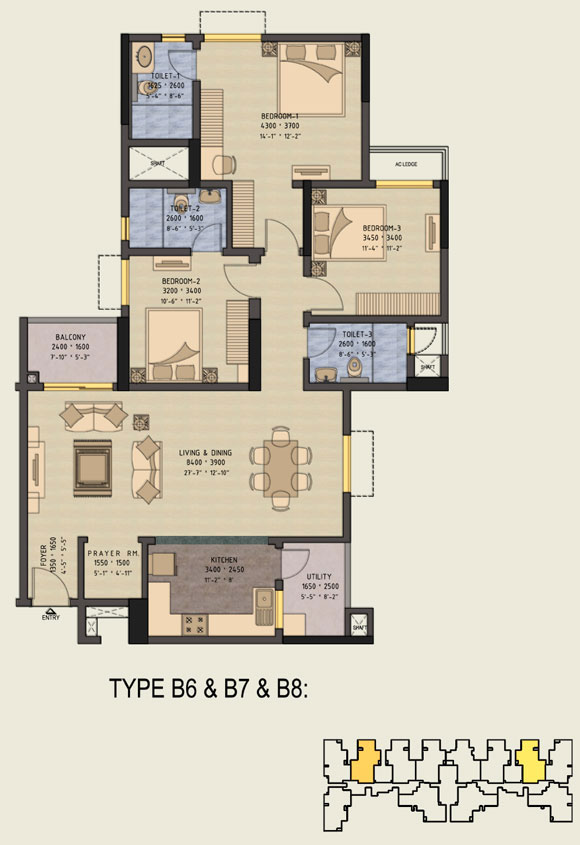
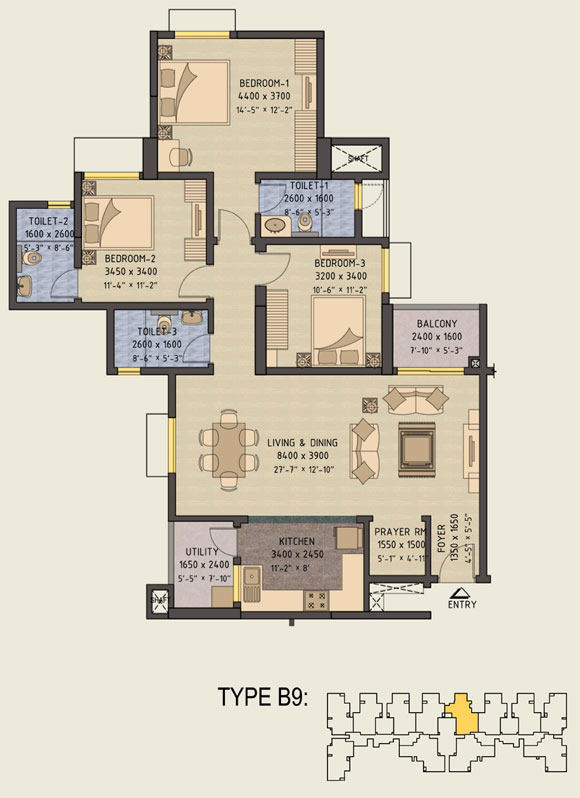
Isometric View Floor Plans
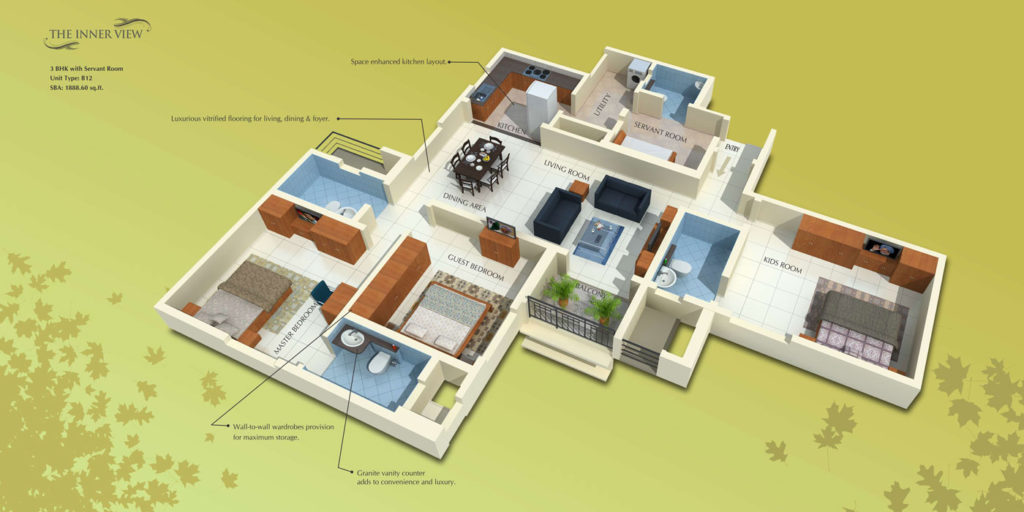
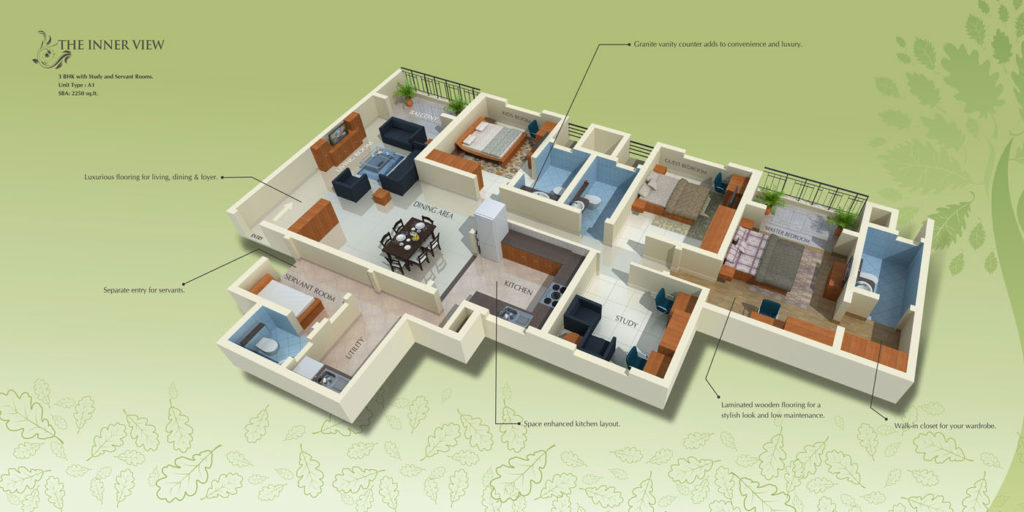
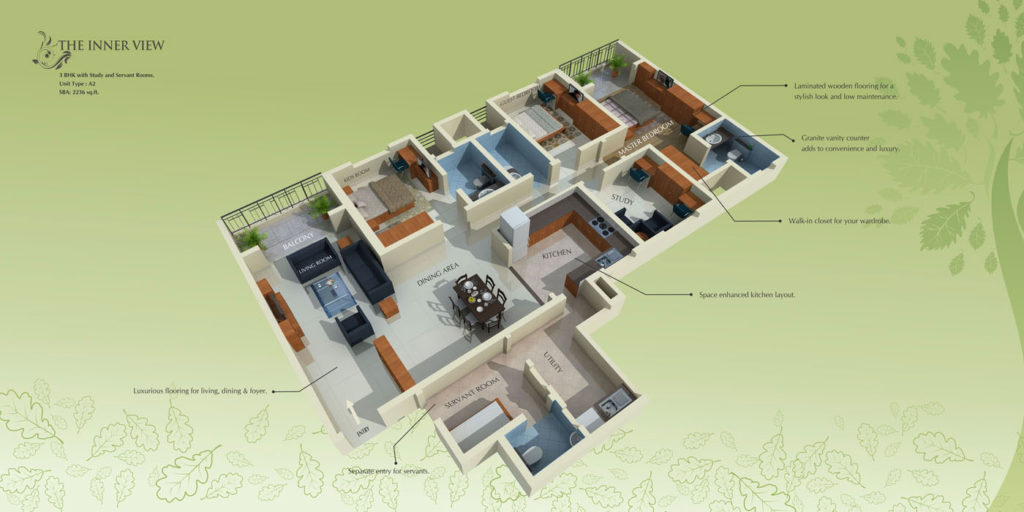
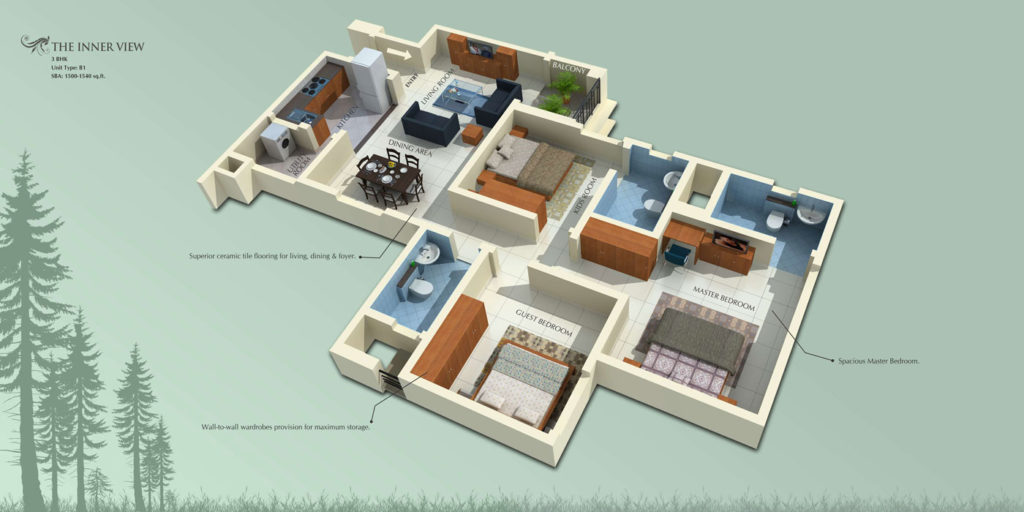
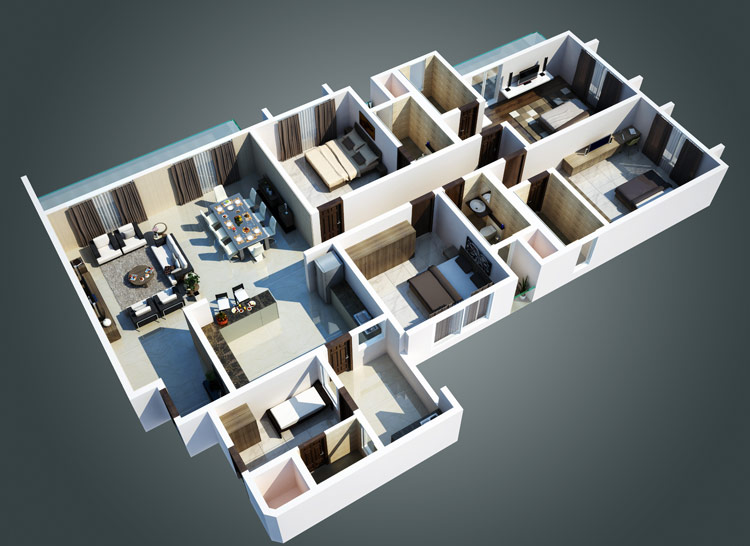
Key Distances
Proximity (approx.)
7 Km. from J.P. Nagar Junction
9 Km. from Jayanagar 4th Block
9 Km. from IIM, Bangalore and Meenakshi Temple
18 Km. from Electronic City
Located in the extension of Banashankari BDA Layout
Near by Educational Facilities
Delhi Public School
Valley International
Kumarans
Yashasvi International School
KSIT Engg. College
Near by Hospitals
Apollo
Wockhardt
Jayadeva Hospital
Near by Shopping Centres
Metro Cash and Carry
Big Bazaar, Spencer’s
Bangalore Central
Shoppers Stop
Upcoming Galleria Mall
Clubs / Resorts / Recreational Areas
Holiday Village
Art of Living Centre
Jyothi Aquatic Centre
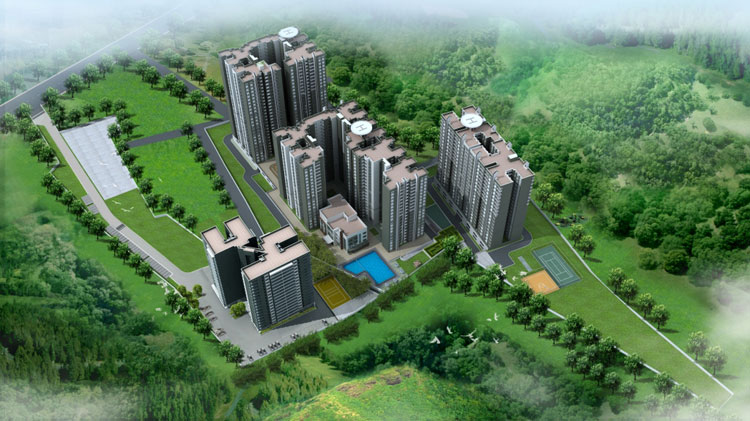
Hello Nature at SOBHA Forest View – Turahalli forest
The ‘Carbon Footprint Theory’ has got the whole world thinking about the environment. Bangalore has hope still, thanks to the rich natural forest area around Bangalore. The Turahalli Forest area is one among them. It’s located in the south of Bangalore, off Kanakapura road nearly 8 km. from the Banashankari temple.
It is a deciduous forest area spread across 514 acres of land, given its rich verdant texture by eucalyptus groves, other wild shrubs and trees. The forest area is blessed by flora and fauna – jackals, hare, peacocks, monitor-lizards, mongoose and a variety of migratory and regular birds (e.g. the Great Horned Owl, Sirkeer Malkoha and Jerdon’s Bushlark are rare sightings here); a common and colourful visual display comes provided by the butterflies, copper-coloured millipedes and varieties of striking flowers that highlight forest area.
There are plenty of rock formations here. A number of schools organise adventure camps to here, letting kids connect with the environment and helping them inculcate strong values to protect nature. The kids identify with nature with a variety of birds, butterflies, rare plans & flowers or insects as they go rock climbing and do night & day treks. Kanakapura has always been the perfect break away point for all those seeking respite from the regular congested city life. When you live around here and wish to getaway into a tranquil zone – take a quiet stroll in the Turahalli forest.
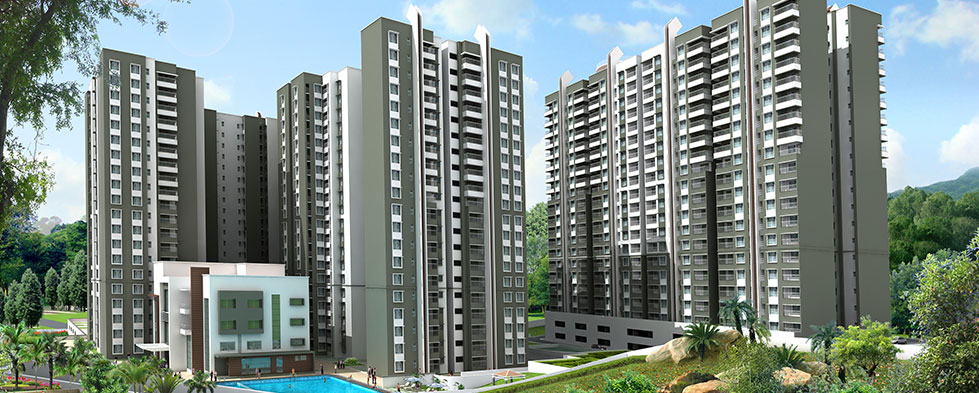
THE NEIGHBOURHOOD VIEW at SOBHA Forest View
PROXIMITY
7 Km. from J.P. Nagar Junction
9 Km. from Jayanagar 4th Block
9 Km. from IIM, Bangalore and Meenakshi Temple
18 Km. from Electronic City
Located in the extension of Banashankari BDA Layout
NEAR BY EDUCATIONAL FACILITIES
Delhi Public School
Valley International
Kumarans
Yashasvi International School
KSIT Engg. College
NEAR BY HOSPITALS (Within 10 km.)
Apollo
Wockhardt
Jayadeva Hospital
NEAR BY SHOPPING CENTRES
Metro Cash and Carry
Big Bazaar
Spencer’s
Bangalore Central
Shoppers Stop
Upcoming Galleria Mall
CLUBS / RESORTS / RECREATIONAL AREAS
Wonderla l Innovative Film City
Bannerghatta National Park
Art of Living Centre
Holiday Village
Specifications of SOBHA Forest View
Structure
2 Basement + Ground + 19 storey RCC framed structure with concrete block masonry walls.
Covered car park in 2 basement and ground.
Foyer / Living / Dining
Natural / Engineered stone slab flooring and skirting.
Plastic emulsion paint for walls and ceiling.
Bedrooms
Vitrified tile flooring and skirting in bedrooms.
Laminated wooden flooring and skirting in master bedroom only
Plastic emulsion paint for walls and ceiling
Kitchen
Superior quality ceramic tile flooring
Superior quality ceramic wall tile dado up to ceiling
Plastic emulsion paint for ceiling
Toilets
Superior quality ceramic tile flooring
Superior quality ceramic wall tile dado up to false ceiling level
False ceiling with grid panels
Counter top in all toilets except Maids toilet
Shower partition master toilet only
Balconies / Utilities
Superior quality ceramic tile flooring and skirting
Granite coping for parapet / MS handrail as per design
Plastic emulsion paint for ceiling / false ceiling with grid panels wherever applicable
All walls painted in textured paint
Utility Room
Ceramic tile flooring and skirting
Plastic emulsion paint for walls and ceiling
Main doors / Bedroom doors
Timber frame & architrave
Shutters with both side masonite skin
Toilet doors
Timber frame & architrave
Shutters with outside masonite skin and inside laminate
All other doors to be manufactured in specially designed heavy-duty powder coated aluminum extruded frames.
Windows / Ventilators
Heavy-duty powder coated aluminum glazed windows and ventilators made from specially designed and manufactured sections.
Common area lobby
Granite flooring in lobby.
Superior quality ceramic wall tile dado up to ceiling/false ceiling.
Granite coping for parapet / MS handrail as per design.
Plastic emulsion paint for ceiling.
Staircase
Cement concrete for treads & Risers
MS handrail.
Textured Paint for Walls.
Plastic emulsion paint for ceiling
Parapet wall with granite coping
Lifts
Total 3 no. of lifts of reputed make per block.
Capacity – 1 no 15 passenger & 2 no 8 passenger lift.
Plumbing & Sanitary
Sanitary fixtures of reputed make in all toilets
Chromium plated fittings of reputed make in all toilets
25 litre capacity geyser in all toilets except powder room
15 litre capacity geyser in servant toilet
Stainless steel single bowl sink with drain board in utility
Electrical Works
Split AC provision in living room and all bedrooms
BESCOM power supply: 12KW 3 phase supply for 4-bedroom unit and 10KW 3 phase supply for 3-bedroom unit
Stand by power of 4KW for apartments and 100% power backup for common area facilities
Exhaust fans in Kitchen and toilets
Television points in living room and all bedrooms
Telephone points in living room and all bed rooms
Intercom facility from security cabin to each apartment
Landscape
Designer landscaping
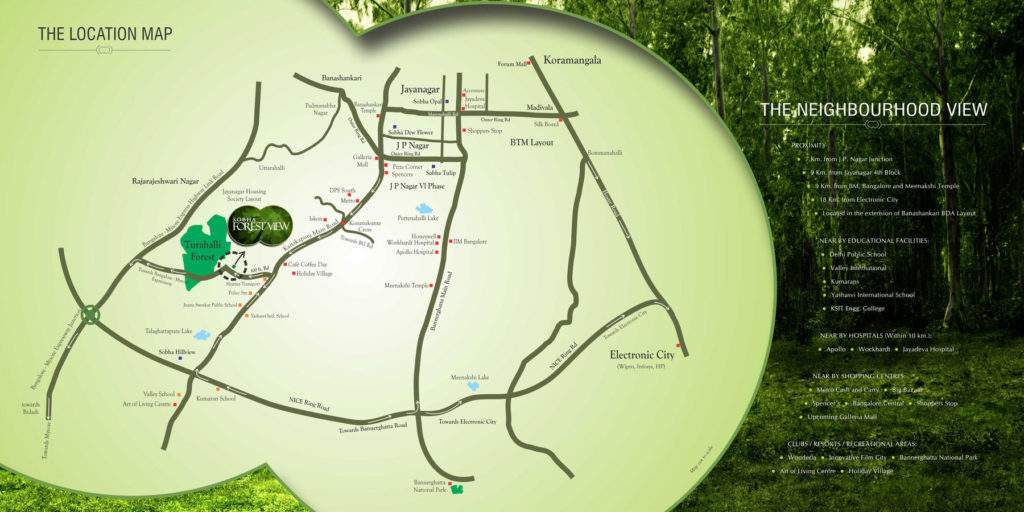
SOBHA Forest View
Location : Survey No.22, Hosahalli village, Uttarahalli Hobli, Kanakapura main road, Bangalore 562117
For Site visit and other details, call 080-42110448 / +91-9845017139 / +91-9845064533
For Updated Project News of Sobha Projects Log on to http://propheadlines.com/tag/sobha/

