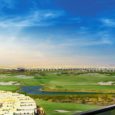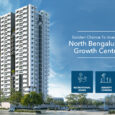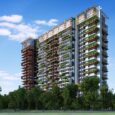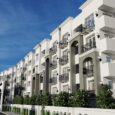PSR Nandanam is conceptualized with a novel idea, which integrates the advantages of a villa and an apartment, both at one place!! This exclusive project has a series of 44 residences with 2 duplex villas, one above the other. It is an embodiment of our passion for innovation through excellence and respect for your love of the good life.
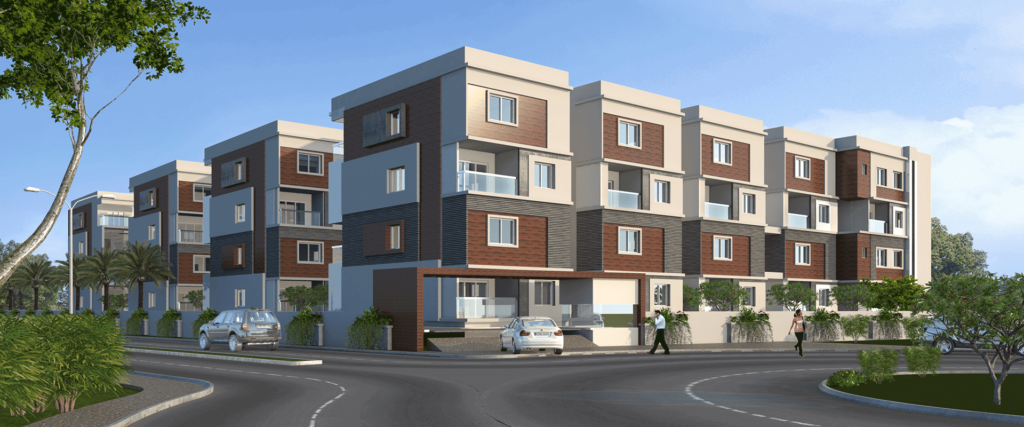
Our aim at PSR Nandanam is to build homes on the pillars of joy, contentment, security and prosperity. Each individual home here is an oasis that nurtures your soul. Its the place which values the warmth, respect and bonding of a close knit family.
Our team of professional architects have brought distinctive structural finesse to this one of its kind concept of just 2 duplex homes one above the other. Each home is spacious with the right blend of innovation, creativity and luxury and optimal use of natural lighting and ventilation.
The luxurious living & dining areas, the warm ambience of all bedrooms, the spacious kitchen with separate utility area, the well laid out bathrooms and large balconies speak of well deserved opulence.
The outdoors are equally impressive with magnificent space planning and flawless execution of well designed pathways, extensive landscaping and fine amenities. Environment friendly initiatives add to the green quotient.
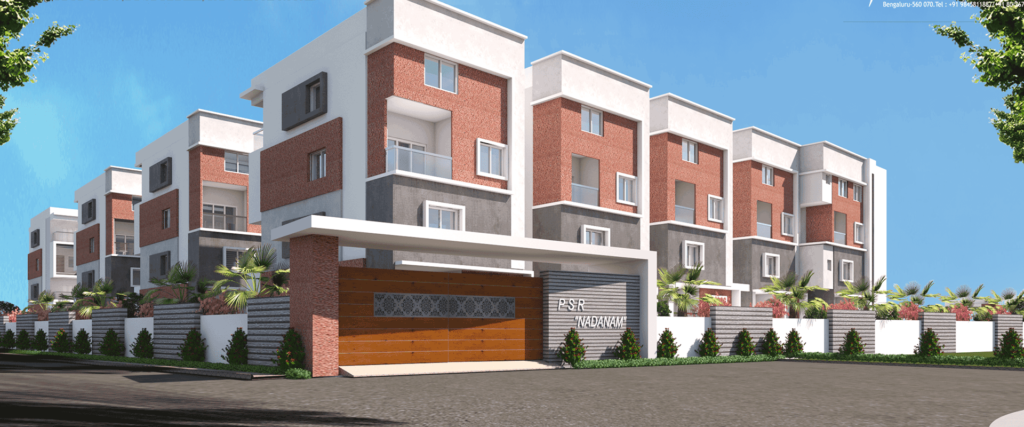
Highlights of Project
Each unit has a duplex homes, one above the other.
High standards of privacy maintained as upper floor of each duplex is not accessible through the external staircase.
Brilliantly designed warm bedrooms.
Spacious kitchen with separate utility area.
Well laid out, functional bathrooms.
Large, inviting sitouts and balconies.
Lush greenery throughout the layout.
Superior amenities.
Imposing and well guarded main entrance.
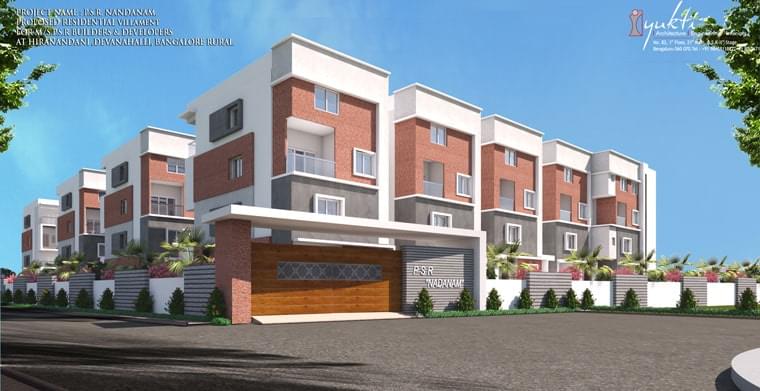
Amenities
Security Post
Jogging track
Play lawn
Fountain
Sand Play
Elders park
Trees court
Garden gym
Play equipments
Senior citizen park
Floor Plans

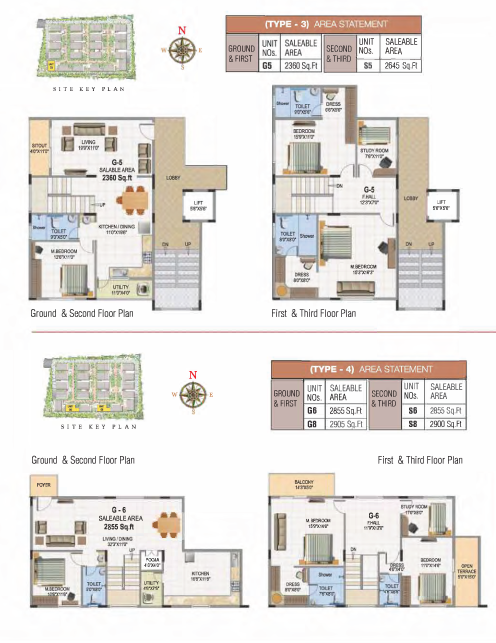
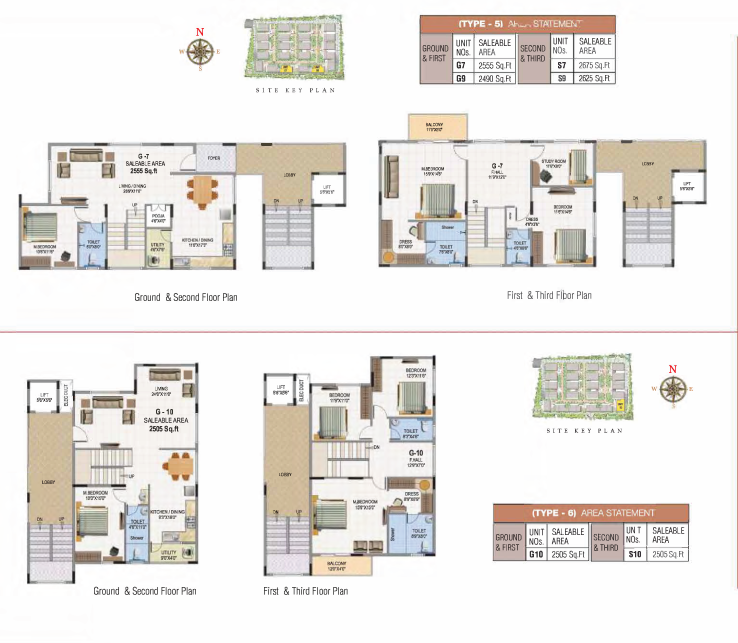
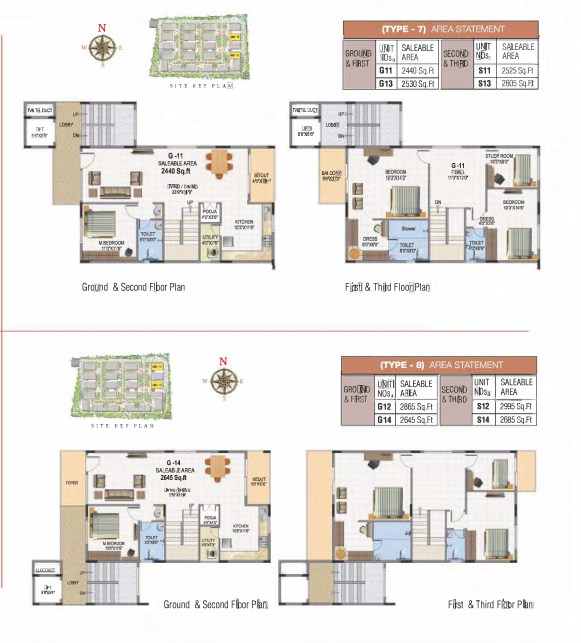
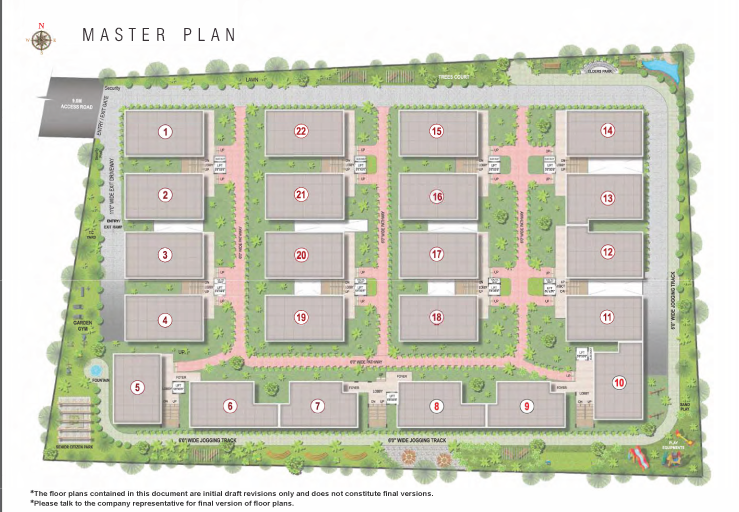
Specifications
STRUCTURE:
RCC frame work structure.
External walls with 6″ solid blocks and
internal walls with 4″ solid blocks.
FLOORING:
Vitrified tiles for living(800 x 1600 mm), dining (800 x 1600 mm), bedrooms(800 x 800 mm) and kitchen (800 x 800mm).
Common areas will be provided with ceramic tiles and staicase with 20mm granite.
1 ‘ x 1 ‘ anti skid vitrified tiles for balcony and utilities.
PAINTING:
Acrylic emulsion for interiors.
Weatherproof paint for the exteriors and common areas
WINDOWS:
Three track aluminum powder coated (domal profile) sliding shutters with mosquito mesh.
KITCHEN:
Raised cooking platfrom of 20mm thickness with Hassan Green / Black granite slab.
Ceramic tiles dado upto 4′ above platfrom
ELECTRICAL:
Concealed electrical wiring with multi stand insulated copper wires(ISI Make).
Circuit breakers for safety and suffcient points for power and lighting.
Switches are of Anchor/Roma or equivalent.
DOORS:
Teak wood door frames
Other doors are of Neem wood / Honne wood with moulded doors.
BATHROOMS:
Ceramic tiles dado up to 7′ height (Johnson / Ceracon – 2′ x 1 ‘ tiles).
Good quality sanitary ware( Hindware / Parryware or equivalent) and CP Brass fittings of Jaquar/ ESS – ESS or equivalent will be provided.
RAILING:
Balcony railing are SS with glass
Internal stair case SS make.
Like our Facebook page https://www.facebook.com/propheadlines/
For Latest Real Estate Investment news Log on to https://propheadlines.com/
For Site Visit and other details of the Project call + 91-9845017139 / +91-9845044734 / + 91-9845064533
Project Marketed by Prop headlines Sovereign Real Estate Investors Funds – Bangalore

