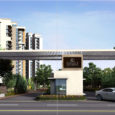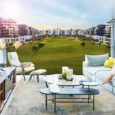Adarsh Astria is a divine property located in the heart of Banashankari, one of the oldest suburbs of Bengaluru. It is a boutique living of 39 beautiful 2 & 3 BHK soulful residences, that promote the art of serene living. Not only boasting natural ventilation, ample sunlight and up to 60% green spaces on the property but also features varied amenities for the families living there to revel in. It flaunts a well-equipped gym, a children’s play area, multiplay court as well as a multi-purpose hall. This property has been curated for those who have an affinity to enjoy the finer things in life.
RERA Registration Number :
PRM/KA/RERA/1251/310/PR/190711/002664
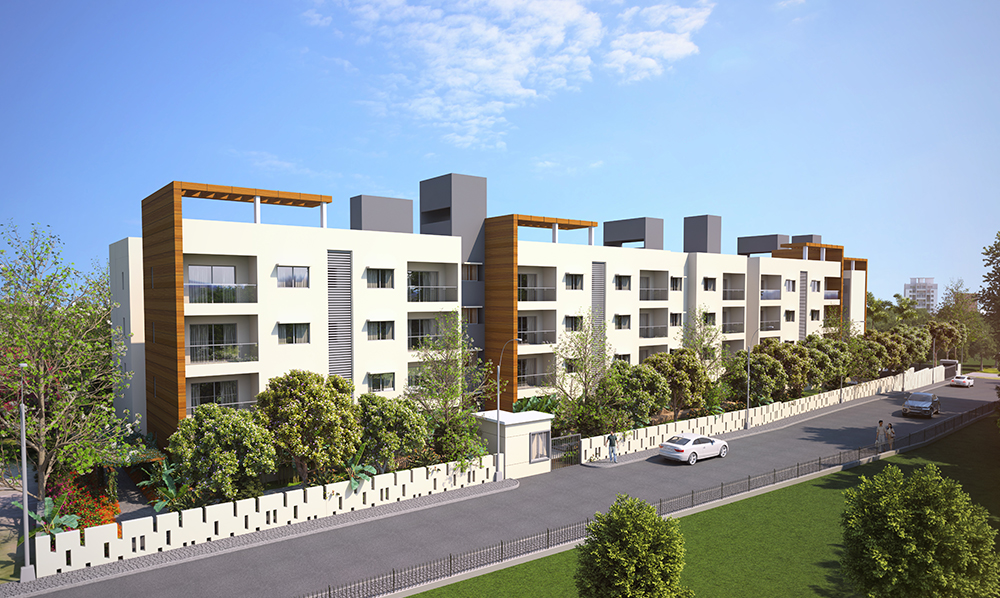
Hobbies and Habits begin to gather dust when you become busy with life. Your office has consumed most of your time, and the remaining has gone in commuting.
Presenting Adarsh Astria, 39 exclusive soulful residences, conveniently located on the Outer Ring Road at Banashankari Stage ll.
It negates your commuting hours and gives you the soulful exclusivity to indulge in your favourite hobbies. It’s time you find your calling, only at
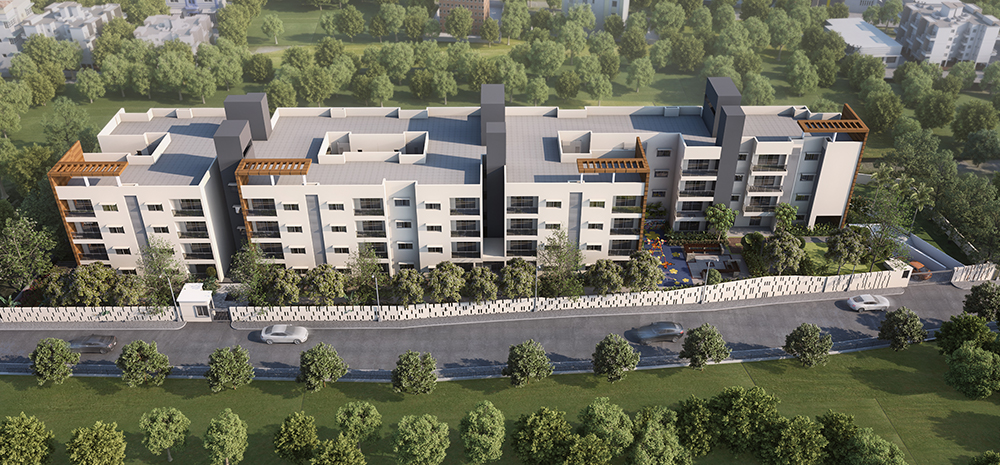
A HAVEN FOR YOUR SOUL
You call it home. More than a place you retire, more than a roof over your head, your home is the only place where you can be yourself, and your soul can be at ease. It’s where memories are made, special moments are cherished and life itself unfolds
THE LUSH OUTDOORS
Thick and lush greenery all around apartments and vehicle-free open space/garden on ground floor.
Efficiently planned and vaastu-compliant apartments.
Ambient lighting and thorough ventilation.
Astria is surrounded by nature all around.
Now, your morning walk and evening meditation sessions can take place in the midst of lush green nature sprinkled with freshness.
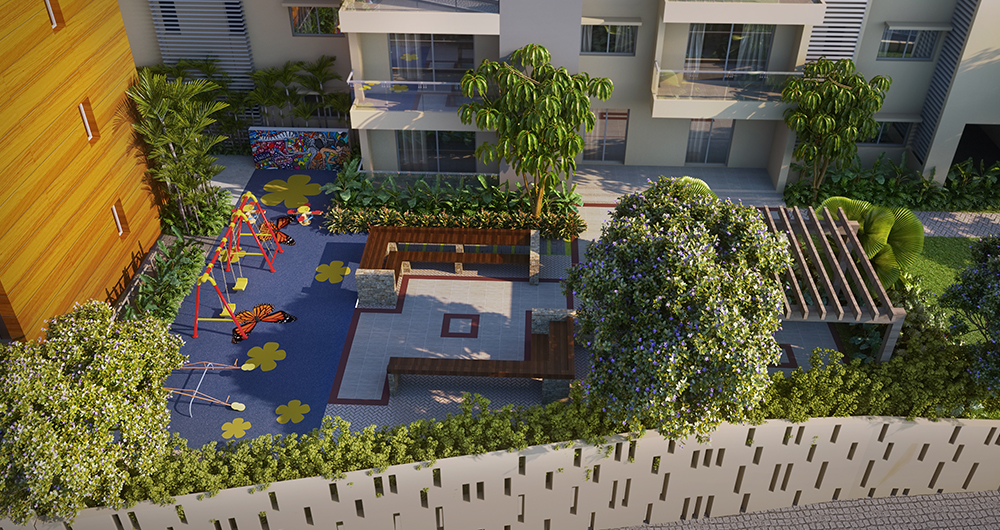
The world of your Own
Refresh your soul with a nature walk. Celebrate in the party lawns and enjoy the exotic beauty of the bamboo garden.
With a gym for the fitness
conscious, a multi-play court for the sports fans, a play area for tiny tots and a multipurpose hall for one and all.
Let your soul choose what it wants.
There is something in Astria for everyone.
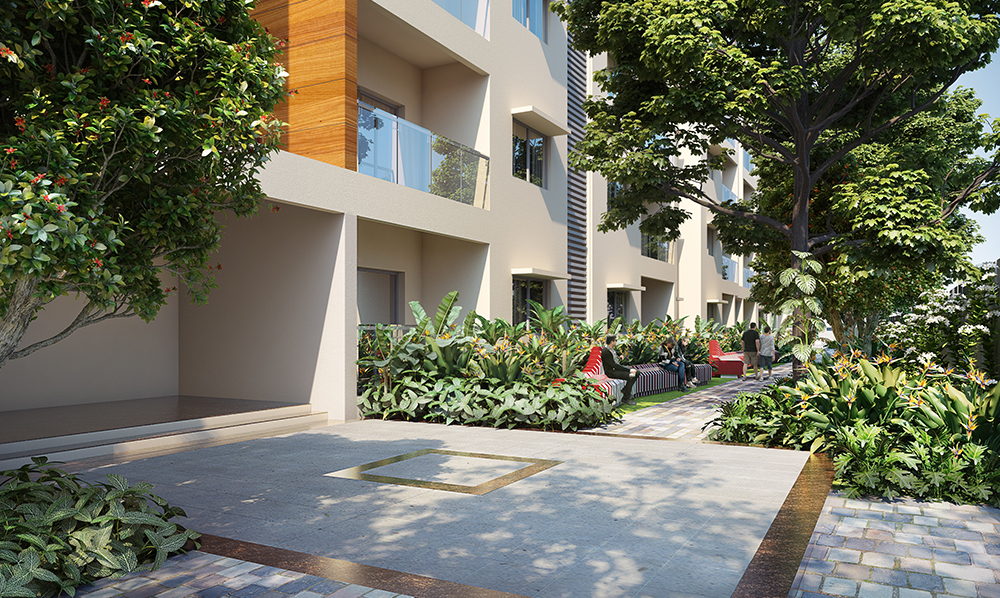
APARTMENT HIGHLIGHTS Adarsh Astria
Natural ventilation | Ample sunlight | Well planned floor spaces | 60% green spaces*
AMENITY HIGHLIGHTS
Gym | Multi-play court | Children’s play area | Multipurpose hall
LANDSCAPE HIGHLIGHTS
Nature walk | Bamboo garden | Party lawn
Structure
»Seismic zone II compliant RCC framed structure.»Masonry-walls with 8”/6”/4” solid concrete blocks.
Plastering
»All internal walls smoothly plastered with lime rendering.»External plastering with sponge finish.
Flooring
»Vitrified tiles in living, dining, kitchen and all other bedrooms except master bedroom of all apartments.»Laminated wooden flooring in master bedroom.»Ceramic tiles in toilets, balconies and utility area.»Granite flooring in ground floor lift lobby and vitrified tiles flooring in all other floor lift lobbies.»Kota / Tandoor Stone for staircase.
Toilets
»Ceramic tile dado up to 7 feet (2.1m) height in all toilets.»White color EWC, washbasin with granite counter top & mirror for all toilets.»Toughened glass shower partition with open able shutter in master bedroom toilet.»Single lever mixer with shower rail & hand shower for all showers and single lever mixer for all washbasins.»Health faucet in all toilets.
Doors
»All doors with engineered door frames & skin paneled shutters.»UPVC sliding doors with 3-track (one with mosquito mesh) for living room to balcony & bedroom to balcony doors.
Windows
»UPVC sliding windows with three tracks (one with mosquito mesh).»M.S. grills (from inside) for windows in all the units.»UPVC ventilators with translucent glass in toilets.
Kitchen
»Granite platform with stainless steel sink & drain board with sink mixer.»2 feet (0.6m) dado above platform area with ceramic glazed tiles.»Provision for water purifier point in kitchen.»Provision for washing machine in utility area.
Painting/Polishing
»Interior: Plastic Emulsion Paint.»Exterior: Acrylic Emulsion Paint»Enamel painting for MS Grills / Railings
Plumbing
»Good quality CP fittings.»Good quality PVC drainage & storm water pipes.»Water metering for water supply.»Dual piping for fresh water in shower/washbasin/toilet faucet/kitchen and recycled treated water for toilet flushes.
Electrical
»TV, telephone, networking and electrical AC points in all bedrooms & living area.»Geysers and exhaust fans in all toilets.»Provision for instant geyser in utility.»Individual metering for both BESCOM and DG power.»Good Quality Electrical Wires and Switches.»Provision for Ceiling fan points in living/dining and all bedrooms.»Connected power – 2 BHK apartment – 5 KVA
- 3 BHK apartment – 6 KVA.
Lifts
»Lifts for each block.
Others
»FTTH – Fiber to the home (Data & Voice).»Internal Telephone cabling/wiring in all apartments.»CCTV surveillance at access controlled entry & exit.»100% DG back up for the entire apartment
Rain Water Harvesting:
»Rain water harvesting system as per municipal guidelines.
LOCATION ADVANTAGE
5 mins to JP Nagar Metro Station
10 mins to NICE Road, Banashankari
PES University, JSS College, Schools, Eateries and Hospitals are within 5 km radius
Excellent connectivity to Mysore Road, JP Nagar, Kanakapura Road and
easy commute to Electronic City via NICE Road
EDUCATIONAL INSTITUTIONS
JSS Public School – 2 kms
Dayanand Sagar – 2 kms
PES University – 3.5 kms
RV Dental College – 3.5 kms
Delhi Public School – 4 kms
HOSPITALS
Sagar Hospitals – 1.7 kms
Mahaveer Jain Hospital – 4.5 kms
Manipal Hospital – 5 kms
Jaydeva Hosiptal – 6 kms
NEAREST METRO STATION
JP Nagar – 2 Kms
LEISURE
Jaynagar 4th block – 4 kms
Central Mall – 5 kms
Gopalan Mall – 6 kms
Adarsh Astria
Banashankari, Bangalore
Floor Plans
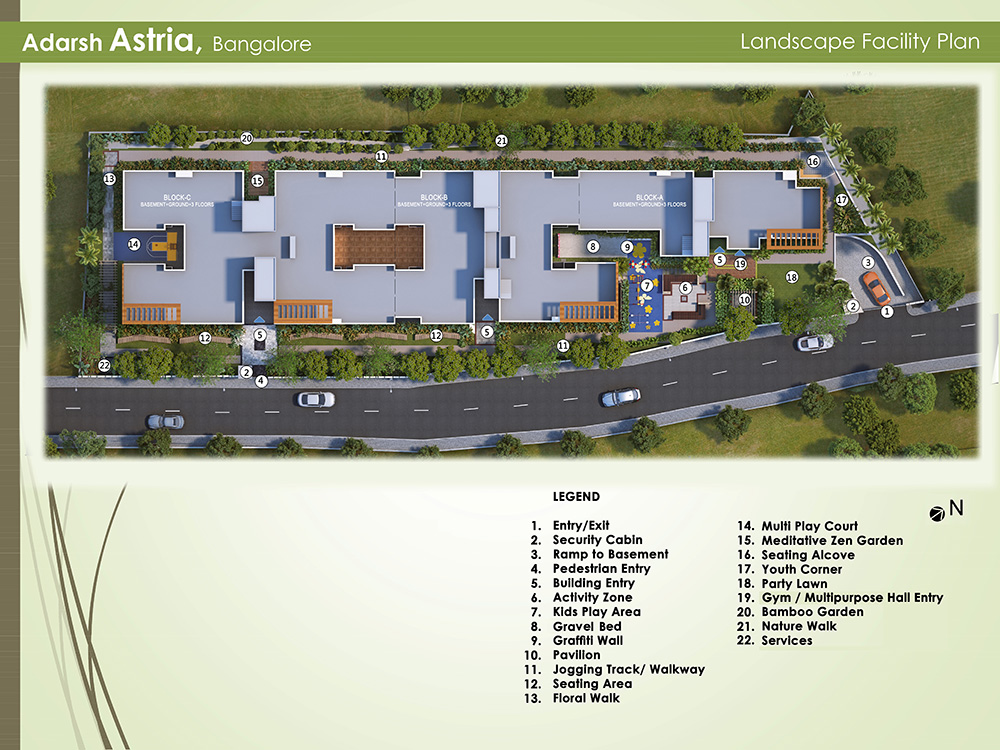
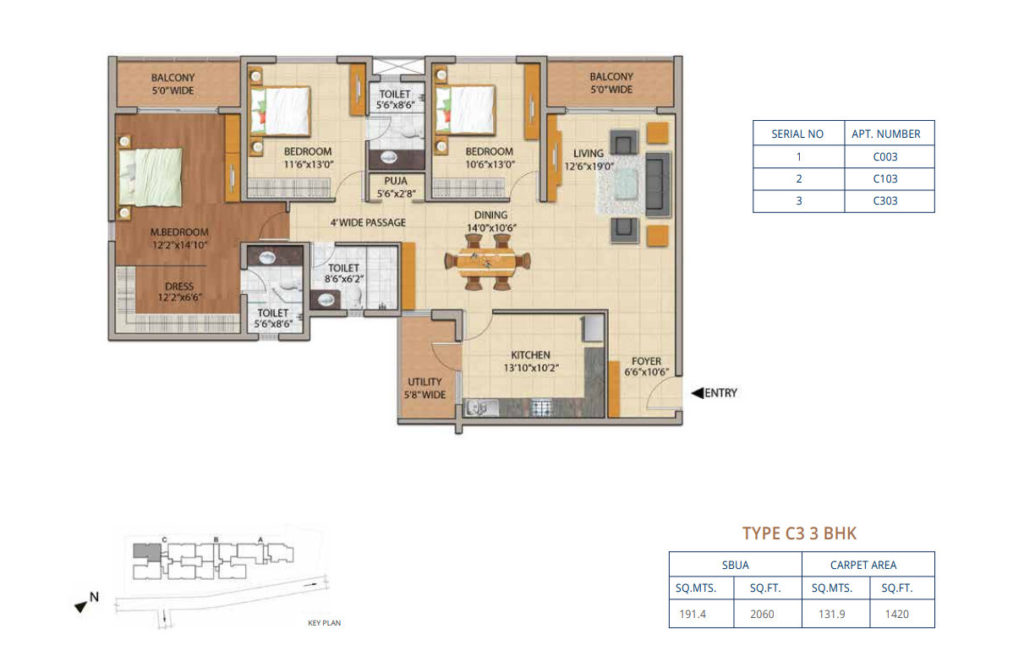
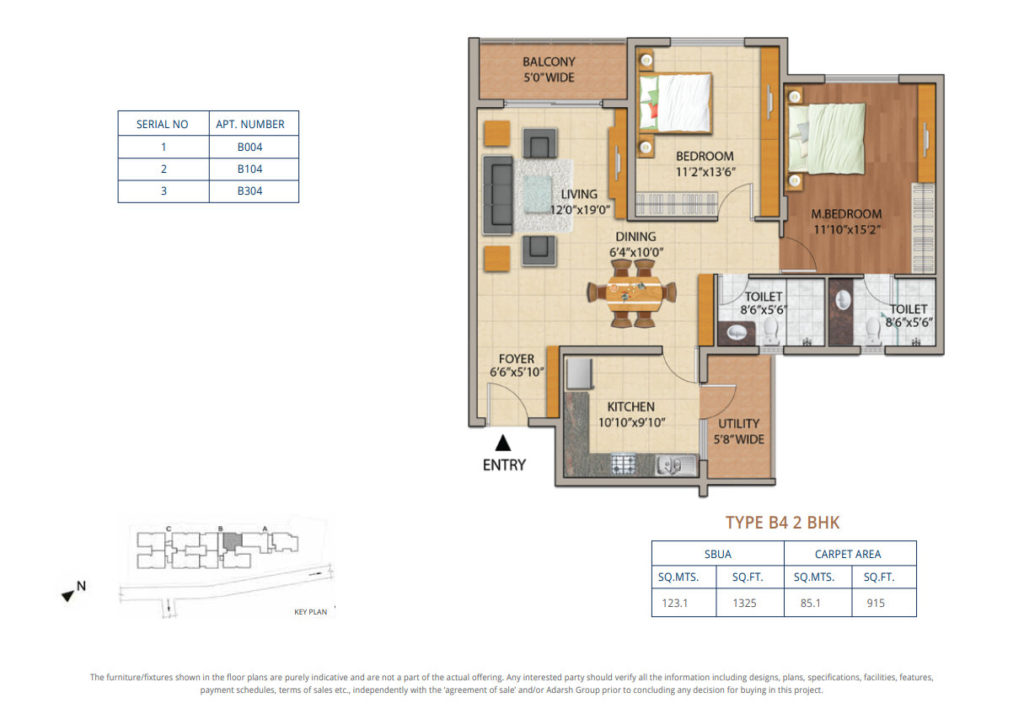
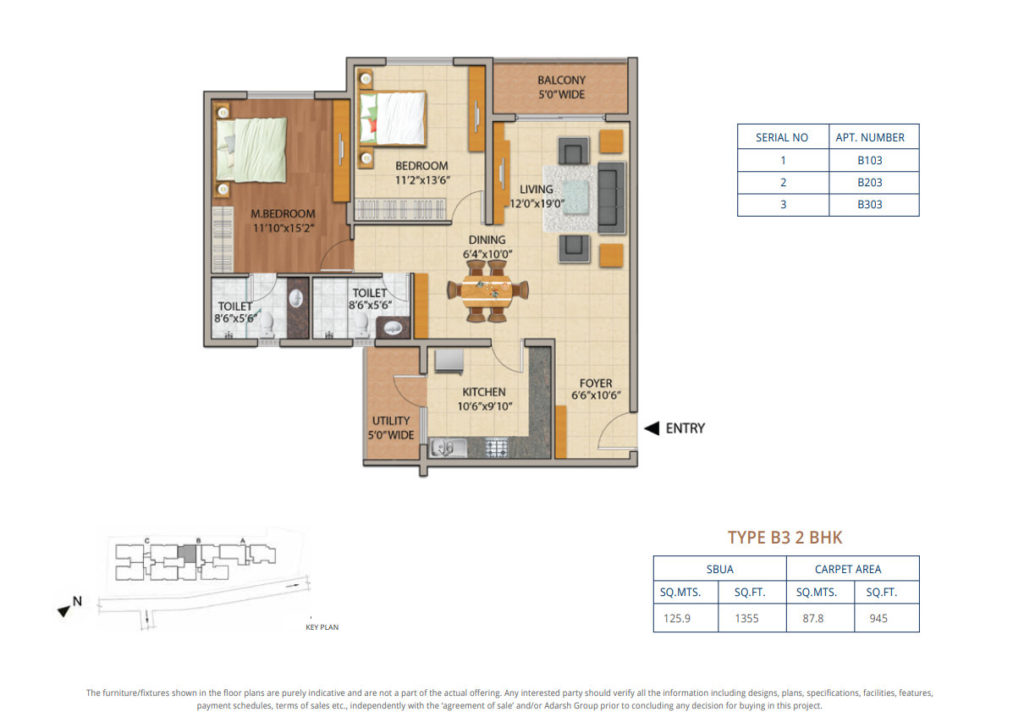

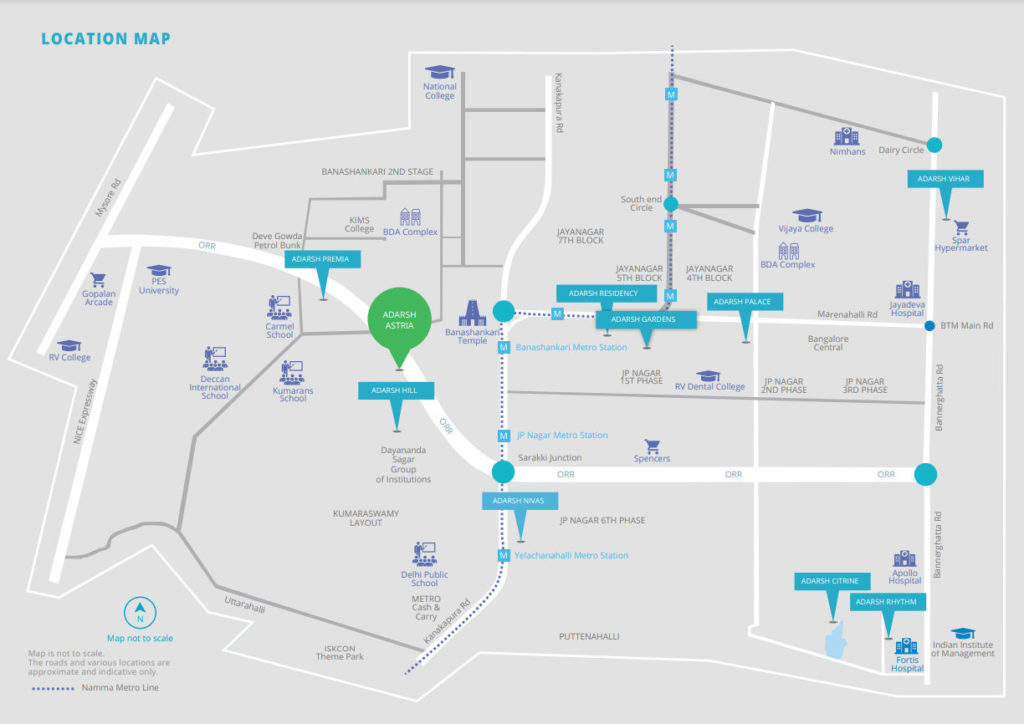
Like our Facebook page https://www.facebook.com/propheadlines/
For Latest Real Estate Investment news Log on to http://propheadlines.com
For Site Visit and other details of the Project call + 91-9845017139 / +91-9845044734 / + 91-9845064533


