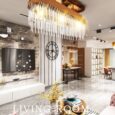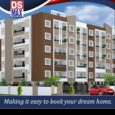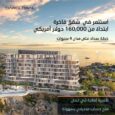Ajmal Naunihal – A residential project to live your dream life.
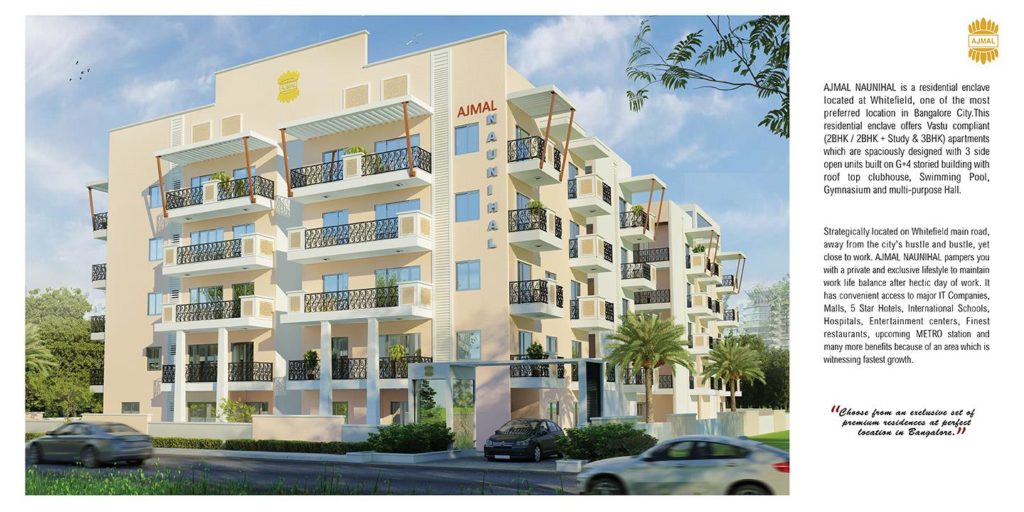
Are you tired of the stress and tension of urban living? To live a stress-free and productive life one needs a living experience that has all the amenities that can cater to your tired senses by providing the relaxation you need.
Ajmal Naunihal has all the necessities intertwined with the aesthetic beauty involving landscaped garden that resonates throughout the space. Ajmal Naunihal, located at the heart of Whitefield, is a man-made oasis in Bengaluru. The residents of Ajmal Naunihal enjoy close proximity to malls, five-star hotels, markets, international schools and hospitals. Ajmal Naunihal has three side open residential units available in 2 and 3BHK formats. These residential units are housed in five-storey buildings. Each building in this project has rooftop clubhouses, swimming pool, gymnasium and a multi-purpose hall.
At Ajmal we feel that perfect homes are more than just brick and mortar. Our homes feature the best of design, construction and sustainability to create a living experience like no other.
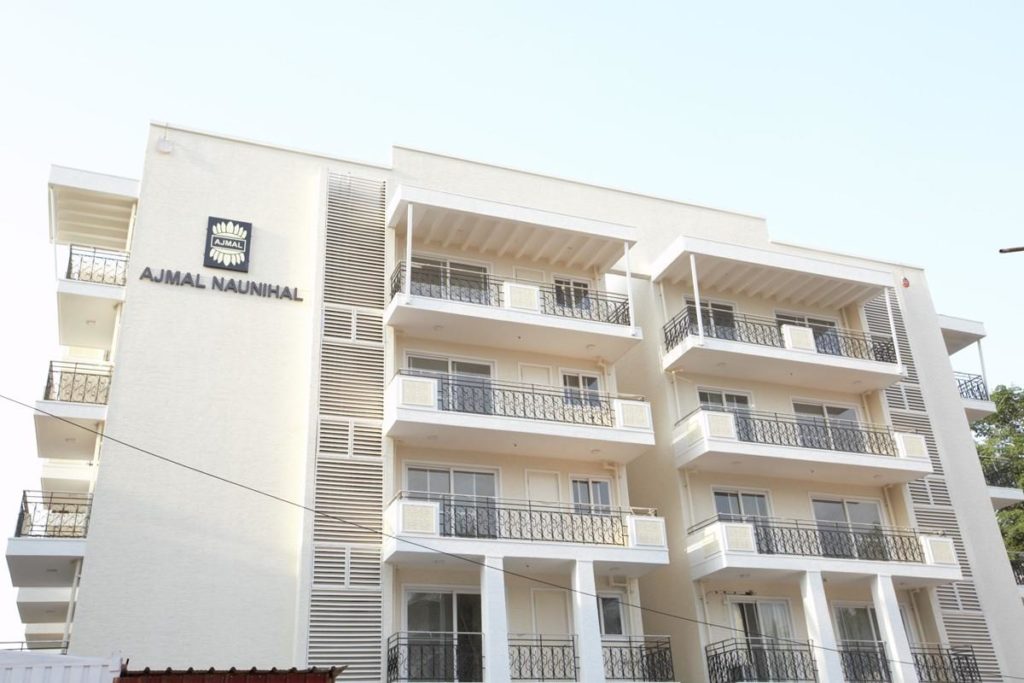
Amenities at Ajmal Naunihal
TERRACE CLUB HOUSE
Swimming pool, Jacuzzi, Sauna, Indoor games (TT & Pool table), modern Gym equipment’s and multipurpose hall
CCTV & OTHER FACILITIES
All main entry, lobby areas and security booth, Intercom and security system facility to each flat from security room.
Two bore-wells along with sump talks and motors for continuous water supply.
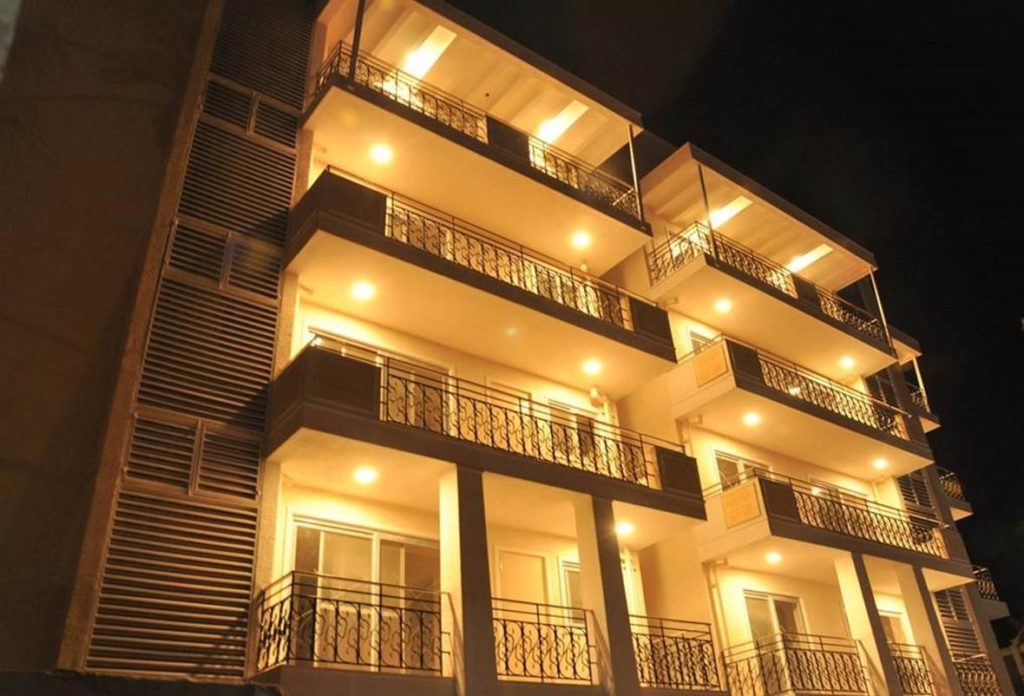
Ajmal Naunihal – Specifications
DESIGN
Flats designed as per Vaastu standards by renowned architects.
STRUCTURE
RCC framed column structure, RCC Stab, Cement Solid Block for all walls.
COMMON AREA
Common staircase will have granite flooring with designer MS railings with sufficient Lighting. Entrance steps and entry porch with natural granite.
LIFT
2 nos. of passenger lift Johnson make or equivalent make.
INTERNAL MASONRY
100 mm, thick walls in solid cement block masonry with Smooth finish plaster with lime rendering.
EXTERNAL MASONRY
150 mm, thick walls in sold block masonry with 2 coats of external plaster.
PAINTING – INTERNAL WALLS
Asian Tractor emulsion paint (Asian or equivalent make)
PAINTING – EXTERNAL WALLS
Exterior Apex/Equivalent weather proof paint or texture painting, as per elevation.
ELECTRICAL
3 Bedroom flat with 5 KVA 2 Bedroom flat with 3 KVA Modular switches Anchor Roma-Crab tree or equivalent Provision of A/C Point for living and in all bedrooms Telephone & Intercom point in living & Master bedroom TV points in living & in all bedrooms Internet point in Living & all bedrooms
BALCONY RAILINGS
MS railing as per Architectural Details
KITCHEN
Flooring with vitrified tiles, platform slab in Black granite with stainless steel sink and 2 ft. ceramic tiles dado above the kitchen platform.
UTILITY / STORE
Ceramic tiles
POWER BACK UP
1.5-KVA for 3 Bedrooms & 1-KVA for 2 Bedrooms. Common areas, lifts external Lighting and other service area with 100% power backup.
FLOORING
Living, Family, Dining: Vitrified tiles Flooring Master Bedroom: Laminated wooden flooring All other Bedrooms: Vitrified flooring
TOILETS
Ceramic Anti-skid for the floor and dado up to 7 in glazed Ceramic tiles with exhausted fan provision
ENTRANCE DOOR
Teak wood frame with Teak Veneered Flush door with melamine polish.
INTERNAL DOORS – TOILETS
Water proof door, painted on both sides
EXTERNAL FRENCH DOORS & WINDOW
UPVC 2 track French doors/windows with mosquito net.
SANITARY WEAR AND TOILET FIXTURES
Wall mounted Hindware/Parryware or equivalent make.
PLUMBING FIXTURES
Jaquar Fittings or equivalent make
Ajmal Naunihal – Floor Plans
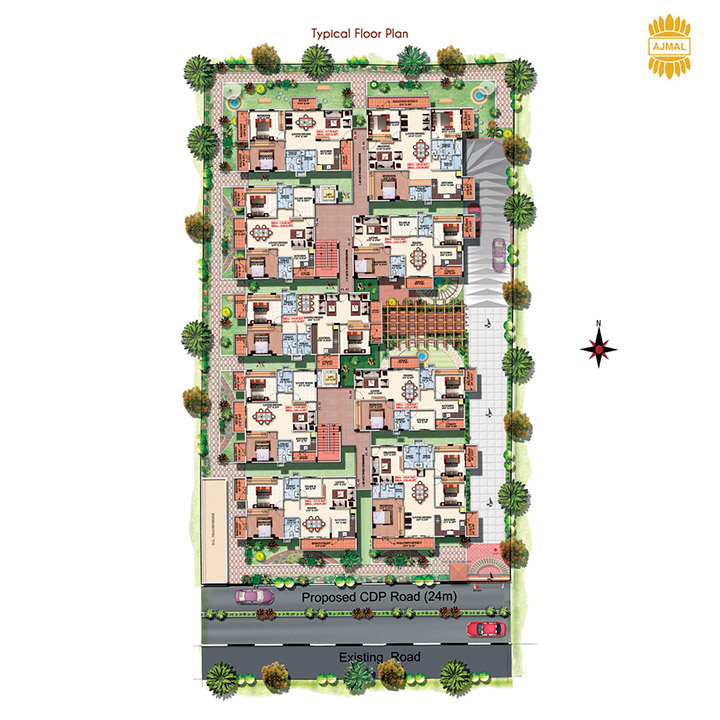
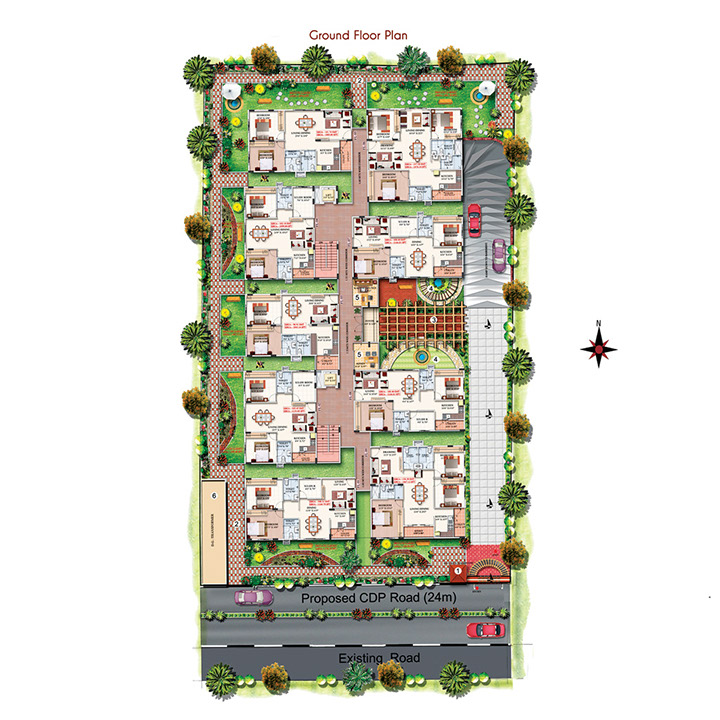
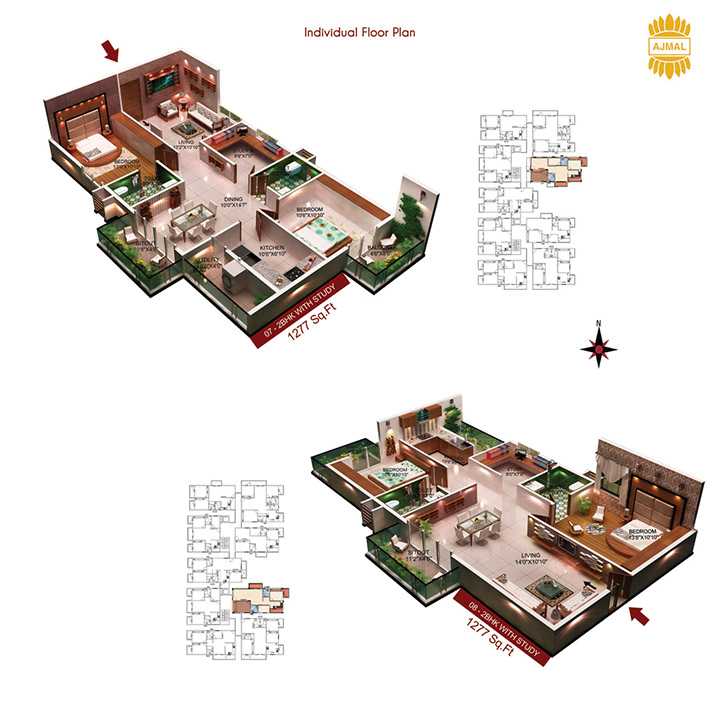
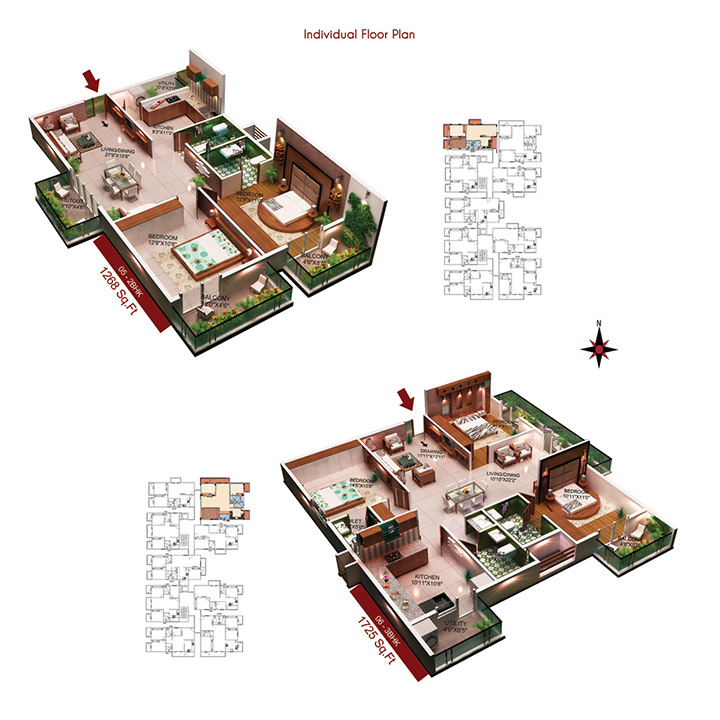
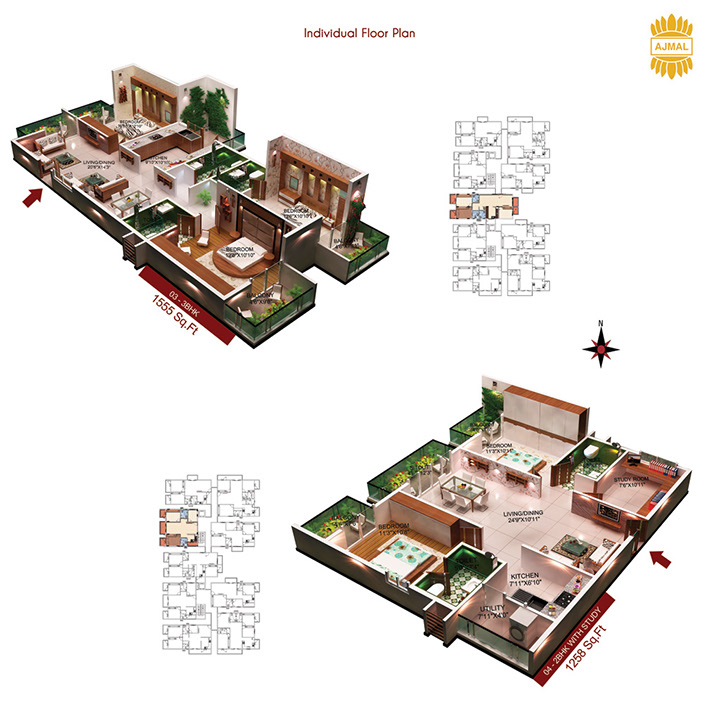
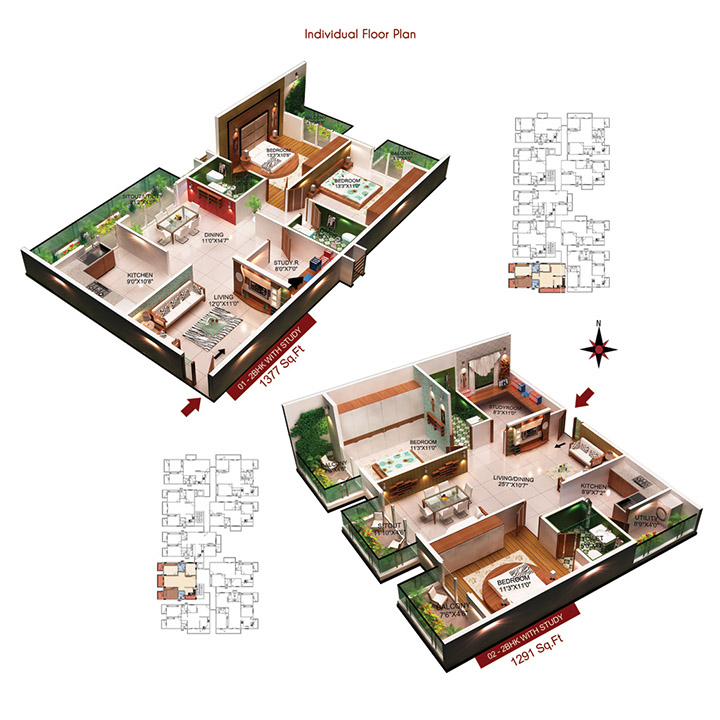
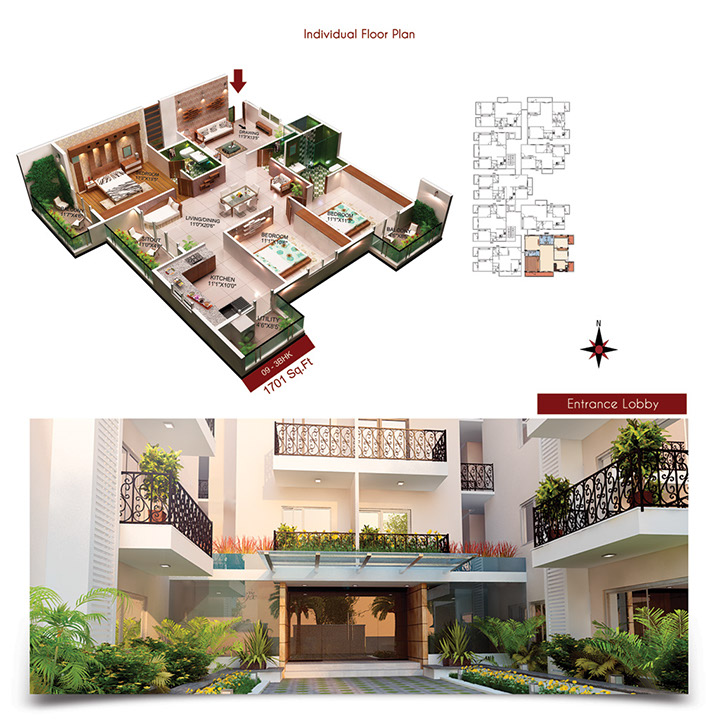
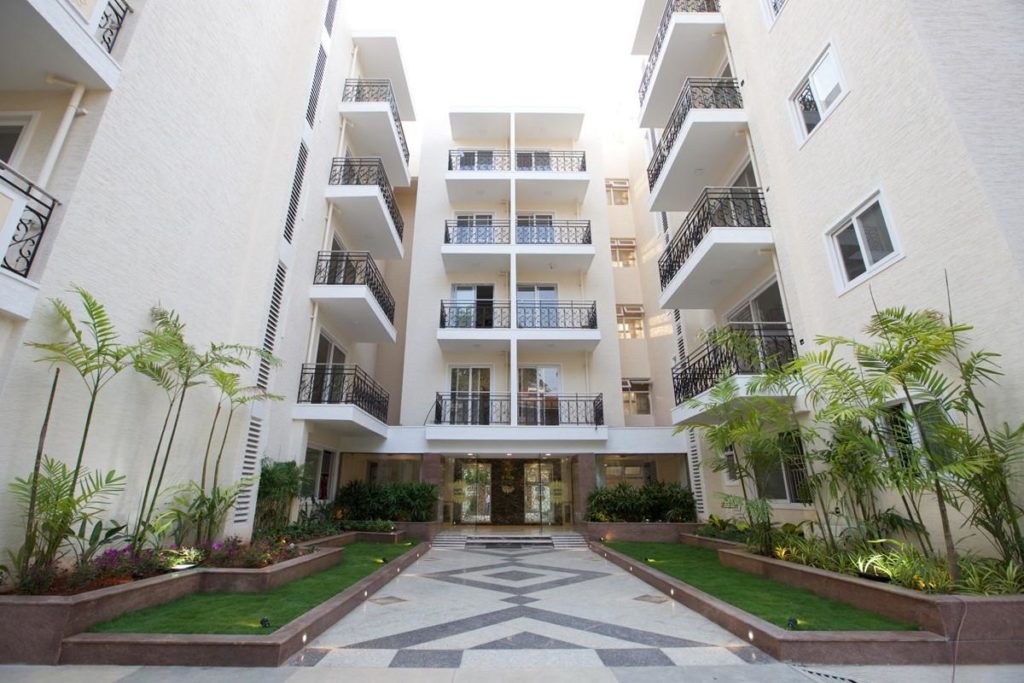
Actual Shots of Model Flat
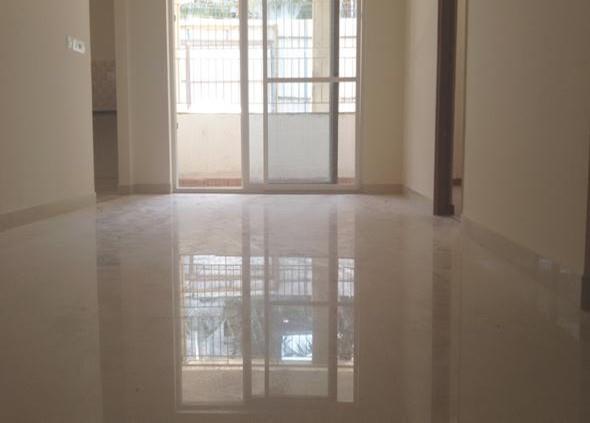
Ajmal Naunihal
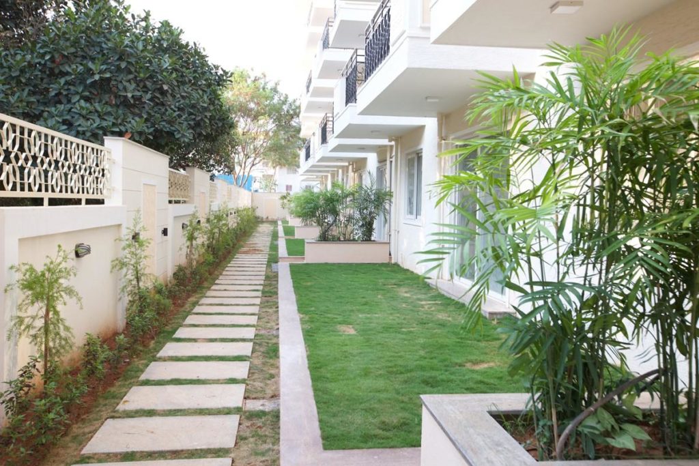
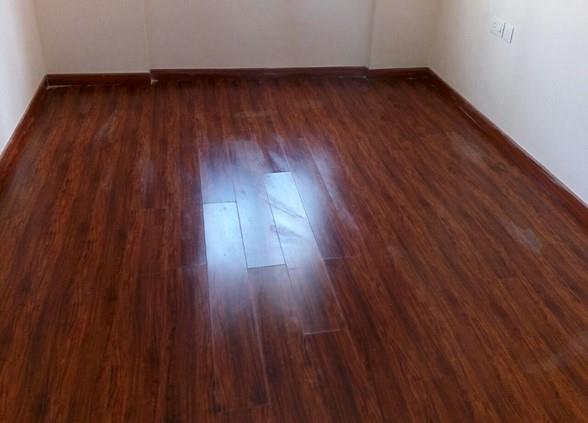
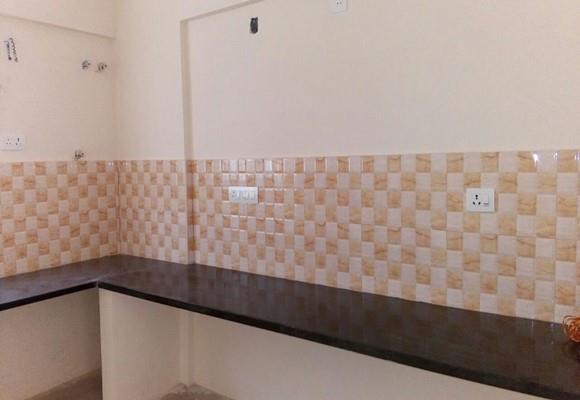
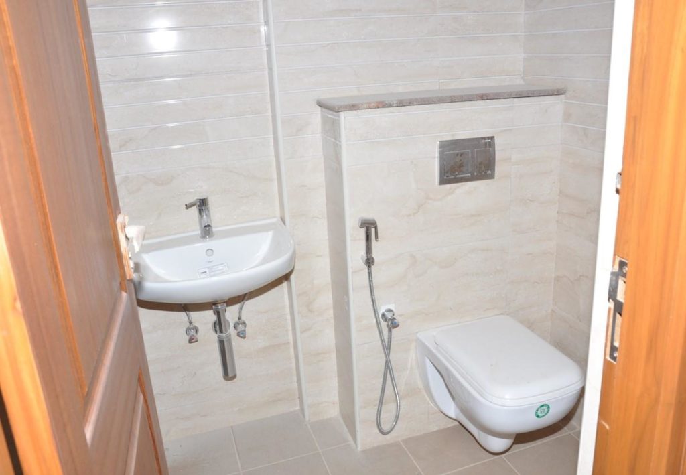
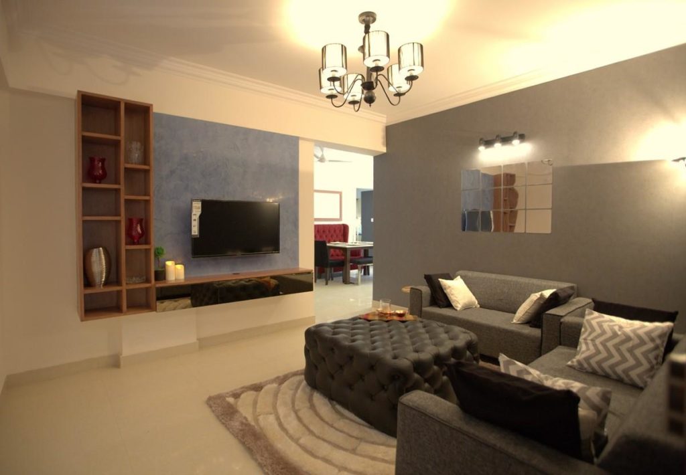
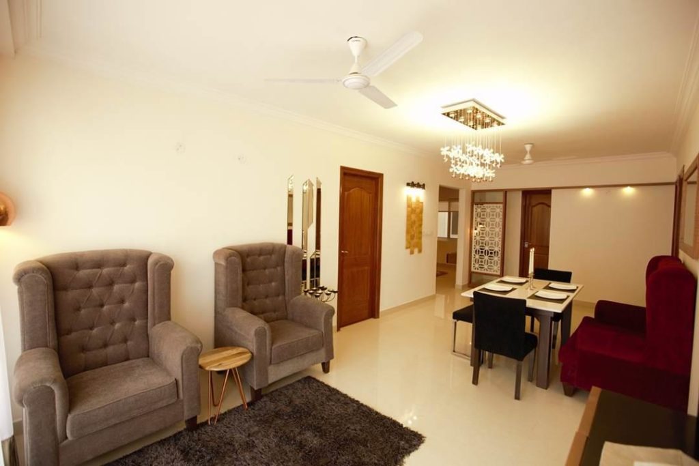
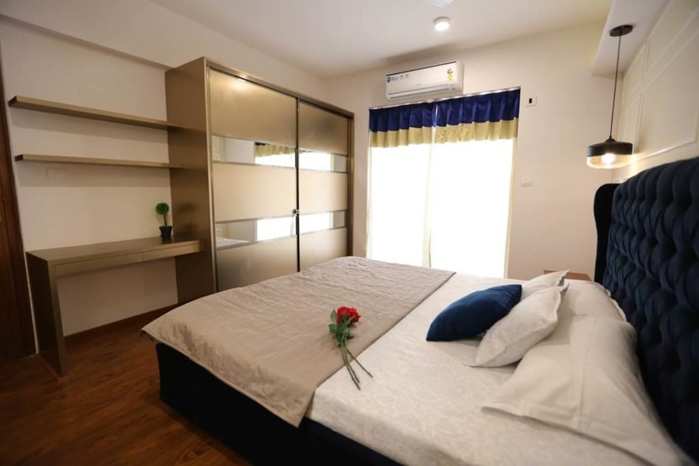
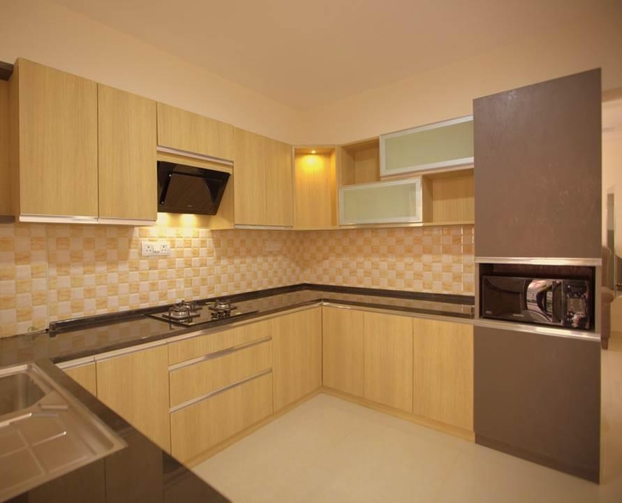
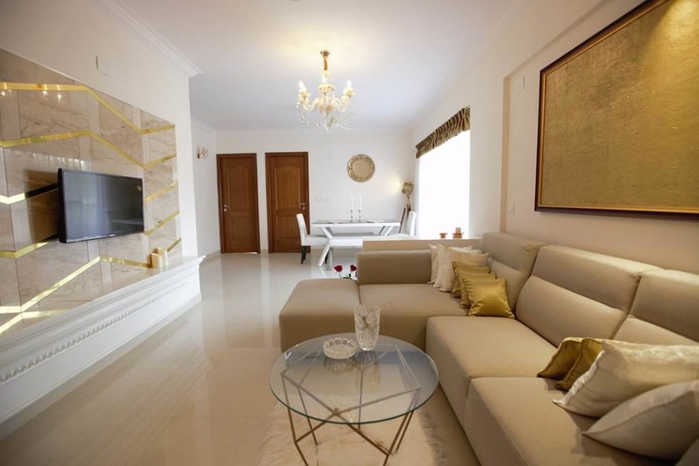
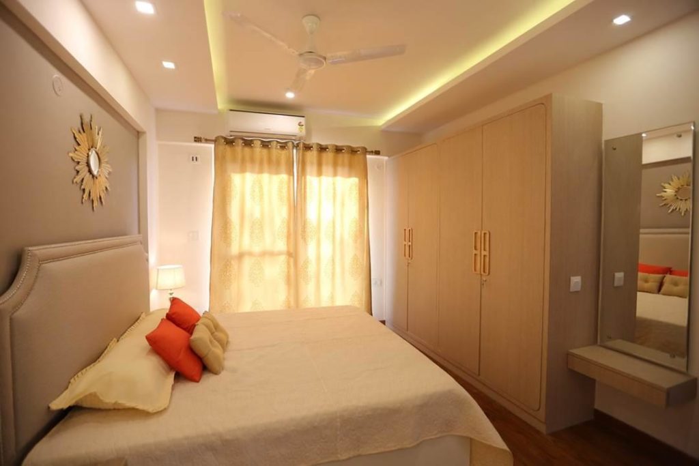
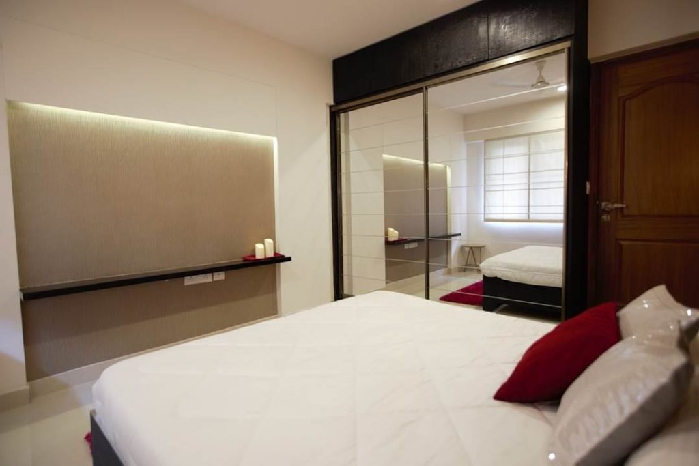
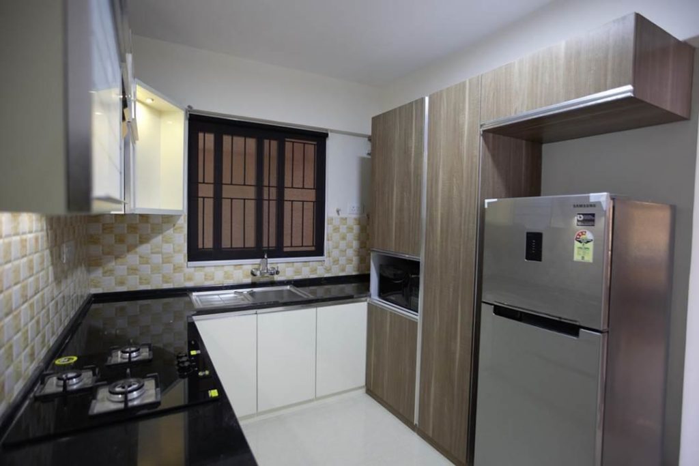
Location Map
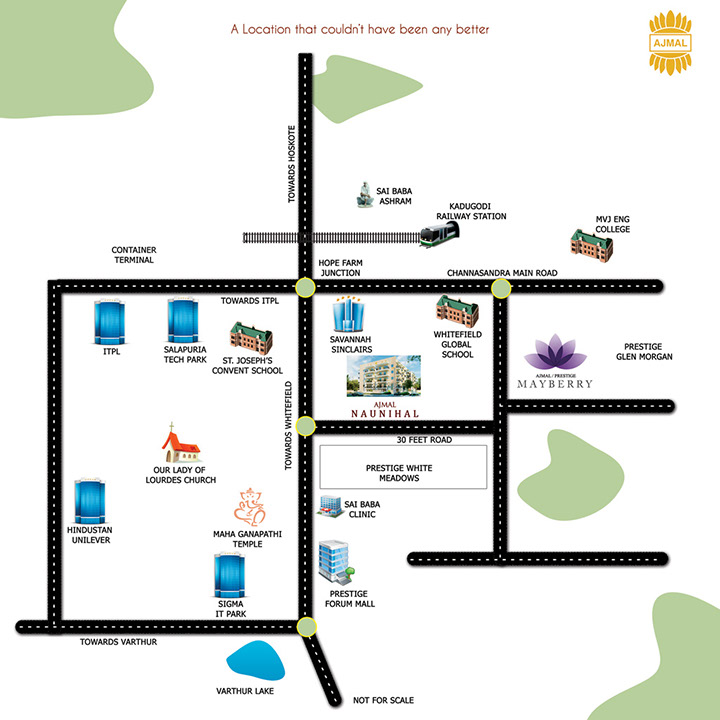
Contact – Ajmal Naunihal
Inner Valley, Close to Prestige Whitemeadows
Off Whitefield Main road, Whitefield – 560066
Phone : 080 – 42110 448
Mobile : +91 – 9845017139
Mobile : +91- 9845064533
Share your Views with us news@propheadlines.com
For Updated real estate news Log on to http://propheadlines.com


