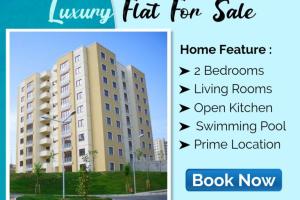 |
2 BHK Flat for sale in Ds Max Sky Sanman off Electronics city, Bangalore
 |
- Listing ID:
- 197
- Type:
- Sell
- Property type:
- Apartment
- Address:
- Bangalore, Near Birla International School, Begur - Koppa Road, off Electronics City, Bangalore
- Price:
- INR 4107000 Sale
- Description:
2 BHK Flat for sale in Ds Max Sky Sanman off Electronics city, Bangalore
Ds Max Sky Sanman is a luxurious architectural wonder with amenities that make it more than just a living space. The stunning lobby, reflexology pathway, relaxing Sauna and Steam, and mesmerizing Cascade water curtain create a harmonious environment.
The Ds Max Sky Sanman epitomizes luxurious living and is strategically located for maximum comfort and convenience. Its meticulously crafted design creates an environment that not only fosters personal growth and inner peace but demands it. Living at Ds Max Sky Sanman provides an unparalleled living experience tailored to meet your specific needs.
Salient Features :
With the iconic Infosys as a landmark.
Super-Luxurious, fully loaded apartments with amenities like Swimming Pool , Toddler’s Pool, Reflexology pathway, Gymnasium, Children’s Play Area, Party Hall, Cascade water curtain and much more.
Proposed Metro Station at Singasandra Metro Station – 5 Mins (Yellow Line) and Hulimavu Metro Station – 15 Mins (Pink Line) (under- construction).
2B+G +14 Structure with 990 Units, with 2 &3-BHK elegant apartments.
Loan Approved by all Major Banks.
Amenities
Essentials
Covered Car Parking
Visitor Parking
Information Kiosk
Provision of Charging Point-EV
Sewage Treatment Plant
Flag Hoist JunctionSafety & Security
24/7 Security Surveillance
Automatic Boom Barriers
CCTV Cameras
Kids Drop-Off PointWell Being
Multi-Gym
Yoga Deck
Joggers Track
Sauna & Steam
Cycling Track
Reflexology Pathway
Boundary Plantation
Landscaped Garden
Avenue Seating
Senior Citizens Gazebo
Barbeque Counter
Garden Water BodyLeisure
Swimming Pool (Adults )
Swimming Pool (Children)
Clubhouse
Children Play Area
Recreation Room / Party Hall
Basketball
Skating Rink
Snooker
Table Tennis
Foosball
Chess
Carrom
Hopscotch
Cricket Practice Net
Climbing Wall
TrampolineSpecifications
STRUCTURE
RCC Framed StructureWALLS
Concrete Block MasonryFLOORING
Main Lobby: Combination of Granite and Vitrified Tiles
Railing: MS Railing with Enamel Paint as per design
Living / Dining: Vitrified Tiles
Bedrooms: Vitrified Tiles
Balconies & Utility: Anti-Skid Ceramic Tiles
Kitchen: Vitrified Tiles
Toilets: Premium Ceramic Tiles
Dado: Dado Tiles up to 7 feet
Terrace: Cement Concrete finishPAINTING
Painting for Walls: Oil Bound Distemper / Emulsion
Painting for Ceiling: Oil Bound DistemperKITCHEN
Provision for Electric Chimney and Water PurifierRESTROOMS
Branded European Water Closet (EWC)
Hot & Cold water mixer unit
Shower in all the bathrooms
Dado: Dado tiles up to 7 feet
Branded Chromium plated fittingsELECTRICAL
TV & Phone Points: Living and Master bedroom
Wires (make): FRLS PVC Insulated Copper Conductor wires of Anchor / Havells or equivalent
Switches: Anchor / Havells / MK / ABB / Equivalent
Master Bedroom AC provision
Power back-up for common areasDOORS & WINDOWS
Main: Hardwood timber with a profiled frame, architrave with shutter, two side veneer / Engineered pre-hung doors.
Internal Door: with profile frame, laminate/skin membrane flush shutters.
UPVC sliding windows / French doors/ Ventilators as per design will be provided.Address: Ds Max Sky Sanman, RJ9F+XXV, Begur – Koppa Rd, Bengaluru, Karnataka 560083
Like our Facebook page https://www.facebook.com/propheadlines/
For Latest Real Estate Investment News Log on to https://propheadlines.com/
For Site Visit and other details of the Project call + 91-9845017139 / +91-9845044734 / + 91-9845064533 / +91 – 93531 19587
Project Marketed by Prop headlines Sovereign Real Estate Investors Funds – Bangalore
- Number of bedrooms:
- 2
- Floor:
- 2 floor of 14 total
- Total square:
- 978 m2
- View:
- Courtyard view
- What is near?:
- Birla International School
- Number of beds:
- 3
- Listing was posted by:
- admin
- Phone number:
- Please tell the seller that you have found this listing here propheadlines.com
