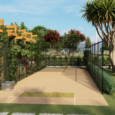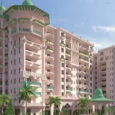DS-MAX STARLINE – Electronic City Phase 2
RERA NO. PRM/KA/RERA/1251/310/PR/180313/001980

DS-MAX STARLINE is a G+4 floor construction located conveniently at Electronic City Phase 2, Bangalore. The proposed Metro Station, which will connect to M.G Road, is an added advantage to the resident’s of Starline, as it offers a fast and hassle free journey to other parts of the city.

DS-MAX STARLINE offers its inhabitants a choice of spacious, brilliantly designed flats aimed towards meeting its customers’ expectations. It is also equipped with every amenity that your lifestyle demands, along with a massive recreational area that includes a clubhouse. And if this isn’t incentive enough, add to it the advantage of being able to beat the traffic and stroll to work.
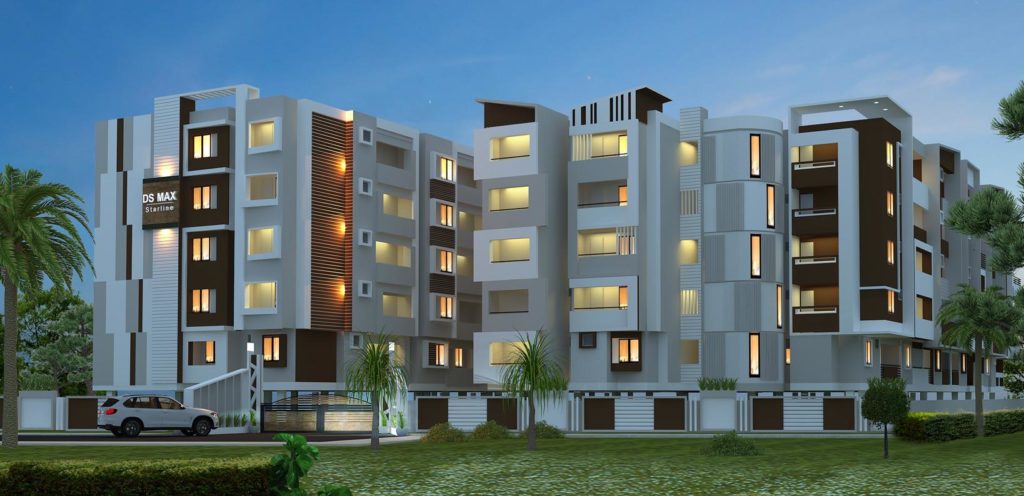
Around the locality of this project, major IT firms like Infosys, Wipro, HP, HCL, TCS, and a lot more provide employment to more than 125,000+ professionals, which keeps the rental income and resale value at its peak. In addition to well-known firms, the presence of several popular Educational Institutes like BTL Institutes of Technology, PESIT, International Institute of Technology etc., and Healthcare facilities makes it an investment-favorable location.

With an array of amenities such as swimming pool, children’s play area and landscaped garden just to name a few, along with panoramic views of the tranquil Electronic City, DS-MAX STARLINE provides a balance of an active lifestyle with a luxurious living.

We are known in the market for giving a quality home that fit your exact wallet size. And, all our projects are in investment favorable locations. Moreover, it is a myth that to buy a quality home one should pay a hefty price; if the builder is strategic enough in what they are providing, you’ll get the best deal in a good price. In fact, the cost of the flat in DS-MAX STARLINE is lesser by Rs. 600/sq.ft as compared to the present market rate in this locality.
THAT’S WHY CLIENTS TELL US THAT ANY HOME WILL DO AS LONG AS IT’S FROM DS-MAX. SO WHY SHOULD YOU SETTLE FOR ANYTHING LESS?
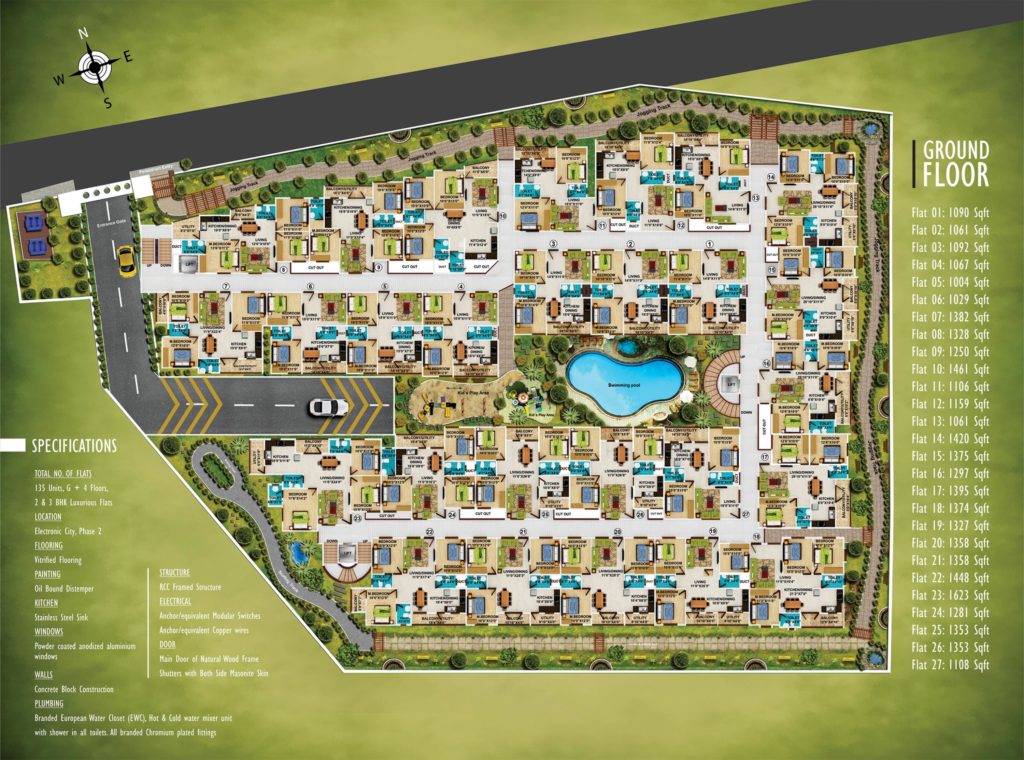
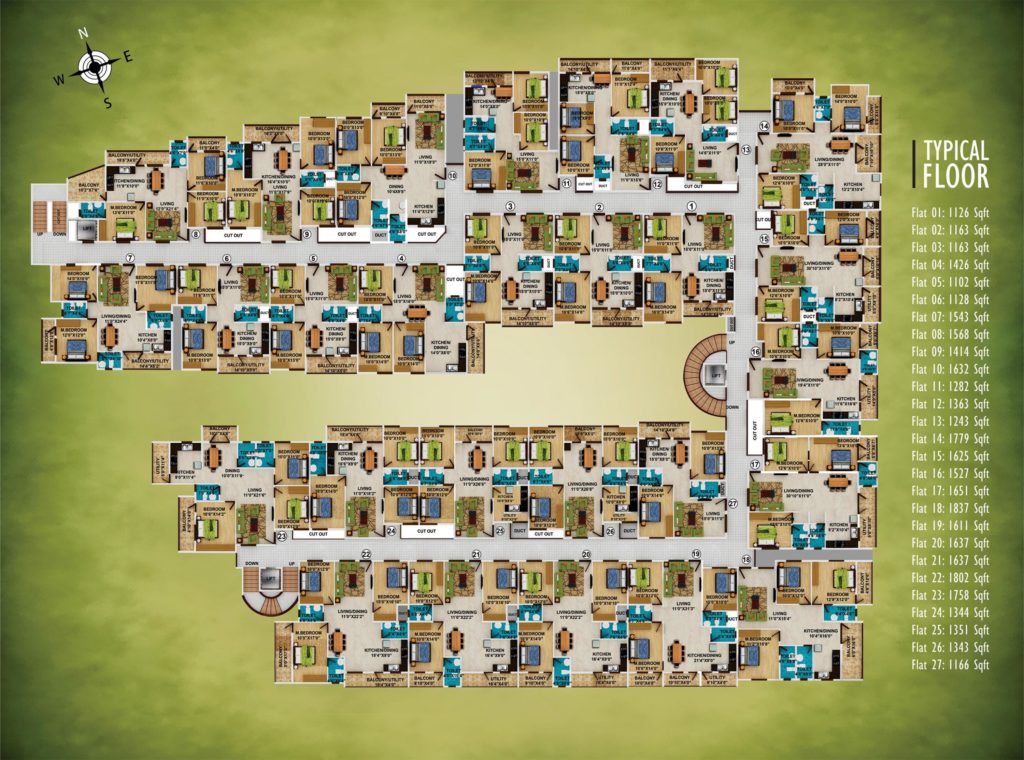
Specifications
TOTAL NO. OF FLATS: G+4 Floors (135 Flats/2BHK & 3 BHK)
LOCATION: Electronic City Phase II, Bangalore
LAND MARK: Tata Consultancy Services
STRUCTURE: RCC Framed Structure
WALLS: Concrete Block Construction
FLOORING: Vitrified flooring throughout the flats
DOORS: Main door of natural wood frame. Shutters with both side Masonite skin.
ELECTRICAL: Anchor / Equivalent Modular Switches, Anchor / equivalent Copper wires
WINDOWS: Powder coated anodized aluminium windows
KITCHEN: Black Granite platform slab with stainless steel sink
PAINTING: Oil Bound Distemper
PLUMBING: European Water Closet (EWC) of branded make, hot & cold water mixer unit with shower in all toilets, all chromium plated fittings of branded make

Neighbourhood
Educational Institutes
VIBGYOR High School
Treamis World School
Brookfield High School
SFS School, Hebbagodi
Silicon Valley English School
Ebenezer International School
Sunrise International Residential School
BTL Institute of Technology & Management
International Institute of Information Technology
Xavier Institute of Management & Entrepreneurship
PESIT South Campus
SFS Degree College
Zee Business School
SFS PU Junior College

Hospitals
Narayana Hrudayalaya
Ramakrishna Hospital
Agarwal Eye Hospital
Vimalalaya Hospital
The Apollo Clinic
Sparsh Hospital
Like our Facebook page https://www.facebook.com/propheadlines/
For Latest Residential Investment news Log on to http://propheadlines.com
For Site Visit and other details call 080 – 42110 448 / 080 – 4212 4147 / + 91-9845017139 / +91-9845044734 / + 91-9845064533

