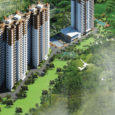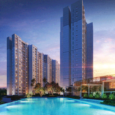Veracious Vanivilas
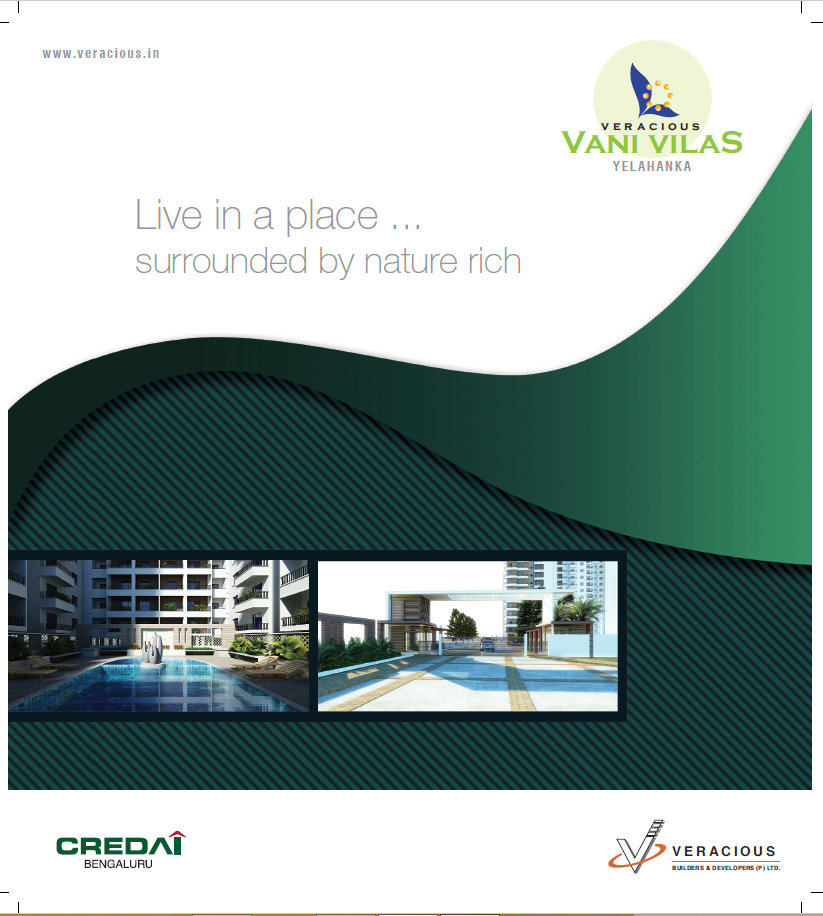
Veracious “Vani Vilas”-3 Acres, at Doddaballapur Main Road – A BBMP Approved, Basement Stilt +14, 260 Units, with all Luxurious Amenities. The 2&3 bedroom exquisite apartments and Duplex sky villas at Veracious Vani Vilas are crafted for elevated lifestyle, sheer comforts and ultimate convenience. No wonder, the marvel in architectural style that makes a sublime statement through simplicity. The fine features bring alive the experience of everyday living to a new level as well.
Veracious Vanivilas” is set on 3.5 acres of land and comprises of 260 units. The sizes of the apartments are ranging from 1225 SFT to 3260 SFT (with a mix of 2BHK, 3 BHK and 4 BHK apartments).
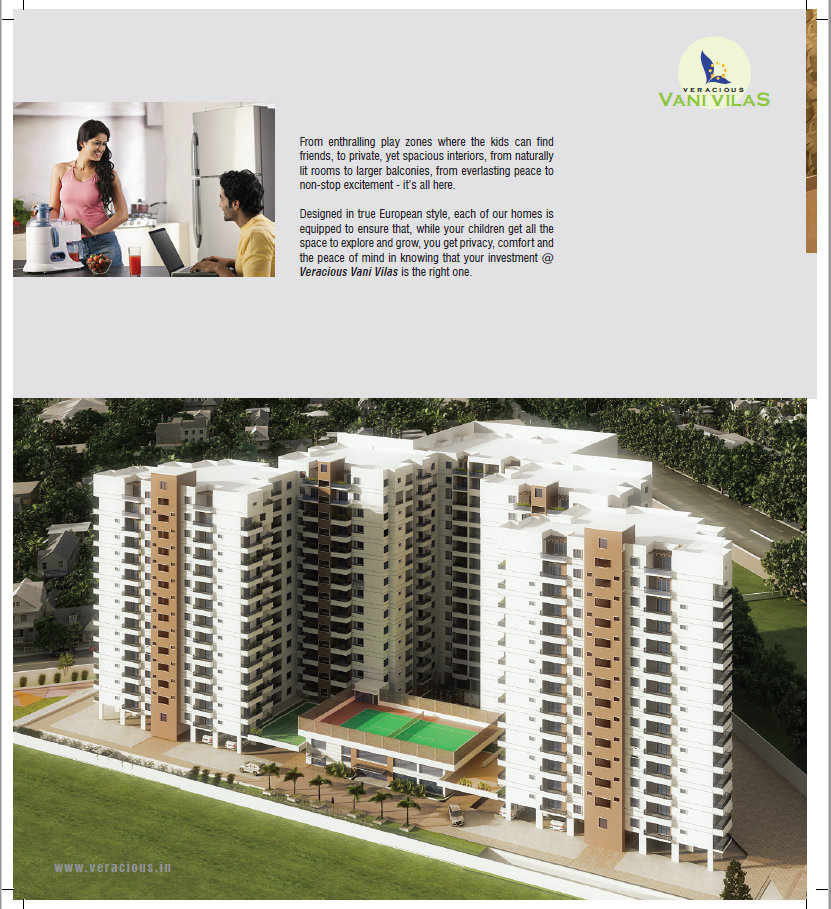
Veracious Vanivilas
Veracious Vanivilas : Project Key Highlights:
Convenient & Comfortable designed Floor Plans ensuring abundant ventilation, privacy & airflow inside every apartment.
Stilt +14 storied High rise premium apartments.
Modern Architectural elevation with highest Quality Construction & following eco friendly building parameters.
Project been approved from BDA & BBMP.
Project been approved by major financial institutions ( ICICI, SBI, Bank Of Baroda HDFC etc,..)
Occupacy Certificate Obtained.
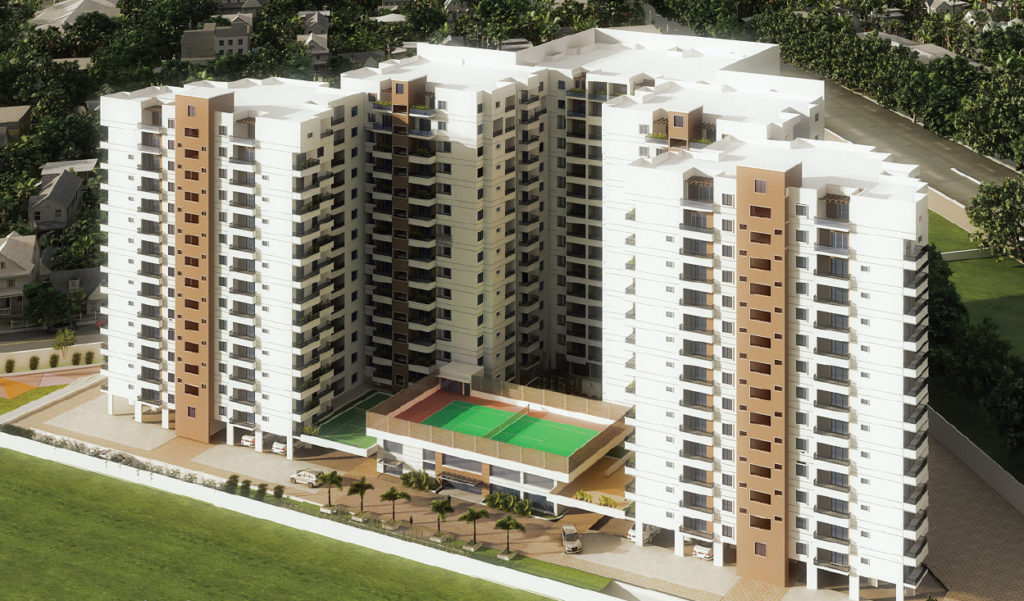
Amenities at Veracious Vanivilas
COMMON FACILITIES
CLUB HOUSE
SWIMMING POOL
LIBRARY
RO PLANT FOR DRINKING WATER
FIRE FIGHTING SYSTEM
HEALTH & FITNESS
GYMNASIUM
JOGGING TRACK
KIDS FRIENDLY
PLAY AREA
TENNIS COURT
BASKET BALL COURT
SKATING RINK
SHUTTLE COURT
Floor plans at Veracious Vanivilas
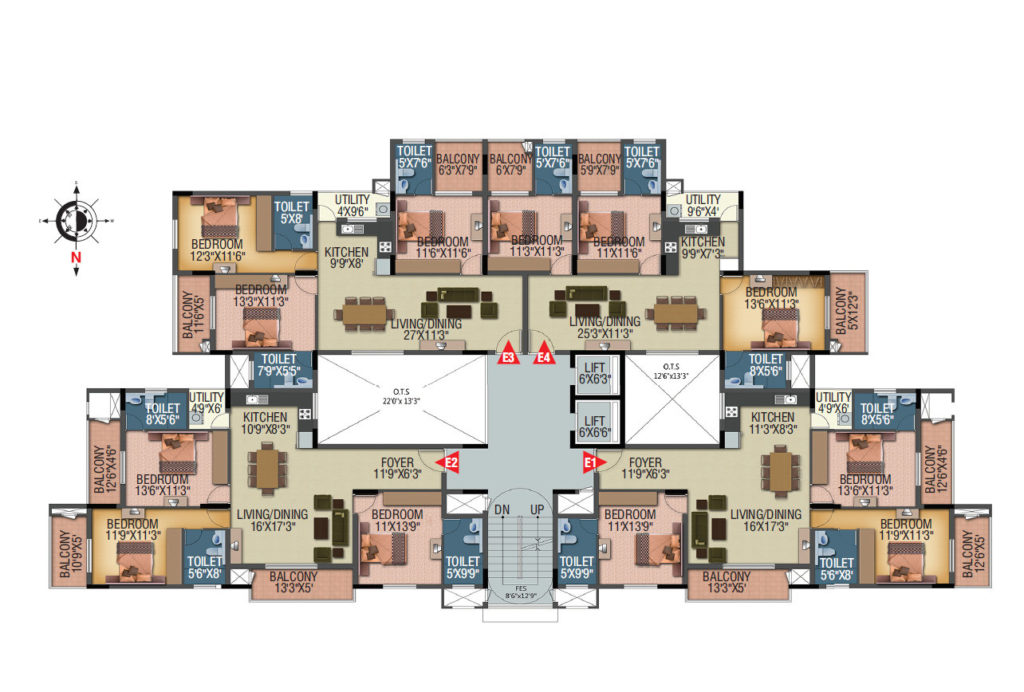
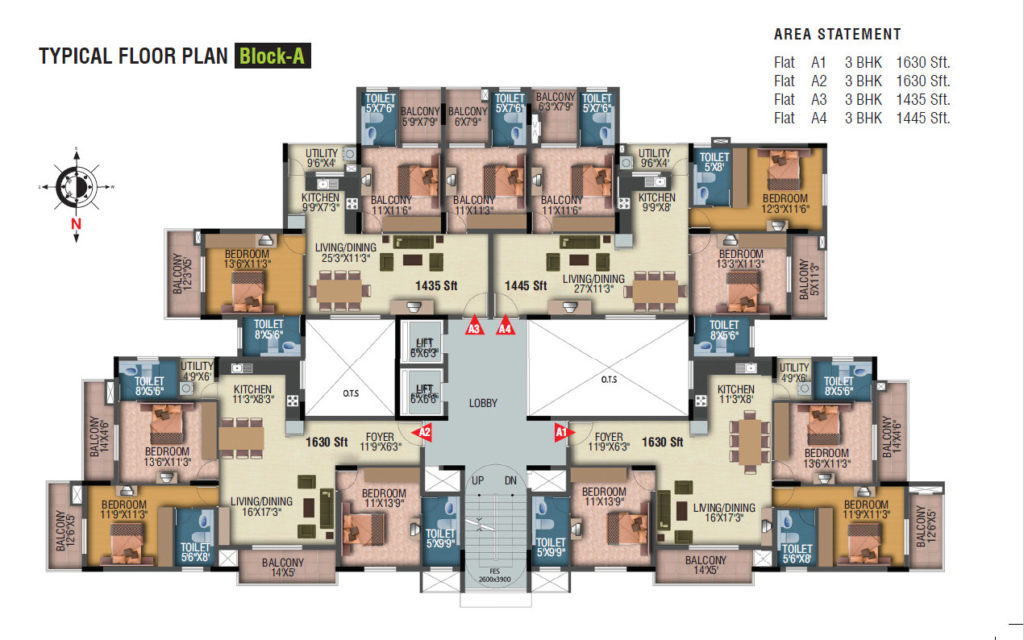
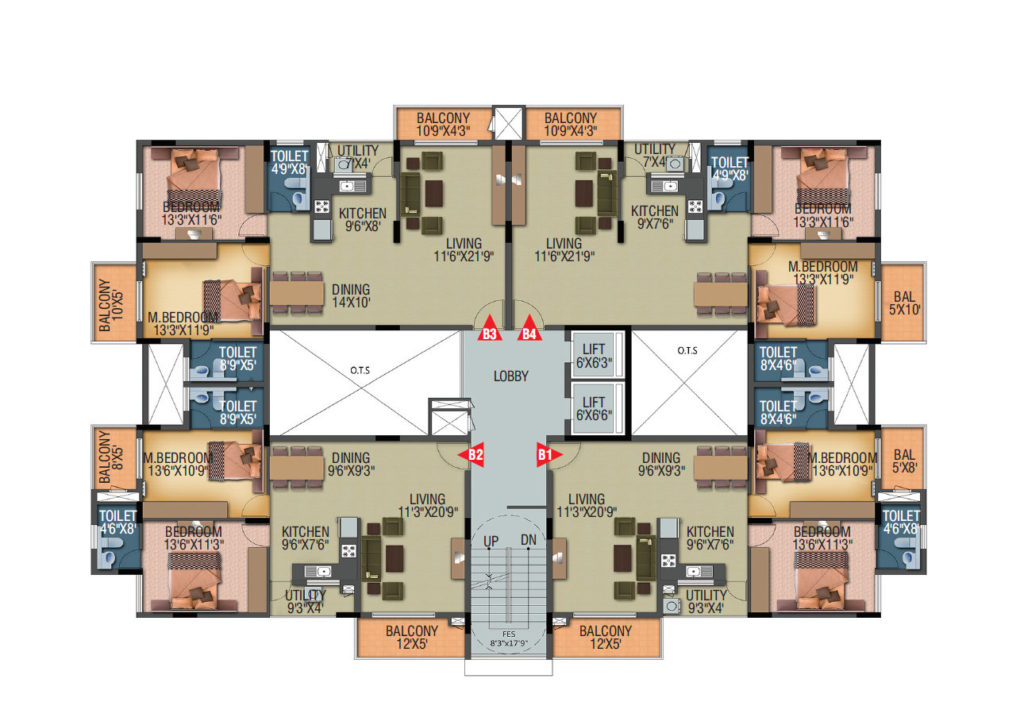
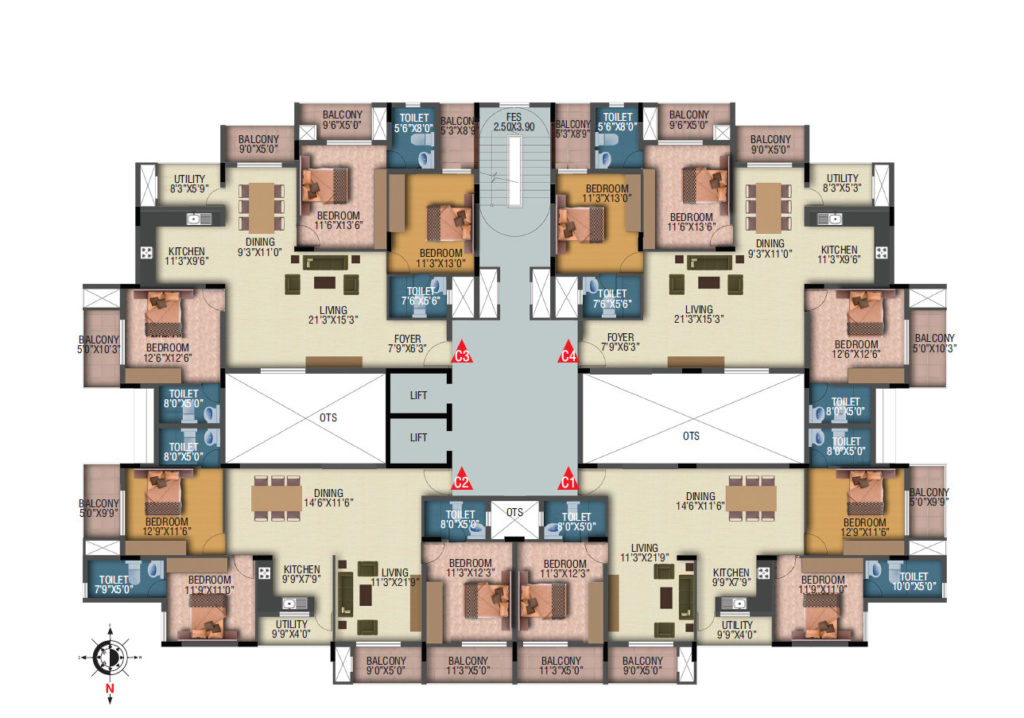
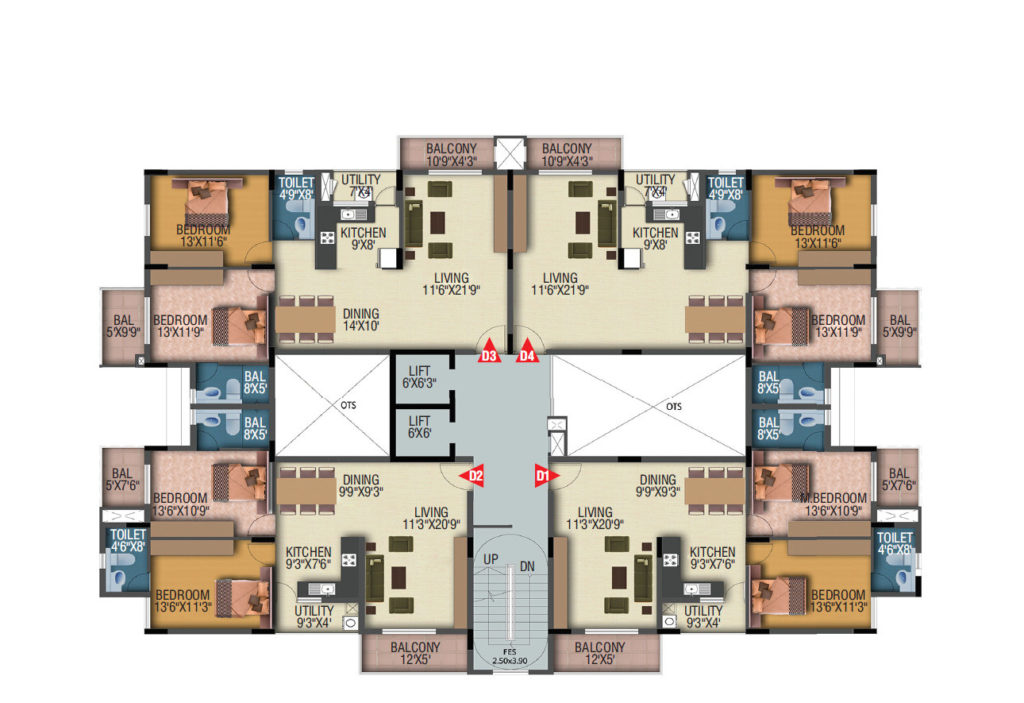
Highlights of the Project of Veracious Vanivilas
Price Starts at 70Lacs
Units : 260
Approved By : BBMP
2BHK : 1225-1380 sq.ft.
3BHK : 1435-1885 sq.ft.
4,5&6 BHK : 2450-3770 sq.ft.
Project Area : 3 ACRES
Elevation : G+13
Completion Date : Ready to Move
3D MOdels of the Available Units in Veracious Vanivilas
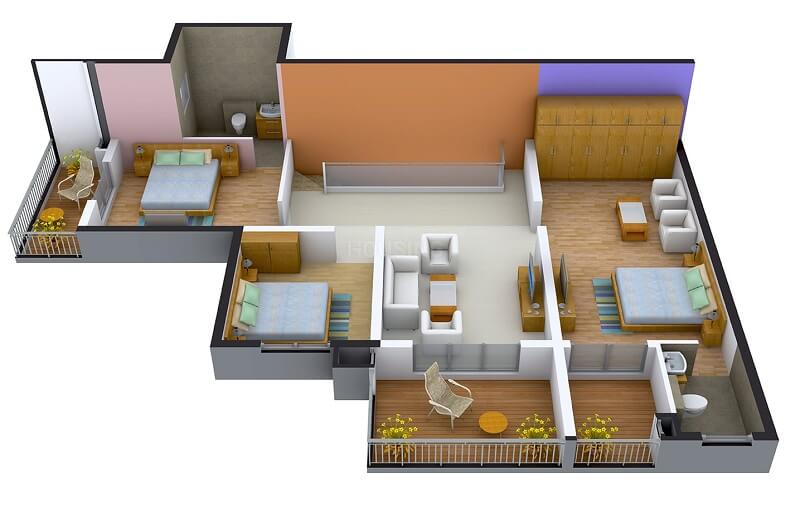
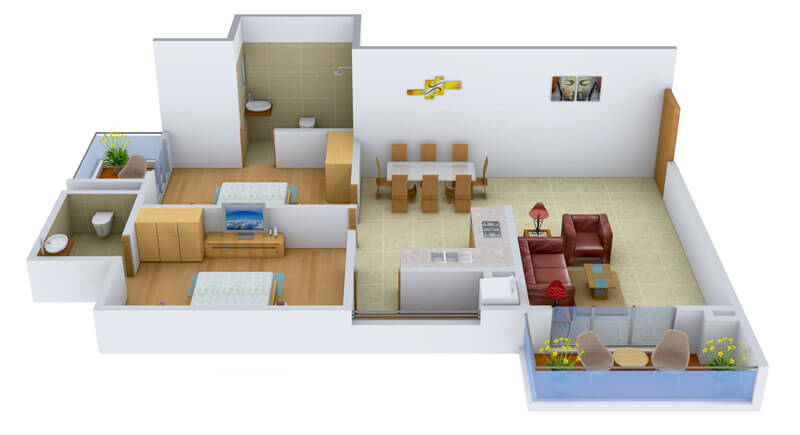
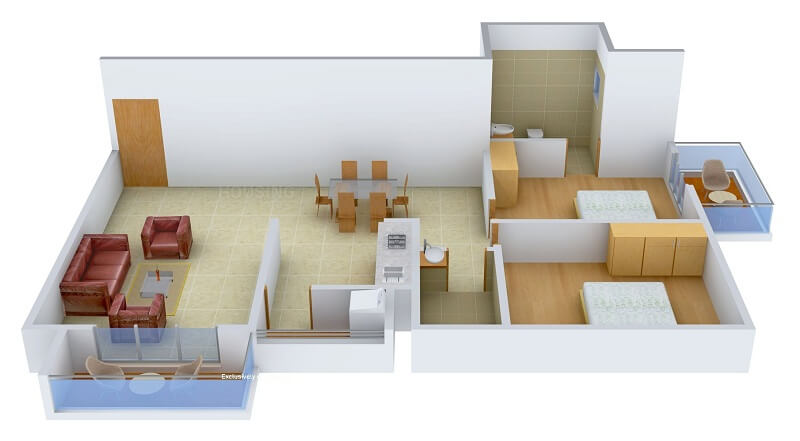
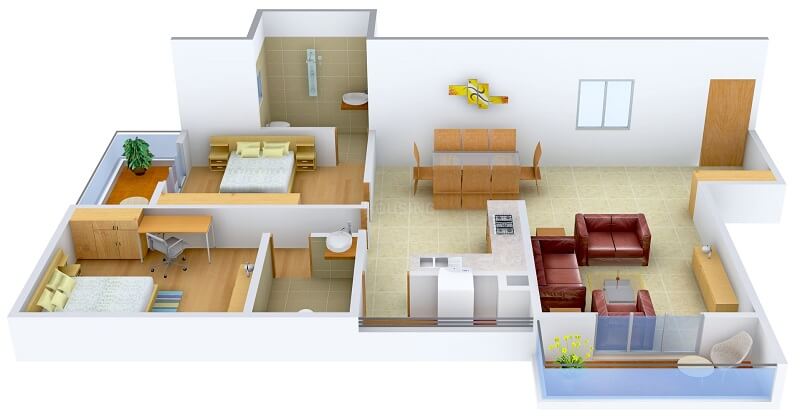
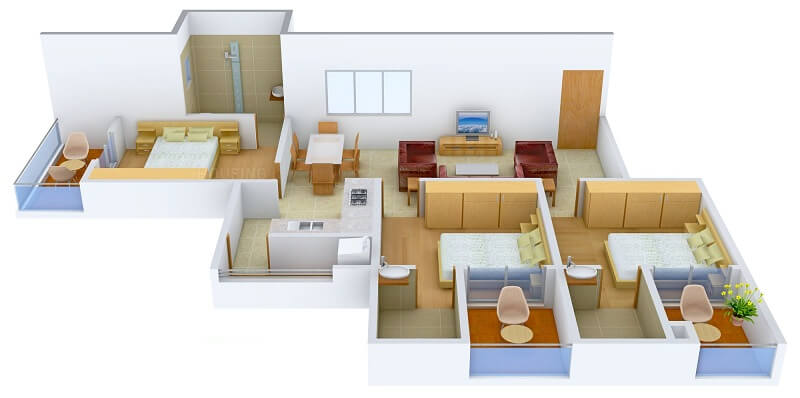
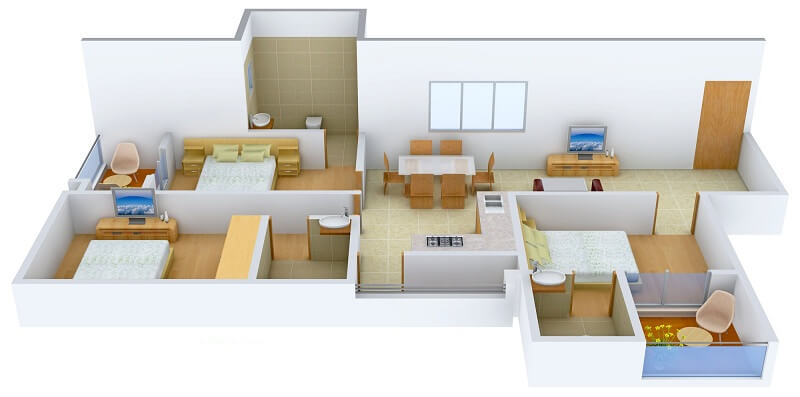
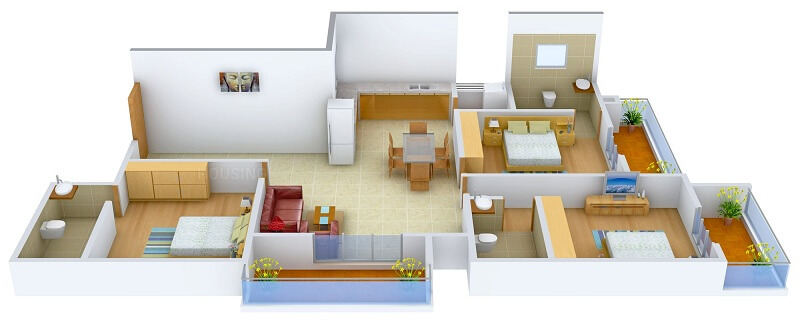
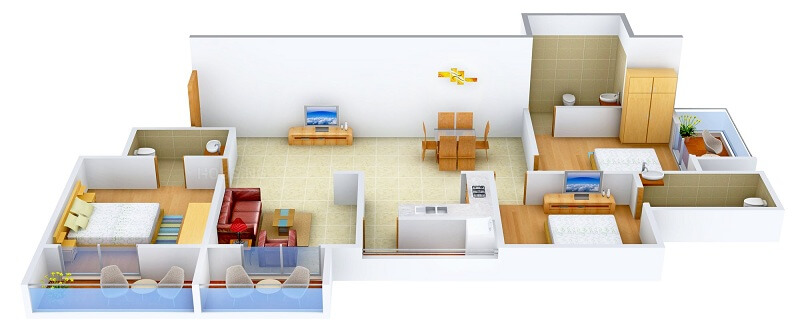
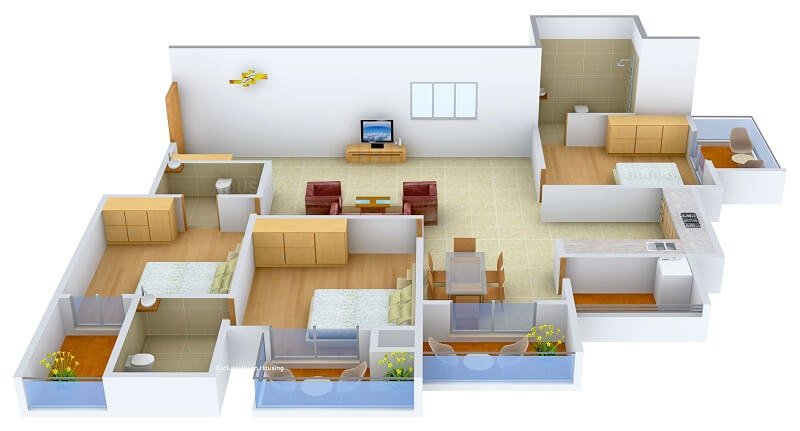
Specification of Veracious Vanivilas
Structure
R.C.C framed structure & designed as per lSI codes for seismic zone-III.
Walls
Cement mortar in two coats with Birla Putty or equivalent finishing inside. Outer walls 8″ and inner walls 4″ as required in polythermic (Clay Blocks).
Elevation
All exterior in cement based paint like weather shield.
Doors
Engineered teakwood frame and shutter with melamine polish for main door. Internal doors with hardwood frame with masonite shutters of melamine finish. Bathroom doors hardwood frame masonite shutter with one side melamine polish and other side PU coat.
Windows
UPVC window shutters with plain glass.
Flooring
Wooden laminate flooring with skirting in master bedroom. 2′ x 2′ vitrified tiles in drawing, living & dining and other rooms with skirting.
Kitchen
Cooking platform in granite and ceramic tiles dado upto 2′ height, 2 taps in kitchen with separate connections.
Toilets
Hot and cold mixtures with over head shower in each toilet with geyser provision. Ceramic tile antiskid flooring and ceramic tile dado upto 7’ height in each toilet. Wall mounted commodes and wash basin with dry & wet area separation. Premium quality C.P and sanitary fittings. All bathroom fittings shall be Jaquar or equivalent.
Electrical
Modular switches (Anchor Roma or equivalent) with concealed copper wiring (Anchor or equivalent). Light, power, fan, telephone and TV. points. One A/c point in each bed room.
Painting
All lnteriors with plastic emulsion and exteriors with weather coat paint of Asian Apex Ultima or equivalent.
Elevators
Fully automatic elevators made of schindler or equivalent. Two elevators in each block with SS car body with outside granite cladding.
Water Supply
Water supply will be provided from overhead tanks for drinking and domestic. Hot water supply to master bathroom through Solar heating system.
Model Flat at Veracious Vanivilas









COMMON FACILITIES at Veracious Vanivilas
Club House
Swimming Pool
Library
RO Plant For Drinking Water
Fire Fighting System
HEALTH & FITNESS
Gymnasium
Jogging Track
KIDS FRIENDLY
Play Area
Tennis Court
Basket Ball Court
Skating Rink
Shuttle Court
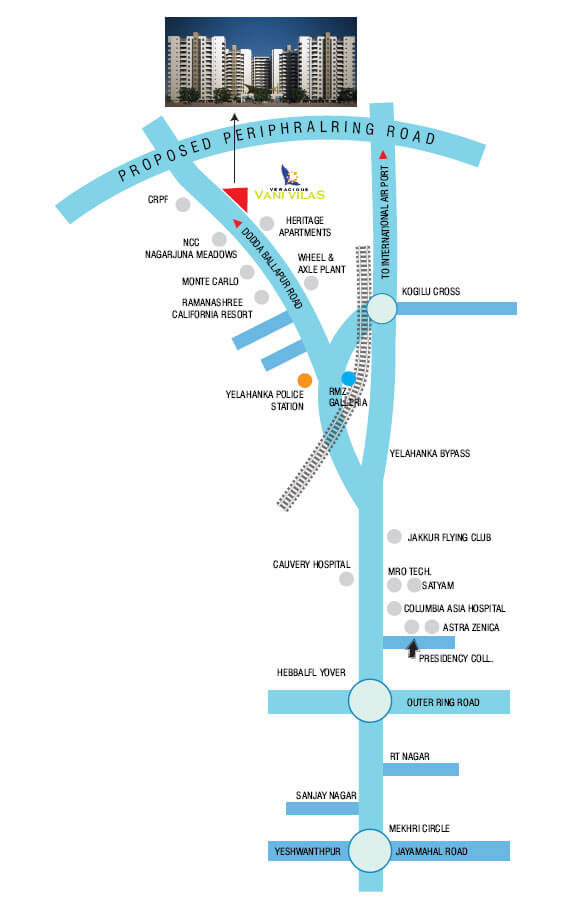
For Site Visit and other details call 080 – 42110 448 / + 91-9845017139 / +91-9845044734 / + 91-9845064533
Site Address at Veracious Vanivilas
Veracious Vanivilas
Next to CRPF Campus
Near Ramanashree California Resort
Doddaballapur Main Road
Yelahanka,Bangalore – 560064
For Updated Residential Real Estate news Log on to http://propheadlines.com

