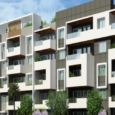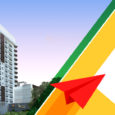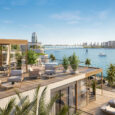Salarpuria Sattva Casa Irene Overview
Salarpuria Sattva Casa Irene- A well connected life!
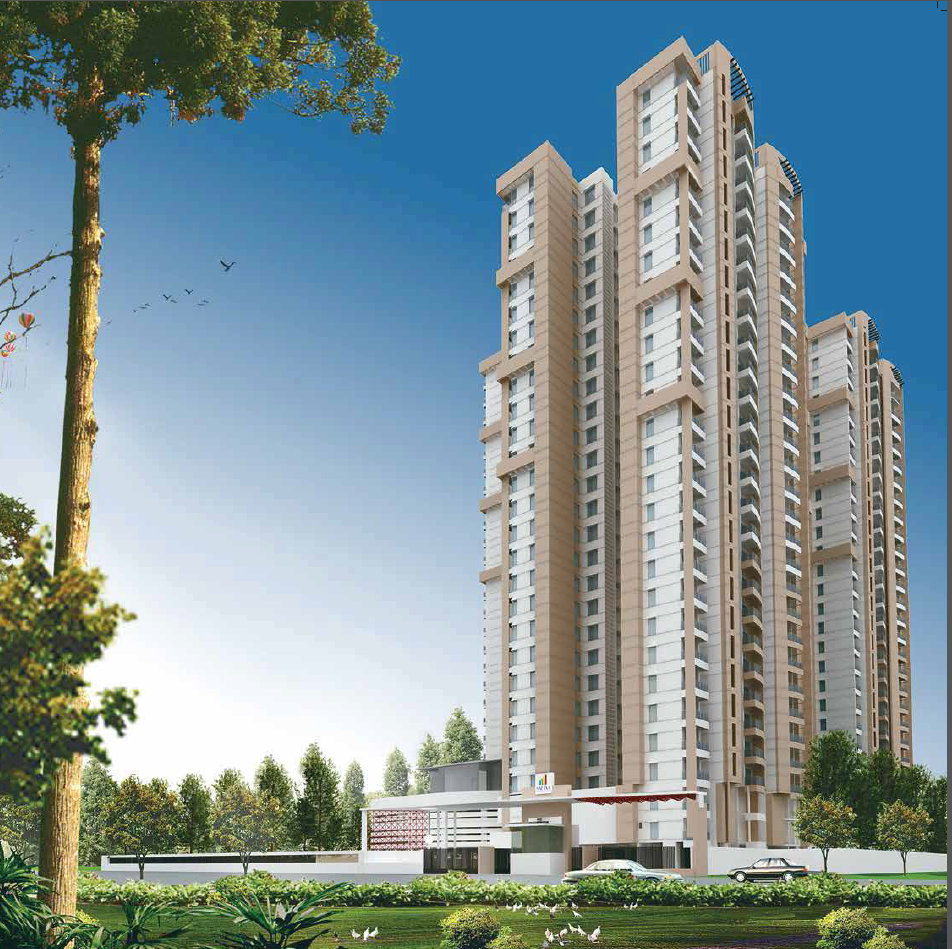
Salarpuria Sattva Casa Irene
Salarpuria Sattva presents luxury at its best- Salarpuria Sattva Casa Irene! A sophisticated luxury residential property on Bannerghatta Main Road, near Meenakshi Mall. The location is close to NICE road and in the vicinity of top IT companies and the best possible social infrastructure.
Salarpuria Sattva Casa Irene is coming up in 2.89 acres and rises up to 23 floors and has 228 large sized 3 BHK luxury homes. It is a community where like-minded people with a cosmopolitan outlook are bound to meet and socialize. The project has a well thought out stylish and aesthetically designed global environment and world-class amenities. It offers all that you ever wanted to connect with the things that you cherish a home that lets you enjoy quality time with your family and also some”me”-time with yourself. Due to its central and upmarket location, Salarpuria Sattva Casa Irene not only gives you the best social environment , it also gives you the most precious gift you can ever get-The gift of time. Schools, hospitals and work hubs are closeby. Going to work is easy, if you work at leading IT firms like Oracle, Accenture, IBM, IIM, Honeywell.
TOP REASONS TO BUY to Salarpuria Sattva Casa Irene
GRIHA Pre Certification
Upmarket location with connectivity to IT Corridor
Proposed Metro Line Connectivity
Close to posh Residential localities like Jayanagar, JP nagar,Banashankari BTM Layout, Dollar Colony
Good Rental Returns
Best social infrastructure
Easy Accessibility through NICE Expressway
Advanced Technology/ Security/ Environment Management
Salarpuria Sattva Casa Irene Amenities
Outdoor :
Swimming Pool
Children’s Play Area
Multi-purpose Court
Cricket Practice Pitch
Elders Sitting Plaza
Club house (indoor) :
Gymnasium
Squash Court
Badminton Court
Mini Theater
Golf Simulator
Billiards / Snooker Room
Library
Caram/Chess/Card Room
Table Tennis
Spa
Sauna
Steam
Jacuzzi
Party Hall
Multipurpose hall
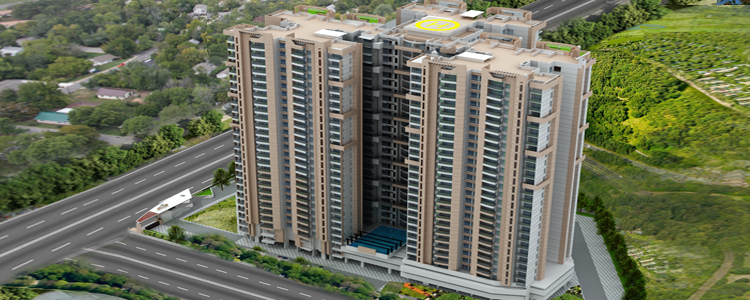
Salarpuria Sattva Casa Irene Specifications
Structure
RCC framed structure.
Apartment
Engineered marble flooring for Living and Dining
Bedrooms and Kitchen: Vitrified tiles flooring
Wooden flooring in Master Bed Room
Balcony and Utility: Antiskid ceramic tiles
Toilets
Antiskid Ceramic tiles flooring
Glazed/ceramic tile dado up to 7′ height
Chromium plated fittings with single lever diverter
Shower partition in master bathroom toilet
Hot and cold wall mixer for all the toilets
Health faucet for all the toilets
Granite counter top washbasin in in all bathroom
European Water Closet (EWC)
Electrical
TV, Telephone & AC point in all bedrooms and living area
Doors
Main door of teak wood frame & Veneer finish door shutter on both sides.
Internal doors of salwood frame & v architraves.
Internal shutters with enamel painting.
Windows
UPVC windows with mosquito mesh.
Ventilators for toilets
Salarpuria Sattva Casa Irene Floor Plans
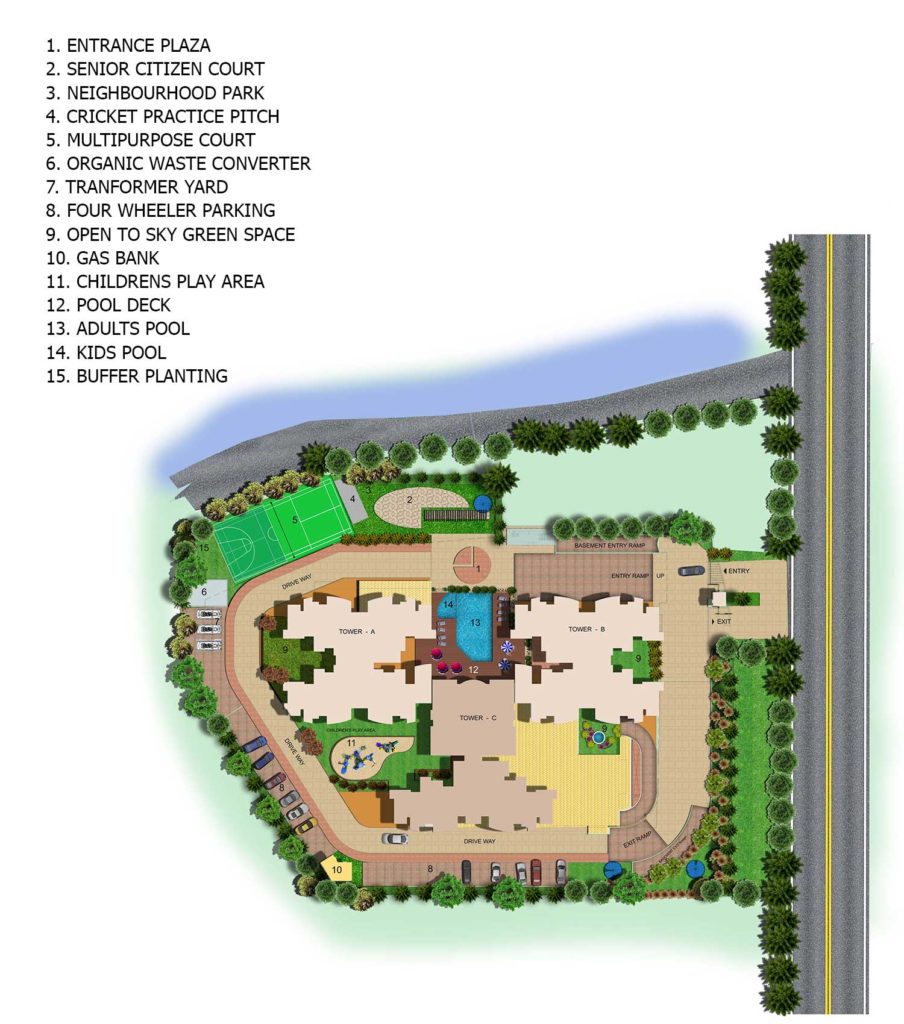
Tower Plans
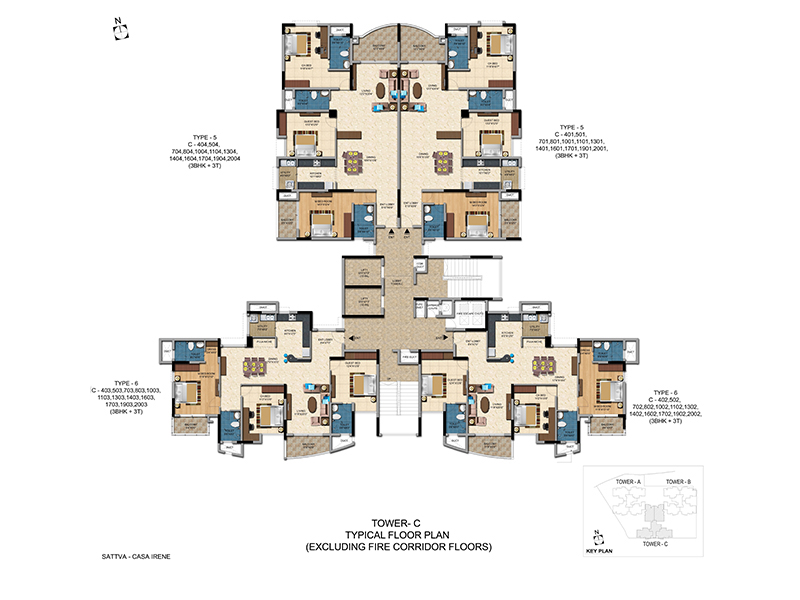
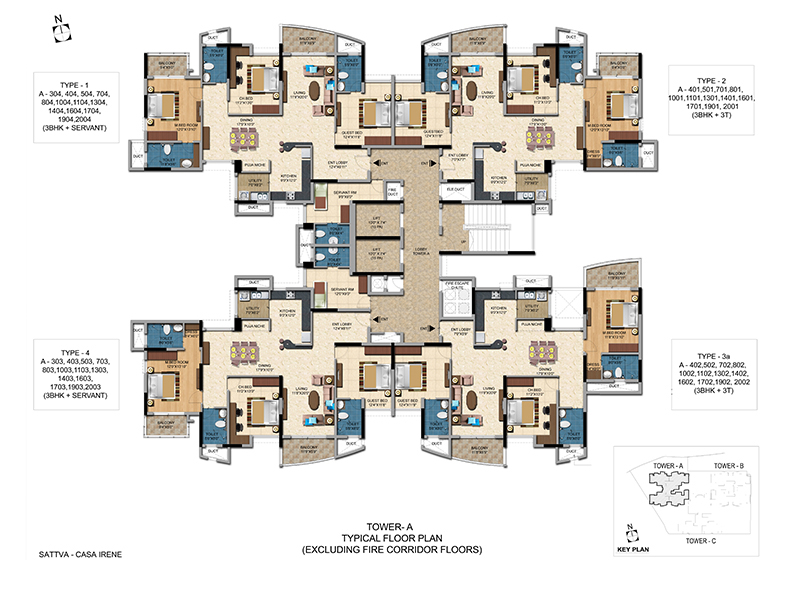
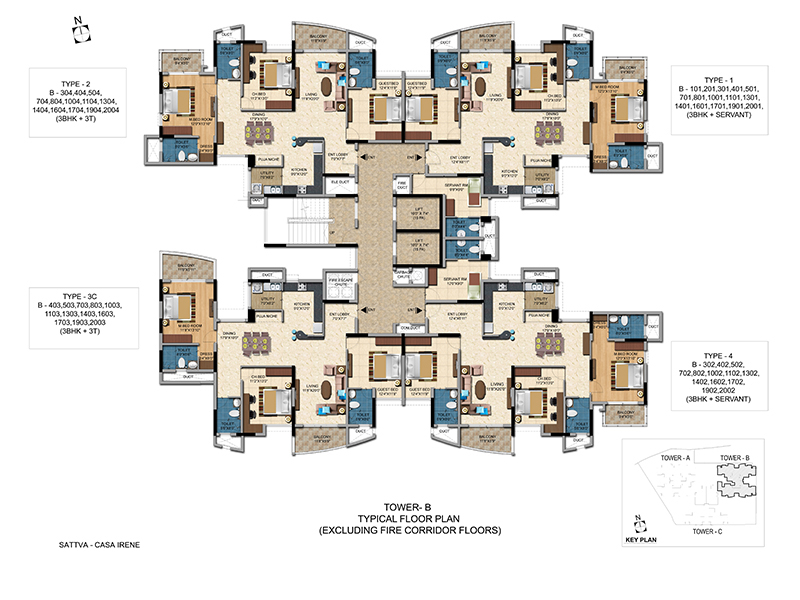
Unit Plans
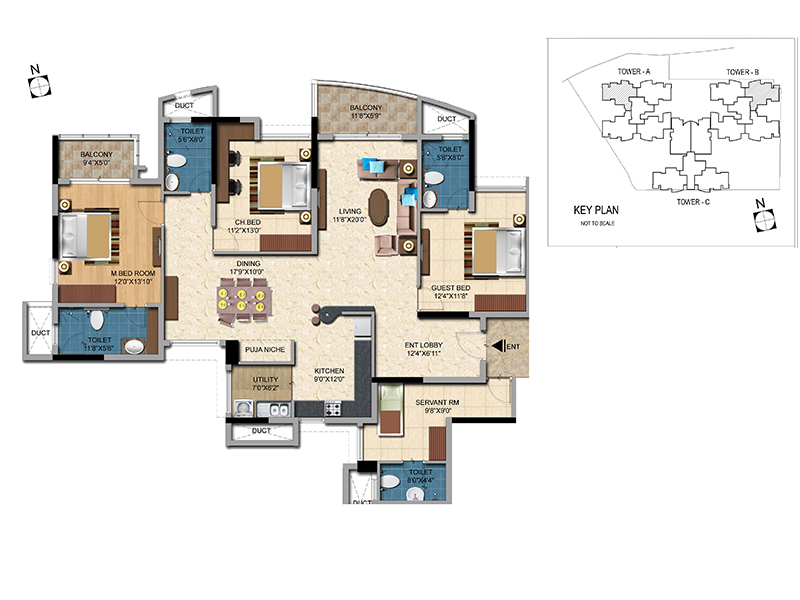
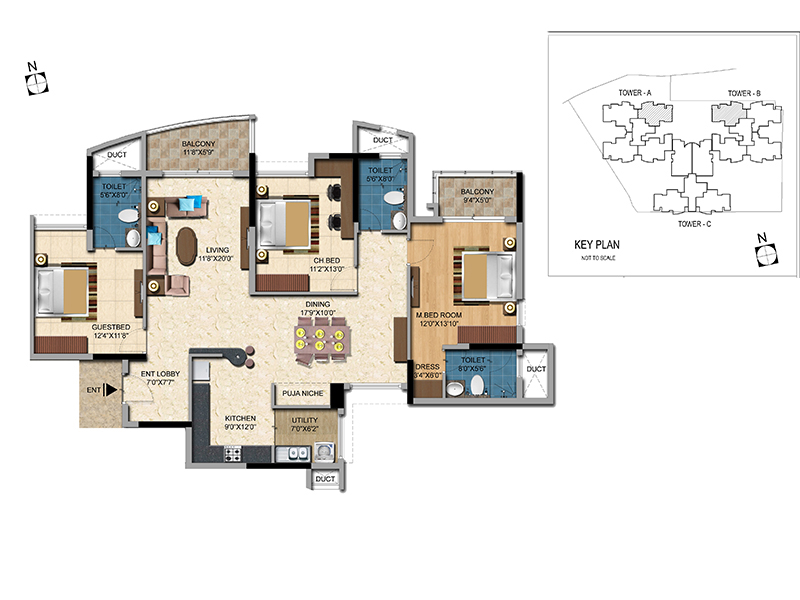
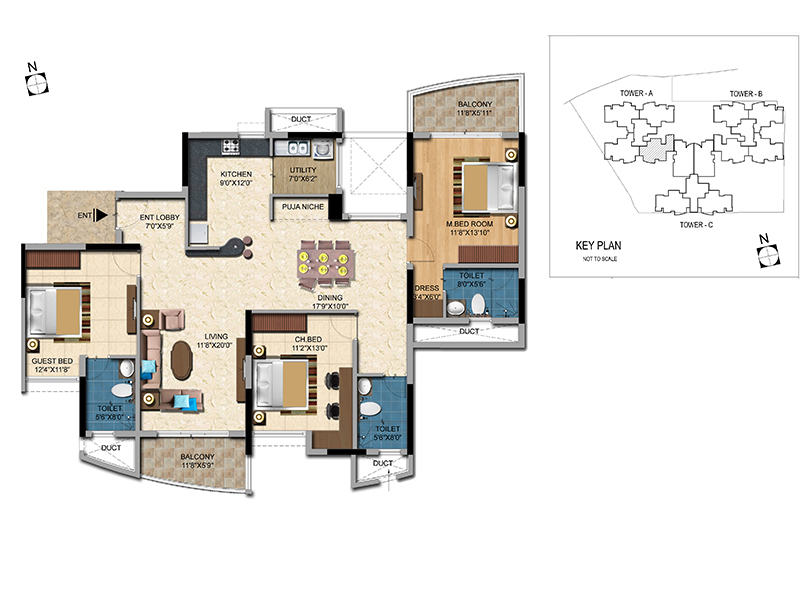
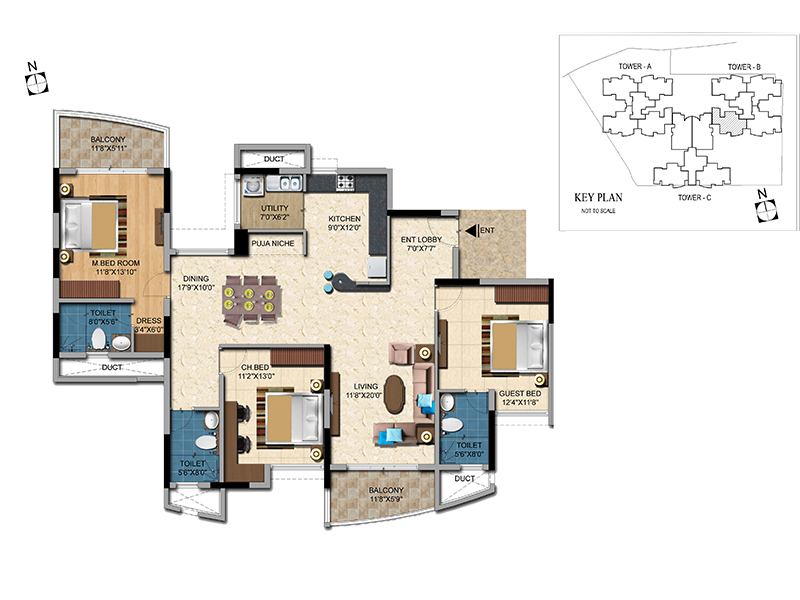
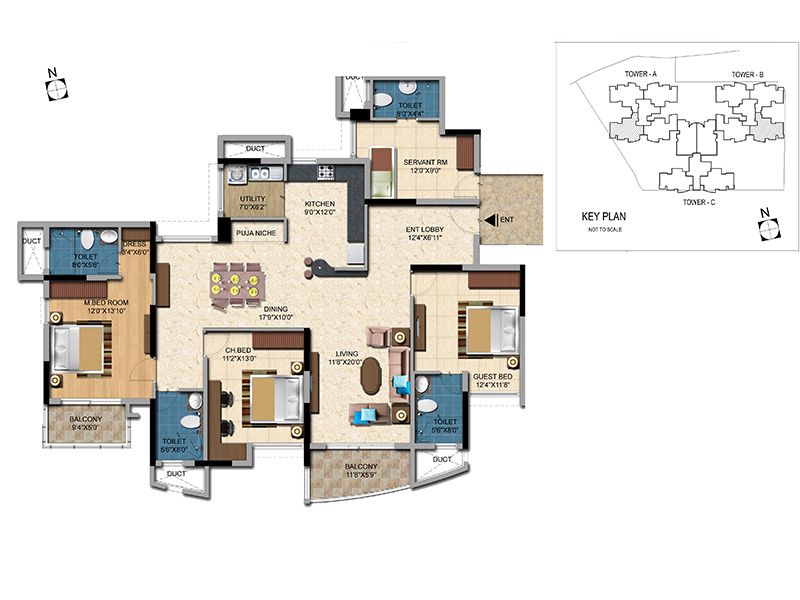
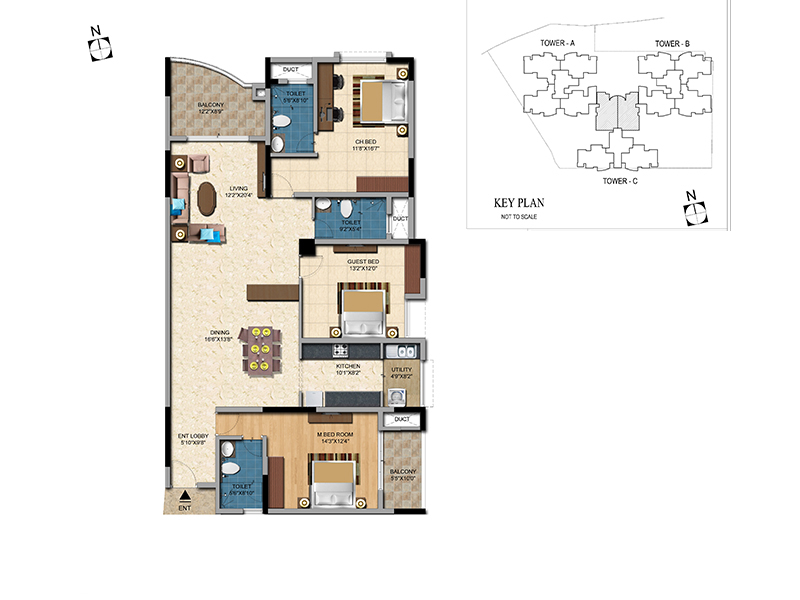
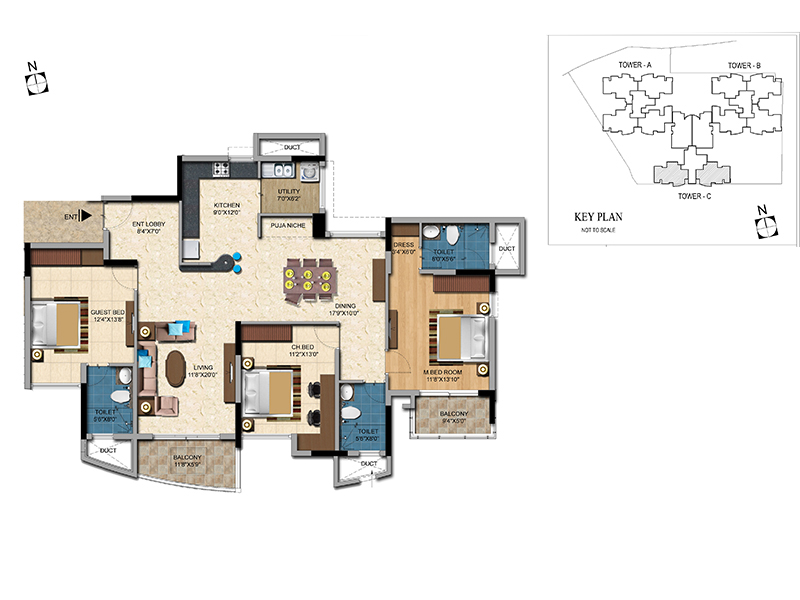
Salarpuria Sattva Casa Irene Location Map
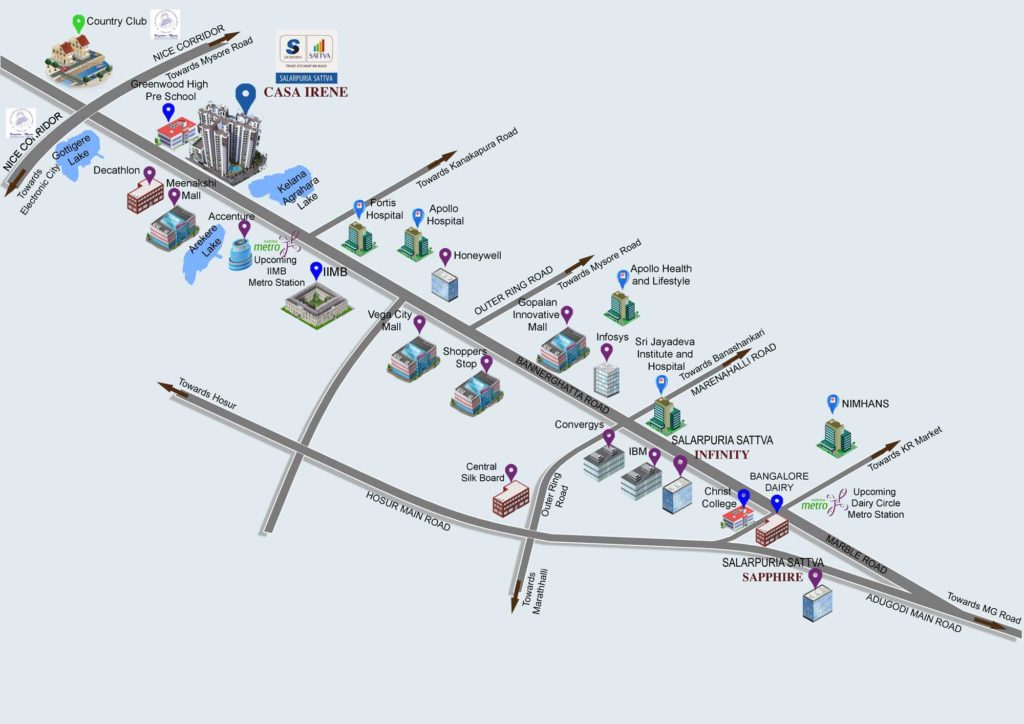
For Site visit and other details, call 080-42110448 / +91-9845017139 / +91-9845064533
For other Projects By Salarpuria Sattva group, Log on to http://propheadlines.com/tag/salarpuria-sattva/

