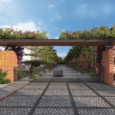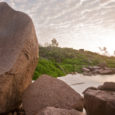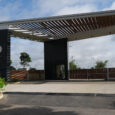Salarpuria Sattva Northland Overview
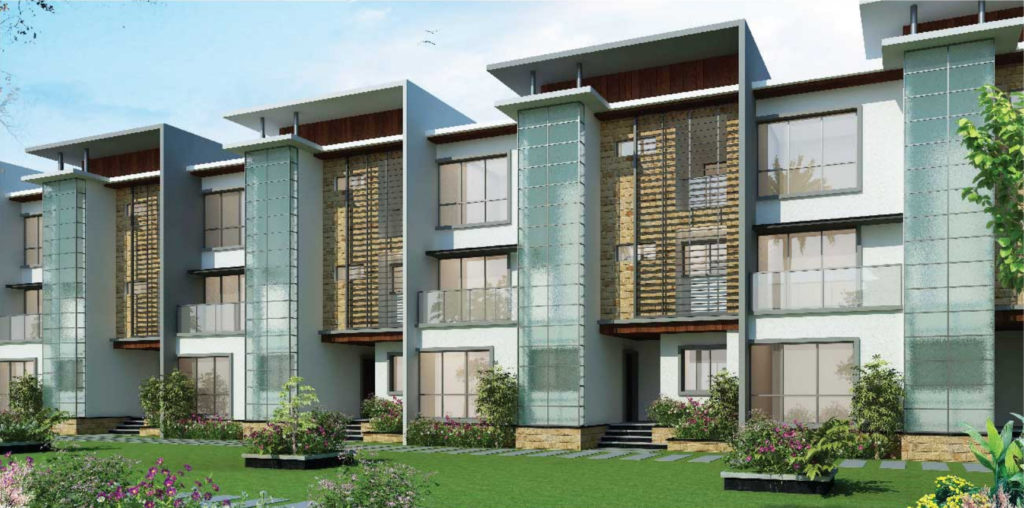
Your dream of a home with a garden, COMES TRUE!
Salarpuria Sattva Northland, as the name suggests is located on the high growth Hennur Main Road – enroute to the Bangalore International Airport. If you ever dreamt of owning a home with a garden of your own- here you are!! It’s truly your dream of a home with a garden come true!
Salarpuria Sattva Northland is a secure gated community of stylishly designed villas 2 Acres of lush green land. Designed for exclusivity and class, this super luxury project has 4 bedrooms and comes with private basement, terrace, garden and deck area.
Sophisticated amenities include swimming pool with Jacuzzi, well equipped gymnasium, stylish multi-purpose hall, children’s play area, jogging track and outdoor recreation areas. Beautiful landscaping with perennial flowering plants add to your delight in this aesthetically designed residential community. The best part – you even have your own private garden, a deck and the provision for a private elevator
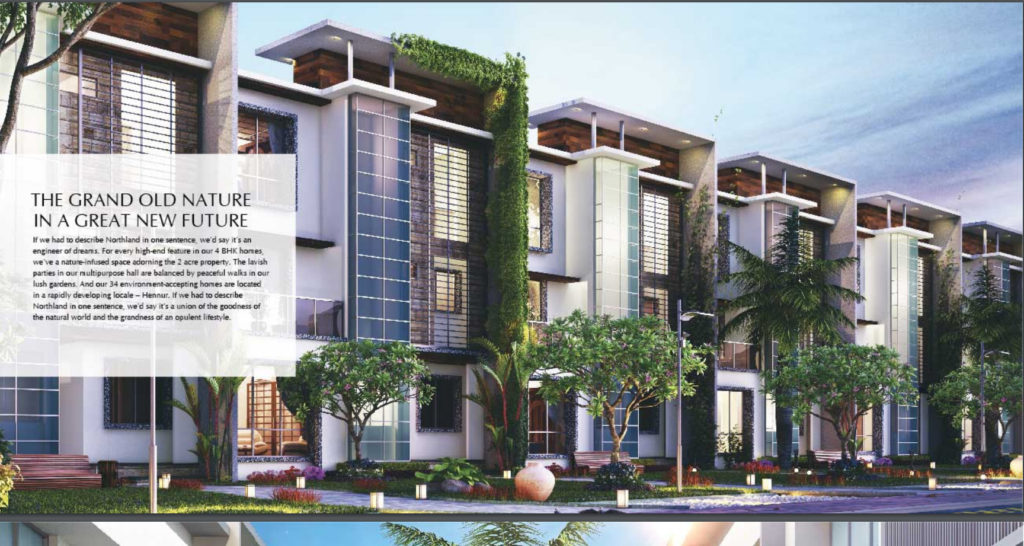
Salarpuria Sattva Northland
Salarpuria Sattva Northland Amenities
Indoor Games
Swimming pool
Sauna/Steam/Jacuzzi
Gymnasium
Multi-purpose Hall
Outdoor Games
Children’s play area
Jogging track
Outdoor recreation area
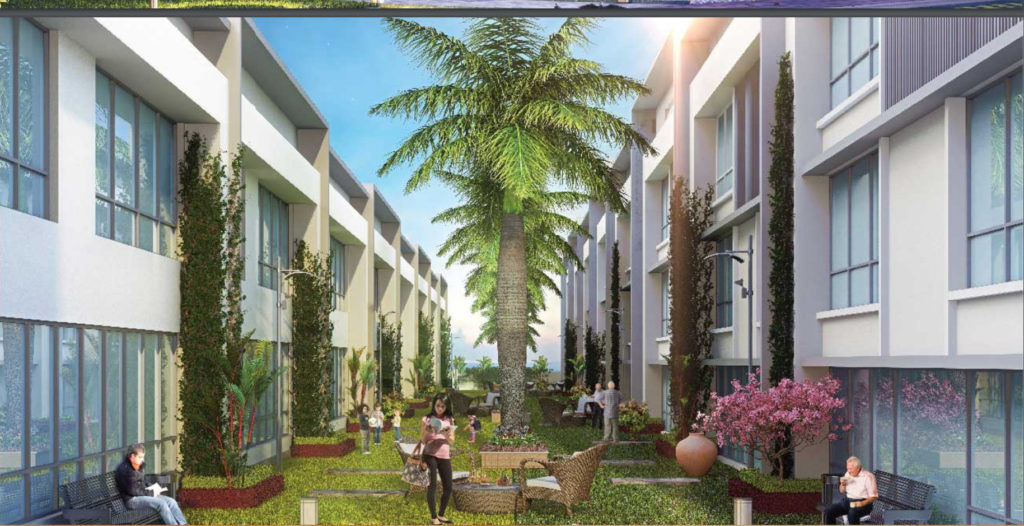
Specifications Salarpuria Sattva Northland
Flooring : Row House flooring
Entrance Foyer: Granite
Living & Dining, Foyer : Imported marble
Kitchen : Vitrified tiles
Bedrooms : MBR – Laminated wooden flooring
Walk in closet : Vitrified tiles
Family room : Imported marble
Drying yard & Deck : Antiskid Porcelain tiles
Store : Vitrified tiles
Utility in Kitchen : Vitrified tiles
Powder room : Antiskid Porcelain tiles
Staircase & its lobby : Imported marble
Terrace @ 2nd floor : Antiskid porcelain tiles
Laundry room : Vitrified tiles
Basement : IPS
Maid’s room : Vitrified tiles
Maid’s toilet : Antiskid ceramic tiles
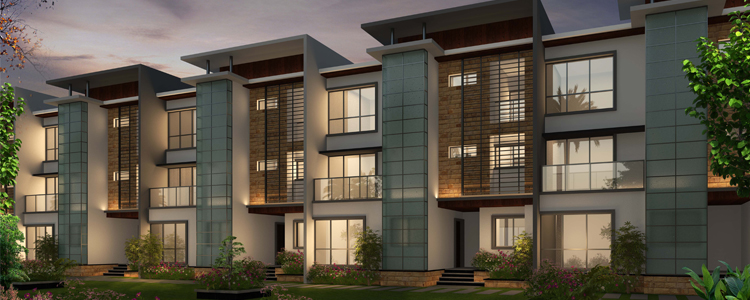
Toilets
Antiskid Porcelain tiles flooring (300X600)
Glazed / Ceramic tile dado up to 7′ height
Chromium plated fittings
Hot and cold wall mixer for all the toilets.
Health Faucet For all the Toilets.
European Water Closet (EWC) wall mounted
Counter top washbasin in all toilets.
Shower partition provided in all toilets.
Grid type False ceiling to be provided.
Geyser point above false ceiling.
2 tile combination for master toilets.
2 tile combination for other two toilets.

Kitchen
Hot and cold wall mixer
Provision for water heater and purifier fixing
No granite counter as well as sink
Ceramic Dadoing tile
Utility:
Inlet & Outlet for washing machine and Dish washer
Deck:
Glass railing with SS top rail
Staircase:
Marble for treads & riser
Glass railing with SS hand rail
Doors:
Main Door :
Teak Wood Frame (Height: 8′)
Flush door with veneer finish on both sides
Architrave on both sides.
Groove lines on veneer finish for shutter.
Internal Doors :
Salwood frame
Flush door with veneer finish on outside and painted on inside
Architrave on both sides.
Flushed to outside face with wooden beading.
Toilet/ utility: same as internal doors
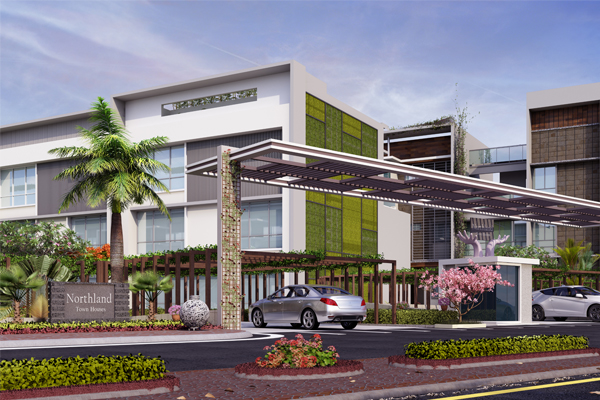
Windows & Sliding doors:
UPVC with mosquito mesh 3 track
Frosted glass top hung type with exhaust for toilet ventilators.
Painting:
Exterior walls with weather coat texture paint.
Internal walls with plastic Emulsion.
Security Systems:
CCTV Cameras at Entry & Exit points in high traffic areas
Miscellaneous :
Reticulated Gas piping connection – At extra cost
Electrical:
One TV point in the living room & master bedroom & other bed rooms.
AC point in Master bedroom, Living room & other bedrooms
Telephone points in living area & master bedroom & other bedrooms
Intercom facility from each row house to the security room, club house & other apartments
Power backup (EB load , DG backup)
4 BHK : 10KW (Power backup would be given at extra cost)
Solar panels are provided at extra cost
Floor Plan Salarpuria Sattva Northland
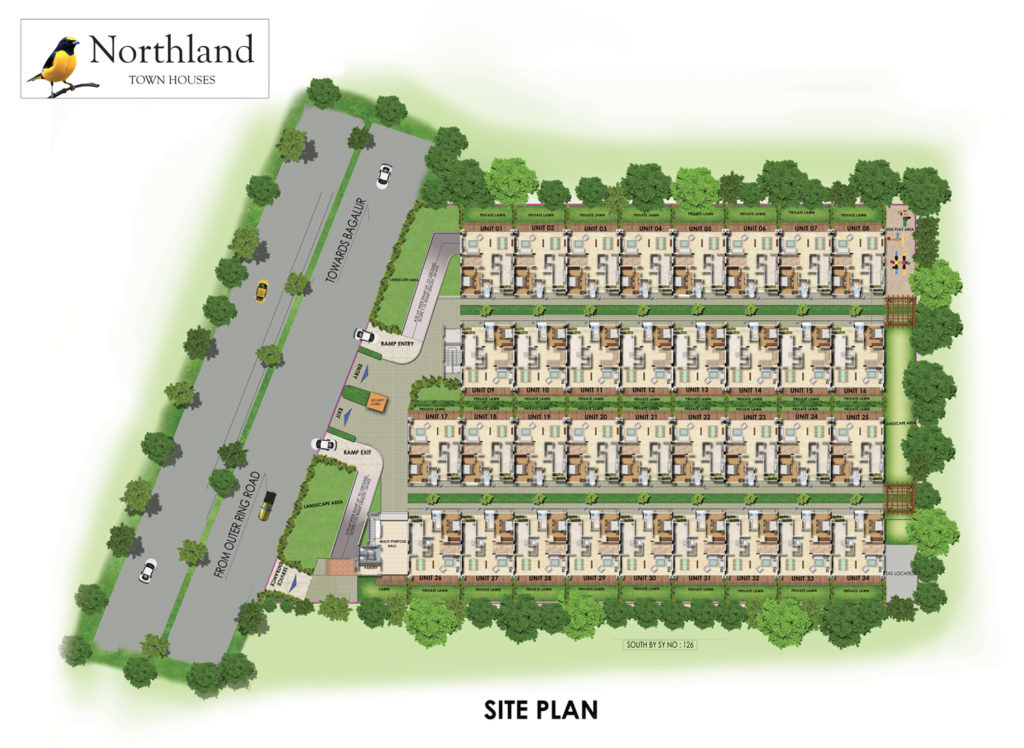
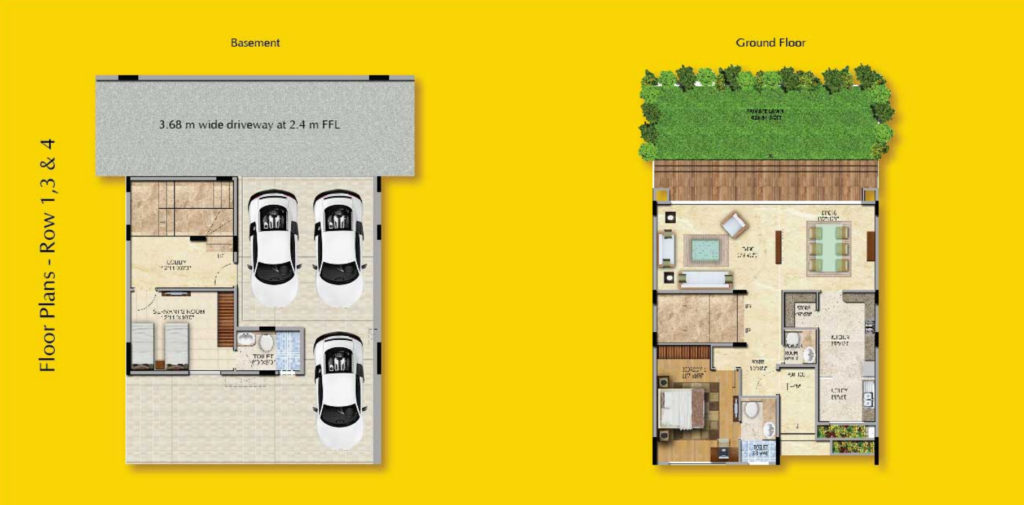
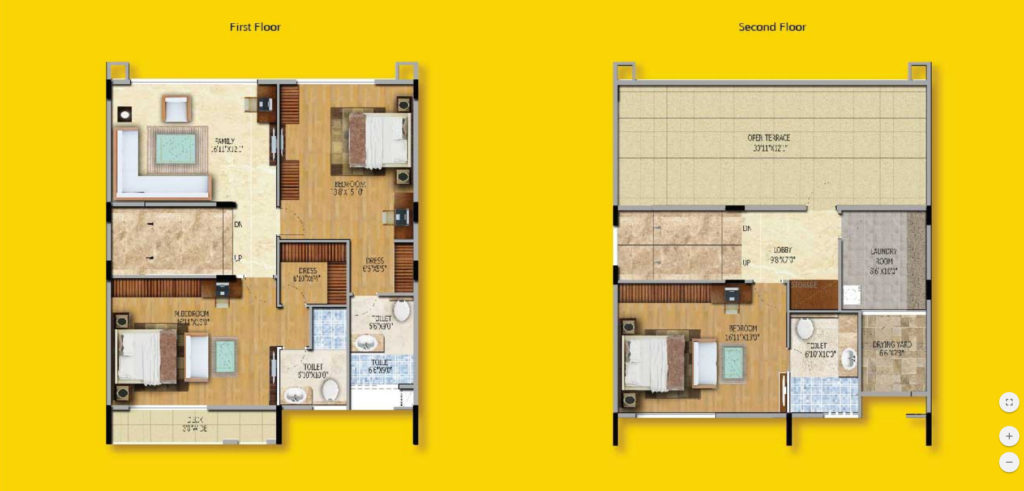
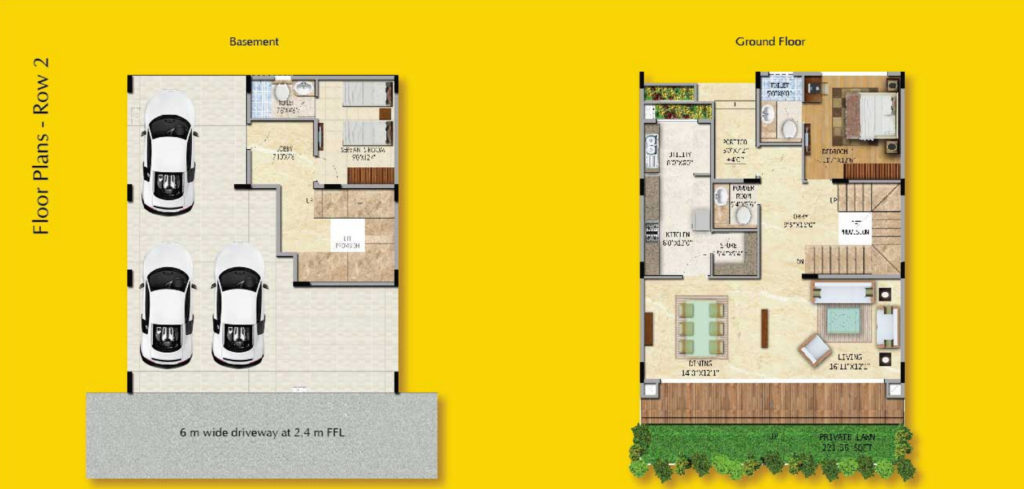
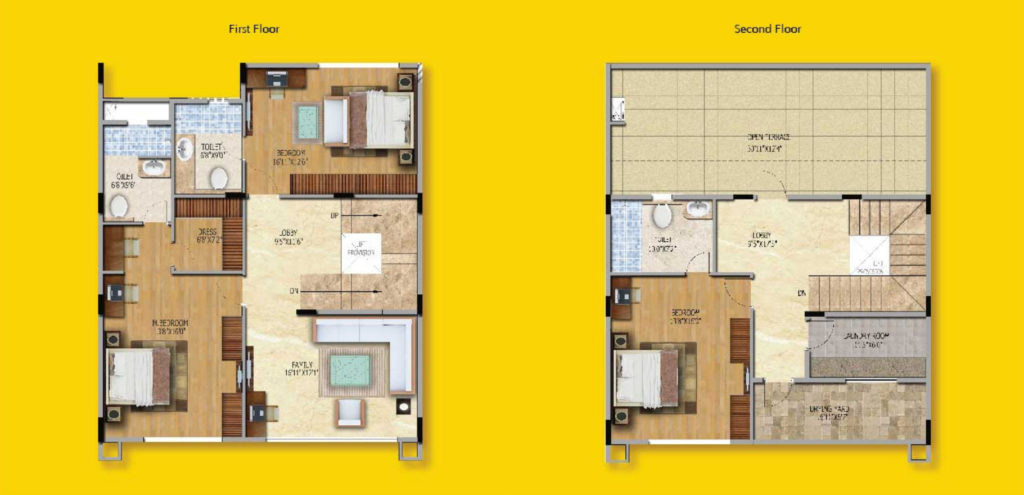
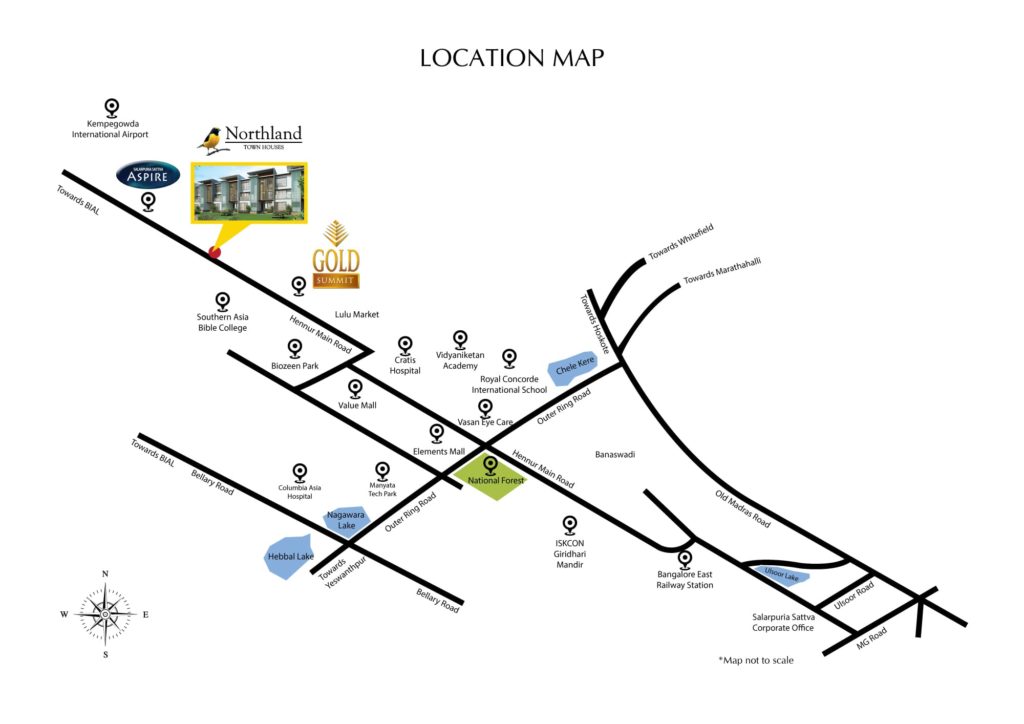
For Site visit and other details, call 080-42110448 / +91-9845017139 / +91-9845064533
For other Projects in the vicinity of Hennur Road, Log on to http://propheadlines.com/tag/hennur-road/


