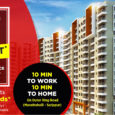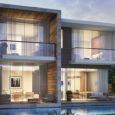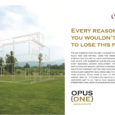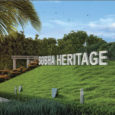Salarpuria Sattva Cadenza Overview

Salarpuria Sattva Cadenza has a unique design that separates it from the noise and rush of city life. The entire frontage is aesthetically landscaped with water bodies in Zen-like ambience and stretches to a distance before arriving at the stylish clubhouse and residential zone.
Spanning over 5.8 acres, Salarpuria Sattva Cadenza has 513 apartments. It offers a fine selection of 1, 2 and 3 BHK premium apartments with world class amenities. Rising up to 22 floors the home sizes range between 703 sft to 1850 sft.
It is located on Hosur Main Road at Kudlu Junction, just 4 Kms from Silk Board Junction and 2 Kms from Salarpuria Sattva’s Greenage Residential Project. It is en-route to the Electronic City and located in the middle of job hubs, well developed micro markets and social infrastructure. Salarpuria Sattva Cadenza has quick connectivity through the Expressway, the Ring Road and the NICE Road. All of these high end infrastructure leads to everything that matters in Bangalore city.
The residential structure is a contemporary elevation and the homes have highly efficient floor plans.
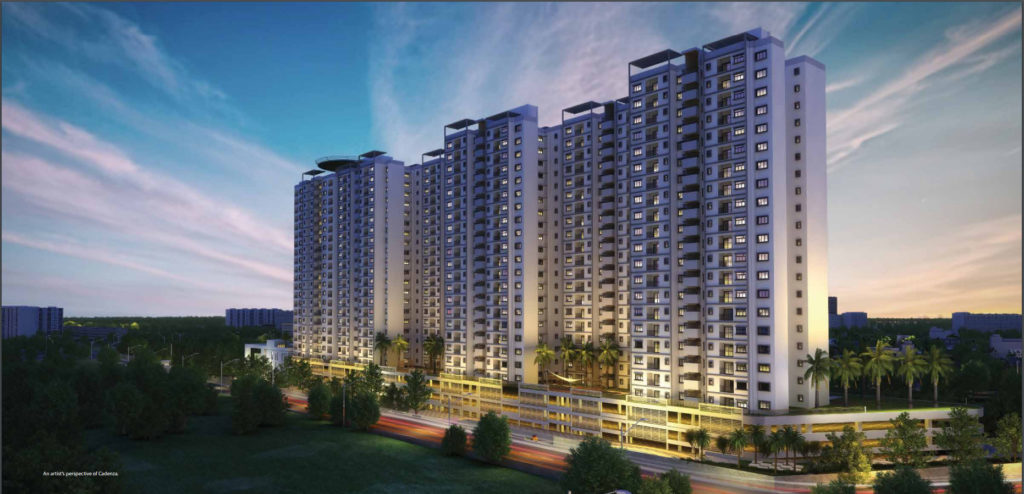
TOP REASONS TO BUY Salarpuria Sattva Cadenza
Middle of the IT Corridor
Proposed Metro Line Connectivity
Well developed location quick access to CBD
Well developed Social Infrastructure like Schools, Colleges, Malls, Hospitals and Corporate offices, micro markets
Close to posh Residential localities like Koramangala, HSR Layout, SarjapurRoad
Amenities at Salarpuria Sattva Cadenza
Outdoor
Skating zone
Basketball court
Congregation space
Yoga deck
Kids pool (apart from the main pool in the club house)
Tree court with seating
Children’s play area
walkways, tot lot, garden on podium level
Club house (indoor):
Multipurpose hall
TT room
Squash court
Badminton
Billiard room
Golf simulator
Reading room
Indoor games room
Viewing gallery into squash court
Main swimming pool
Gym
Sauna/Steam/Jacuzzi
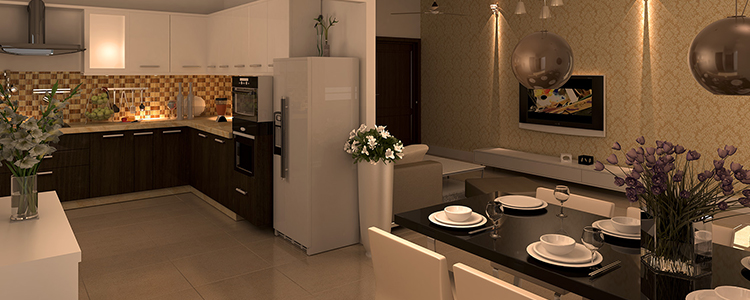
Specifications at Salarpuria Sattva Cadenza
Structure
R.C.C. framed structure with Porotherm blocks walls.
Flooring
Common Area
Lift lobby: Granite flooring (1st Floor) Ceramic tiles (All other floors)
Staircase: Ceramic tile flooring
Corridors: Vitrified tiles flooring
Apartment
Foyer : Vitrified Tiles
Living & Dining : Vitrified Tiles
Bedrooms and Kitchen : Vitrified Tiles
Balcony & Utility : Antiskid Ceramic tiles
Toilets
Antiskid Ceramic tiles flooring
Glazed / Ceramic tile dado up to 7′ height.
Toilets
Chromium plated fittings
Hot and cold wall mixer for all the toilets
Health faucet for all the toilets
Granite counter top washbasin in master
European Water Closet (EWC)
Kitchen
Provision for water heater and purifier Fixing
Utility
Inlet & Outlet for washing machine and Dish washer
Doors
Main door of engineered wood door frame and architraves.
Main door shutter with one side veneer with melamine polish
Internal doors of engineered wood frame and architraves.
Internal shutters with enamel painting.
Windows
UPVC windows with mosquito mesh
Ventilators for toilets.
Painting
Exterior walls with emulsion paint
Internal walls with plastic Emulsion and ceilings with oil bound distemper.
Electrical
One TV point in the living room & master bedroom.
Fire resistant electrical wires of reputed make
One Earth Leakage Circuit Breaker for each apartment
Electrical modular switches of Reputed make
Split A/C power point in master bedroom.
Individual apartments to have a BESCOM power of 4 KVA, 5 KVA and 6 KVA for 1, 2 & 3 BHK respectively.
Cable TV
An exclusive network of Cable TV will be provided with a centralized control room at a convenient location (users to pay the operator on a monthly basis)
Telephone/intercom facility
Telephone points in living area and master bedroom.
Intercom facility from each apartment to the security room, club house and other apartments
Facilities to receive direct incoming calls as well as dial outside LOCAL/STD/ISD (Outgoing calls to be charged at actual)
A telephone system with intercom facility will be installed with cabling done up to each flat
Lift
Automatic passenger lifts
Power Back- up
Stand-by generator for lights in common areas, lifts & pumps.
Security Systems
Round the clock security
Trained security personnel
Reticulated Gas Piping Connection
At extra cost
Floor Plans of Salarpuria Sattva Cadenza
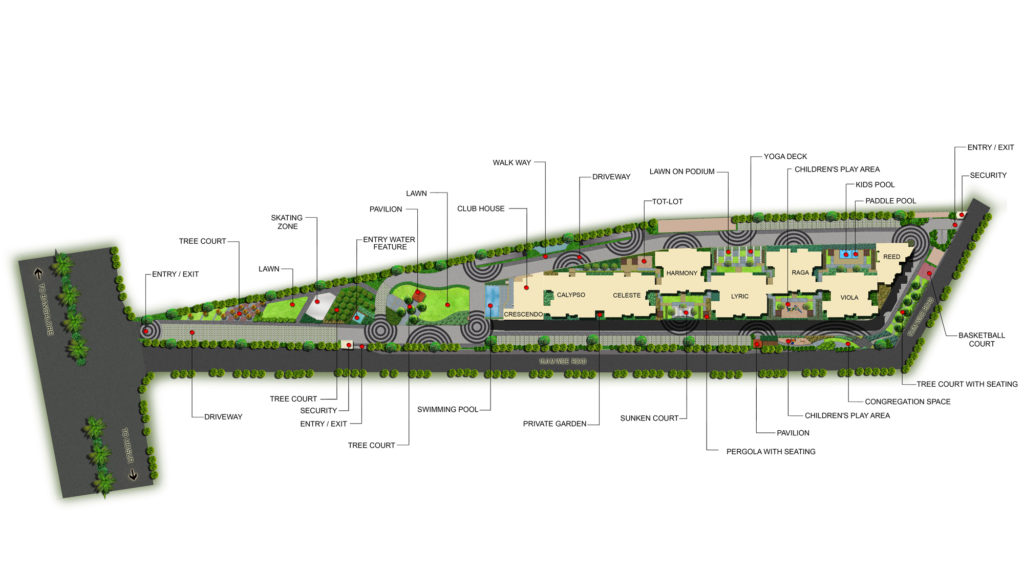







Location Map Salarpuria Sattva Cadenza
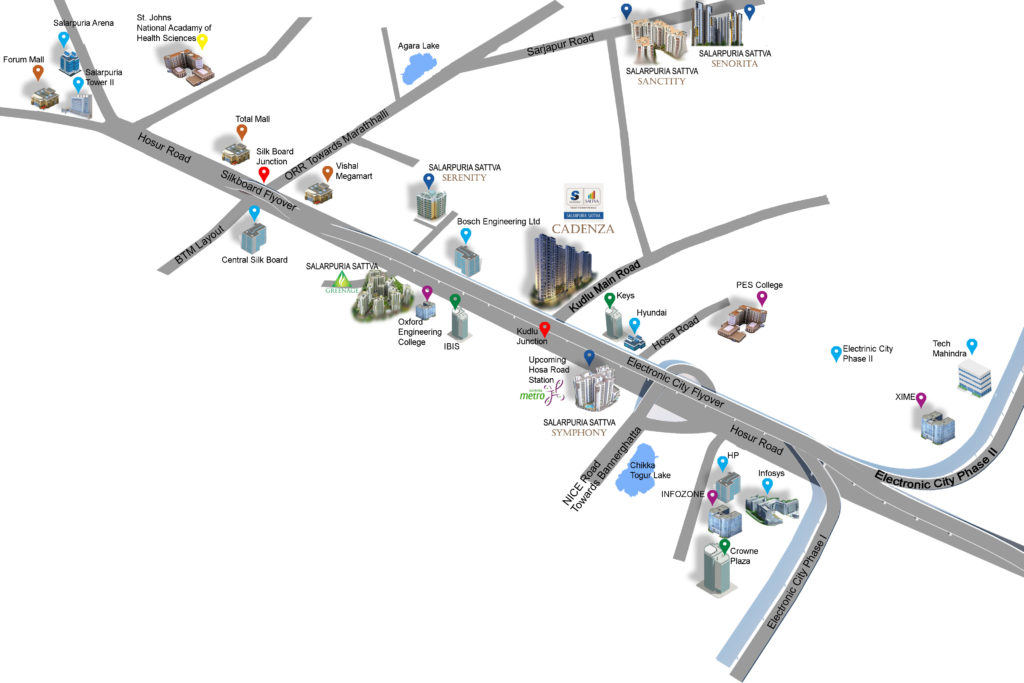
For Site visit and other details, call 080-42110448 / +91-9845017139 / +91-9845064533
For other Projects in the vicinity of Hosur Road, Log on to http://propheadlines.com/tag/hosur-road/

