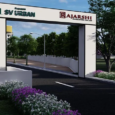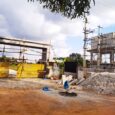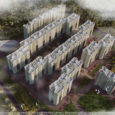Shriram Smrithi in Sarjapur, boasts of a life that will satiate your inner being. Life here is far from the polluted and stressful urban life. Plush amenities, combined with scenic nature gives you the best of both worlds. Of course, being in close proximity to IT giants like Infosys and GE, as well as SEZ is an added advantage, because it makes it the best choice for an investment.
PRESENTING SHRIRAM SMRITHI : Welcome to the place where picturesque nature meets flawless construction to give you an abode that is straight out of your dreams. There is nothing more beautiful than Mother Nature. A place right in the lap of it, where lush verdant infuses the air with fresh fragrances and each season radiates a different charm, is what fantasies are made of. We don’t just build beautiful homes, but also create richer experiences. That’s a Shriram promise. So come to Shriram Smrithi, Bangalore, and celebrate, life at its best.

LOCATION WITHIN REACH
Shriram Smrithi is strategically located near the proposed major SEZ and commercial spaces. This assures greater returns as appreciation on property. Reaching your workplace is easy now !
Schools within Proximity
Indus International School
Delhi Public School
TISB
Greenwood School
Harvest International School
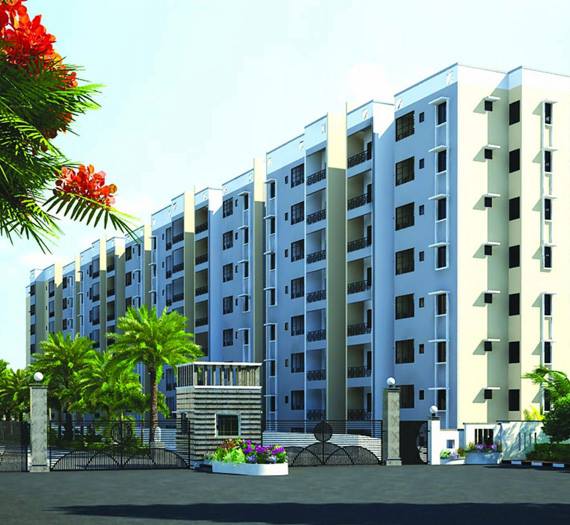
Work Place within Proximity
Exide Industry
TVS
Titan
Ashok Leyland
Infosys
Hospitals close by
Narayana Hrudalayalaya
Sparsh
Sri Raghava Children’s Hospital
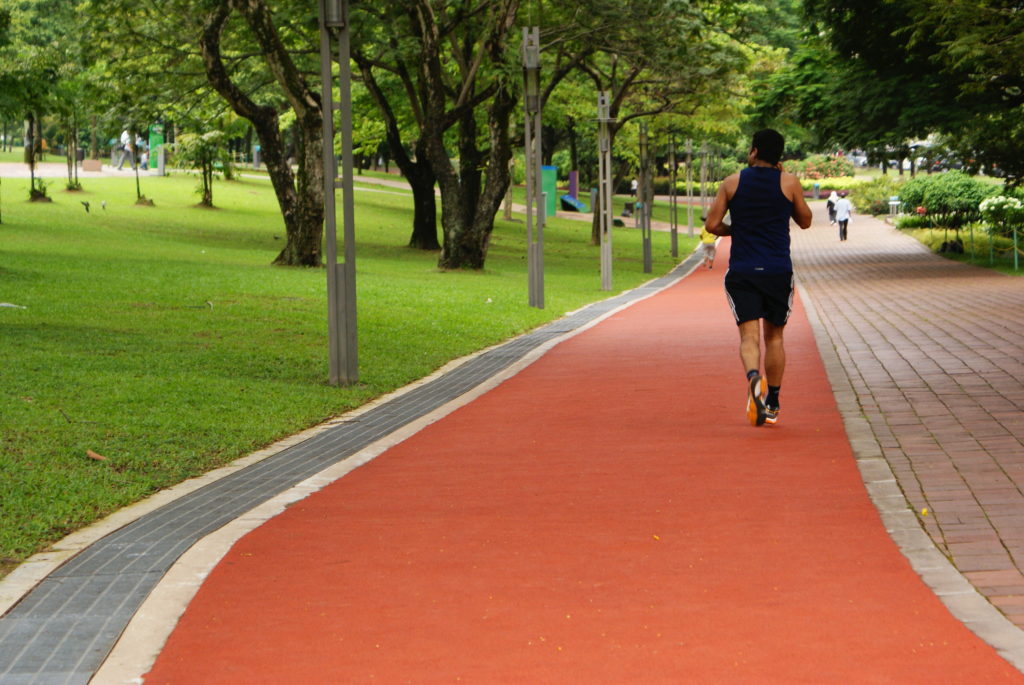
The Amenities
At Shriram Smrithi, you are spoilt for choice when it comes to recreational facilities and entertainment options. All the amenities here are built with painstaking attention to detail to give you nothing short of best, for unmatched gratification.
ENTRANCE COURTYARD
WATER CASCADE
KIDS PLAY AREA
WATERSCAPE
LANDSCAPE GARDEN
PLAY COURT
GAZEBO FOR SENIOR CITIZEN
AMPHITHEATER
CLUB HOUSE
SWIMMING POOL
JOGGERS TRACK
ROCK GARDEN
ZEN GARDEN
AROMA GARDEN
NATURAL LAKE
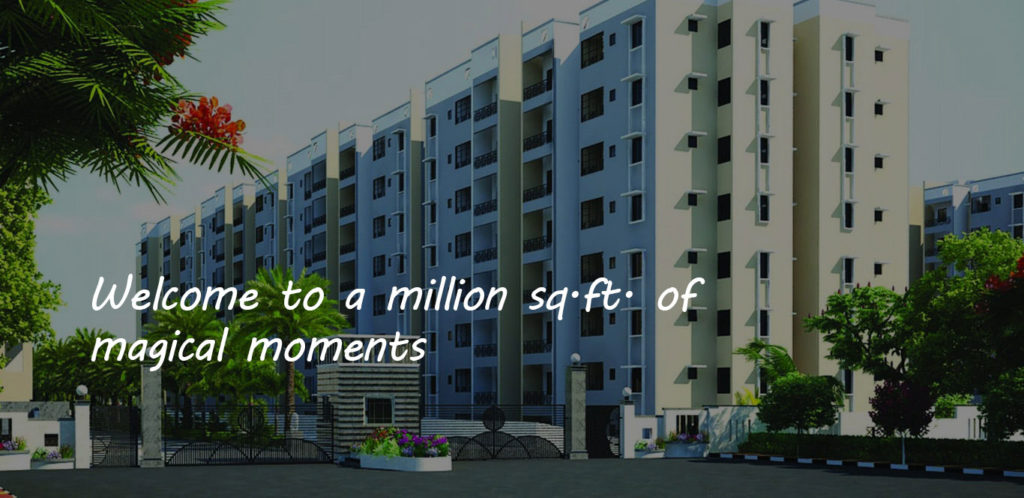
SPECIFICATIONS
FLOORING
Vitrified flooring in the living and dining rooms.
Ceramic flooring in the bedroom, kitchen, bathroom and balcony.
BATHROOM DADO
Up to 5’0” heightUp to 7’ height for South block
Up to false ceiling for the Central, West & North blocks
Polished granite slab 40mm thick with single bowl stainless steel
Fittings – Jaquar or equivalent
WINDOWS
NCL Secolor / Anodized Aluminium
Aluminium / UPVC4
COMMON AREA
Polished Kota / Tandoor, Granite / Tiles
KITCHEN
Dado upto 2’0” height
40 MM Granite kitchen counter
SS single bowl & drain
SANITARY WARE
Hindware standard white
EWC – Sleek model
DOORS
Entrance – Teak wood frame with paneled BST veneer flush shutters with standard fittings
Internal doors – Sal wood frame with solid core flush shutters
Cylindrical locks for internal doors except toilet doors
ELECTRICAL
Anchor or Equivalent
Wiring : Concealed conduit copper wiring,
Power Backup : 300 W for South Blocks
TV point in Master Bedroom
Modular Switches – MKTV / Telephone point in Living Room
3KW power for all Apartments
Floor Plans
Master Plan
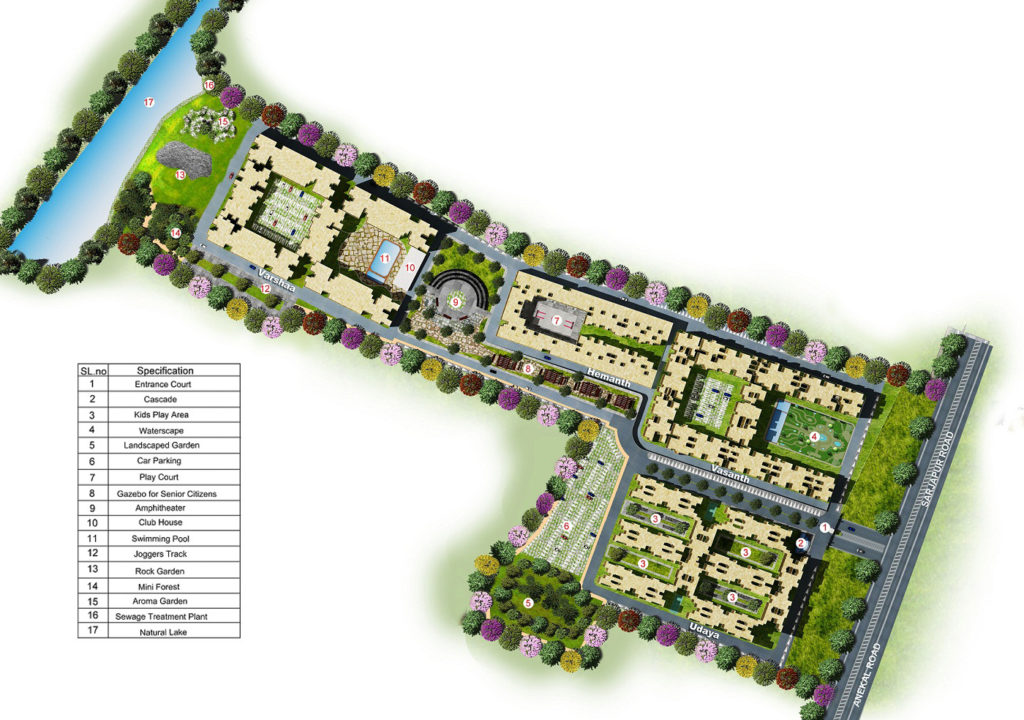
Shriram Smrithi
2 Bed room – 1035 sqft of Built up area
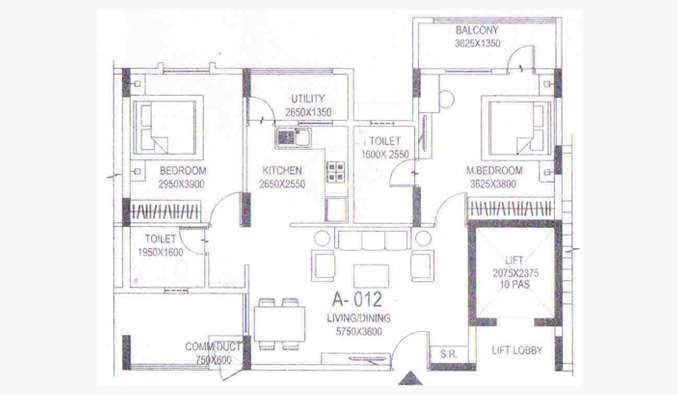
2 Bed Room – 1150 sqft of Built area
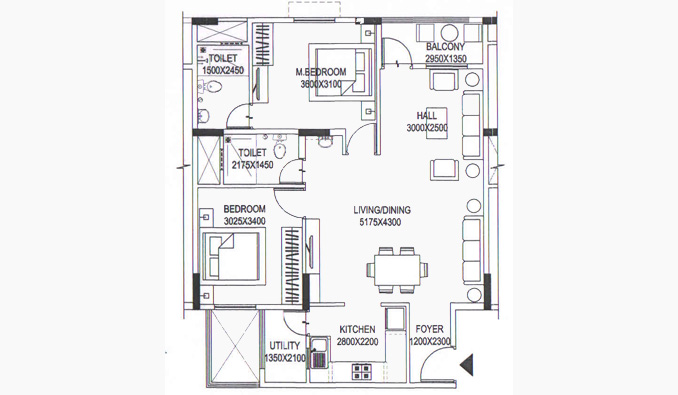
3 Bed room – 1270 sqft of Built Area
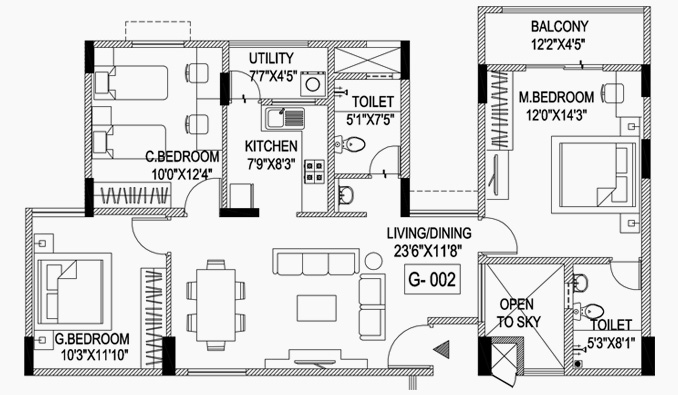
3 Bed room – 1525 sqft of Built up area
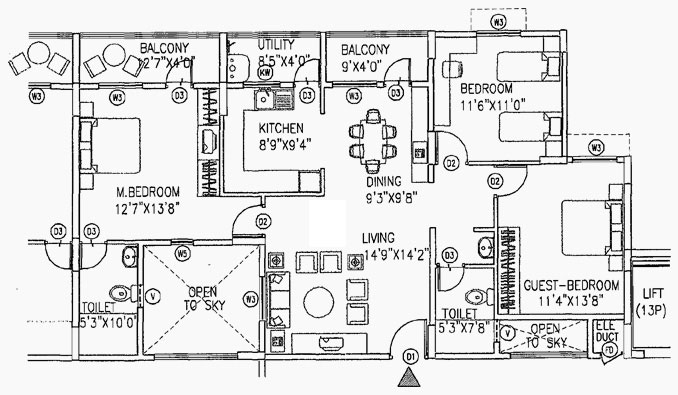
Shriram Smrithi
Location Map – Shriram Smrithi

Shriram Smrithi
For Site Visit and Other details call 080-42110448 / +91 – 9845017139 / +91 – 9845064533
To Know more about other Projects in the Vicinity of Bangalore South Log on to http://propheadlines.com/tag/bangalore-south/

