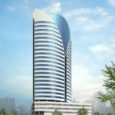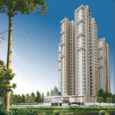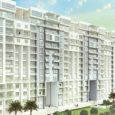SOBHA Clovelly introduces the boutique living concept to Bangalore whereby each resident benefits from being part of a contemporary, stylish and exclusive development, strategically positioned within Bangalore’s blue ribbon area.
SOBHA Clovelly stands tall along a geographical ridge and thus capitalizes on the beautiful vistas of the Bangalore skyline. These vistas are then drawn into each living, dining and bedroom through large windows, energising internal spaces and inspiring the mind.
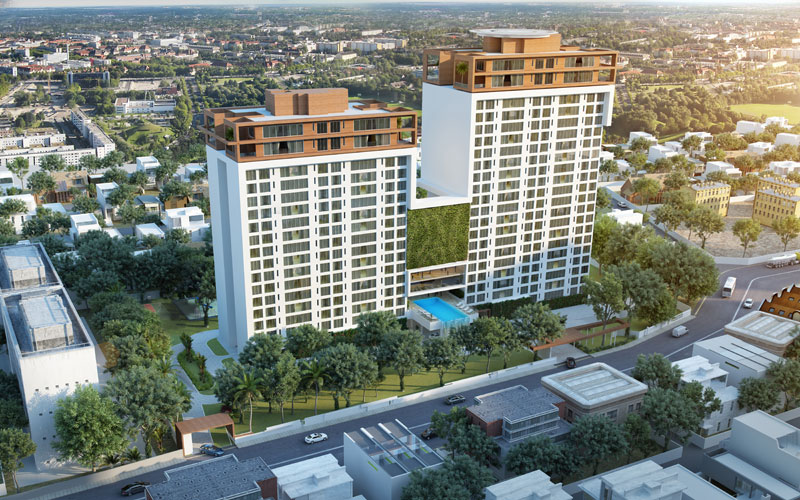
SOBHA Clovelly
Project Details SOBHA Clovelly
Location : Banashankari, Bangalore
Land Area (acres) : 3.25
No. of Units : 137
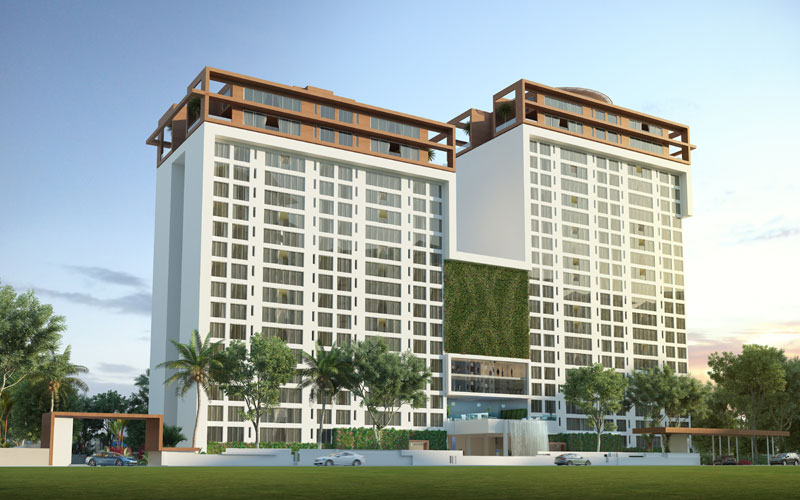
SOBHA Clovelly
No. of Floors
2 Basements + Ground + 22 Floors (Block 1)
2 Basements + Ground + 18 Floors (Block 2)
Project Theme : Boutique Homes
No. of B/R SBA in sft & smt
Type A – 3 BHK, 207.69 smt, 2235.60 sft
Type B – 3 BHK, 208.42 smt, 2243.43 sft
Type C – 3 BHK, 190.58 smt, 2051.44 sft
Type D – 3 BHK + Servant’s room, 218.61 smt, 2353.06 sft
Type E – Duplex 4 BHK, 435.70 smt, 4689.82 sft
Sanctioning Authority : BBMP
Launch Date : August 2015
Completion Date : September, 2019
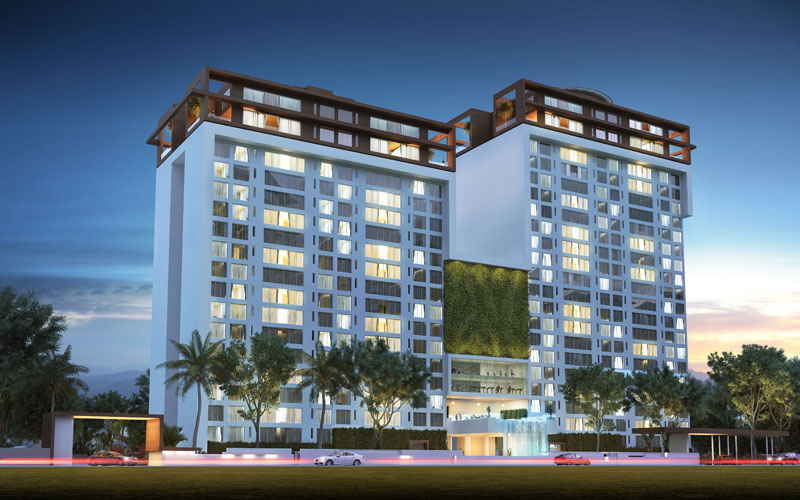
SOBHA Clovelly
Amenities at SOBHA Clovelly
Indoor
Multifunction hall
Table Tennis
Pool table
Badminton Hall
Gymnasium
Yoga room
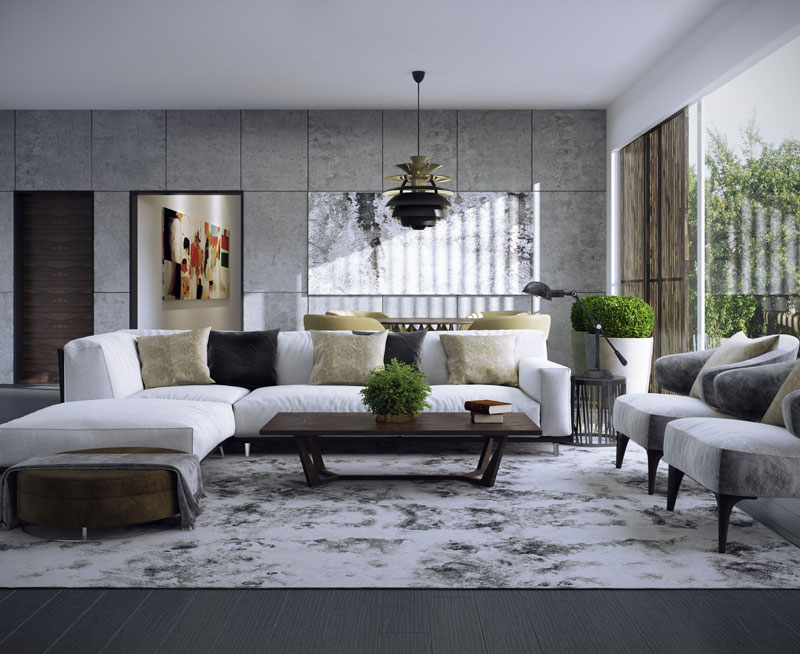
SOBHA Clovelly
Outdoor amenities at SOBHA Clovelly
Swimming pool
Tennis court
Barbeque area
Children’s play area
Basketball practice court
Outdoor recreational gathering
Senior citizens’ kiosk
Kids’ pool
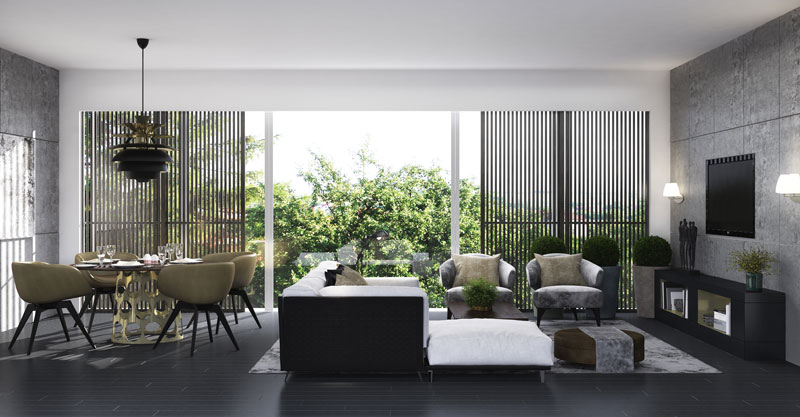
SOBHA Clovelly
Proximity
Schools & Colleges
PES University – 4.4 kms
Dayananda Sagar College of Engineering – 2 kms
RV Dental College – 4.4 kms
RV College of Engineering – 8.6 kms
IIM Bangalore – 7.2 kms
JSS Public School – 3.2 kms
Sri Kumaran Public School – 3.8 kms
BMS College of Engineering – 4.4 kms
DPS Bangalore – 3.1 kms
Carmel School – 1.1 kms
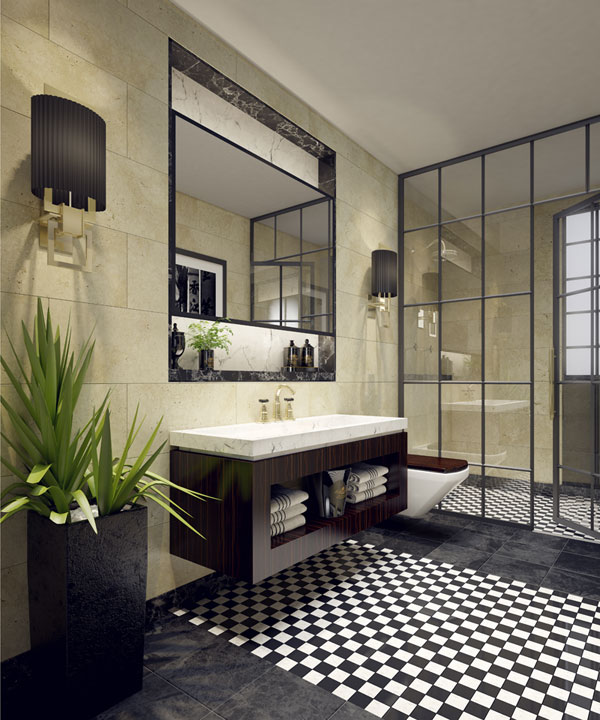
Leisure
Gopalan Arcade Mall – 7.4 kms
Gopalan Legacy Mall – 7.4 kms
Gopalan Innovation Mall – 6 kms
Meenakshi Mall – 8.7 kms
Vega city Mall – 6 kms
Hospitals
Sri Jaydeva Institute – 5.7 kms
Bangalore Hospital – 5.5 kms
Sagar Hospital – 2 kms
Devegowda Hospital – 1.2 kms
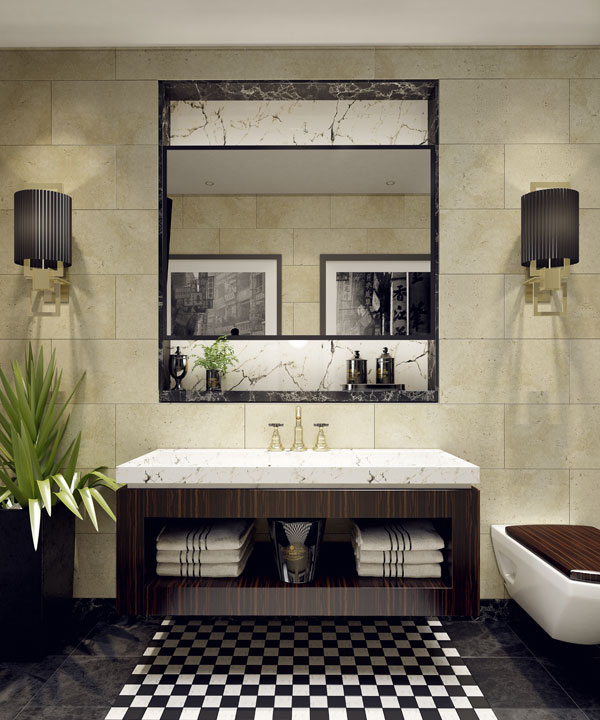
Specification at SOBHA Clovelly
Structure
2 Basements + Ground + 22 Floors (Block 1) and 18 Floors (Block 2) RCC framed structure with concrete block masonry walls
Car Parking
Covered car parks in Basements
Visitors and covered Car Parks on Ground Level
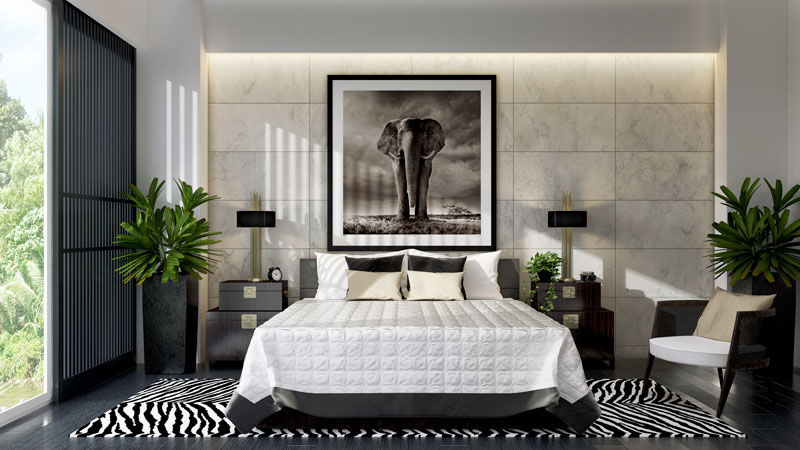
Foyer / Living / Dining
Superior quality Natural / Vitrified Tile/ Engineered stone flooring and skirting
Plastic emulsion paint for walls and ceiling
Bedrooms
Superior quality timber laminated wooden flooring and skirting / equivalent in Master bed room only
Other bedrooms – Superior quality vitrified tile flooring and skirting
Plastic emulsion paint for walls and ceiling
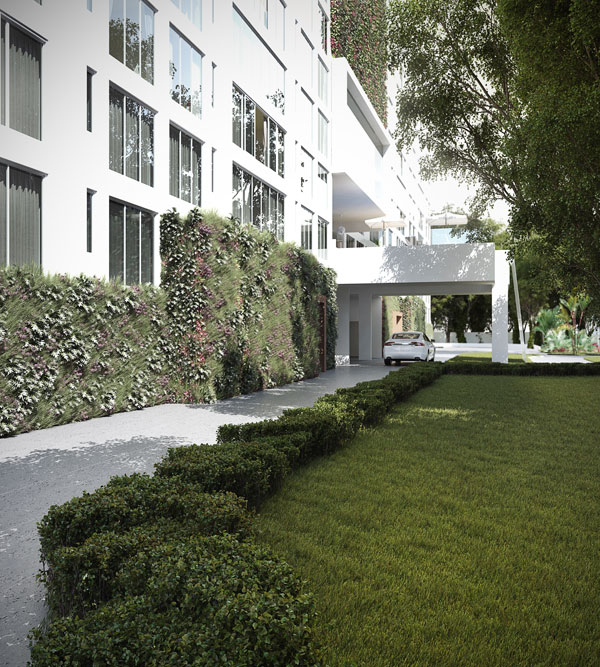
Toilets
Superior quality ceramic tile flooring
Superior quality ceramic wall tiling up to false ceiling
False ceiling
Granite vanity counters in all toilets except maid’s toilets
Glass shower partition in Master bedroom toilets
Glass shower partitions for all toilets in duplex units only
Kitchen
Superior quality ceramic tile flooring
Superior quality ceramic wall tiling up to ceiling
Plastic emulsion paint for ceiling
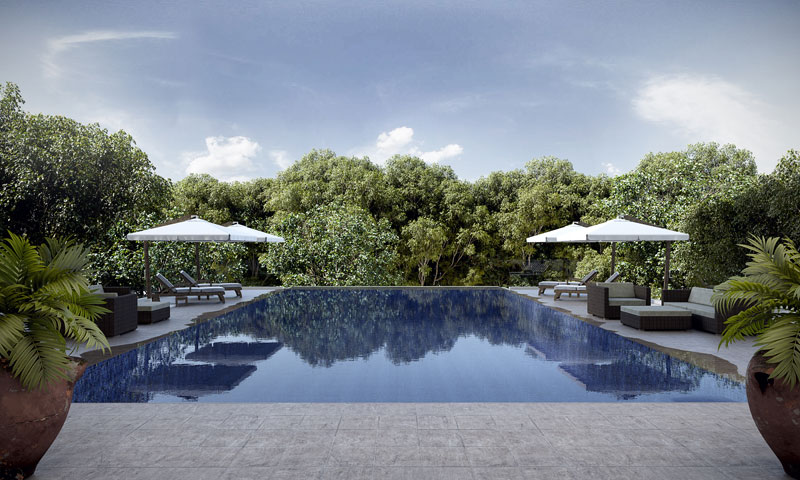 Utility
Utility
Superior quality ceramic tile flooring and skirting
MS handrail as per design/ Granite coping for parapet
Plastic emulsion paint for ceiling wherever applicable
All walls painted in textured paint
False ceiling as per design
Utility Room
Superior quality ceramic tile flooring
Plastic emulsion paint for walls & ceiling
Utility Toilet
Ceramic tile flooring
Ceramic wall tiling up to false ceiling
False ceiling with grid panels
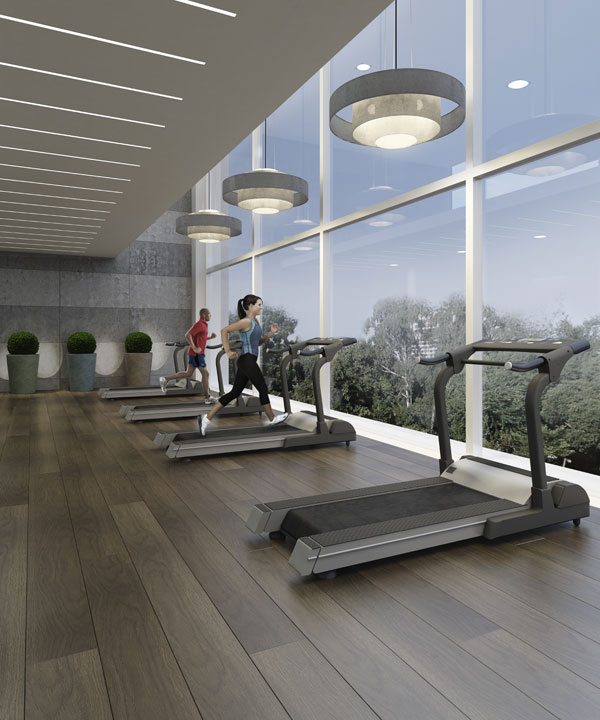
Internal Staircase
Granite Treads and Risers
MS Handrail as per design
Plastic emulsion paint for wall and ceiling
Private Garden
Soil filling with Lawn
M.S railing as per design/ parapet with granite coping
Private Terrace
Superior quality ceramic tile flooring and skirting
MS handrail as per design/ Granite coping for parapet
All walls painted in textured paint
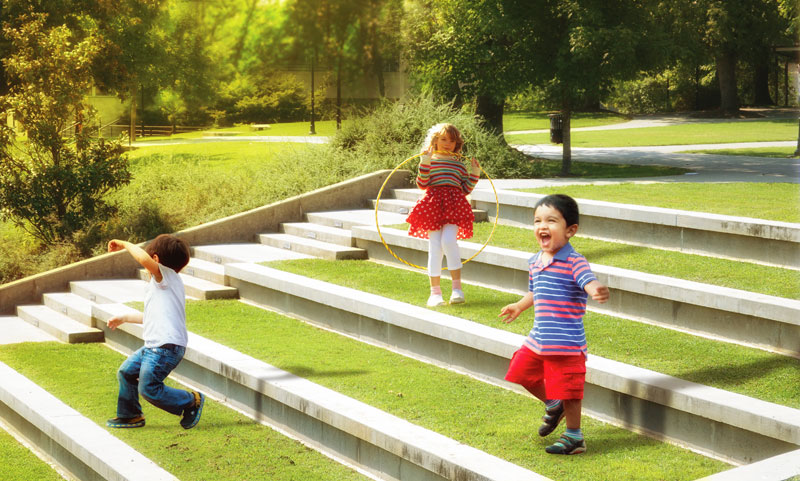
Joinery
Main Door/ Bedroom Doors
Frame – Timber
Architrave – Timber
Shutters – with both side Masonite skin
Toilet Doors
Frame – Timber
Architrave – Timber
Shutters – with outside Masonite and inside laminate
All other external doors to be manufactured in specially designed heavy-duty powder coated aluminum extruded frames and shutter with panels
Windows/Ventilators
Heavy-duty powder coated aluminum glazed sliding windows made from specially designed and manufactured sections
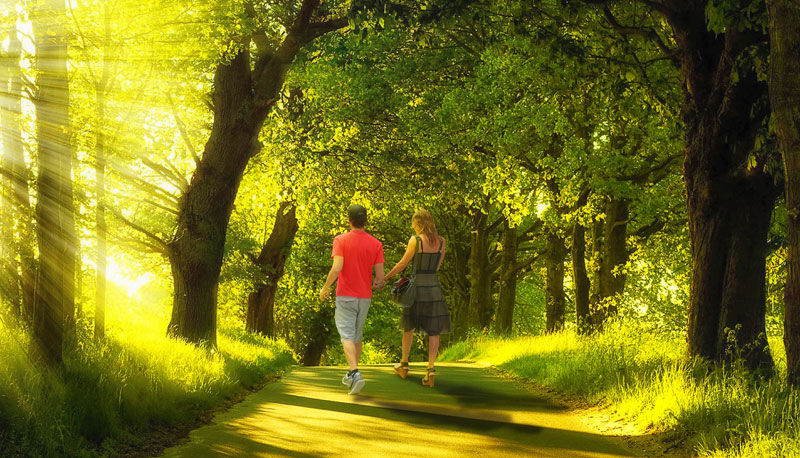
Common Areas
Granite/ Vitrified / equivalent flooring
Superior quality ceramic tile cladding up to ceiling / false ceiling
Plastic emulsion paint for ceiling
Granite coping for parapet/MS handrail as per design
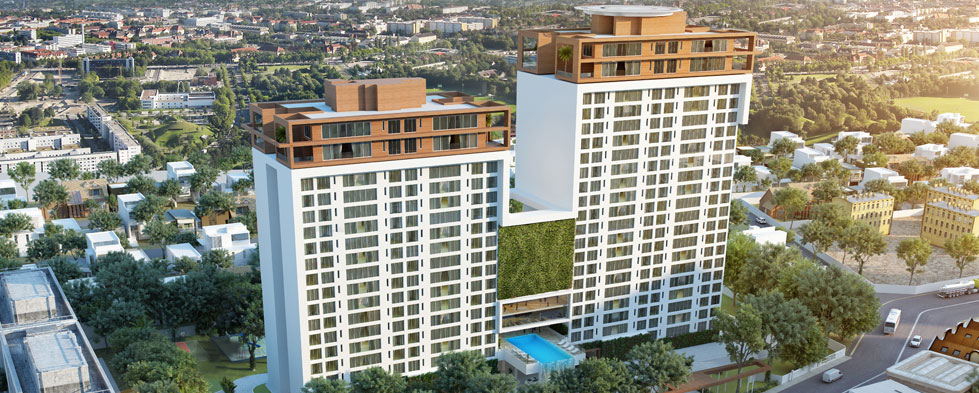
Staircase
Cement concrete for Treads & Risers
MS handrail as per design
Plastic emulsion paint for Walls
Plastic emulsion paint for ceiling
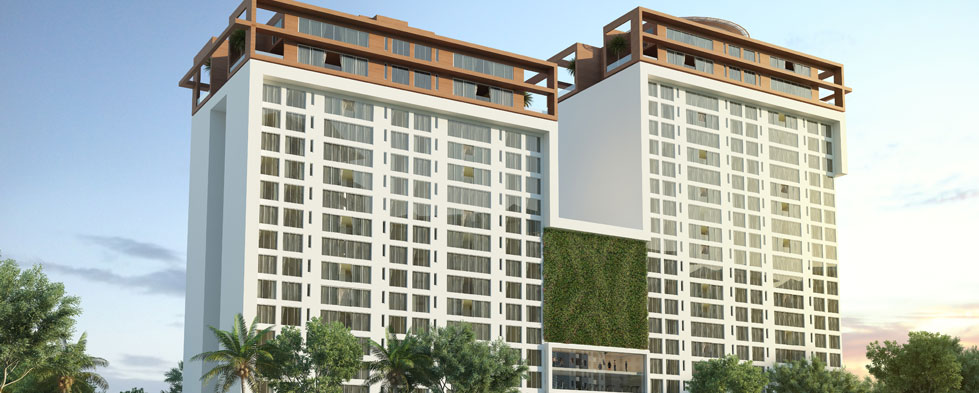
Lifts
Total no.of lifts – 5. of reputed make. (2Nos. For Wing 1, 2No.s for Wing 2, & 1 exclusively for Club house)
Landscape
Designer landscaping
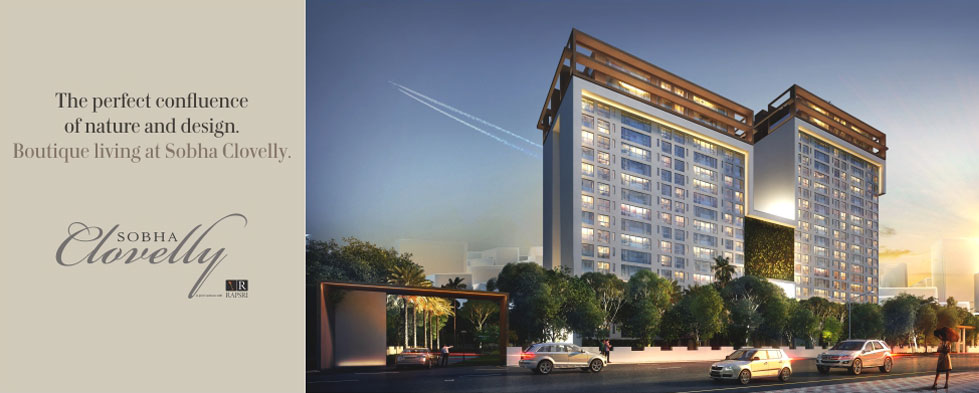
Floor Plans of SOBHA Clovelly
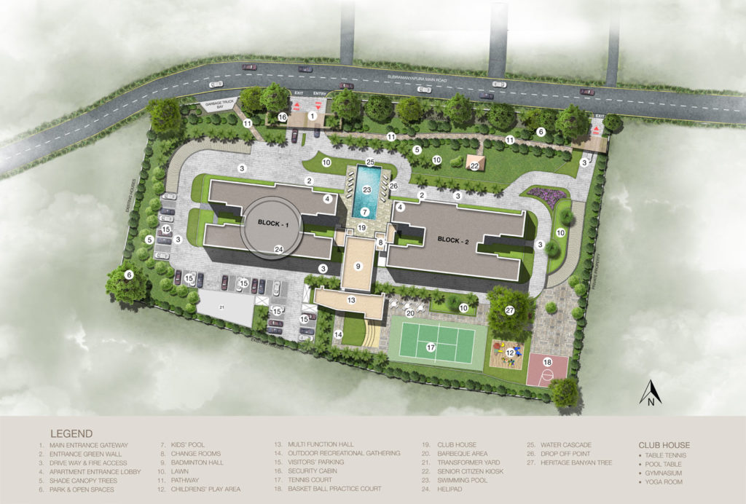
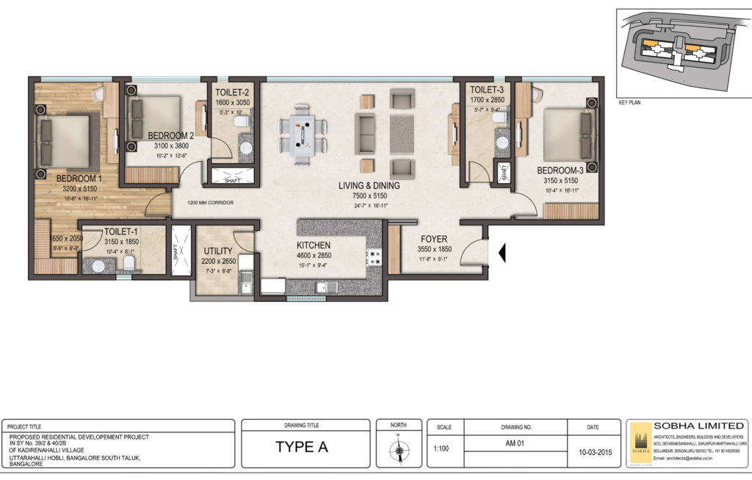
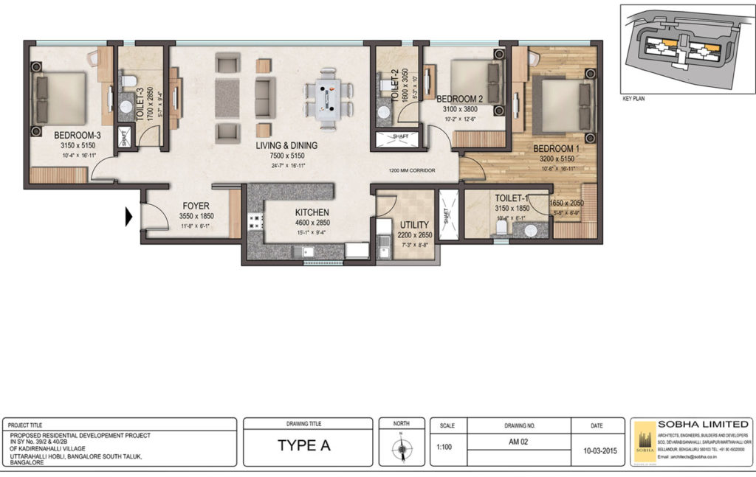
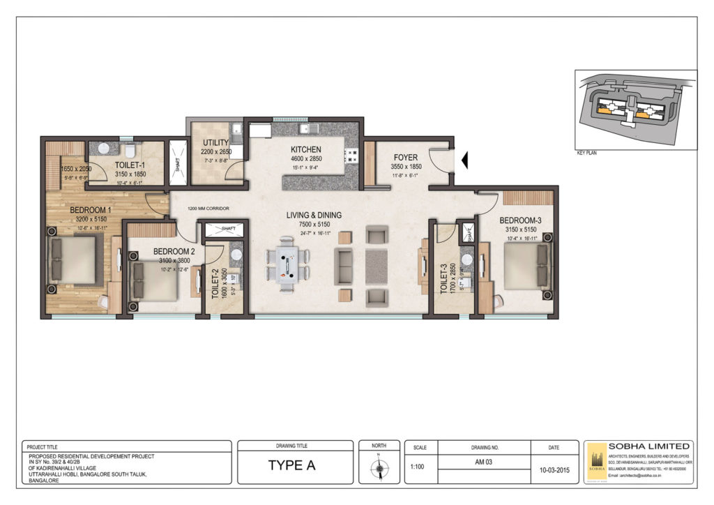
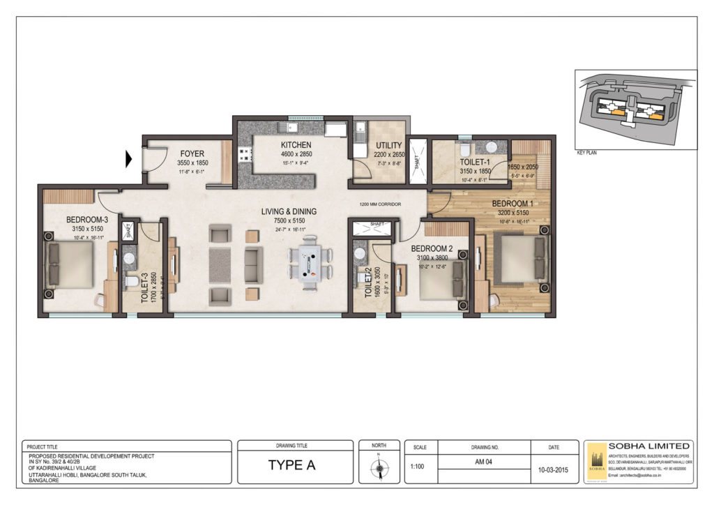
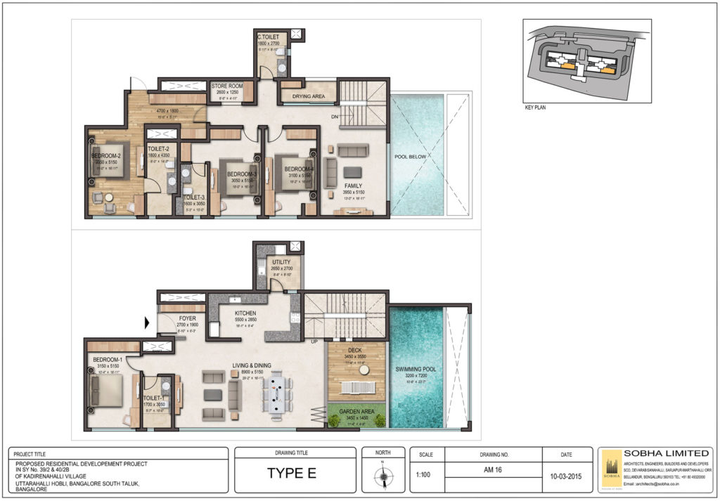
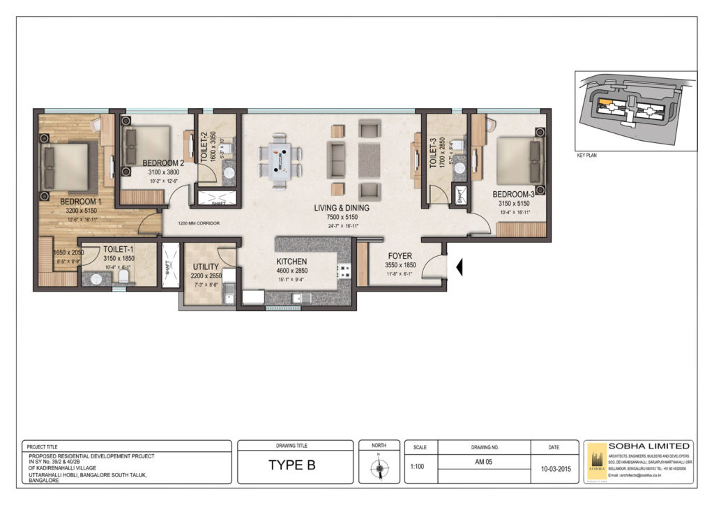
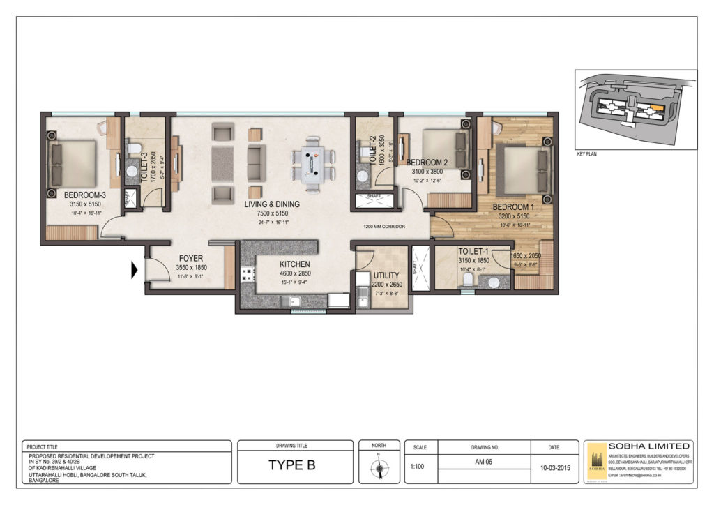
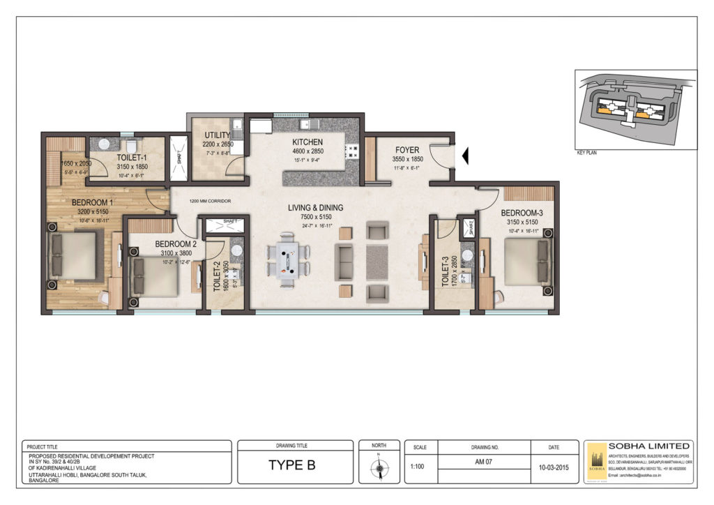
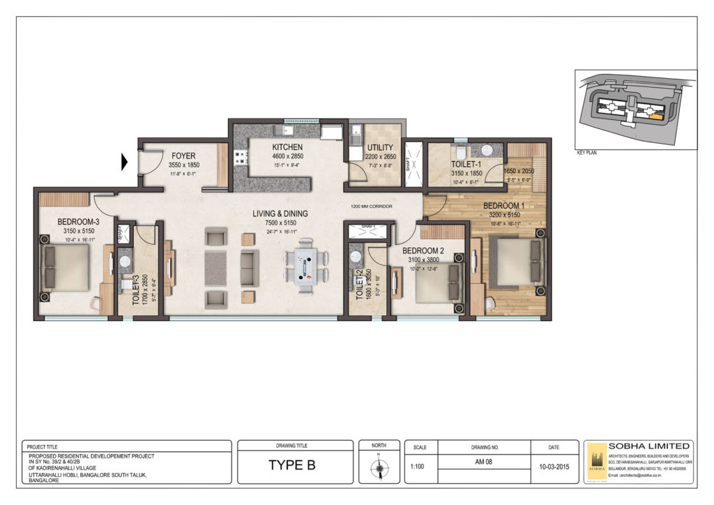
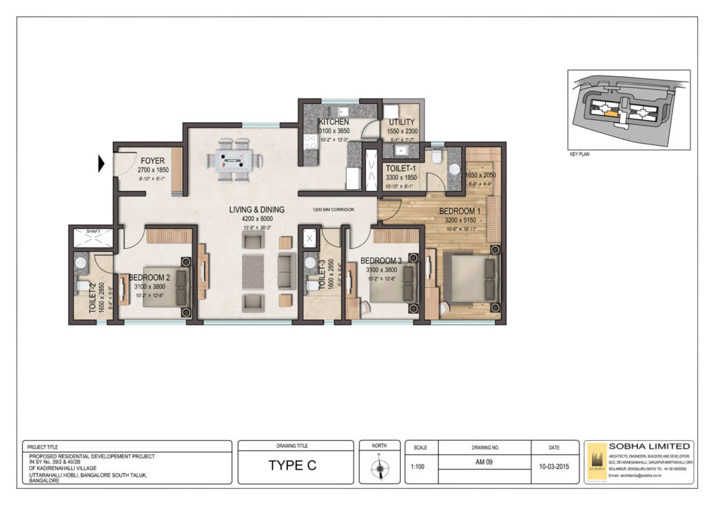
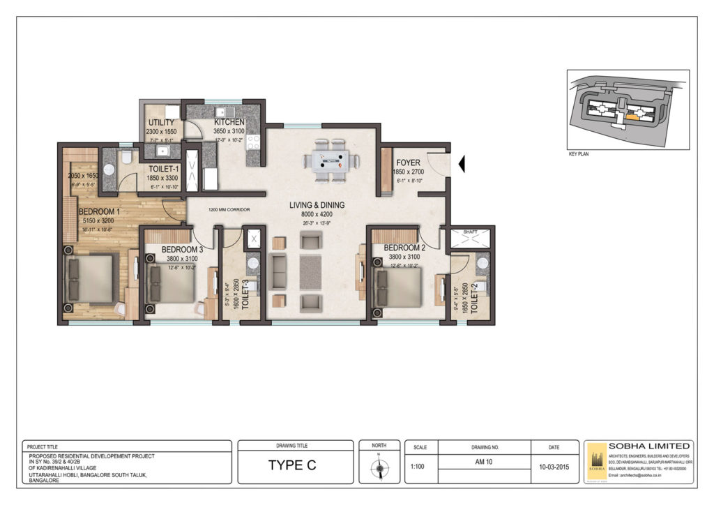
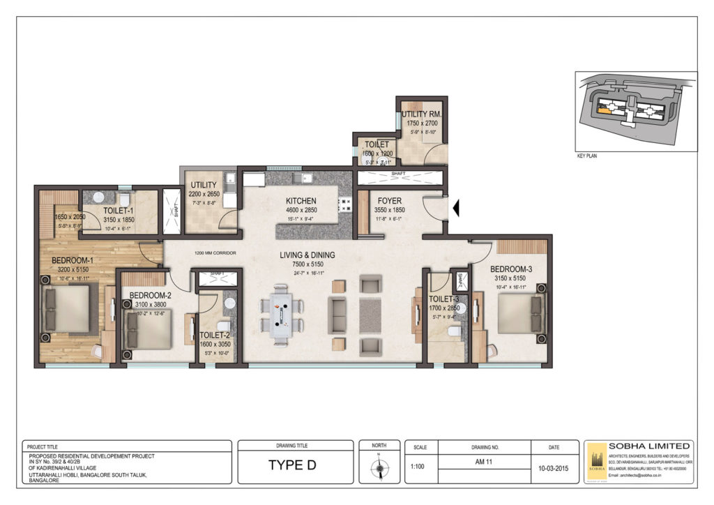
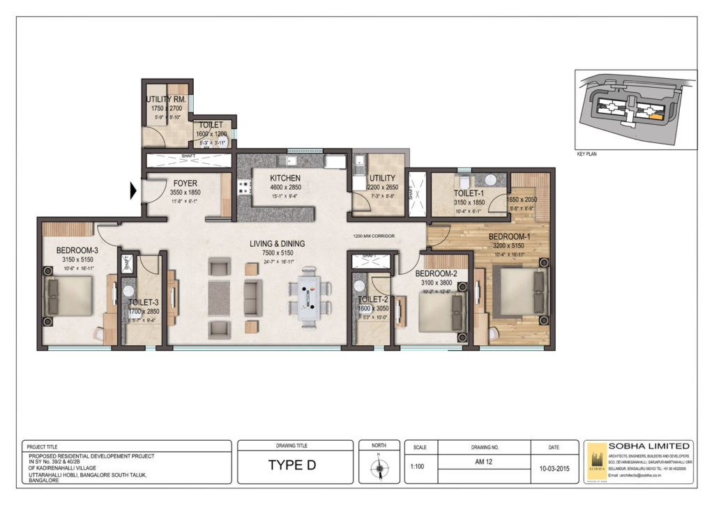
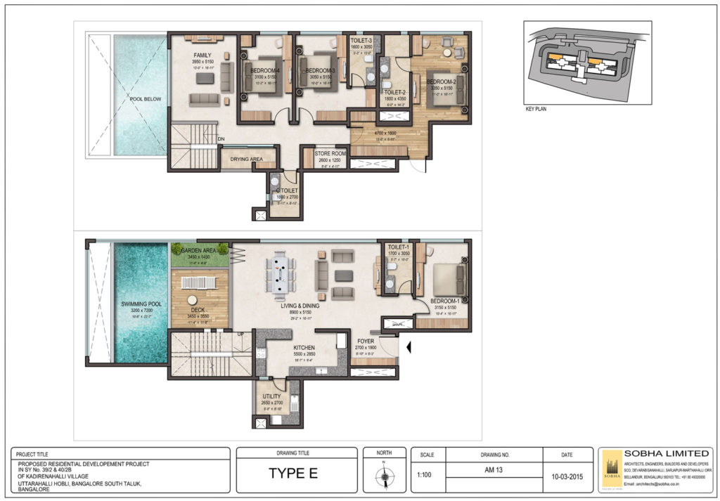
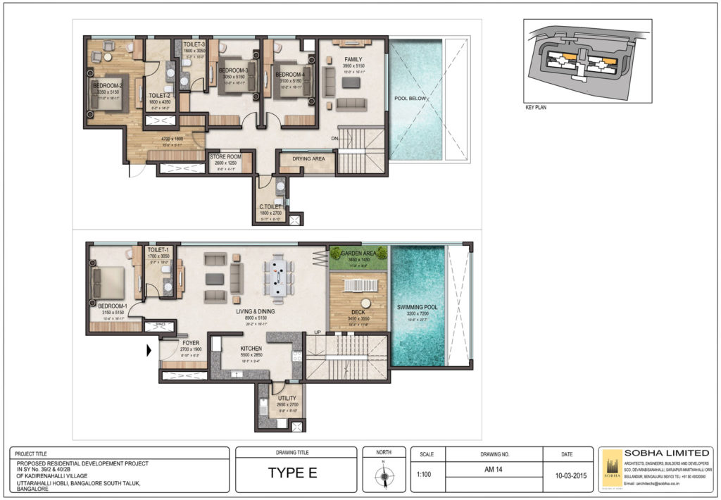
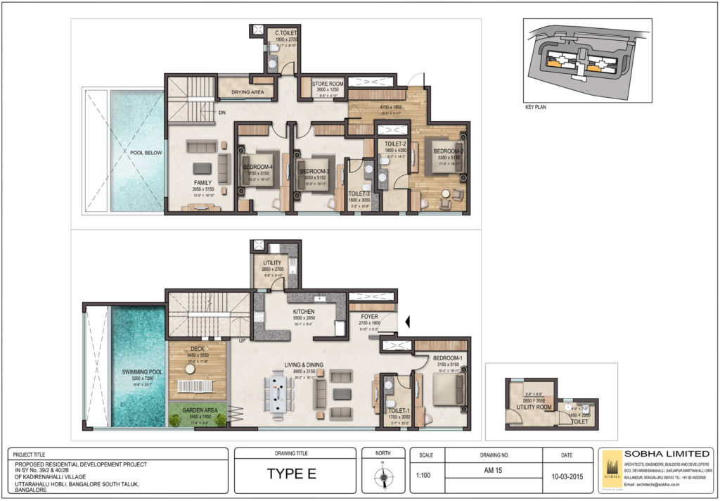
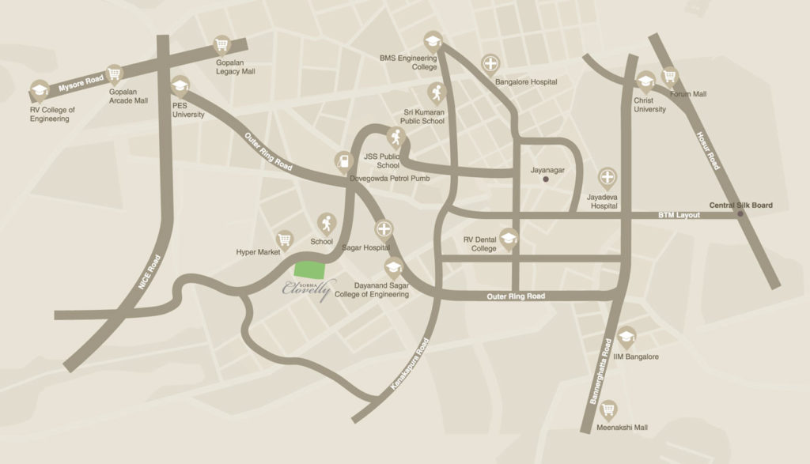
Location : 01, Subramanya Pura Road, Gowdanapalya, Uttarahalli Hobli, Gowdanapalya, Uttarahalli Hobli, Bengaluru, Karnataka 560061
For Site visit and other details, call 080-42110448 / +91-9845017139 / +91-9845064533
For Updated Project News of Sobha Projects Log on to http://propheadlines.com/tag/sobha/

