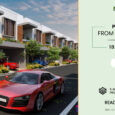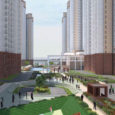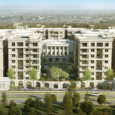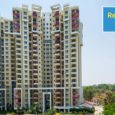Purva 270 Overview
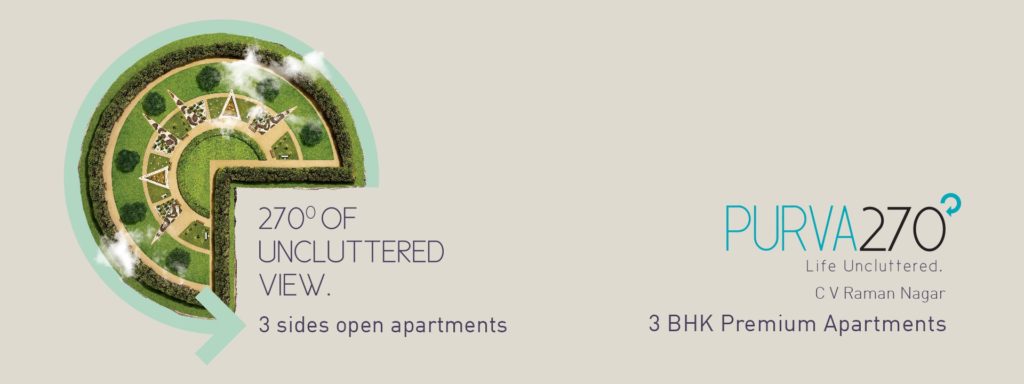
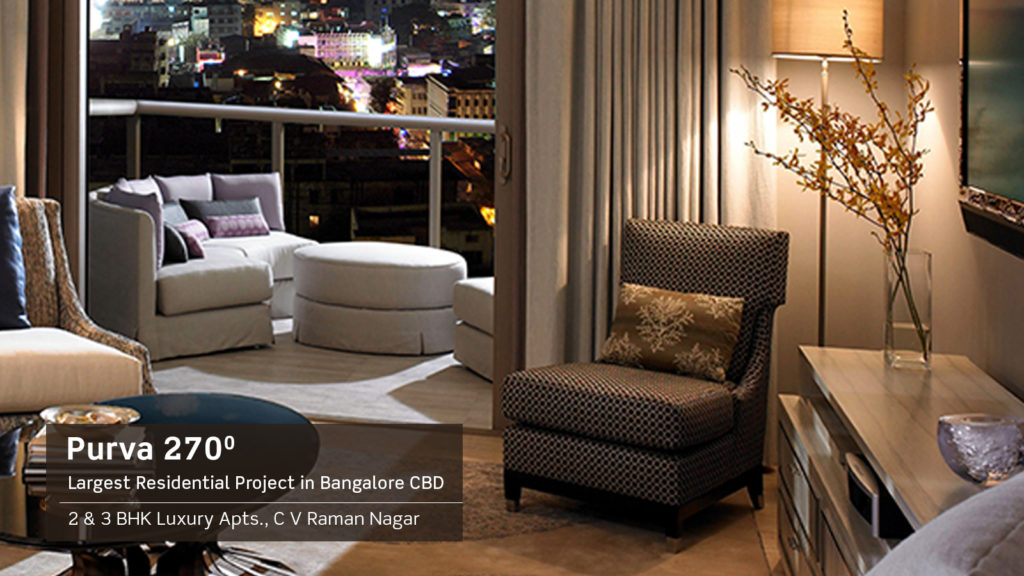
Location: C.V. Raman Nagar , Bangalore
Land Area: 10.35 Acres
No. of Floors: B, G + 14 /15
Area Range: 2 BHK – 1392 sqft :
3 BHK – 1659 – 1980 sqft
Price: (Approx. all inclusive)
Project location: Nagavarapalya, C V Raman Nagar, Bengaluru, Karnataka 560093
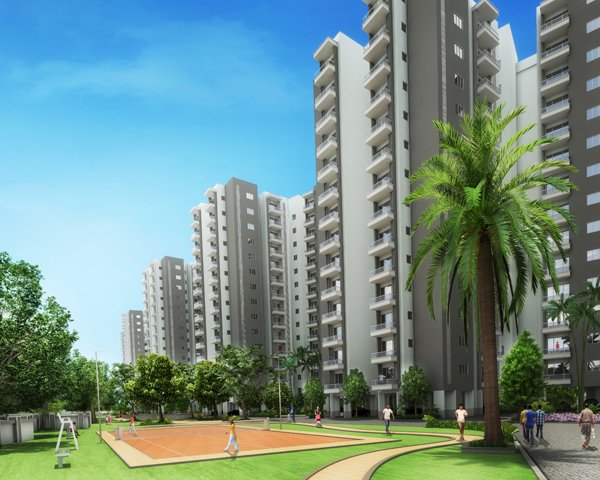
Purva 270 is one of the largest residential projects in central Bangalore. Developed by Puravankara Group, these apartments in CV Raman Nagar redefine contemporary living.
Set on an expanse of 10.35 acres in CV Raman Nagar, the project comprises of luxurious 2BHK and 3BHK apartments set in the most beautiful green space whilst being close to most of the business hubs such as Bagmane, ITPL and other Tech Parks.
Every apartment at Purva 270 Degrees offers well-ventilated corner apartments as they are open from not 1 not 2 but 3 sides. The breathtaking view of the verdant green open space, laced with trees is a visual treat at all the Purva 270 apartments in CV Raman Nagar Bangalore.
These Purva 270 apartments in CV Raman Nagar are built for those who seek comfort and lavishness, to fulfil this need this project comes with a squash court, a pool a fully equipped international style fitness centre and even a multipurpose hall amongst a host of other amenities.
Purva 270 is conveniently located at CV Raman Nagar, major roads like old Madras road, K.R. Puram and Outer ring road are within 1 KM radius supported by Bayappanahalli metro station which will soon extend up to 15.5 KMS towards Whitefield. This provides easy connectivity to business hubs such as Bagmane Tech Park, ITPL and other Tech Parks.
Furthermore, these apartments for sale in CV Raman Nagar Bangalore are at a close proximity to shopping and leisure destinations like Indiranagar, Koramangala and MG Road. Thus, making Purva 270 an unbeatable combination of luxury and convenience making this property the most desirable home of Bangalore’s Central Business District.
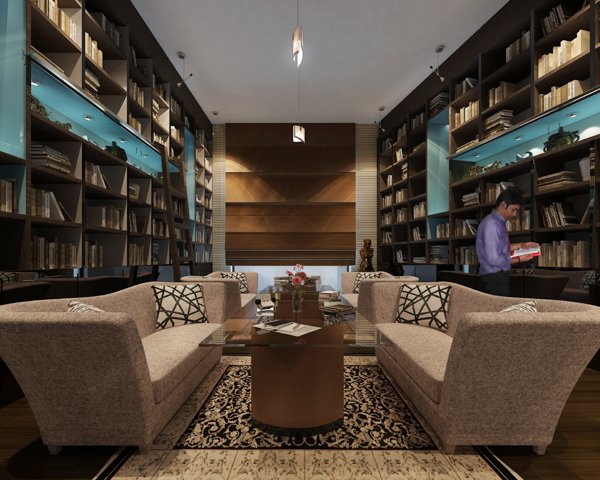
Amenities Purva 270
Meditation/Aerobic Room.
Squash Court.
Billiards.
Table Tennis.
Badminton Court.
Steam and Sauna.
Swimming Pool with associated change rooms and toilets.
Fully equipped international style fitness center.
Multipurpose Hall.
Outdoor Children’s Play Area.
Outdoor Multipurpose Court.
Provision for Library.
Water Treatment Plant.
Fire Protection System.
Well-lit Landscaped Garden.
Sewerage Treatment Plant.
Organic Waste Converter.
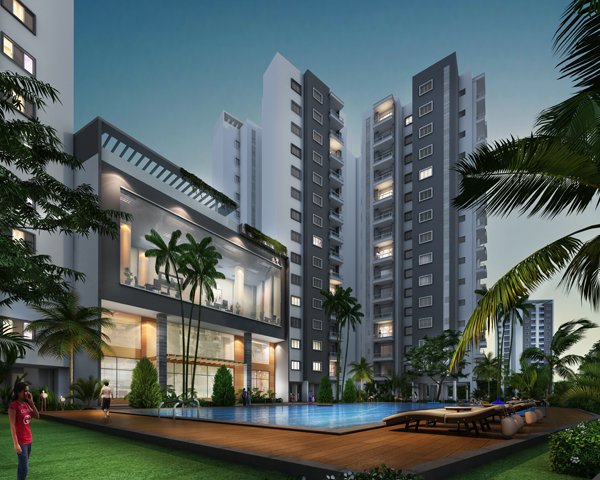
Structure:
RCC framed structure.
Lobby & Staircase:
Elegant ground floor lobby with marble/granite flooring.Upper floor lobbies & corridors with vitrified tiles.
Apartment Flooring:
Large format vitrified tiles in living, dining, bedrooms, passages leading to bedrooms.Anti-skid tiles in balconies.
Kitchen & Utility:
Vitrified tile flooring in kitchen.Full height vitrified tile Dado upto roof on all walls.Highly polished granite for kitchen counter top.Frankie or equivalent brand double bowl, single drain stainless steel sink in 2 & 3 BHK apt. & single bowl, single drain stainless steel sink for 1 BHK with premium quality (Grohe/Kohler/Roca or equivalent) hot and cold basin mixer.Provision for water purifier above the drain board.Provision for washing machine in utility.Vitrified tile flooring in utility area.
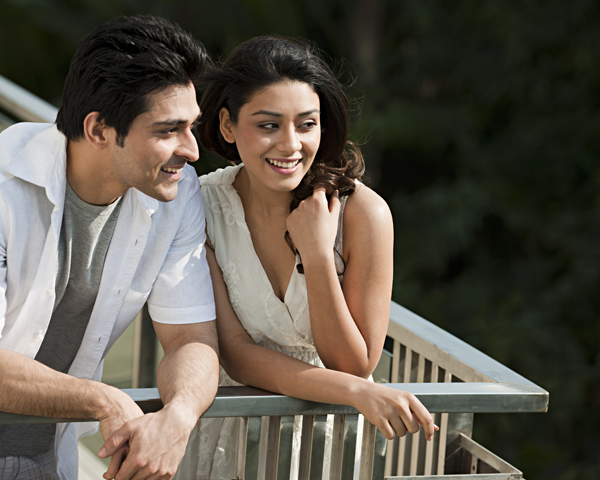
Bathrooms:
Anti skid/matt ceramic designer tile flooring.Colored glazed designer tiles up to the false ceiling.Master Bathroom – Granite/marble counter-top wash basin with hot & cold water mixer, shower area with diverter and rain shower, shower panel & openable shower partition in master bedroom.Other Bathrooms – Granite/marble counter-top wash basin, shower area with rain shower and diverter & wall mounted EWC with premium quality CP fittings & sanitary fixtures.All bathrooms are fitted with premium quality (Grohe/Kohler/Roca or equivalent brand) CP fittings and premium quality (Kohler/Duravit/Roca or equivalent brand) sanitary fixtures
Doors:
Main door – Teak wood frame and paneled door with melamine polished on both sides with good quality hardware and security eye.Bedroom doors – Engineered door and frame with solid wood core with good quality hardware.Bathroom doors – Teak wood frame with solid core flush door with P. U laminated surface (inside) & melamine polish (outside) with good quality hardware and thumb turn lockBalconies for living & dining – Glazed French windows with heavy gauged UPVC frames with sliding shutters with mosquito mesh for windows.Utility door – Glazed door and window with heavy gauged UPVC frames with hinged shutters.
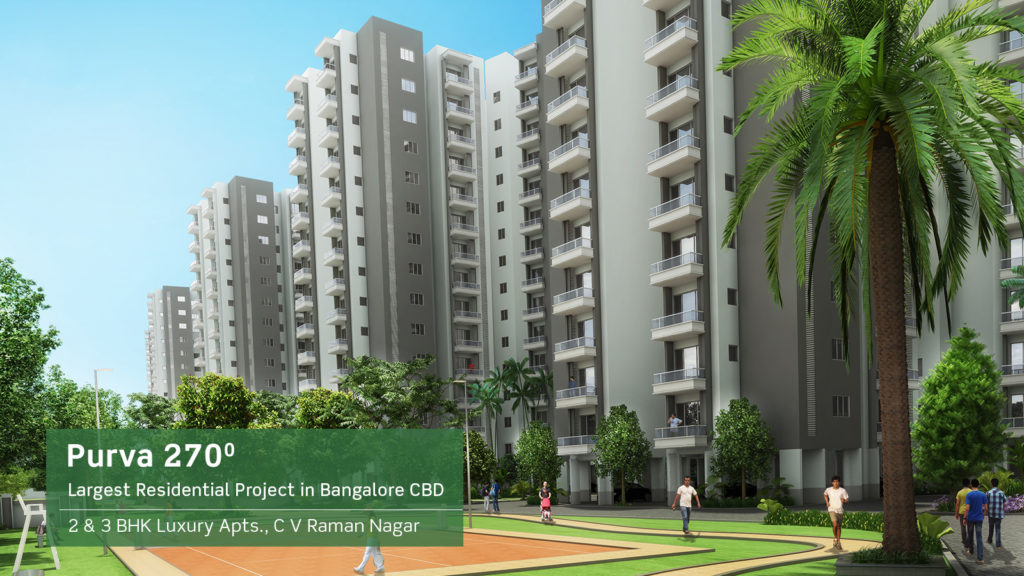
Windows:
Heavy gauged UPVC frames with glazed, sliding/hinged shutters with mosquito mesh and M. S. Grills.
Ventilators:
Heavy gauged, UPVC with glazed, louvered/hinged/fixed ventilators.Provision for exhaust fan.
Painting:
Acrylic based paint & textures surfaces in selective places as per design for exterior fascia of the building.Interior walls are painted in acrylic emulsion.
Ceilings:
Cornices in living, dining, foyer & in passage areas.
Balcony Railings:
Stainless steel railings with toughened glass.
Electrical:
All electrical wiring is concealed with premium quality PVC conduits.
Adequate power outlets for lights, fans, exhaust-fans, call-bell, television and AC points are provided in all bedrooms, living and dining area.
5 KVA power will be provided for 3 BHK,
3 KVA power for 2 BHK & 2 KVA power for 1 BHK.
Telephone & Internet connectivity in living area and provision in all the bedrooms.
Television outlet and provision for cable TV connection in living area and in all bedrooms.
Security System & Intra Communication System:
Integrated security system for every apartment.
Gas leak detector in kitchen.Peripheral vigilance through CCTV/cameras.
Intra-communication facility from apartment to apartment (cabling & EPABX only) and to security cabin within the complex.

Master Plan Purva 270
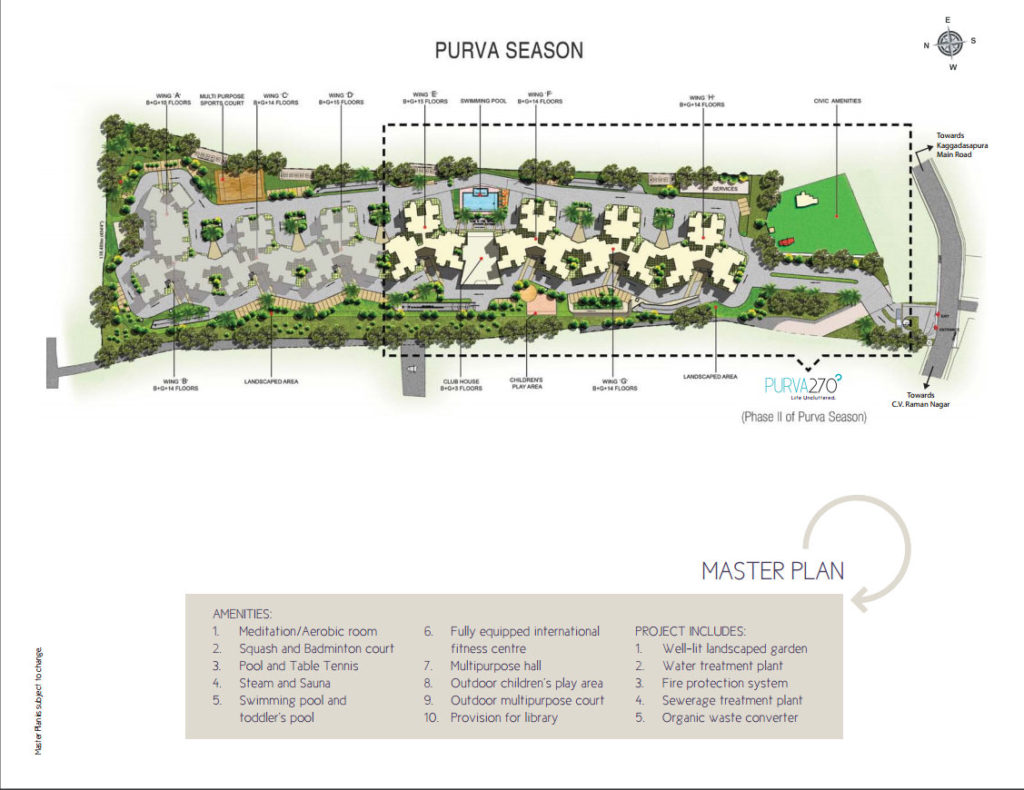
Floor plans Purva 270
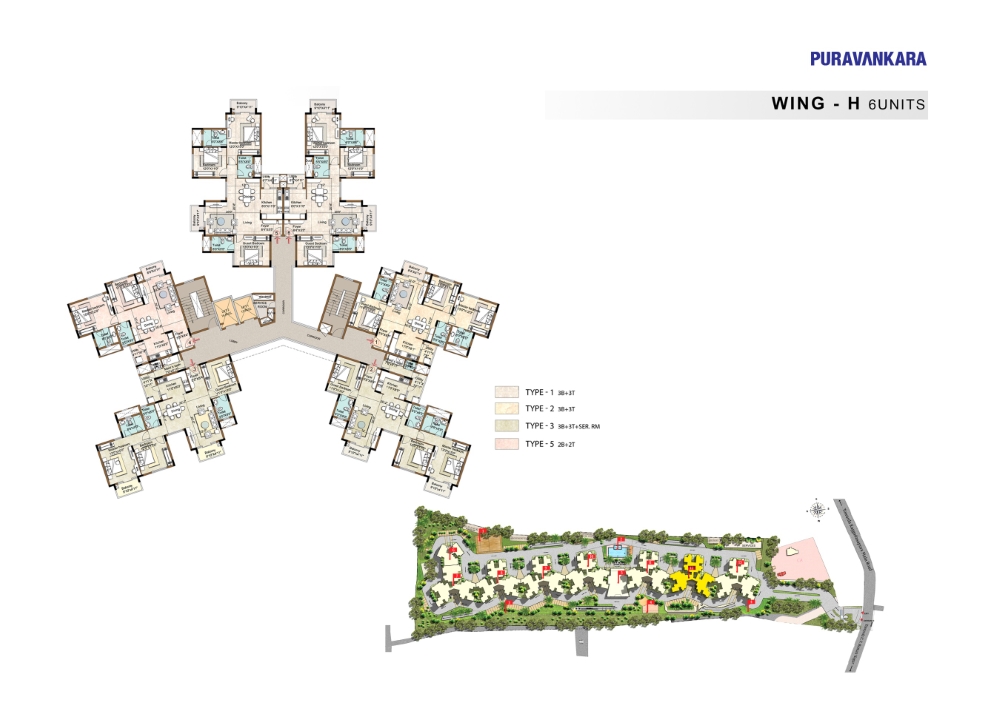
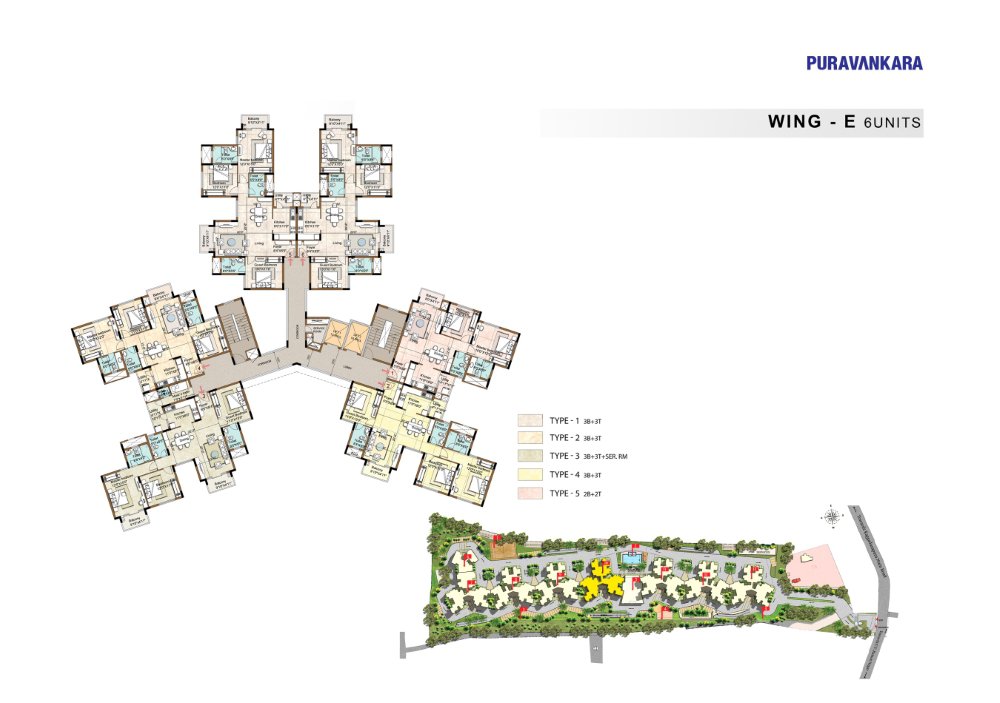
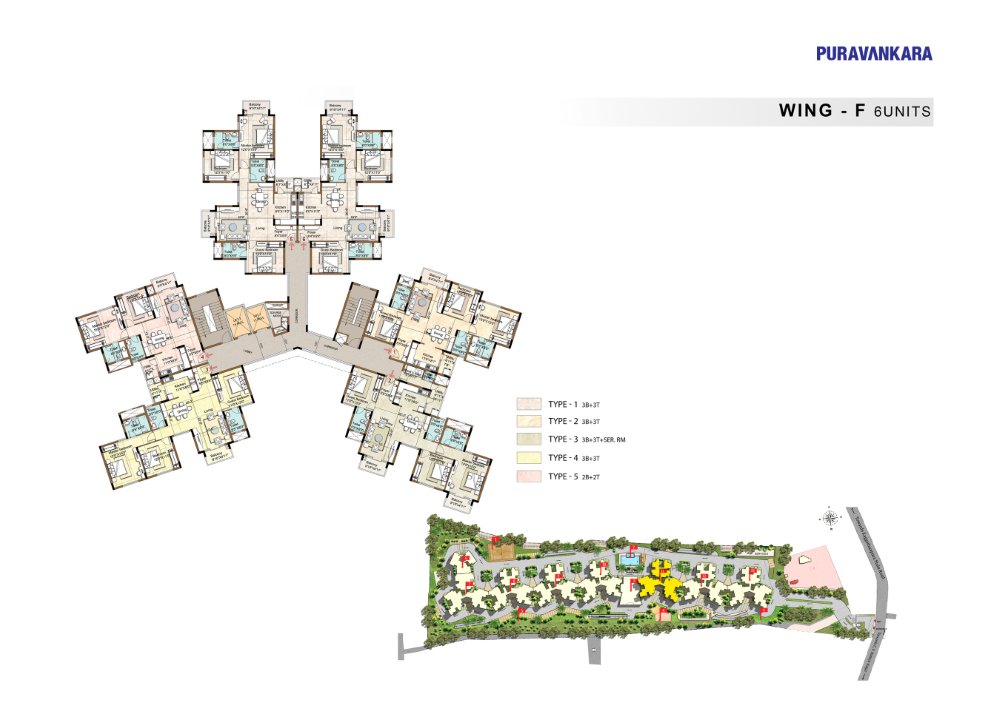
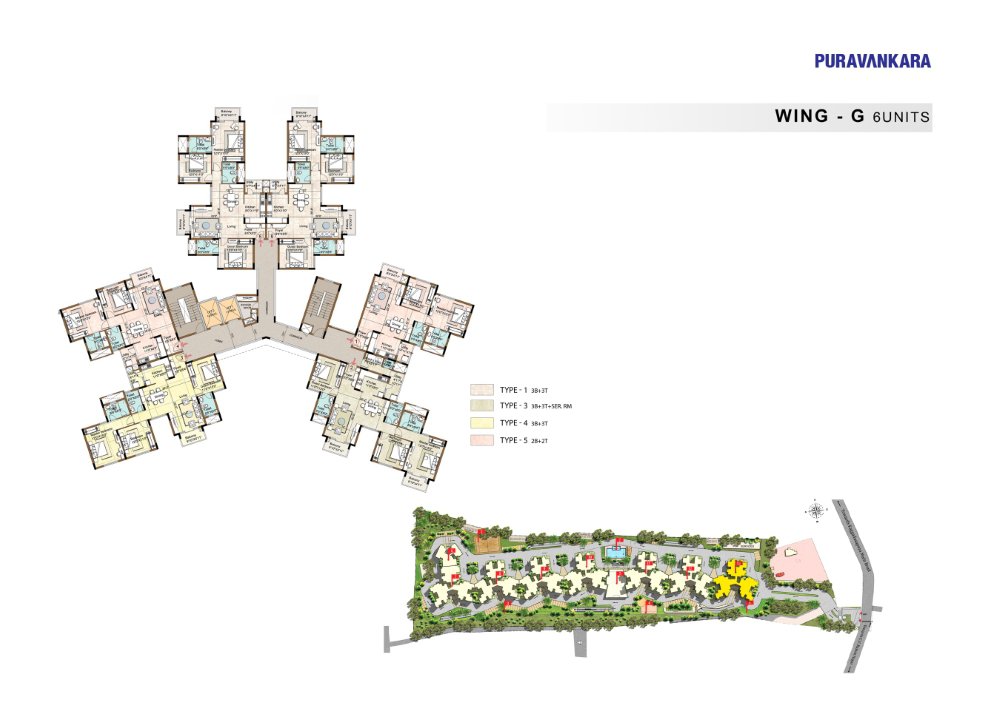
Location Map
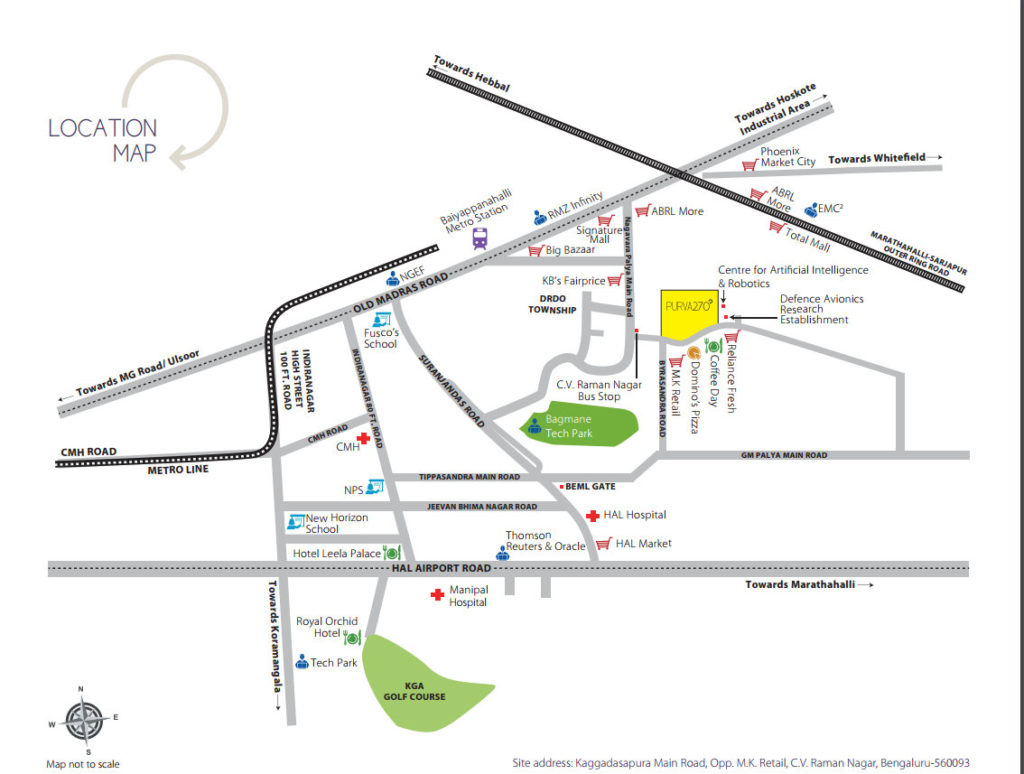
Contact for Purva 270
Purva 270 ( Premium residences off Indiranagar )
Nagavarapalya, C V Raman Nagar, Bengaluru, Karnataka 560093
Phone : 080 -42110 448
Mobile : +91-9845017139
Mobile : +91-9845064533
Send your feedback to news@propheadlines.com, for updated real Estate news Log on to http://propheadlines.com/
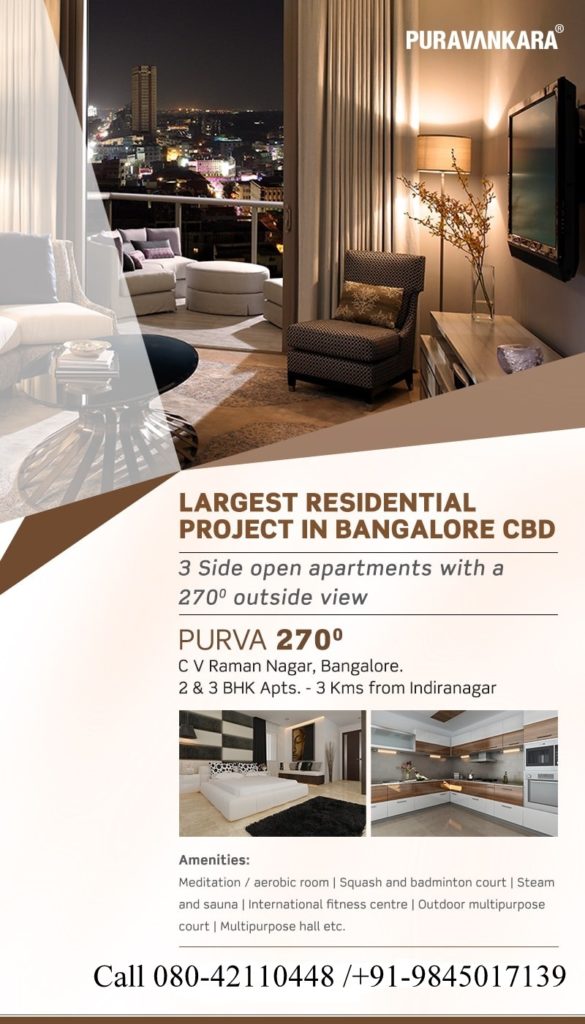
Purva 270

