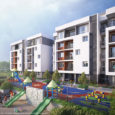Inspira Tropical Garden is strategically located in Huskur road, Electronic city phase 2. This is the area that has seen increased connectivity over time. Apartments in Electronic city an iconic project from Inspira builders, Inspira Tropical Garden proves to be a much-coveted residential destination, offering 2 bhk in electronic city a lifestyle that serves as a perfect abode in the lap of nature for the home seekers. flats in Bangalore located amidst the thick green trees and sprawling lawns, It offers a residence that is par excellence, not only in its design & planning but also in the abundant presence of nature.
This Project has 70% Open Spaces with 3 sides open.
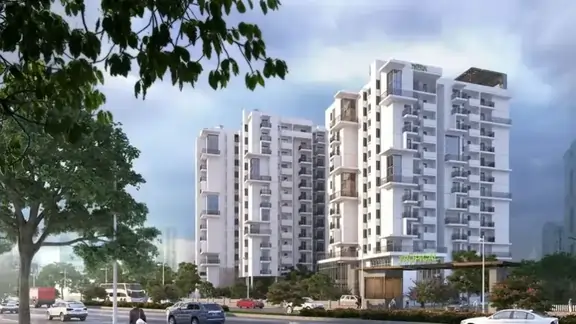
PROJECT HIGHLIGHTS
High rise apartment with 3 towers
Just a KM from Infosys metro station
70% of open space
Loaded with modern amenities
Excellent connectivity to major locations
Close proximity to schools, colleges, hospitals, tech parks, malls & supermarkets
100% Vastu compliant
Zero traffic to Sarjapur road
Rera & BDA approved
Inspira Tropical Garden Overview
Location: Electronic City, Bengaluru
Land Parcel: 2.2 Acres
Total No. of Towers: 3
Total No. of Units: 181
Total No. of Floors: G+13
Completion Time: June 2025
RERA: PRM/KA/RERA/1251/308/PR/071122/005416
Configuration: 2BHK and 3BHK
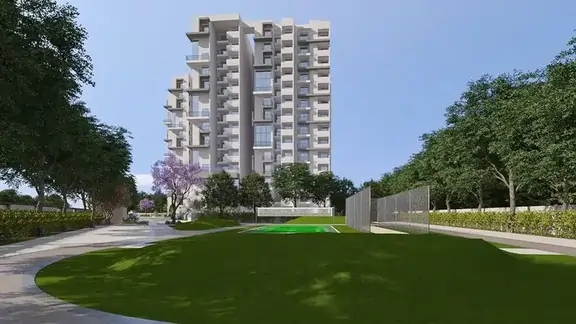
SPECIFICATIONS
STRUCTURE
Conventional Column beam structure with masonry walls – Seismic Zone compliant structural design.
DOORS
MAIN DOOR: Teak wood frame and engineered shutter with veneer – PU polished on both sides.
OTHER DOORS: Hardwood frame and engineered shutter as per factory finish.
TOILET DOORS: Hardwood frame and engineered shutter with laminate finish on both sides.
BALCONY DOORS: Glazed 2.5 track UPVC frames & sliding shutters with provision for insect mesh.
UTILITY DOORS: UPVC partially glazed sliding/hinged shutter.
WINDOWS
Glazed 2.5 track UPVC frames &sliding shutters with provision for insect mesh.
VENTILATORS
Glazed UPVC frames with louvers and provision for exhaust fans.
FLOORING
LIVING & DINING ROOM: Vitrified tiles
MASTER BEDROOM: 8mm thick Laminated wooden flooring
OTHER BEDROOMS: Vitrified tiles
KITCHEN: Vitrified tiles
BALCONY/UTILITY: Antiskid ceramic tiles
TOILETS: Antiskid ceramic tiles
WALLS
INTERNAL WALLS: Emulsion Paint finish.
KITCHEN: Supply of granite counter and above counter dado tiles
TOILETS: Ceramic tiles upto false ceiling
BALCONY: External grade weather proof paint.
UTILITY: Emulsion paint finish.
STAIRCASE
Granite Flooring (Basement to Ground Levels) Kota/Tandoor stone (for upper Levels)
CEILINGS
ALL INTERNAL CEILINGS: Emulsion Paint finish.
TOILETS: PVC gypsum laminated modular grid false ceiling
ENTRANCE LOBBY: Gypsum board false ceiling as per Architect’s design
SANITARY FITTINGS
RAK, Parryware or equivalent.
CP FITTINGS
Jaguar or equivalent.
ELECTRICAL
Anchor or Equivalent.
OTHER SERVICES
ELEVATORS: Reputed Brand Automatic elevators with emergency call facility.
INTERCOM FACILITY: Living/Dining of each apartment connected to security.
WIFI FACILITY: CAT 5 cable provision for point at Living/Dining
CCTV: at designated locations as per design
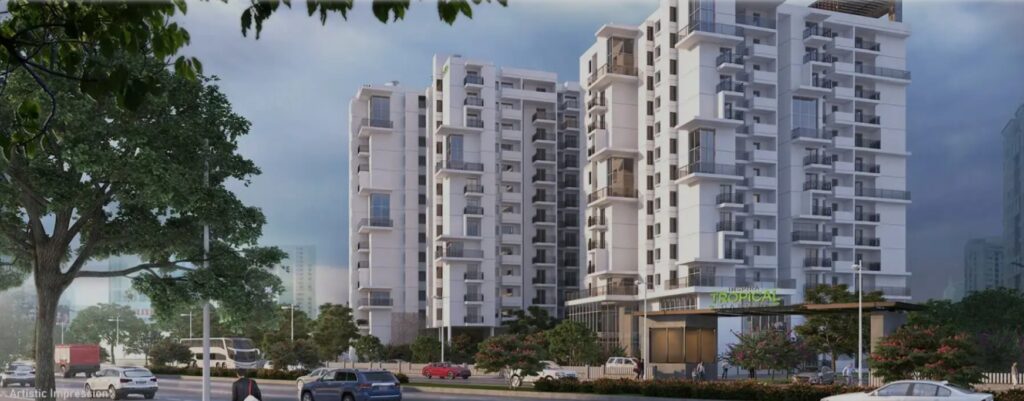
AMENITIES
BADMINTON COURT
CLUB HOUSE
GYMNASIUM
INDOOR GAMES
Jogging Track
Landscape Garden
Multipurpose Hall
Party Hall
Kid’s Play Area
Swimming Pool
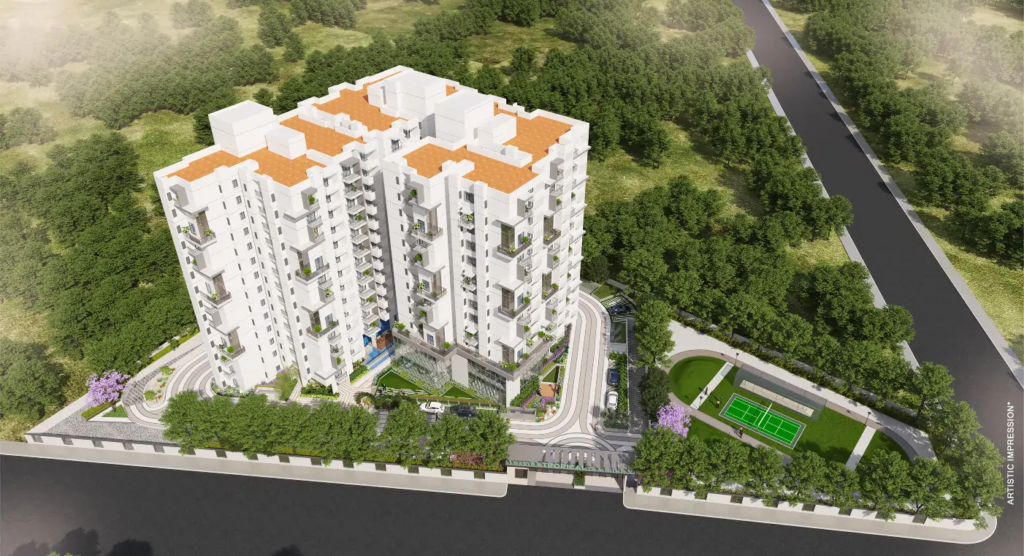
LOCATION ADVANTAGES
TCS: 5 Mins
TECH MAHINDRA: 6 Mins
FRUIT MARKET: 2 Mins
D- MART:10 Mins
MAHINDRA MILLENIUM MALL: 6 Mins
EBENEZER INTERNATIONAL SCHOOL: 8 Mins
ST PHILOMENA SCHOOL: 3 Mins
VIMALALAYA HOSPITAL:4 Mins
BOOMIKA MULTISPECIALITY HOSPITAL:15 Mins
HCL: 8 Mins
SIEMENS: 5 Mins
INFOSYS METRO STATION: 5 Mins
SBR LUCKY MALL: 4 Mins
SILK BOARD JUNCTION: 20 Mins
Inspira Tropical Garden
Sy.No.139/3 (old 68/3) Gulimangala Village, Shantipura Main Rd, Shanthi Pura, Phase 2, Electronic City, Bengaluru, Karnataka 560100
Like our Facebook page https://www.facebook.com/propheadlines/
For Latest Real Estate Investment news Log on to https://propheadlines.com/
For Site Visit and other details of the Project call + 91-9845017139 / +91-9845044734 / + 91-9845064533
Project Marketed by Prop headlines Sovereign Real Estate Investors Funds – Bangalore




