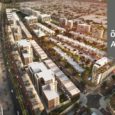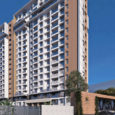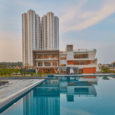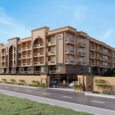Kumar Prospera 2 & 3 bedroom homes Hennur Main Road, BENGALURU.
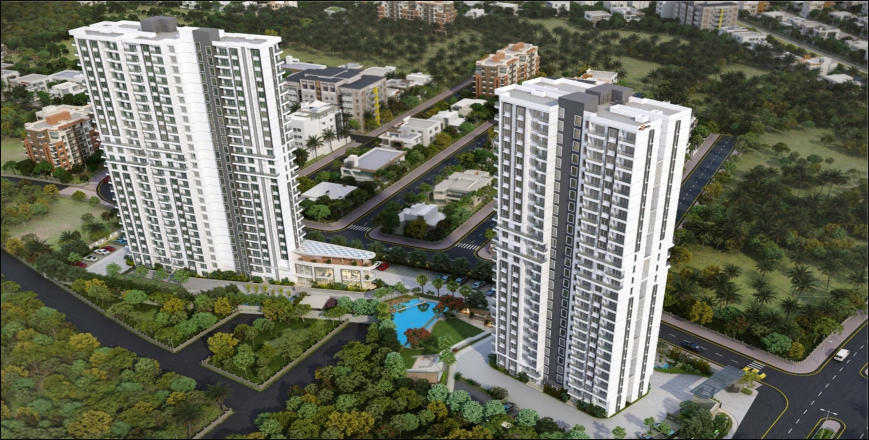
WELCOME TO A LIFE THAT IS A REFLECTION OF YOUR ASPIRATIONS TO BE THE BEST.
Kumar Prospera’ presents high-rise homes with best-in-class amenities at a prime location in Bengaluru.
While a great location on Hennur Main Road brings added advantage to ‘Kumar Prospera’, it also comes replete with the comforts that your lifestyle deserves!
The Space
Rise above the rest with sprawling views of the horizon from your window.
Kumar Prospera’ is a well-designed project having two 25-storied high-rises. Optimum utilization of space, practical design and robust construction add to the beauty of the elevation.
The project offers total 229 apartments with flexibility of space in the form of 2 BHK and 3 BHK spacious plans. The design elements have integrated privacy in the layout with no common walls so that you can enjoy the wide vistas all by yourself.
The Comfort
With generous open spaces and landscaped greens, ‘Kumar Prospera’ brings world-class amenities to your new home.
From a swanky clubhouse to ample parking spaces and advanced security measures, your life at ‘Kumar Prospera’ is filled with the comforts that you truly deserve.
The Brand
‘Kumar Prospera’ is presented to you by Kumar Properties, a brand that stands for trust and reliability for more than five decades.
Impeccable quality, excellent execution and timely completion of a wide range of projects have brought happiness to more than 35,000 families in Pune, Mumbai and Bengaluru. Are you ready to feel the joy in your new home at ‘Kumar Prospera’?
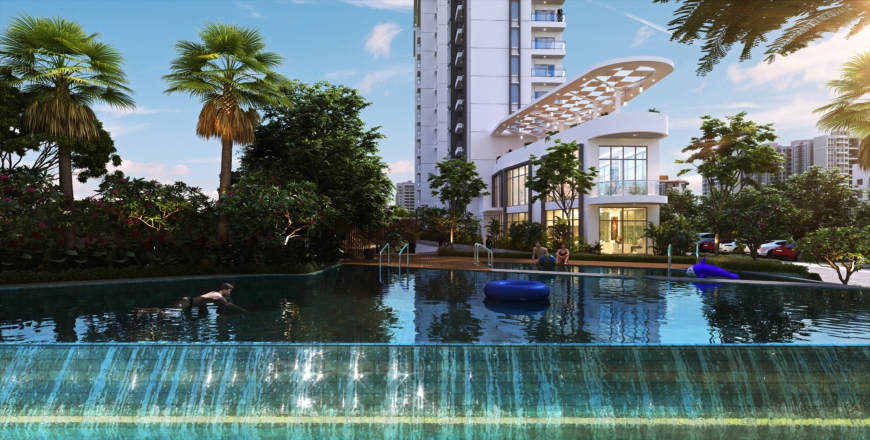
Location Highlights
Get the advantage of a prime location at ‘Kumar Prospera’. Located on Hennur Main road (New Airport Road), your new home will be just 2 kms from the Outer Ring Road Junction.
Connectivity is further enhanced by the wide 6-lane roads and accessibility to all basic necessities.
The project is 3 km from Manyata Tech Park and next door to the upcoming Divyashree Tech Park.
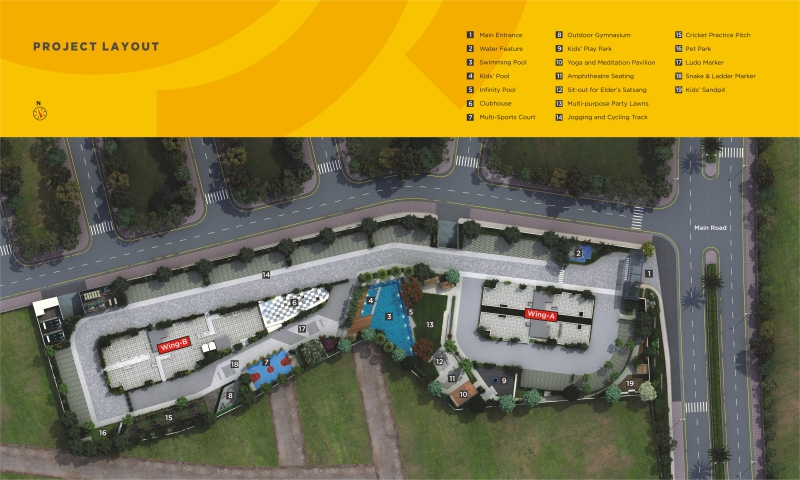
Amenities
HEALTH
Swimming Pool
Kids’ Pool
Indoor and Outdoor Gymnasium
Yoga and Meditation Pavilion
Jogging and Cycling Track
ENTERTAINMENT
Clubhouse
Multi-purpose Party Lawns
Amphitheatre
Library
Kids’ Play Area
Toddlers Sandpit
Galleried Seating and Meditation Platforms
Barbeque
Gazebo with Cooking Counter
Sit-out for Elder’s Satsang
NATURE AND LANDSCAPE
Landscaped Gardens
Roadside Trees
Garden Walkway
Designer Pavers for Semi-covered Car Parking
Water Fountains
Pet Park
Reflexology Pathway
SPORTS
Cricket Practice Pitch
Multi-sports Court
Trampoline
Ludo Marker
Hopscotch Marker
Table Tennis
Snooker
Board Games
Snake & Ladder Marker
SECURITY AND SAFETY
Fire Fighting Systems
Wider Roads
Intercom Connectivity
Power Backup for Lifts and Common Areas
Security Kiosk at Lobby of each Tower
CCTV Surveillance in the premises
ECO-FRIENDLY
Homes designed with Natural Ventilation
Sewage Treatment Plant
Water Harvesting Systems
Organic Waste Convertor
Energy Conservation Systems
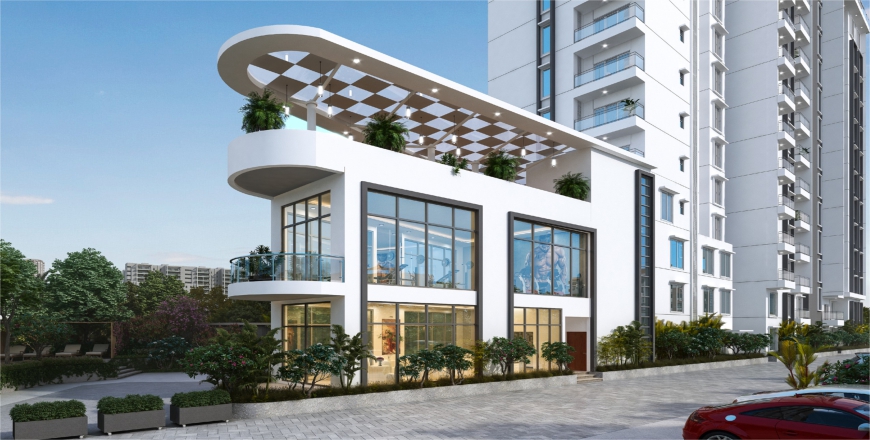
Specifications
CONSTRUCTION: A-class, earthquake-resistant construction with aluminium form work.
ENTRANCE LOBBY: Elegant ground floor lobbies with imported tiles and lifts cladding in granite/imported marble tiles, Upper floor lobby flooring in designer vitrified tiles and lift cladding in granite/marble tiles, Ceiling with decorative lights in main entrance lobby of building, Security kiosk in ground floor lobby with intercom connectivity to every apartment, main gate and important common areas, Designer nameplate directory, Letter box for each apartment.
FLOORING: 800×800 mm vitrified tile flooring in living, kitchen and bedrooms,Anti-skid tiles for attached terraces / balconies.
DOORS AND WINDOWS: Main door with wooden frame and threshold,along with designer shutter,Internal doors with wooden frame designer shutter,High quality UPVC / aluminium windows with mosquito nets,Windows with MS grill for safety in bedrooms,Designer glass railing for attached terraces/balconies.
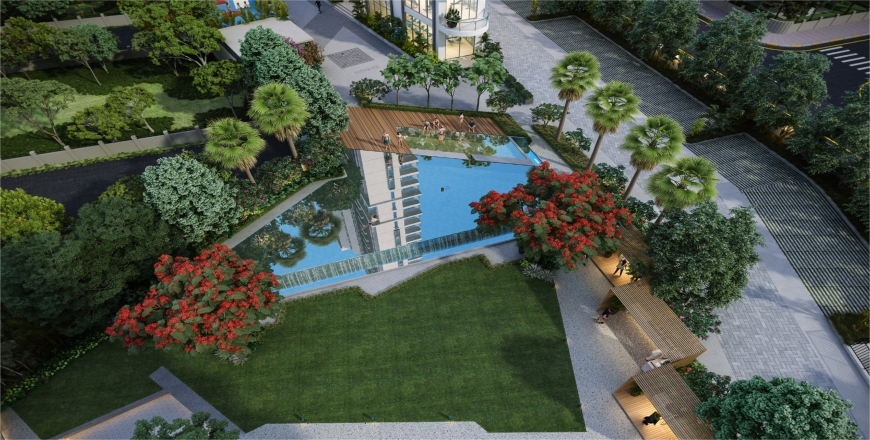
WALLS AND CEILINGS: Gypsum punning on walls,Superior paint for walls and ceilings.
KITCHEN: Stainless steel sink with drainboard, Designer kitchen dado wall tiles up to 7′ height,Provision for water purifier, washing machine, dishwasher and exhaust fan.
BATHROOMS AND TOILETS: Concealed plumbing, suspended drainage system for toilets with false ceiling, Premium-range ceramic sanitaryware of reputed brand, Premium-range CP fittings along with single lever basin mixer for all toilets, Provision for exhaust fan in all toilets.
ELECTRICALS: Concealed copper wiring with ELCB and MCB switches in the distribution board, Premium-range modular switches and sockets, Adequate points for lights, fans and TV, AC and telephone points in living and all bedrooms, Provision for Cable/DTH TV and broadband connectivity, Power backup for apartments, lifts, pumps and common areas.

LIFTS: Modern, automatic lifts of reputed brand.
EXTERNAL FINISH: Entire building painted with acrylic paint of external grade
Kumar Prospera Address : Janaki Rama Layout, Ashwath Nagar, HBR Layout, Amani Byrathikhane, Karnataka 560077
Kumar Prospera Google Pin link https://goo.gl/maps/qz6AzVR7RZAg8Fa28
Like our Facebook page https://www.facebook.com/propheadlines/
For Latest Real Estate Investment news Log on to http://propheadlines.com
For Site Visit and other details of the Project call + 91-9845017139 / +91-9845044734 / + 91-9845064533
Kumar Prospera Address : Janaki Rama Layout, Ashwath Nagar, HBR Layout, Amani Byrathikhane, Karnataka 560077

