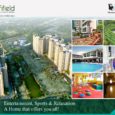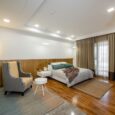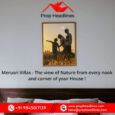Golden Pearl villas are designed with unique elevations and with unique floor plans which have spacious bedrooms, living, kitchen and toilets. While designing these plans by international architects we have considered vasthu, sunlight and free flowing air movement in to the homes.
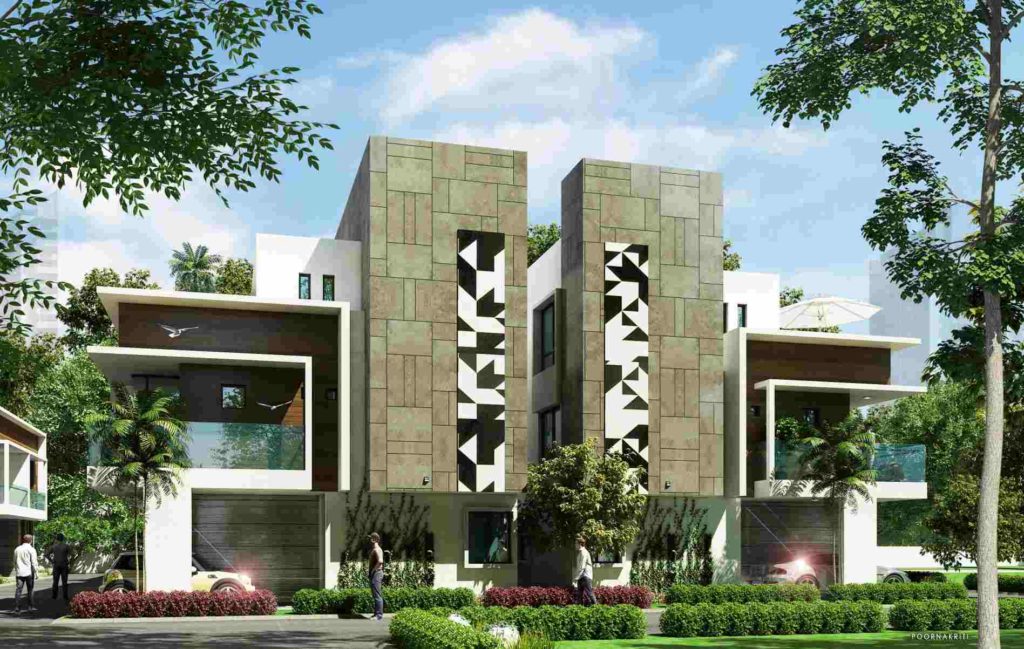
Our plans are designed according to the customer tastes; luxury, comfort. Golden Pearl villas is connected with nature.
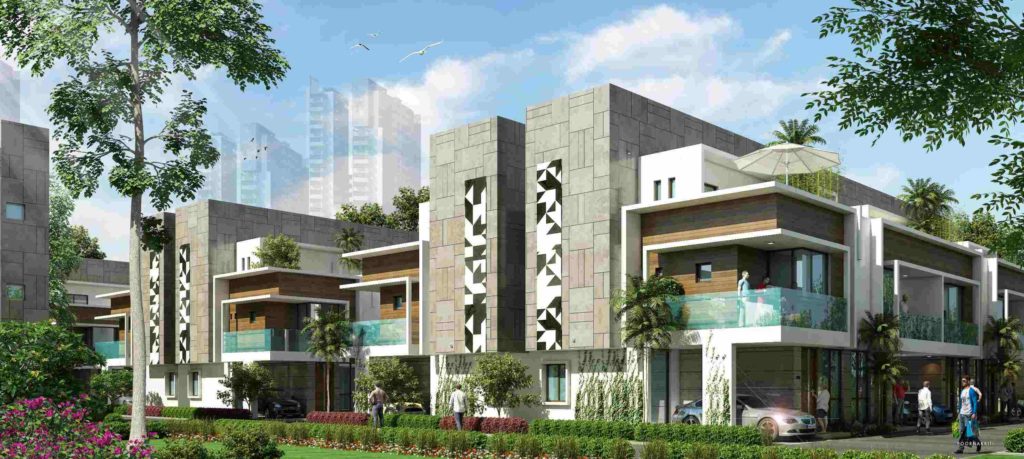
WORLD CLASS AMENITIES
Other Amenities
Wi-Fi at Clubhouse
Barbeque area at Clubhouse
Open party space at Clubhouse
Music room/ Dance room
VR games(golf, cricket, tennis)
Billiards and snooker
Global signature mall
Clinic
Convenience store
Full Basketball court
Tennis court
Kids play areas
Board games
Spa
Floral garden
Children’s activity hall in Clubhouse
Yoga/ Aerobics
Jogging tracks
Open spaces and parks
Outdoor sports facilities
Cricket net practicing
Skating rink
Squash courts
Table tennis
Waterfalls at the entrance with LED lighting
Landscaped gardens
Butterfly garden in front of each villa
Solar lighting
Super market
Outdoor Work stations near the stream
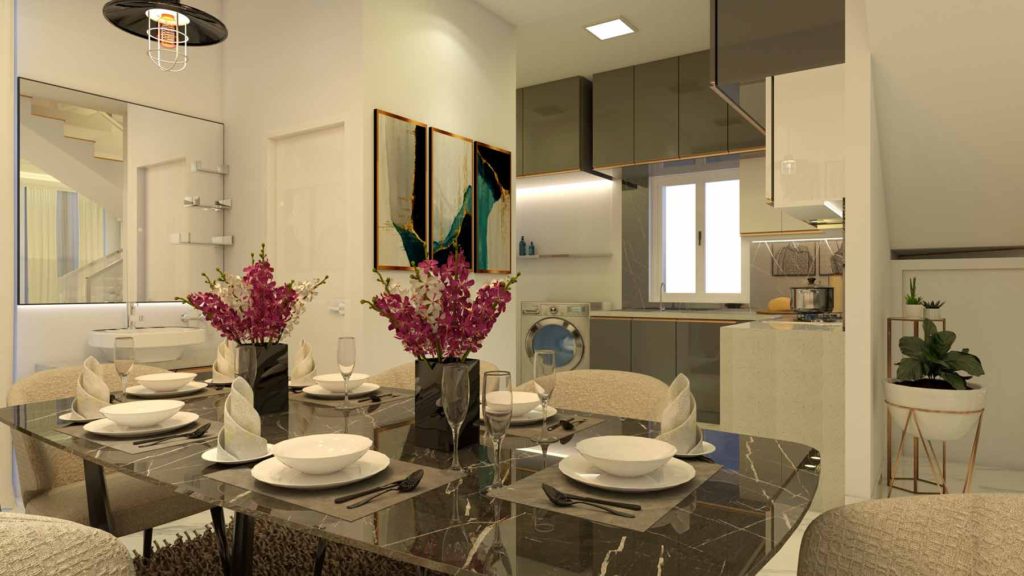
Highlights of Golden Pearl villas
Quality of Construction with Branded Materials and Fittings
50+acres and 45% Open Area.
Biometric thumb locking system (German Made) with CC Camera with LCD Screen [for Premium Villa]
2000+ trees and shrubs
Luxurious High end club house with a super built up area of 30000 Sq.ft
Recycling of natural resources
Solar lightings for Roads
40+ World Class Amenities
Using International landscape architectures for landscaping in the project.
Customisable villas for phase 1.
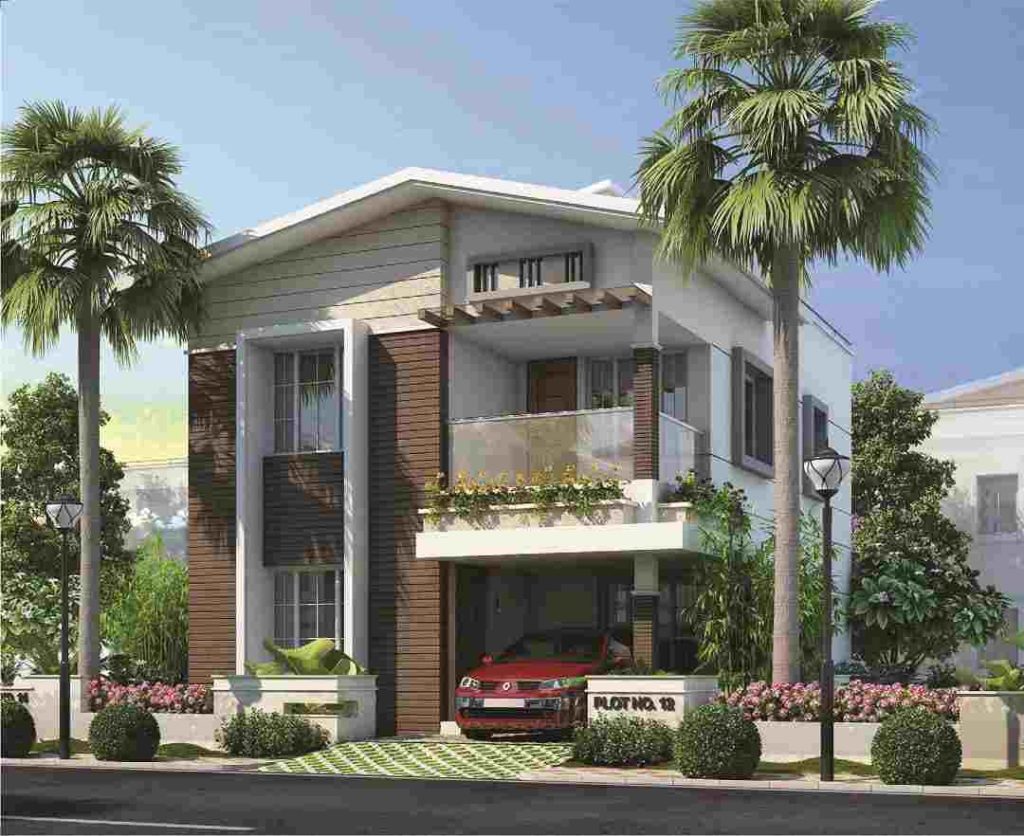
Neighborhood at Golden Pearl villas
Hypermarkets near Golden Pearl
Family Big Mart – 0.65 km
The Big Mart – 0.60 km
Just Bakes – 0.60 km

Availability of ecommerce services from Golden Pearl
Big Basket
Amazon
Grofers

Bank’s Near Golden Pearl – all these are 1.25km
SBI
Syndicate Bank
Canara Bank
PMC Bank
Punjab and Sindh Bank
Vijaya Bank
Corporation Bank

School Busses from Golden Pearl
Delhi Public school (DPS)
Harvest international school
Sri Sri Ravishankar vidya mandir school (SSRVM)
BRS global school
Euro kids Pre school
Indus International School Bangalore
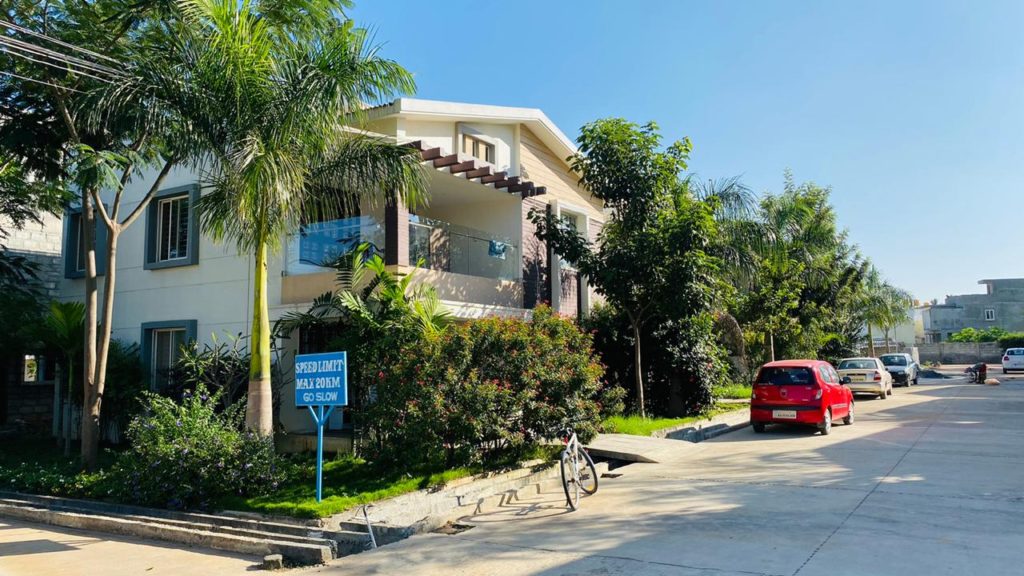
Day care, Play school and Montessori schools
Treasures Tots Montessori School – 300m
Pre School and Day Care – 600m
Euro Kids Pre School – 1.2 Km
Tiny Tots Day Care and Play School – 2.2 Km
Kidz Ville – 2.8 Km
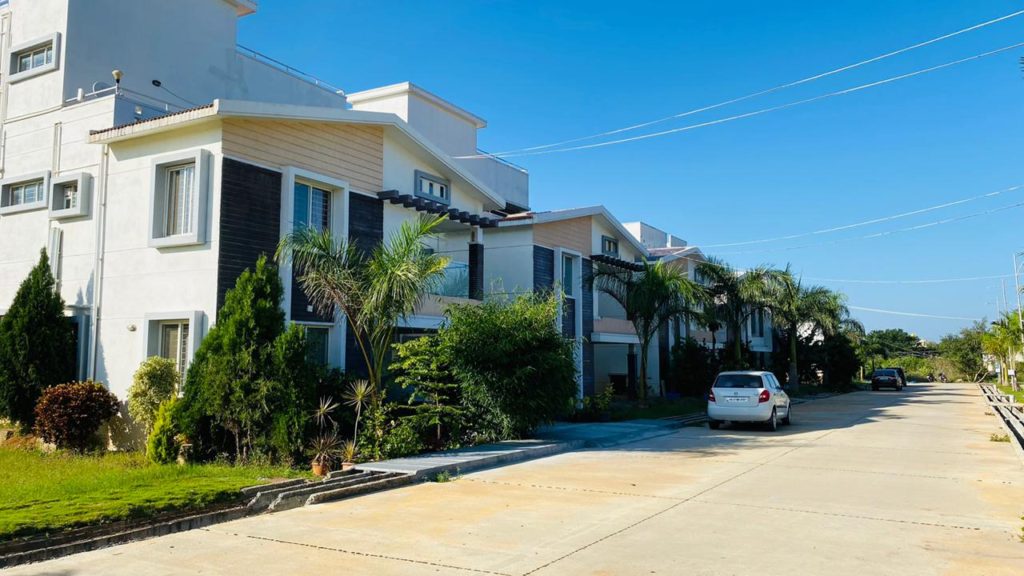
International Schools and Universities
The oxford medical collage hospital and research center – 3.95 Km
New Harvest international school – 1.25 Km
Shree Sharadha International school – 3.4 Km
KLS International school – 1.9 Km
Indus international school – 5.7 Km
V Bloom international school – 5.9 Km
Greenwood High International school – 15 Km
The International School Bangalore (TISB) – 15.2 Km
Construe international residential school – 3.1 Km
BES Olympiad school – 2.2 Km
BRS global school – 2.8 Km
Inventure academy – 16 Km
Azeem prem Jee university – 6 Km
Delhi Public School (DPS) – 16 Km
Sri Sri Ravishankar vidya mandir school (SSRVM) – 17 Km
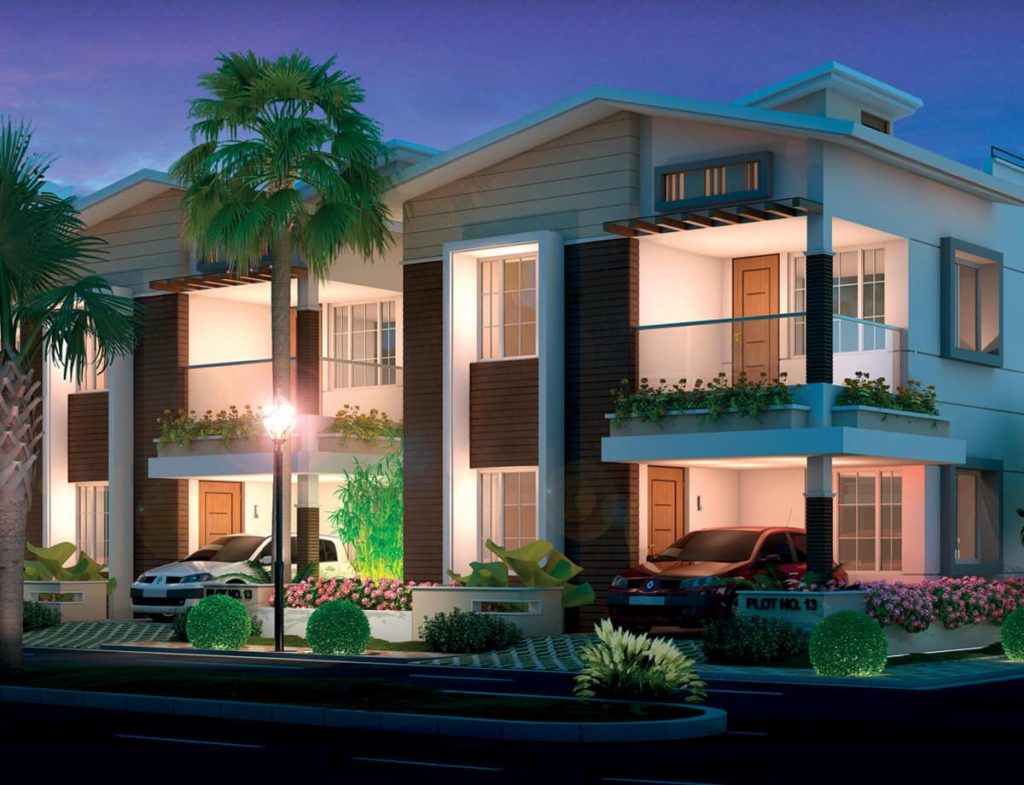
Hospitals
The oxford medical collage hospital and research center – 3.9 Km
Narayana Hrudayalaya – 8.8 Km
Nr Hospital – 3.2 Km
Sri Raghava children and general hospital – 1.6 Km
Sri sai multispciality dental clinic and implantology center – 1.9 Km
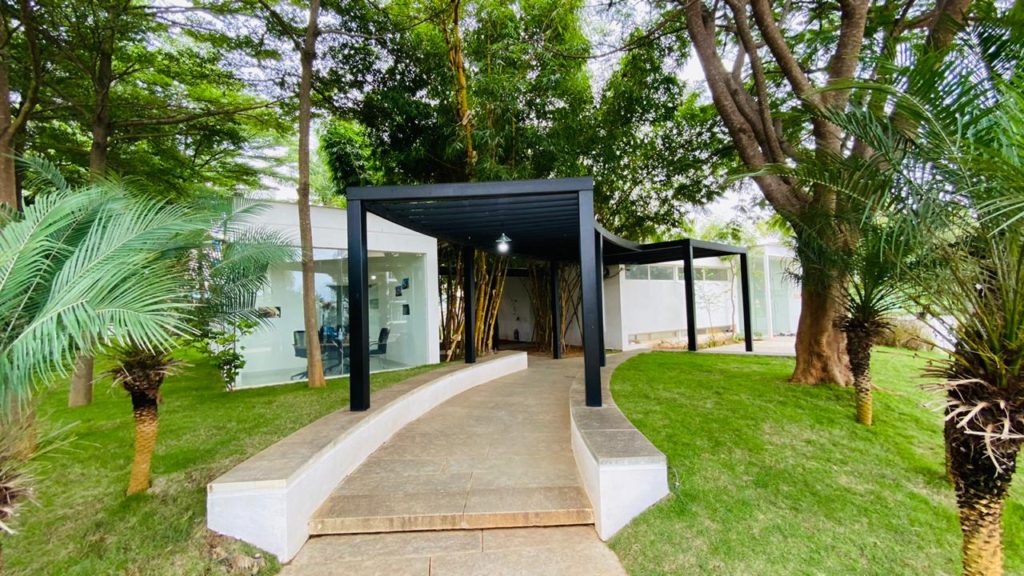
Road Connectivity to IT hubs
Sarjapura road via varthur road – to ITPL (Whitefield)
Sarjapura road to bellandur ring road – Wipro, RMZ ecoworld, Microsoft, adobe and other major IT tech parks
Attibele towards Hosur road – to Electronic city phase 1 and phase 2
All these roads are 4 and 6 liner highways for a seamless driving experience
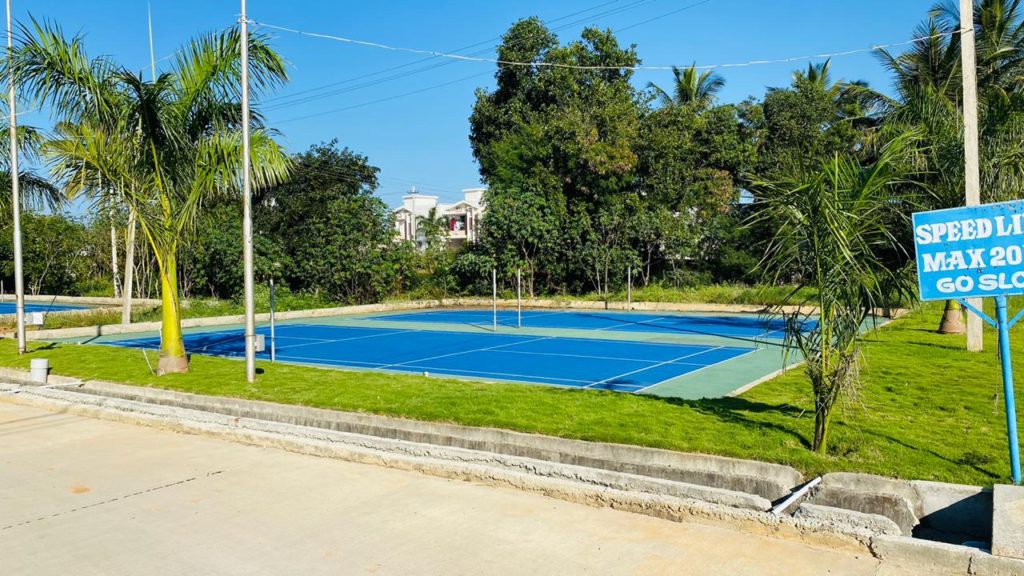
Specifications of Golden Pearl villas
STRUCTURE
Earthquake resistant RCC framed structure on footing over hard strata with plinth beams for extra safety by using steel and cement of reputed make.
Super Structure – RCC framed structure / block masonry walls as per structural design.
PLASTERING
All Internal Walls are Finished with Lime Rendering
All External Walls are Sand Faced Finish
ELEVATION
Designed by international architectures
Granite cladding
French widows
Sloped roof with Mangalore clay tiles.
FLOORING
Vitrified Tiles for Living, Dining, Bedrooms & Kitchen (Johnson or equivalent brand)
Master Bedroom: wooden Flooring (TESA or equivalent imported brand).
Anti-Skid Tiles for Toilet flooring, Utility, kitchen and sit out areas
Staircase: Marble flooring
parking tiles: Well-designed anti-skid parking tiles
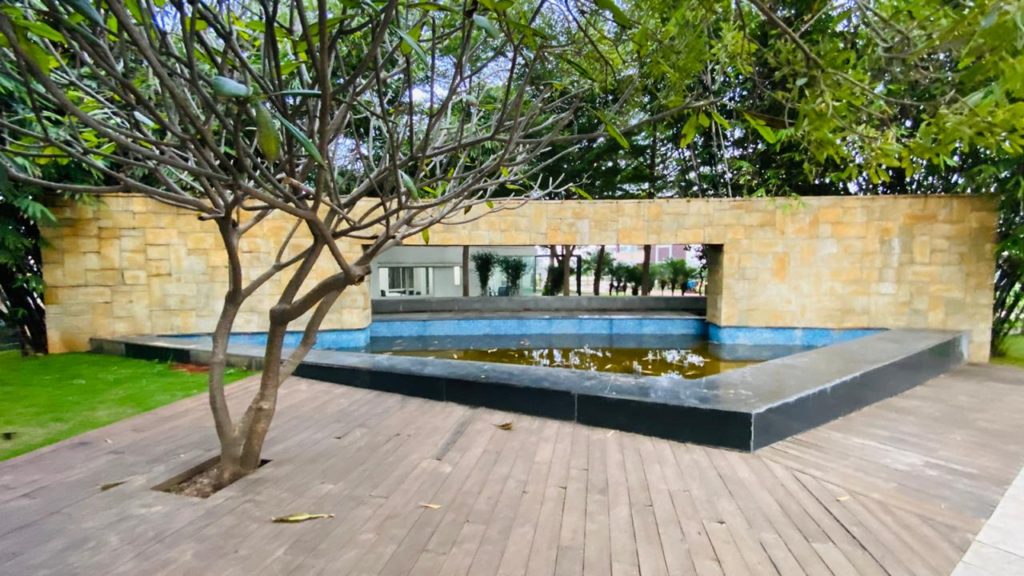
KITCHEN
An open, well-ventilated Kitchen
Granite platform, sink with drain board (Carysil imported brand) , 2 feet height glazed tiles cladding
Provision for water purifier
Provision for exhaust fan
Provision for plumbing point in utility area for washing machine
DOORS
Main Door : Solid Teak wood frame with well-designed Solid Teakwood Door with Brass fittings
Well-designed French windows: Australian Imported wood frame (Honne) with antique hinges
Internal Doors : Australian Imported wood frame(Honne) or any good quality of wood frame with veneer flush
doors, water proof flush doors for Toilets and Balcony
POOJA ROOM: Teak wood frame with Teak wood door
LOCK SYSTEM: Main door lock: Biometric system including touch screen pin unlock system (YALE brand- imported) Bed room door locks: Yale brand
WINDOWS
Powder coated aluminium windows (Jindal) with 6mm thick clear glass(Saint Gobian Glass) & mosquito mesh.
With Designed grill
STAIRCASE RAILLING
Toughened glass(Saint Gobian or equivalent brand) with stainless steel railing (branded company). With high brand fittings (Ozone brand).
SITOUT AREA RAILLING
Toughened glass(Saint Gobian or equivalent brand) with stainless steel railing (branded company). With high brand fittings (Ozone brand).
PAINT
Internal Walls : 2 coats of wall putty (Birla brand) ,over one coat of primer, two coats of painting (Royal luxury emulsion-Asian paints).
External Walls : two coats of White cement (Birla) and two coats of Premium exterior emulsion (Asian Paints- APEX suprema)
BATHROOMS
Branded company Glazed Tiles Dado up to
7 feet height (Johnson or equivalent brand)
Wall mounted system for master bedroom toilet
And other bedroom toilets (Hind ware or equivalent brand)
Cubical partitioning for master bedroom
Fall ceiling for master bedroom toilets and other two toilets.
Rain shower for master bedroom.

SANITARY FITTINGS
Commodes – Hind ware company (Colour-White). Italian collection.
Wash Basins for all toilets and dining (Hind ware
Brand)
Taps- Jaguar Brand
Hot & Cold water mixer unit with shower- Jaguar Brand- (For all Toilets)
Provision for geyser in all Toilet
Provision for Solar hot water for all toilets and kitchen
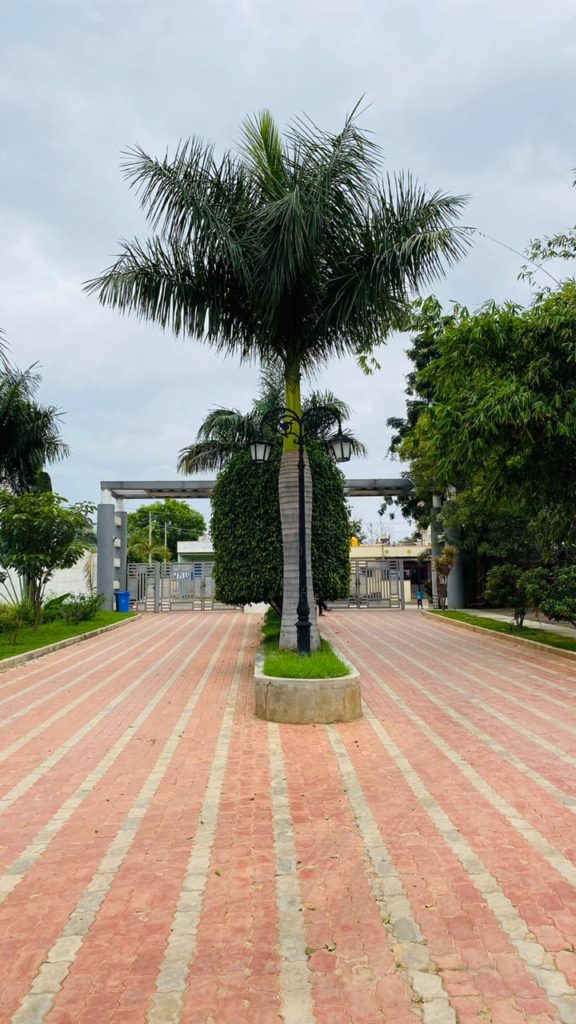
ELECTRICAL
Cable – Havells or equivalent Brand, Wiring Through PVC Conduits Concealed in walls and Ceilings
Earthling and lighting conductor as per IS3043
Modular Switches- Havells or equivalent brand
TV point in living and master bedroom.
Split A/C Point in hall and all bedrooms
Safety breaker system
Provision for solar panels
PARKING
Well Planned sufficient Car Parking with Designed Anti-skid tiles.
WATER SUPPLY
Water sump: 4000-5000 litres capacity
Water tank: 2000 litres capacity
Water level controller with motor for 24/7 water supply
VAATSU
100% Vaastu for the Construction of Bed Rooms,Hall, kitchen and bathrooms.
Floor Plans
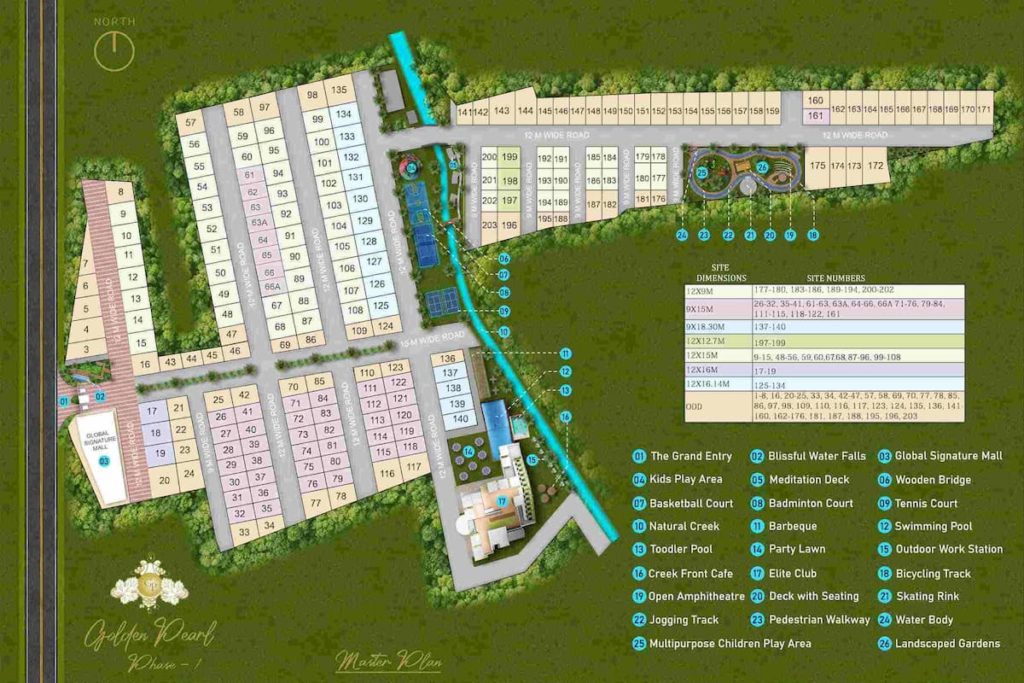
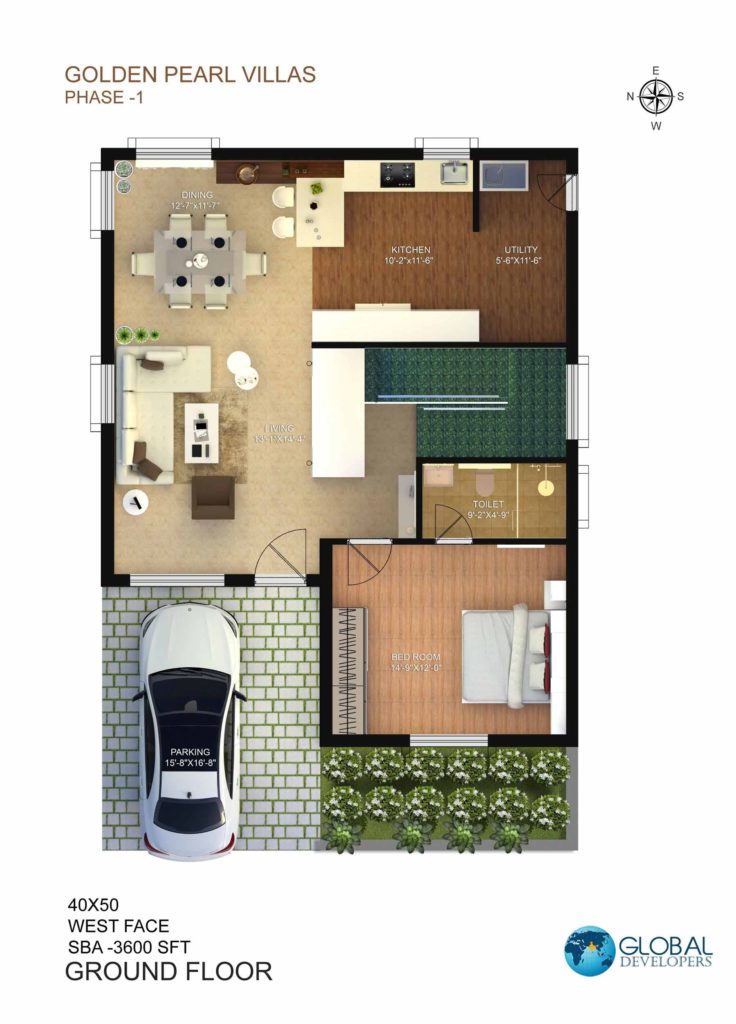
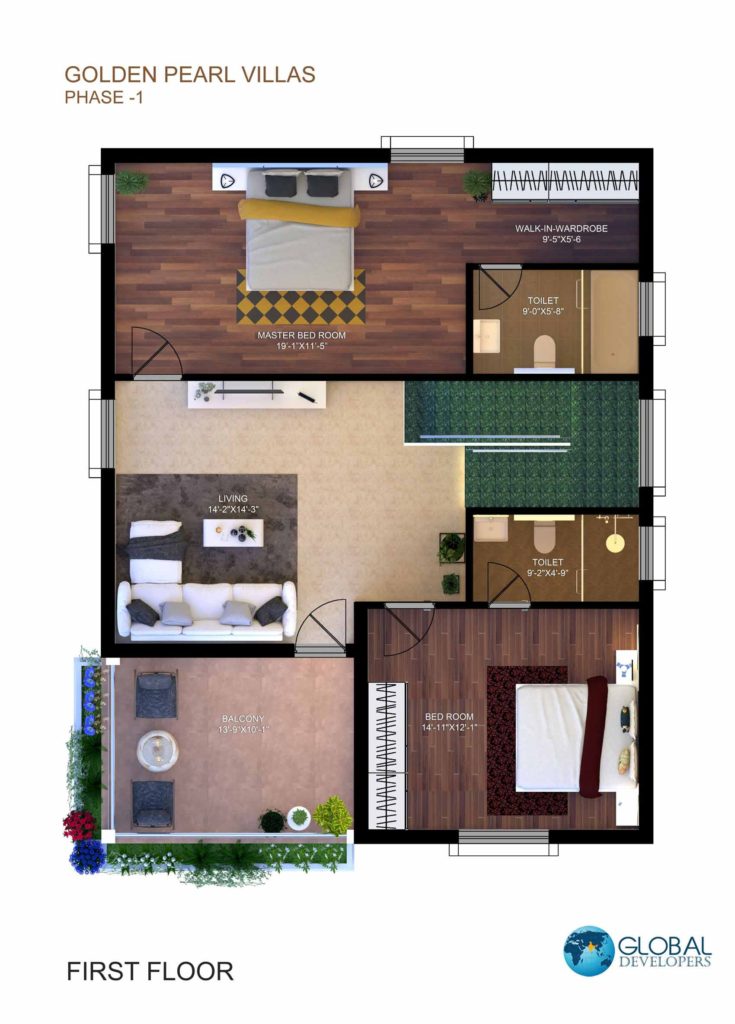
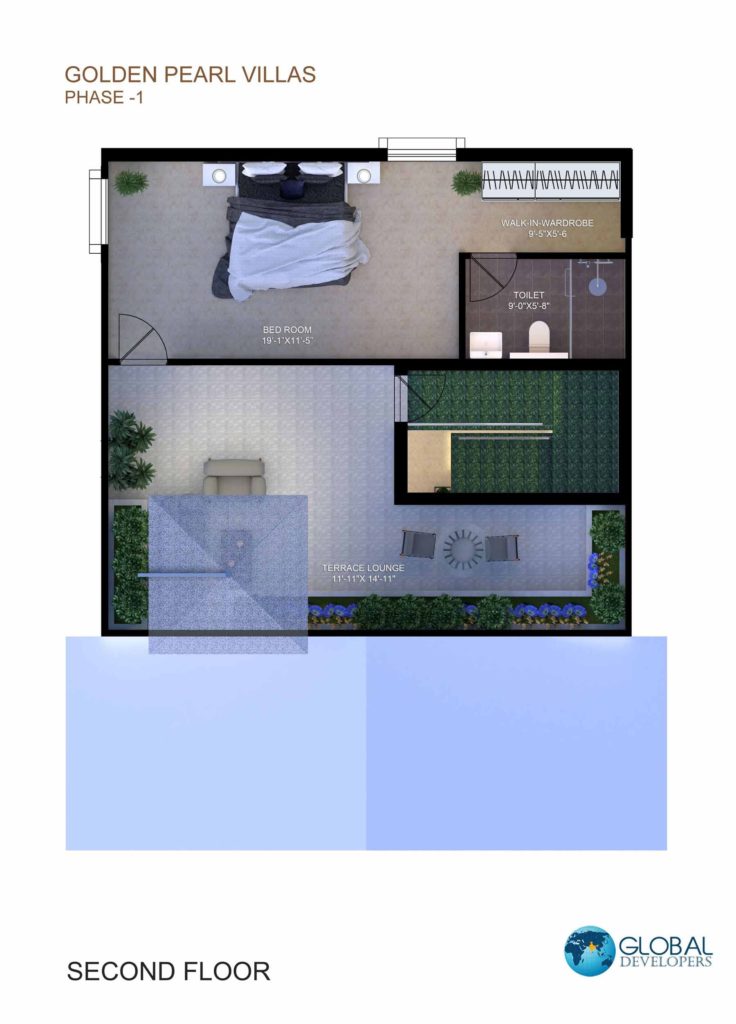
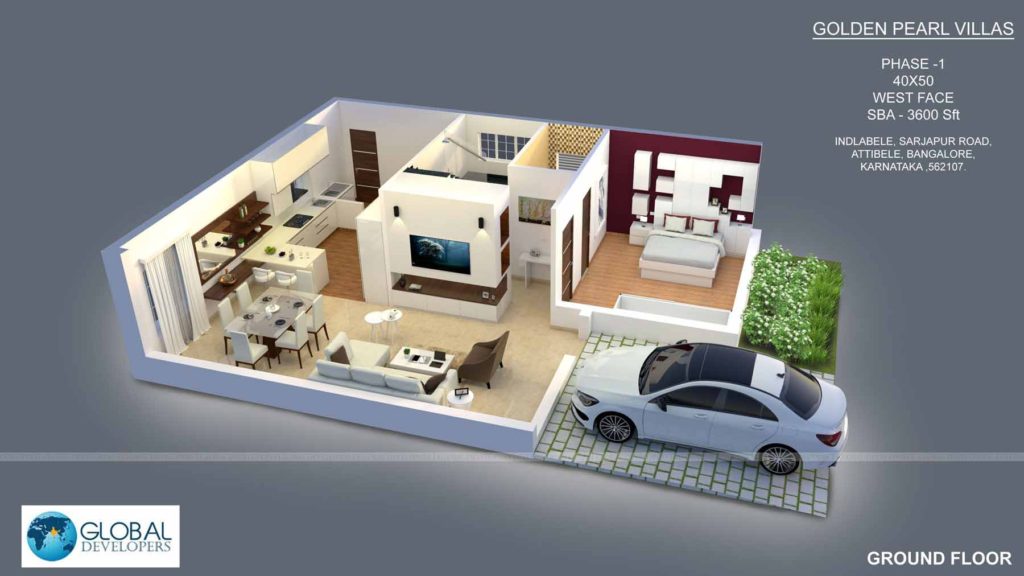
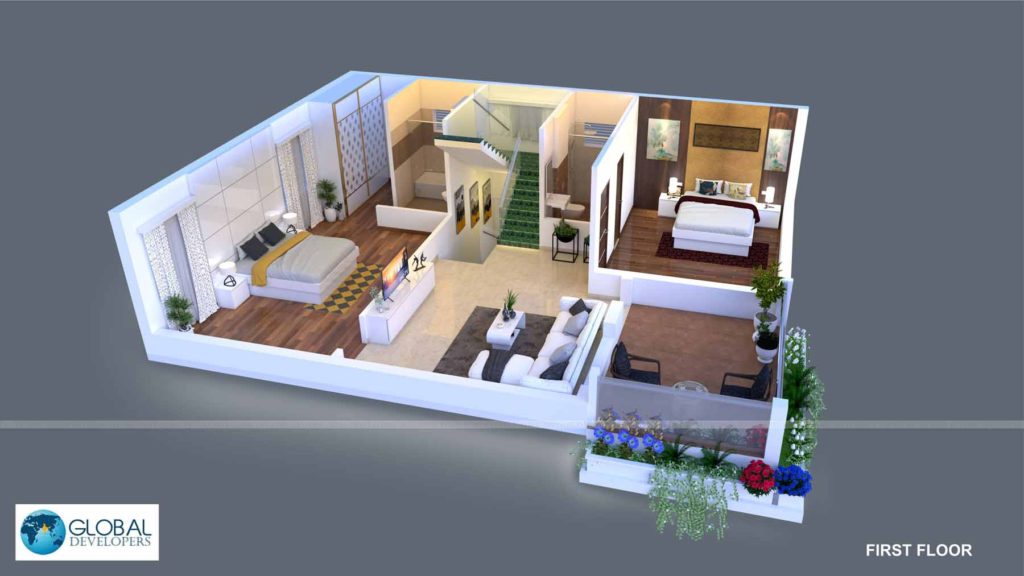
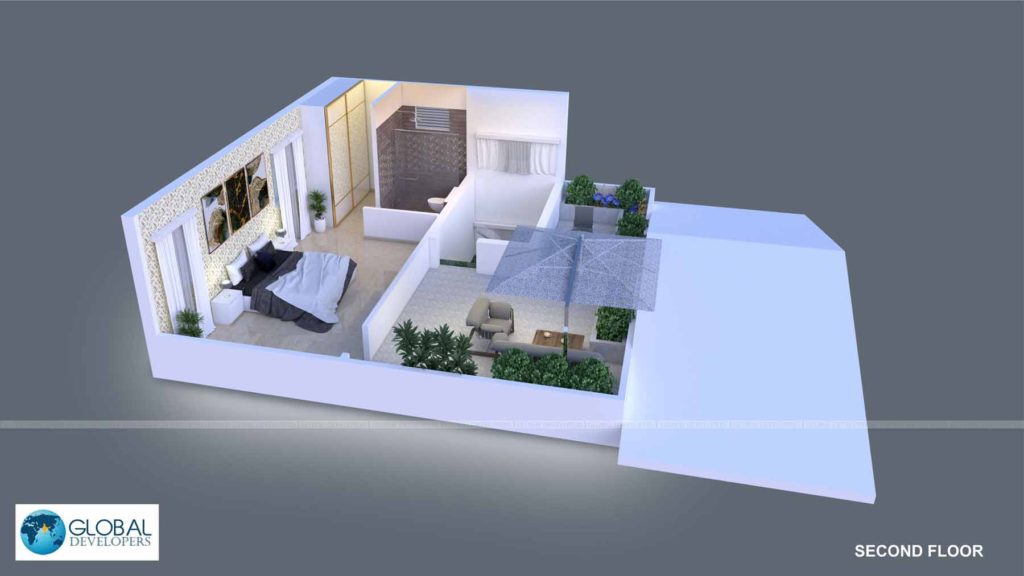
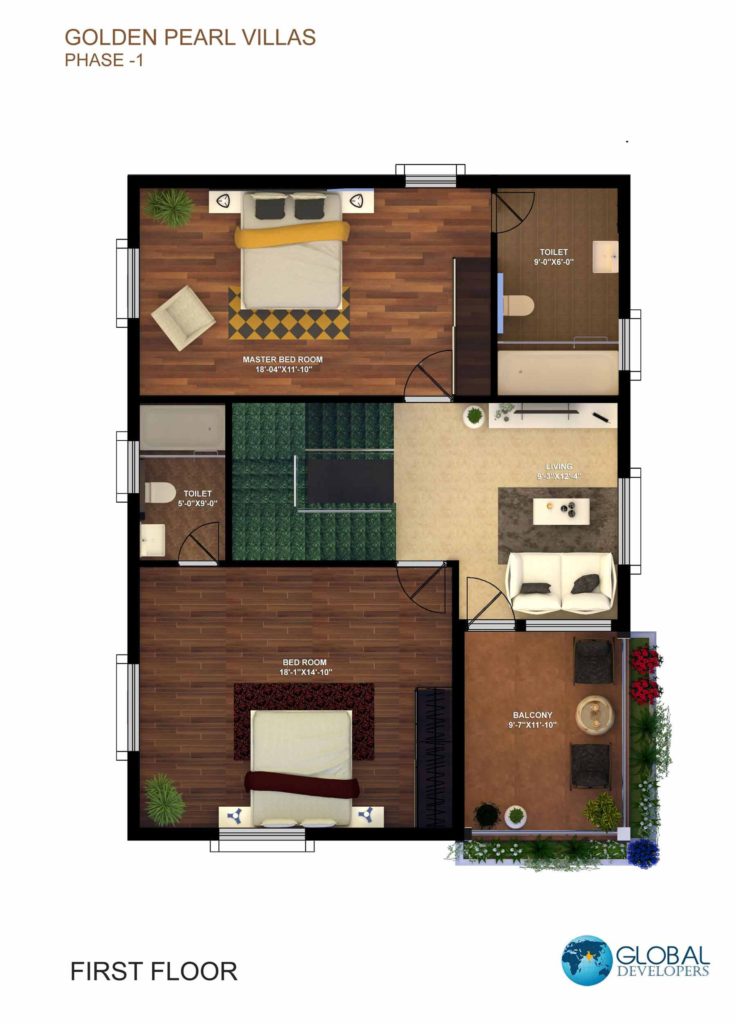

Address : Golden Pearl – Villas in Sarjapur Attibele Road Bangalore
Like our Facebook page https://www.facebook.com/propheadlines/
For Latest Real Estate Investment news Log on to http://propheadlines.com
For Site Visit and other details of the Project call + 91-9845017139 / +91-9845044734 / + 91-9845064533

