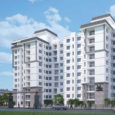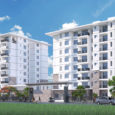Prestige MSR
In the bustling suburb of Mathikere, as life swirls about in frenetic effort, we welcome you to lose yourself in a quiet haven that is quite another world in itself.
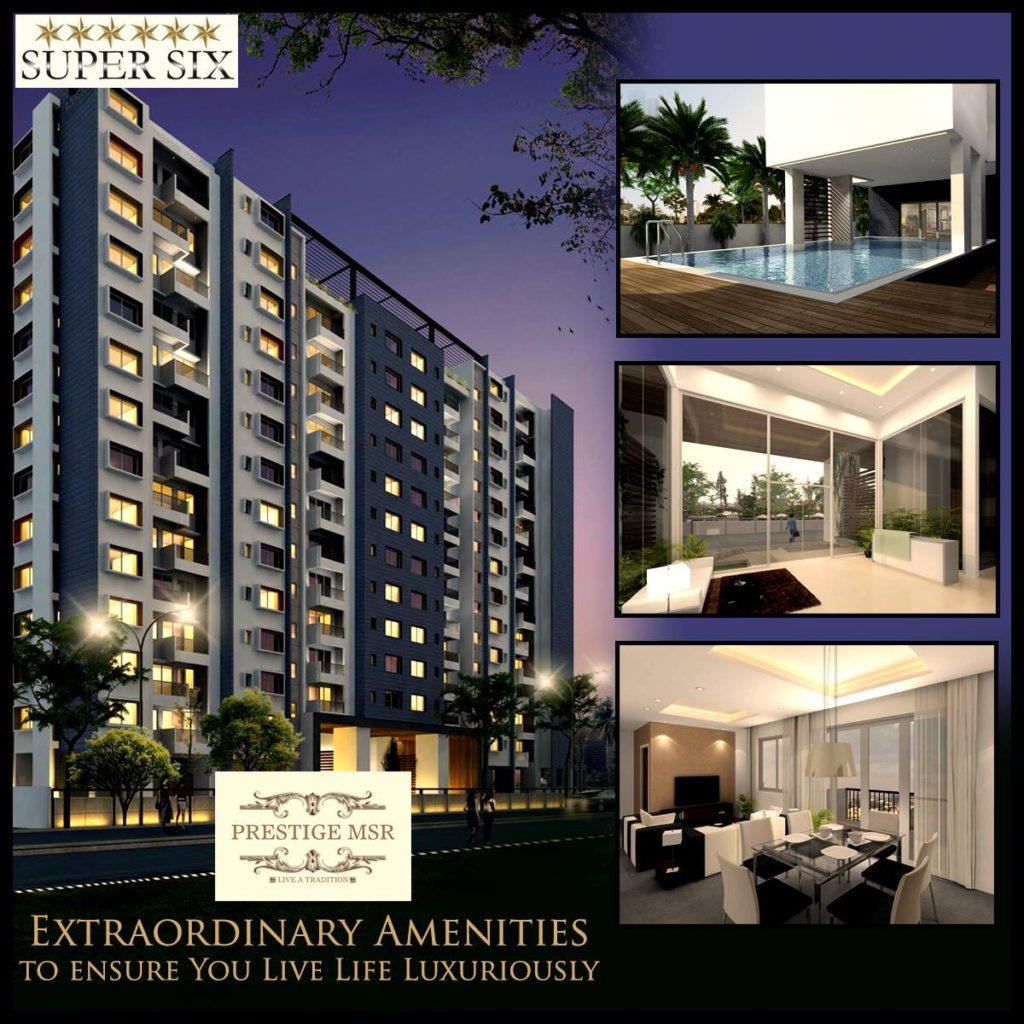
An elegant and serenely majestic tower of 46 units exquisitely designed and laid out apartments. Offering a choice of twobed, two-bed plus study and three-bed configurations. Each located to give you as much natural light and ventilation as you could wish for. And planned to enable you to use space in the most optimum manner possible.
A tranquil world of its own, securely insulated from the suburban flurry and yet within ready reach of all civic and social amenities.
Appointed with myriad luxury lifestyle amenities to ensure you lead the sort of life you have always been used to. Only better! Read on to discover how a comforting sense of privacy, an assuring promise of efficiency and a leisurely aura of luxury combine to offer you a home like no other.
Project Highlights
RERA No PRM/KA/RERA/1251/309/PR/180131/002490
Development Size 1 Acre
Number of Units 46 units
Bedrooms 2, 3
Amenities
Aerobics/Yoga Room
Childrens Play Area
Clubhouse
Convention Centre
Gymnasium
Indoor Games
Jogging Track
Party Hall
Swimming Pool
Table Tennis
Tennis Court
Floor Plan at Prestige MSR
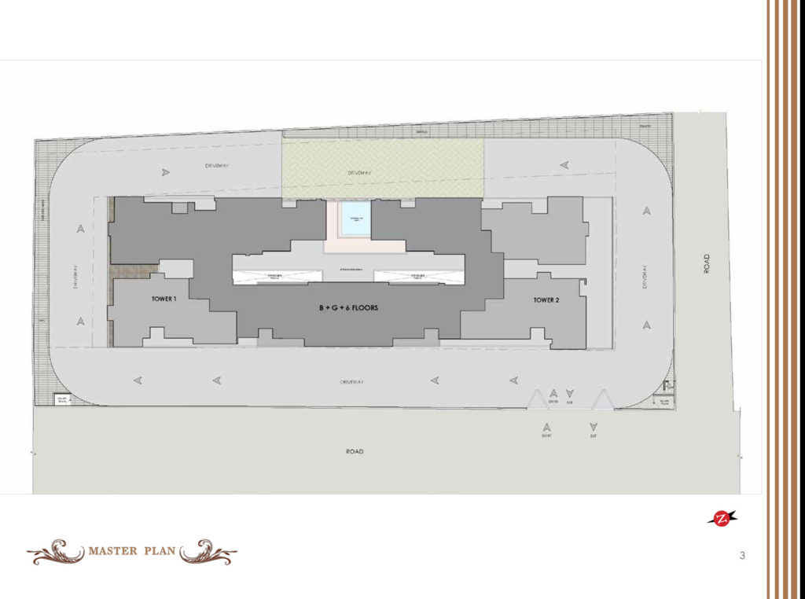
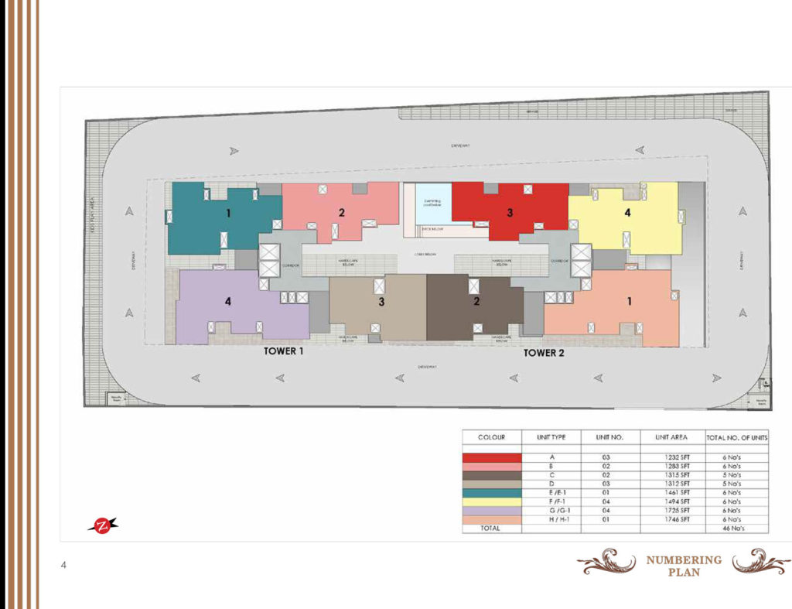
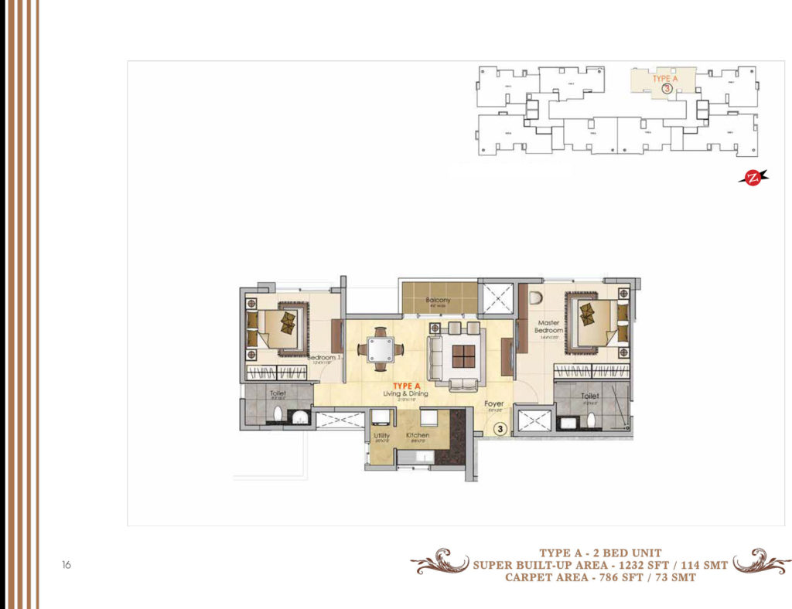
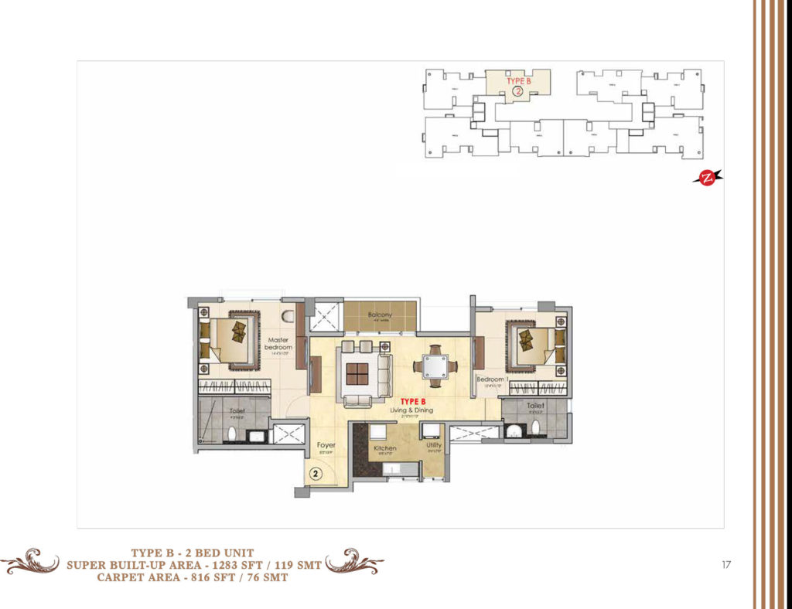
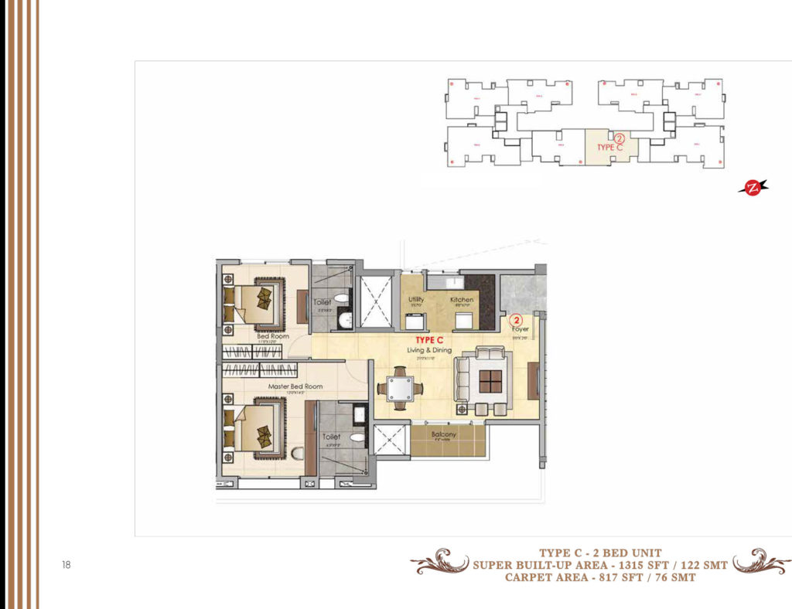
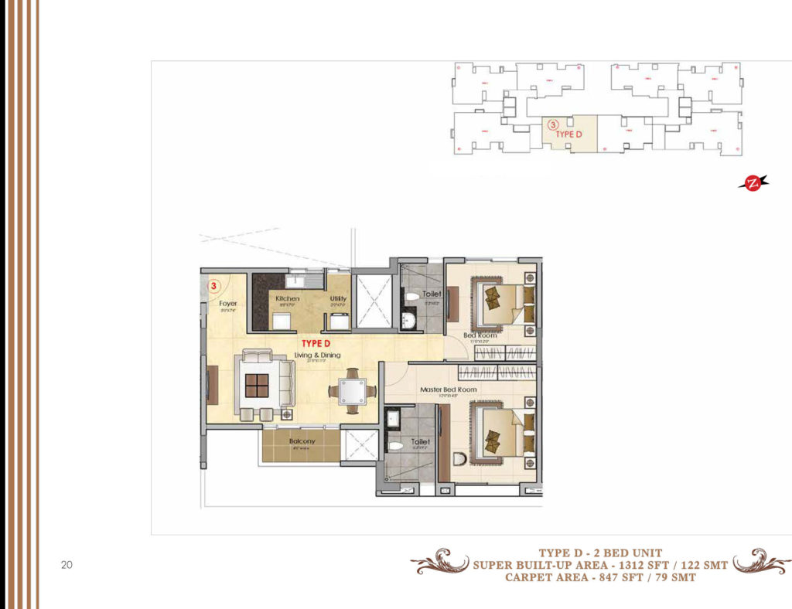
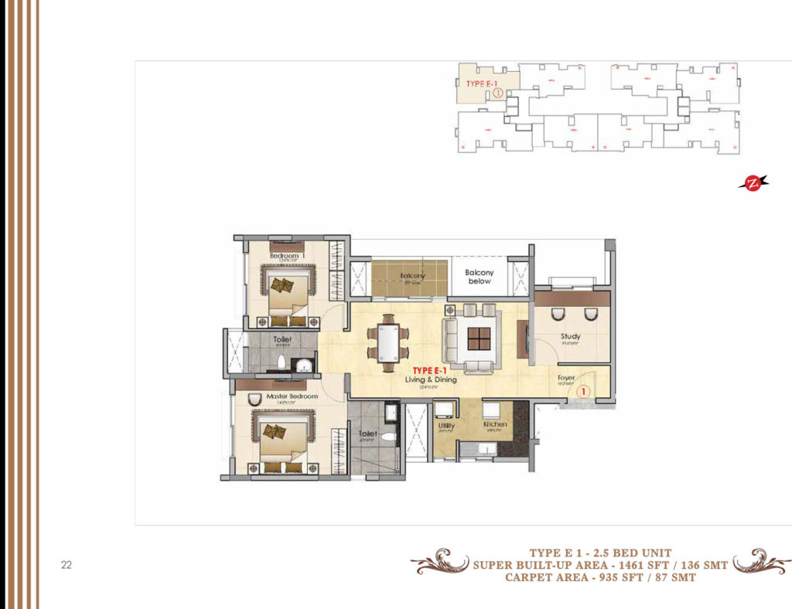
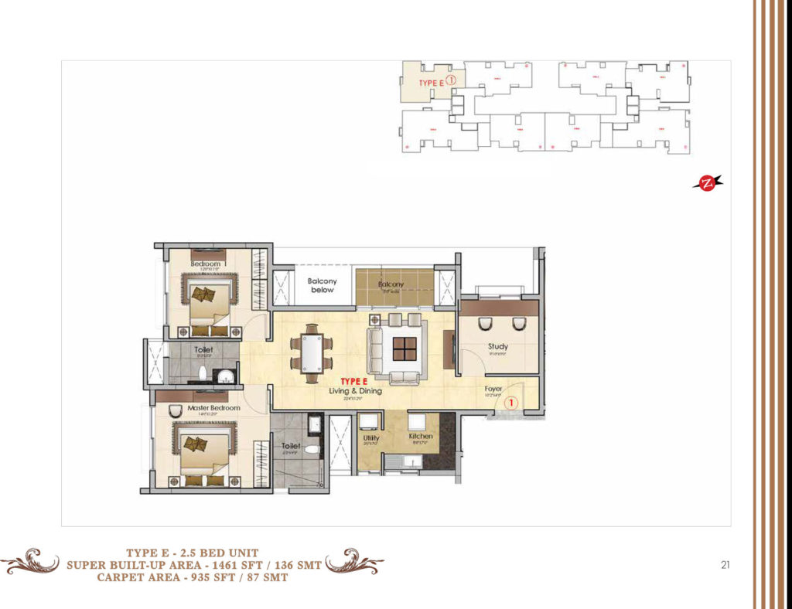
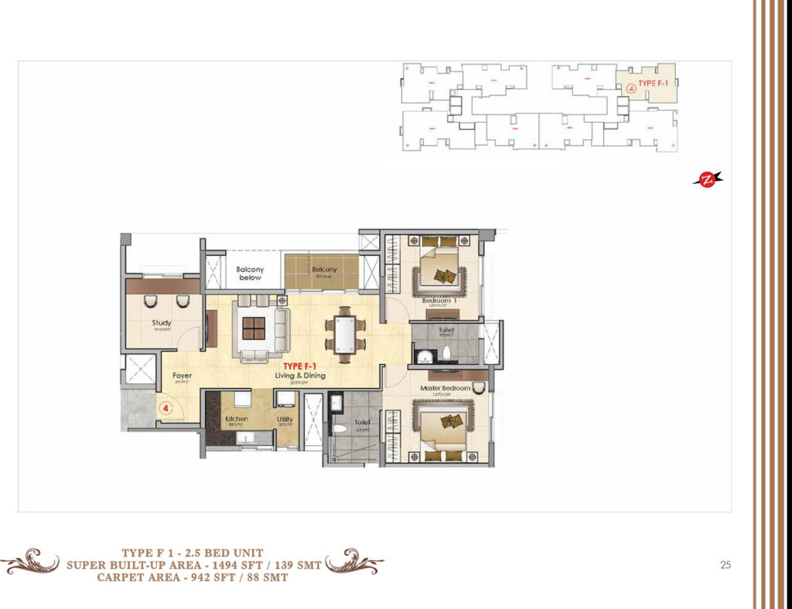
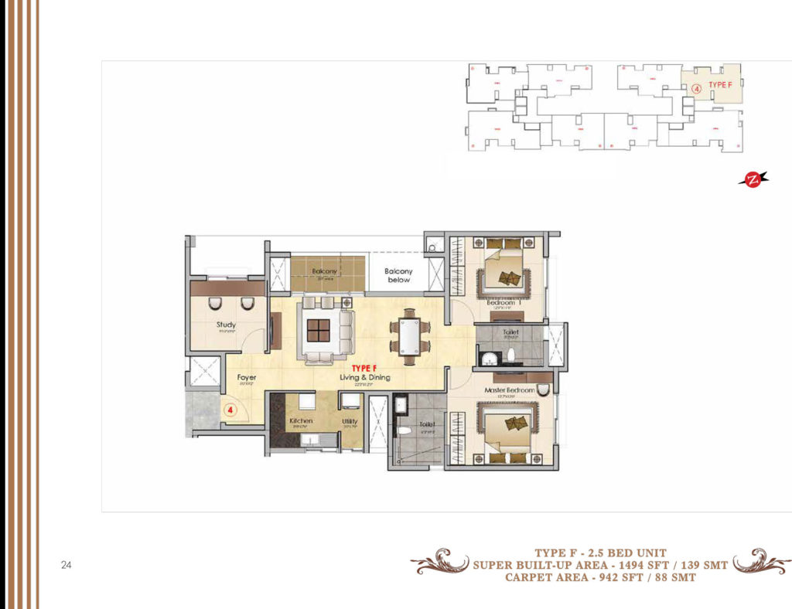
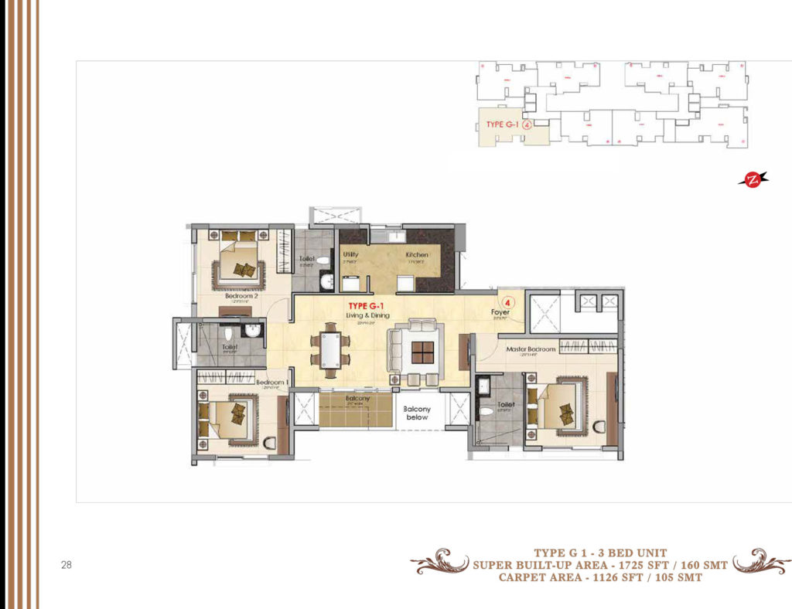
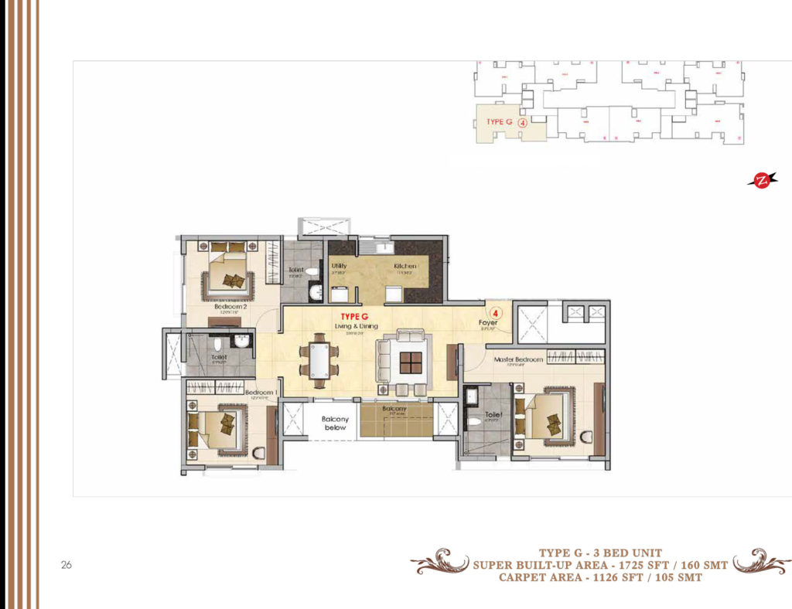
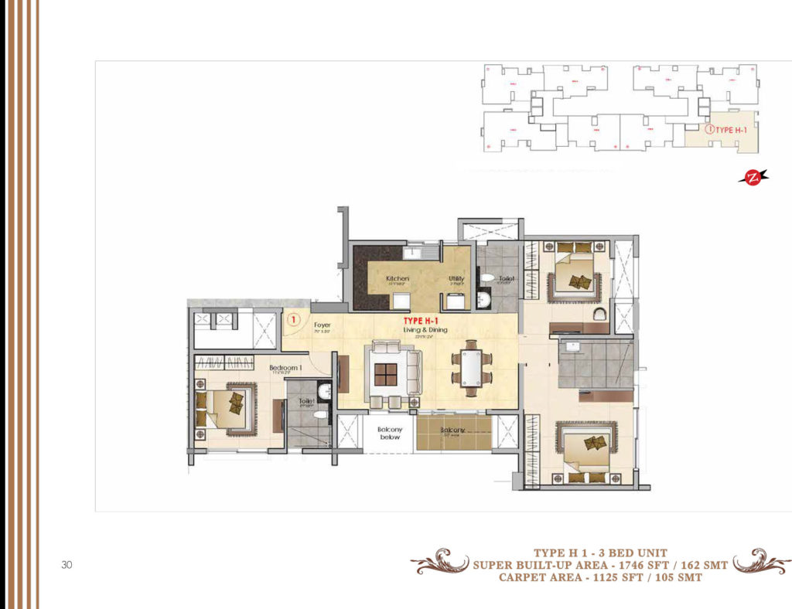
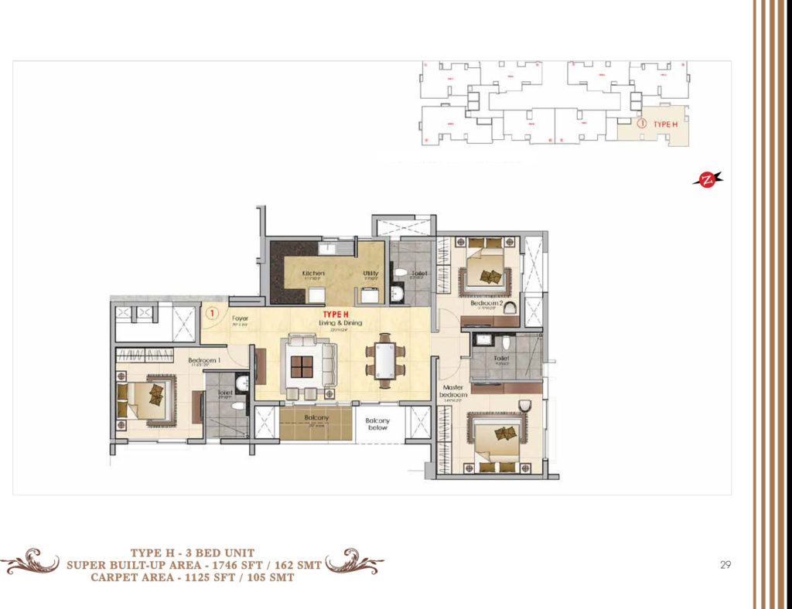
Specifications
Structure
RCC Framed Structure with Cement Blocks for Walls wherever needed.
Lobby & Staircases
Granite/ Marble lift cladding and flooring in all lobbies.
Texture paint on all lobby walls and OBD on ceiling.
Kota stone on the service staircase and service lobby with texture paint on the walls.
Lifts
Passenger and service lifts of suitable size and capacity in every block
Apartment Flooring
Imported marble in the foyer, living and dining areas.
Wooden laminated flooring in all bedrooms.
Antiskid ceramic tiles in balconies.
Kitchen
Ceramic / vitrified tile flooring.
Ceramic tile dado for 2 feet over a granite counter.
Double bowl single drain steel sink with single lever tap.
Toilets
Master toilets will have imported marble on the floor and walls uptothe false ceiling. Other toilets will have high quality ceramic tiles.
Granite for the counters with counter top wash basins.
Wall mounted EWC’s, shower panel in the master toilet and glass partitions in toilets with high quality chrome plated fittings.
Geysers in all toilets except the maids toilet within a grid false ceiling.
Doors & Windows
Entrance Door – 8 feet high opening with wooden frame and shutter, with architrave and polished on both sides.
Internal Doors – 7 feet high opening with wooden frames and flush shutters.
External Doors – UPVC / Aluminumframes and shutters.
Windows – 3 track UPVC / Aluminumframes with clear glass and provision for mosquito mesh shutters.
Painting
Cement / Texture paint on external walls.
Emulsion on internal walls and OBD on ceilings.
Enamel paint on all MS railings.
Electrical
All electrical wiring is concealed with PVC insulated copper wires and modular switches.
Sufficient power outlets and light points will be provided.
4 KW power will be provided for 2 & 2.5 bed and 6.5 KW power for 3 bed.
Cable TV and telephone points provided in the living area and all bedrooms.
Provision for installation of split AC in the living room and all bedrooms.
Security System
Security cabins at all entrances and exitswith peripheral CCTV coverage.
Door video phone and intercom facility.
DG Power
Generator will be provided for all Common Services
Additional Cost
100% Back Up power for all apartments
Prestige MSR
Devasandra Layout, 9th Main Rd, Mathikere Extension, Bengaluru , 560054.
Like our Facebook page https://www.facebook.com/propheadlines/
For Latest Real Estate Investment news Log on to http://propheadlines.com
For Site Visit and other details of the Project call + 91-9845017139 / +91-9845044734 / + 91-9845064533



