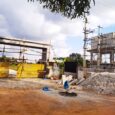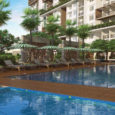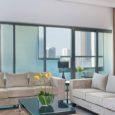Prestige Elysian
Nestled in the manicured greens and replete with all modern amenities, homes at Prestige Elysian offer you a blissful life. The 6.67 acres land parcel of the project, is located on the bustling Bannerghatta Main Road. It houses 4 free-standing high rise towers with panoramic views of Meenakshi Temple on one side and Educational Institutions on the other side.
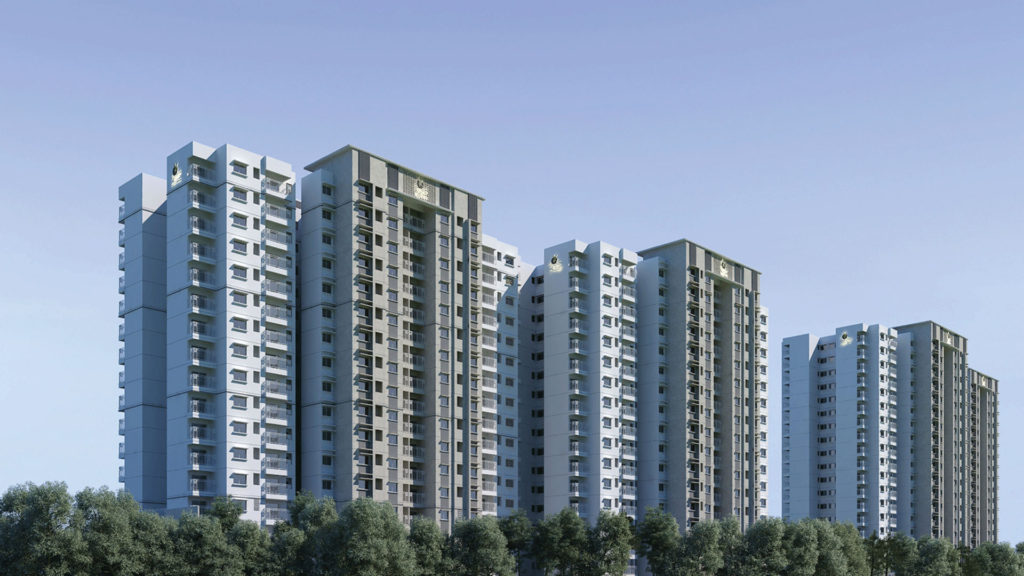
Prestige Elysian offers thoughtfully laid out 2 Bed, 3 Bed and 3 Bed with maid quarters which provide ample sunlight and ventilation to all its residents. To keep you and your family fit and active are amenities such as gymnasium, swimming pool and other sports facilities such as Squash Court, Badminton Court, Multipurpose Court, etc. The Club also houses a Mini Theatre, Billiards Room, Indoor Games, Party Hall
and more to keep you and your dear ones entertained.
We welcome you to your own piece of paradise, at Prestige Elysian.
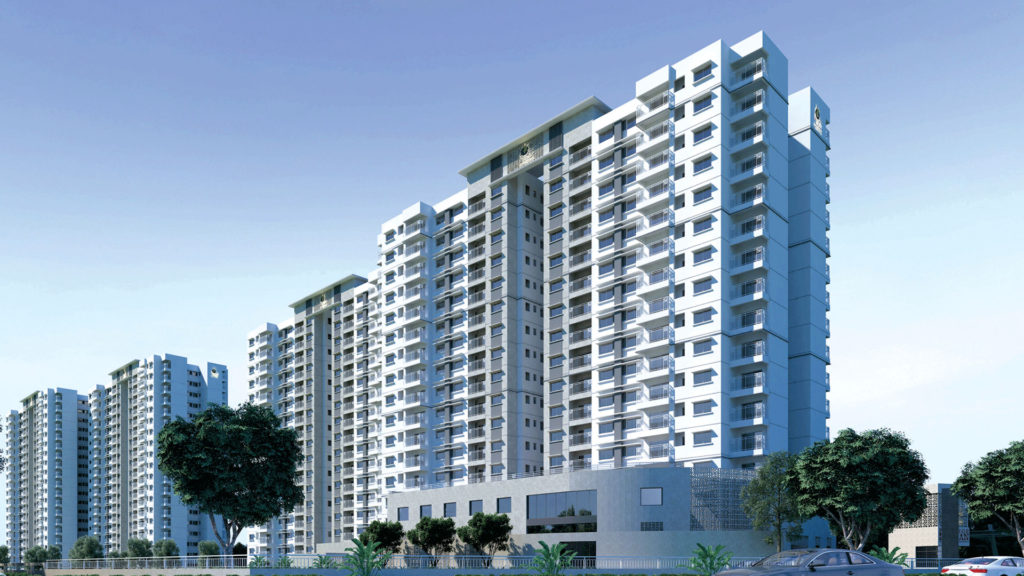
Project Highlights:
RERA No : PRMKARERA1251310PR190722002709
Development Size : 6 Acres
Number of Units : 548 units
Bedrooms : 2 BHK, 3BHK
Amenities
Badminton Court
Health Club
Squash Court
Billiards
Indoor Games
Swimming Pool
Clubhouse
Mini Theatre
Gymnasium
Party Hall
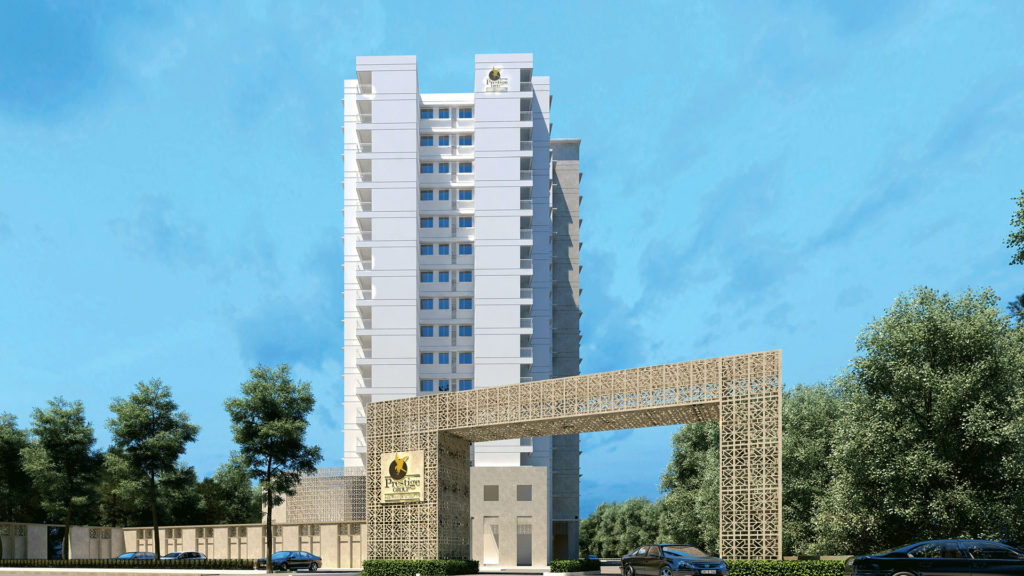
Master Plan
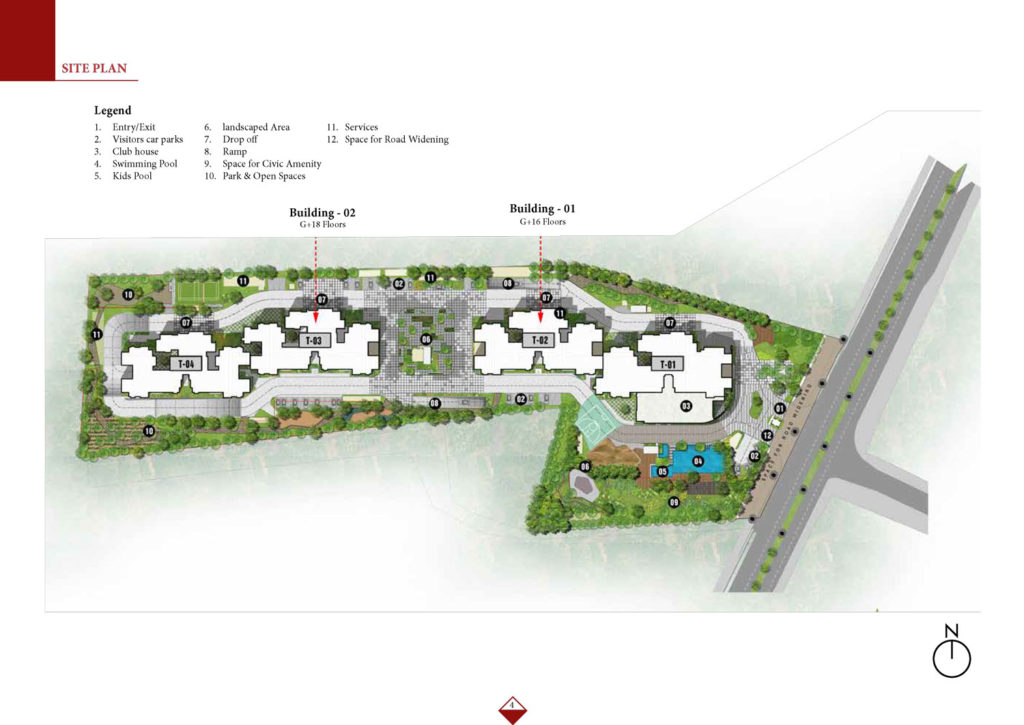
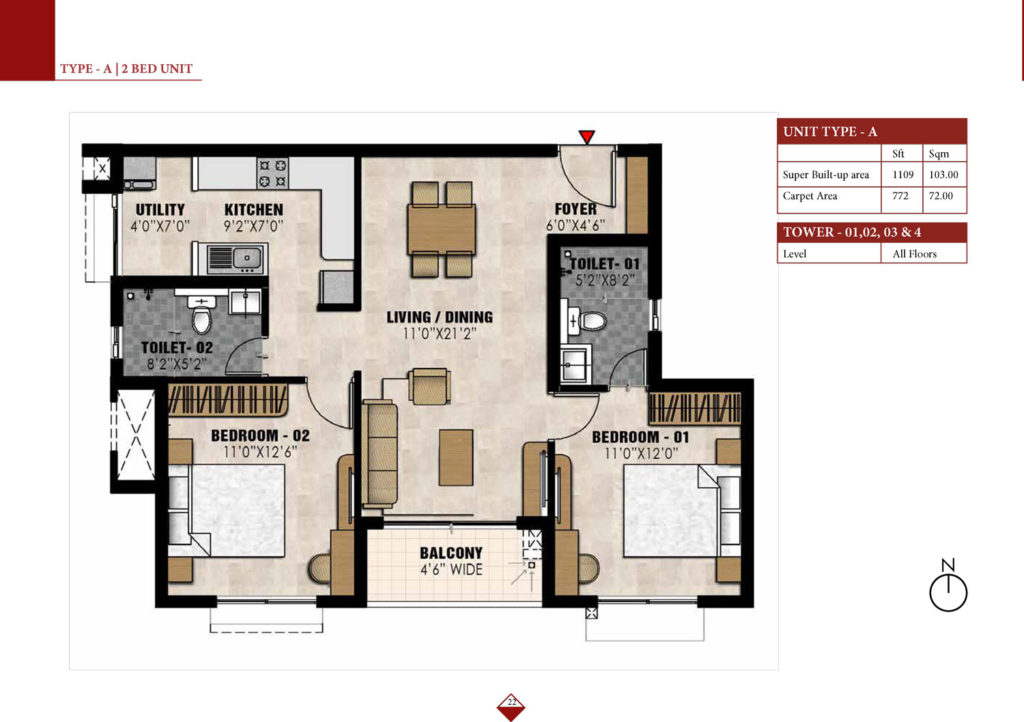
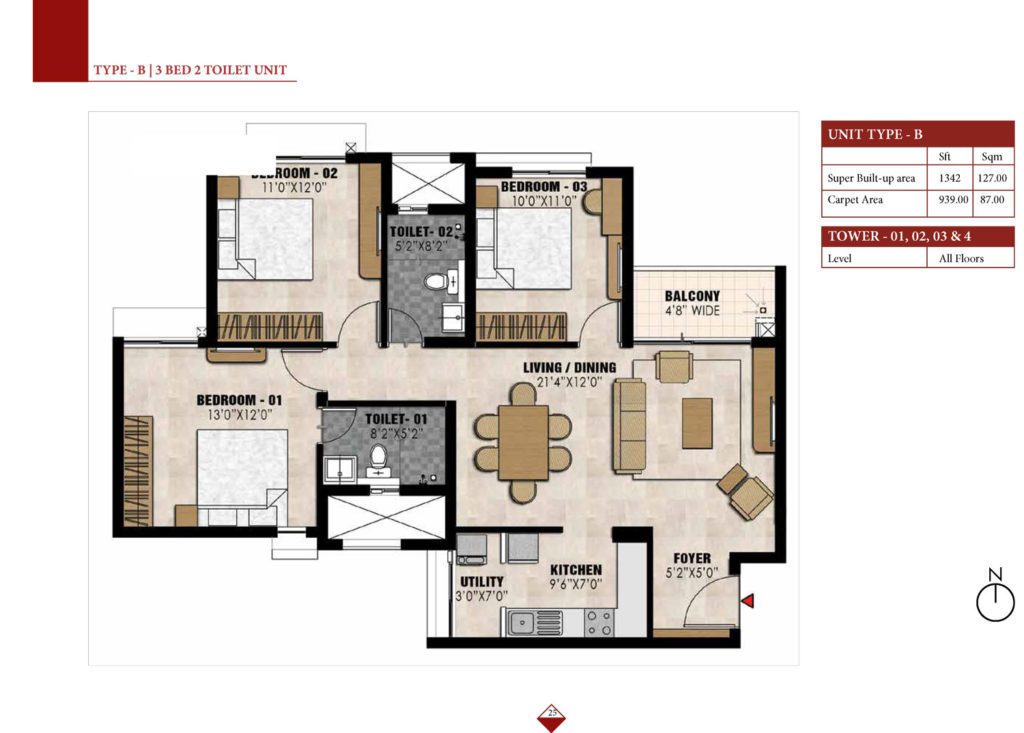
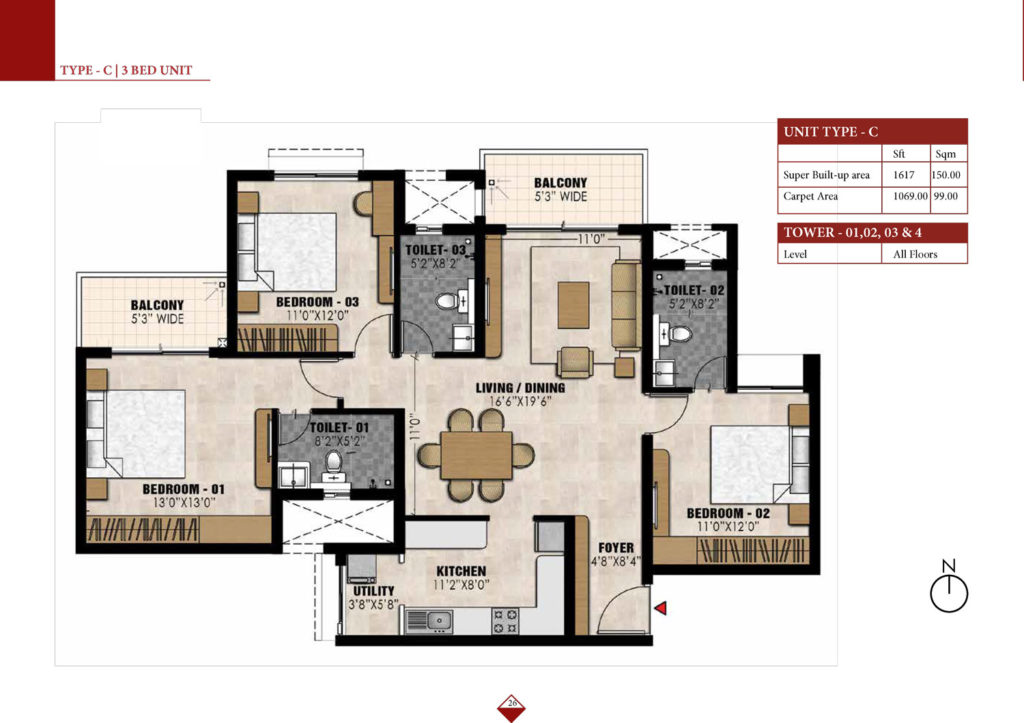
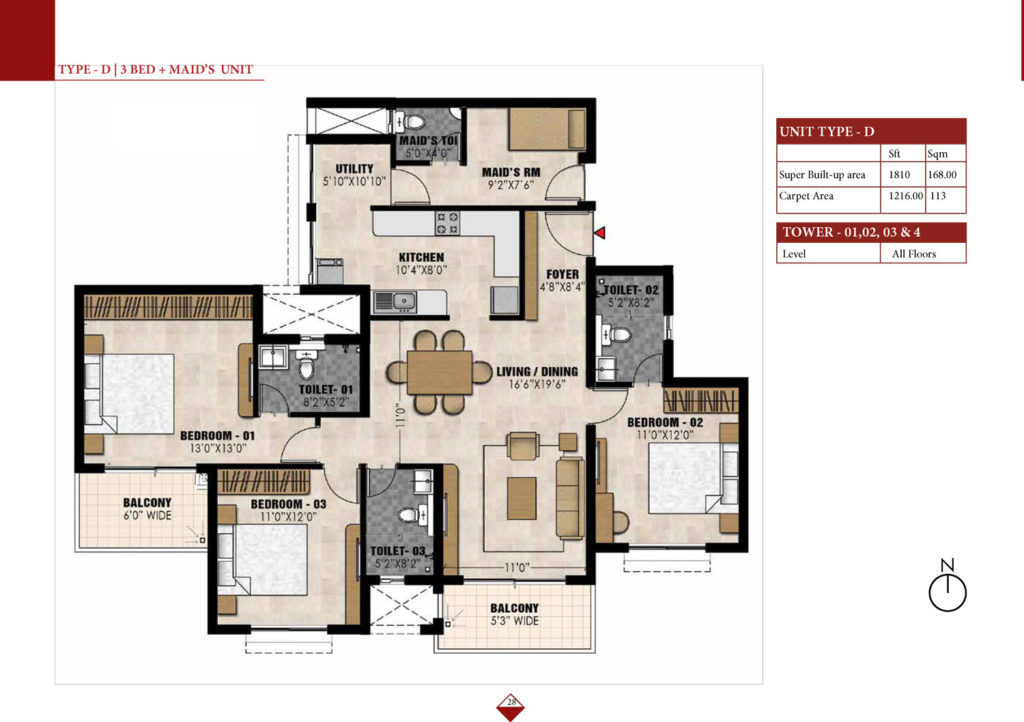
Specifications
Structure
RCC Framed Structure
Cement Blocks for All Walls Wherever Applicable
Lobby
Elegant lobby flooring in Ground Floor
Basement and upper floor lobby flooring in vitrified tiles
Lift cladding in marble/ granite as per architect’s design
Service staircase and service lobby in kota stone
All lobby walls will be finished with texture paint and ceilings in distemper
Lifts
Lifts of suitable size and capacity will be provided in all towers
Apartment Flooring
Vitrified tiles in the foyer, living, dining, corridors, all bedrooms and kitchen/ utility
Ceramic tiles in the balconies
Kitchen Utility
Granite counter with chrome plated tap with single bowl single drain stainless steel sink
Ceramic tile dado for 2 feet over the granite counter
Provision for exhaust fan
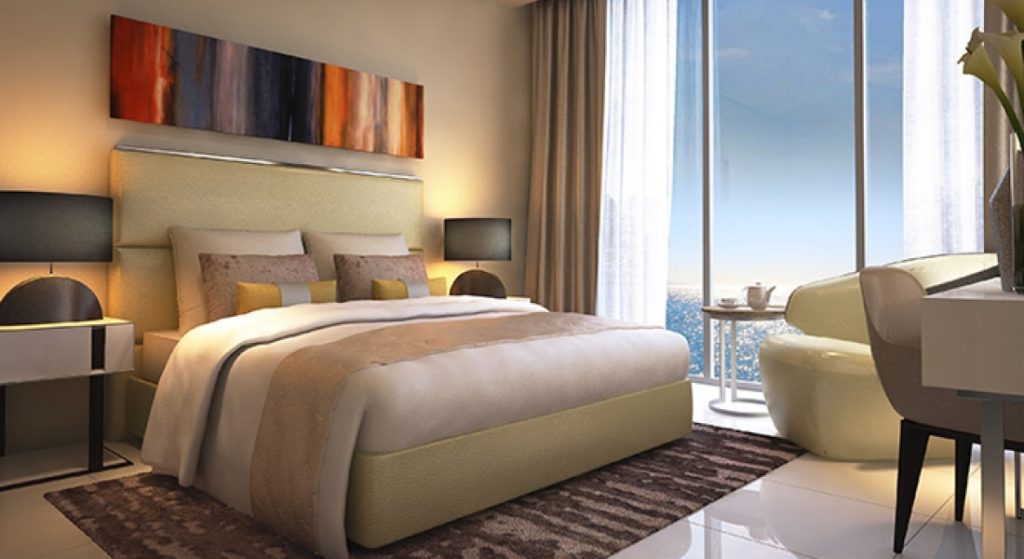
Maids room
Vitrified/ Ceramic tile flooring and dado in the maid’s room and toilet
Toilets
Ceramic tiles for flooring, with Ceramic tiles on walls up to the false ceiling
Master toilet with granite counter and counter top ceramic wash basin
Other toilets with pedestal wash basin
EWCs and chrome plated fittings
Chrome plated tap with shower mixer
Geysers in all toilets, except the maids toilet
All toilets of the last two floors will have solar water provision along with a geyser in the Master Toilet
Suspended pipelines in all toilets concealed within a false ceiling
Provision for exhaust fan
Internal Doors
Main door – 8 feet high
Other internal doors – 7 feet high with wooden frames
and laminated flush shutters
External Doors
UPVC/ Aluminum frames and sliding shutters for all external doors
UPVC / Aluminum framed windows with clear glass
Enamel painted MS grills across all ground floor apartments only
Paintings
Premium Exterior Emulsion on Exterior walls
Internal walls and ceilings in OBD
All railings in enamel paint
Electricals
All electrical wiring is concealed in PVC insulated copper wires with modular switches
Sufficient power outlets and light points provided for TV and telephone points provided in the living and all
bedrooms
ELCB and individual meters will be provided for all apartments
Security System
Security cabins at all entrances and exits having CCTV coverage
DG Power
Generator will be provided for all common areas
at Additional Cost
DG Power – 100% back up for all apartments at additional cost
Like our Facebook page https://www.facebook.com/propheadlines/
For Latest Real Estate Investment news Log on to http://propheadlines.com
For Site Visit and other details of the Project call + 91-9845017139 /+91 – 98450 64533 / 080 – 42110 448

