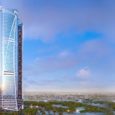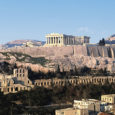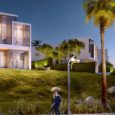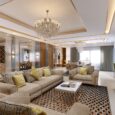Embassy Grove is more than mere address, it is a community for kindred souls with a finer appreciation of the good life.
History, heritage and the quintessential Bangalore lifestyle reside in the young, pulsing heart of Old Bangalore. A sanctum for the soul where art, culture and entertainment come together to create an atmosphere which is vibrant and alive. The space and luxury of ‘villa’ living with the modernity and convenience of apartment living in one unique fusion christened ‘villaments’.
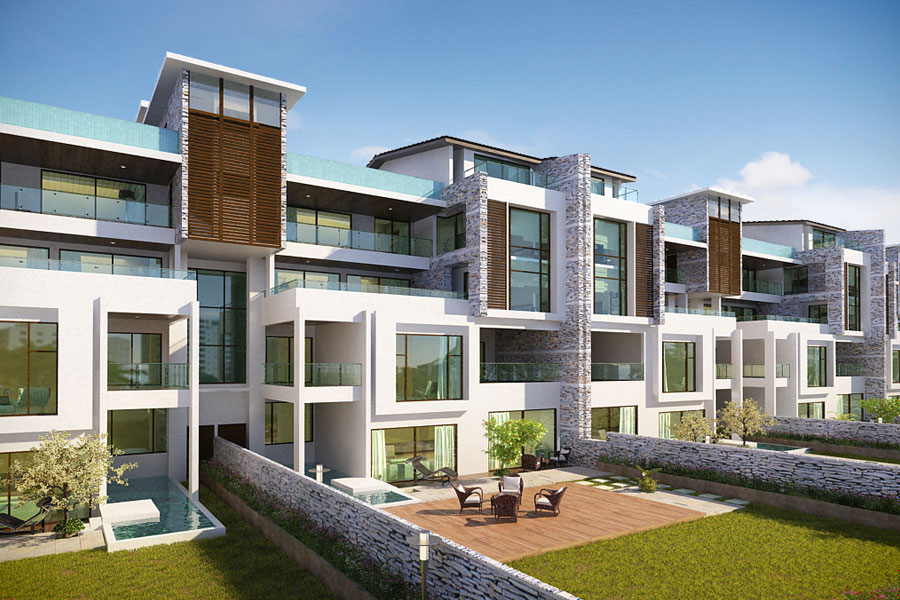
‘Life in the Grove’ is a contemporary take on the gracious life where space forms the backdrop to bespoke experiential options for the select few. Borrowing a leaf from nostalgia, every villament at the Embassy Grove comes with its own expansive garden and a pool with a sundeck. A tranquil, inspiring refuge to spend quiet times sipping coffee, laze under a mellow sun or explore 50 shades of green.
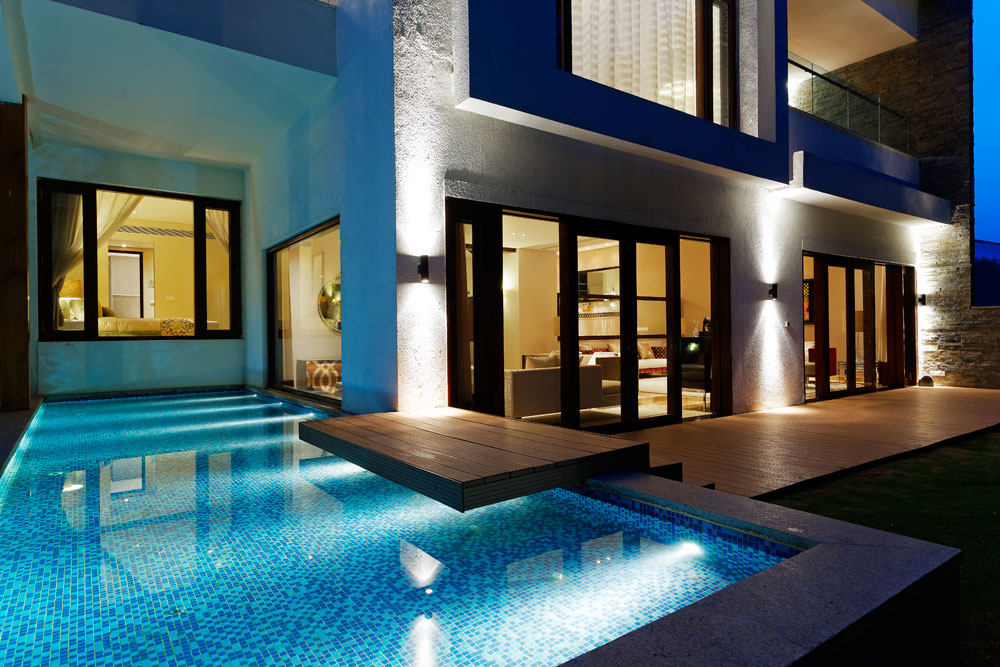
Located off the Old Airport Road, Embassy Grove is a masterfully planned residential address, overlooking the Karnataka Golf Association (KGA) golf course, just 4 km from Indiranagar and 11 km from the ORR. This sophisticated gated community of 106 ultra-luxury duplex and triplex villaments, each with their own private garden/terrace, private swimming pool and sun deck, is spread over 7.93 acres of greenery.
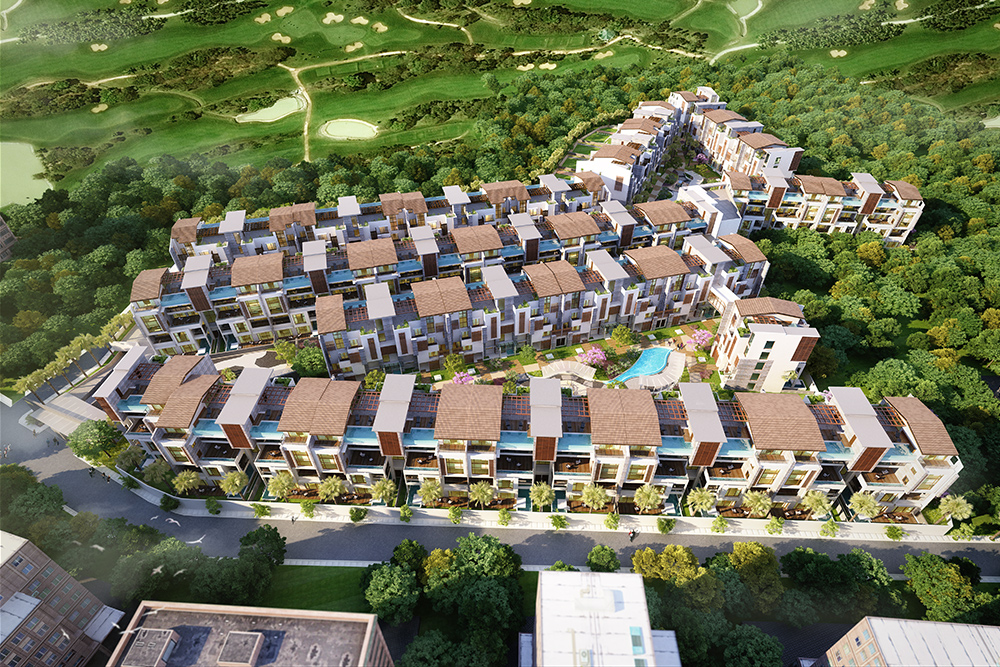
Envisaged as a green project, with an IGBC Green Homes Platinum certification, Embassy Grove has a slew of energy and resource saving green features that have been incorporated in the design for long term sustainability. The living areas within the villaments offers uninterrupted clear views to the Golf Course and the Coconut Grove.
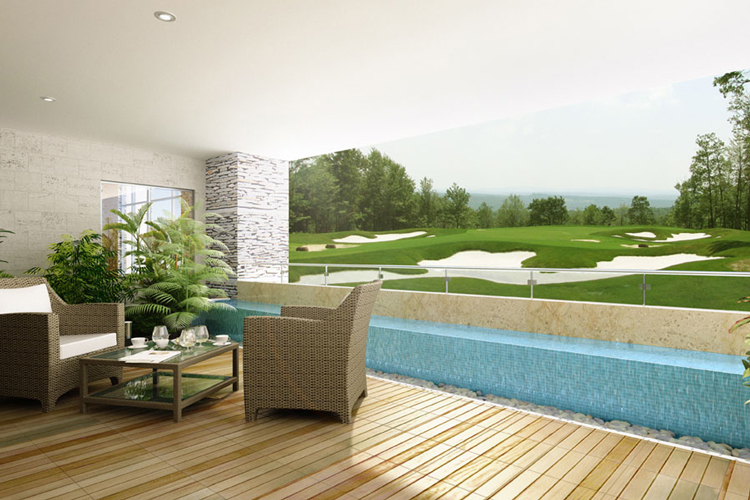
Why choose the Good Life at Embassy Grove:
• Clubhouse with fully loaded gym, aerobics & yoga studio, squash & table tennis court
and indoor games
• Open amphitheatre
• Outdoor cafè
• Children’s play area
• Pavilion with water fountain / seating
• World class concierge services by Quintessentially
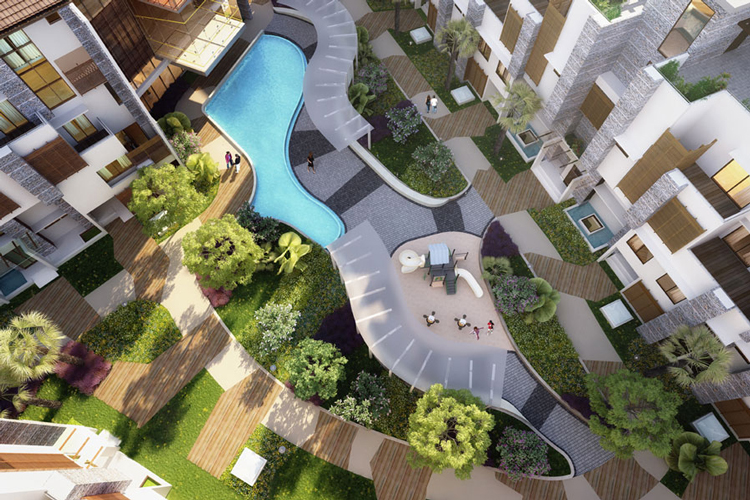
Project Highlights
106 VILLAMENTS SPREAD OVER 7.93 ACRES
VILLAMENTS FROM 4337 SFT TO 6346 SFT
ADJOINING KGA’s 18-HOLE GOLF COURSE
UNPARALLELED AMENITIES AND 24/7 CONCIERGE SERVICES
CENTRALLY AIR-CONDITIONED VILLAMENTS
PRIVATE POOL WITH A SUN DECK IN EACH VILLAMENT
PRIVATE GARDEN/TERRACE GARDEN IN EACH VILLAMENT
(AREA RANGING FROM 995 TO 3487 SFT)
MASTER BEDROOM WITH WALK-IN CLOSETS AND VIEWING DECKS
FULLY FITTED KITCHEN
(HOB, HOOD & APPLIANCES LIKE DISHWASHER, REFRIGERATOR, MICROWAVE & OVEN)
HOME AUTOMATION & COMPREHENSIVE SECURITY SYSTEMS
MINIMUM 3-CAR PARKING PER VILLAMENT
ITALIAN MARBLE FLOORING THROUGHOUT EVERY VILLAMENT
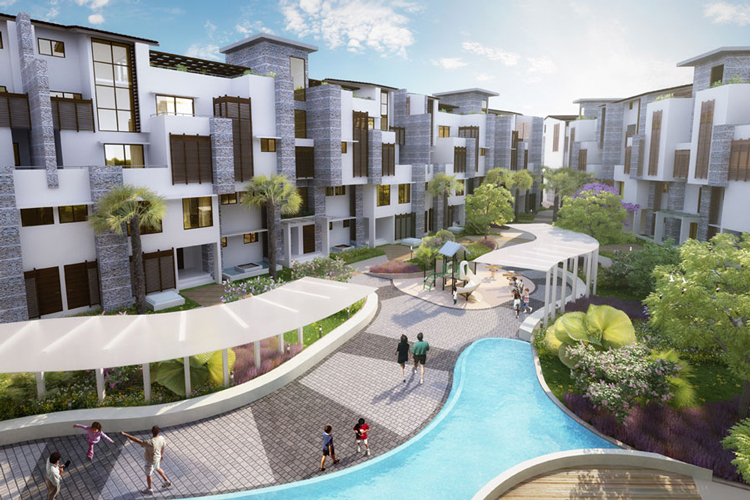
The Villaments
Ultra-spacious duplex and triplex
Luxury is reflected in the thoughtfulness of small details and expansive spaces. These centrally air-conditioned ultra-spacious duplex and triplex villaments offer exclusive indoor and outdoor living experience, complete with a private garden and a private pool with a sundeck.
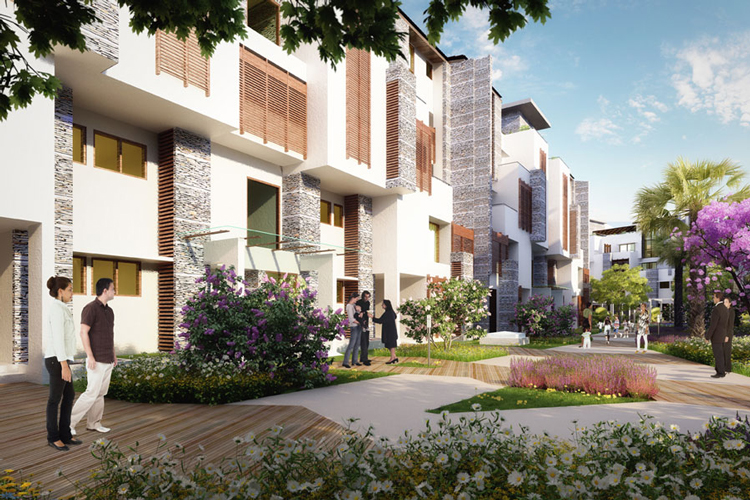
THE SPACIOUS VILLAMENTS
The curated, exquisitely designed villaments at Embassy Grove offer a secured private and exceptional living experience. These villaments with international amenities and features come with Italian marble flooring, VRF air-conditioning, home automation, fully fitted kitchen which offers hob and hood, wall mounted cabinets with pull out systems and appliances for your convenience like dish washer, refrigerator, microwave and oven.
You relive a unique, gracious life which is a curated reprise of the yesteryears with a contemporary take.
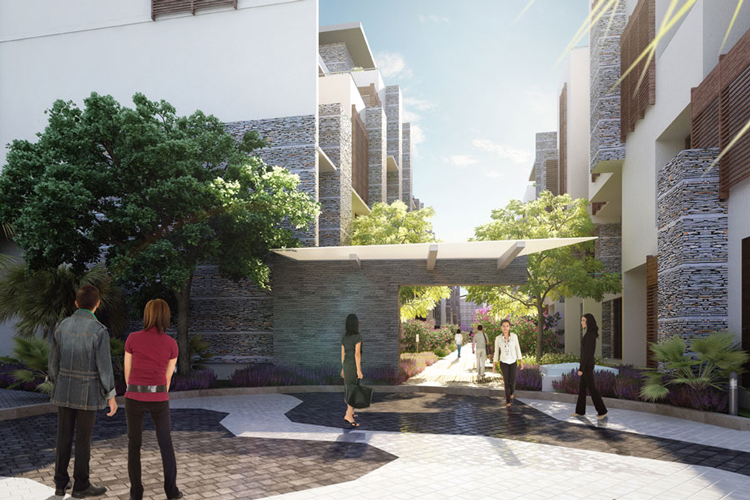
Duplex Villaments
A gracious world of luxury awaits you.
An urban sanctum of exclusivity, spacious elegance and exquisite detailing, the duplex villaments are characterized by contemporary spatial design; a seamless interaction of the indoors and outdoors; and impeccable attention to details. The villaments range from 4337 to 5957 sq ft with expansive, versatile spaces for convivial family get-togethers or a cozy tete a tete.
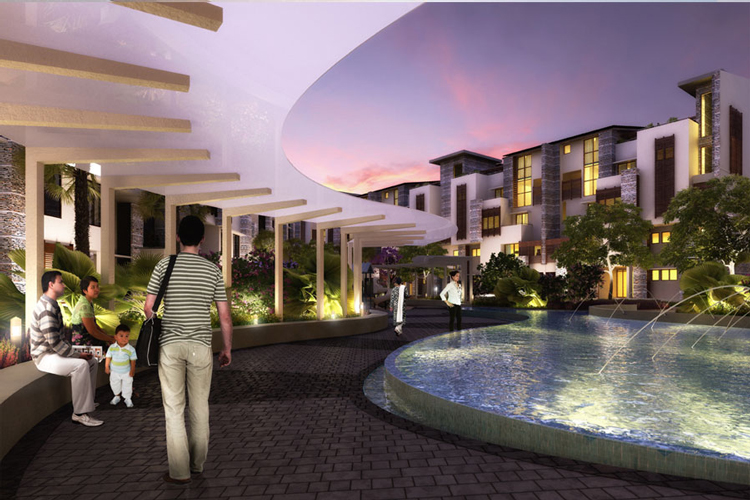
Family heirlooms and showpieces have plenty of room. Each villament is centrally air-conditioned and features a swimming pool with a deck area, besides an expansive private garden measuring from 910 to 8317 sq ft.
Villament Area: 4,337-5,957 sft
Garden/Terrace Area: 910 – 8,317 sft
No. of villaments: 53
Minimum Car Parks: 3
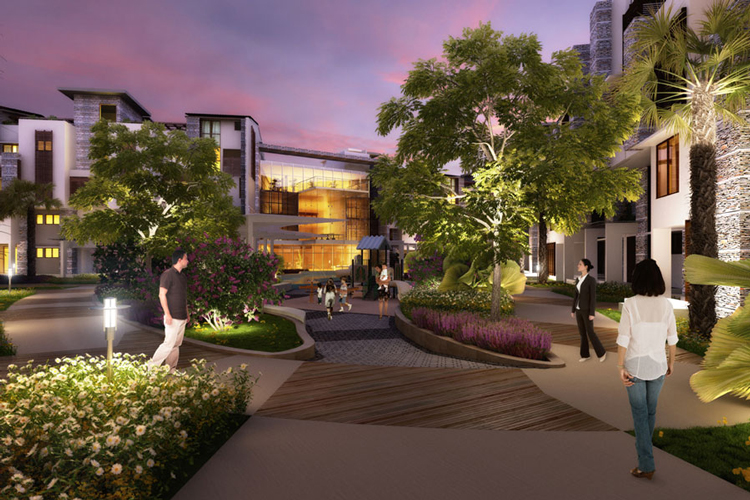
The living, dining and family rooms are generously designed and flow into each other. There are 4 large bedrooms with attached bathrooms – spacious and perfect for a private and exceptional experience, with large balconies that open out to the outdoors.
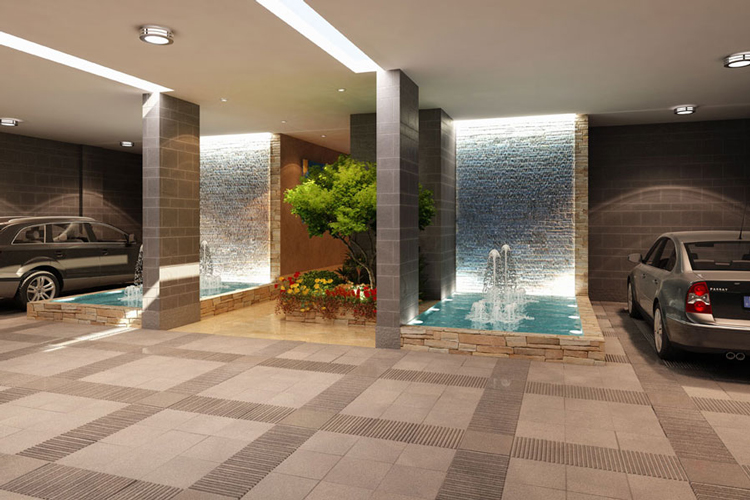
The fully fitted kitchen with white goods is an elegant balance of form and function, with thoughtful touches. Utility spaces and a staff room make for a well-planned, thoughtfully crafted luxury experience.
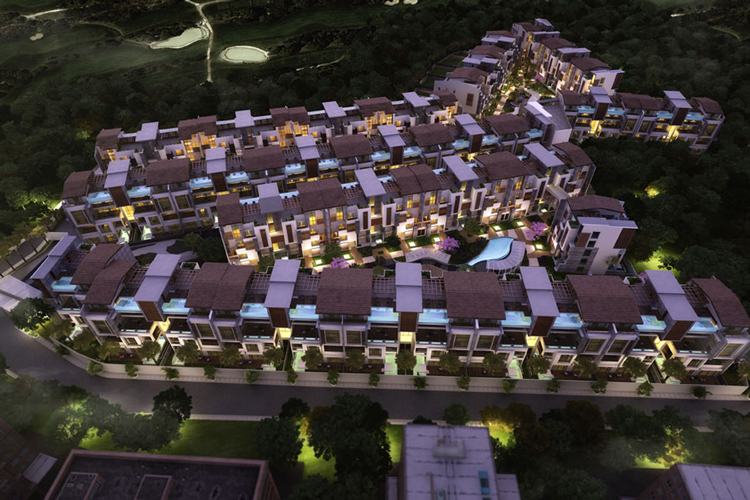
FLOOR PLANS: DUPLEX VILLAMENT
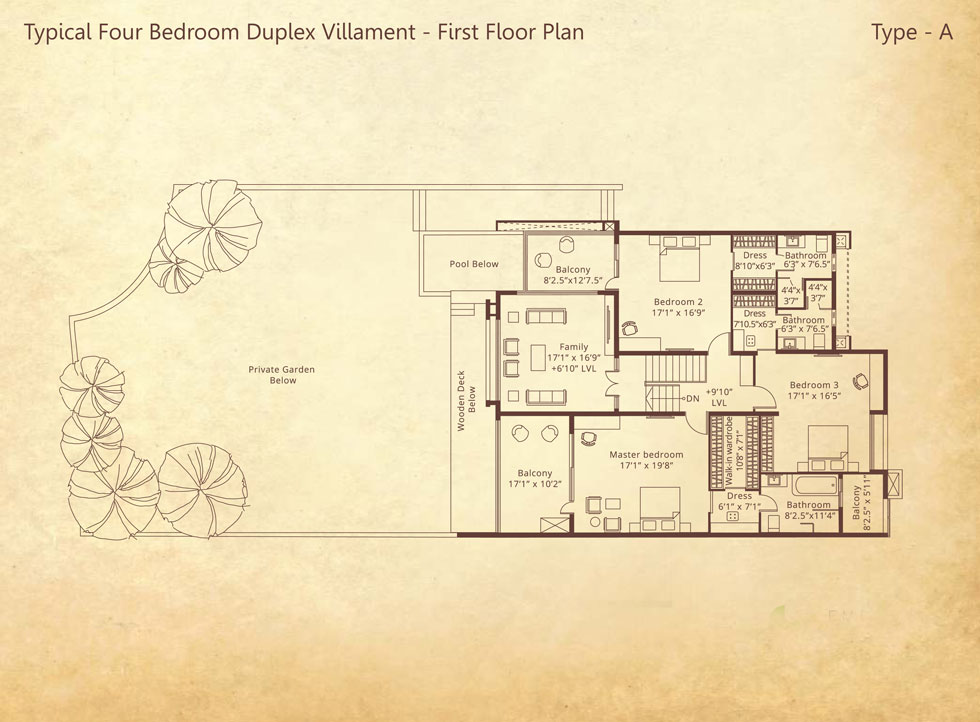
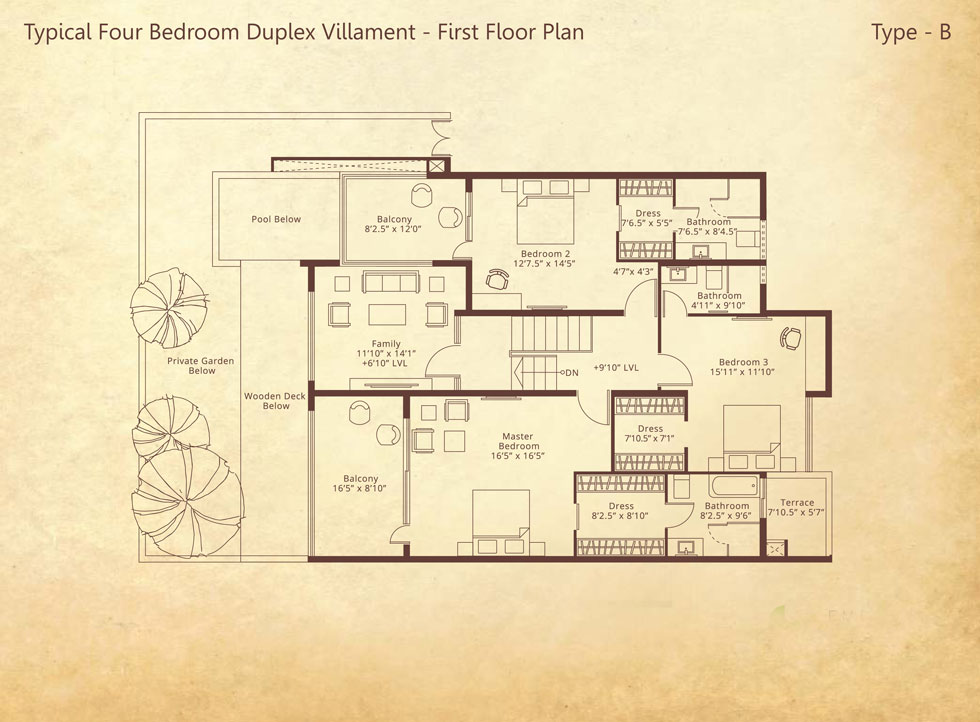
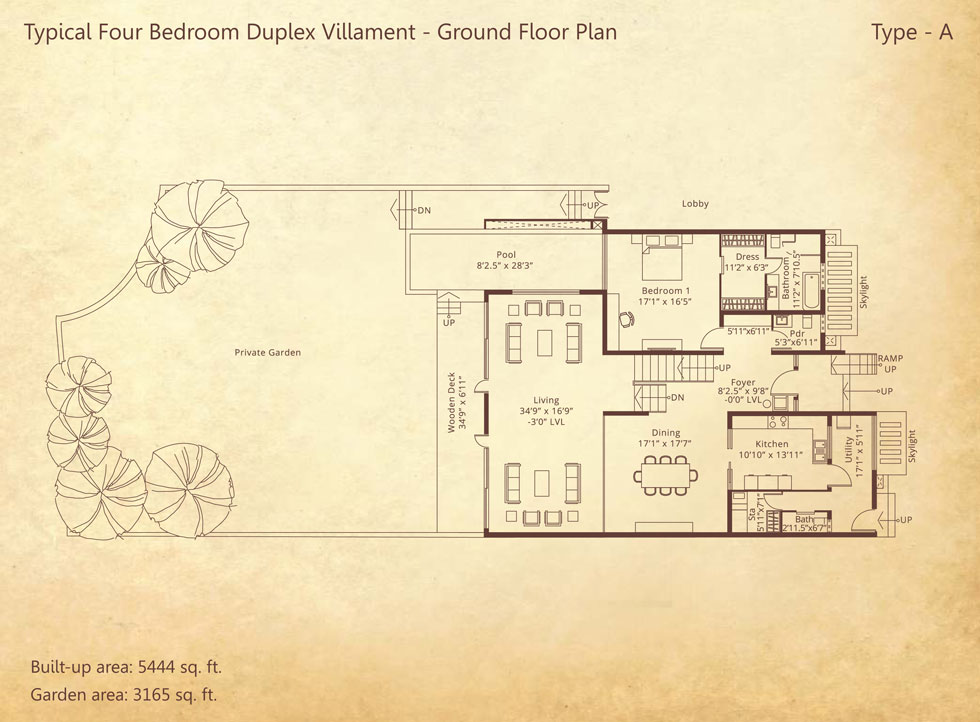
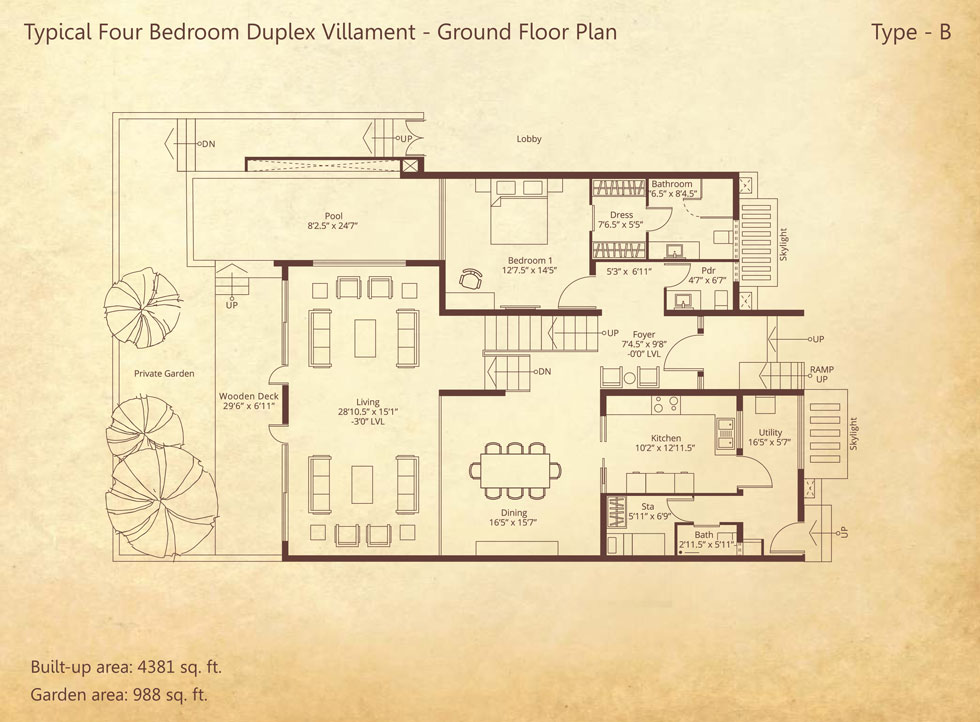
Triplex Villament
Urbane, understated, unparalelled.
Experience the extraordinary on a whole new level. The triplex villaments, spread across 3 levels, range from a massive 4850 sq ft to 6346 sq ft. Each villament is centrally air-conditioned and comes with an expansive private terrace garden measuring from 1420 sq ft to 2083 sq ft, besides a roof top pool with sundeck.
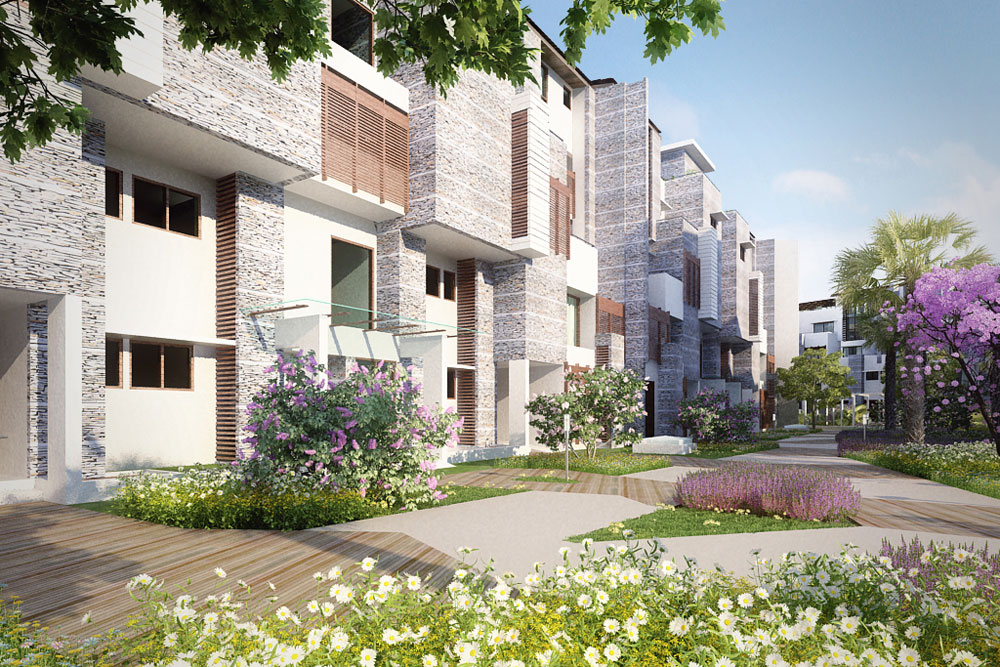
Extravagant yet understated, these villaments epitomize sophisticated opulence, fluid design and incomparable exclusivity.
Villament Area: 4,850-6,346 sft
Garden/Terrace Area: 1420–2083 sft
No. of villaments: 53
Minimum Car Parks: 3
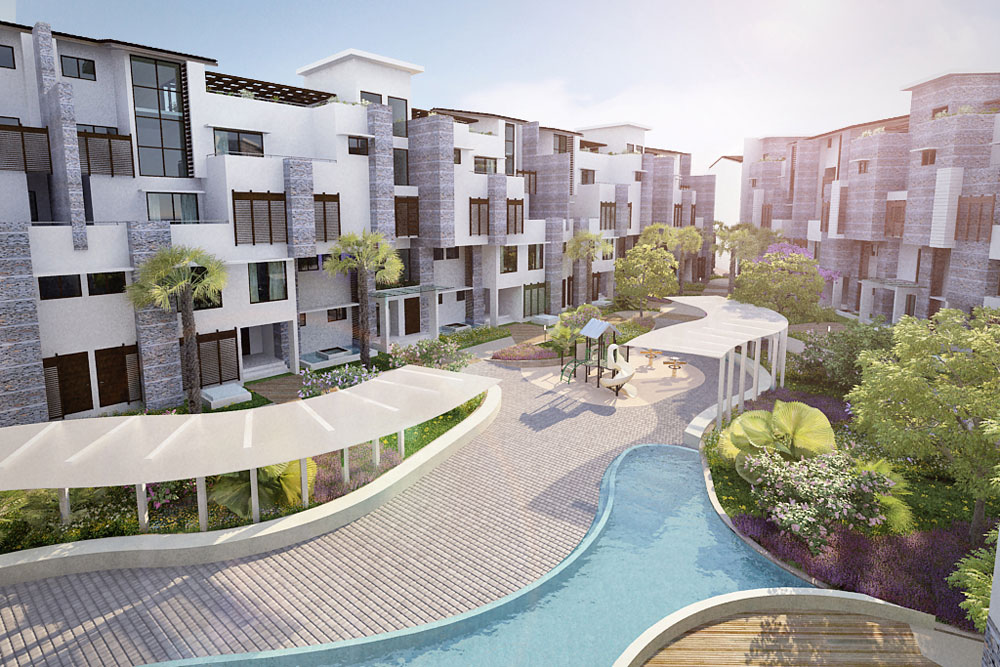
The indoors stretch endlessly, merging with the verdant outdoors and terrace areas. Spacious enough to dwarf a grand piano, the living area together with the generously designed dining and family spaces offer an atmospheric and gracious setting for family soirees, a sit-down dinner or a quiet evening for two.
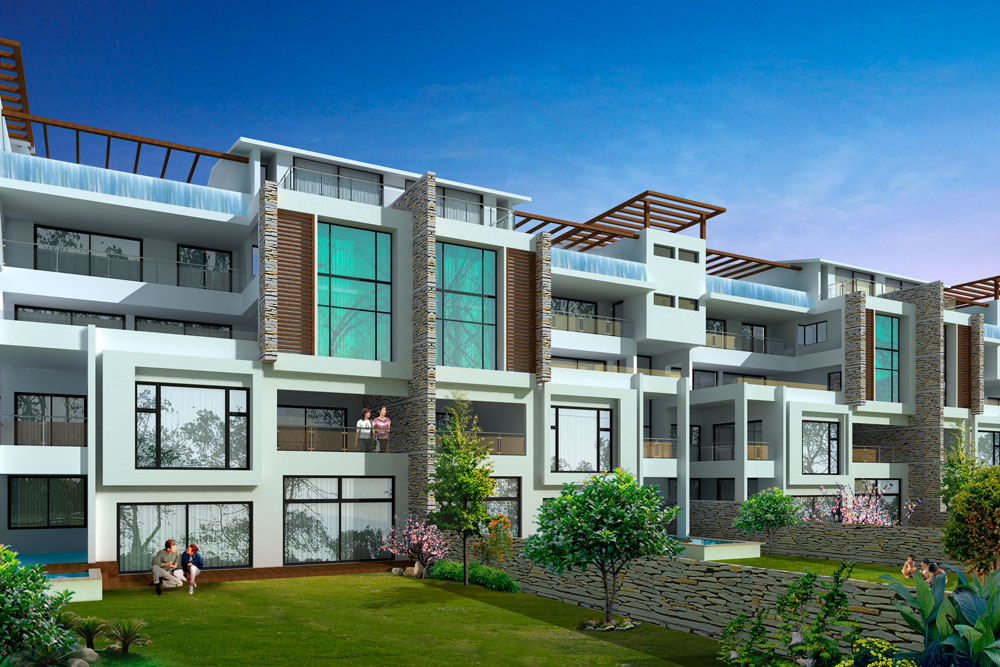
The bedrooms with attached toilets, suffused with space, light and luxury, reflect spacious comfort and meticulous attention to details. Large balconies bring the outdoors indoors. The ‘study’ inspires and the sumptuously put-together kitchen serves a fine blend of functionality and styling. Utility spaces and staff room with a toilet complement gracious living.
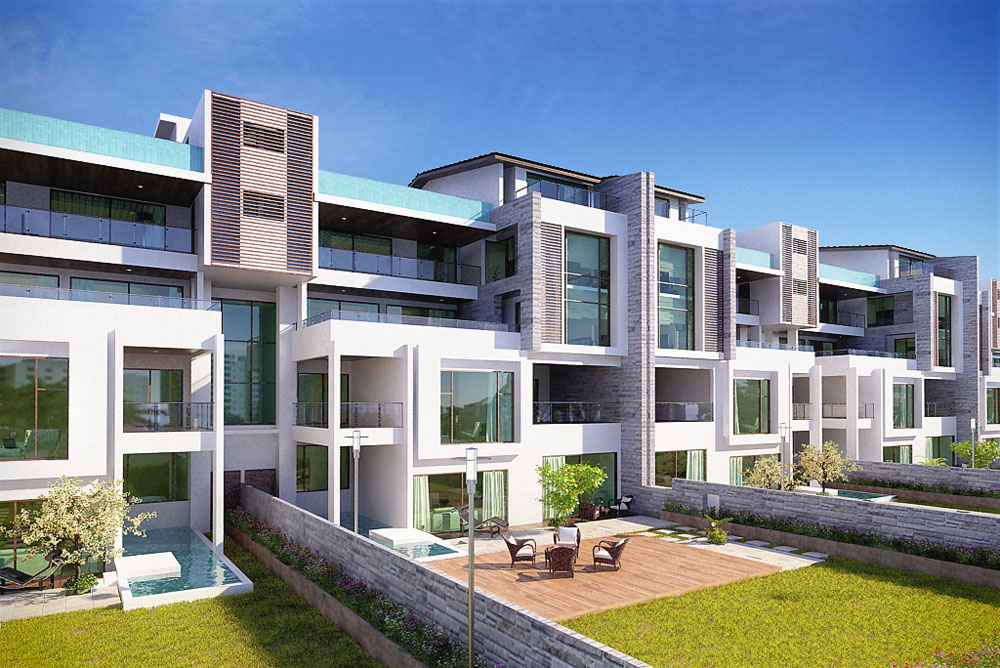
Triplex Villaments Floor Plan
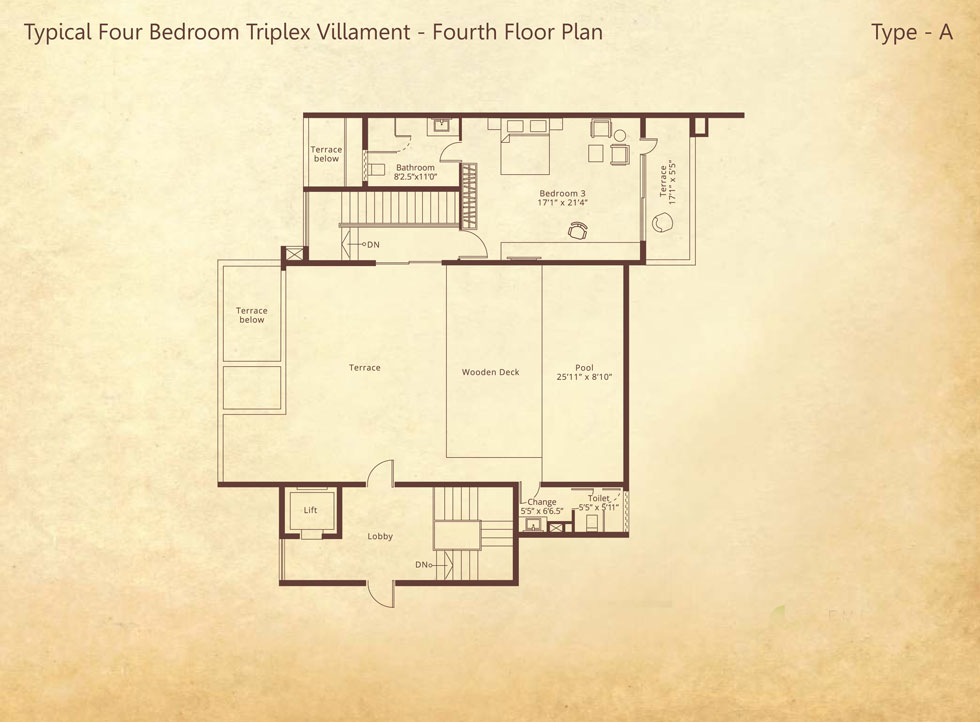
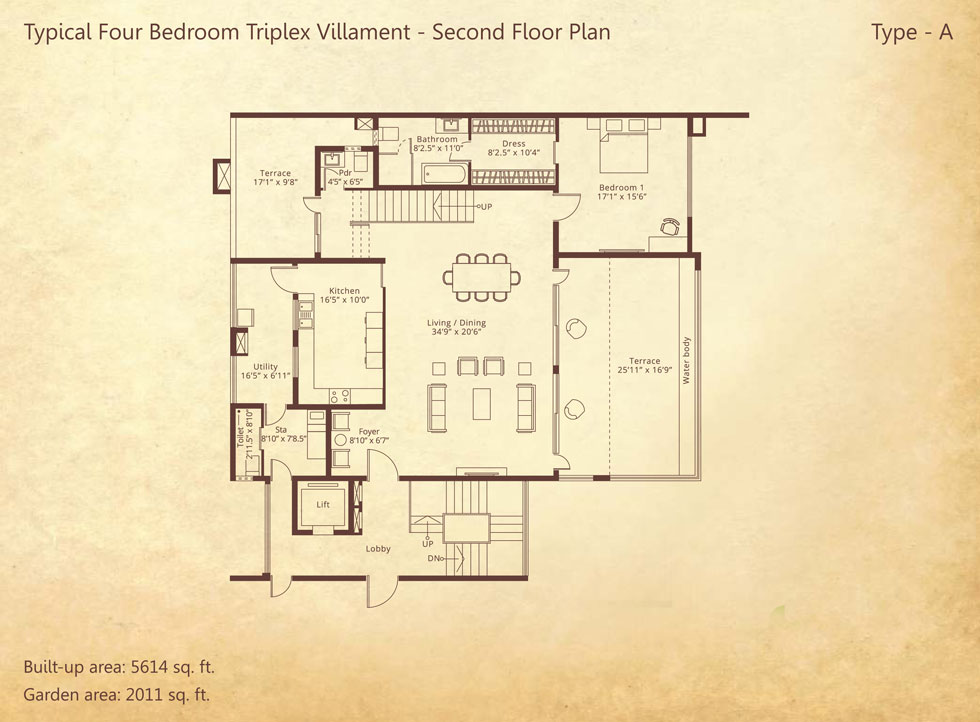
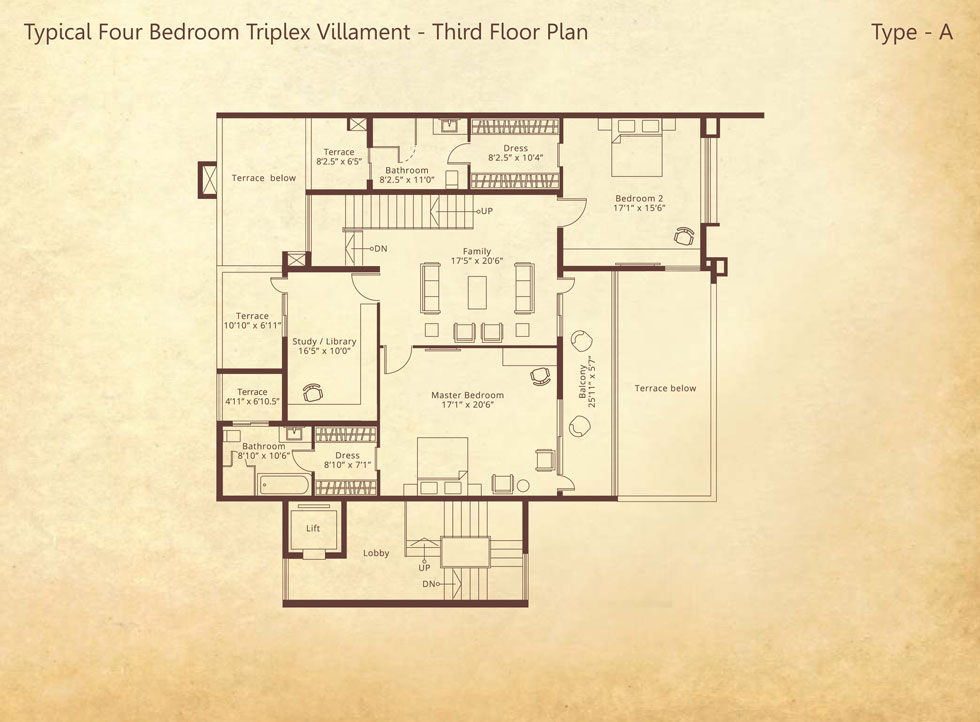
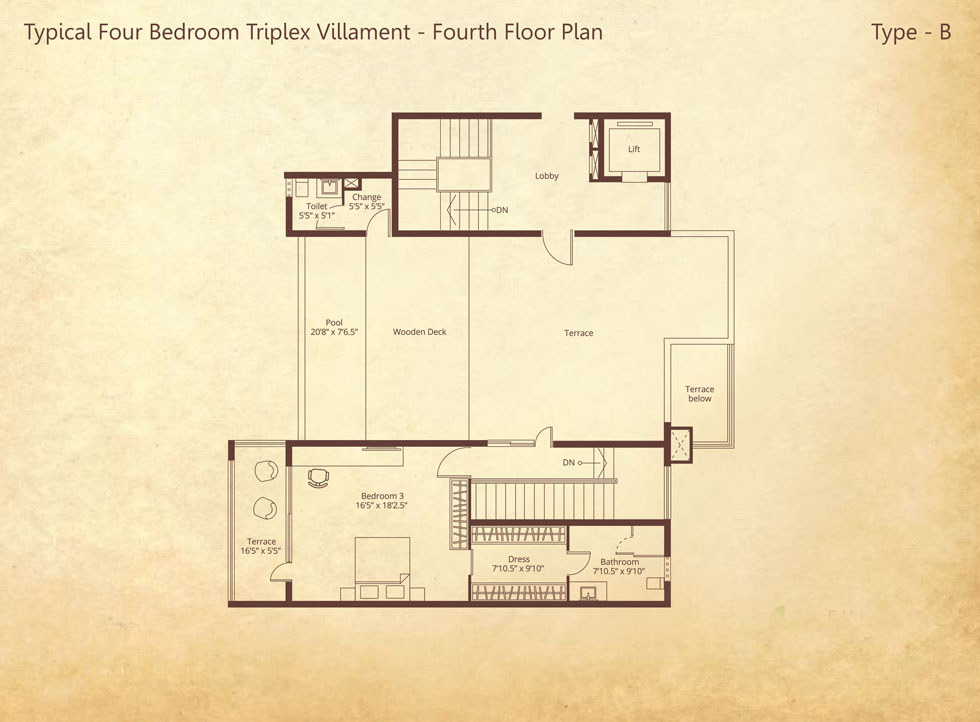
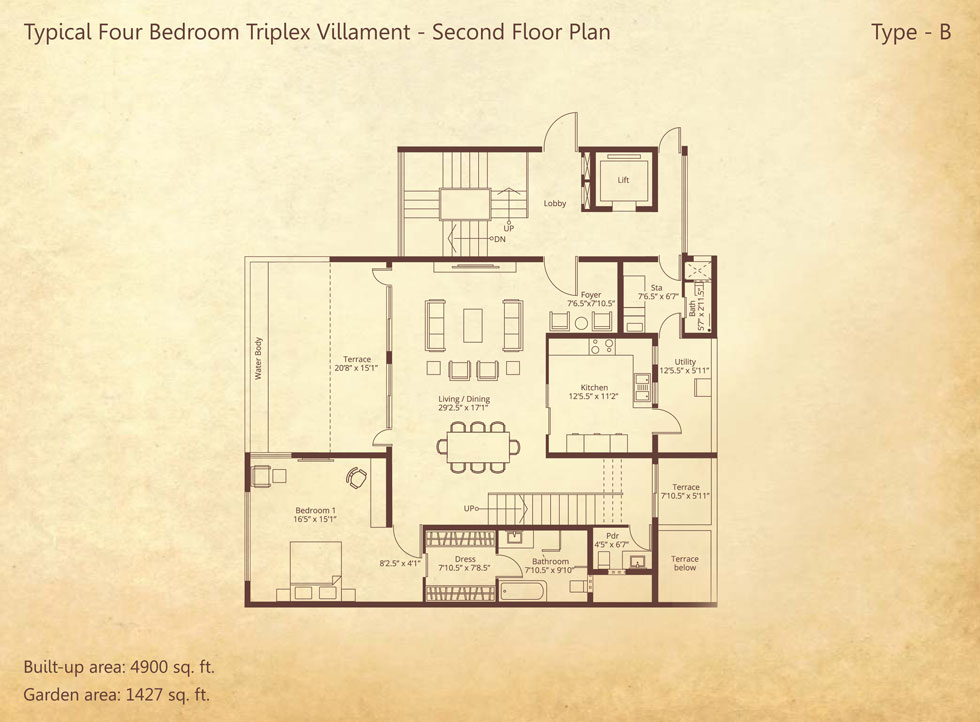
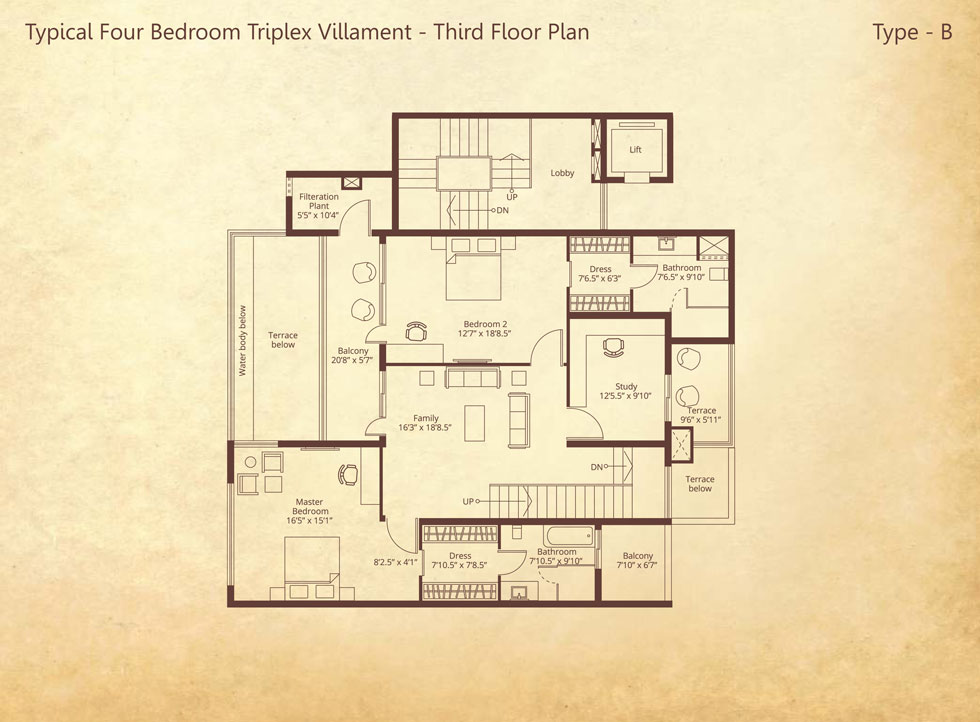
Specifications :
CIVIL AND STRUCTURE
RCC framed structure building
Concrete solid block masonry (internal/external)
Private swimming pool with wooden deck in each villament
Three and four car parks for each villament in basement
Ample visitors’ car parks
Italian marble cladding for lobby, staircases treads and landing; skirting and flooring in engineered wood
Gyp board false ceiling and concealed lighting for lift, lobby area
All internal walls will be with POP punning
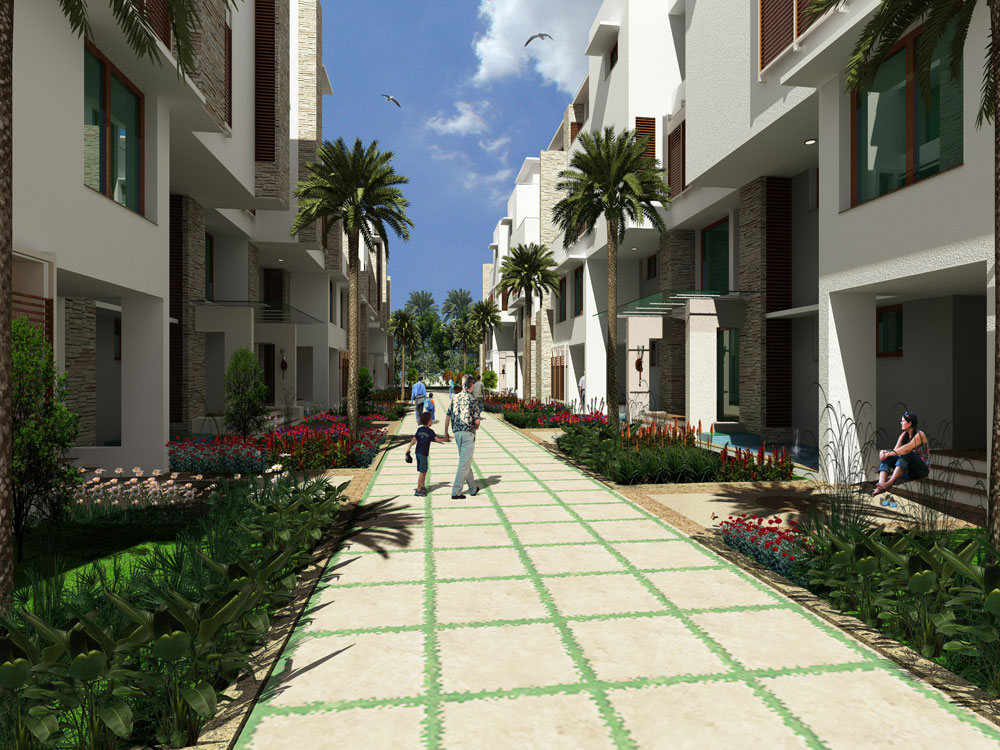
EXTERNAL FINISHES
Interior: Plastic emulsion for internal walls and ceilings
Exterior: Water resistant texture paint
D Green slate cladding between villaments
Sloped roof finish with shingles
Louvers and pergolas in wooden finish
FLOORING
Italian marble
Decks of swimming pool in composite wooden deck flooring
Master bedroom toilets will have designer tiles on walls and floor up to false ceiling height
All other toilets will have high quality vitrified tile for flooring and cladding up to false ceiling
Basement flooring in concrete paver blocks
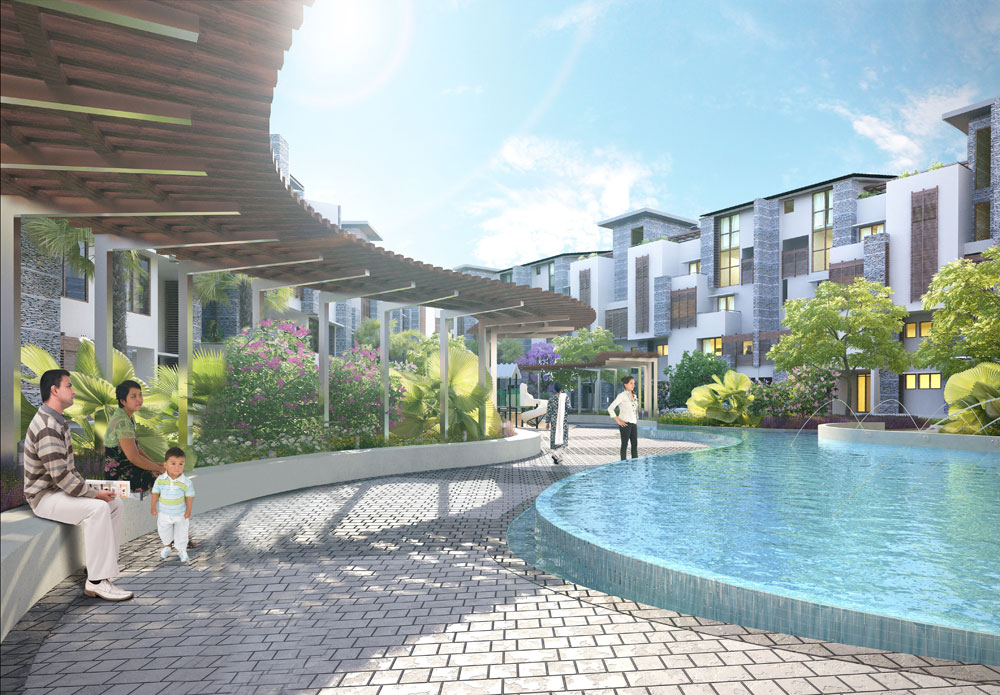
AIR-CONDITIONING
All units will have VRF A/C units (indoor and outdoor) by M/S LGE in master bedroom, living / dining room and for all other bedrooms with power points
VRF air-conditioning system with zoning-blower units in the living, family and bedrooms
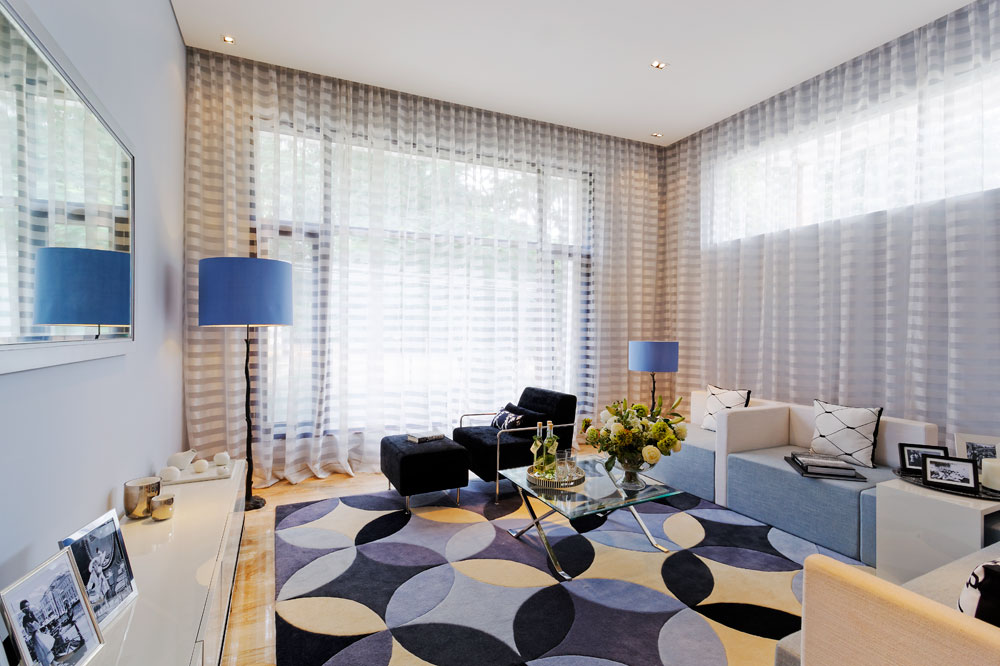
TOILETS : FITTINGS & ACCESSORIES
Water closets: All bathrooms provided with wall hung EWC of Duravit or equivalent make
Free standing bath tub and shower enclosures in master bathroom and regular bath tub in guest bedroom. This may vary with every villament type and size
Hot and cold mixer Grohe or equivalent make for shower and basin mixer for washbasin in toilets
CP fittings of Grohe make in master toilets / other toilets. Parryware make of CP fittings and sanitary fittings in domestic staff toilets
Under counter washbasin with mirror in all toilets
Toilet ventilators of teak wood frame
Exhaust fan point in all toilets
Composite pipe and fittings / GI pipes and fittings
Hydro pneumatic system for all villament toilets to have sufficient water pressure
Water treatment plant
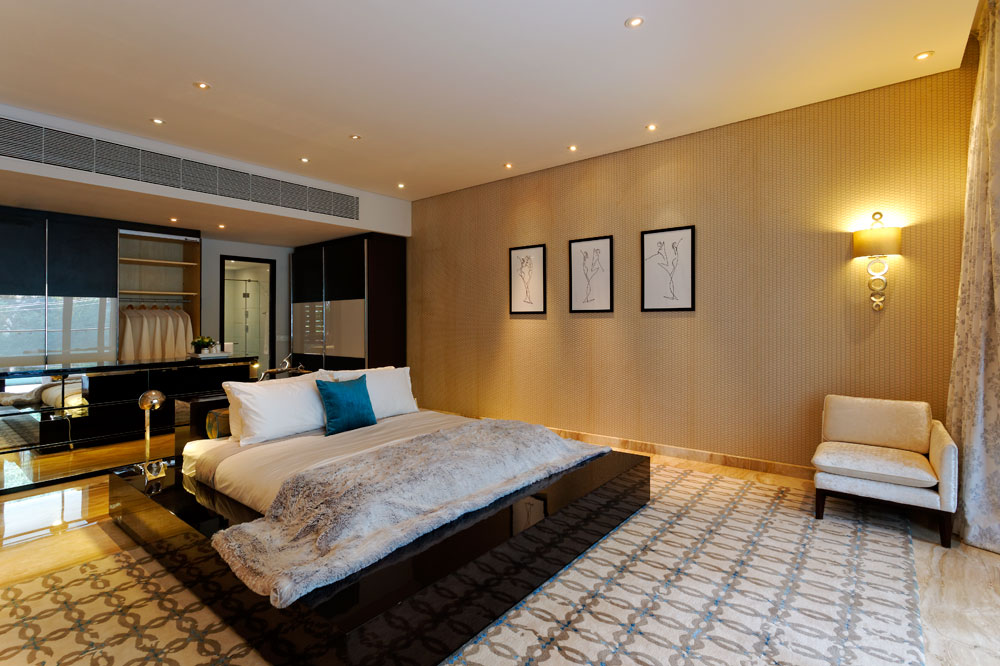
DOORS & WINDOWS
Entrance door – Timber frame with 9 feet high opening and 4’6” wide paneled single shutter in hard wood timber and natural veneer finish with polyurethane coating
Entrance doors – 9’4” height with frame and 4’0” wide paneled single shutter in teak wood and iron mongeries
Internal doors – All bedroom doors are 7’6” height and 3’6” wide and toilet doors are 7’6” height and 2’8” wide with solid wood frame. Solid flush core with veneer finish of teak wood or equivalent and iron mongeries
All flush shutters will feature wood veneer. Internal door shutters will have PU lacquered finish and exposed window shutters will feature polyurethane coating
External windows / sliding doors: All external sliding door / window frames and shutter in teak / equivalent hardwood
Living room will feature teak wood french doors
Mosquito screens will be provided for the openable doors in French windows.
Casement windows of teak wood frame with clear glass devoid of track
Hardware of superior quality brass finish The dimensions of the doors of villament may vary with the type and size of every villament.
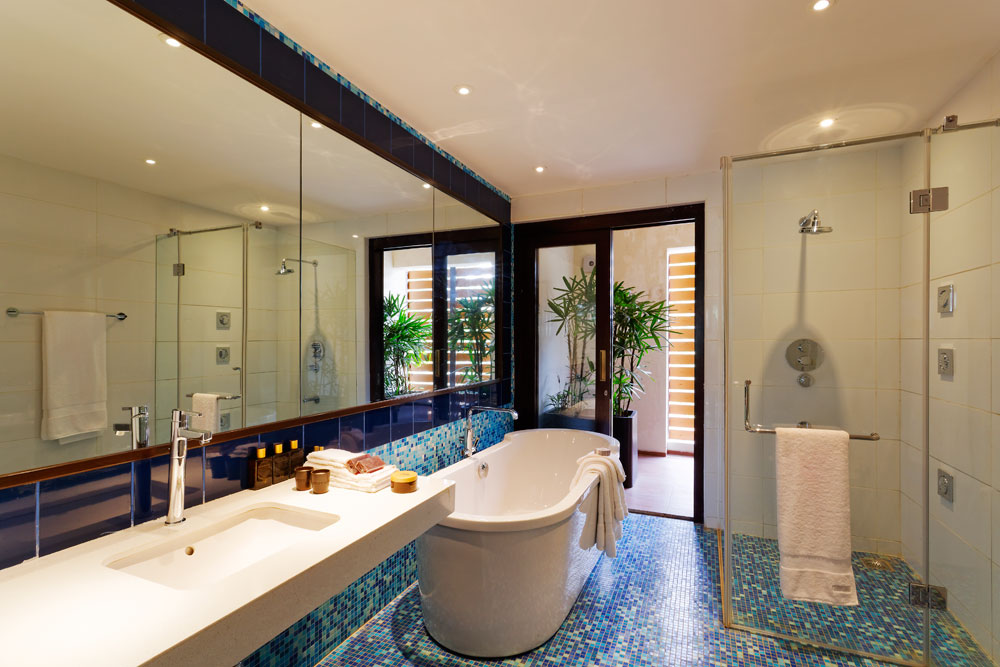
KITCHEN
Engineered quartz for kitchen counter top in ‘U’ and ‘L’ shape
Flooring is of Italian marble and we provide splash glass above the counter
Provision for Aquaguard point
Fitted kitchen featuring hob and hood, floor and wall mounted cabinets with pull out systems. Appliances will include dish washer, refrigerator, microwave and oven
Stainless steel sink in utility by M/S Hafele
Utility and domestic staff room with ceramic tile flooring and dado
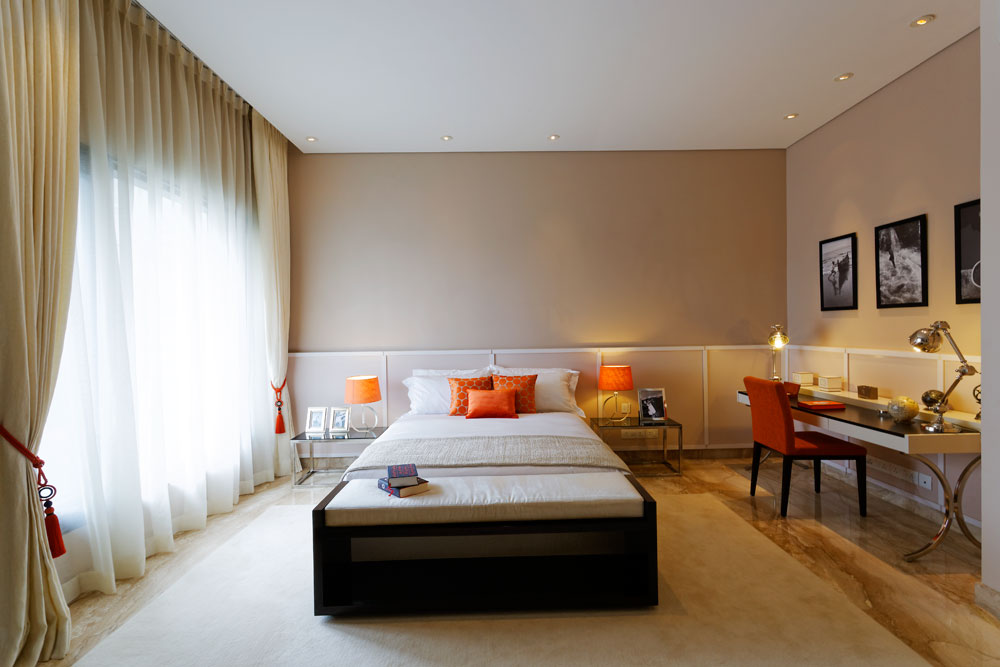
STAIRCASE / BALCONY / TERRACE
Wood finish vitrified tile flooring with 100mm high skirting for all balconies / terraces
All external balcony railing will be with laminated glass
Staircase railing in teak wood with toughened glass
SECURITY SYSTEM, HOME AUTOMATION AND FIRE SAFETY
Security system like intruder alarm, motion detector, gas leak detectors, video door phone, biometric lock for entrance door for each villament
Home automation provided
CCTVs are connected to the home automation system
PTZ camera will be installed in the site periphery to security room to screen visitors / vehicles
Sprinklers in basement
Fire fighting system in each lobby and external yard hydrants
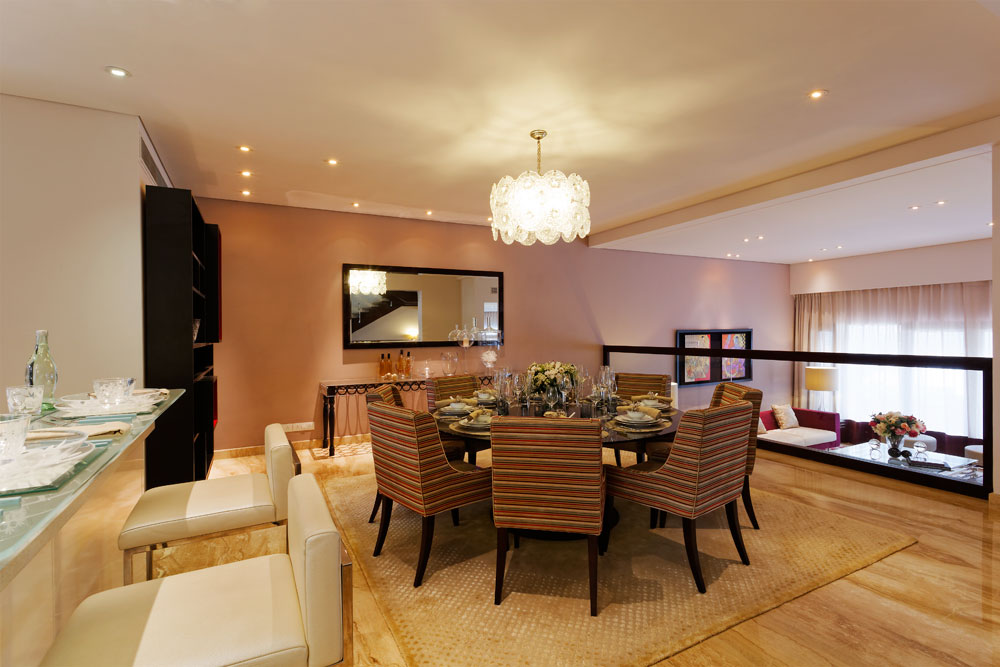
TELEPHONE, DATA CONNECTION AND CABLE TV
TV outlets in all bedrooms, living and family rooms
Telephone points in all bedrooms, living and family rooms
Broadband connection provided in the master bedroom
Intercom facility from each villament to security room, clubhouse, servant room and other villaments
Internet connectivity throughout the complex
Provision of Cable TV network will be provided with a centralized control room at a convenient location
Satellite TV and telephone points provided in the living, dining and all bedrooms
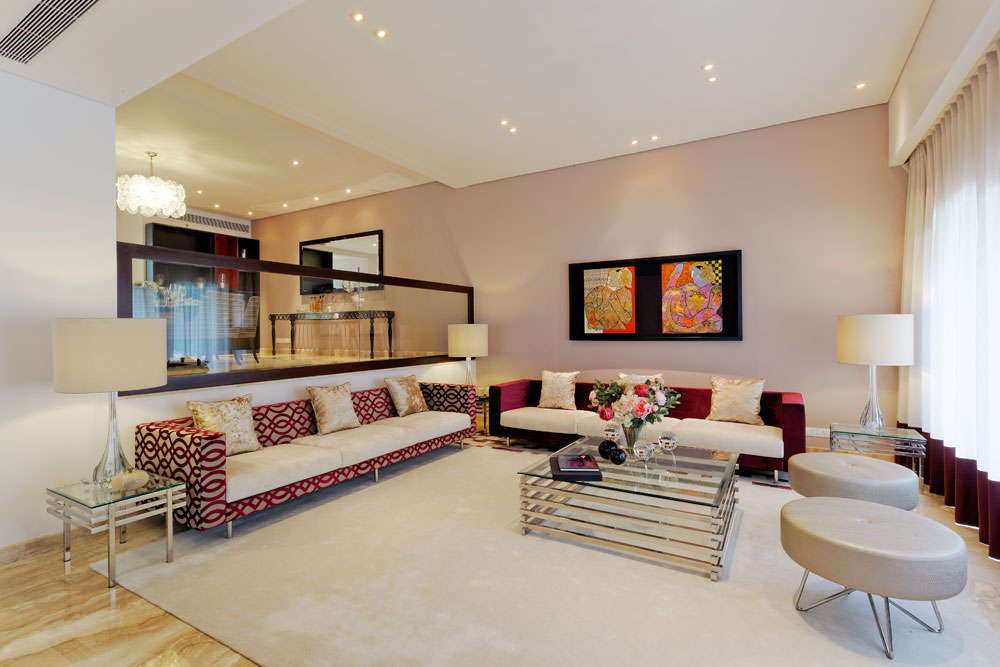
ELECTRICAL & GENERATOR BACK-UP
Power – 18 KVA for every villament ensuring 100% back up
Concealed wiring with PVC insulated copper wires and modular switches. Sufficient power outlets and light points provided
For all common services and units, 100% back-up provided
Back up generator (100% power back up with automatic change over switches)
Exceptional worry-free living
Life in the Grove’ is about exclusive, independent living with zero maintenance worries. Embassy Services, the professionally managed property maintenance arm of the Embassy Group, will ensure the complete upkeep and maintenance of the community, while enhancing the lives of residents through ‘WAYS’ – The World At Your Service.
A one-stop service, ‘WAYS’ that goes beyond property maintenance to explore new, intuitive ways to create an exceptional residential experience. With the Professional team, ‘WAYS’ will provide a comprehensive villament maintenance service including daily upkeep, repairs and other value-added services customised to the needs of the residents.
To find ‘WAYS’, there’s no need to call or register. Residents can simply download and connect through an App, whenever, where ever. Whatever the service, we’ll find ways to ensure worry-free living.
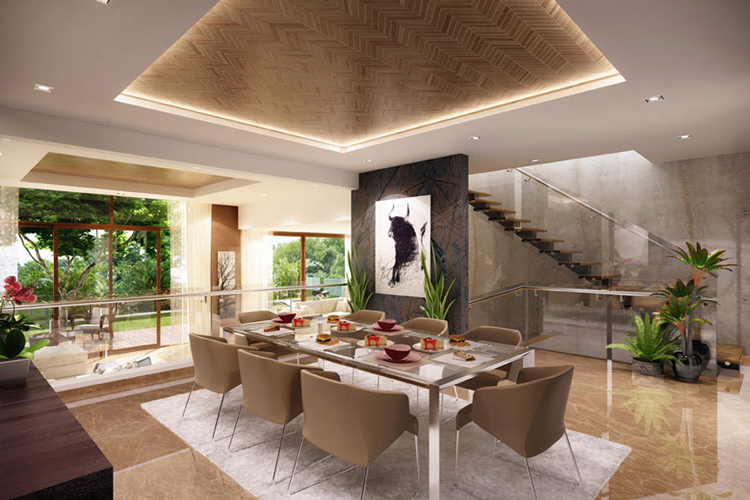
Quintessential – Your dedicated concierge
Embassy Grove is a curated, contemporary address that welcomes those who are accustomed to the exceptional.
Embassy Grove promises a life of privilege that is quintessentially Embassy. Quintessentially, the world’sleading concierge service provides unparalleled, up-to-the-minute lifestyle services 24 hours a day, 365 days a year.
With over 60 offices world-wide, Quintessentially provides “access to the inaccessible”. For residents at Embassy Grove, Quintessentially presents an exclusive opportunity to enjoy a collection of luxury goods, services, treats and help that will make a real difference to life.
Quintessentially’s global fixers are on hand to provide the ultimate in insider, specialist and localized knowledgeplus a host of exclusive benefits, preferential rates, unique deals and the very best in service wherever you happen to be.
Luxury Embraces sustainability
Embassy Grove is IGBC Platinum Pre certified and embodies responsible luxury with a host of energy saving green features for long-term sustainability.
Smart design, green technologies, resource sensitive construction and maintenance elements to significantly minimize the impact on the environment, while maximizing the good life. The immediate and most tangible benefit is the reduction in water and operating energy costs right from day one, during the entire lifecycle of the building.
Embassy Grove has been designed and constructed following passive architectural design concepts and technologies which ensure the best indoor environment, operational savings and minimum impact on the environment.
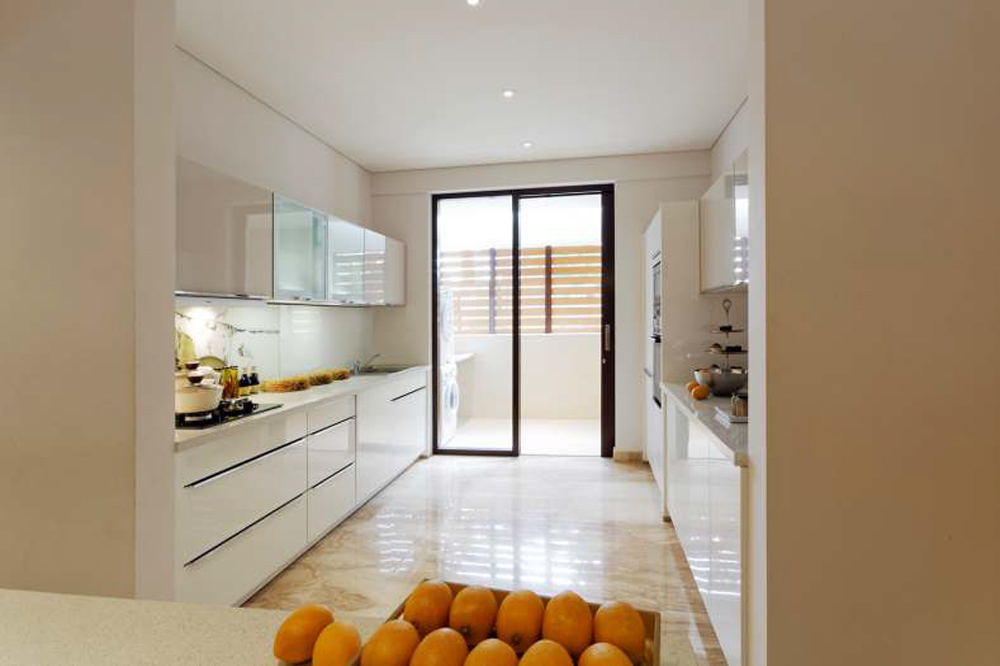
The Indian Green Building council launched the first rating system for residential buildings in India. ‘IGBC Green Homes’ is based on globally accepted energy and environmental principles. Platinum is the highest certification level accorded for projects.
Increased energy efficiency (15-30%)
Increased water saving (30-40%)
Enhanced air quality and day lighting
Efficient landscape design and selection of native plant species and suitable irrigation systems
100% Rain Water Harvesting System
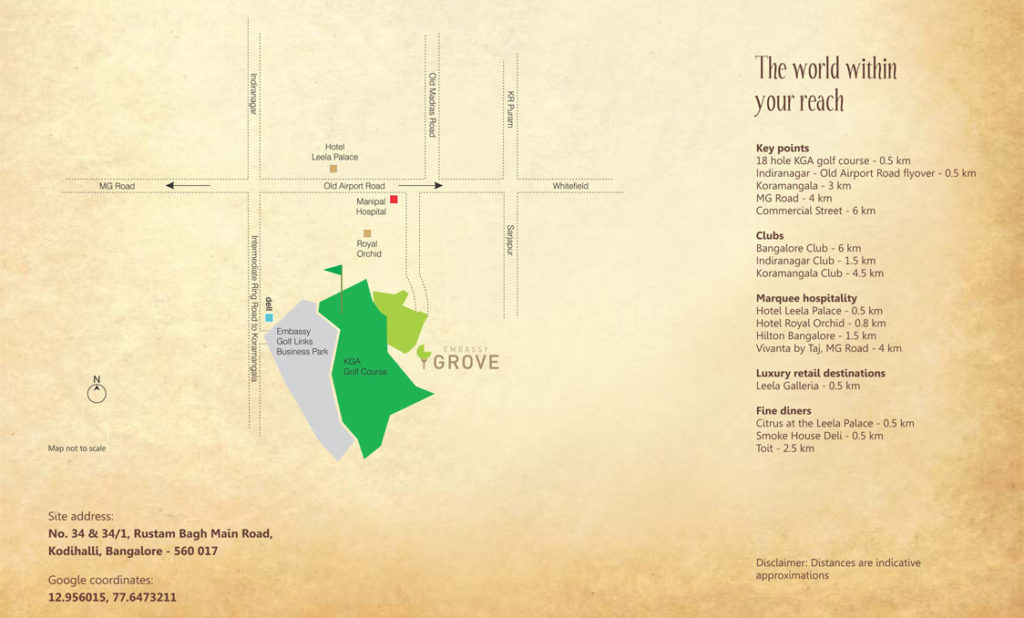
Site Address
Embassy Grove No. 34 & 34/1, Rustumbagh Main Road Kodihalli Bengaluru 560017 India
Like our Facebook page https://www.facebook.com/propheadlines/
For Latest Real Estate Investment news Log on to http://propheadlines.com
For Site Visit and other details of the Project call + 91-9845017139 / +91-9845044734 / + 91-9845064533

