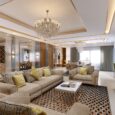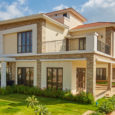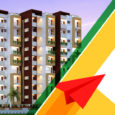Ajmera Nucleus : As a clutter-breaking real estate company in Bengaluru, we at Ajmera, are driven by a desire to make living a joyful, fruitful and wholesome experience for all our customers.

Our passion to create the perfect living condition has culminated into our newest offering – Nucleus. As the name suggests, we are indeed at the nucleus of everything you hold dear, right from entertainment, office spaces to city centers and more.
With an expanse of 5.5 acres, Nucleus has been designed keeping your expectations and desires in mind. As you begin your life at Nucleus, we wish for your absolute happiness and strengthen our commitment towards your satisfaction.

Ajmera Nucleus: A snapshot
Residential
Sq.ft. Ranging From 597 sq.ft. to 1397 sq.ft.
Total Apartments : 352
Towers : 3
Blocks : 4
Availability : 1, 2 & 3 BHK
Floors : B+S+14
5.5 acres of bountiful land

Making distances disappear
We are located at the heart of all things that matter to you.
Our close proximity to some of the leading MNCs like Schneider Electric, GE, TCS, Tech Mahindra, Infosys,
Wipro, 3M and more will help you keep your work close and your loved ones closer.

KEY LOCATIONS
1 km from the upcoming Phase II Metro Station
18 minutes to Silk Board junction
Easy approachability to several international schools
360° connectivity to the major parts of the city via proposed Peripheral Ring Road and Nice Road
6 minutes to the HeliTaxi station
At close proximity to several leading tech companies
At a stone’s throw distance from various shopping malls

5.5 acres of bountiful land
Spread across 5.5 acres of bountiful land with more than 70% open spaces, we aim to revolutionize living conditions for our discerning customers.
Within our abundant acres you will discover freedom of space and the joy of well-maintained architectural beauty.
In short, Nucleus has been created with one goal in mind – to give you the living space you dream of.
Right from design aesthetics to the formidable materials, we rely on nothing but the best to give you an experience that echoes your anticipation

Applied for EDGE certification for residential
A Global Green Standard is a set of technical measures which when selected will reduce a building’s operational and embodied energy and water use.
These measures are required for better building performance as they result in lower utility costs, extended equipment service life, and less pressure on natural resources.
Ajmera Nucleus has achieved a reduction of over 20% in all three areas when compared to the local benchmark.
With water recycling and various energy efficient measures, the Nucleus team has held its commitment towards sustainable design.

Clubhouse Amenities
Whether social, personal or familial, Ajmera Nucleus will cater to all that makes your life a joy to behold.
Indoor Games
Table Tennis
Multipurpose hall with pantry
Yoga/Meditation Hall
Lounge Library
Shuttle Court
Society Office Room
Gym
Billiards
Outdoor Amenities
Gathering Lawn/
Party Lawn
Children’s Play Area
With Equipments
Informal Seating
Court
Practice Basketball
Court
Pets’ Corner Cluster Seating
Arrival Rotunda Tree Seating Jogging Track
Skating Area
Practice
Cricket Pitch
Swimming Pool/
Kids Pool & Deck
AT THE CORE OF digitization
Connections make us And to help you stay connected to the digital sphere, Ajmera Nucleus has been designed to serve as a smart residential campus.
So just relax, sit back and enjoy our array of digital services like Wifi, Digital TV, IoT and a lot more.
Wifi
DTH TV
IoT
Voice
Alexa-enabled
And many more
AT THE CORE OF discernment
At Ajmera Nucleus, you will find technological acumen displayed at its best. Our rich experience has enabled us to create comforts for you that get better with time.
Our inspiration for building the perfect homes comes directly from the concept of a perfect family where all individuals are bound together with love. Similarly, all our design, architectural and technical expertise come together seamlessly to give your family a joyful experience.
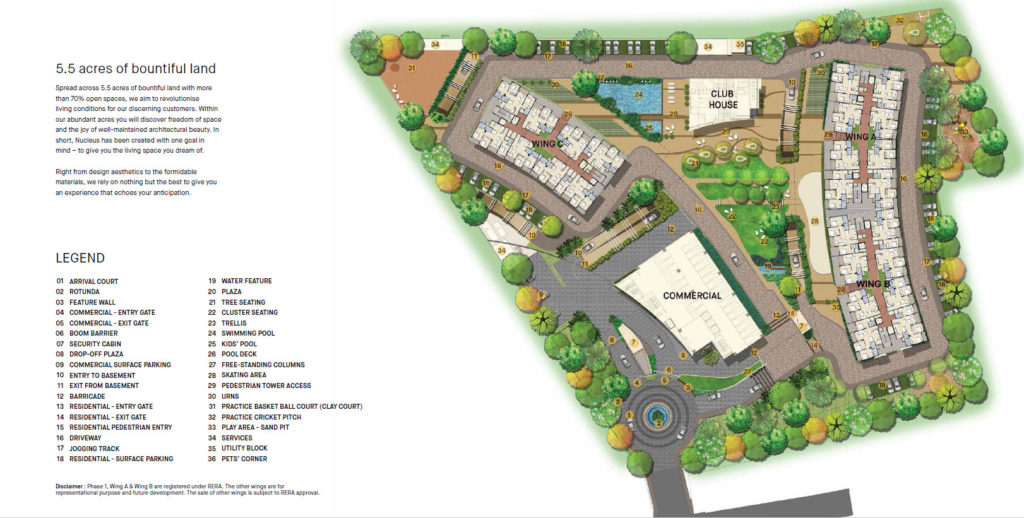
SPECIFICATIONS
General
Seismic zone II resistant RCC framed structure.
Elegant building entrance lobby.
Plastering
All internal walls rendered with Gyproc plaster.
All external walls with double coat sand cement mix plaster.
Painting
Interiors: Acrylic emulsion for ceiling & walls.
Exterior: Weather-proof exterior emulsion.
Flooring and Dado
Vitrified tiles for entire flooring of living room, dining
and bedrooms.
Anti-skid tiles for all toilets, utilities, balconies & terraces.
Designer ceramic tiles for flooring & walls.
Toilet : Fittings and Accesories
Hard wood door frames in toilets.
Branded wash basin in all toilets.
Branded EWC in all toilets.
Branded hot and cold water mixer for shower in all toilets.
Branded CP fittings in all toilets.
Large-sized toilet ventilators made up of Aluminium
louvered glass with provision for exhaust fan.
Syntex false ceiling.
Provision for placement of geyser & exhaust fan in all
toilet ventilators.
Doors and Windows, Grills and Railings
Main door frame in hard wood with polish.
All other door frames in hard wood with paint.
All door shutters are both sides laminated.
MS railing in all balconies.
Living room provided with Aluminium sliding French doors for
balcony with provision of mosquito mesh.
Aluminium sliding windows with provision of mosquito mesh.
Kitchen
Granite kitchen platform with stainless steel sink.
Cladding with designer tiles up to 2ft height above kitchen platform.
Provision for aqua guard point.
Provision for washing machine in utility area.
Provision for piped gas connection.
Provision for exhaust fan.
Electrical
TV points in the living room & master bedroom.
Fire-resistant electrical wires with ‘ISI’ mark.
Elegant designer modular electrical switches.
Earth Leakage Circuit Breaker (ELCB) for the flat.
Miniature Circuit Breaker (MCB) for each room provided at the
main distribution box within each flat.
Telephone points in master bedroom & living room with provision for
installing intercommunication facility within each apartment.
A/C point for master bedroom & living room.
Each flat will be provided with BESCOM power as per norms.
Separate lighting circuit of generator supply with an automatic
change over switch i.e., 1 KW per flat back up through DG.
Provision for broadband internet connection.
Lift
One passenger & one service lift per tower with ARD
(Automatic Rescue Device) as per fire norms.
100% power backup from DG for all lifts.
Cable TV
Satellite TV network will be provided (users to pay
monthly charges).
Security Systems
CCTV coverage for security at main entrance, lift lobby
at basement level & common areas.
Individual resident ID cards.
Individual car sticker permitted for allotted car park.
Water Treatment
Treated soft water through an exclusive water treatment
plant within the complex.
STP treated water for flushing of toilets and for car wash &
gardening purpose.
Waste Management
Organic waste converter.
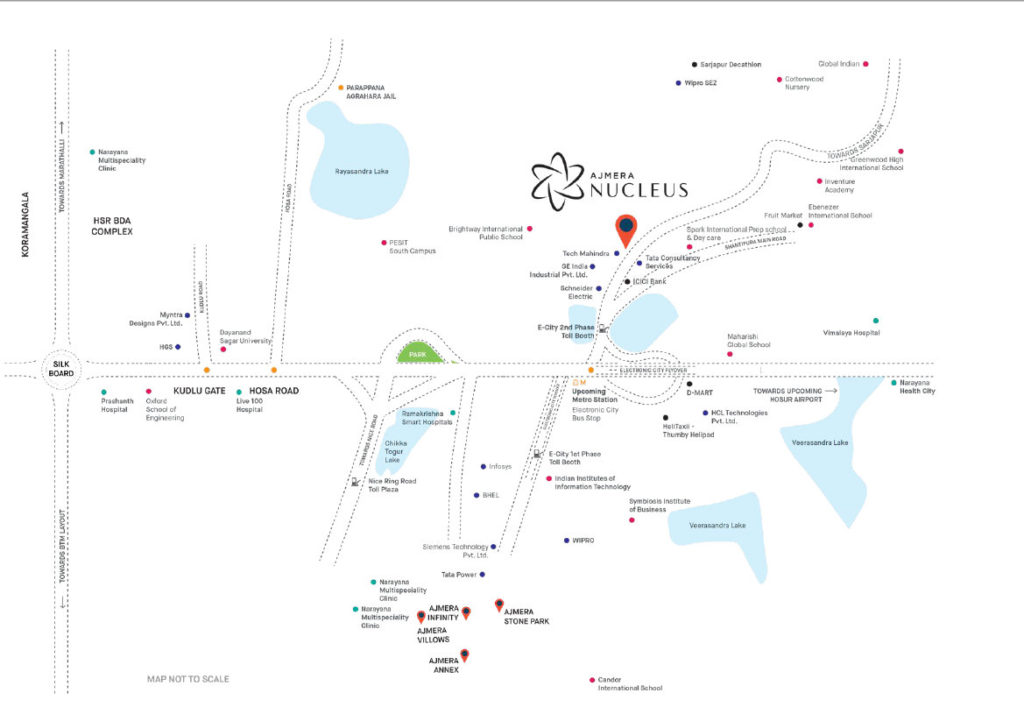
Ajmera Nucleus
Opposite to TCS – Think Campus, Next to Tech mahindra, Electronics city Phase -2, Bangalore – 560100
Like our Facebook page https://www.facebook.com/propheadlines/
For Latest Real Estate Investment news Log on to http://propheadlines.com
For Site Visit and other details of the Project call + 91-9845017139 / +91- 8 1426 1426 4


