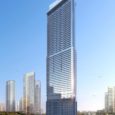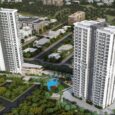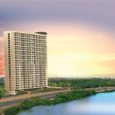Adarsh Tranqville off Hennur Road, Bengaluru
Take a step away from the chaos of the city and unwind in the absolute comfort of your state of the art villa. Spread over 14 acres of lush green spaces, Adarsh Tranqville is a gated community that hosts 106 villas.
Located just off the Hennur-Bagalur road in a serene corner of North Bangalore, life at Adarsh Tranqville comes with the luxuries of a plush resort, the security of a gated community, and the intimacy of a small community. Exuding peace, natural beauty and impeccable style, replete with world-class amenities, Adarsh Tranqville offers you the life you’ve always wanted.
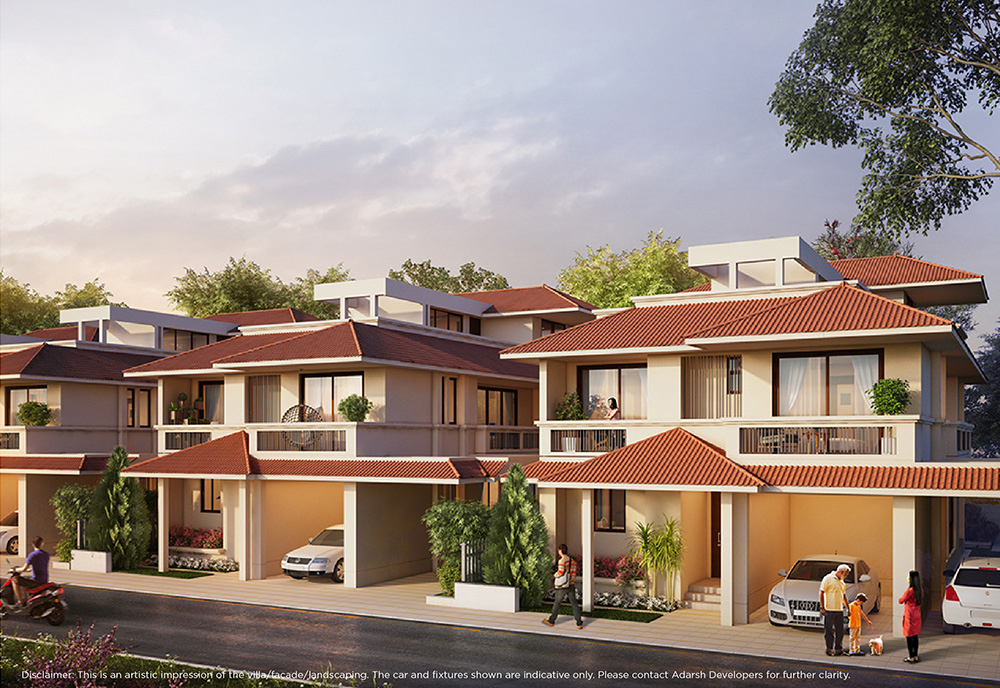
Each Villa is designed to have a 50 ft. long garden overlooking the living & dining areas along with a 46 ft. wide backyard to ensure that you are surrounded by abundant greenery, making it the perfect location to unwind with your family.
RERA Registration Number :
PRM/KA/RERA/1251/446/PR/181210/002211
THE GOOD LIFE BECKONS
Leave the chaos of city life behind the moment you enter Tranqville.
The road from the entrance leads you to a massive 2 acre central green court with an ultra-modern Clubhouse. This is where your life takes a new turn.
You can choose to rejuvenate your mind, body and soul without having to leave the community in myriad ways.
Tranqville’s Clubhouse brings together every facility for a contemporary lifestyle and lets you enjoy all of it in uncrowded, perfect peace.
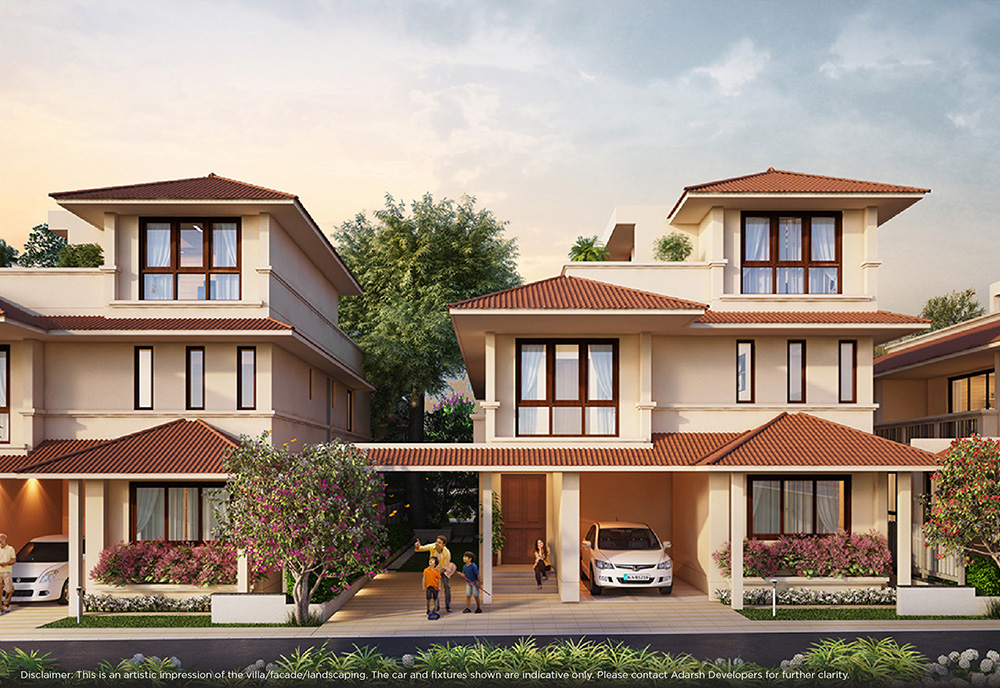
Clubhouse Amenities
Gym
Swimming Pool
Kid’s Pool
Badminton
Table Tennis
Billiards & Snooker
Health Club & Spa
Aerobics / Yoga
Indoor Games
Outdoor Multiplay Court
Outdoor Kid’s Play Area
Multipurpose Hall
Landscaped Gardens
Convenience Store
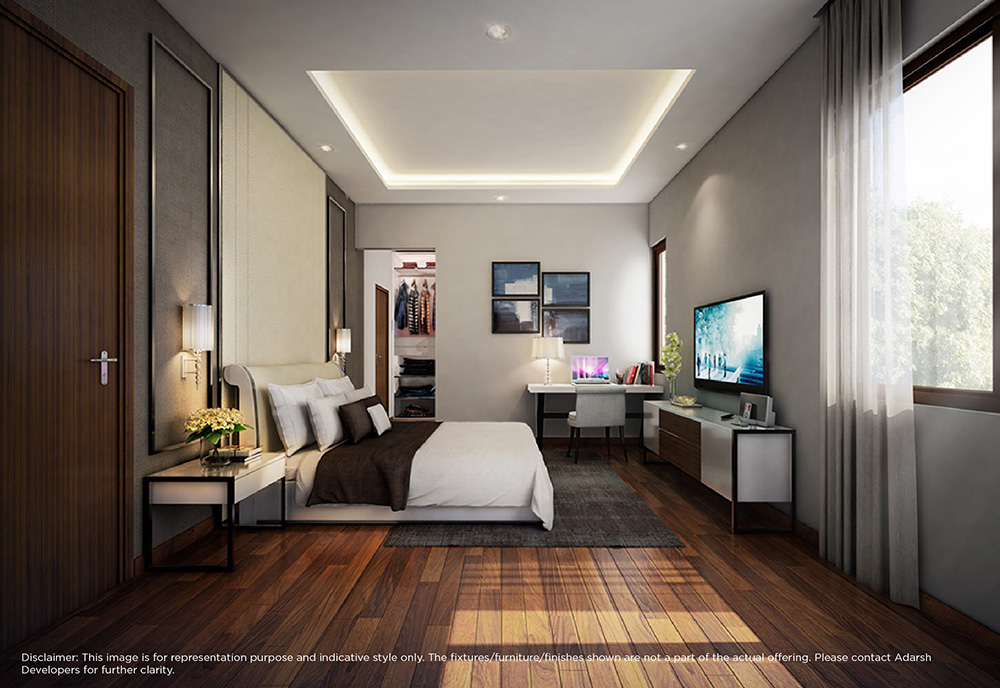
LIVE IN HARMONY WITH NATURE.
Efficient design, elegant aesthetics and sheer luxury come together to create the perfect residence at Tranqville.
Every Villa is placed off-centre to its plot with a 50 ft.
long garden overlooking the living & dining areas and a 46 ft. wide backyard.
The spatial orientation of the living and dining space is in alignment with the spacious outdoor deck that extends into the garden space.
It’s a subtle design sensibility that creates a seamless visual experience, blending the indoors with the outdoors and providing you with a constant connect with the external environment.
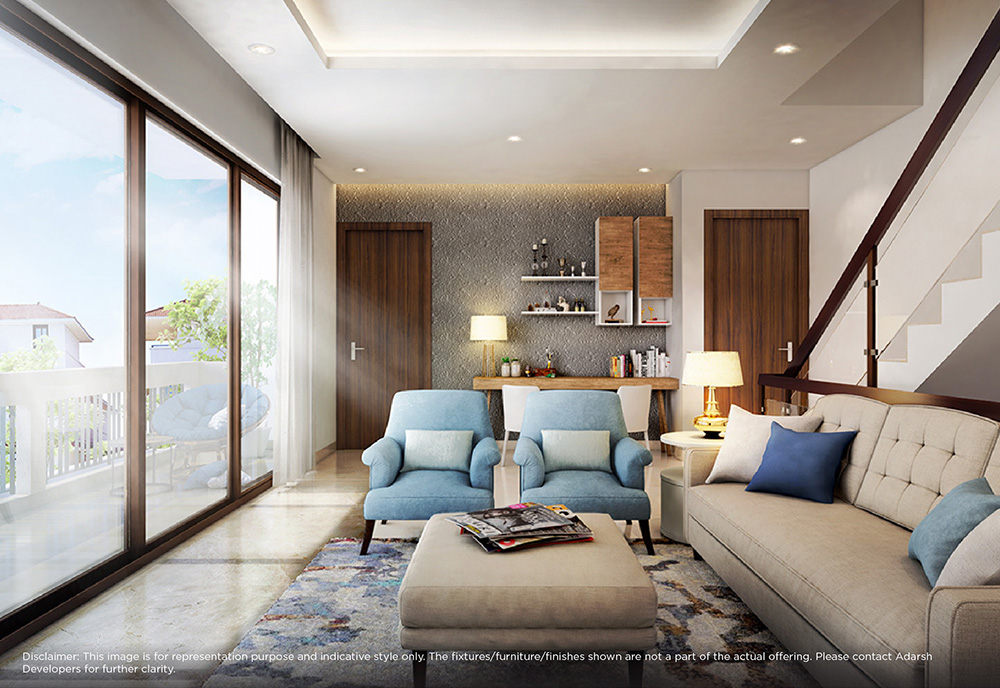
LIVE IN SOPHISTICATED LUXURY.
Villas Highlights
Vaastu compliant
Marble in foyer, living, dining, family and internal staircase
Garden deck with full height french windows
Basement recreation room (Optional)
Gym space on terrace
Separate utility
Powder room
Covered & open car park
First floor balcony
Terrace space
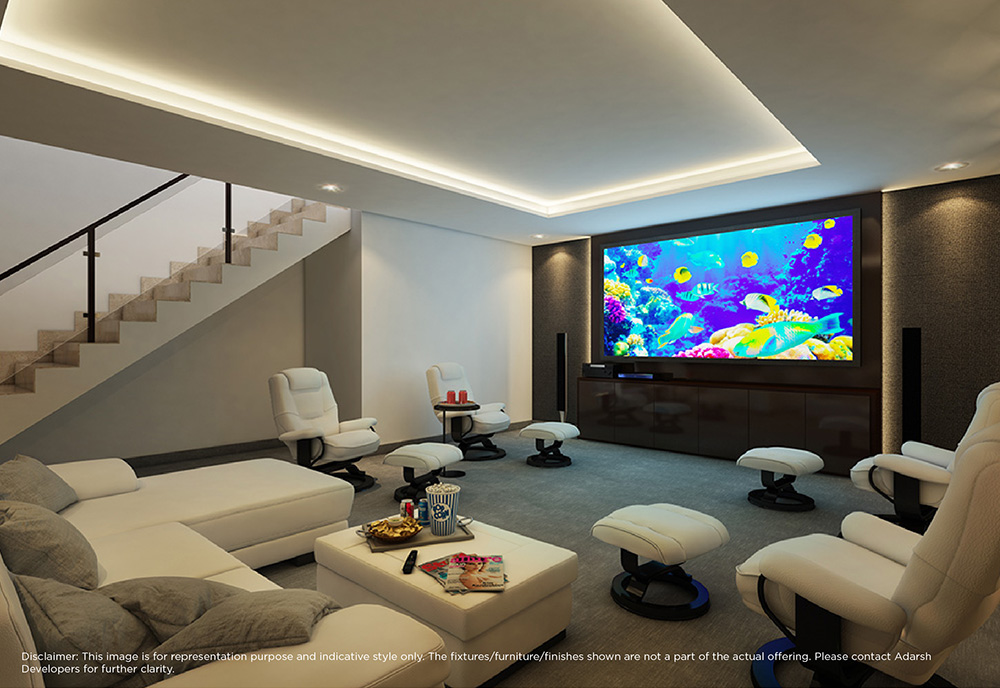
CREATED FOR ENDLESS HOURS OF BLISS
The elegant master bedroom ticks off all the criteria for a sacred space to retire at, after a gruelling day, and to wake up inspired.
Generous amounts of space, craft and detail permeate your bedroom.
Delight in the seamless finish of the wooden flooring, the large windows that welcome the natural elements and the spacious walk-in closets.
Your airy bedroom comes with exclusive access to open spaces, should you wish to step outside for a break.
One thing is guaranteed, you will never have to jostle for space in your bedroom.
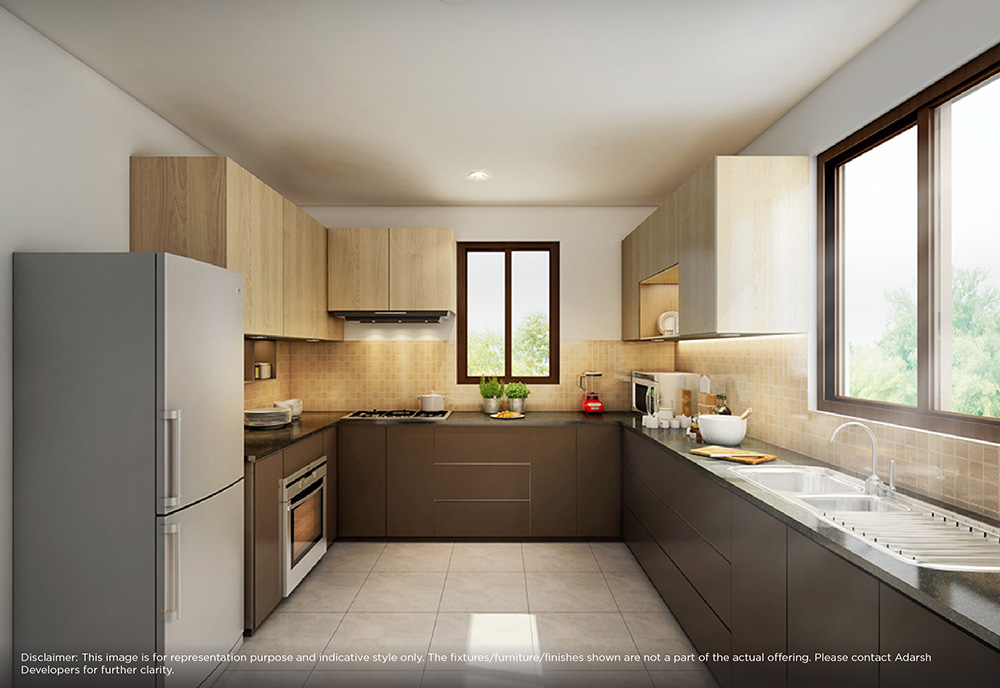
Bedroom Highlights
Ample natural light and ventilation
Spacious Interior
Engineered wooden flooring
Walk-in closets
Access to open space
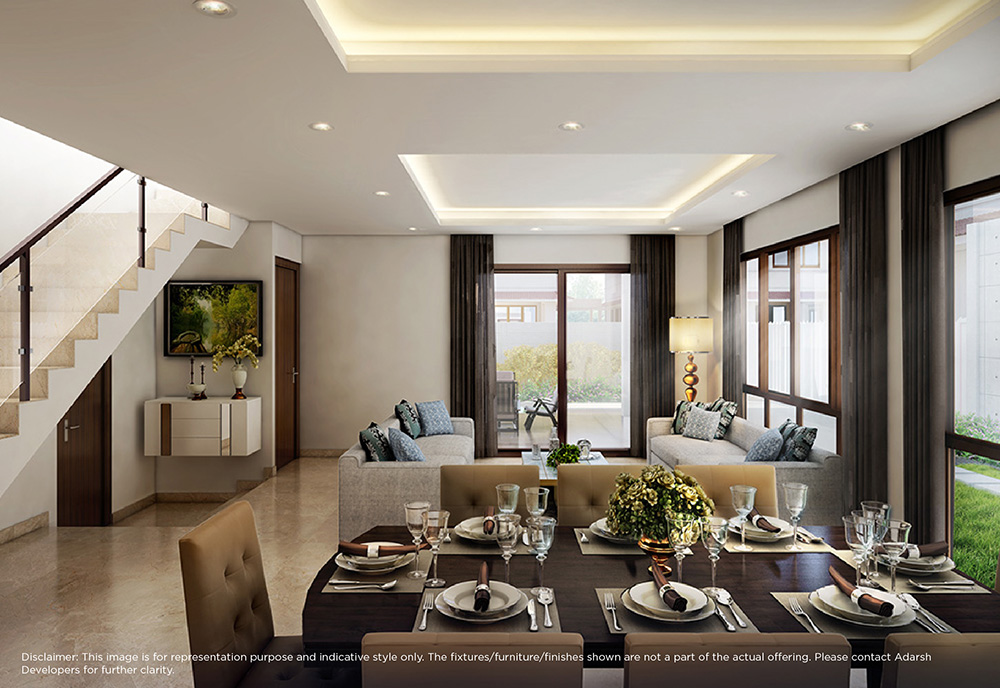
Specifications of Adarsh Tranqville
Structure
»Seismic Zone II compliant RCC framed structure.»Masonry – external walls with 8″ solid block masonry and internal walls with 8″/4″ solid block masonry.
Plastering
»All Internal walls smoothly plastered with lime rendering.»External plastering with sponge finish.
Flooring
»Imported marble in foyer, living, dining, family and internal staircase.»Engineered wooden flooring for all bedrooms and dressing rooms.»Vitrified tiles for lounge/study and kitchen.»Vinyl flooring for gym area.»IPS flooring in basement floor (wherever applicable).»Pressed clay tiles for all open sit-outs and terrace area.»Good quality ceramic tiles for covered sit-outs/balcony, toilets and utility.»Granite for main entrance.
Toilets
»Ceramic tiles dado of 7′ height for all toilets and 4′ height in maid’s toilet (wherever applicable).»White color EWC and washbasin with granite counter top and mirror in all toilets except maid’s toilet.»Wash basin with granite counter top with mirror in powder room (wherever applicable).»Toughened glass partition with openable shutter in all bed room toilets, except maid’s toilet, for shower area.»Wall mixer with shower rod for all showers and single lever mixer for all wash basins except maid’s toilet.
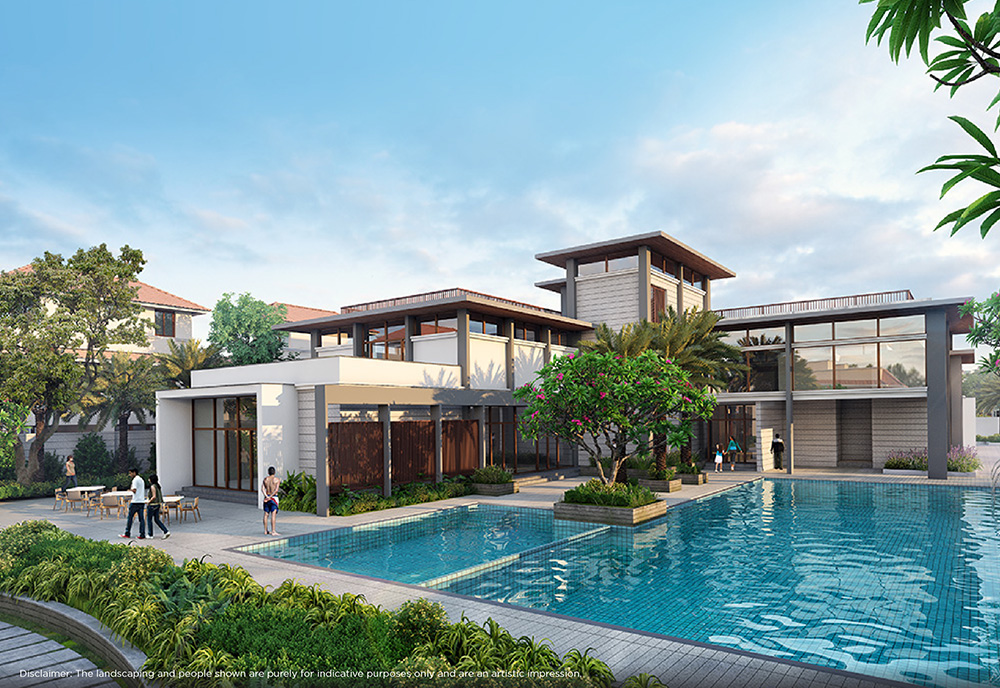
Doors
»Main door – engineered good quality door frame and shutter 8′ (2.40m) in height.»Bedroom doors, kitchen door, toilet doors and utility doors- good quality engineered door frames and shutters 7′ (2.15m) in height.»Hardwood door frame with flush shutters for maid’s room and maid’s toilet doors.»Stainless steel hardware for all doors except maid’s room and toilet doors.
Windows
»UPVC glazed window with mosquito mesh.»UPVC ventilators with translucent glass.
Kitchen
»2′ wide black granite counter with stainless steel sink and drain board with sink mixer.»2′ dado above counter area with ceramic glazed tiles.
Painting
»Interior: Plastic Emulsion Paint.»Exterior: Acrylic Emulsion Paint.
Plumbing
»Good quality CP fittings.»Good quality PVC drainage pipes and storm water pipes.»Provision for Solar water heating system.
Electrical
»One TV point & electrical AC points in living, family and all bedrooms.»Good quality electrical wires and switches.»Earth leakage Circuit Breaker (ELCB) for each villa (one for AC, heating and one for lighting).»One data point in master bedroom, living, dining and in first floor family room of each villa.»Necessary Miniature Circuit Breaker (MCB) will be provided at the main distribution box within each villa.»100% power back-up»Individual metering for both BESCOM & DG power.
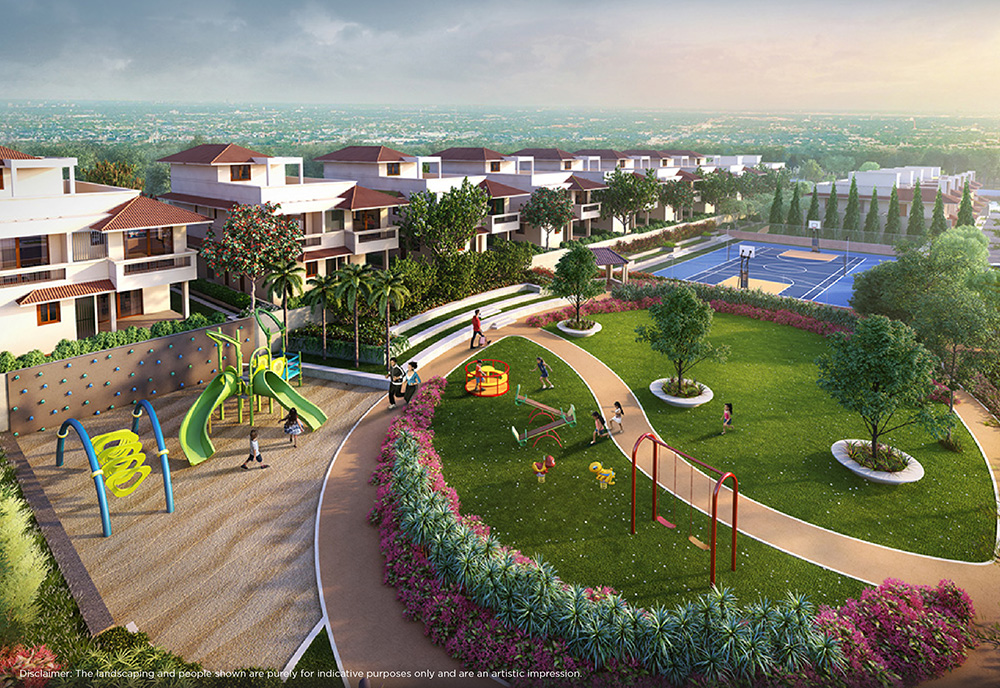
TV, Telephone and Data
»Fiber to the Home.»Telephone points in all bedrooms and living area.»CCTV surveillance at entry and exit of main gate.
Rain Water Harvesting:
»Common rain water harvesting system as per municipal guidelines.
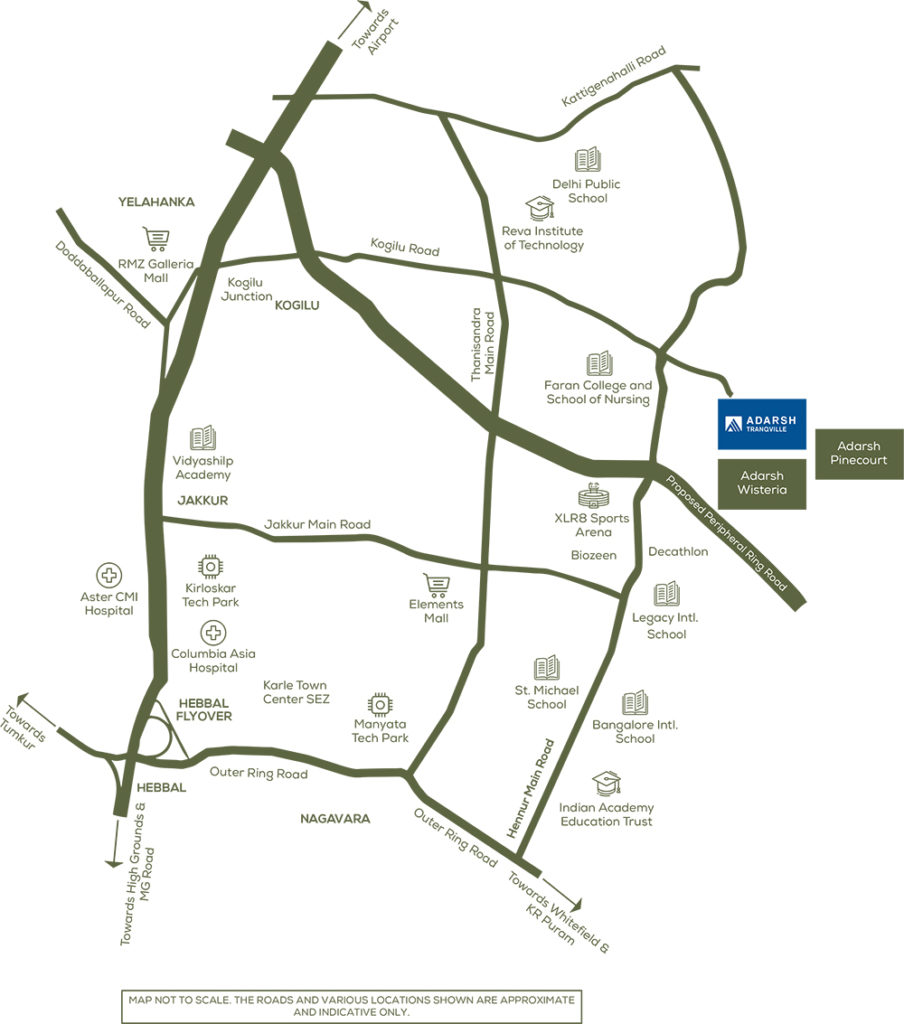
Adarsh Tranqville
Sy.No 92, 95/1,2 Bidarahalli Hobli, Off, Hennur Main Rd, Chikkagubbi Village, Bengaluru, Karnataka 562149
Like our Facebook page https://www.facebook.com/propheadlines/
For Latest Real Estate Investment news Log on to http://propheadlines.com
For Site Visit and other details of the Project call + 91-9845017139 / +91-9845044734 / + 91-9845064533

