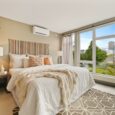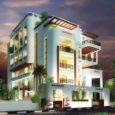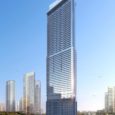Sowparnika Landmark Apartments in Mysore
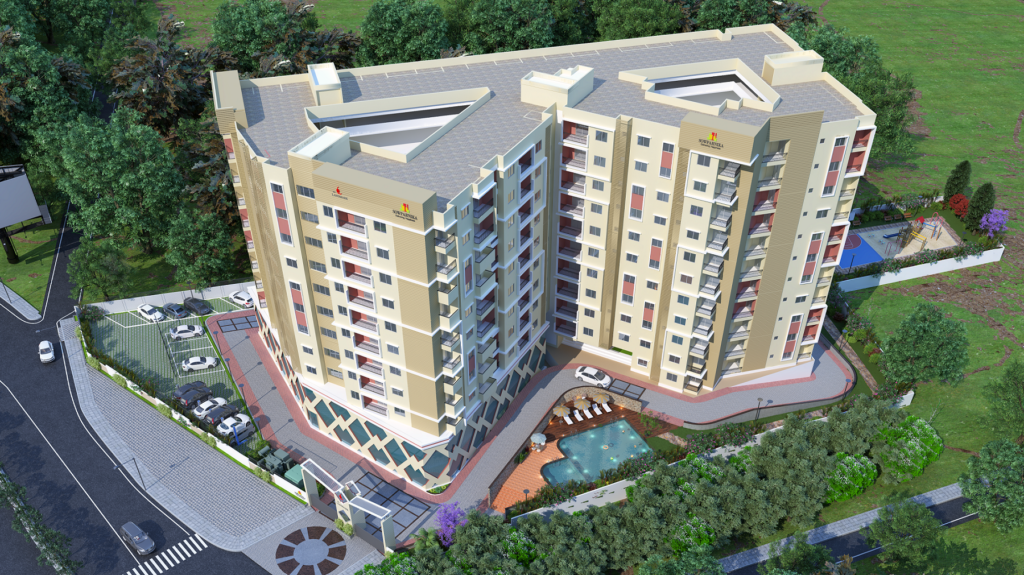
YOUR ASPIRATION HAS TURNED REALITY – A WAVE OF CHANGE
The Landmark is a treat for all your senses, spread across 1 Acrre 24 Guntas with 130 units of 2 and 3 BHK apartments in B+G+10 floors with additional commercial space. Located on Rigg Road near Bogadi signal, this is a place that truly serves every purpose of yours
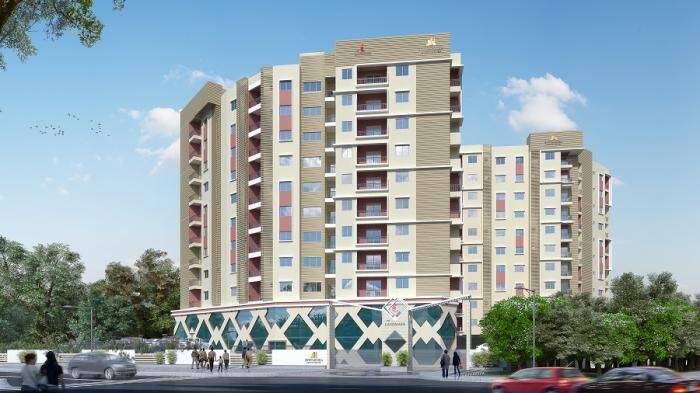
PRIME LOCATION
VAASTU COMPLIANT
COMPELLING SPECS
360O VENTILATION
BRANDED FIXTURES
Floor Plans of Sowparnika Landmark
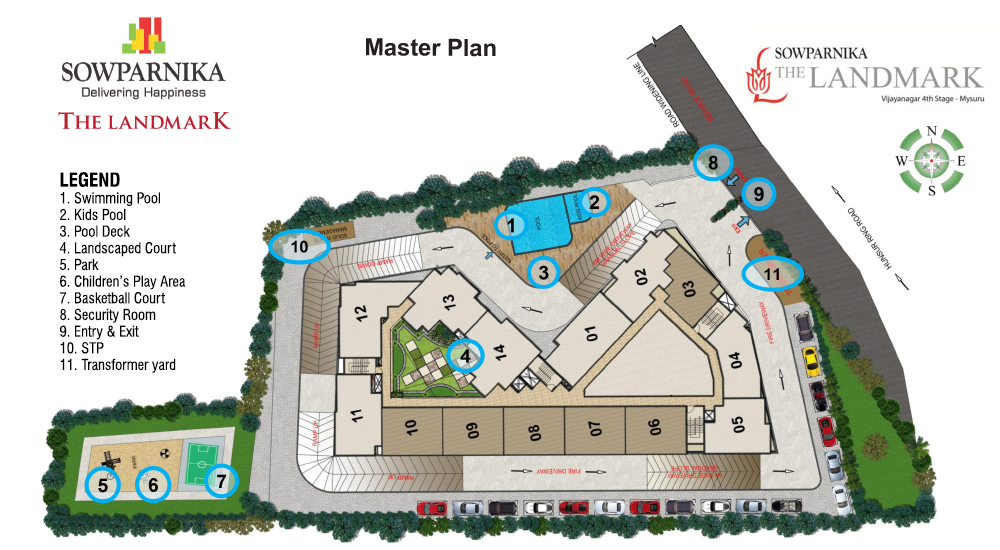
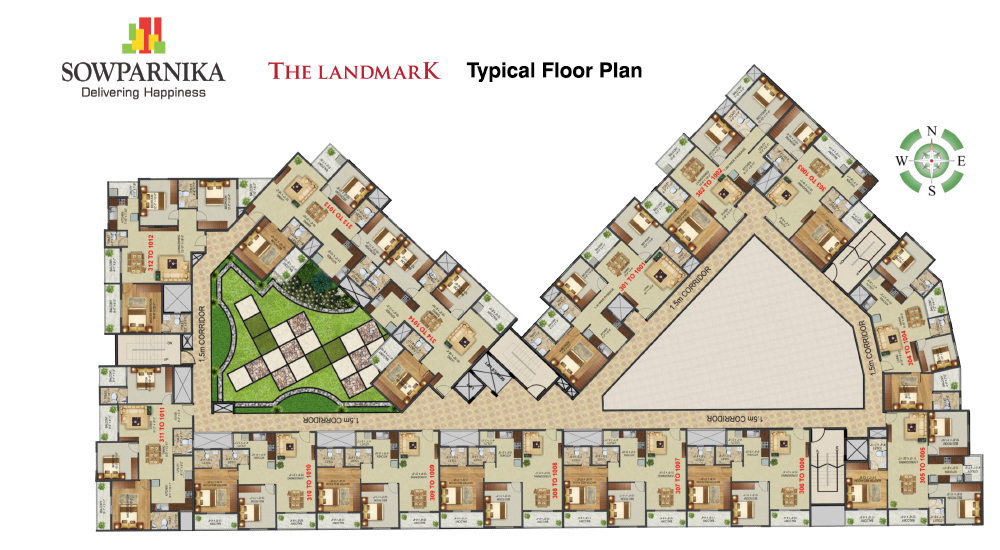
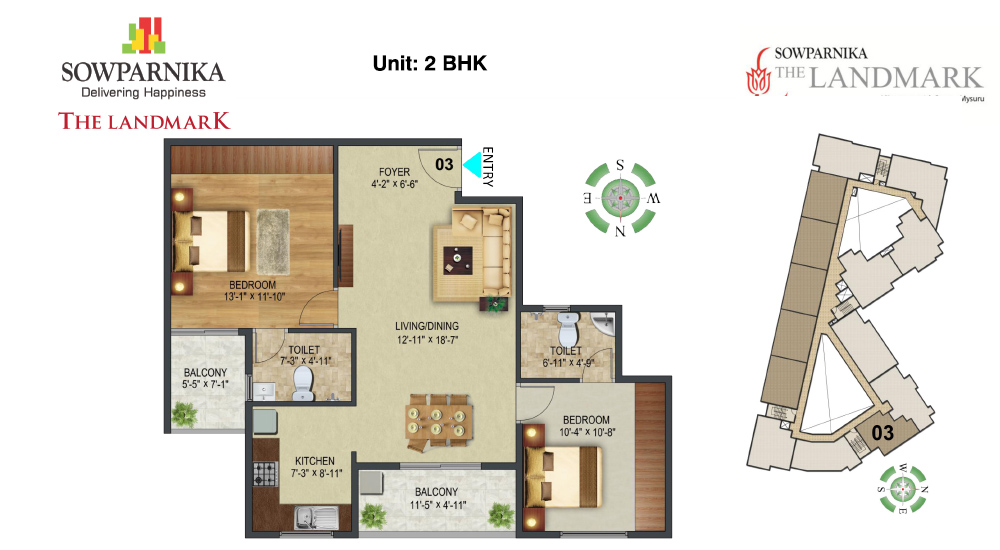
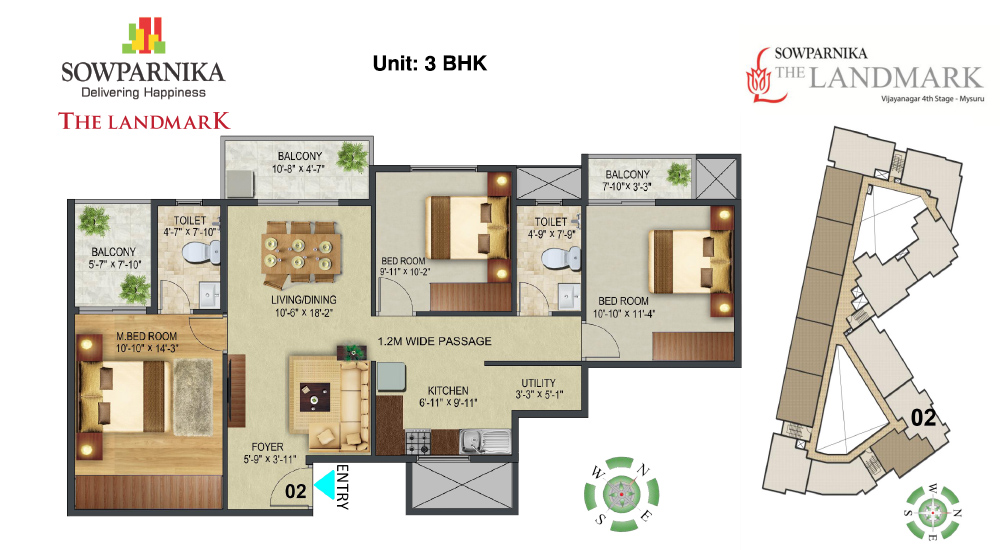
AMENITIES
Multipurpose Hall
Swimming Pool & Tooddlers Pool
Children’s Play Area
Landscaped Courtyard
Recreation Area
Basket Ball Court
Landscaped Garden
Waste Management System
Wi-Fi Enabled through service provider
Sewer Treatment plant (STP)
Branded Elevators
Transformer Yard
Covered Car Parking
Rain Water Harvesting
Round The Clock Security
SPECIFICATIONS of Sowparnika Landmark
Structure:
R.C.C framed structure with concrete block masonry.
Flooring:
Living, dining, kitchen & bedroom – vitrified tiles – kajaria / RAK / cera or equivalent reputed make.
Toilet flooring – anti skid ceramic tiles – kajaria / RAK / cera or equivalent reputed make.
Toilet daddoing up to 7 feet – ceramic glazed tiles – kajaria / RAK / cera or equivalent reputed make.
Kitchen daddoing above the counter to a height of 2 feet – ceramic glazed tiles – kajaria/ RAK / cera or equivalent reputed make. (only supply)
Common area – anti skid ceramic tiles – flooring & skirting.
Toilets:
Sanitary fittings – tato or equivalent make floor mounted WC and wash basin.
CP fittings – jaquar or equivalent make – faucets, showerhead with diverter, taps & CP fittings.
Provision for geyser and Exhaust fan in toilets.
Kitchen:
Granite top & single bowl sink to be provided (only supply).
Provision for chimney in kitchen.
Provision for water purifier.
Doors:
Main Door : Tata steel or equivalent reputed make.
Internal Doors : Tata steel or equivalent reputed make.
Toilet Door : FRP doors.
Balcony Door : 2 Track UPVC glazed windows with provision for mosquito mesh.
Common Door : Fire rated steel doors for fire exit.
Electrical:
Modular switches of crabtree or equivalent make Havells ELCB and MCB with independent EB meter or equivalent make.
Finolex good quality concealed copper wiring or equivalent make.
Provision for washing machine point.
Windows:
2 Track UPVC windows with glazed shutters and provision for mosquito mesh.
Power Backup:
Power backup for common areas, lift lobbies and 0.5 KW power backup for each flat through limiter switch.
Elevators:
Schindler/johnson lifts or equivalent make.
Paint :
Internal : 2 coats acrylic putty, 1 coat primer & 2 coats of emulsion, asian or equivalent make.
External : 1 coat external primer & 2 coats of external paint asian or equivalent make.
Water Supply:
Borewell water supply / municipal water supply if available.
Air conditioning:
Provision for fixing A/C unit in master bedroom.
About the Developer : Sowparnika, a brand synonymous with its aesthetic appeal and luxury while being modest. Sowparnika is one of the first to introduce Lean Six Sigma theory across all the processes within the organization. The value proposition being timely delivery while maximizing the efficiency in order to extend the benefit to the end customer. We at Sowparnika are firmly committed to our principles of Transparency, Customer Satisfaction and Teamwork at the same time being economically priced. Our journey so far boasts of 7500+ satisfied clients, 35+ completed projects, 35+ ongoing projects, 5 Million+ Sq. ft. development, 5 Million+ Sq. ft. under development with it’s presence in Karnataka, Kerala, Tamil Nadu & counting.
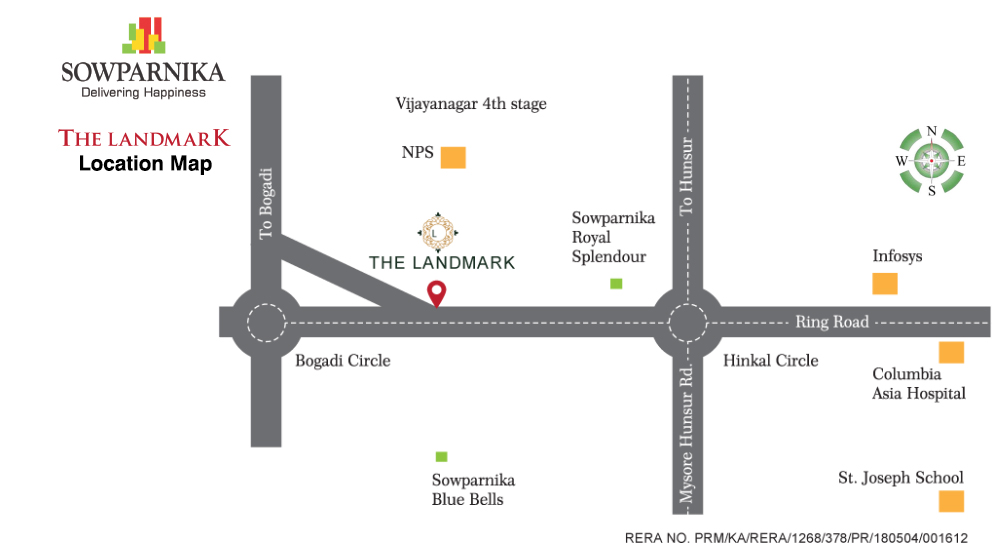
ADDRESS
# 67/2,3 off Ring Road , after Bypass restaurant, Vijayanagar 4th Stage,
Mysuru, 570026
Like our Facebook page https://www.facebook.com/propheadlines/
For Latest Real Estate Investment news Log on to http://propheadlines.com
For Site Visit and other details of the Project call + 91-9845017139 / +91-9845044734 / + 91-9845064533

