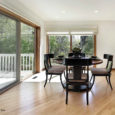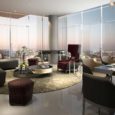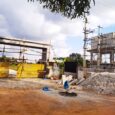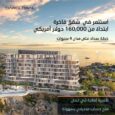Maxworth Madhura
This is a boutique project of only 120 homes which offers you a great view of the city at an unbelievable price. Add the sweetness to your life while you distance yourself from the city and yet not miss out on every opportunity that life has to offer.
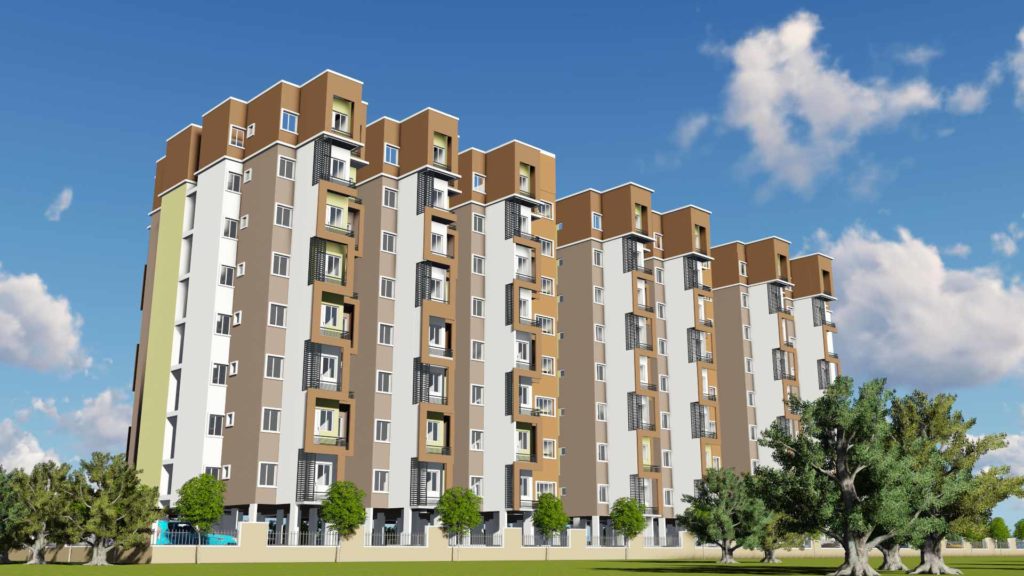
Vidyaranyapura (Maxworth Realty Vidyaranyapura) the nexus north Bangalore remains a locality revered by few , but the pride of the destined few. Its Proximity to suburbs like Yelahanka , Jalahalli East & Kempegowda International Airport further accentuates its premier position as one of the best suburbs to live in Bangalore.
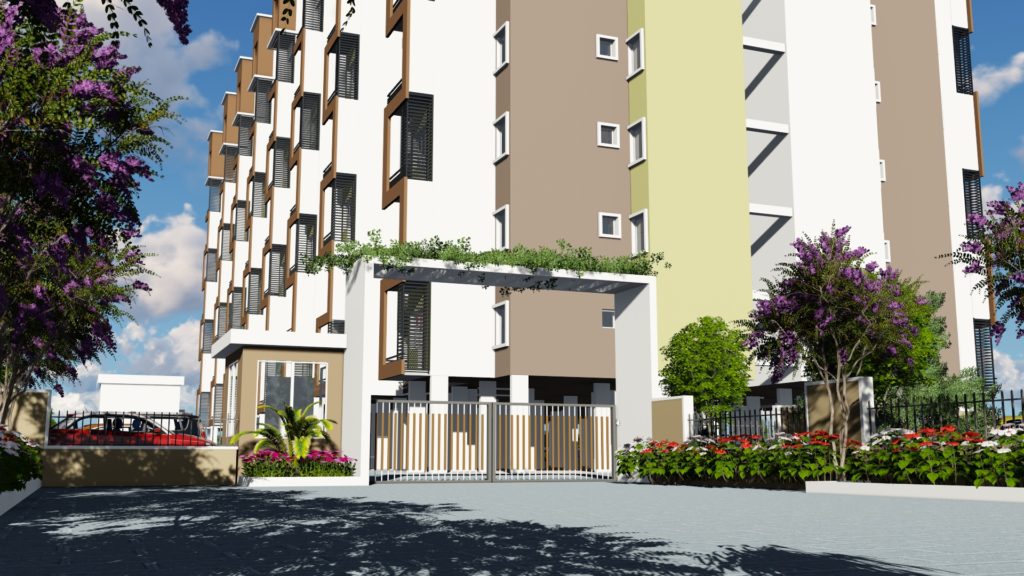
Own your destiny by experiencing the limitless offers of owning a Maxworth home built on the solitude of humility , culture , ethics & aesthetics.
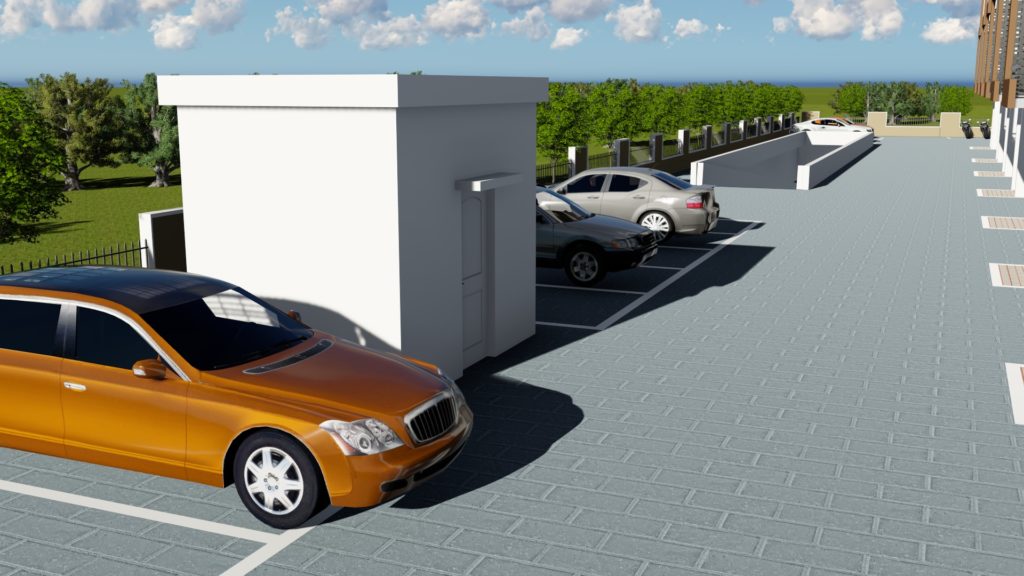
Type: Apartment
Bangalore, Karnataka
Round the clock security
Power Backup
Jogger’s Tracks
Children’s play area
Club House
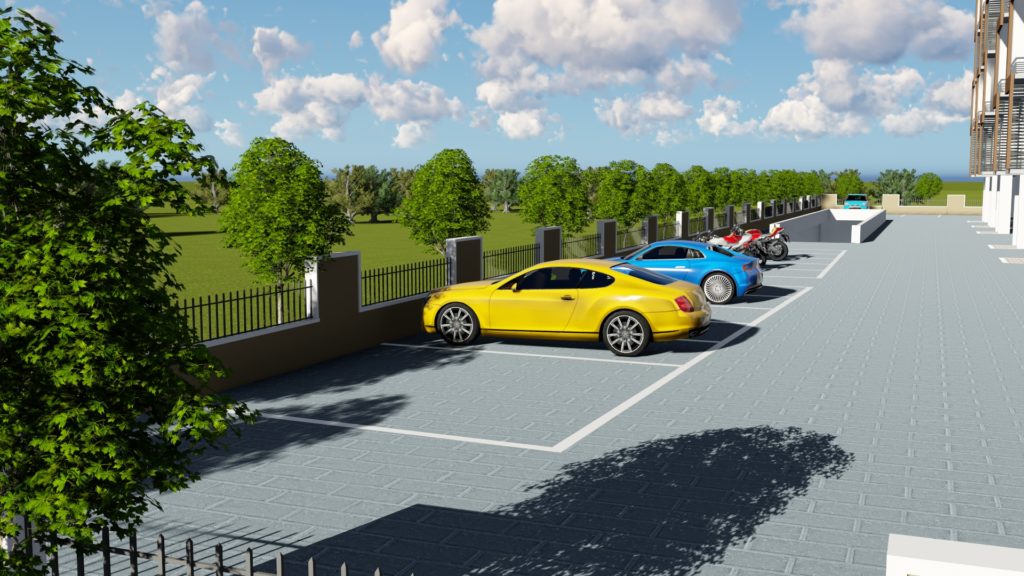
HIGHLIGHTS
17 Kms from Majestic
5 Kms from BEL Circle
3 Kms from Yelahanka
Near Sambhram College of Engineering
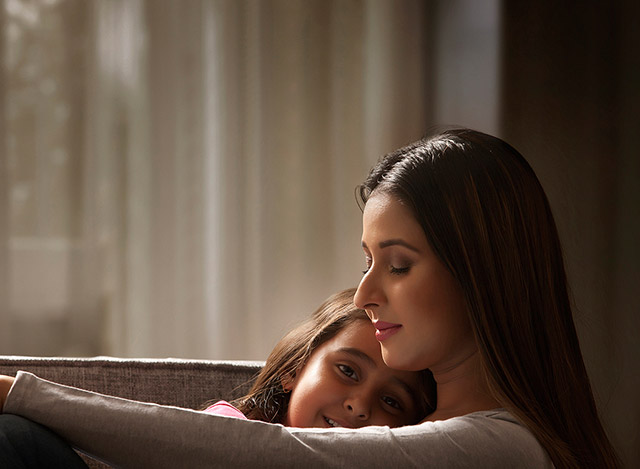
AMENITIES
Club House
Multipurpose Hall
Health Club
Power Backup (Common Facilities)
Round the Clock Security

SPECIFICATIONS of Maxworth Madhura
Structure: RCC framed Structure
Masonry: Solid Cement concrete block masonry
Plastering: All internal walls are smoothly plastered with lime rendering

Flooring:
Verified tile for living, dining
Anti Skid Ceramic tiles for balcony, common areas and Bathrooms
Wall plain glazed tiles in Bathrooms & Kitchen
Joinery:
Main door-teak wood frame with Best shutters along with SS Fittings
Doors – Salwood frame with 30mm thick pressed shutters along with powder coated fittings
Aluminum three track sliding window with grills and plain glass, whenever necessary
Kitchen:Granite Kitchen platform with stainless steel kitchen sink
Painting: Internal Walls, Corridor walls and external walls with (OBD) paints or equivalent

Electrical : Concealed copper wiring, good quality modular switch boards, adequate points for TV, Fan, Lighting, exhausts and geysers. Power point provision for drinking water purpose, Fridge, Cooking Range
Water Supply: 24 Hours Water supply through bore-well
Elevators: 8 members capacity
Toilets: Glazed Ceramic Tiles in toilets upto 7 feet height and Hindware fitting. EWC and wash basin in all toilet provided
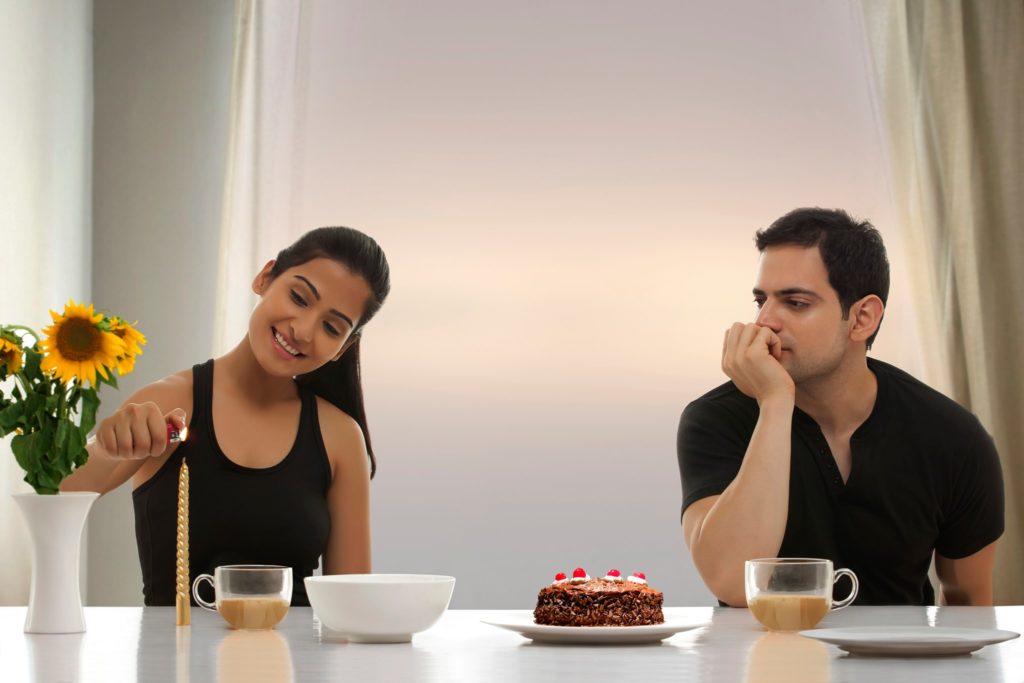
Floor plans : Maxworth Madhura
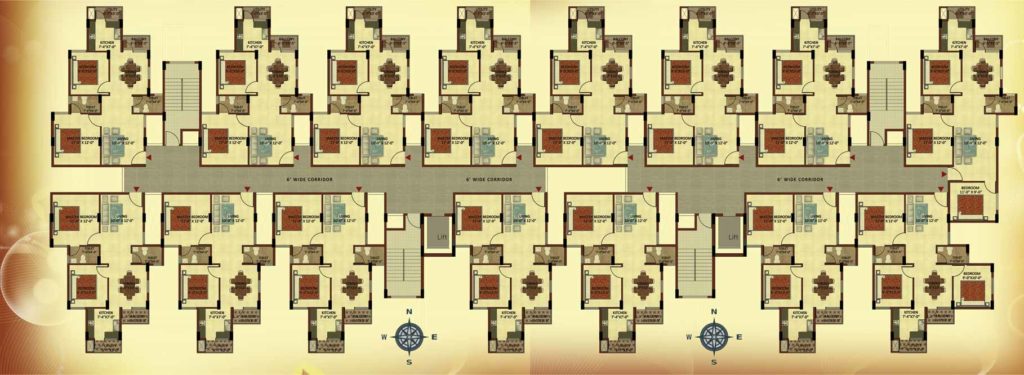
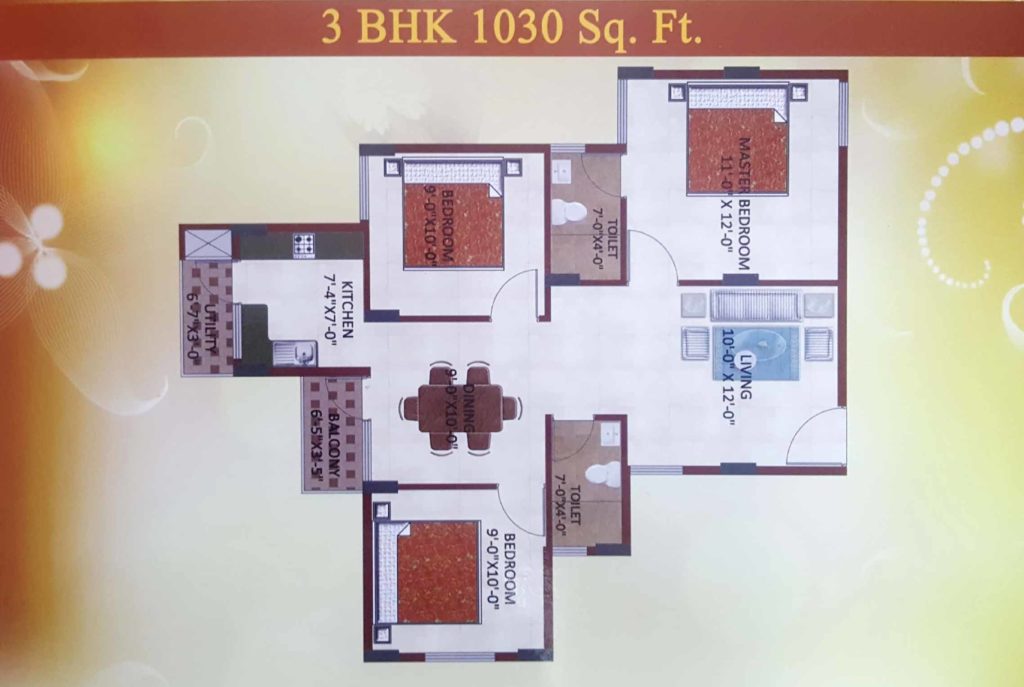
Location Map : Maxworth Madhura
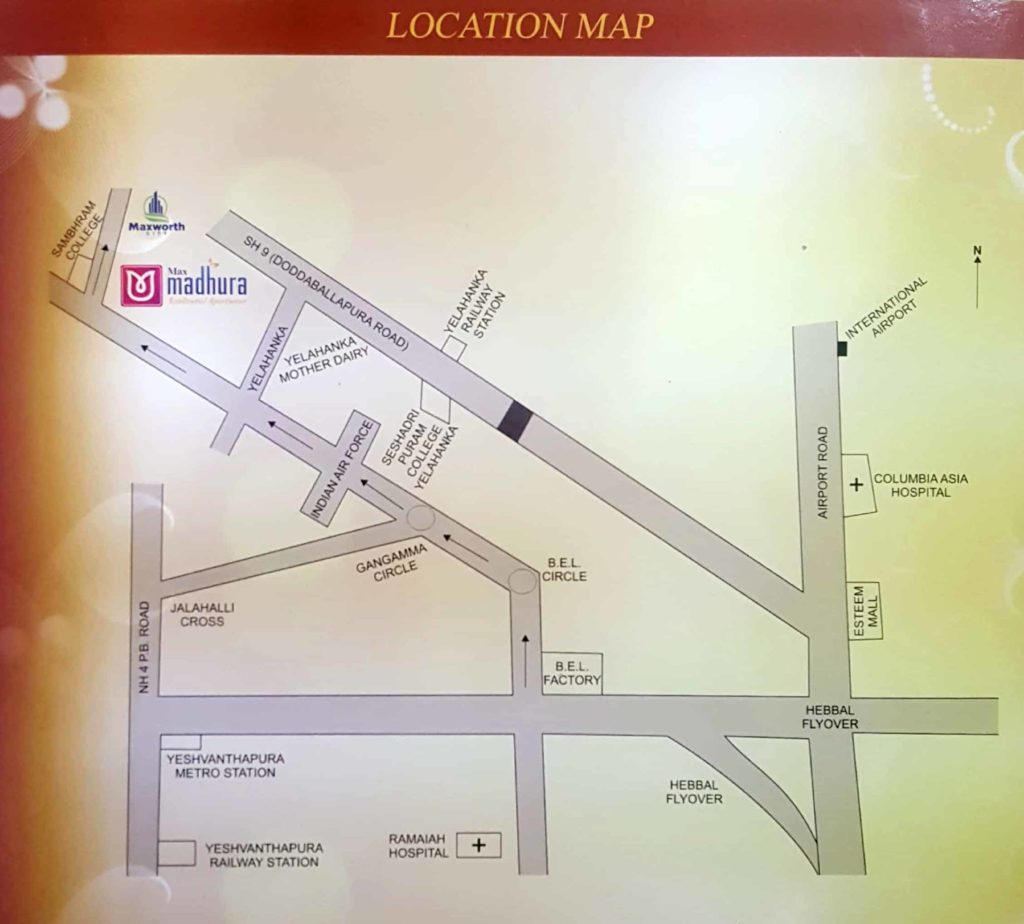
Like our Facebook page https://www.facebook.com/propheadlines/
For Latest Real Estate Investment news Log on to http://propheadlines.com
For Site Visit and other details call 080 – 42110 448 / 080 – 4212 4147 / + 91-9845017139 / +91-9845044734 / + 91-9845064533

