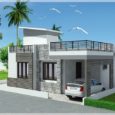DS-MAX SKYSUPREME KENGERI SATELLITE TOWN
RERA NO. PRM/KA/RERA/1251/310/PR/190328/002502
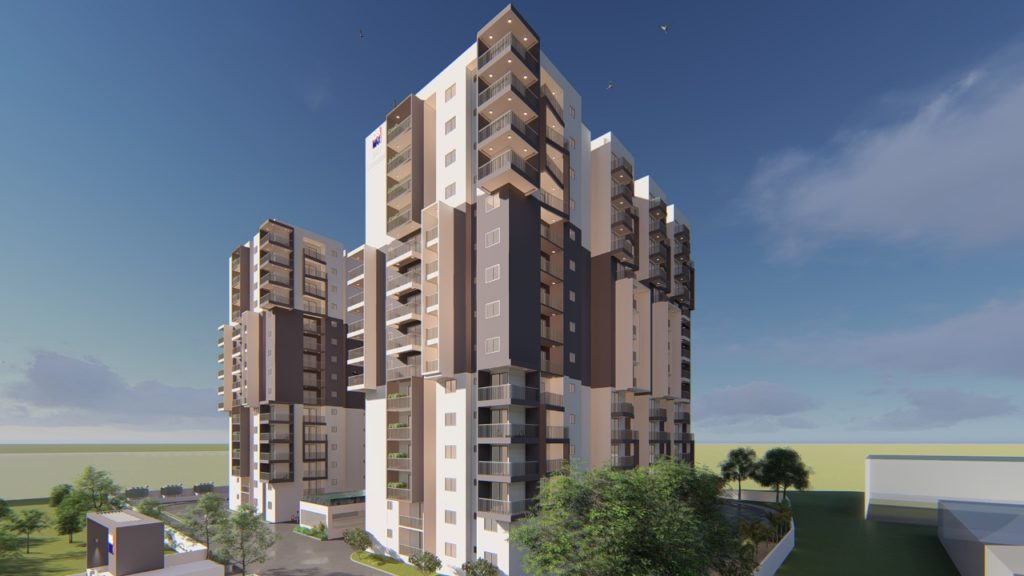
DS-MAX SKYSUPREME, located at the heart of Kengeri, is yet another G+14 high-rise innovation from DS-MAX Properties to grace the Bangalore skyline. With 2 & 3 BHK ultra- luxury apartments, the project is a good investment which guarantees a solid return on your investment. Designed keeping our customers in mind, this project offers competitive prices that few of our contenders can match.
The project is conveniently located near Namma Metro at Kengeri and the surrounding neighbourhood is peaceful, being also one of the most sought-after residential spots in Bangalore. DS-MAX SkySupreme is specifically built to suit your requirements with ambiance, tranquility and serenity, loaded with all the amenities to keep you stress-free. And with the trusted brand name of DS-MAX before it, the project promises a superior rental and resale value. Your home awaits you, tailored exclusively to meet your every need.
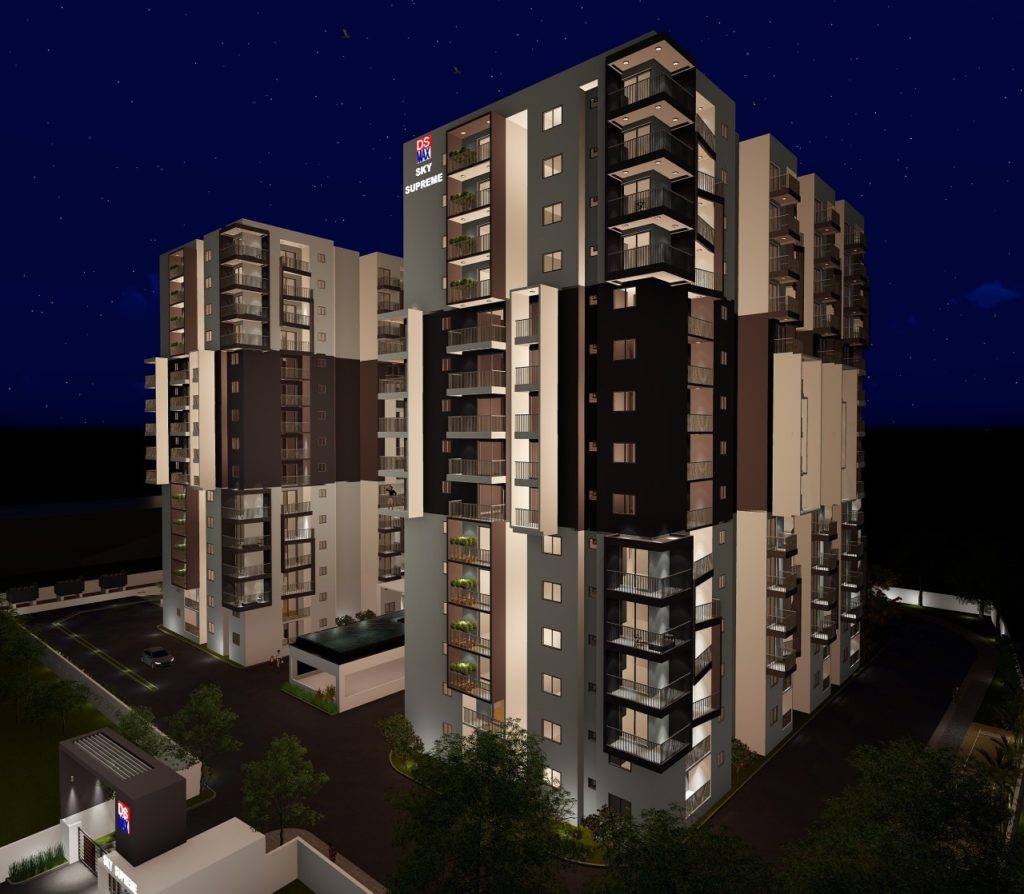
DS-MAX Properties is a household name in Karnataka that is trusted by the common man. It is because of our uncompromising belief in high quality of construction, our superior skills in customer service and our client’s wholehearted faith in us that DS-MAX Properties has been able to successfully launch 100+ projects in less than a decade. And we rewarded our customer’s faith by delivering over 14,000 homes before the actual possession date.
With DS-MAX Properties, you have found a place you can call a home.
Floor Plans – DS-MAX SKYSUPREME
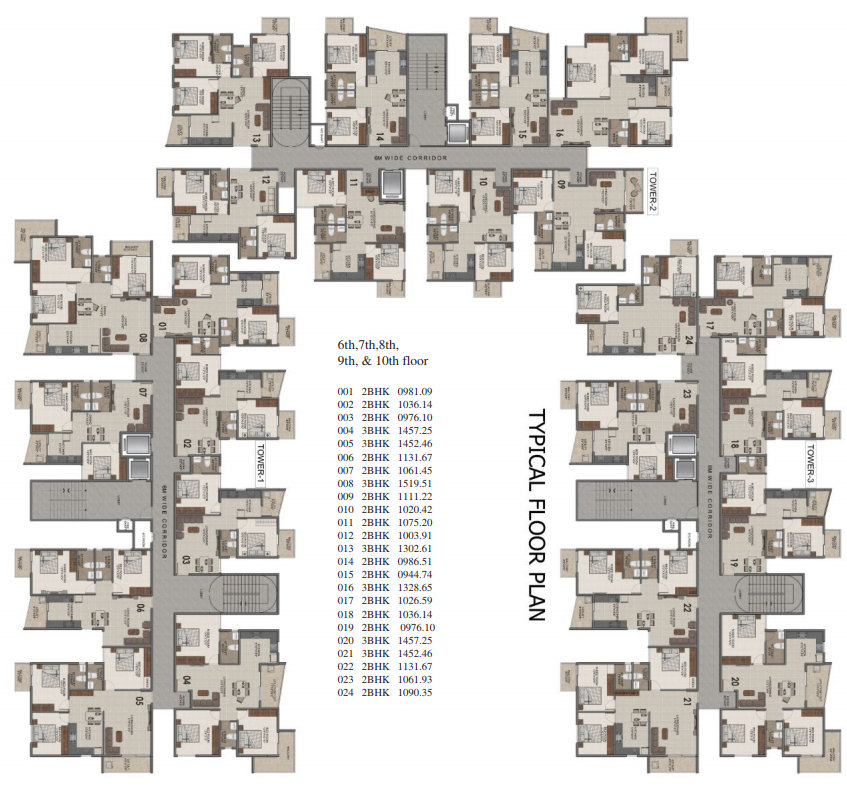

Amenities – DS-MAX SKYSUPREME
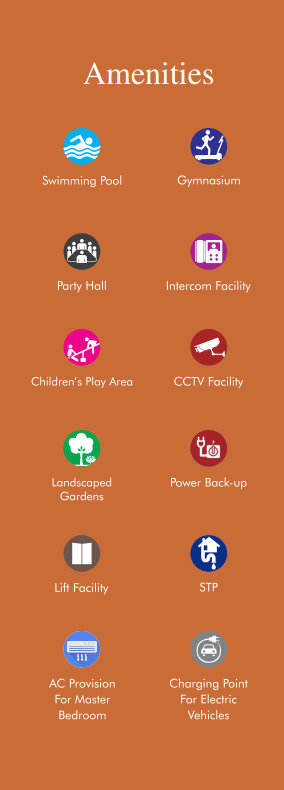
Specifications – DS-MAX SKYSUPREME
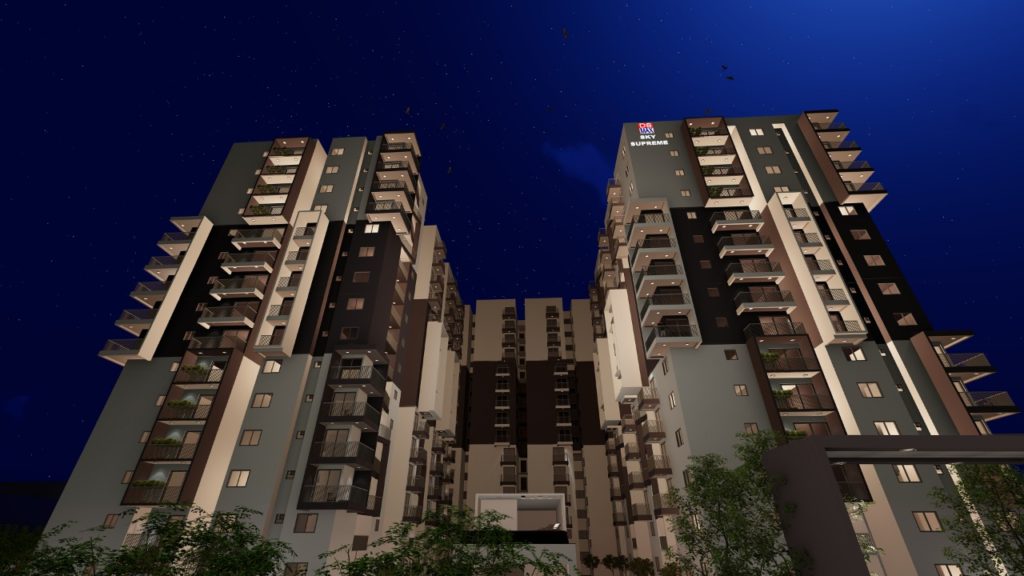
FLOORING
Main Lobby: Combination of granite and vitrified
Railing: MS railing with enamel paint as per design
Living /Dining: Designer Vitrified tiles
Bedrooms: Plain Vitrified tiles
Balconies & Utility: Anti-Skid Ceramic tiles
Kitchen: Designer Vitrified tiles
Toilets: Premium ceramic tiles
Dado: Dado up to ceiling
Terrace: Cement concrete finish
PAINTING
Painting for Walls: Oil Bound Distemper
Painting for Ceiling: Oil Bound Distemper
KITCHEN
Granite platform: Pre-polished granite slab with profiled edge will be provided along with SS sink with
drain board and a single bowl
Dado: 2 ft. height above granite platform with ceramic glazed tiles
Provisions: Provision for electric chimney and water purifier will be provided
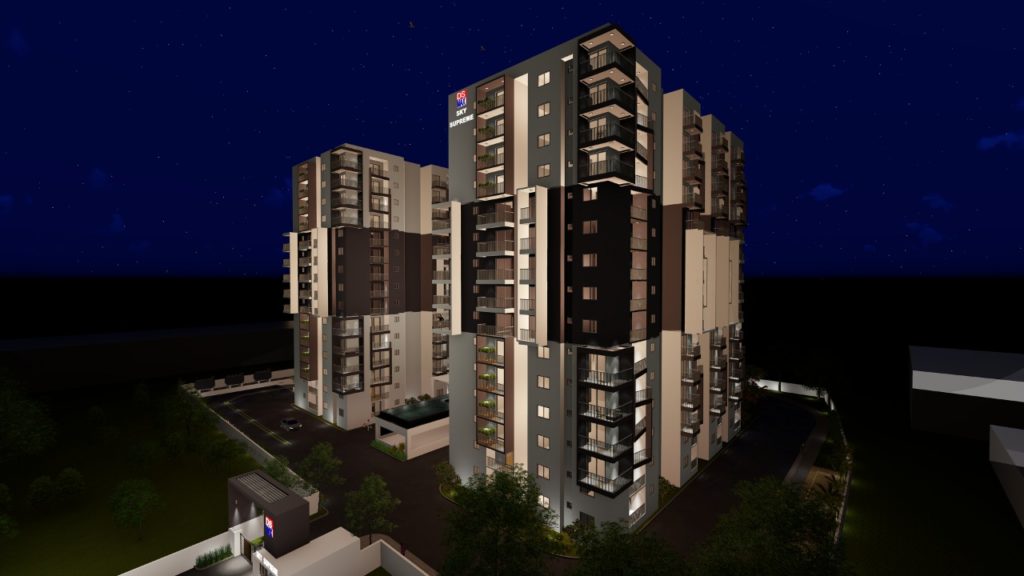
PLUMBING
Branded European Water Closet (EWC)
Hot & Cold water mixer unit
Shower in all the toilets
Branded chromium plated fittings
DOORS & WINDOWS
Main: Hardwood timber with a profiled frame and architrave
Internal Door Frame: 30mm flush doors with veneer on both sides
All Internal Doors: Proprietary doors
Living Room Balcony Doors: Aluminium powder coated colour anodized sliding doors
ELECTRICAL
All apartments will be provided with 5KW power supply
TV & Phone Points: Living and Master bedroom
Wires (make): FRLS PVC Insulated copper conductor wires of Anchor/Havells or equivalent
Switches: Anchor/Havells/MK

Like our Facebook page https://www.facebook.com/propheadlines/
For Latest Residential Investment news Log on to http://propheadlines.com
For Site Visit and other details call 080 – 42110 448 / 080 – 4212 4147 / + 91-9845017139 / +91-9845044734 / + 91-9845064533



