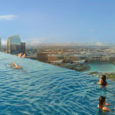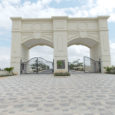Sowparnika Purple Rose :
Welcome to Sowparnika Purple Rose! The Door to delight is open. Come in, have a glimpse of it…
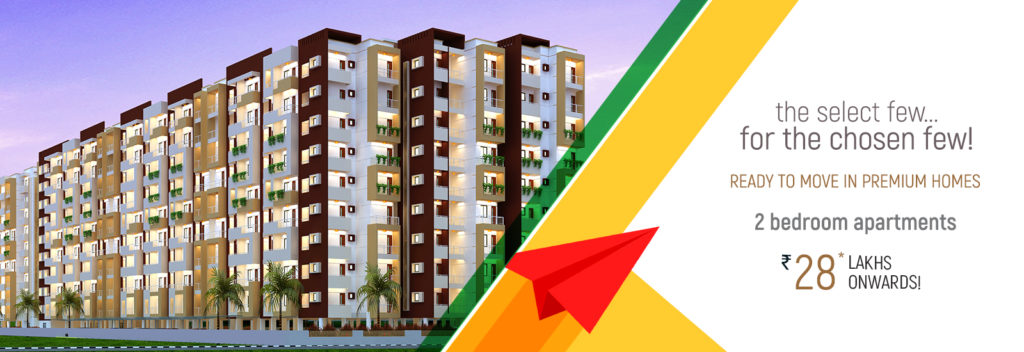
Sowparnika Purple Rose
Sowparnika’s Purple Rose is spread over an area of 2.09 acres with 4 elegantly designed towers comprising of 369 apartments. The apartments are available in 2 and 3 BHK with varied unit sizes. Located near Whitefield, just 15 kms from the Airport.
Bengaluru is constantly expanding and is exploring new avenues for development. Hoskote, Whitefield is one such location, largely due to the excellent connectivity, future developments and proximity to Airport. Hoskote, Whitefield as a location, has all the potential to emerge as a satellite town in the near future. Owning a home at Purple Rose will serve all your needs of living at the heart of development, quality construction and an ideal investment option, all this at a very affordable budget. Be a part of future at Purple Rose – Hoskote, Whitefield.
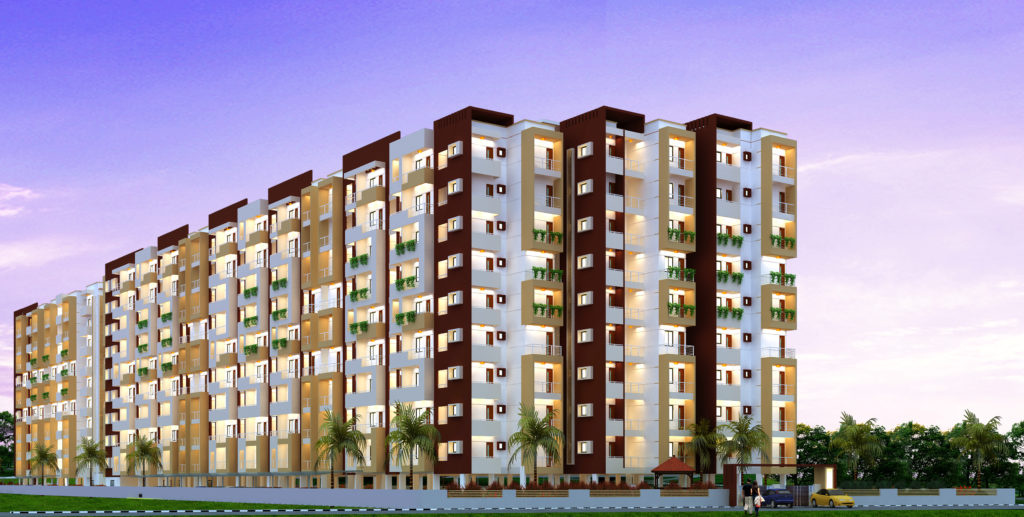
AMENITIES
Swimming Pool
Children’s Play Area
Fully Equipped Gymnasium
Table Tennis
Snookers
Guest Rooms
Jogging Track
Indoor Badminton & Games
Vaastu Compliant Homes
Restaurant
ATM
Day Care Center
Medical Clinic &Store
Flower & Veg Garden
Departmental Store
Vegetable Store/Cool Storage
Pets Clinic
Servants Room
24 Hours Security
Generator Back Up
Solar Water Heater
Maintenance
Laundry Service
Car Wash Bay
Unisex Salon
Browsing
Intercom
Ambulance with Driver Around the Clock
STP
Pets Garden
Drivers Room
Covered Car Parking
Lifts
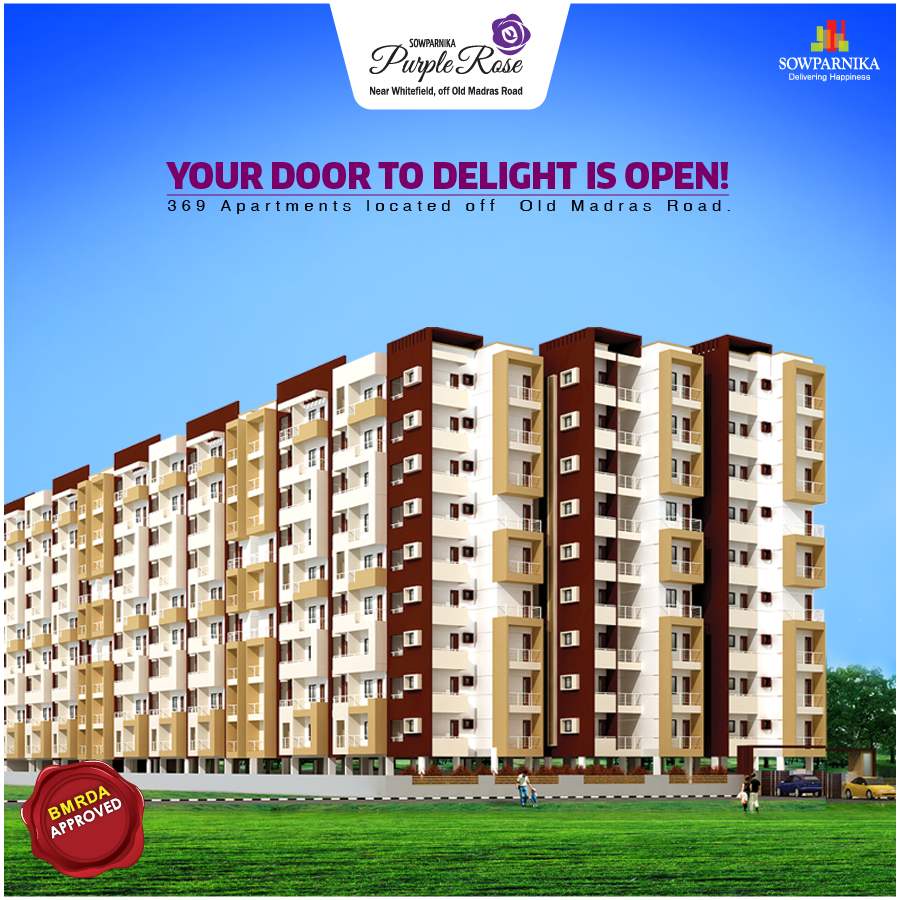
PROJECT PROXIMITY
15 minute drive from ITPL
20 minute from KR Puram Railway Station
30 minute from Bengaluru International Airport
New arrival of Namma Metro up to Hope Farm
Upcoming 1600 acres of SEZ Campus
Close to NH4 and proposed Peripheral Ring Road
Close to Satellite Township Ring Road
Close to International Schools, Hospitals, Shopping Malls, Restaurants and other key infrastructures
SPECIFICATION
STRUCTURES:
Frame structure with concrete block masonry.
FLOORING & TILING:
Vitrified tiles for living dining and bedrooms.
KITCHEN:
Glazed tiles dado up to 2 feet above the polished black counter top.
BATHROOM:
Anti-skid ceramic tiles with ceramic tile dado up to 7 feet height, balconies, utility-anti skid ceramic tiles sanitary & plumbing & wash basin of reputed make.
CP FITTING:
All CP fittings would be of basic Jaquar or equivalent make.
PLUMBING:
All water lines will be with CPVC Drainage lines and storm water drain pipes shall be in PVC.
KITCHEN SINK:
A single bowl stainless steel sink.
WINDOWS & DOORS:
Aluminium windows & door frames of hard wood.
DOOR SHUTTERS:
Main door shall be in solid core flush (block board) shutter provided with a natural wood veneer.
All other internal doors shall be of flush doors painted.
ELECTRICAL:
Wiring good quality copper wiring switches: good quality modular switches power back up for lift and common area.
PAINT & POLISH:
INTERNAL: All the paints shall be in off- white OBD.
EXTERNAL: Weather proof paint MS Grill and railings with enamel paint.
Floor plans of Sowparnika Purple Rose

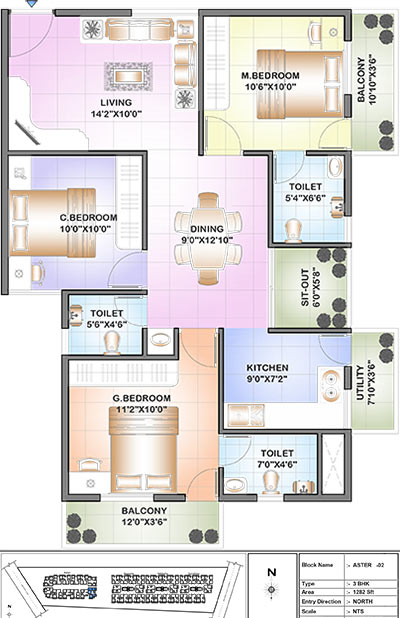
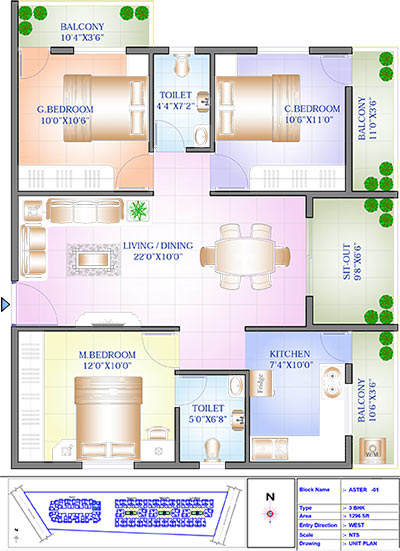
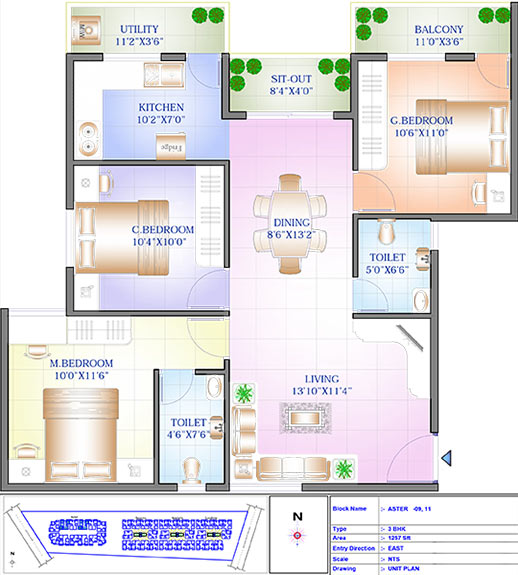
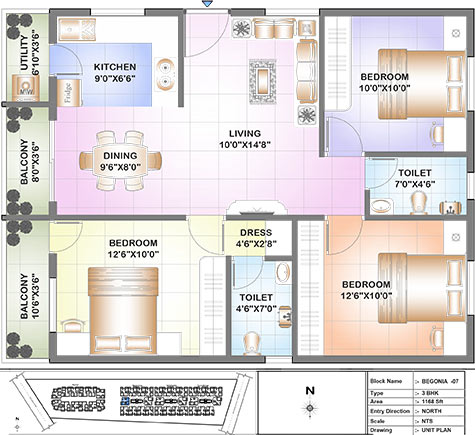
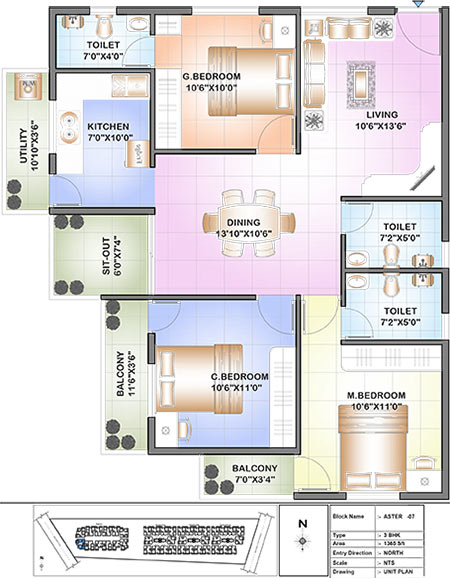
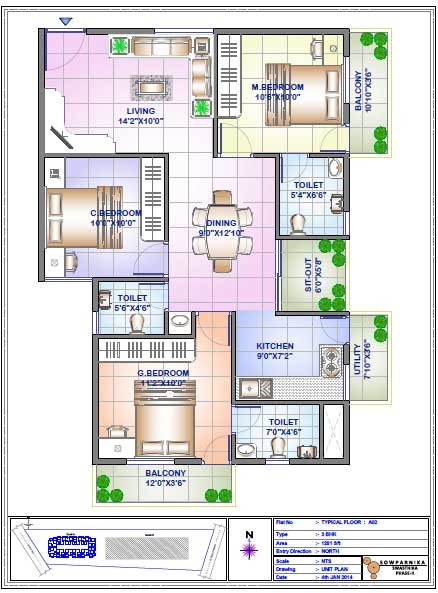
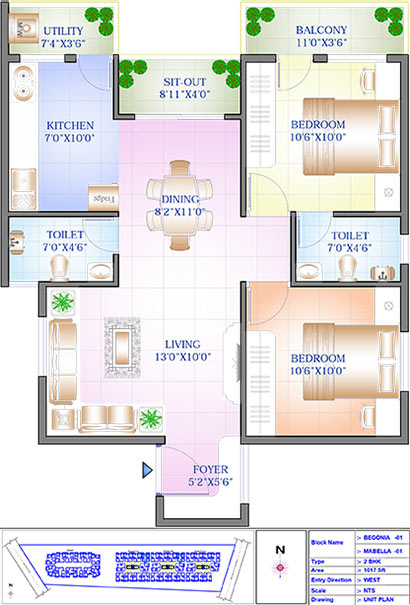
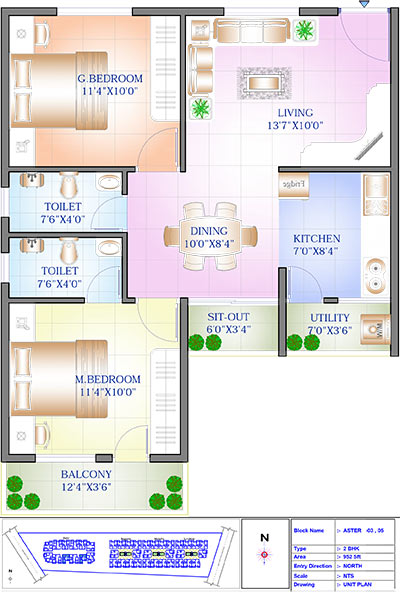
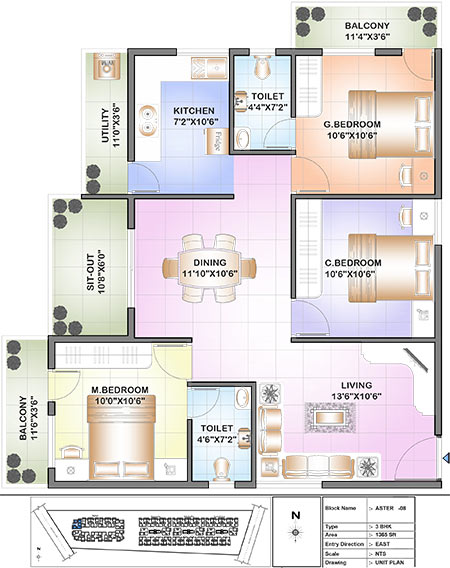
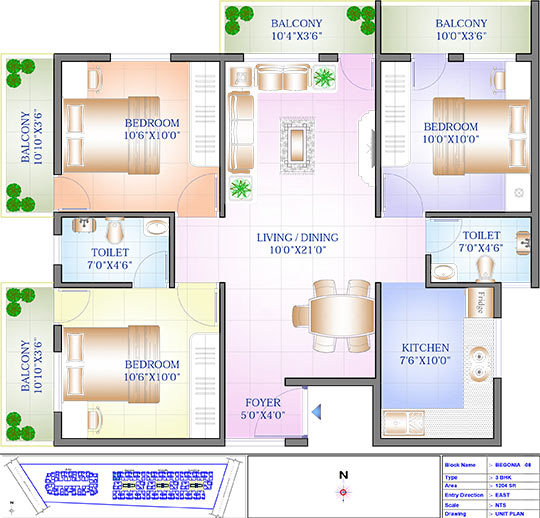
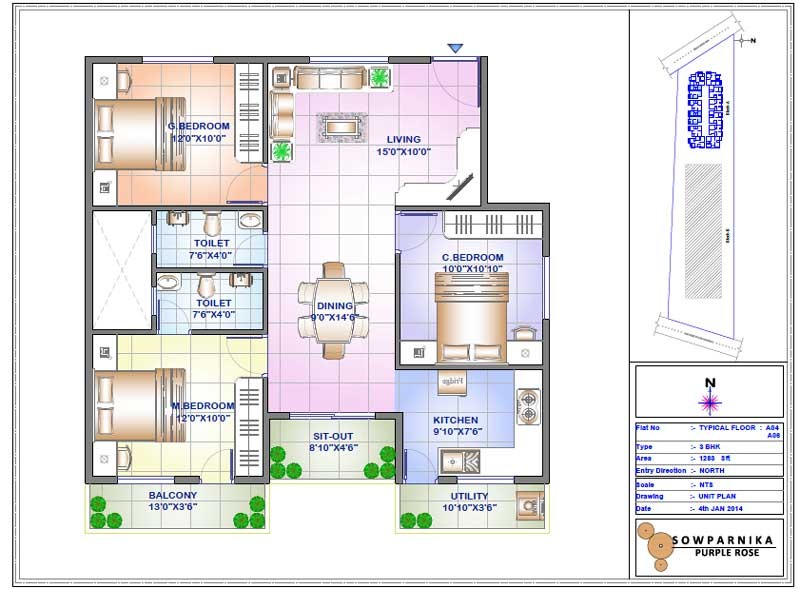
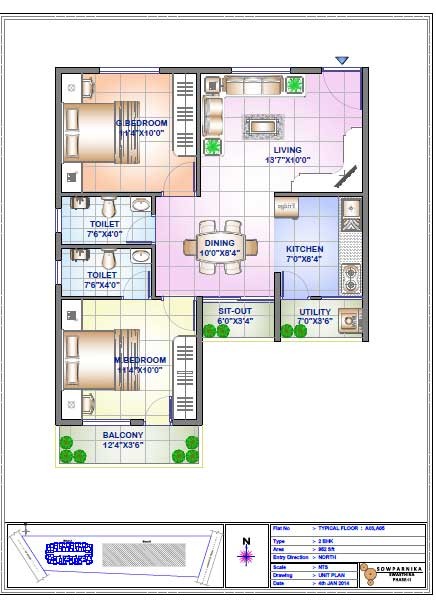
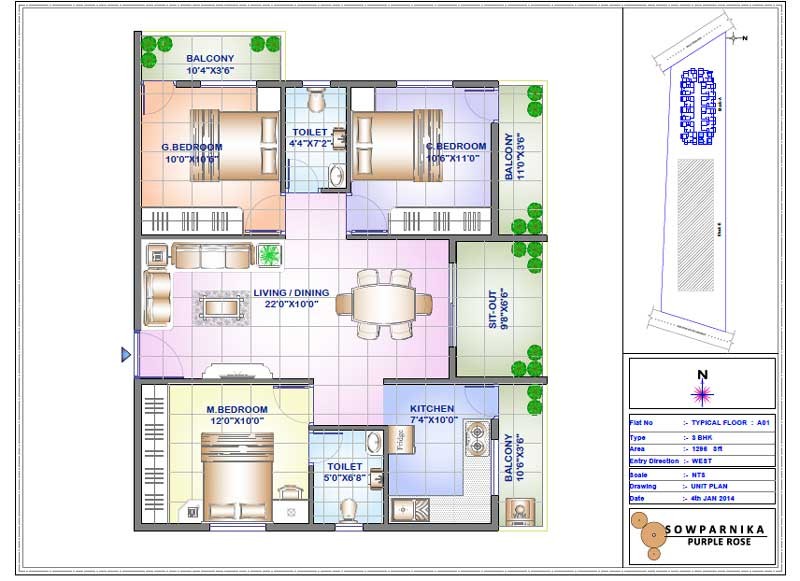
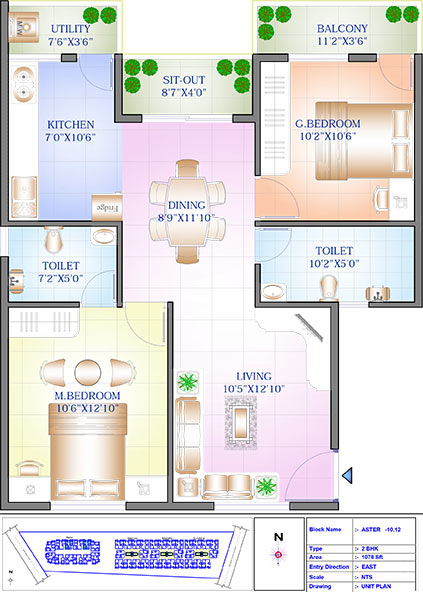
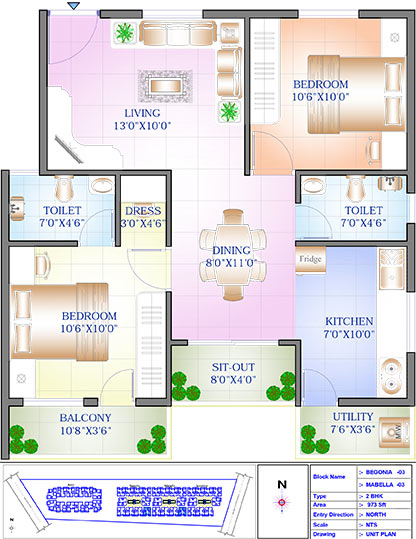
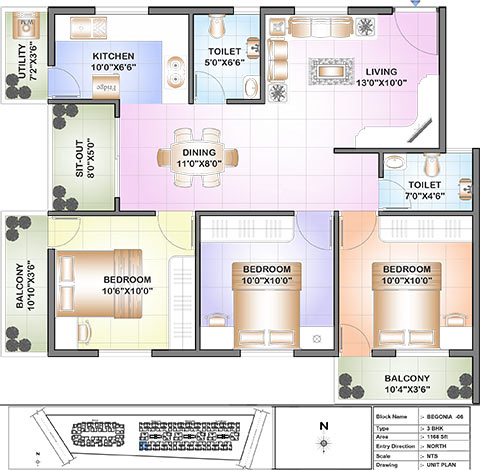
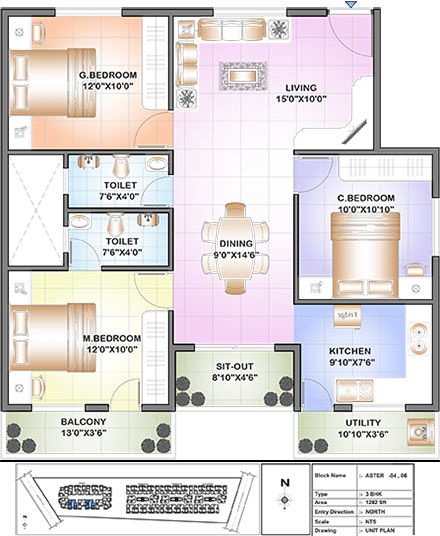
Location Map : Sowparnika Purple Rose
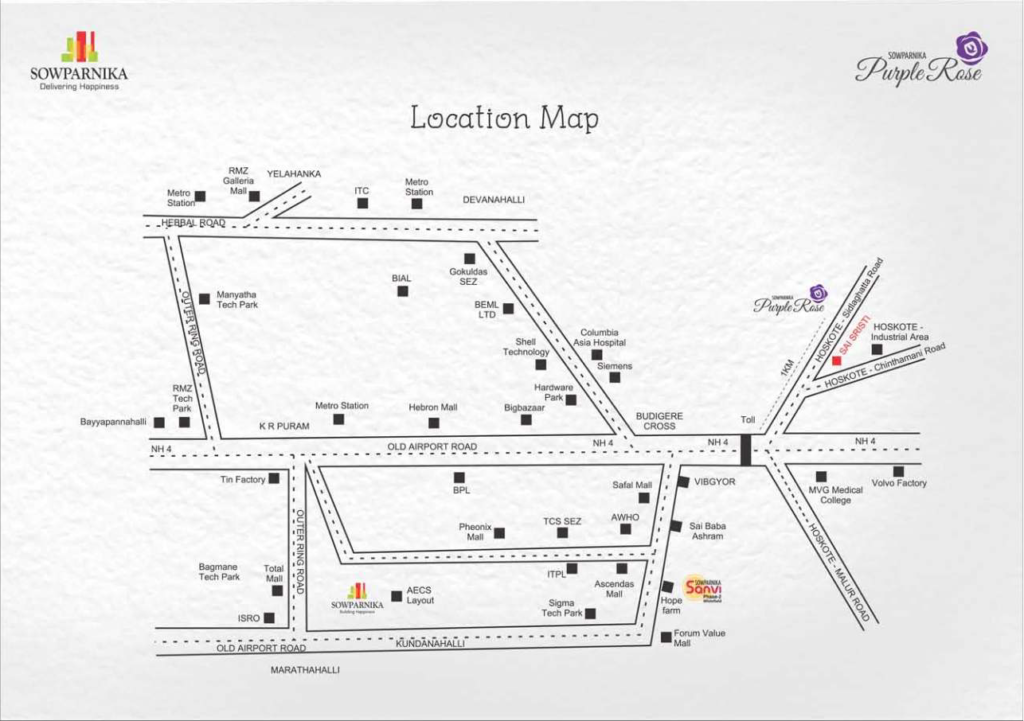
For Site Visit and other details call 080 – 42110 448 / + 91-9845017139 / +91-9845044734 / + 91-9845064533
For Complete Portfolio of listed Projects of Bangalore South , Log on to http://propheadlines.com/tag/bangalore-south/
Like our Facebook Page https://www.facebook.com/propheadlines/

