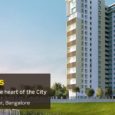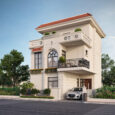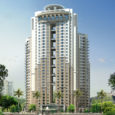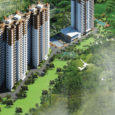Legacy Adonia is luxury redefined for the crème de la crème of Bangalore. With subtle privacy and expansive space – the two most adorned jewel on any real estate crown,
Legacy Adonia is an exemplary work of craftsmanship that goes beyond what you would expect from a home. These 4 BHK penthouse apartments in Sadashivanagar are the highest standard in luxury and elegant living. With only 6 units available, Legacy Adonia offers all the space and privacy of a private villa along with the convenience that comes with living in an apartment.
Each of our signature homes is a world of luxury you could easily get lost in. From our Italian flooring to plush elevator lobby, every aspect of these penthouse apartments in Sadashivanagar speaks volumes about the attention to detail that went into the construction process. If you are searching for a cocoon of luxury to call your own, Legacy Adonia is your dream brought to life. Don’t let this opportunity to live a life of unimaginable opulence slip from your fingers. Enquire with Legacy today to visit our apartments in Sadashivanagar for yourself and fall in love with them.
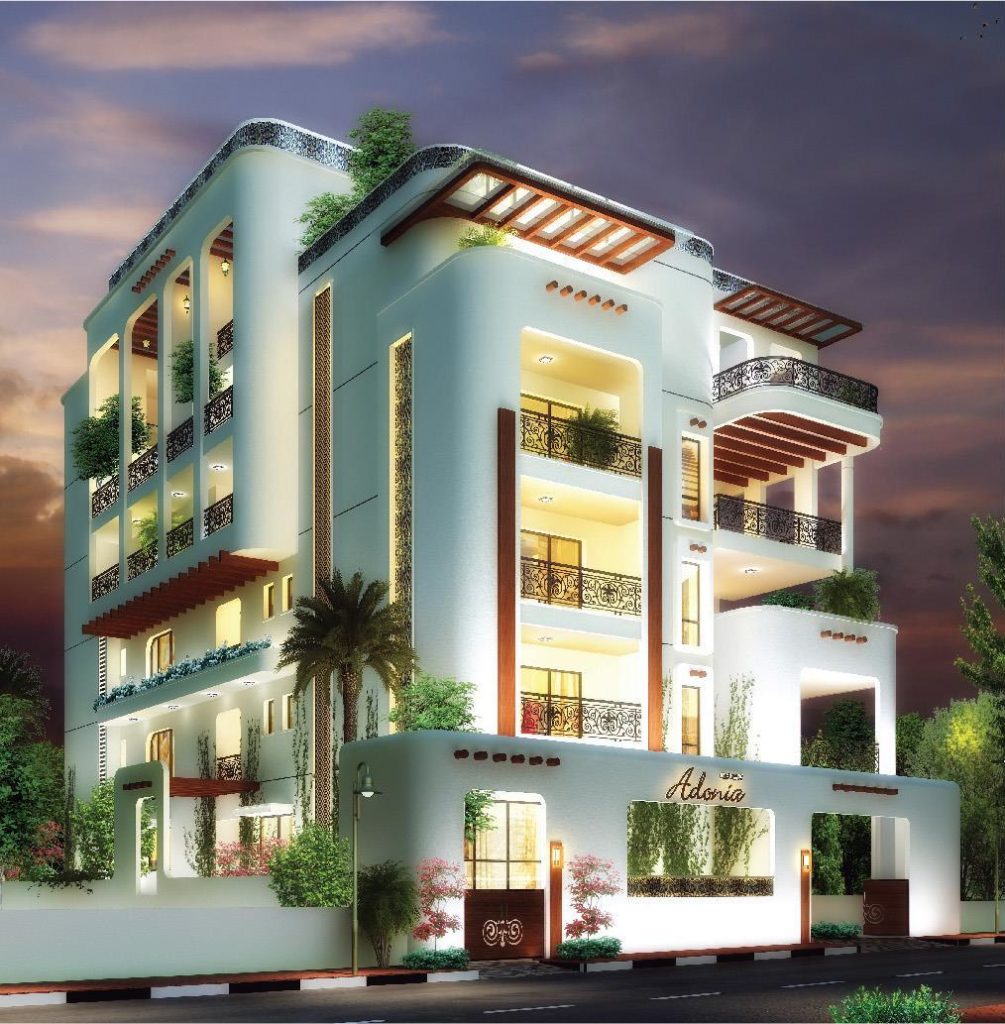
Legacy Adonia
Project Specifications
Highlights
Located at Sadashivnagar
G+ 4 Floors
6 Units
4BHK Penthouse
Common Area
Italian marble flooring
Plush Elevator
24/7 Power Backup
Access Control
CCTV Surveillance
Apartment
Italian marble flooring
Melamine polished teak door & aluminium windows
Utility & Servants room
Water treatment plant
100% generator backup
Invertor ACs
Legacy Adonia Actual Pictures Gallery
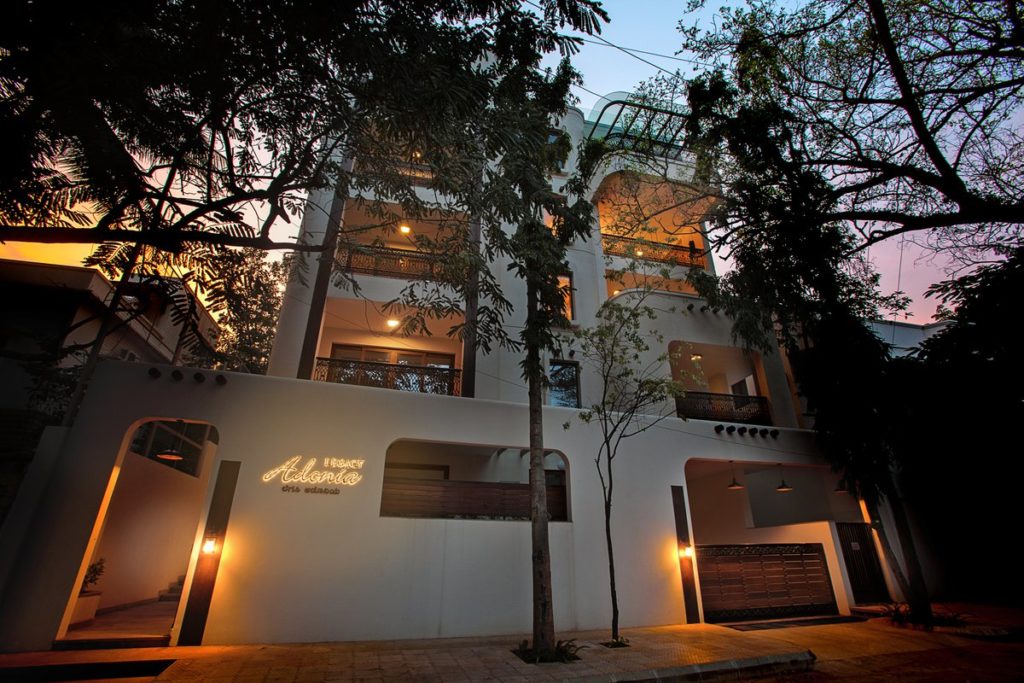
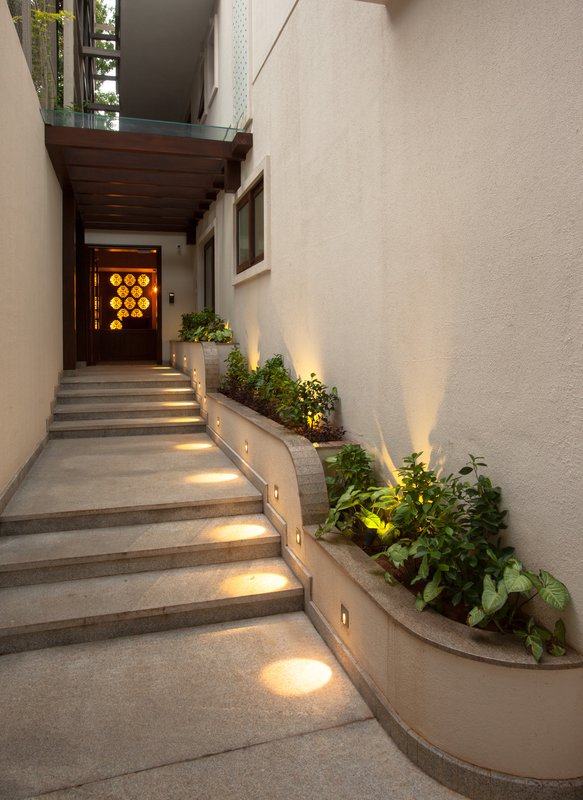
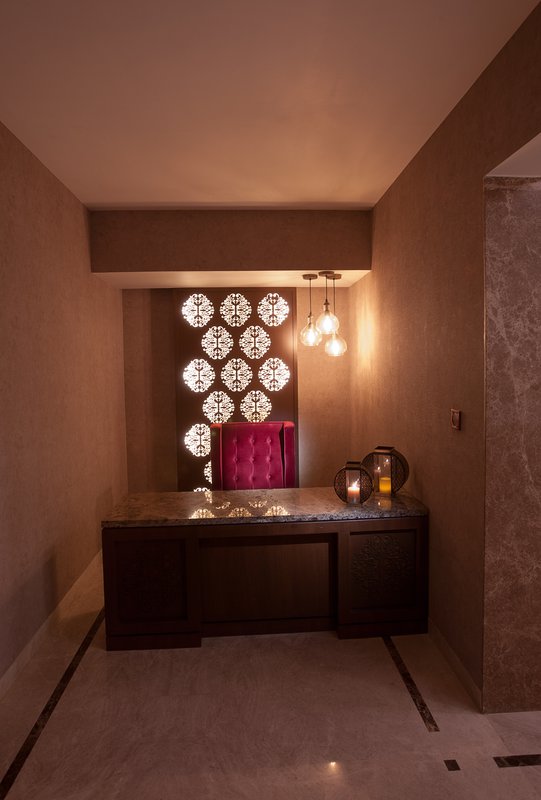
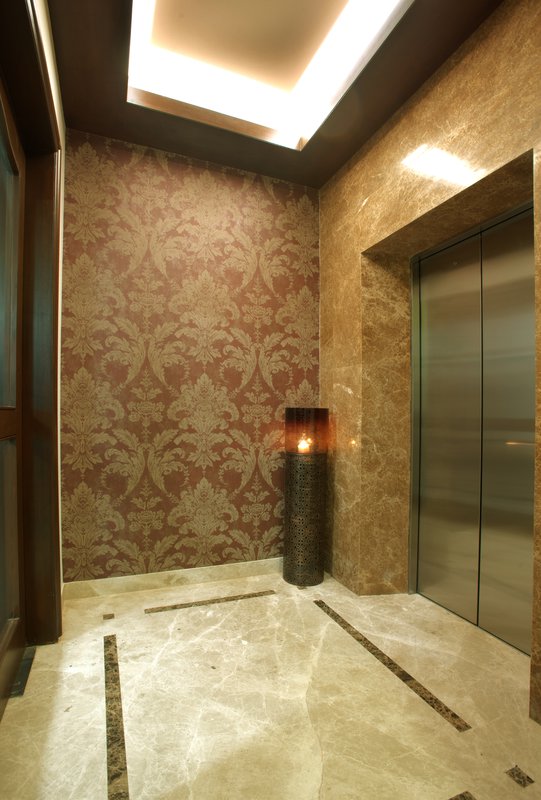
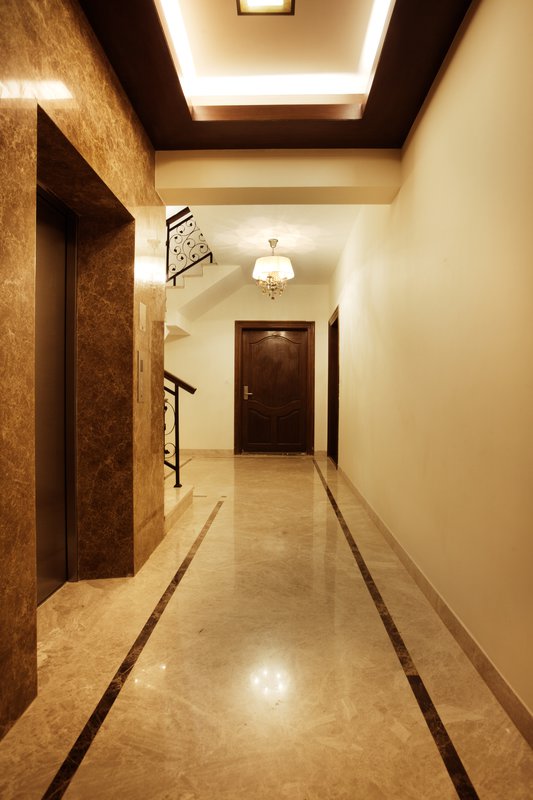
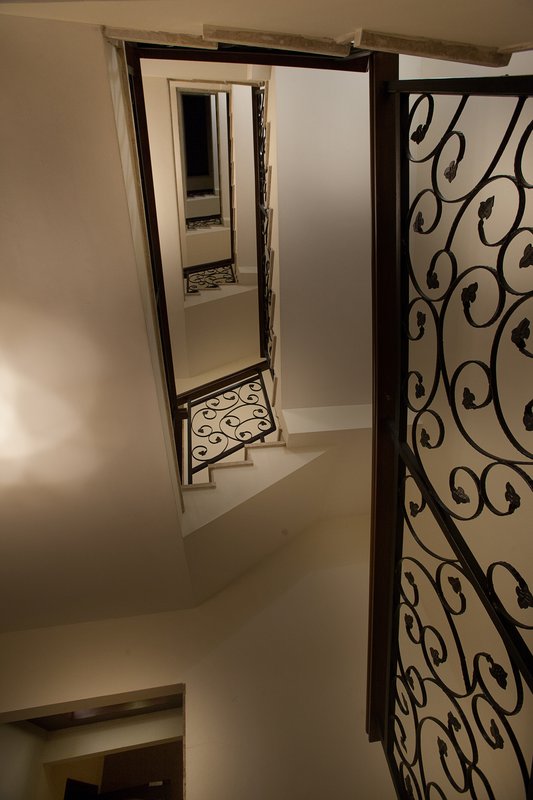
Reasons to Belong
Ultra Luxury
Each Apartment is fashioned with Italian Marble flooring polished Wooden doors and windows, Invertor Ac, 100% Power back up, Imported bathroom fittings, glass partitions for Shower areas
Location:
Upper Palace Orchards is considered the most elite residential neighborhood where the creme de la creme of Bangalore reside, amidst which Legacy Adonia lies nestled on a quiet boulevard.
Accessibility:
Adonia is proximal to anything you might need. Within a 1 km radius, endless avenues exist for shopping, entertaiment, health and education.
Privacy:
Only one apartment on each floor offering that much-needed space we all crave for in our modern day city lives.
Spaciousness:
Apartments of 2,200 – 4,100 sq.ft each with large, airy sunlit rooms. No two apartments share a common wall, thereby, maximizing ventilation and natural light from all sides.
Vaastu Compliant:
Longstanding principles of Vaastu Shastra, which ensure that living environments are in harmony with the physical and metaphysical forces by optimizing the flow of energy, have been strictly followed for designing Adonia.
Legacy Adonia – Amenities
Video door phones to screen your visitors
CCTV surveillance
i-button door locking systems
24 hr security guard
Perimeter Protection System
Floor Plans of Legacy Adonia
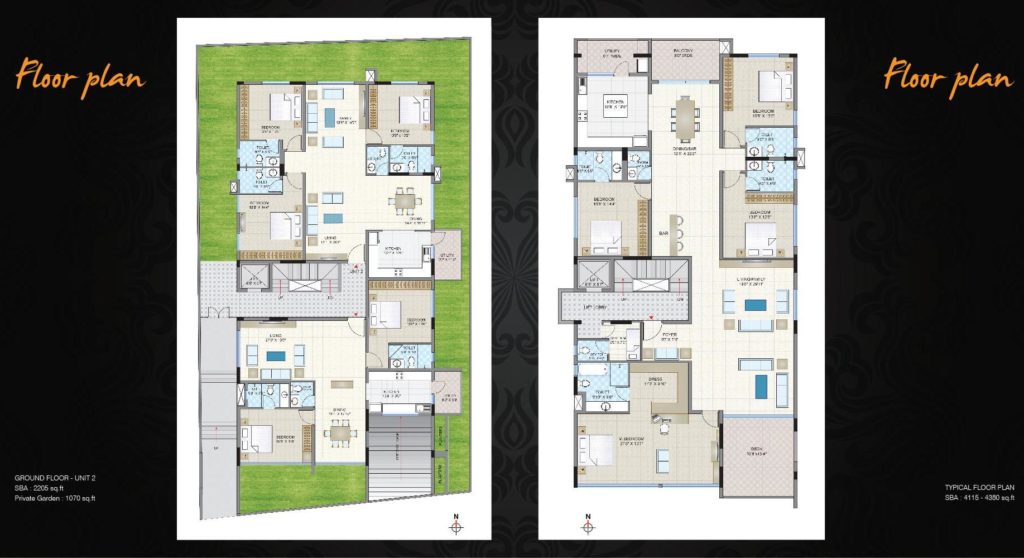
Legacy Adonia
Specification of Legacy Adonia
Common Areas
Flooring Italian marble in lobbies with granite steps in staircase
Elevator With power back-up to ensure 24/7 functionality
Covered Car Park At basement level with car wash & battery-operated car charging provision
Infrastructure
Structure RCC framed structure.
Walls Concrete block masonry.
Flooring Italian marble flooring for the entire apartment with hard wood flooring option in master bedroom.
Main Doors Melamine polished teak wood.
Internal Doors Melamine polished teak veneered shutters.
External Doors & Windows Melamine polished teak wood.
Bathrooms
Aesthetically Designed Washrooms Imported sanitaryware & CP fittings
Flooring Italian marble with anti-skid tiles in shower area.
Vanity Counter Italian marble counter in all bathrooms.
Shower Enclosures Glass partitions to keep the bathrooms clean and dry.
Geysers 30 ltr geysers in all bathrooms.
Kitchen’s & Utility
Granite Working Platform With 2′ imported tiling above the counter.
Sinks Imported single bowl in kitchen and double bowl utility.
Centralised Gas Connection With additional safety feature of gas detector
Electrical
Electrical Points Ample points with modular switches.
TV & Telephone Separate wiring for DTH, Telephone points in the apartment.
Air Conditioning Inverter AC from Toshiba in all bedrooms, living & dining
Generator Back-up 24 hr, 100% backup for all common areas and apartments
Security Systems
CC TV Surveillance At high security zones.
Video Door Phone To screen visitors at the entrance
i-Button Door Locking Systems High security locks with 3-mode easy access of numerical keypad, magnetic flash key and conventional key
Perimeter Protection System To keep unwanted visitors away
Utilities
Utility Room Out of sight separate space for your domestic needs with washing machine and dishwasher points
Servant’s Room With separate washroom.
Water Treatment Plant To provide pure soft water in all bathrooms & kitchen

Legacy Adonia
For Site Visit and other details call 080 – 42110 448 / + 91-9845017139 / +91-9845044734 / + 91-9845064533
For Complete Portfolio of listed Projects of Legacy Projects , Log on to http://propheadlines.com/tag/legacy/
Like our Facebook Page https://www.facebook.com/propheadlines/

