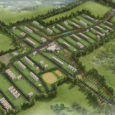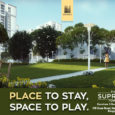Mahendra Aarna
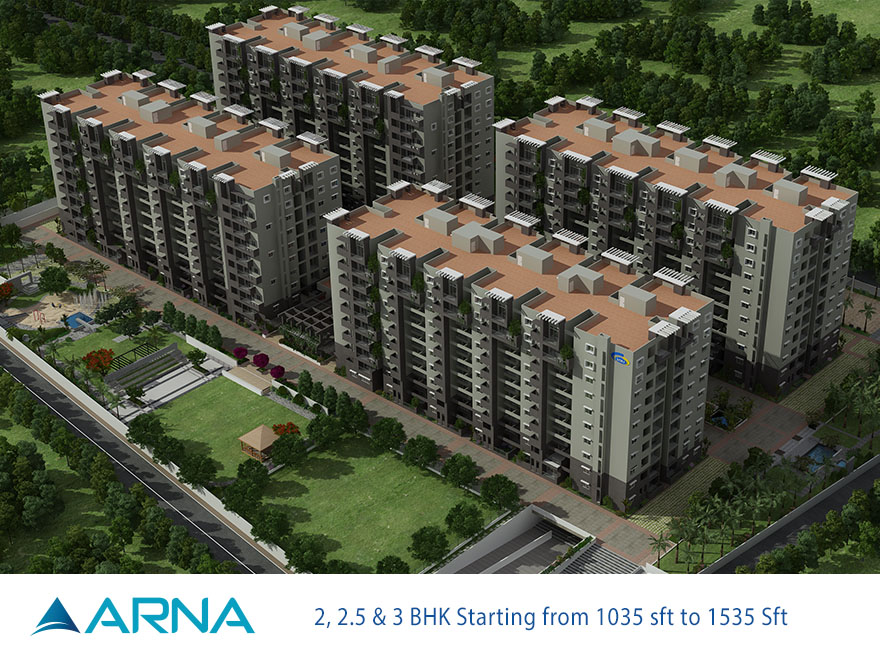
GIVE LIFE A…
FRESH START
Welcome to Mahendra Aarna, live a life that is so fresh that it kicks in delight every morning. Wake up to greenery around you, gift the young ones a nature, enjoy a life like never before.
When in Aarna, you will be astound by the amenities you get.
So, come closer to life… Live a lifestyle.
Spread over 8.4 acres in prime Electronics City, Mahendra Aarna hosts Vaastu compliant premium apartments. When in Aarna, you will be astound by the amenities you get to enjoy exclusively. So come closer to life… Live a lifestyle.
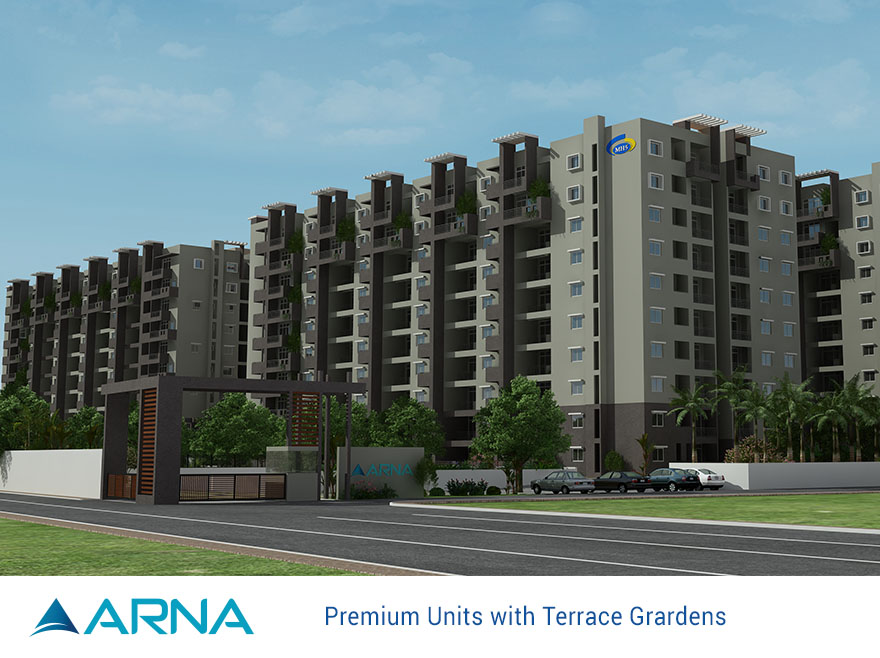
Rera Registration Number of Mahendra Aarna : PR/KN/170728/000061
Project Details ( Mahendra Aarna ) – Phase I
Built Up Area : 6,75,000 Sqft
Total Land area : 6.4 acres
Total Flats : 496+ Flats
Towers : 2 Towers
Structure : B+G+10
Project Location : Electronic City Phase II
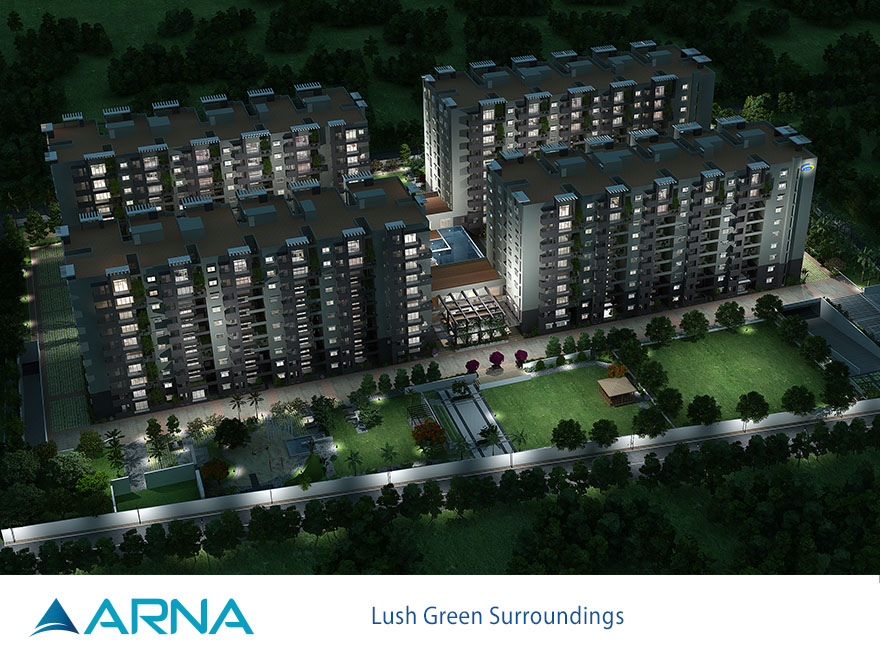
Amenities at Mahendra Aarna
Water Feature
Jogging Track
Meditation Court
Party lawn & Gathering
Paved Plaza & Amphitheater
Group Sitout
Recess Court
Children’s Play Area
Play Tunnel
Sand Pit With Slide
Grass Mounds
Stepped Plaza With Feature Wall
Drinking Water Fountain
Fruit Orchid
Pet Park
And many more…
Cricket Pitch
Paved Pathway
Badminton Court
Sculpture Court
Frangipani Court
Fragrant Garden
Butterfly Garden
Volley Ball Court
Shaded Court
Corner Seater
Palm Grove
Lily Pool
Skylight
Multipurpose Court & Pool Deck

Technical Specifications of Mahendra Aarna
Structure
Seismic proof RCC framed structure
Solid concrete blocks for walls
Flooring & Tiling
Living/dining & Bedrooms : Vitrified tiles
Kitchen : Vitrifed tiles, Glazed tiles above the counter up to a height of 2 feet
Bathrooms: Anti skid tiles on the floor and glazed tiles on the walls up to a height of 7 feet
All common Lobby & Stairs: Vitrified or Polished Granite
Balconies & Verandah : Terracotta colored tiles
Kitchen Counters : 19mm thick high bull nosed polished Granite
Sanitary, Plumbing & Fixtures:
Sanitary Fittings: All sanitary fittings shall be of Parryware/Cera/Hindware or equivalent.
Plumbing: Wall mixers in toilets shall be of Jaguar/equivalent. All water supply lines shall be in CPVC. Drainage lines and storm water drain pipes shall be in UPVC.
Kitchen
Provision for aqua guard point near kitchen sink
Hot & Cold water mixer provision for kitchen sink
Provision for Dish washer and washing machine points in utility
Provision for geyser & mixer
Doors & Windows
Door frames: The main door shall be of Teak and other door frames shall be of salwood/Red meranti wood Door Shutters: Main door shall be in solid core flush shutter provided with a natural wood veneer. The internal doors shall be pre engineered, pre-molded skin doors.
Window Shutters: Aluminium/UPVC with provision for mosquito mesh shutters
Electrical & Communication
Wires: PVC insulated fire retardant wires of Anchor/Havells/Finolex or equivalent make.
Switches: Premium electrical switches of Anchor Roma/Crabtree/Equivalent Premium distribution boards of reputed make.
Connected Power: 3KVA for 2BHK, 5KVA for 3BHK, 6KVA for 4BHK
Floor Plans of Mahendra Aarna
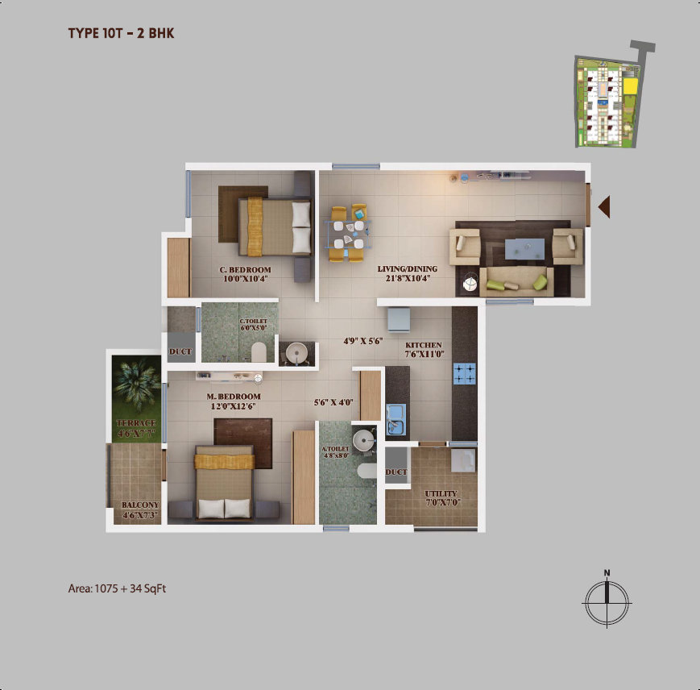
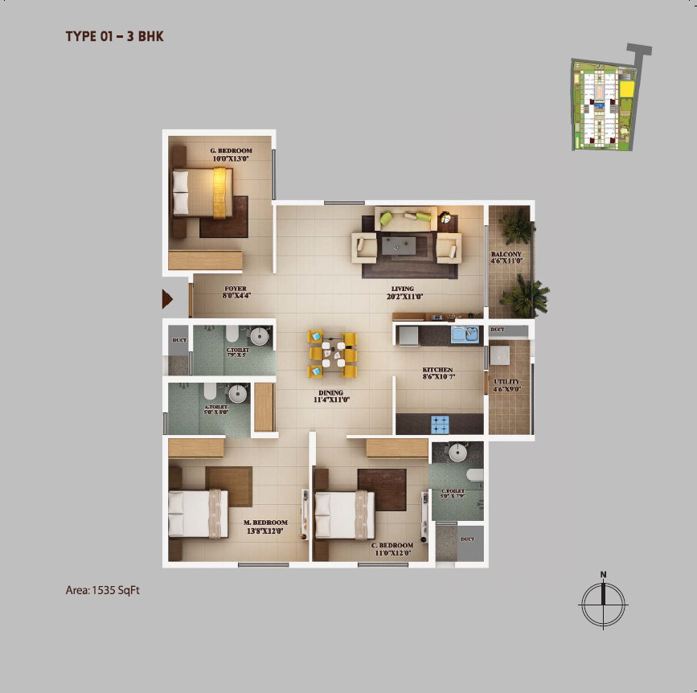
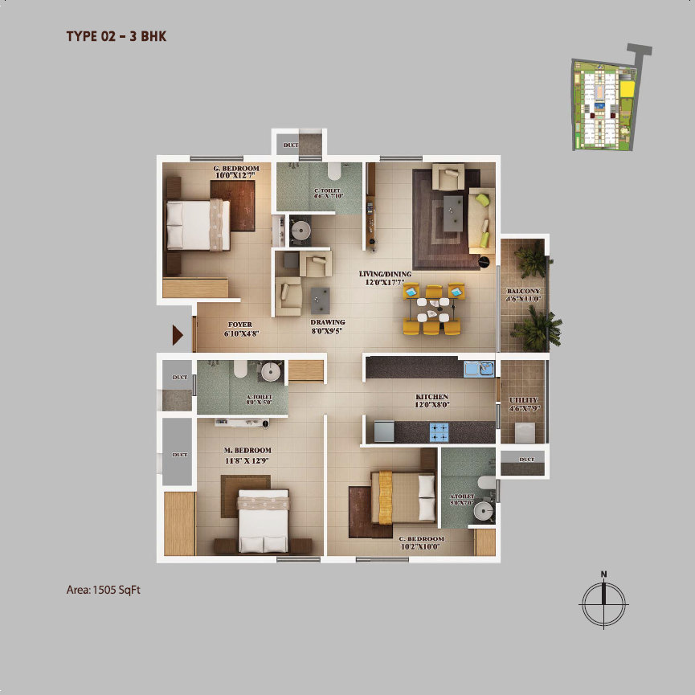
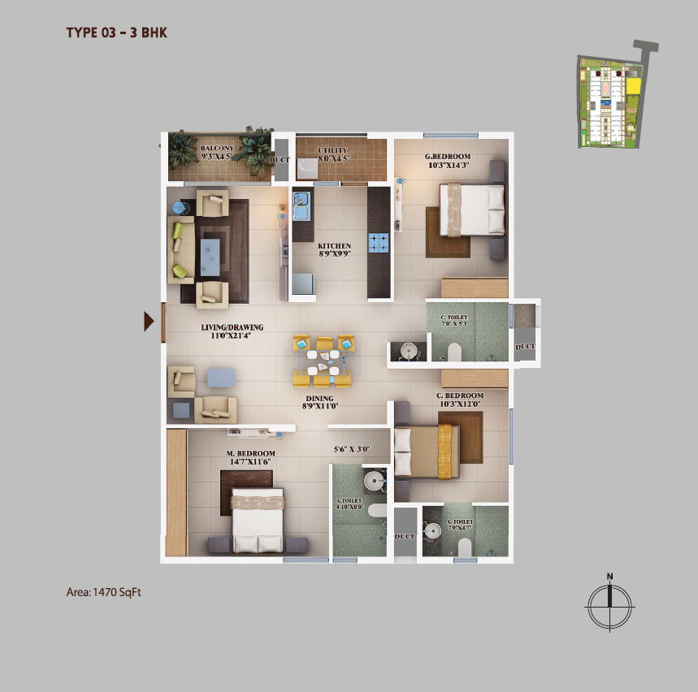
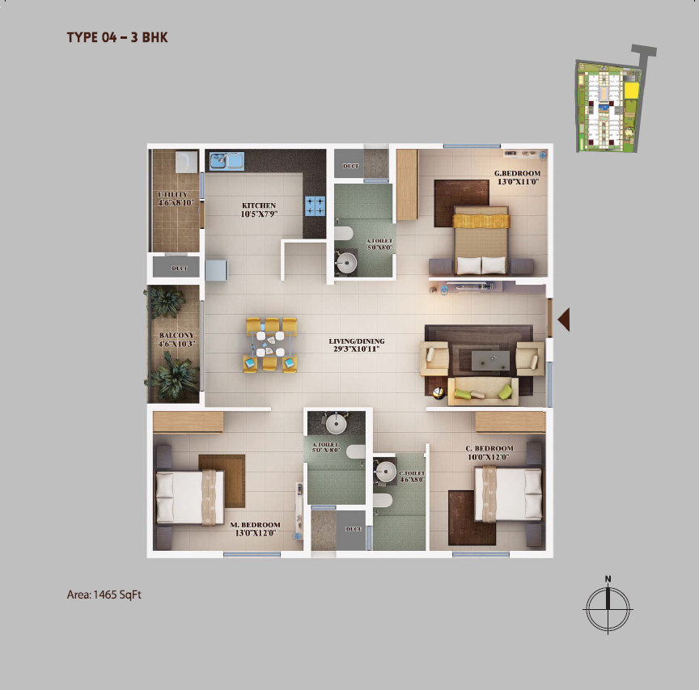
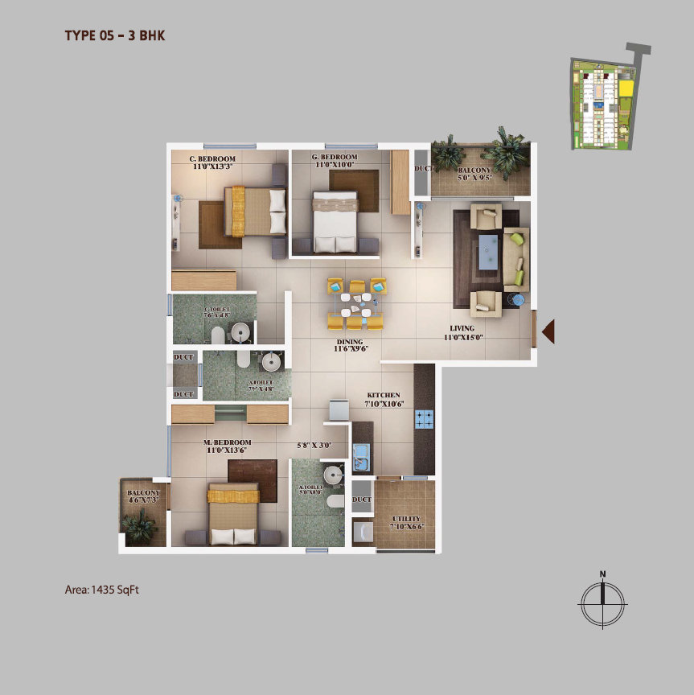
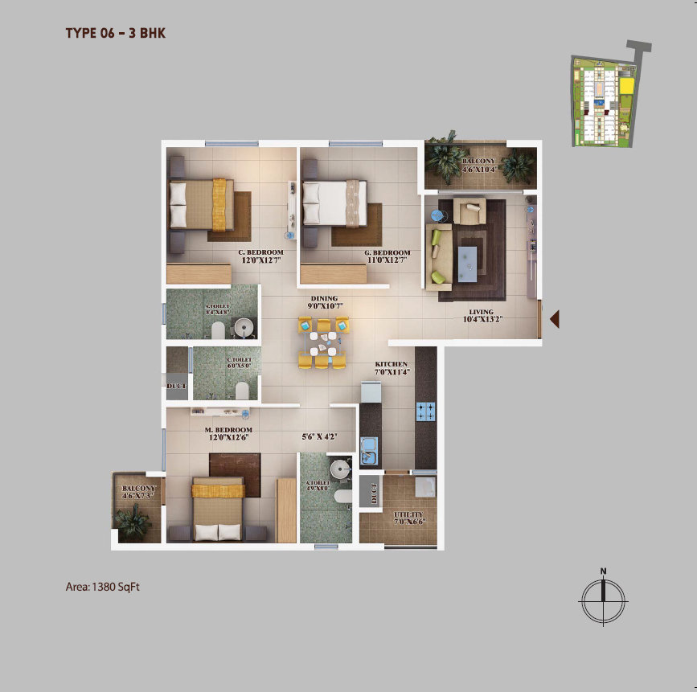
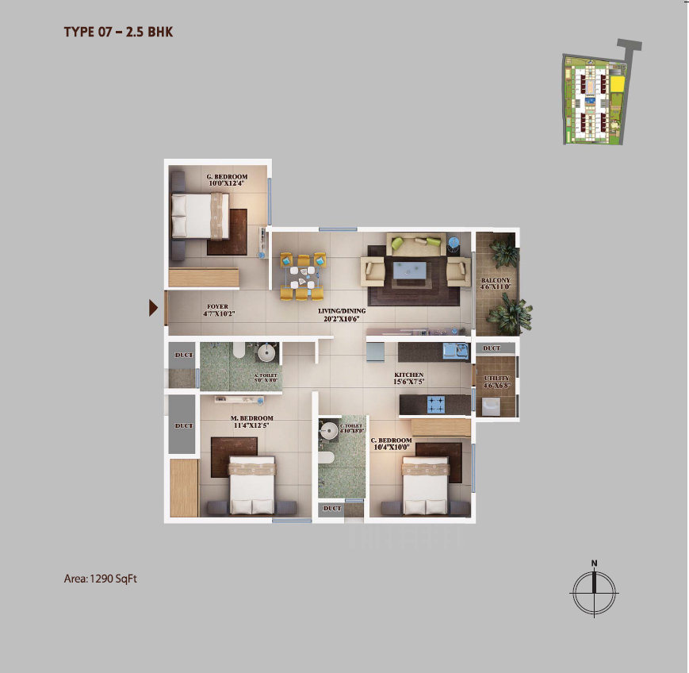
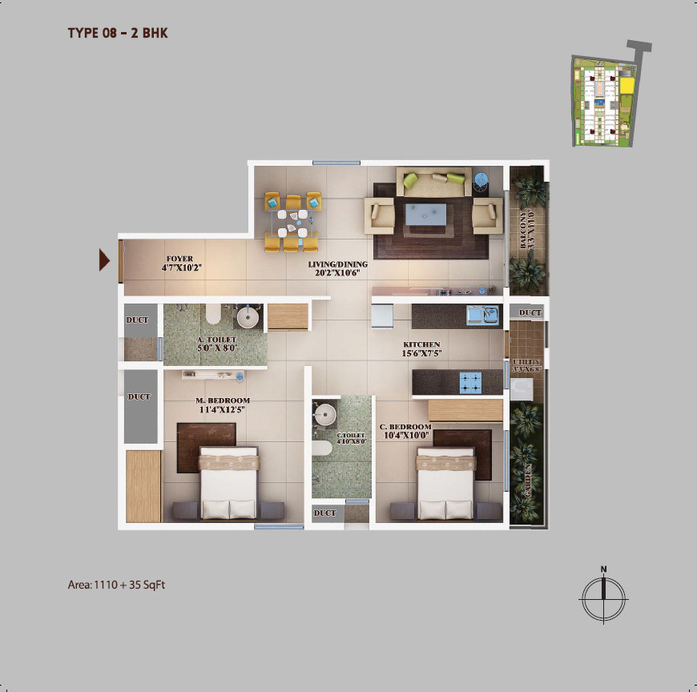
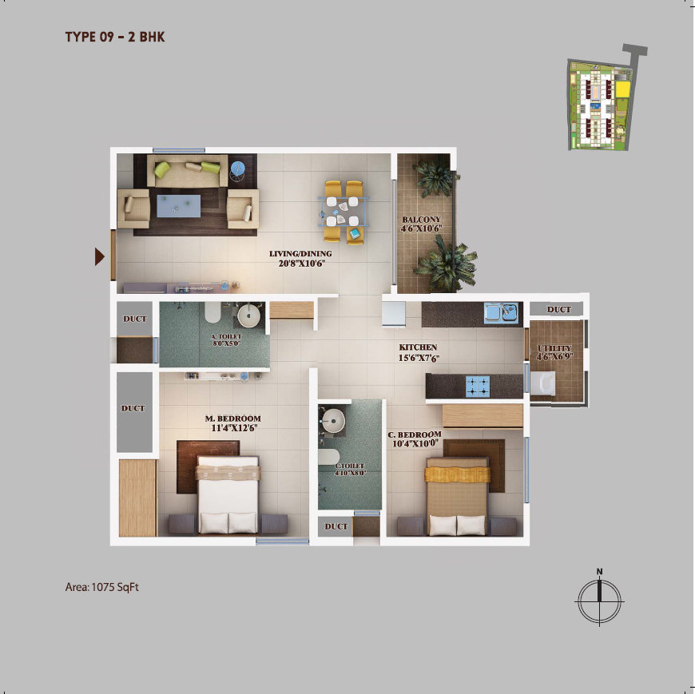
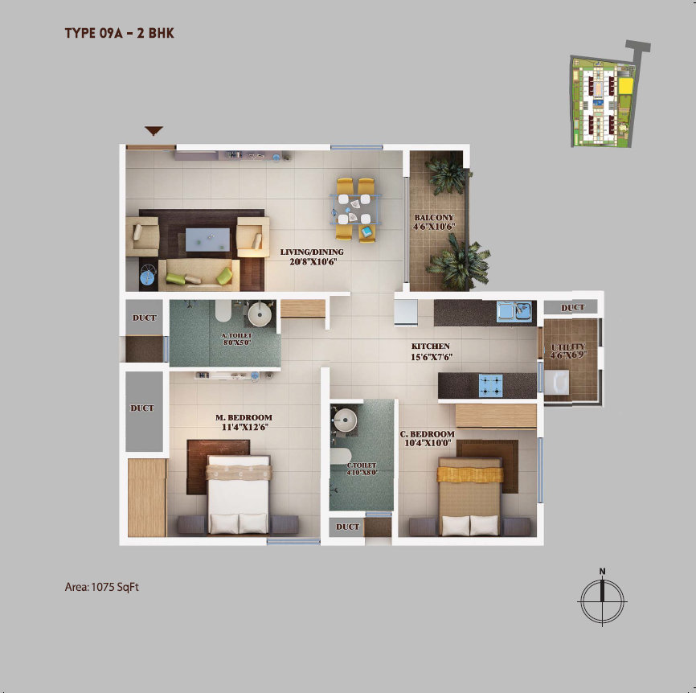
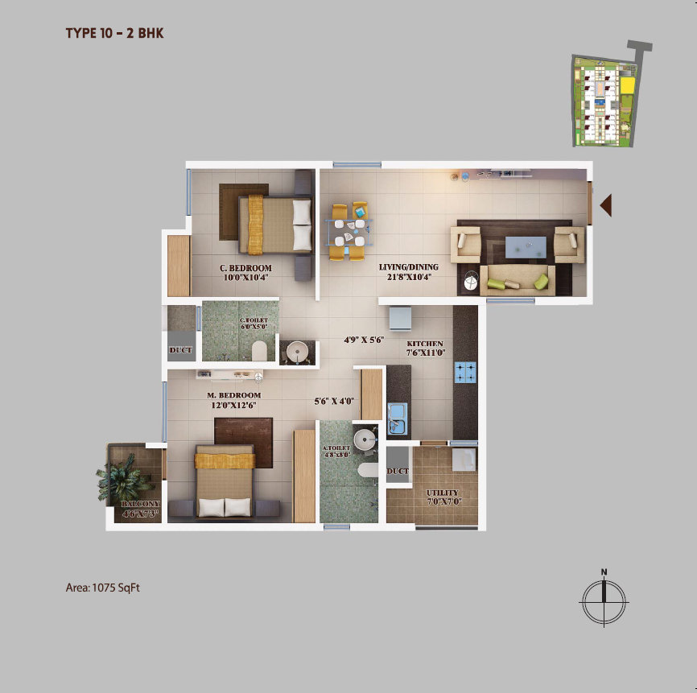
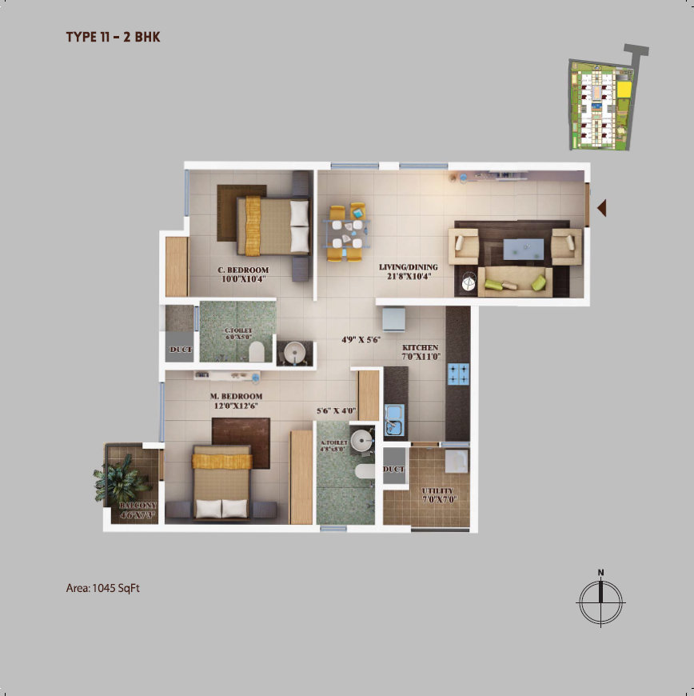
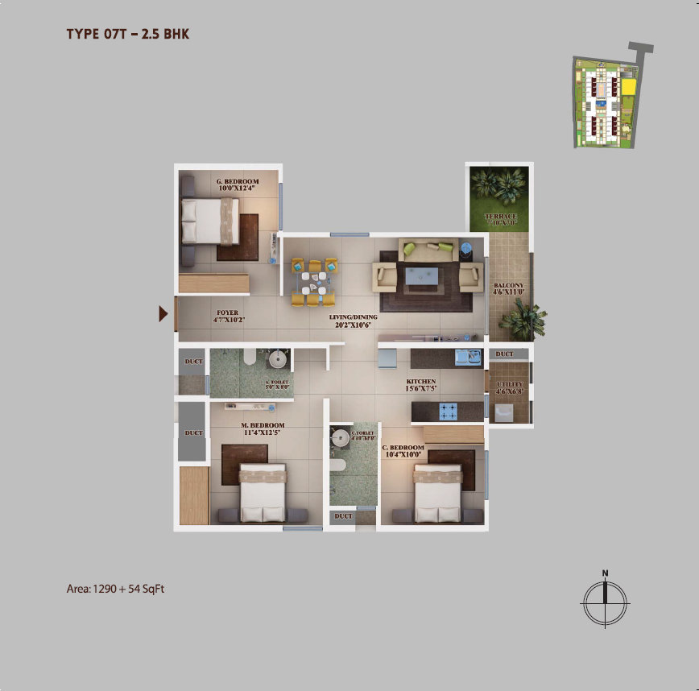
Project Location : Anathanagar, Kammasandra Main Road, Opp Grand Mart Hyper Market, Electronic City Phase II, Ananth Nagar, Phase 1, Kammasandra, Electronic City, Bengaluru, Karnataka 560100
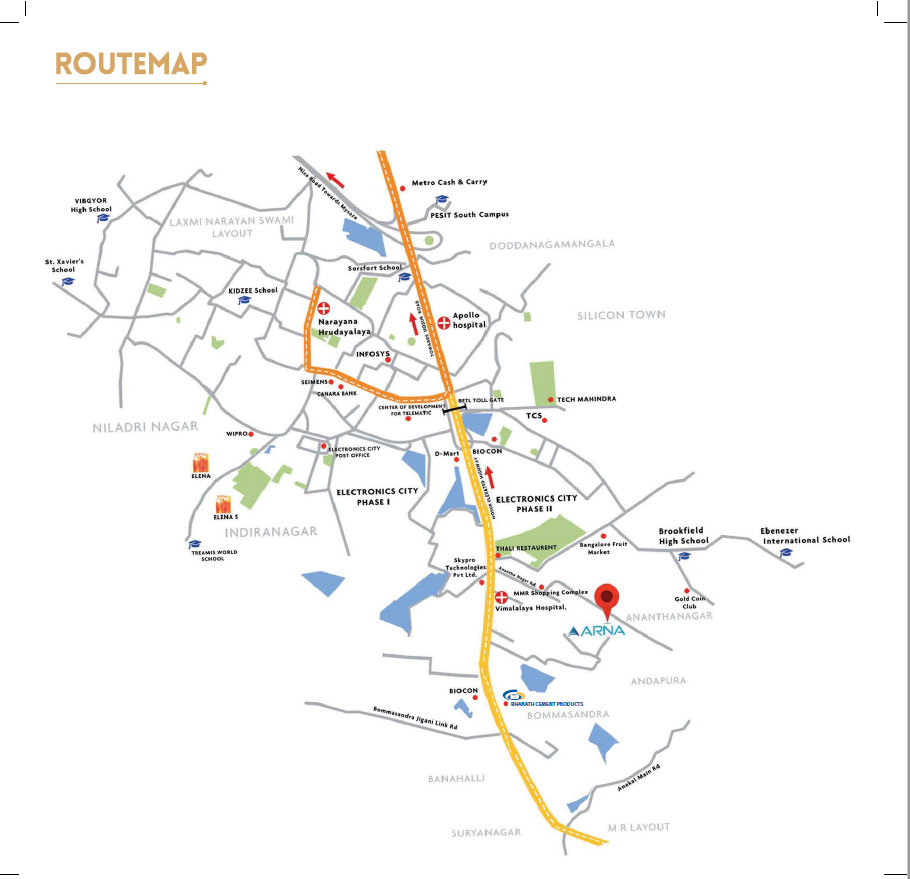
For Site Visit and other details call 080 – 42110 448 / + 91-9845017139 / +91-9845044734 / + 91-9845064533
For Complete Portfolio of listed Projects on Bangalore South , Log on to http://propheadlines.com/tag/bangalore-south/


