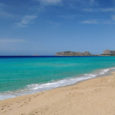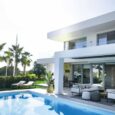Habitat Iluminar is a premium apartment project located off Mysore Road in close proximity to RV College of Engineering. It’s location is proximal to Global Village Tech Park / SEZ, which houses companies like Texas Instruments, Sonata, Mind Tree, etc. and is in walkable distance from the upcoming metro station
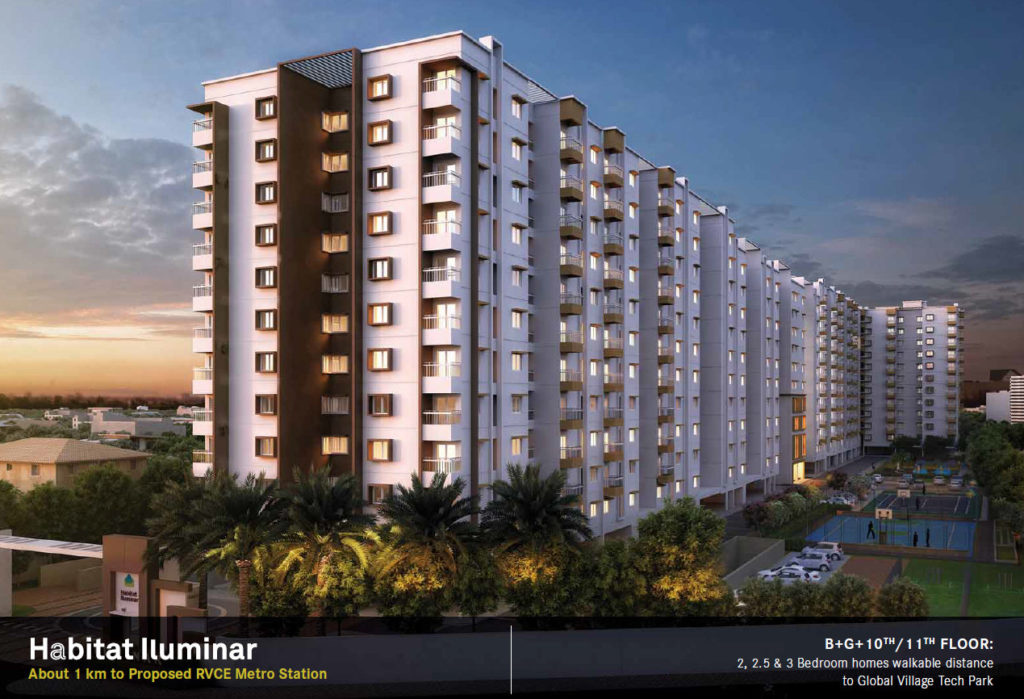
Habitat Iluminar : Project Highlights as below:
Project spread across 5 acres
B+G+11 High rise apartment
2, 2. 5 and 3 bedroom homes
State of the art Clubhouse with Gym, Guest Rooms, Sauna/Spa Aerobics rooms and other modern amenities
Fully loaded floodlit outdoor sports amenities including putting green, tennis courts, etc.,
Well planned landscaped areas such as Herbal Garden, Yoga Garden, Zen garden etc…
Amenities for all ages – toddlers to elderly
The project enjoys excellent accessibility to all transport modes (Metro, Bus, Rail) and is just Off-Mysore Road and nicely tucked away from the hustle bustle of the city.
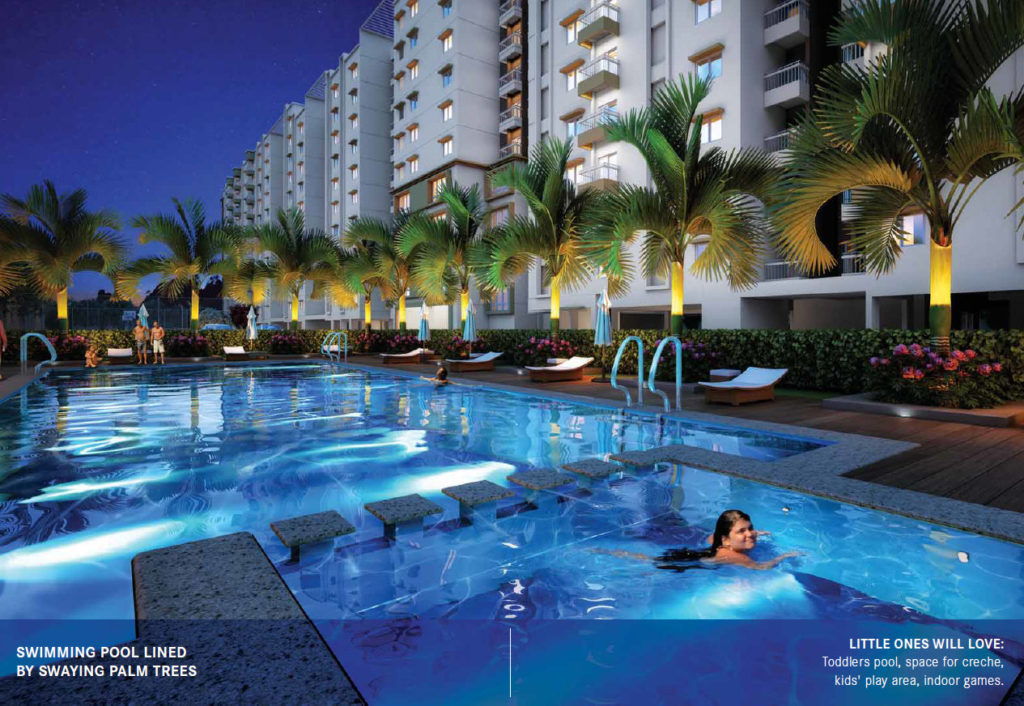
Advantages of owning a home in Habitat Iluminar
Vaastu Compliant & Efficiently Designed Homes
Proposed Metro Station about 900mts.
Walking distance from Global Village Tech Park
Schools, Colleges, Hospitals & Shopping Malls are in close proximity.
East Connectivity by NICE Expressway
Best of Lifestyle Amenities & Specifications.
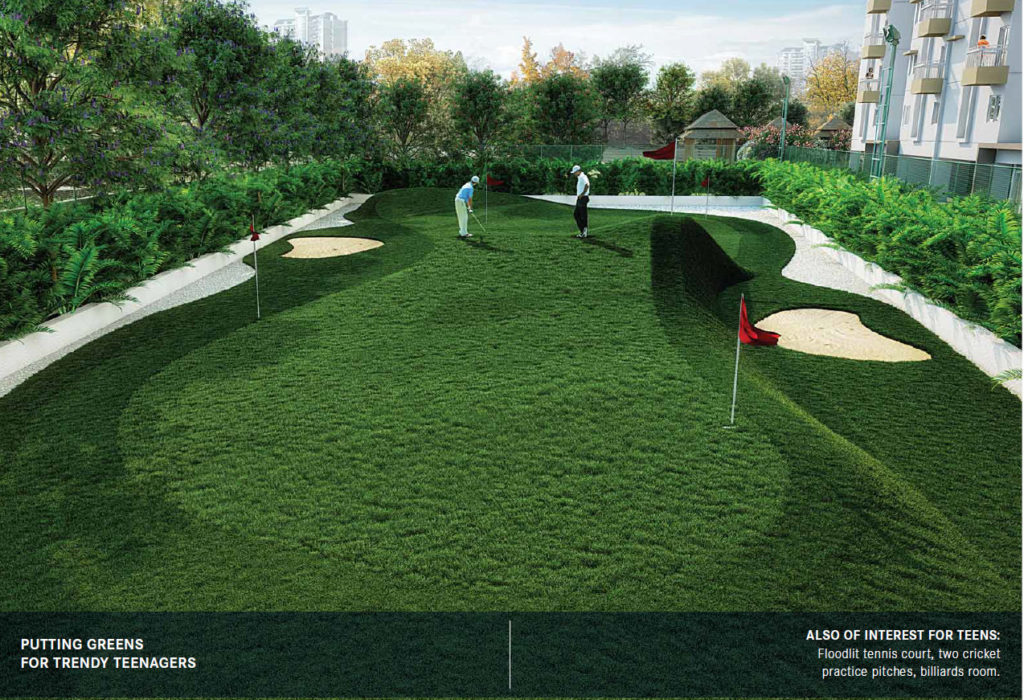
Habitat Iluminar offers an ideal community consisting of 2 BHK, 2.5 BHK, and 3 BHK bedroom homes. It is located just 0.9 kms from Global Village Tech Park and about 1 kms from R V College of Engineering. The project enjoys excellent accessibility to Mysuru Road yet is nicely tucked away from the hustle-bustle of the city.
1. Entry Plaza
2. Visitors’ Car Parking
3. Putting Greens
4. Gazebos/Kiosks
5. Park
6. Open Amphitheatre
7. Children’s Play Area
8. Herbal Garden
9. Floodlit 2 Badminton Courts
10. Changing Rooms
11. Toddlers’ Pool
12. Swimming Pool
13. Service Yard
14. Floodlit Tennis Court
15. Spectator Gallery
16. Floodlit Basketball Court
17. Two Cricket Practice Pitches
18. Jogging/Walking Track
19. Clubhouse
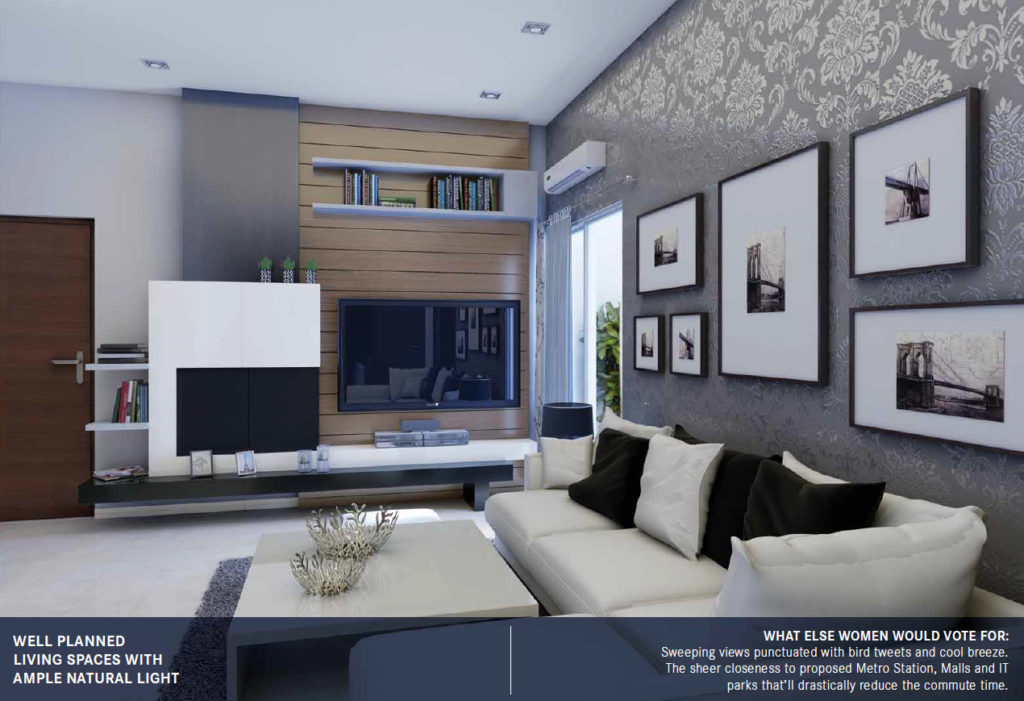
Model Flat Photos : Habitat Iluminar
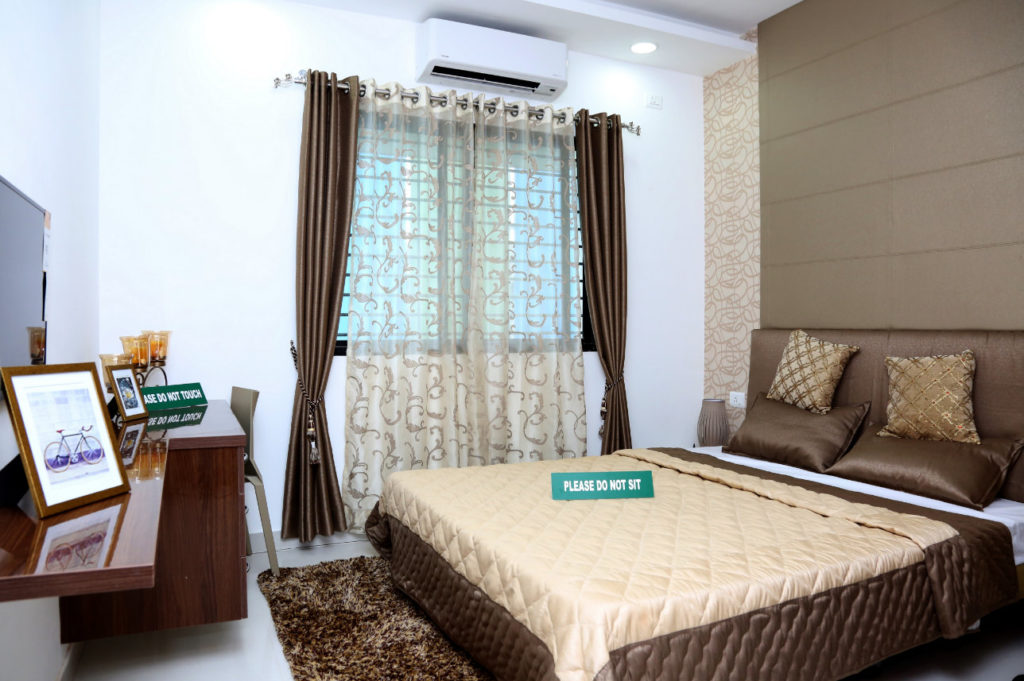
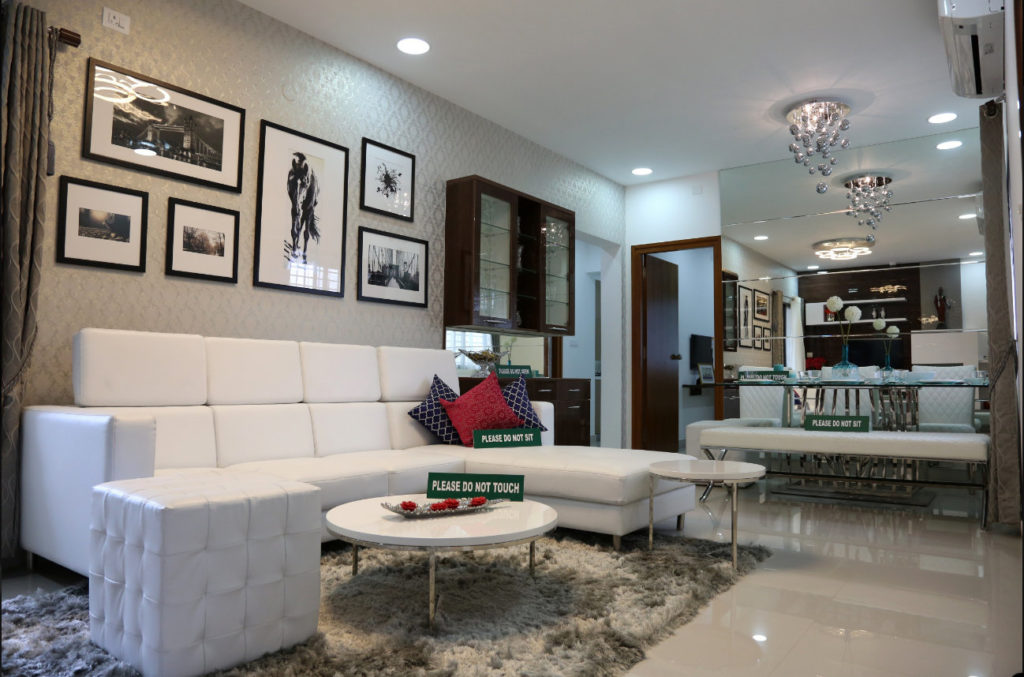
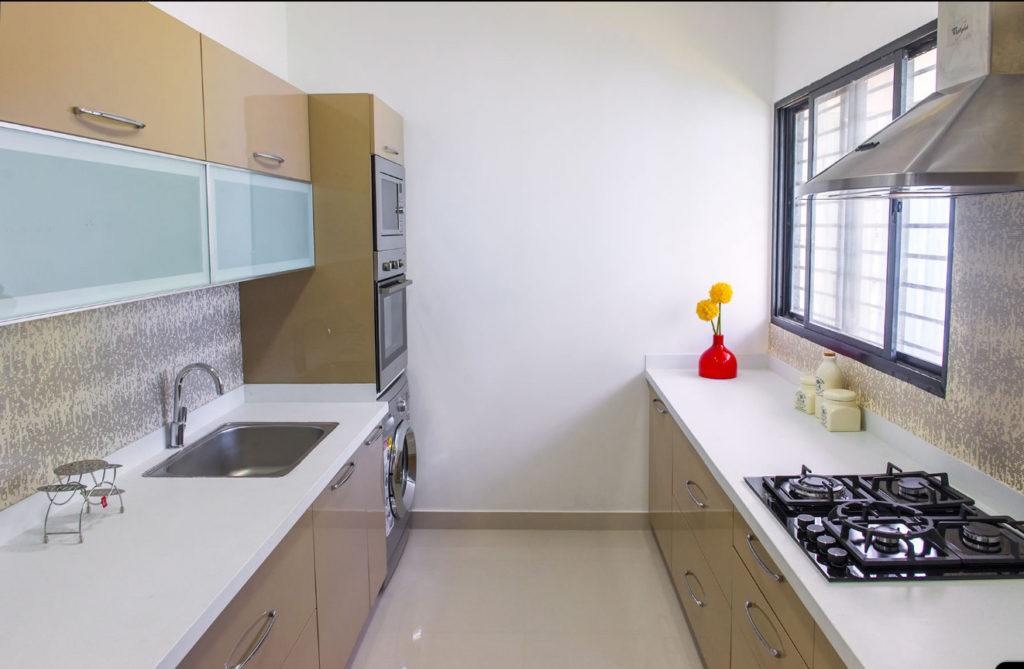
Technical Specifications at Habitat Illuminar
STRUCTURE
Basement + Ground + 10th / 11th Floor RCC frame structure with ‘Porotherm’ or Concrete Block Partitions.
Height of each slab top to slab top is 3.05m (10ft).
Water Proofing in Terrace & Toilets.
SANITARY AND PLUMBING
All water supply lines shall be CPVC / uPVC pipes of ‘Supreme’ or equivalent make.
Sanitary pipes shall be PVC SWR of ‘Supreme’ or equivalent make.
Rain water drain pipes shall be PVC SWR or HDPE pipes of ‘Supreme’ or equivalent make.
Sanitary fittings
Western style European water closet of ‘Cera’ or equivalent make.
Wash basins for toilets of ‘Cera’ or equivalent make.
Plumbing fittings
Chrome plated faucets & fittings of ‘Grohe’ or equivalent make.
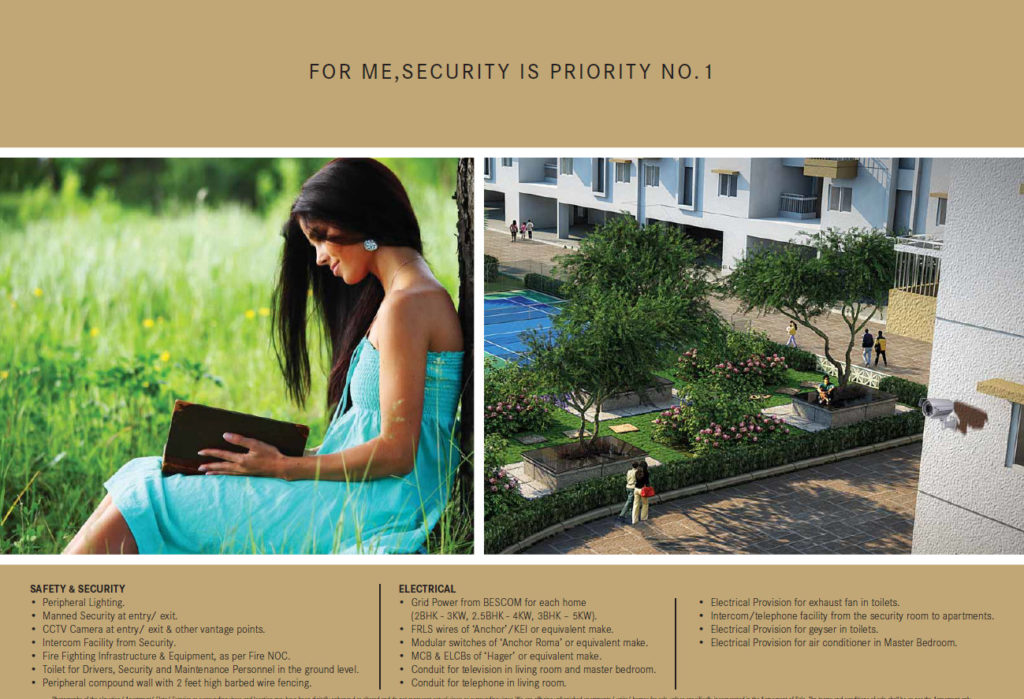
Kitchen
Granite kitchen platform counter.
Stainless steel sink with faucet.
Inlet and outlet for water purifier.
Utility
Inlet & outlet provision for washing machine
FENESTRATION
Windows
Powder coated aluminum 3 track sliding shutters with clear/ pinned glass with safety grill and mosquito mesh.
Powder coated aluminum 3 Track Sliding Door cum Window for Balconies with Mosquito Mesh & Clear / Pinned Glass.
Doors
Doors frames made of hardwood.
Door shutters will be HDF / flush shutter with stainless steel finish lock.
Bathroom doors will be water resistant with stainless steel finish lock.
Main door with night latch.
Mild Steel Handrail for Common Staircase & Balconies.
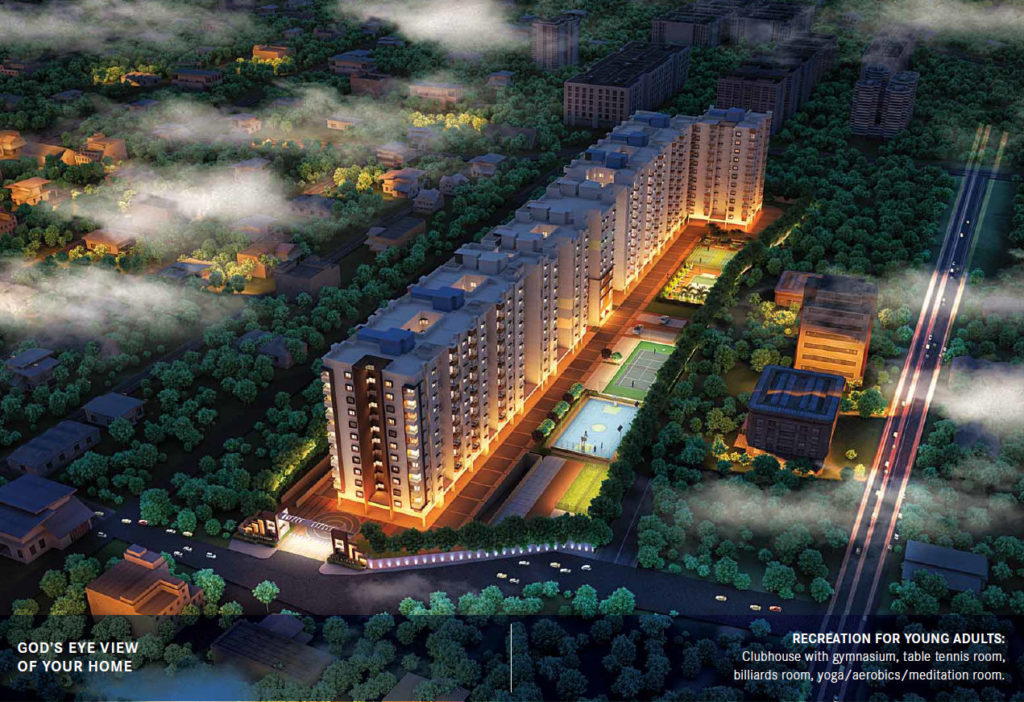
ELECTRICAL
Grid Power from BESCOM for each home (2BHK-3KW, 2.5BHK – 4KW, 3BHK – 5 KW).
FRLS wires of ‘Anchor’ / KEI or equivalent make.
Modular switches of ‘Anchor Roma’ or equivalent make.
MCB & ELCBs of ‘Hager’ or equivalent make.
Conduit for television in living room and master bedroom.
Conduit for telephone in living room.
Electrical Provision for exhaust fan in toilets.
Intercom / telephone facility from the security room to apartments.
Electrical Provision for geyser in toilets.
Electrical Provision for air conditioner in Master Bedroom.
FLOORING, DADOING & TILING
Living / dining / kitchen / bedroom: Vitrified tiles flooring & skirting.
Utility / balconies: Anti-skid tiles flooring.
Toilets: Anti-skid ceramic tiles flooring & ceramic tile wall dadoing upto 7ft.
Kitchen: Cladding with ceramic tiles up to 2 feet height above kitchen platform.
Basement, driveways, etc.: IPS flooring / cement tile flooring.
Lobbies and staircase: vitrified tiles / granite / marble / natural stone flooring or a combination.
PAINT & POLISH & OTHER FINISHES
External walls : low VOC paint.
Internal walls & ceilings : low VOC paint.
Doors : all door frames, shutters shall be painted / polished.
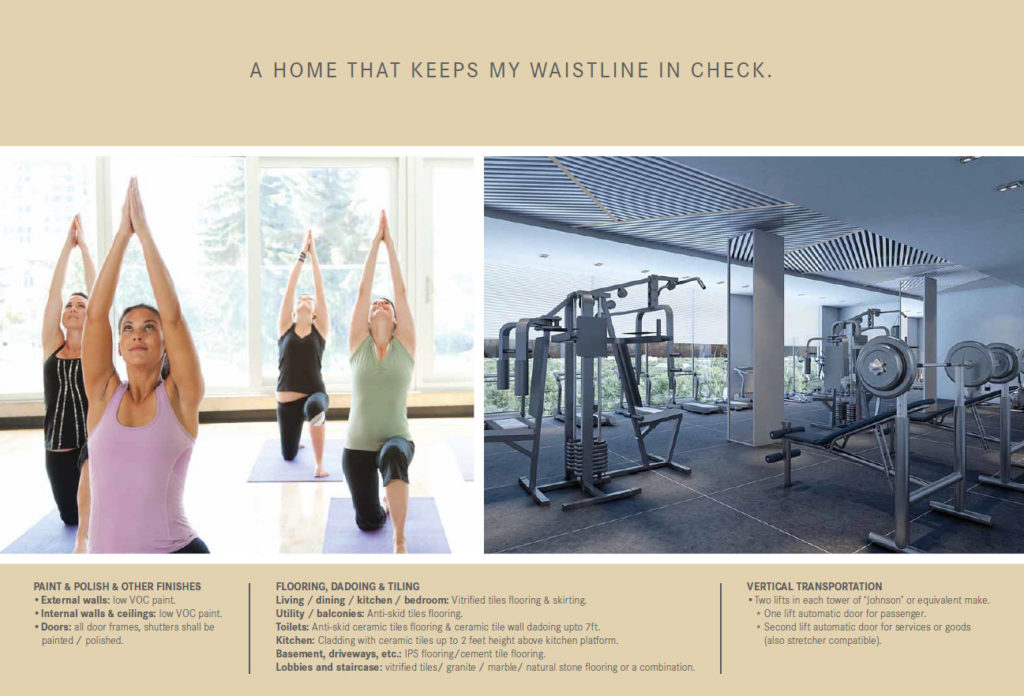
VERTICAL TRANSPORTATION
Two lifts in each tower of ‘Johnson’ or equivalent make.
One lift automatic door for passenger.
Second lift automatic door for services or goods (also stretcher compatible).
STATE OF THE ART INFRASTRUCTURE
Integrated Water Infrastructure
Dual water connection – BWSSB connection + Borewell, subject to availability at site and applicable laws.
Automatic Water Level Controller.
Sewage treatment plant.
Recycled water is used for landscaping, flushing & sundry uses.
Rain water harvesting through percolation channels.
Vehicular Parking
Covered car parking facility at basement / ground floor.
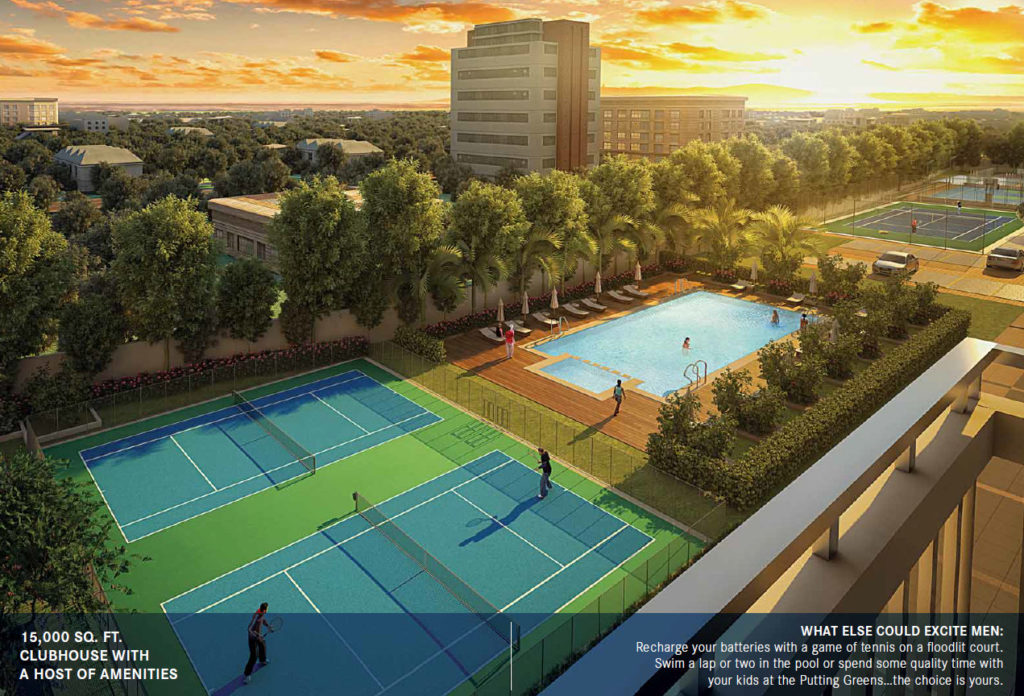
Energy Management
Generator back-up with diversity factor for the entire complex (elevators, pumps, common area lighting & amenities), including the lighting circuit of each home of upto 1 KVA.
Automatic Change over Panel to enable switching between Grid Power & Back-up Power.
Solar water connection for apartments in the top two upper floors of the respective towers.
Solar lighting in select common areas.
Waste Management:
OWC – organic waste converter for waste management.
Space for Garbage segregation
SAFETY & SECURITY
Peripheral Lighting.
Manned Security at entry / exit.
CCTV Camera at entry / exit & other vantage points.
Piped LPG Gas Facility.
Intercom Facility from Security.
Fire Fighting Infrastructure & Equipment, as per Fire NOC.
Toilet for Drivers, Security and Maintenance Personnel in the ground level.
Peripheral compound wall with 2 feet high barbed wire fencing.
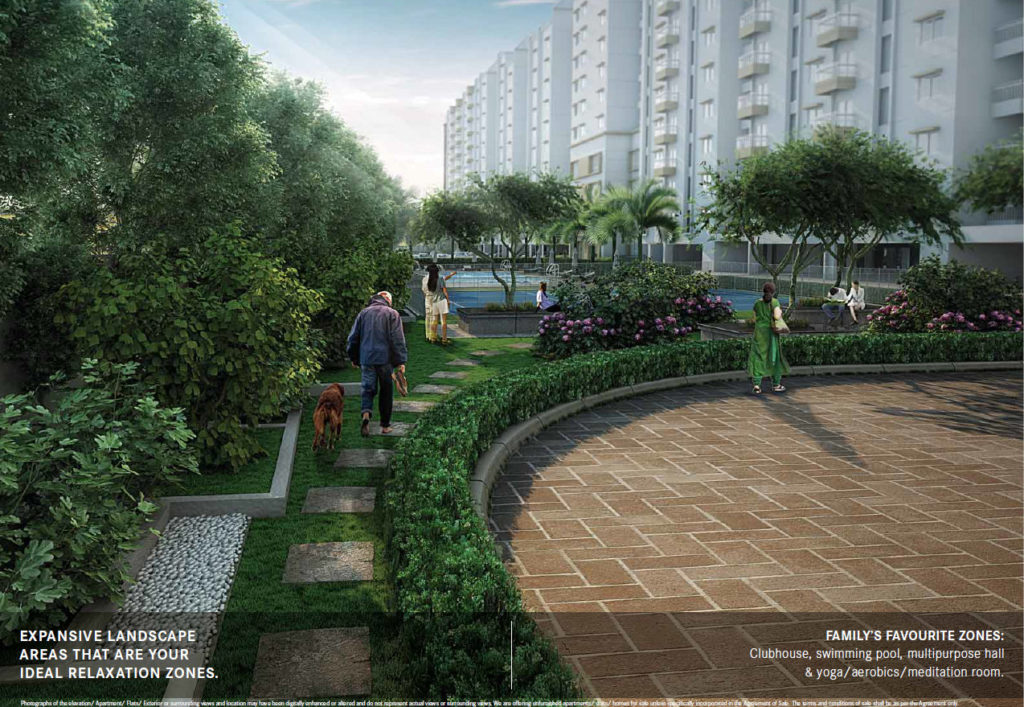
AMENITIES at Habitat Iluminar :
Landscape Areas:
Informal Seating & relaxation spaces.
An Open Amphitheatre.
Gazebos.
Entry plaza with security cabins.
Herbal garden.
Outdoor Activity Zones:
Jogging Track / Walkways.
Putting Greens.
Floodlit Basketball court.
Two Cricket Practice Pitches.
Floodlit Two Badminton Courts.
Floodlit Tennis Court.
Children’s Play Area.
Swimming Pool with Toddlers’ Pool & changing rooms.
A Captive well-equipped Club House:
Gymnasium.
Space for Yoga / Aerobics Room.
An Indoor Games Area for Cards & other Board Games.
Table Tennis Room.
Space for Billiards.
Multi-purpose hall.
Space for Reading Room.
Guest rooms.
Space provision for Jacuzzi, Sauna & Steam.
Space for Crèche.
Master plan of Habitat Iluminar
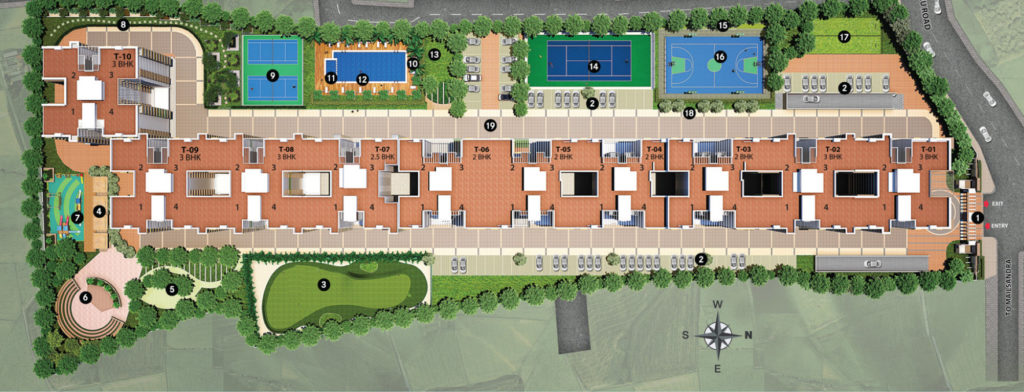
Habitat Iluminar
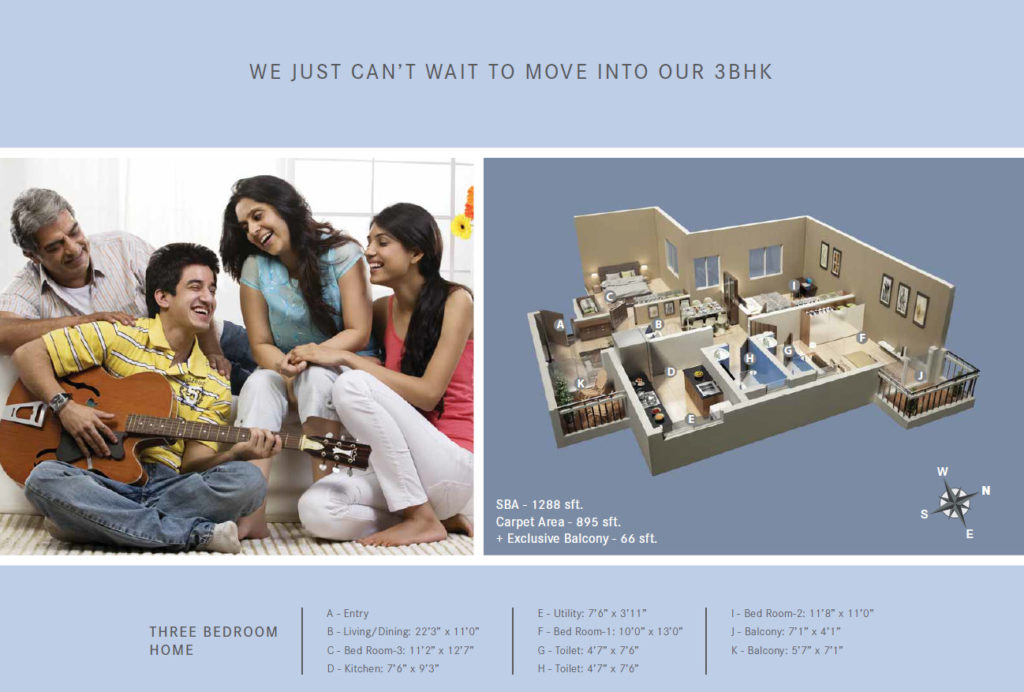
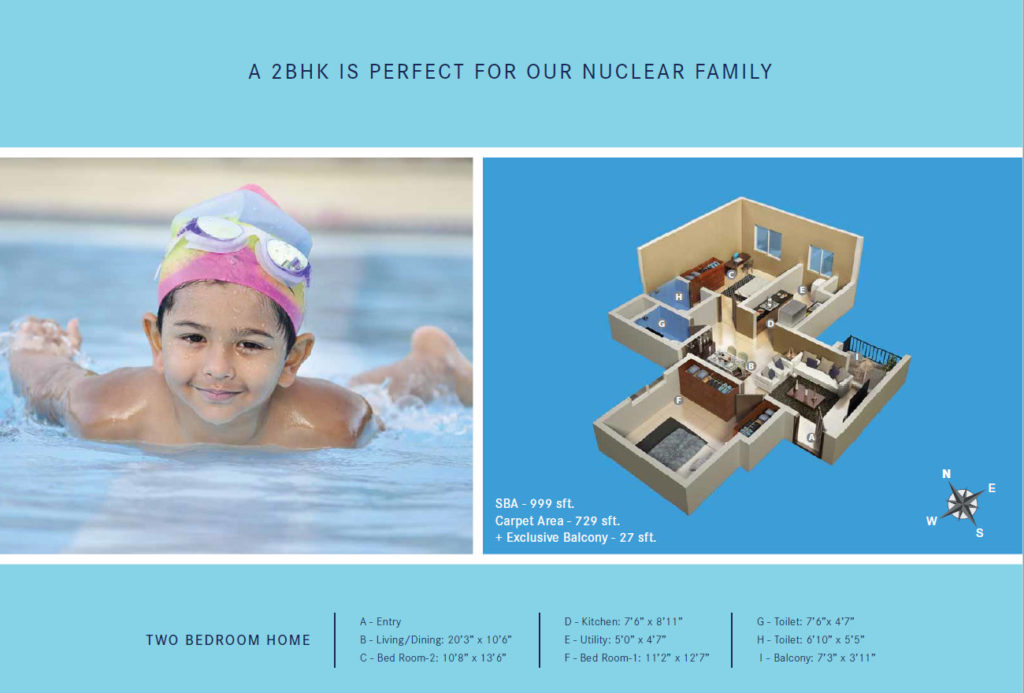
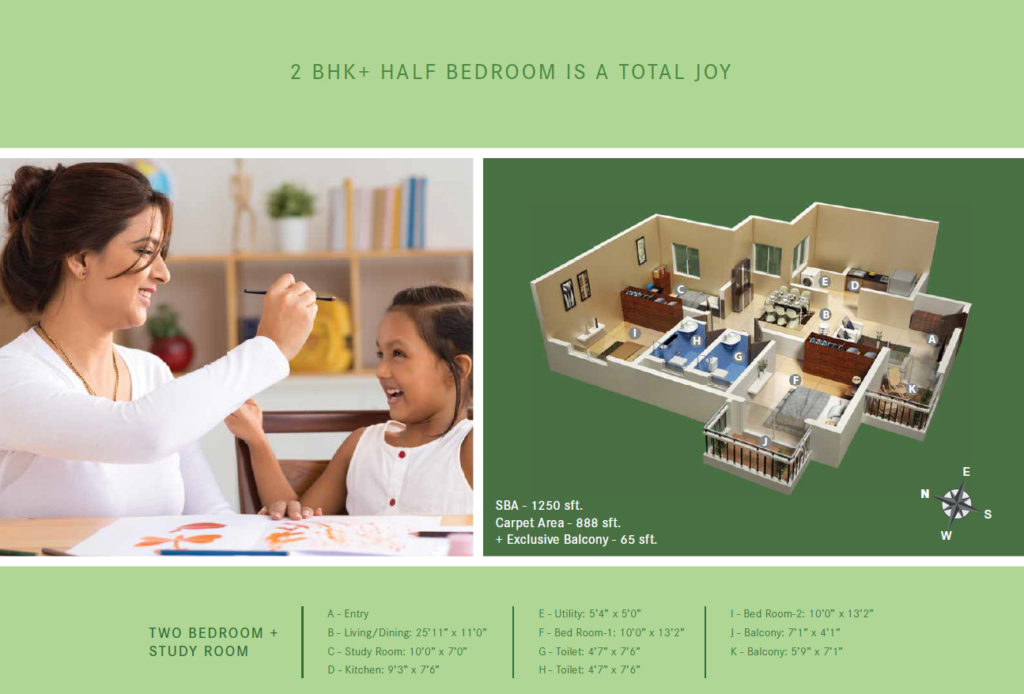
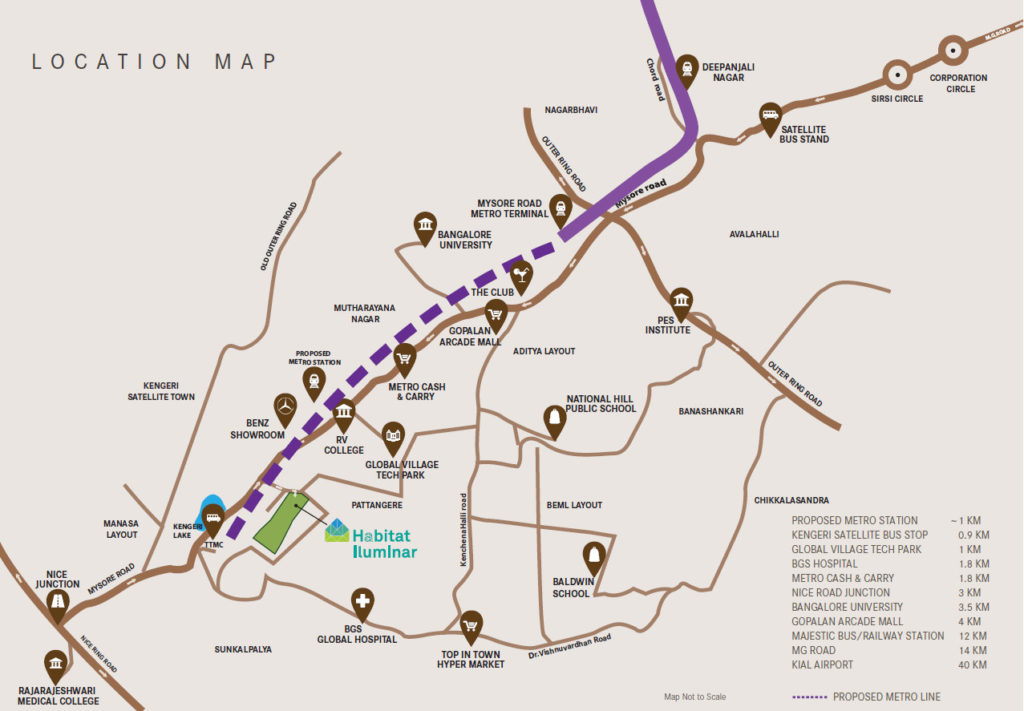
For Site Visit and other details call 080 – 42110 448 / + 91-9845017139 / +91-9845044734 / + 91-9845064533
For Complete Portfolio of Habitat Ventures, Log on to http://propheadlines.com

