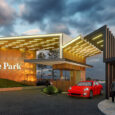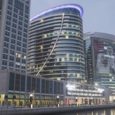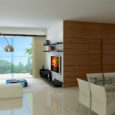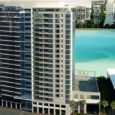Axis Tatvam is one of the popular residential developments in Kanakapura Road, neighbourhood of Bangalore. It is among the ongoing projects of Axis Concept Construction Pvt Ltd. It has lavish yet thoughtfully designed residences.
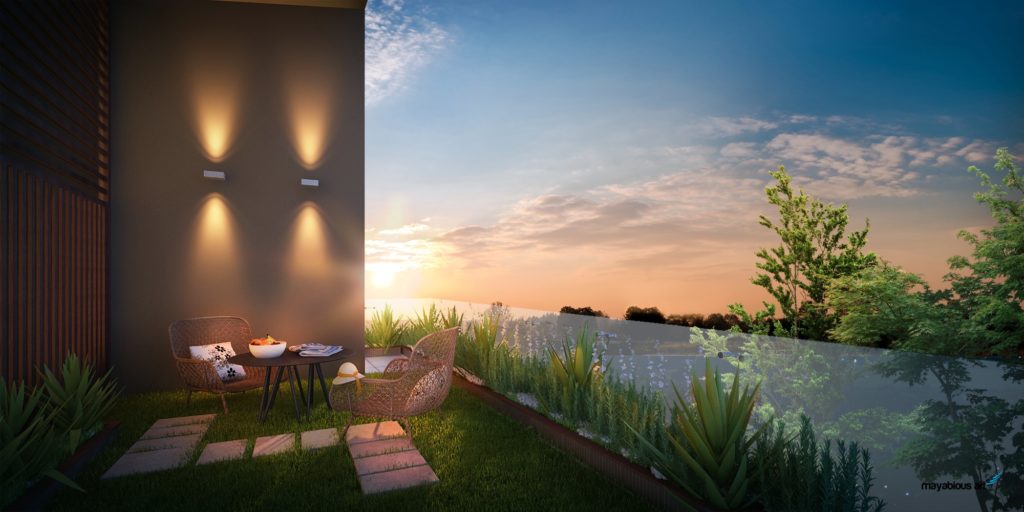
Axis Tatvam
THE ART OF LUXURY LIVING
To live is divine. To possess is human. And it’s an art to possess the best things on earth. Every human heart wants to be the master of vogue with the elan of grace. It revels in the pride of knowing the art of living. Being the master of the rarest or the most precious object on the earth. Here’s your lifetime chance to possess one – Smart podium villas at Axis Tatvam.
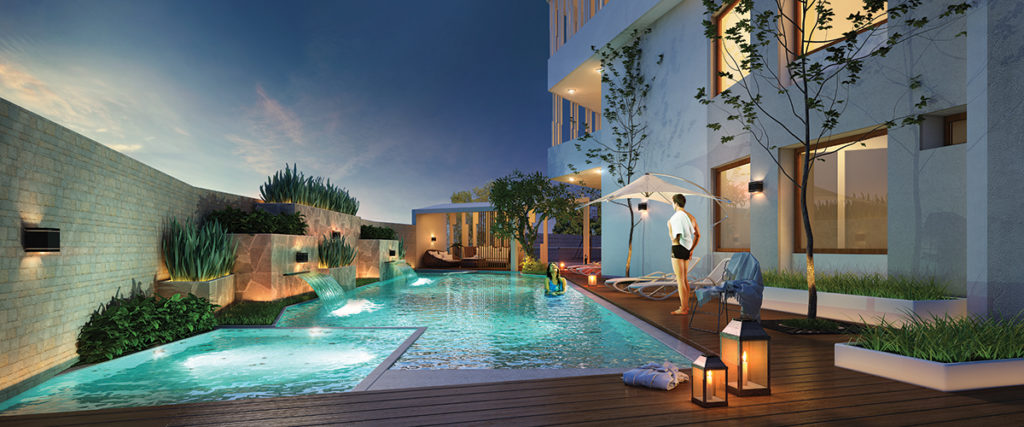
Axis Tatvam
FEEL BLESSED FEEL BLISS
Your most priced collectible, your most precious possession till date is nothing but your new home, which you are going to move in. And why not ? After all where else in the world would you for such an epitome of luxury living in a fine location? Your new home at the city is just the other name for perfect convenience and great tranquility.
Off NICE Road Highway – Jain international school, DPS, Dayanand Sagar college of engineering. Ravishankar Ayurveda hospital Upcoming-museum, Rose Garden and Boating club- Converting a estate 2 upcoming mall. Iskon temple Vaikunta Hill- Amusement park.
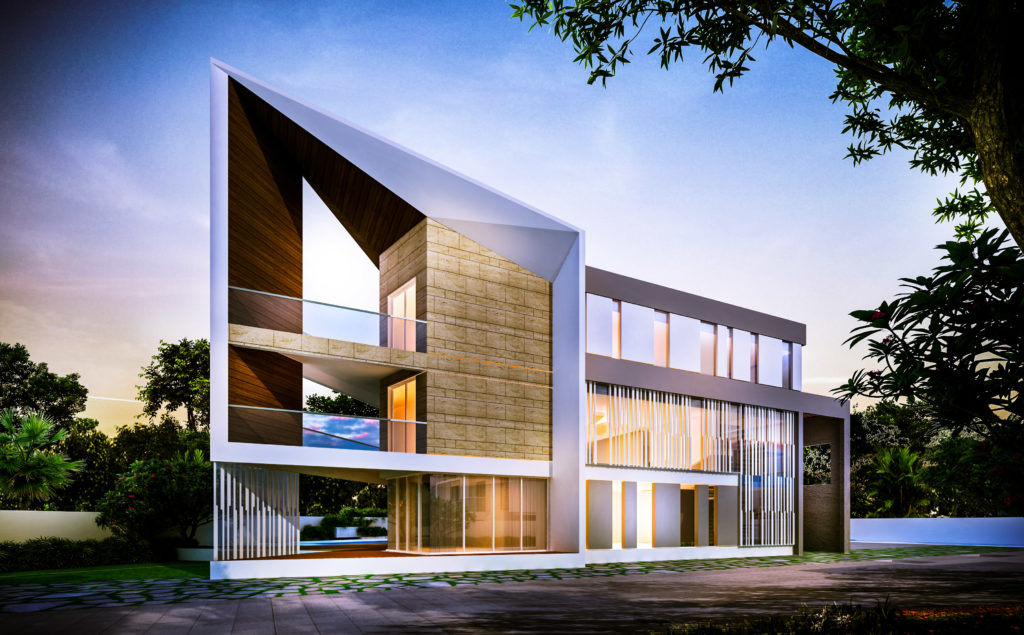
Axis Tatvam
SERENITY MEETS PEACE
Find home amidst a land devoted to greens. Give wings to your sporting spirit on its jogging tracks and Badminton courts. And when fatigued city life overwhelms you, rejuvenate in a serene swimming pool. Free the child inside you in the playgrounds of nostalgia.
Axis Tatvam is our premium villa property and below are some of the highlights :
Podium based construction, which means absolutely zero vehicular movement on the ground level.
Private lift in every villa.( At additional Cost)
Private Terrace Gardens.
Contemporary Design.
Serene Locality
Good water resource
Location Highlights :
Art Of Living : 2 minutes
NICE road junction : 5 minutes
Proposed Phase 2 Metro Station : 5 minutes
Metro Cash & Carry : 15 minutes
Upcoming Forum Mall : 12 minutes
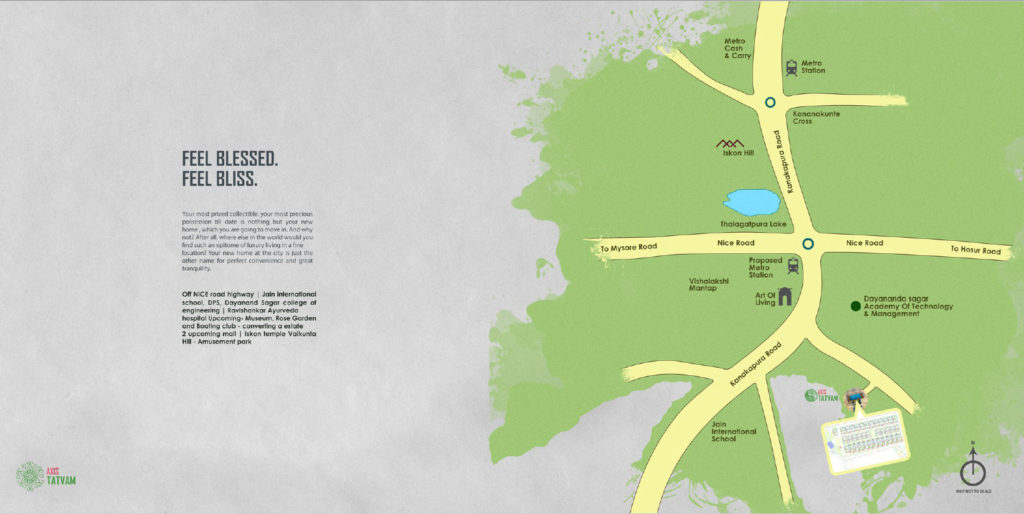
Axis Tatvam
Swatah Villa
AN ABODE FOR YOUR SOUL
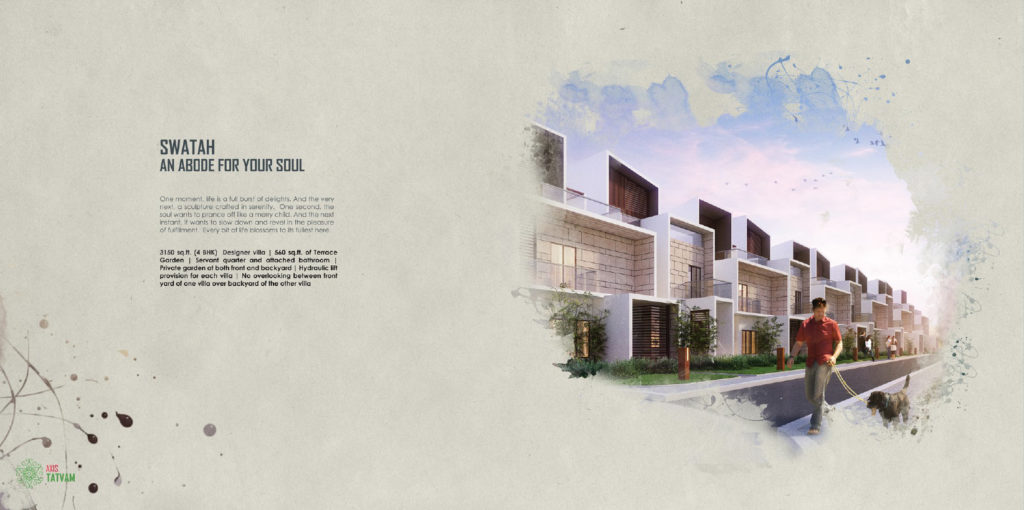
Axis Tatvam one moment, life is a full burst of delights. and the very next, a sculpture crafted in serenity. one second, the soul wants to prance off like a merry child. And the next instant, it wants slow down and revel in the pleasure of fulfilment. Every bit of life blossoms to its fullest here.
3150 sq ft. (4bhk) designer villa, servant quarter and attached bathroom, private garden at both front and backyard, Hydraulic lift for each villa no overlooking between front yard of one villa over backyard of the other villa.
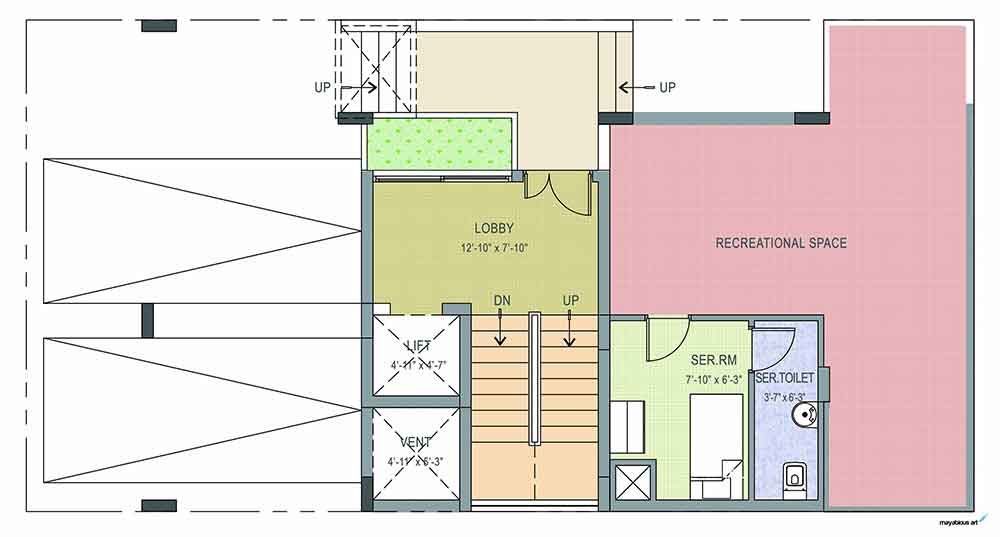
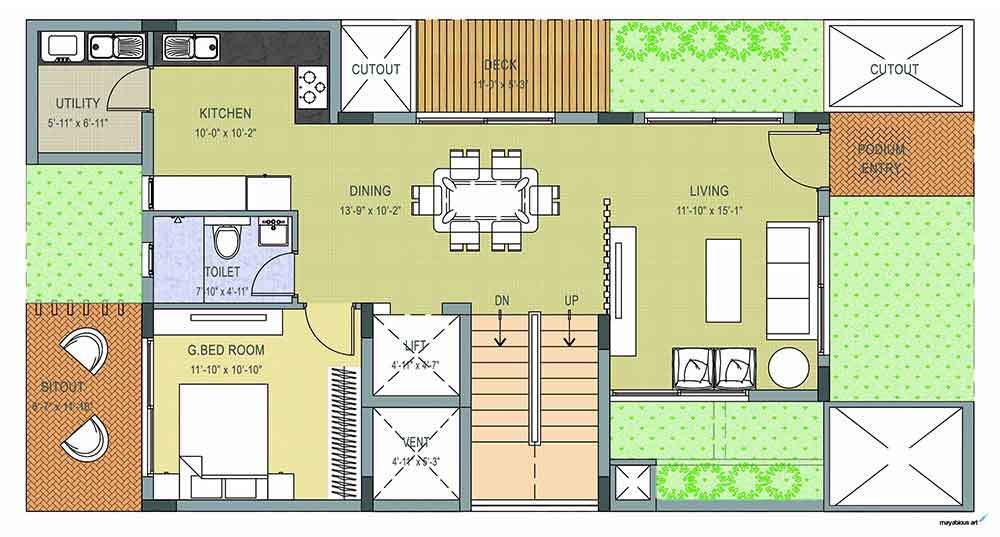
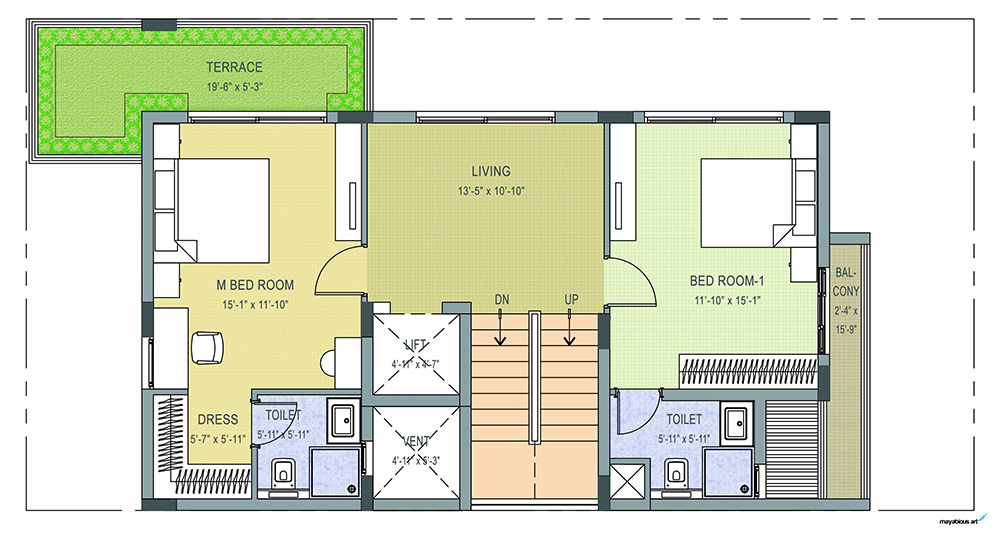
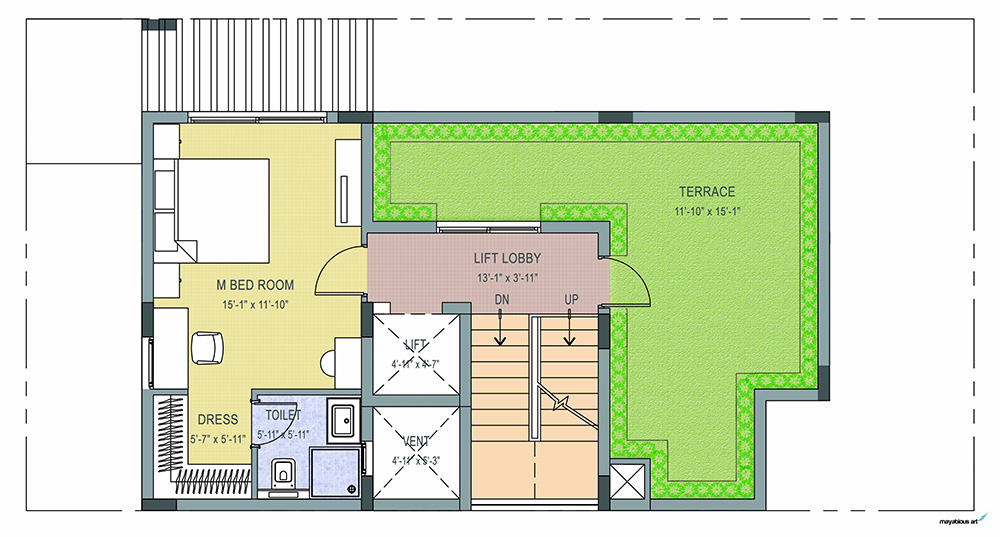
Axis Tatvam
Kalpa Villa
AN ATELIER FOR YOUR KARMA
The winds here play hide and seek with tresses. and grass blades caress the feet with devotion. smoldering bonfires brighten up the evenings. And the aroma of blossoms tingles dormant senses. Fatigue loses a game to bubbling spirit and romantic souls cozy up with a warm mug of love. 2400 sq ft (3bhk) double ceiling in the living room, private garden at both front and backyard for each villa.
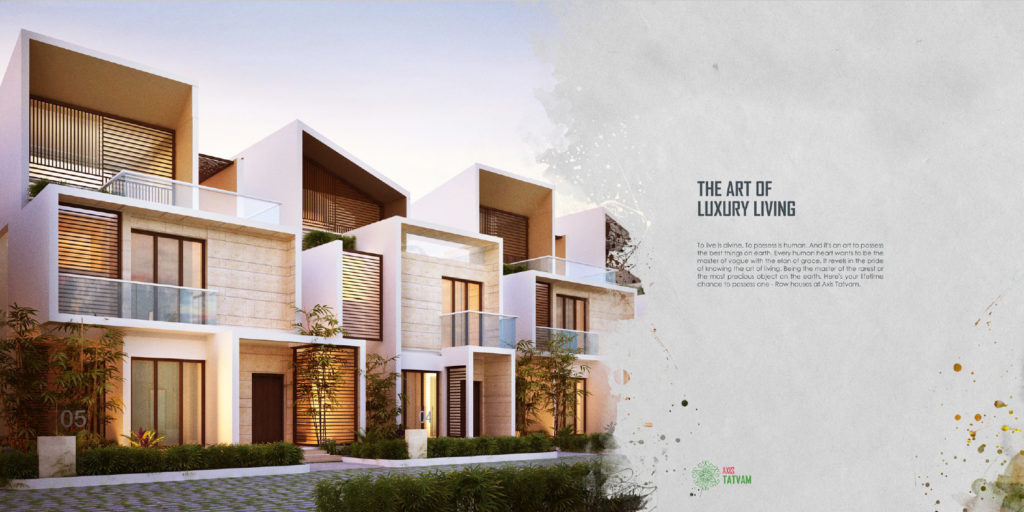
Axis Tatvam
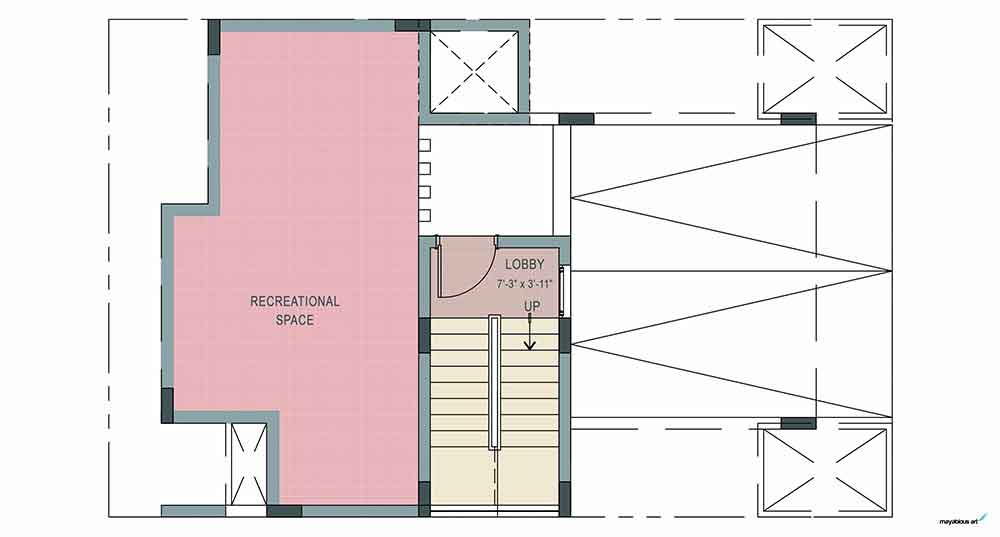
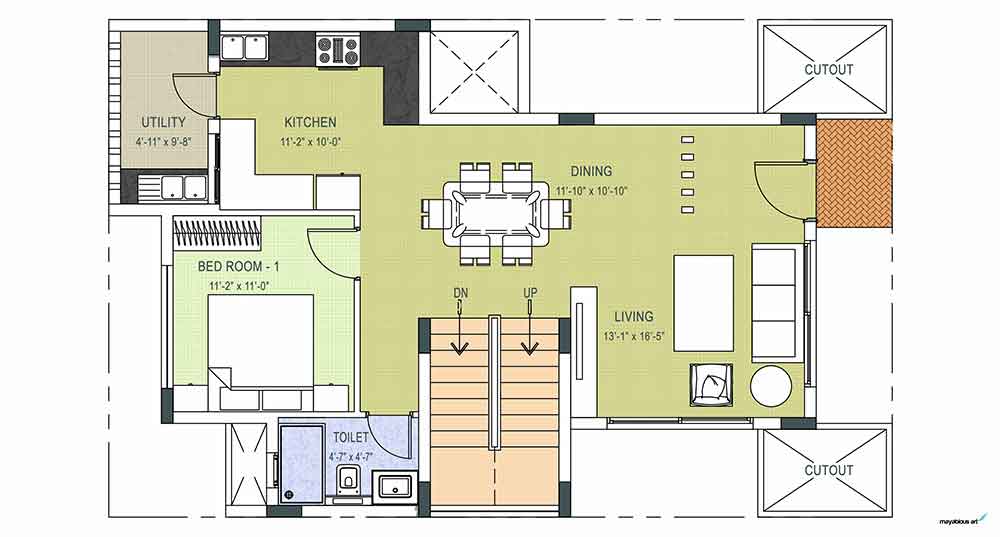
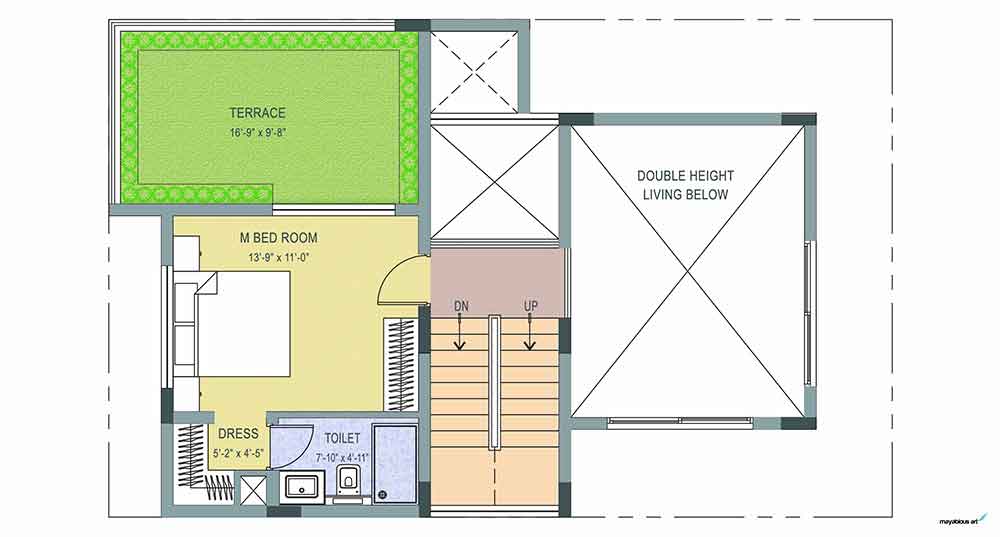
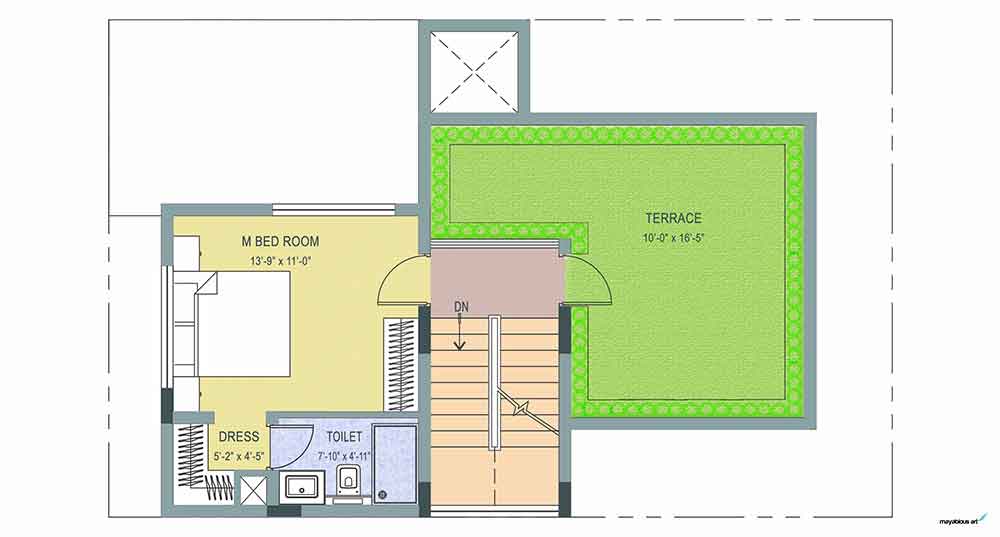
Vedanta Villa
A DWELLING FOR YOUR PASSION
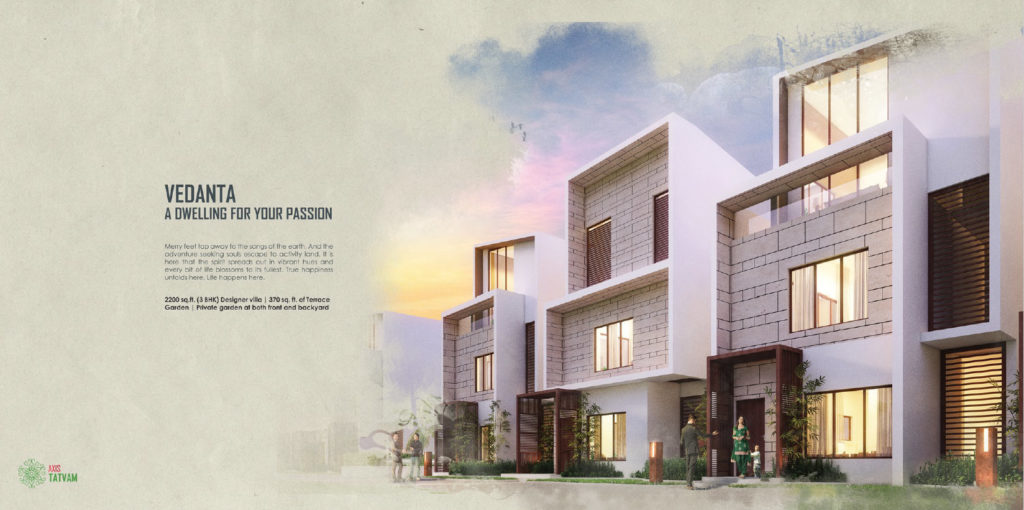
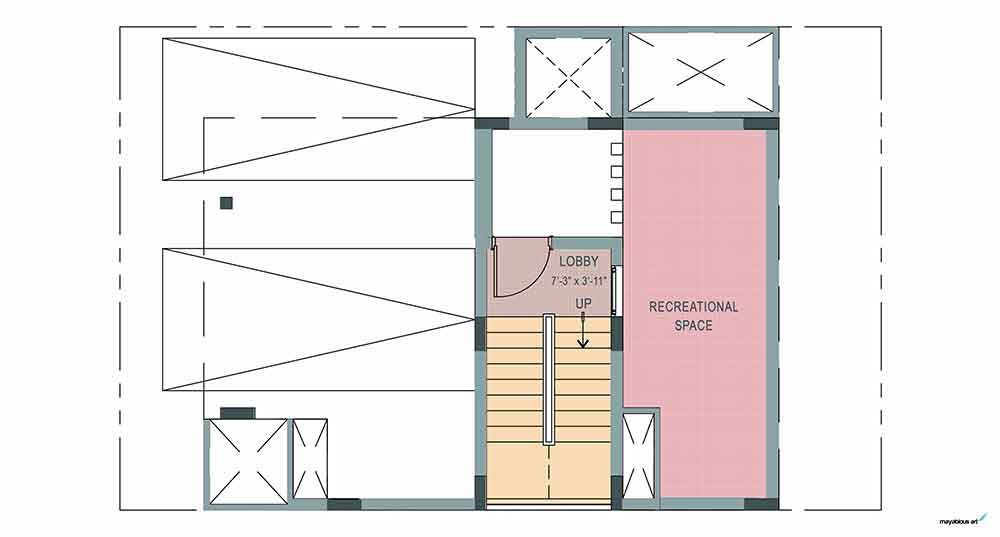
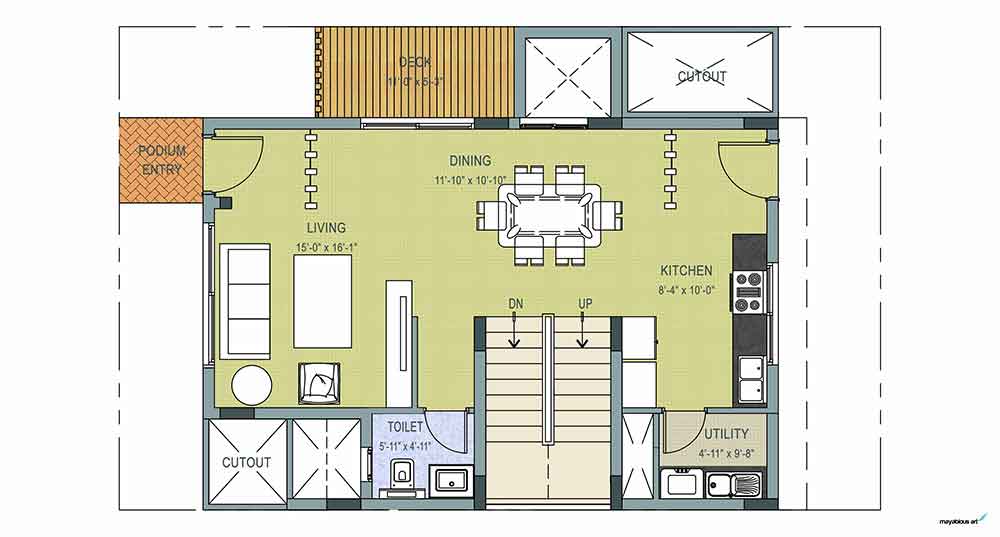
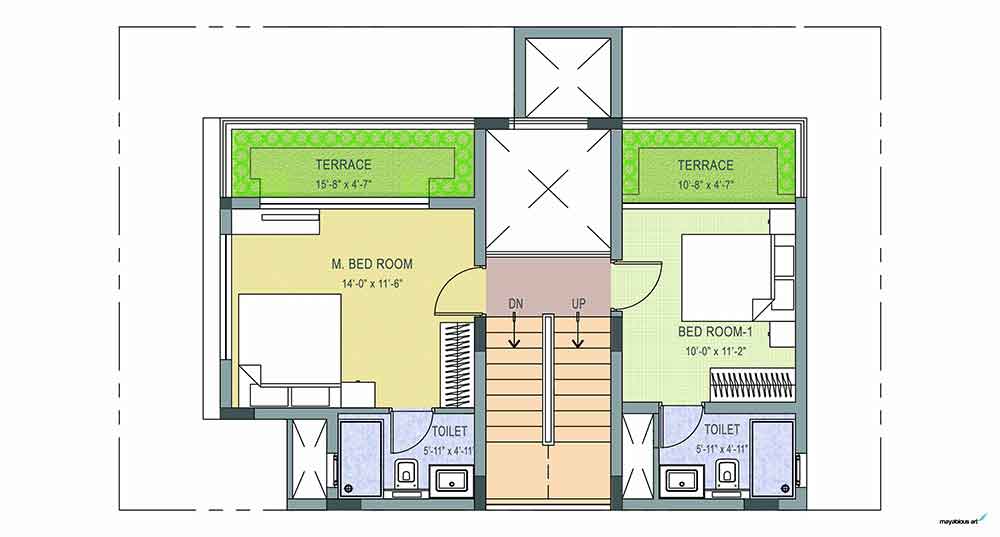
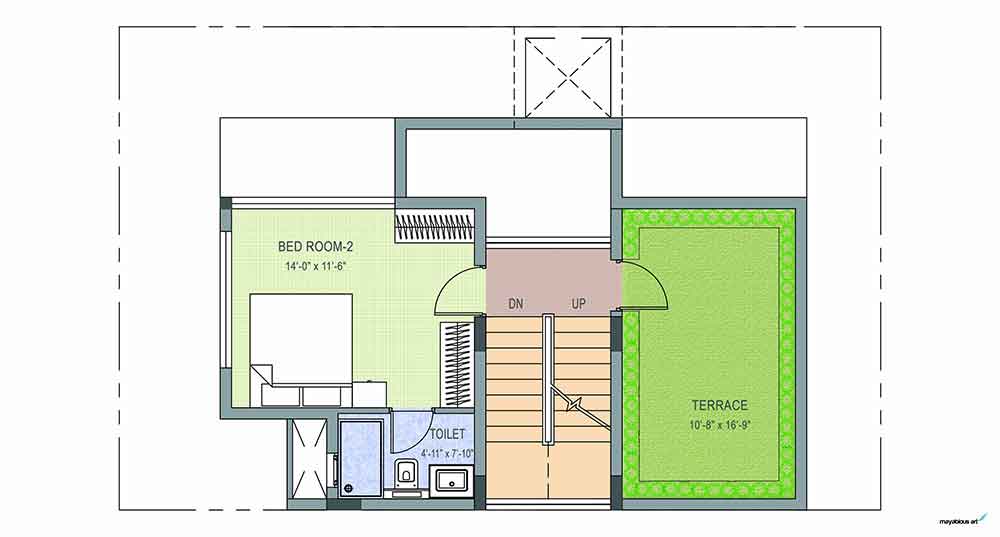
Axis Tatvam
Merry feet tap away to the songs of the earth. And the adventure seeking souls escape to activity land. It is here that the spirit spreads out in vibrant hues and every bit of life blossoms to its fullest. True happiness unfolds here. Life happens Here.
2200 sq ft (3bhk) Designer villa – private garden at both front and backyard for each villa.
GENERAL AMENTITIES
24Hr Backup Club House Intercom
Gymnasium Basketball court Swimming Pool
Play Area Community Hall Terrace Garden
Garden Rain Water Harvesting Security
ELECTRICAL
TV point-one TV point in each Bedroom & living room.
Electrical wires-fire resistant electrical wires of finolex /anchor or equivalent make.
Switches-Elegant designer modular electrical switches of reputed make.
ELCB-For safety one ELCB will be provided for each unit.
Telephone points- to be provided in all bedroom, living.
AC points- split AC power point in all the BR’s.
Power-Each unit will be provided with 3-phase energy meter with load of 5KW.
Generator backup.
OTHER DOOR AND WINDOWS
Frame-SAL /HONNE wood door frame.
Shutter-BWP Flush doors with laminate.
MS Railing- Enamel paint.
Hardware – Premium quality chrome finished hardware.
Balcony Doors – Living room and bedrooms will be provided with UPVC sliding doors with mesh.
Windows – UPVC sliding windows with Mesh.
TOILETS
Designer ceramic tile flooring & cladding upto the false ceiling.
EWC- wall mounted EWC in all the toilets of Parryware / Hindware / Equivalent.
Wash basins-granite counter top with wash basin of Parryware / Hindware / Equivalent.
CP fittings – Jaguar / Equivalent makes concealed fittings.
Shower partition- MBR only.
Provision for Geyser- in all toilets.
Toilet ventilators-large sized toilet ventilators made of UPVC / Powder coated aluminium with translucent Glass with an exhaust fan provision.
MAIN DOOR
Frame – Teakwood frame.
Door – veneered designer door shutter.
Polish – Melamine polish on both sides of the main door.
Hardware – Premium quality chrome finished hardware.
FLOORING
Living, Dining, Family, Kitchen & common BR- Designer high quality large sized vitrified tile flooring.
Master bedroom – Laminated wooden flooring.
Utility & terrace – Ceramic / Terracotta tile flooring.
Balcony – Vitrified tile flooring matching the flooring of the Interior.
KITCHEN
Electrical & plumbing points – Provision for modular kitchen. Granite platform with SS sink without drain board.
Provision for washing machine. Dish washer in utility area.
Provision for gas cylinders in utility area with necessary piping.
PAINTING
INTERIOR- 2 coat acrylic emulsion paint with roller finish.
EXTERIOR- External emulsion paint.
STRUCTURE
RCC Framed Structure
Solid concrete block Masonary.
All internal walls will be smoothly plastered.
SECURITY SYSTEMS
Trained security personnel to patrol the project round the clock.
CCTV cameras will be provided in common areas & at the security gate.
EPABX center system
Model Villa at Axis Tatvam
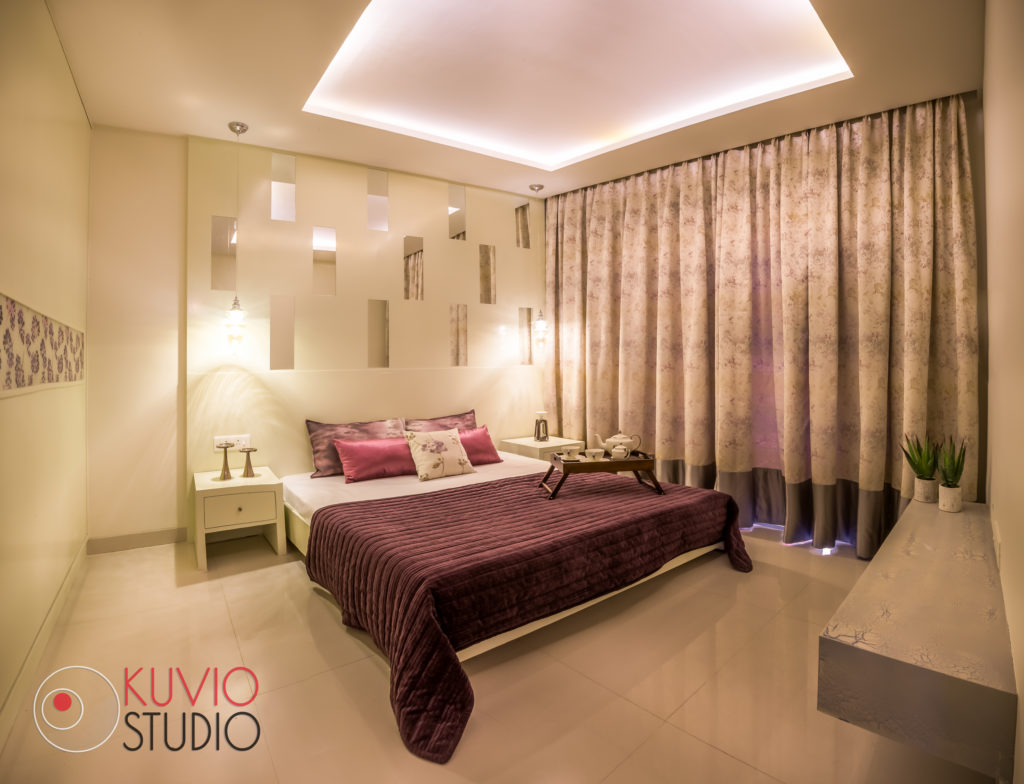
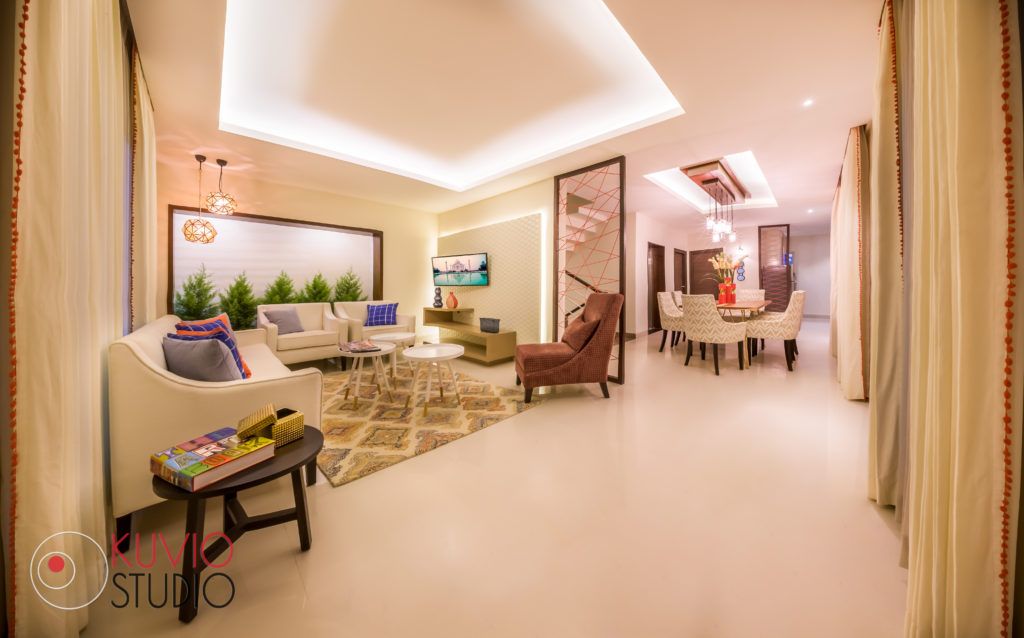
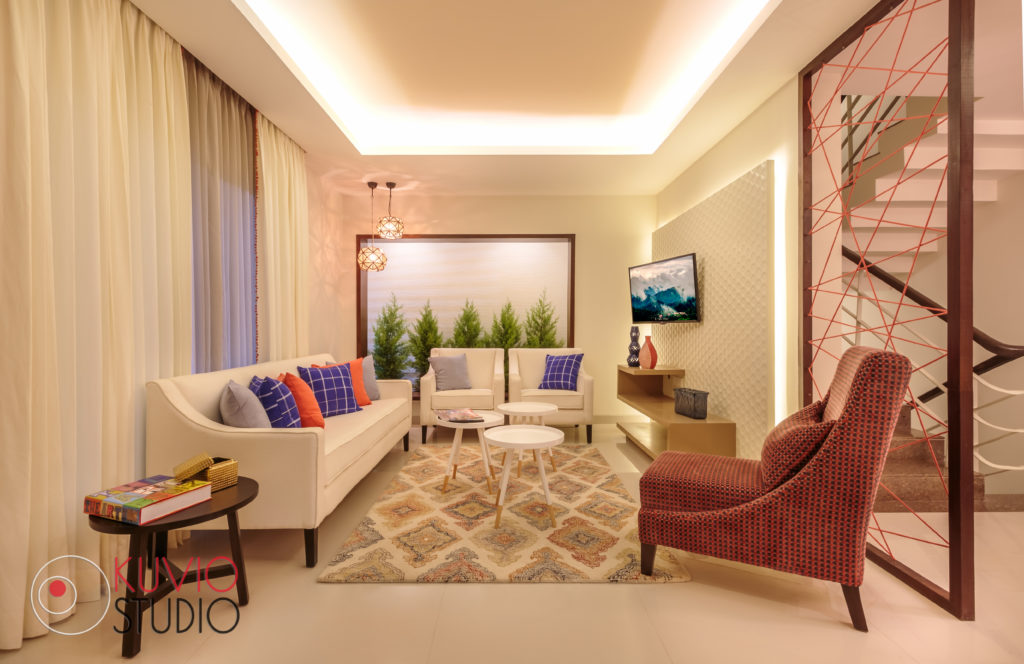
Axis Tatvam
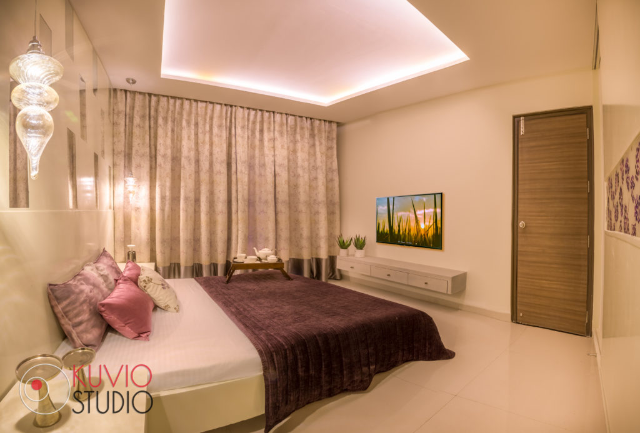
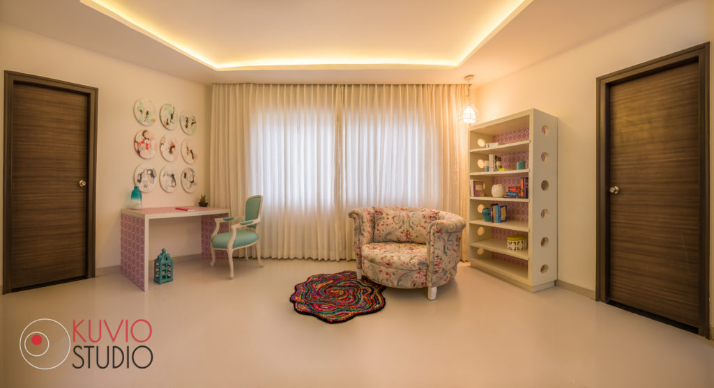
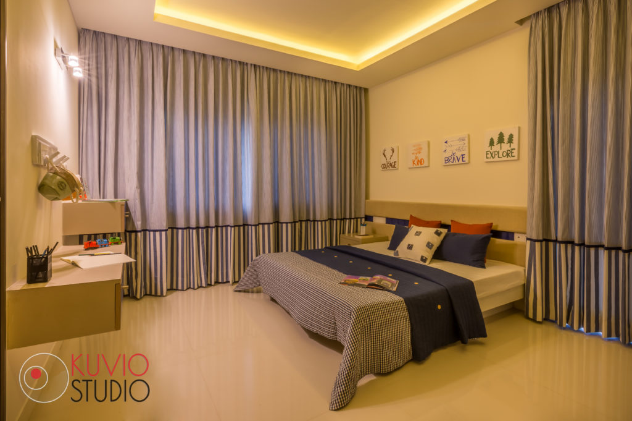
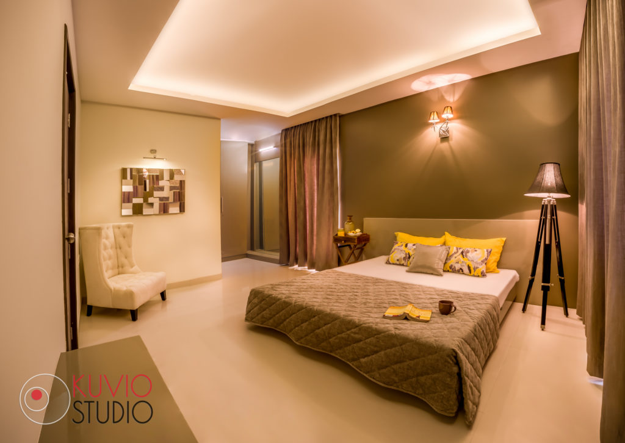
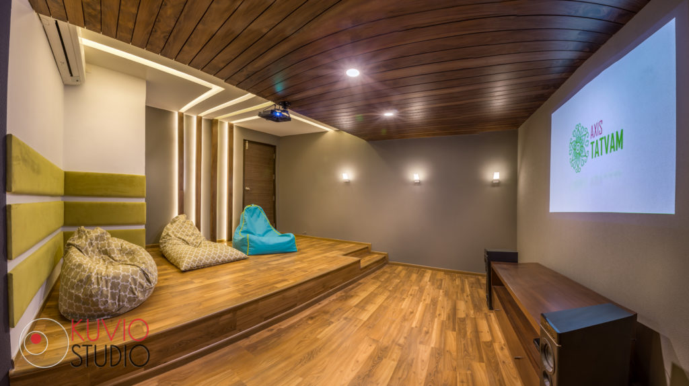
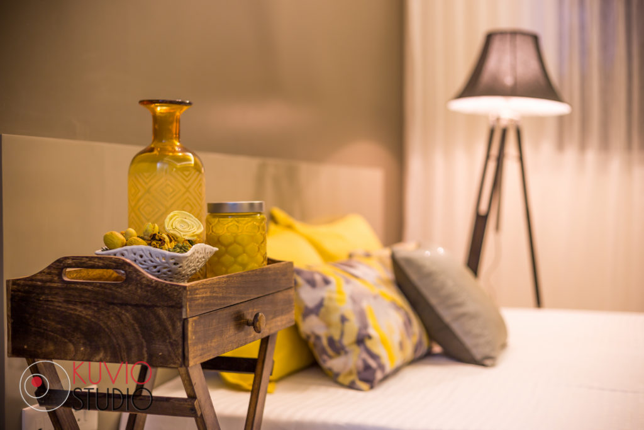
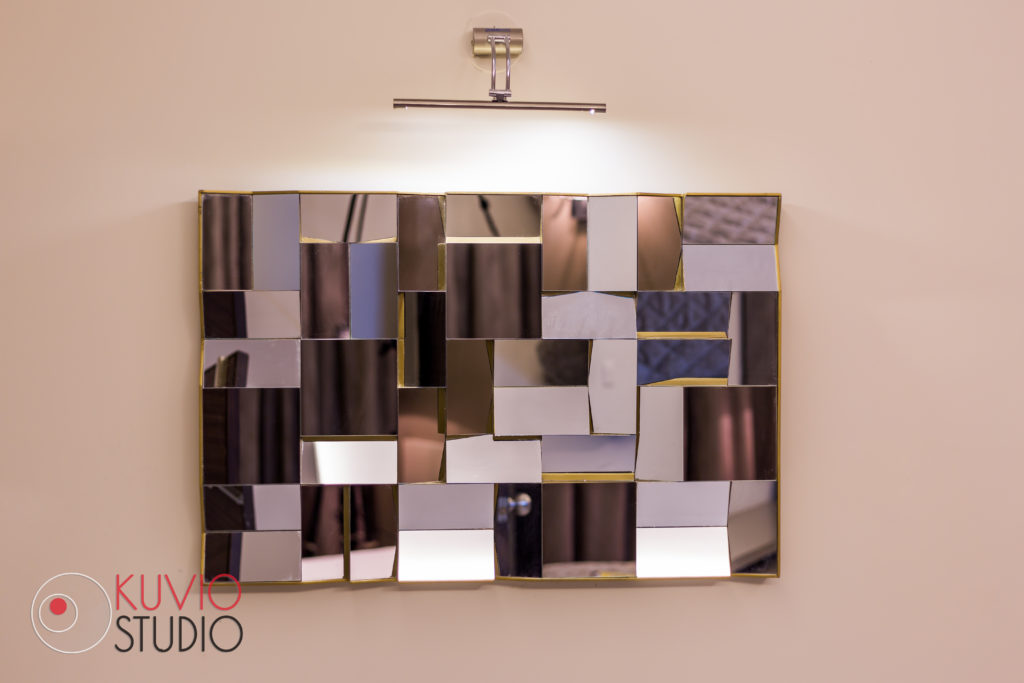
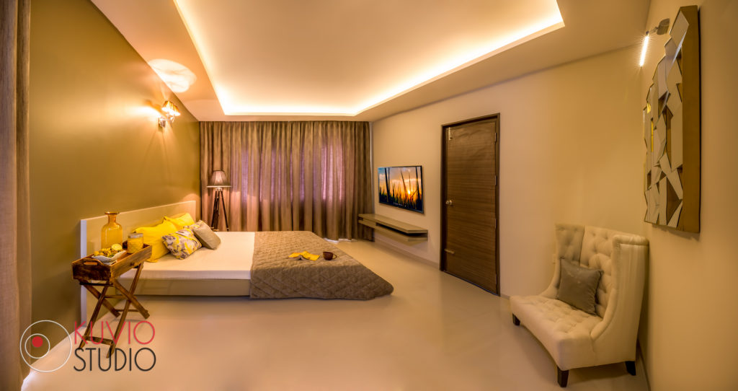
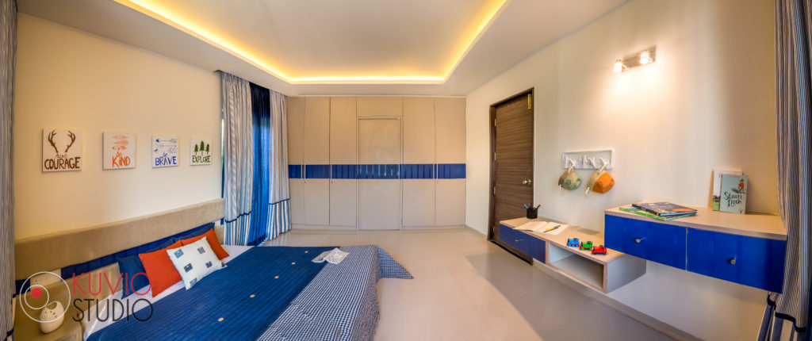
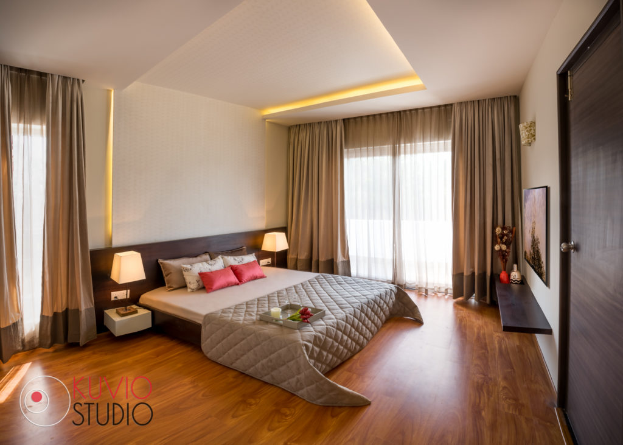
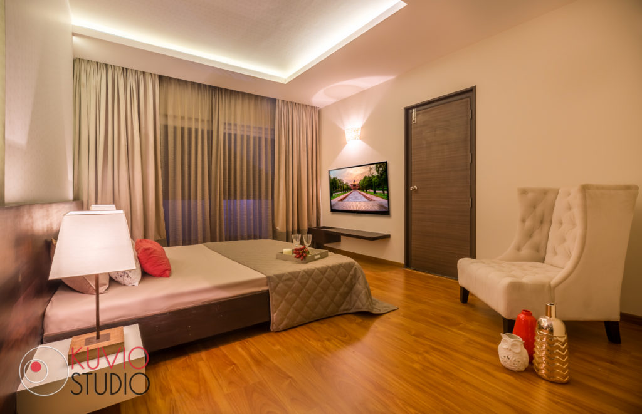
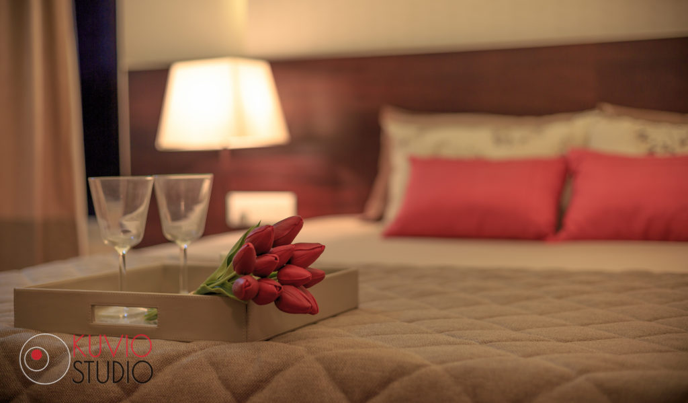
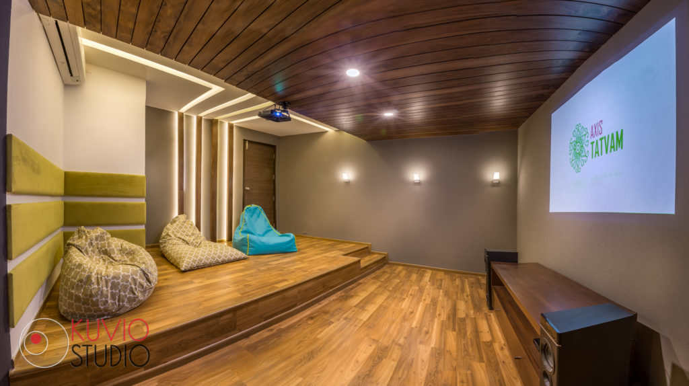
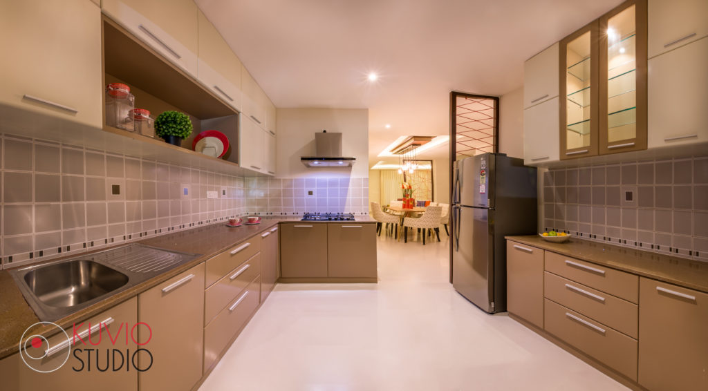
About Axis Concept
In 1996, Axis Concept, with a clear vision and determination, set out to change the real estate landscape by creating the best possible residential infrastructure while being socially and environmentally responsible With a string of consistent and successful project deliveries, Axis Concept Construction Pvt. Ltd has emerged as a respected brand in the real estate industry and transformed the landscape of South Bangalore with truly International standard residential and commercial infrastructure while protecting the environment.
Today, with a history or over 20 years, 2 million built up space, the trust of over 1000 satisfied customers, Axis Concept are closer to that dream of being one of the finest brands in real estate, with unique spaces that transform India’s landscape
For Site Visit and other details call 080 – 42110 448 / + 91-9845017139 / +91-9845044734 / + 91-9845064533
For Updated Residential Real Estate news Log on to http://propheadlines.com

