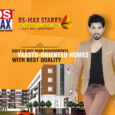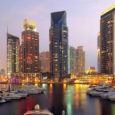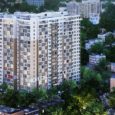Axis Vanam Luxury Apartments close to Brigade Millennium
A Project Approved by BBMP & All Major Banks.
Located @ JP Nagar 7th phase, Bangalore 78
RERA Acknowledgment number: PR/KN/171123/002433
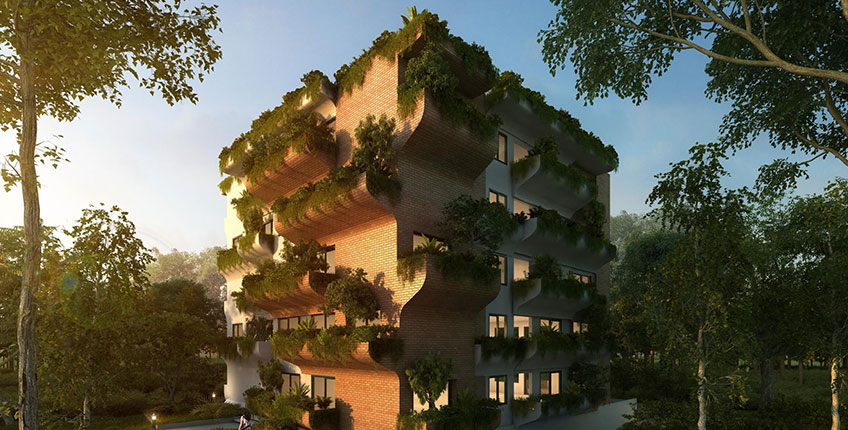
Axis Vanam
In a city where greenery is increasingly becoming a rare sight, here is an opening to come home to a space that will have you living in the midst of lush landscape. Axis Vanam is an exclusive set of 20 apartments designed to be the perfect abode that brings to each home a slice of Nature.
This set of 2 bedroom apartments comes with architecturally unique features that bring a vertical garden right into your living room. Incorporated into every home is an external façade of green that runs along two lengths of the apartment.
Green LifeStyle at Axis Vanam
Every Individual Fl at would have an arrangement that would reinvent the spatial experience and will have its own distinctive identity with features like:
Private Decks with planters in every unit tailored to individual need.
Spacious units planned with emphasis on natural light and ventilation
Private greens for individual units with planters for all the windows
Bathrooms with thoughtfully selected fixtures and fittings
Terraced with recreational areas providing natural insulation to the building with augmented energy c onservation.
Dedicated power backup for elevator and all common areas
Peripheral Greens enhancing the overall ecology
Amenities at Axis Vanam
Landscaped Garden
Gymnasium
Children Play Area
Intercom
Rain Water Harvesting
Ultra Modern Club house
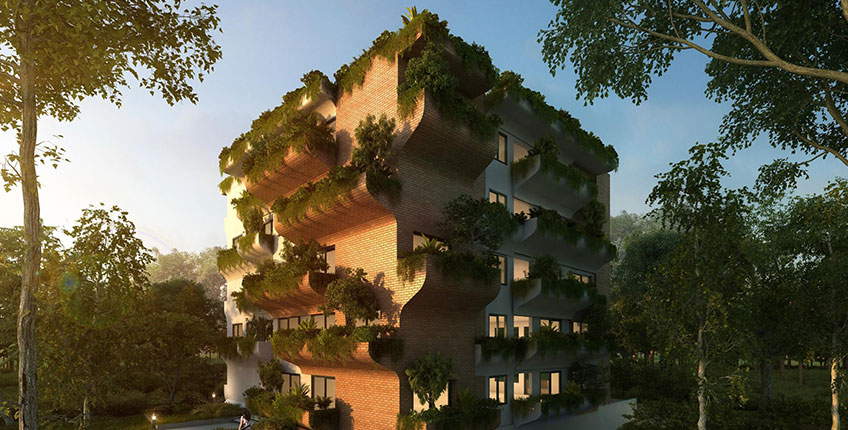
Technical Specifications at Axis Vanam
Structure
RCC Framed Structure
Foundations: RCC footing as per design
Internal walls: 150 and 100mm /6 and 4″ solid concrete blocks
External walls: 200mm / 8″ solid concrete blocks
Roof slab: Reinforced cement concrete / waterproofing with CC screed
Doors
Ghana Teak wood frame for main door with flush shutters with veneer as per selection and excellent quality hardware
Bed room doors – hard wood frame with laminated finish flush shutters
Deck – UPVC sliding doors with provision for Bug Mesh.
Toilet – hard wood frames with water resistant laminated flush door on the wet face
Windows
UPVC sliding windows for all the Windows complete with Bug Mesh
Aluminum ventilators with frosted glass & provision for Exhaust cut-outs
Railings – Balcony & Staircase
Thoughtfully designed staircase handrail in MS/block work as per design
Elegantly designed ground floor entrance Lobby with gypsum false ceiling & energy efficient lighting fixtures Synchronized LED lights
Plastering
Internal walls- smoothly plastered
External walls- plastered with sponge finish with CM 1:6
Painting
Interior – walls/Ceilings – Acrylic Emulsion paint with roller finish
Exterior – Exterior emulsion paint
Flooring and Skirting
Fine Full Body Vitrified Tiles in 600mm x 600mm for all the Internal Floor Areas
Wooden textured ceramic deck tile for the deck area
Bathrooms in Matt Finish Tiles with Wall Cladding in Equivalent finish and feel.
Toilet Fittings and Accessories
Ceramic glazed tiles dado up to 7 feet – All toilets
White colored wall mounted (Kohler/TOTO or eq) sanitary ware in all toilets )
Counter top wash basin in master bedroom with basin mixer
Wall mount wash basin for other bathroom with pillar cock of approved make.
Health faucet for all toilets
Provision for Geyser and exhaust fan in all the bathrooms
Flush valves/concealed flush tank in all the bathrooms
Kitchen
20mm thick Black Granite kitchen platform with single bowl stainless steel sink
2 feet dado above granite kitchen platform area in ceramic glazed tiles
Provision for aqua-guard point, kitchen hob and chimney, microwave
Provision for washing machine in utility area
Electrical
One TV point in Living and MBR
Telephone & TV point in living and Master bedroom
Fire resistant electrical wire of KEI or equivalent. Elegant modular electrical switches of Anchor make or similar
Split A/C provision in MBR and living
Intelligent Solar /LED lights for overall Landscape & common areas
Lift
6 PAX capacity and number of Automatic passenger lifts
Water
Water from Bore well / BWSSB(BWSSB source if available one common inlet point)
Sufficient capacity underground sump and overhead tanks will be provided
Rain water harvesting techniques employed for less dependency on municipal water supply
Power / Backup Generator
BESCOM Power – 4 kw for 2 BR
Stand by generator for light in common areas, lifts and pumps
Back up for each apartment up to 1 KW
Floor Plans of Axis Vanam
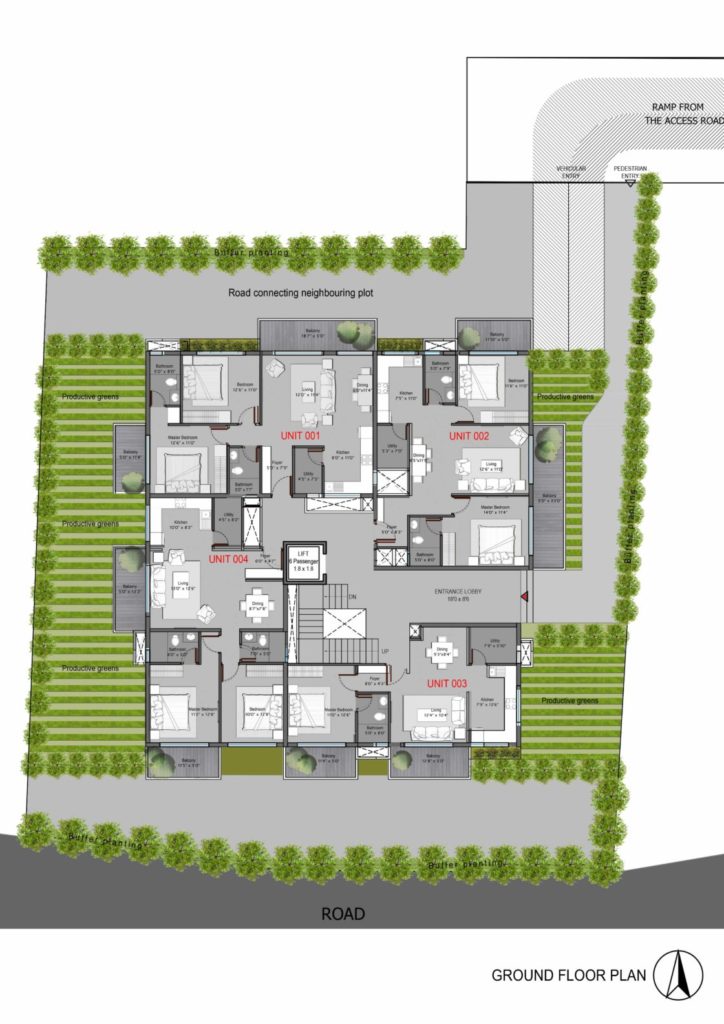
Axis Vanam
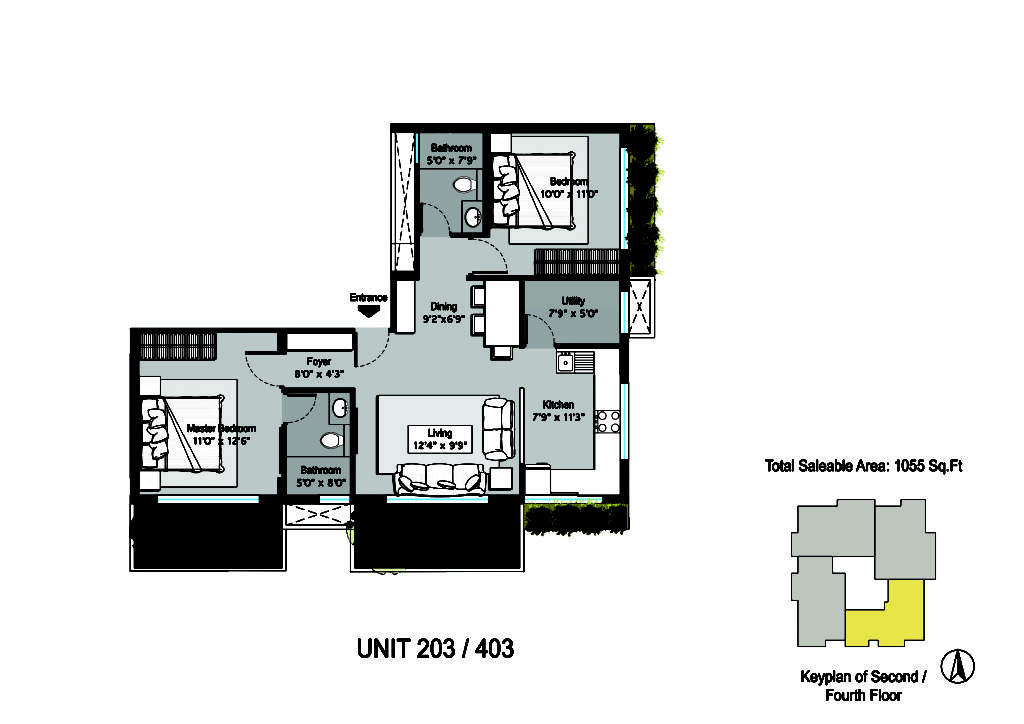
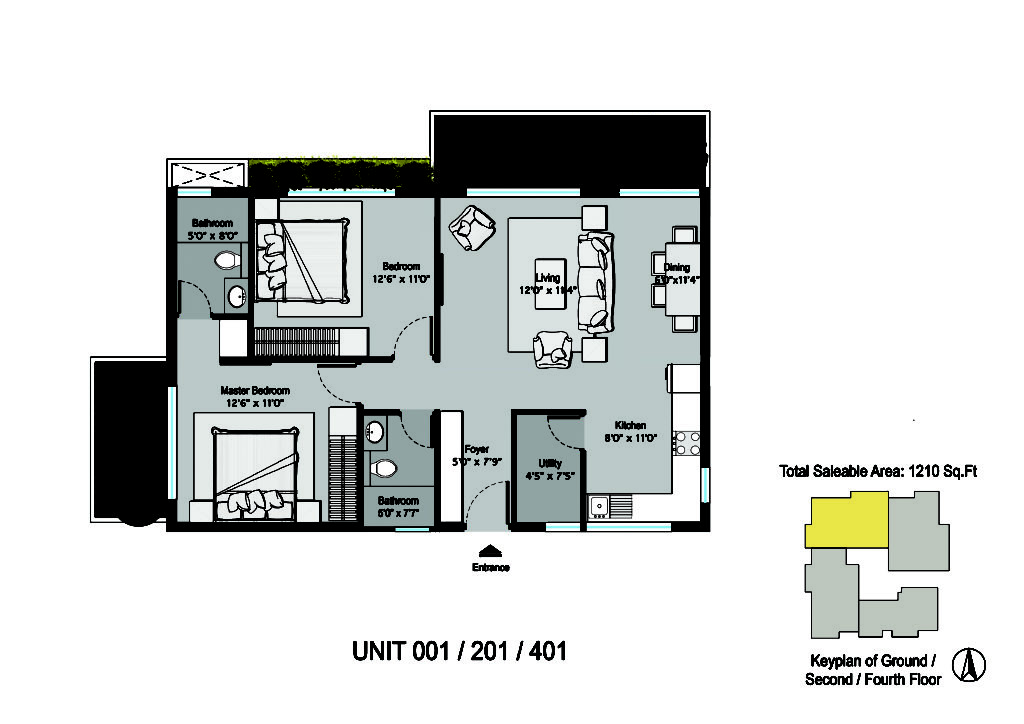
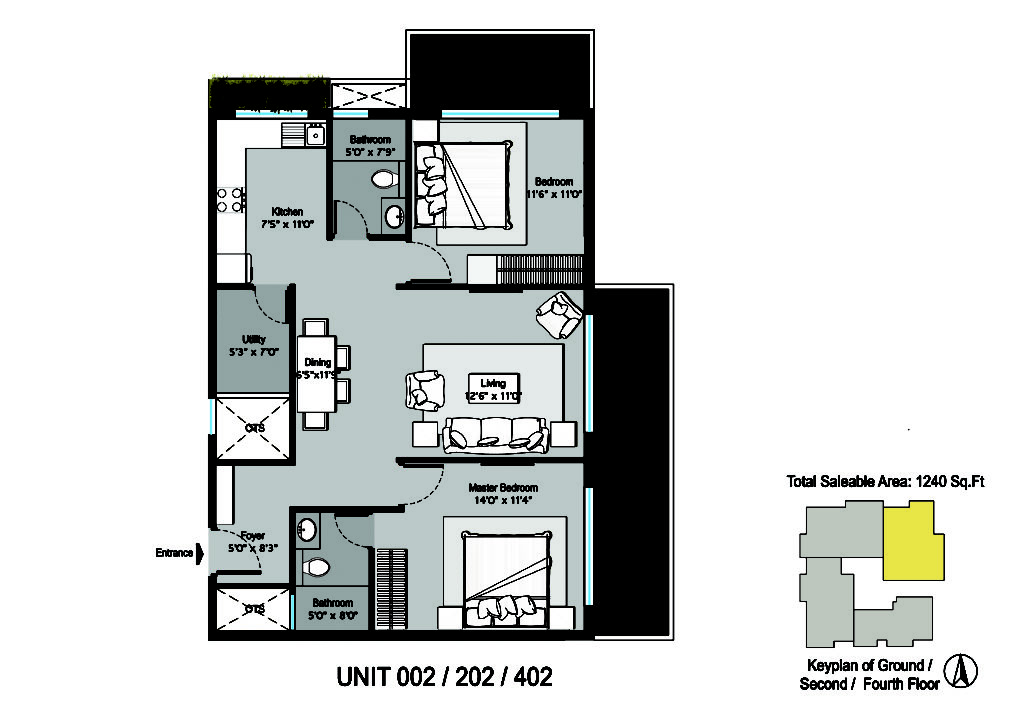
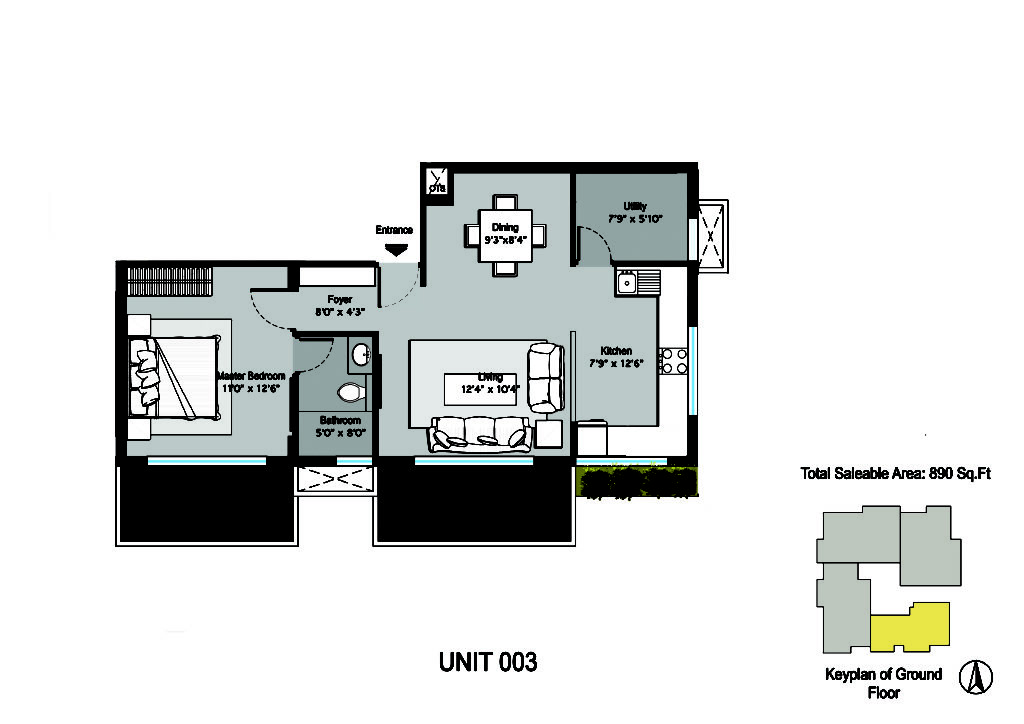
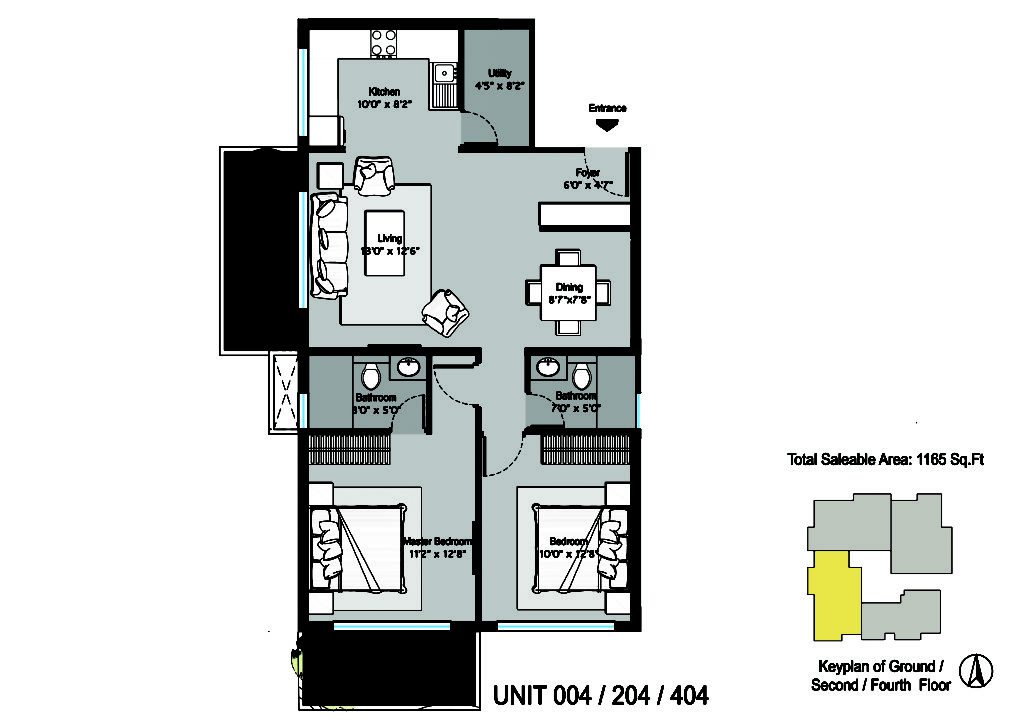
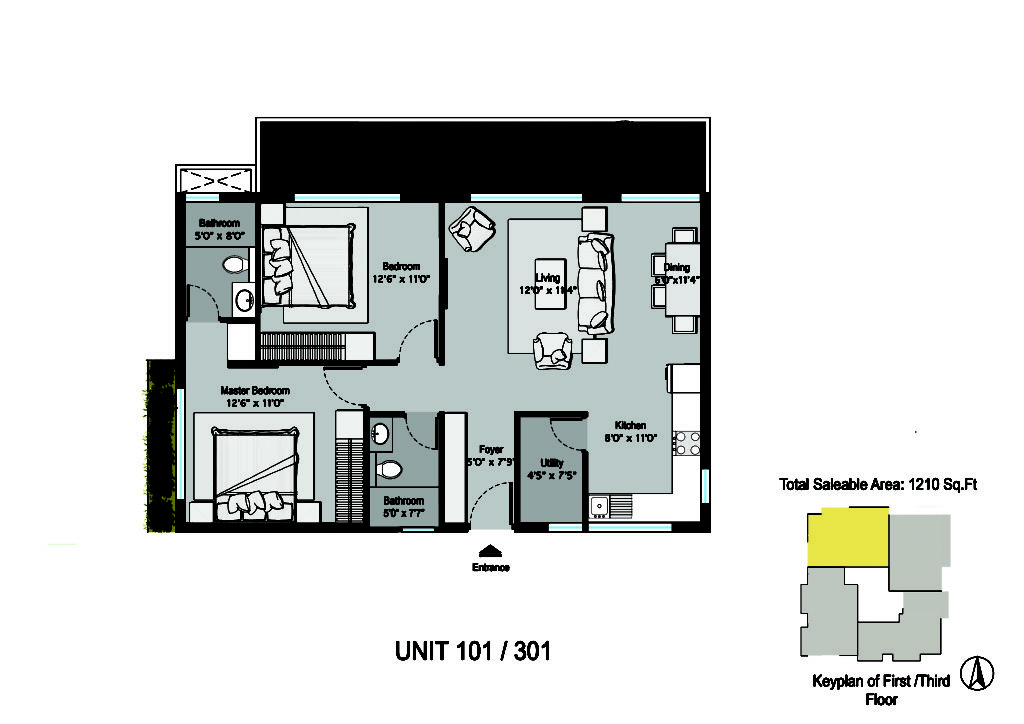
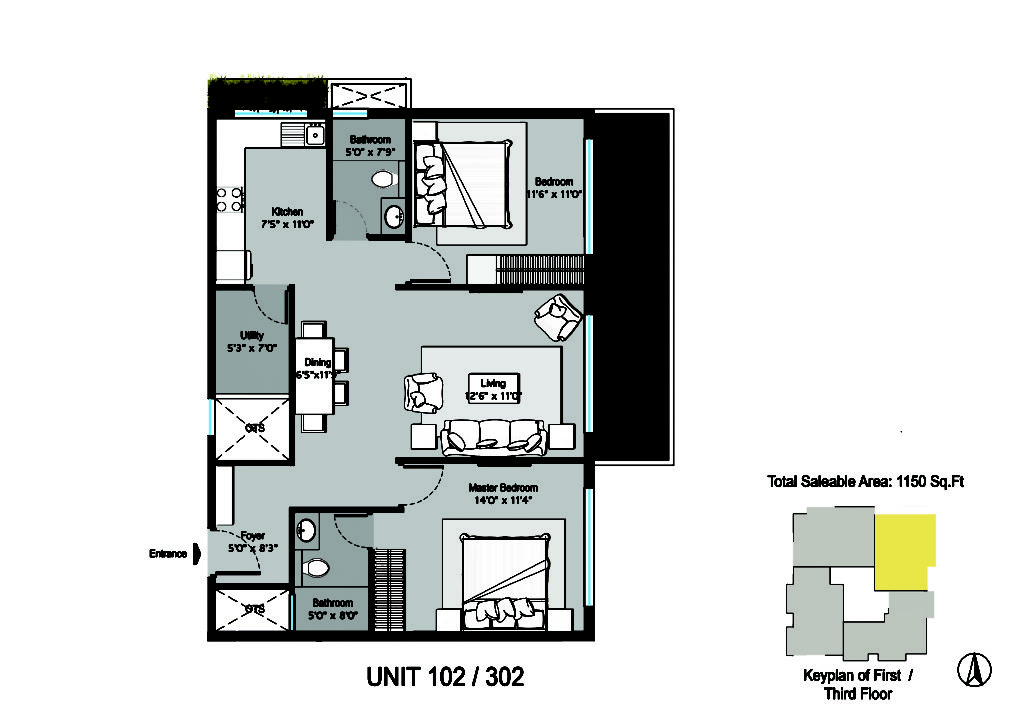
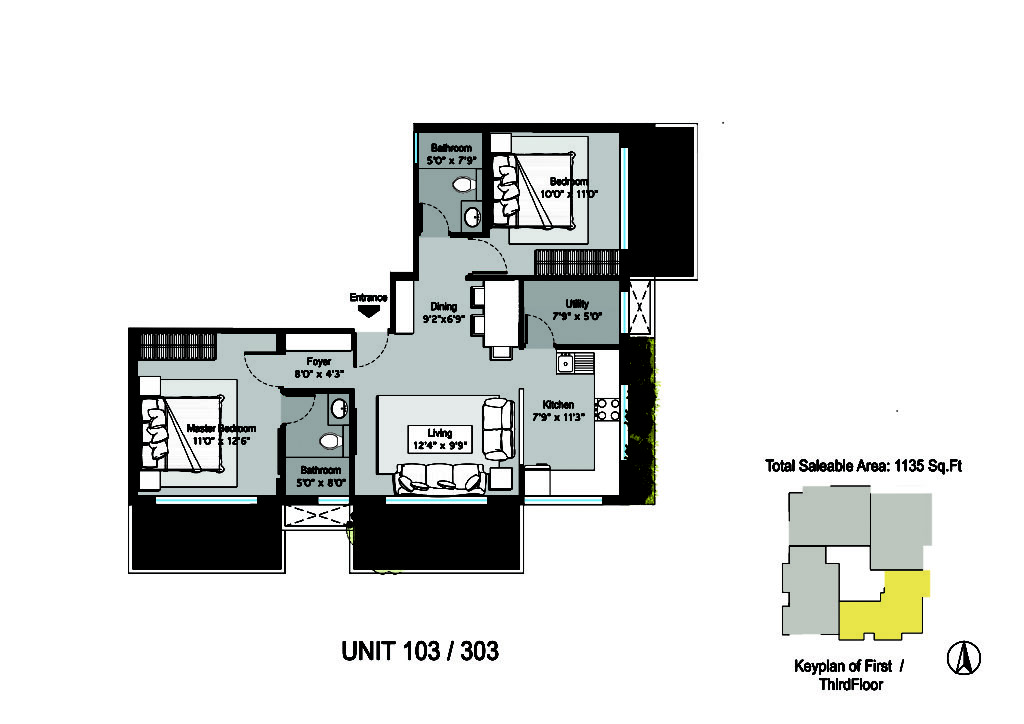
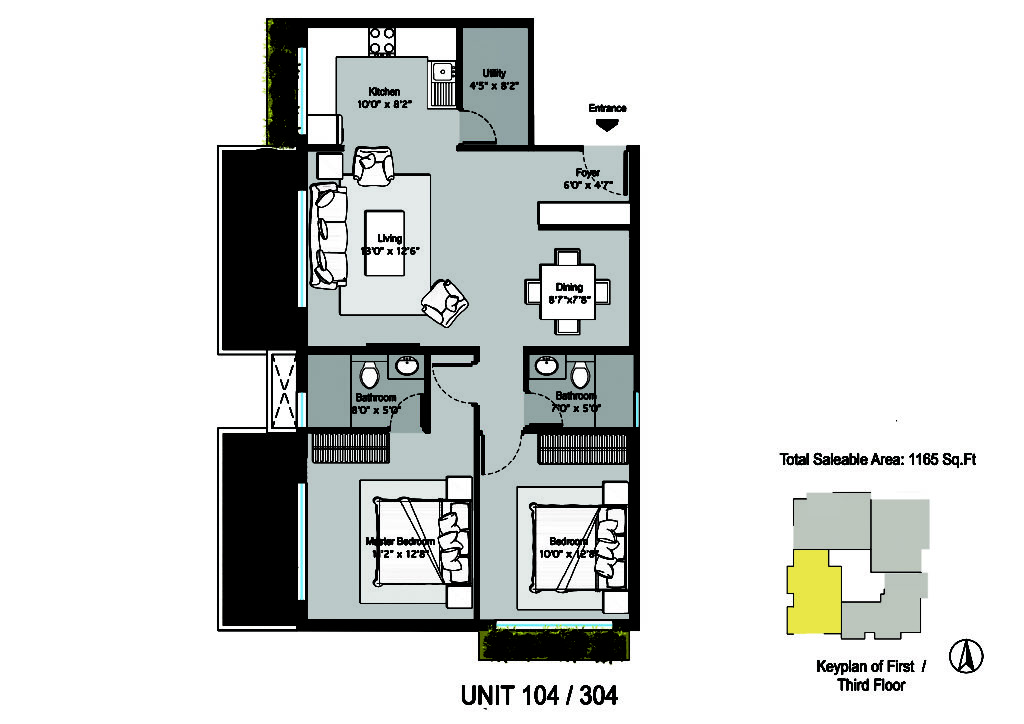
About Axis Concept
In 1996, Axis Concept, with a clear vision and determination, set out to change the real estate landscape by creating the best possible residential infrastructure while being socially and environmentally responsible With a string of consistent and successful project deliveries, Axis Concept Construction Pvt. Ltd has emerged as a respected brand in the real estate industry and transformed the landscape of South Bangalore with truly International standard residential and commercial infrastructure while protecting the environment.
Today, with a history or over 20 years, 2 million built up space, the trust of over 1000 satisfied customers, Axis Concept are closer to that dream of being one of the finest brands in real estate, with unique spaces that transform India’s landscape
For Site Visit and other details call 080 – 42110 448 / + 91-9845017139 / +91-9845044734 / + 91-9845064533
For Updated Residential Real Estate news Log on to http://propheadlines.com

