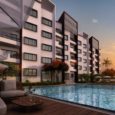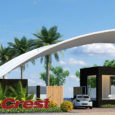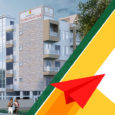Axis Antara
Axis Antara” The Crescendo of your life.
A Project Approved by BBMP & All Major Banks, Located @ Akshaynagar, off Banerghatta Road.
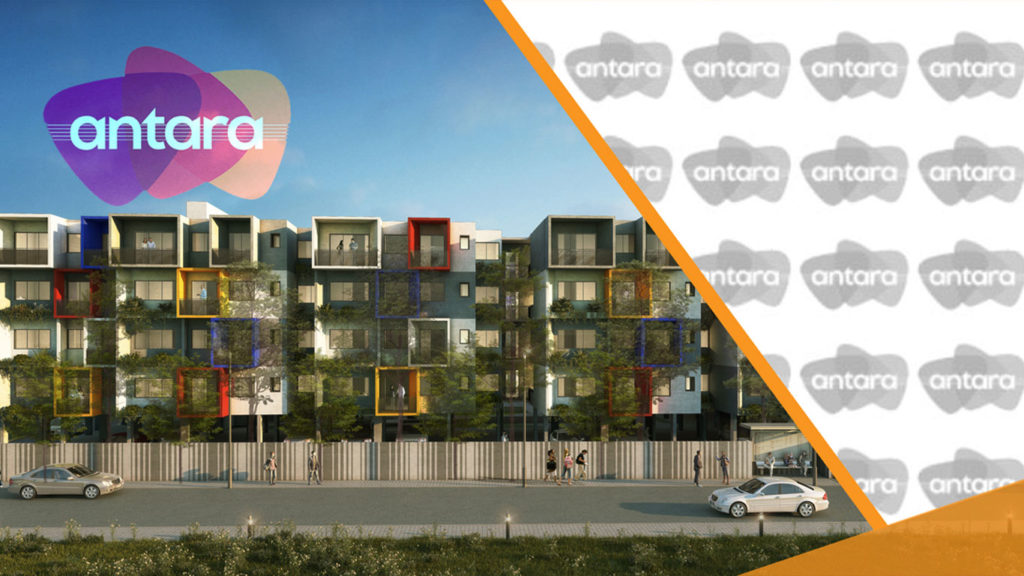
Axis Antara
RERA Acknowledgment number: PR/KN/171017/002231
We aspire to create this home for you with a dash of unique project elevation and design intent. To resonate this, the project elevation will feature a host of colors to bring in vibrancy to the whole space added with planters and green spaces extending from all apartments.
The interplay of colors and greenery will enhance the visual appeal of the space.
There are many more reasons, why AXIS ANTARA will be your choice as your home.
1. Value homes with no frills attached. ( project conceived to provide excellent quality construction with all basic amenities without compromising the essential spaces required for recreational, leisure, entertainment, sports and physical well being)
2. Great Location: Close to everything you will ever need. Akshaya Nagar is located close to prominent and well established locations of Bangalore like Bannerghatta road, J P nagar, Electronic city and the proximity to NICE corridor brings other parts of Bangalore as good drive down to neighborhood. Close to various office establishments, Healthcare facilities, some of the best schools and colleges, Shopping malls, parks and recreational spaces ( as a matter of fact, our project is in the close proximity to Akshayanagar park)
3. Project based on Musical theme with unique design (The project will standout from all the regular buildings in the city that looks lifeless and boring)
4. Great Value for the price
5. More options to choose from : Project offers 1, 1.5 and 2 BHK configured space to suit your requirement.
6. Efficient Floor plans: No wastage of space. You pay for the space you use.
7. Service tax exemption: In line with Pradhan Mantri Awas Yojana- Housing for All, apartments with carpet area upto 60 sq meters is exempted from service tax.
8. Meet us to tell you more on the benefits of buying a home with AXIS ANTARA
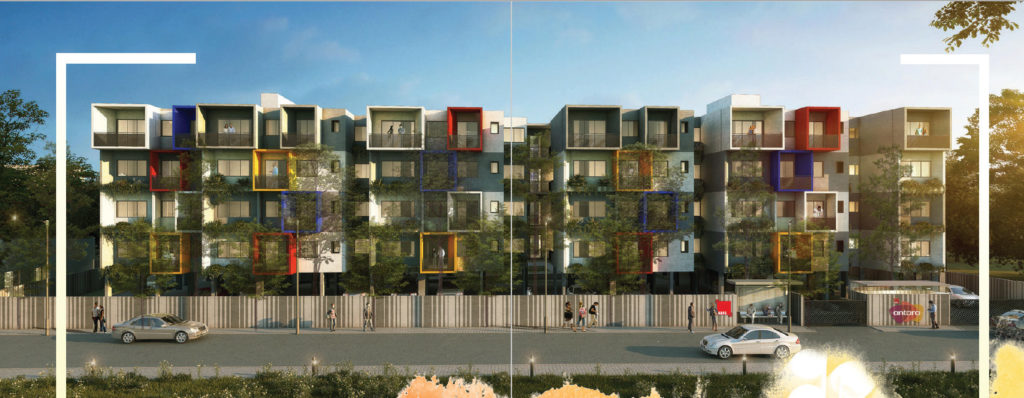
Location Highlights:
“Axis Antara” is nestled in the tranquil heart of Bangalore – Akshayanagar. Enveloped in lush green surroundings, Akshayanagar is one of the rapidly developing and tranquil, peaceful destinations of Bangalore.
“Axis Antara” provides great connectivity, improved infrastructure with close proximity to Jayanagar, JP Nagar, Bannerghatta, BTM Layout, NICE Road, established IT corridors, and upcoming Metro Connectivity.
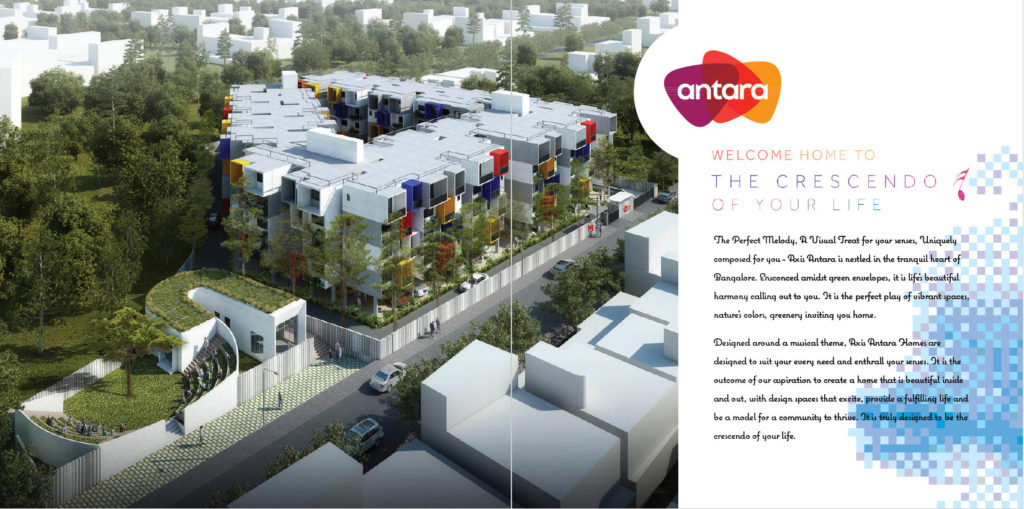
WELL CONNECTED to :
1. JP Nagar Ring Road – 5.5Km
2. Honeywell – 6.1km
3. Nice Road – 7.5km
4. Kalyani Magnum Tech Park – 7.3km
5. Jayadeva Hospital – 8.4km
6. Silk Board – 8.6km
7. Accenture – 10km
10.Dairy Circle – 10km
11. Electronic City – 10km
OVERVIEW
The Perfect Melody, A Visual Treat for your senses, Uniquely composed for you – Axis Antara is nestled in the tranquil heart of Bangalore. Ensconced amidst green envelopes, it is life’s beautiful harmony calling out to you. It is the perfect play of vibrant spaces, nature’s colors, greenery inviting you home.
Designed around a musical theme, Axis Antara Homes are designed to suit your every need and enthrall your senses. It is the outcome of our aspiration to create a home that is beautiful inside and out, with design spaces that excite, provide a fulflling life and be a model for a community to thrive. It is truly designed to be the crescendo of your life.
HIGHLIGHTS:
Meticulously designed 128 units with carefully crafted spaces
Beautiful private spaces yet harmoniously linked to the rest of the property
Levels designed for optimized ventilation with free movement of air
Smartly designed spaces for beautiful natural light to soak in every corner
Beautiful balconies and projections to add to the external beauty
Beautiful overflowing greens form a protective screen to reduce heat radiation
AMENITIES
Experience a lifestyle with best-in-class amenities complemented by abundant nature in a fantastic location.
Whether you choose to unwind at the landscaped water bodies or catch a movie at the open-air theaters,
you’all always find the perfect family activity at Axis Antara.
INDOOR
Lobby
Cards Room
Aerobics Hall
ATM Facility
Café
Children hobby zone
OUTDOOR
Parks & Recreational Ground
Landscaped Water Bodies
Open air party & barbeque areas
Amphitheatre
Walking/Jogging Track
Skating Rink
Elders Park/Seating Plaza
Single Basketball Court
Cricket Practice Pitch
Children’s Play Area with sand pit
Open air theatres
3 Play Zones (toddler, junior, senior)
Pets Zone
Tennis Court
Festive Lawns
Giant Chess
Outdoor Jacuzzi
Organic Farm
Reflexology Walks
Nature Trails/ Camping Sites
Rock Climbing Wall
Cycling Trail
Skating Arena
Gymnasium
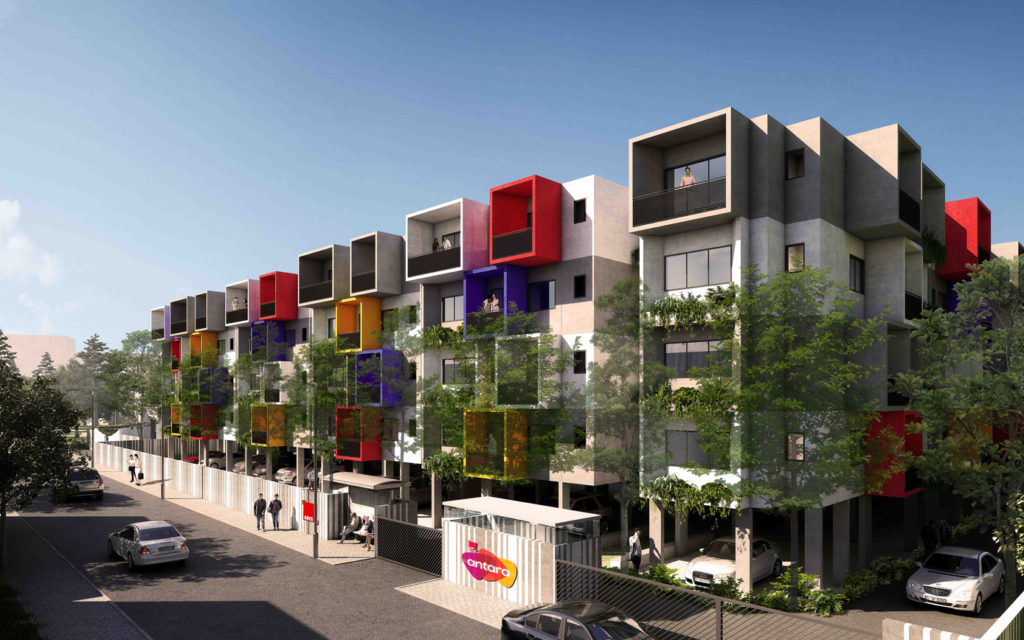
SPECIFICATIONS
STRUCTURE
Structure : Earth quake resistant RCC framed structure with necessary foundations, beams and slabs, with controlled concrete as per relevant IS codes
Masonry wall : 6” Solid Concrete blocks for External walls and 4” thick solid concrete blocks for Internal Walls
Plastering : Internal & Ceiling : Smooth fnish plaster External : Sponge fnished plaster
Roof slab : Reinforced cement
FLOORING
Common Area:
2’X2’ Vitrifed Tiles flooring for Living & Dining
2’X2’ Vitrifed Tiles flooring for bed rooms and kitchen
1’X1’ Anti-skid ceramic Tiles flooring in the bathroom, balconies & utility
Vitrifed floor fnish for lobbies
Granite flooring for staircase
BATHROOM FITTINGS AND ACCESSORIES
1’X1’6’’ Ceramic glazed tiles dado up to 7 feet for all bathrooms
Parryware/Hindware/Cera or equivalentuivalent sanitary ware in all bathrooms
Jaquar or equivalentuivalentuivalent make C P Fittings
Provision for geyser and exhaust fan
KITCHEN
20mm thick Black Granite kitchen platform with single bowl stainless steel sink
2 feet dado above granite kitchen platform area in ceramic glazed tiles
Provision for washing machine in utility area
Provision for aqua-guard point
SECURITY SYSTEMS
CCTV Cameras at Entry & Exit points in high traffic areas
DOORS
Teak wood frame for main door with laminated flush shutters as per architects design
Bed room doors – hard wood frame with paint fnish door shutters
Balcony – powder coated Aluminum or pvc sliding doors with plain glass in three track with provision for mosquito mesh
Bathroom – hard wood frame with paneled door shutters
Suitable door hardwares as per Architects selection
Windows – powder coated Aluminum sliding windows with plain glass in three tracks provision for mosquito mesh
Bathroom Ventilators – powder coated Aluminum frames with glass louvers
BALCONY AND RAILINGS
Staircase – Block Masonry wall as per architect design
Lobbies – Elegant entrance lobbies
Balcony – Block Masonry wall as per Architect design
PAINTING
Interior – Walls/Ceilings – Oil Bond Distemper paint fnish
Exterior – Exterior grade Apex paint
ELECTRICAL
One TV point in Living
Fire resistant electrical wire of KEI or equivalentuivalentuivalent.
Elegant modular electrical switches of Anchor make or equivalentuivalentuivalent
Telephone points in living
Split A/C provision in master bedroom
Intercom facility in living
POWER BACK-UP
BESCOM Power – 2 KW for 1BHK, 3KW for 1.5 BHK & 2BHK flats
DG Back up for each apartment up to 0.75 KW, 100% for common area lighting and Club house
LIFT
Johnson / Accent or equivalent suitable capacity and number automatic service lifts
WATER
Water from Bore well / BWSSB (BWSSB source if available i=one common inlet point)
Suffcient capacity underground sump and overhead tanks will be provided
Sewage treatment plant
Water treatment plant
Floor Plans
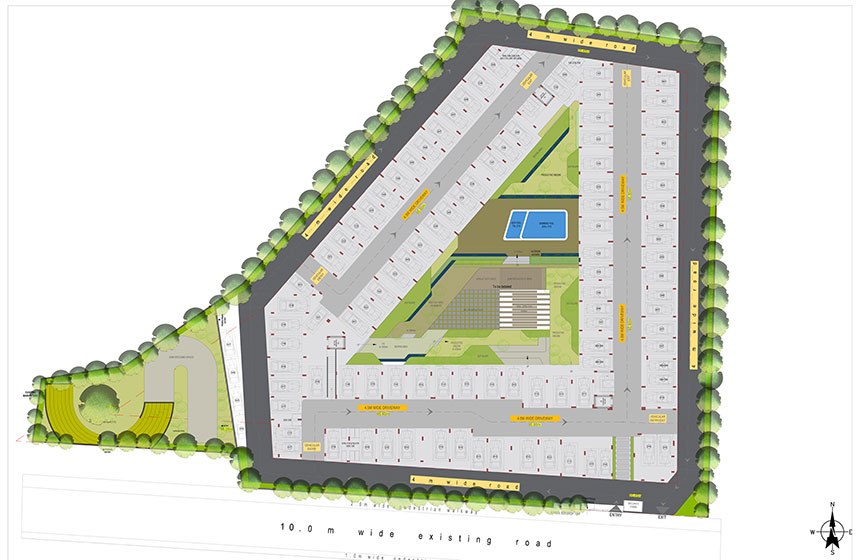
































About Axis Concept
In 1996, Axis Concept, with a clear vision and determination, set out to change the real estate landscape by creating the best possible residential infrastructure while being socially and environmentally responsible With a string of consistent and successful project deliveries, Axis Concept Construction Pvt. Ltd has emerged as a respected brand in the real estate industry and transformed the landscape of South Bangalore with truly International standard residential and commercial infrastructure while protecting the environment.
Today, with a history or over 20 years, 2 million built up space, the trust of over 1000 satisfied customers, Axis Concept are closer to that dream of being one of the finest brands in real estate, with unique spaces that transform India’s landscape
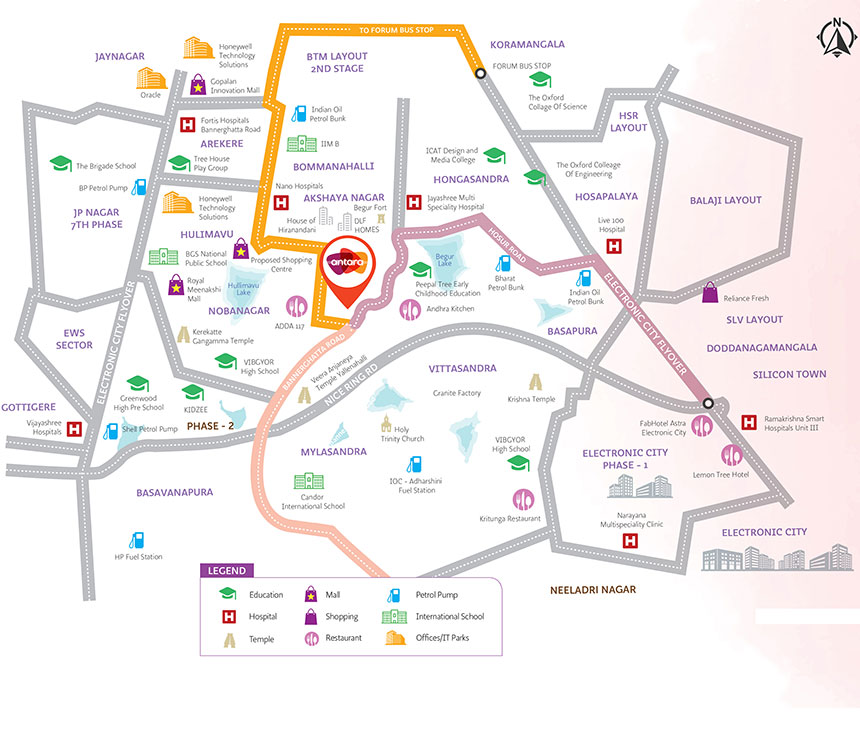
Axis Antara
For Site Visit and other details call 080 – 42110 448 / + 91-9845017139 / +91-9845044734 / + 91-9845064533
For Updated Residential Real Estate news Log on to http://propheadlines.com

