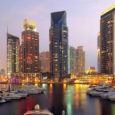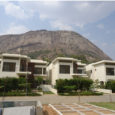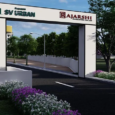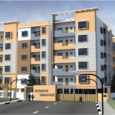Salarpuria Sattva Senorita Overview
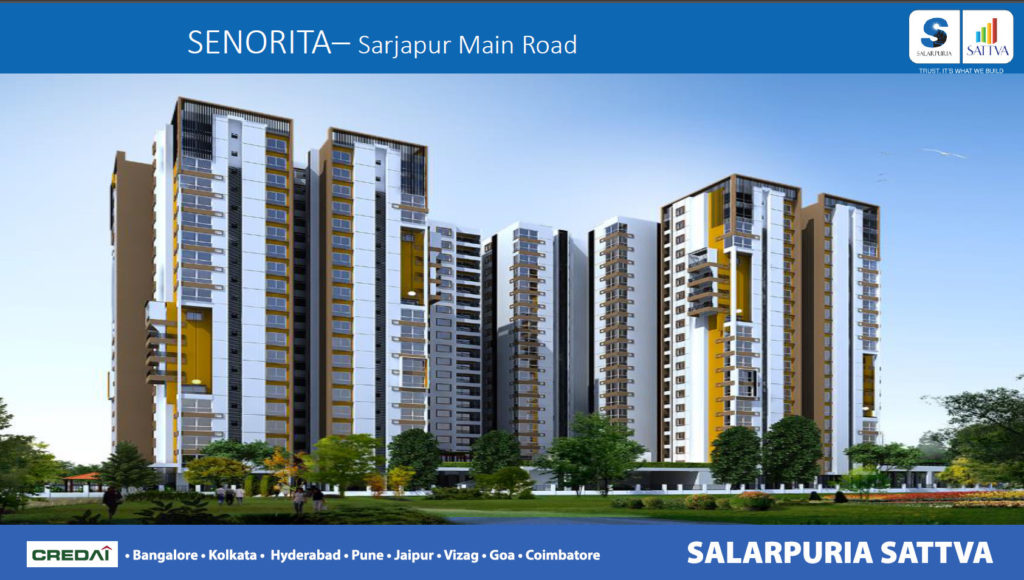
Salarpuria Sattva Senorita
In today’s world, despite everything being quicker, better and faster, people still don’t have time. It’s a time when job lists are bigger than laundry lists and we have so many things to do. In the maddening pace of our developed world, time is a much coveted asset.
Welcome to Salarpuria Sattva Senorita. Spacious two & three bedroom apartments & 4 BHK Duplex, with the best amenities that supports your aspirations and lifestyle. Complete with landscaped walkways and open spaces. A swimming pool, health centre and a fully equipped clubhouse to round off the good life. For your family – There is the dedicated play area for the children – safe, secure and fun! Outdoor activities like cricket and tennis and plenty of walking spaces provides physical activity spaces for everyone in the family.
As if these luxuries weren’t enough, the location is a luxury by itself on Sarjapur Main Road, opposite WIPRO Corporate Office, Salarpuria Sattva Senorita is perched comfortably close to corporate and IT offices in and around Sarjapur Main Road, Whitefield and Electronic City. It gives you ample time to finish your chores and get to work. Its your dream home!. But most of all, you will find the luxury of time here.
Step in. Sit back. And enjoy life!
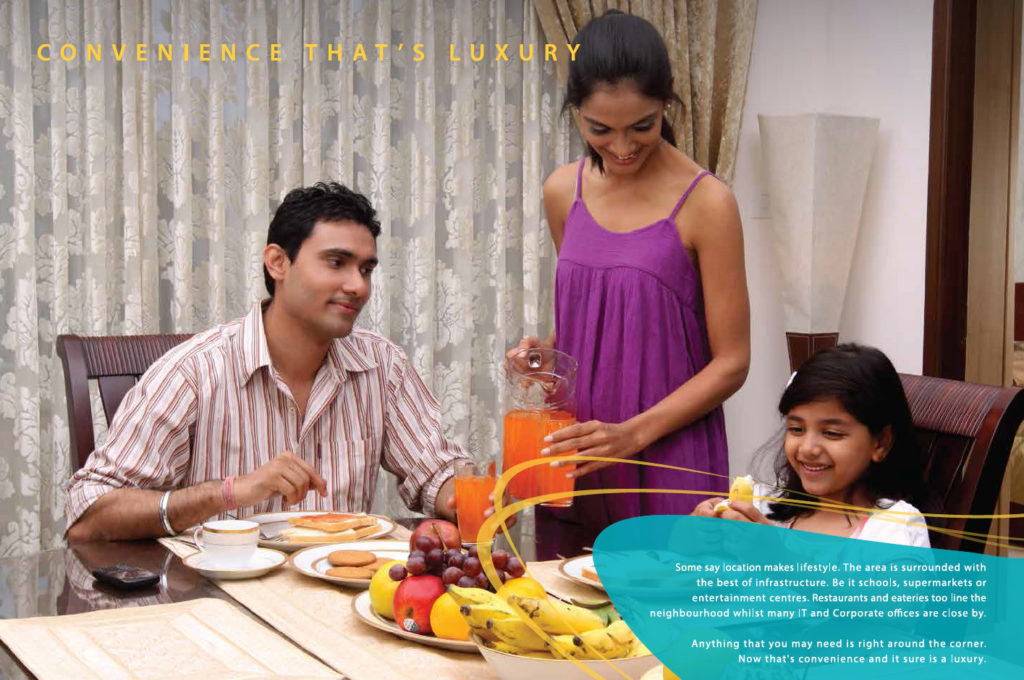
TOP REASONS TO BUY Salarpuria Sattva Senorita
Ready to move in
Opposite Wipro corporate office
Located in the middle of the IT corridor
Close to the best schools, malls and hospitals
Approval from leading banks:
HDFC, ICICI, Axis, LIC, SBI, CitiBank
CRISIL 4-star Rating

Amenities Salarpuria Sattva Senorita
Club House
Squash Court
Jacuzzi
Health Facility with Steam & Sauna
Golf Simulator
Gymnasium
Indoor Games
Billiards / Snooker
Party Hall
Table Tennis
Outdoor
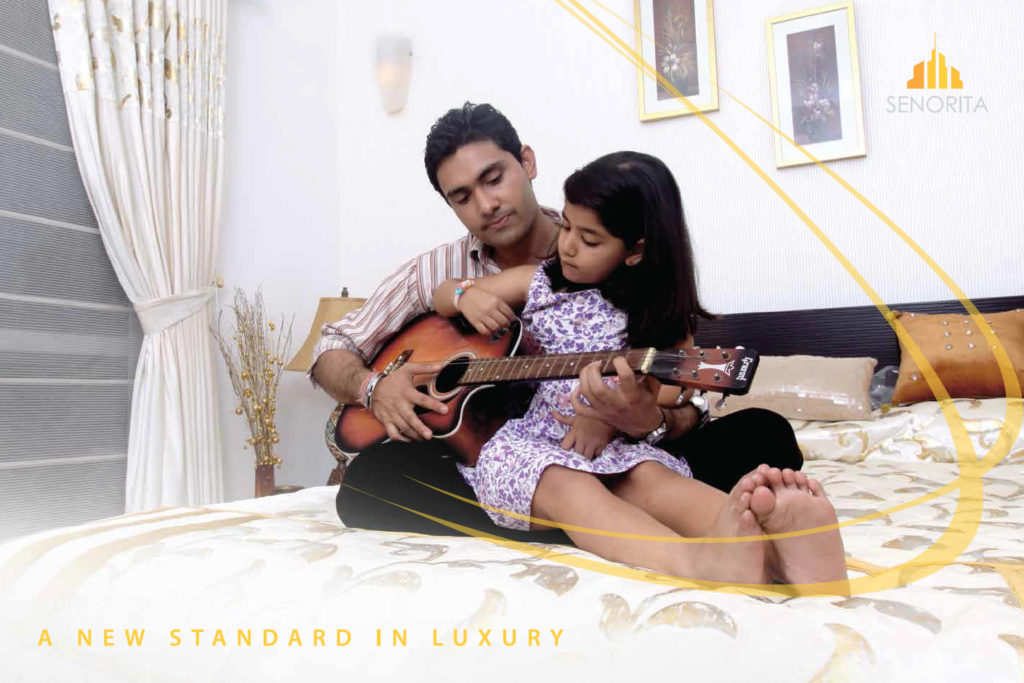
Cricket Practice Pitch
Tennis court
Half basketball Post
Open Amphitheater
Swimming Pool
Children’s Play Area
Kids Pool
Additional Features
Videos Door Phone
Water treatment plant
Rainwater harvesting system
Sewage treatment plant
Fire detection system in all floors
Reticulated pipe gas system
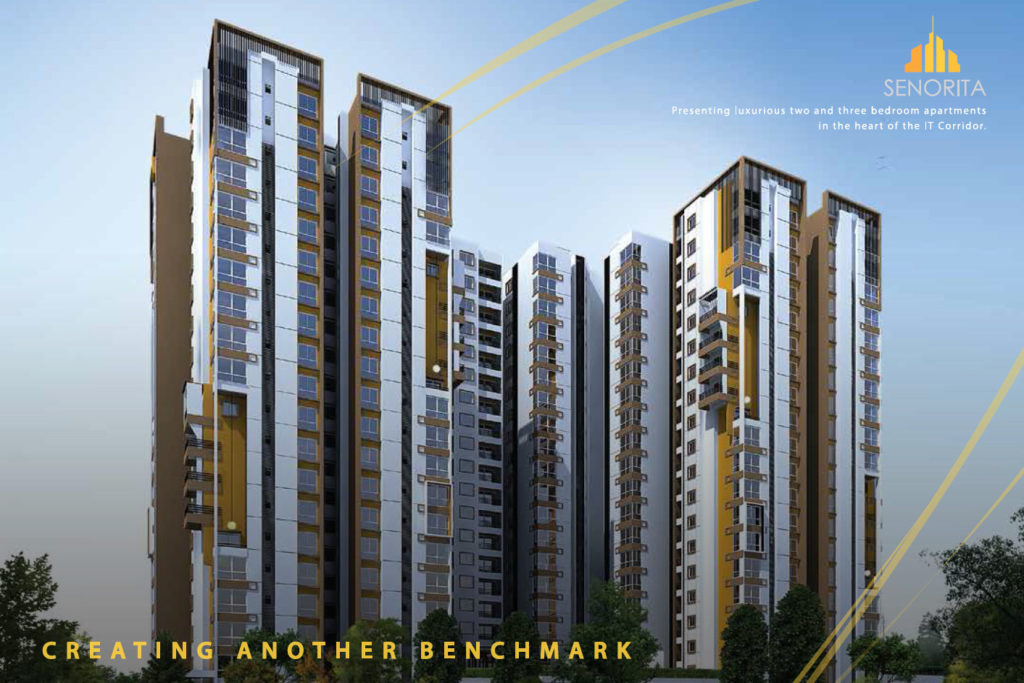
Specifications of Salarpuria Sattva Senorita
Structure
R.C.C. framed structure with porotherm blocks.
Flooring
Common Area
Lift Lobby : Granite flooring / vitrified flooring
Corridors : Vitrified /Granite tiles/ Ceramic tiles flooring
Apartment
Foyer : Vitrified tiles flooring.
Living & Dining : Vitrified tiles flooring.
Bedrooms and Kitchen : Vitrified tiles flooring.
Balcony & Utility : Vitrified tiles flooring.
Toilets
Ceramic tiles flooring.
Glazed / Ceramic tile dado up to 7″ inch height.
Doors & Windows
Teakwood doorframe for main door.
Main door-One side teak veneer shutter with melamine polish.
All other door frames in Sal wood.
All other doors made of flush shutters with enamel painting.
Aluminium windows with mosquito mesh.
Ventilators for toilets
Toilets
Chromium plated fittings.
Hot and cold basin mixer for all the toilets.
Health Faucet For all the Toilets.
Granite counter top washbasin in master bathroom.
European Water Closet (EWC) in all Toilets.
Wall mixer with CP shower units in bath area for all the toilets.
Electrical
Connected power of 6 KVA.
Security Systems
Round the clock security.
Trained security personnel.
Painting
Exterior walls with textured finish ( up to 5th floor only )
Internal walls with plastic Emulsion and Ceilings with oil bound distemper.
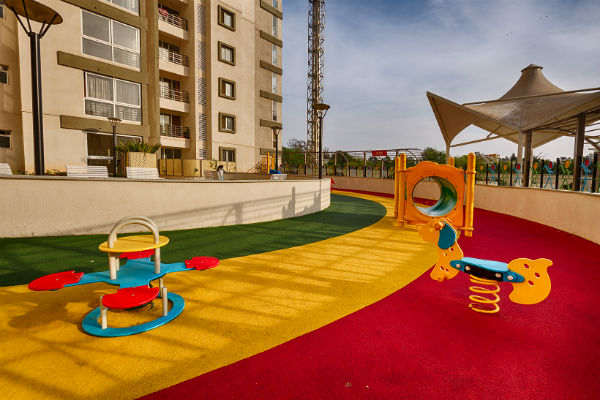
Utility
Inlet & Outlet for washing machine and Dish washer.
Back-up Generator
Stand-by generator for lights in common areas, lifts & pumps.
Individual Apartment to have a backup of 2KVA.
Kitchen
Black granite kitchen counter
Stainless steel sink with single bowl and single drain board.
Hot & cold wall mixer.
Provision for water heater & Purifier fixing
Lift
Automatic passenger lifts
Floor Plans Salarpuria Sattva Senorita
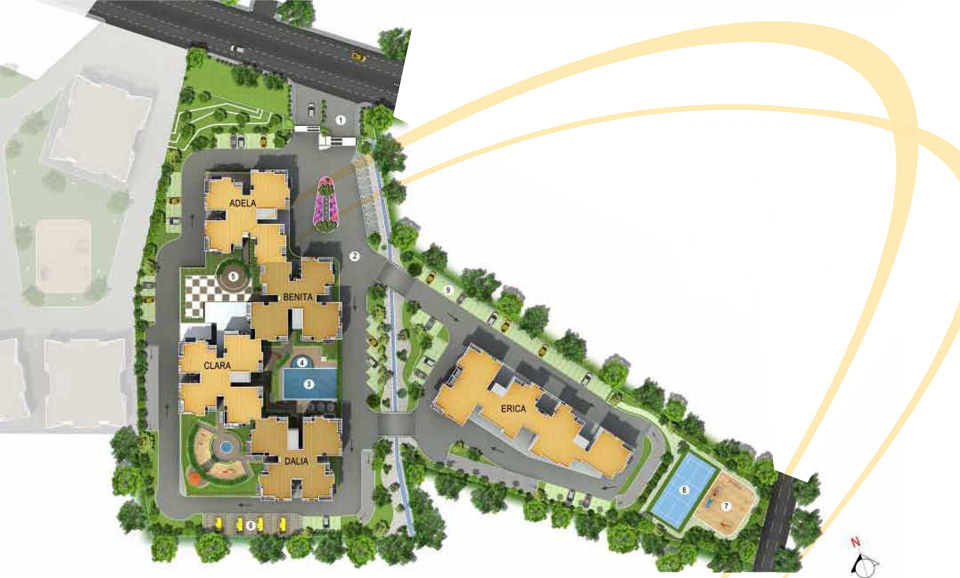
Salarpuria Sattva Senorita
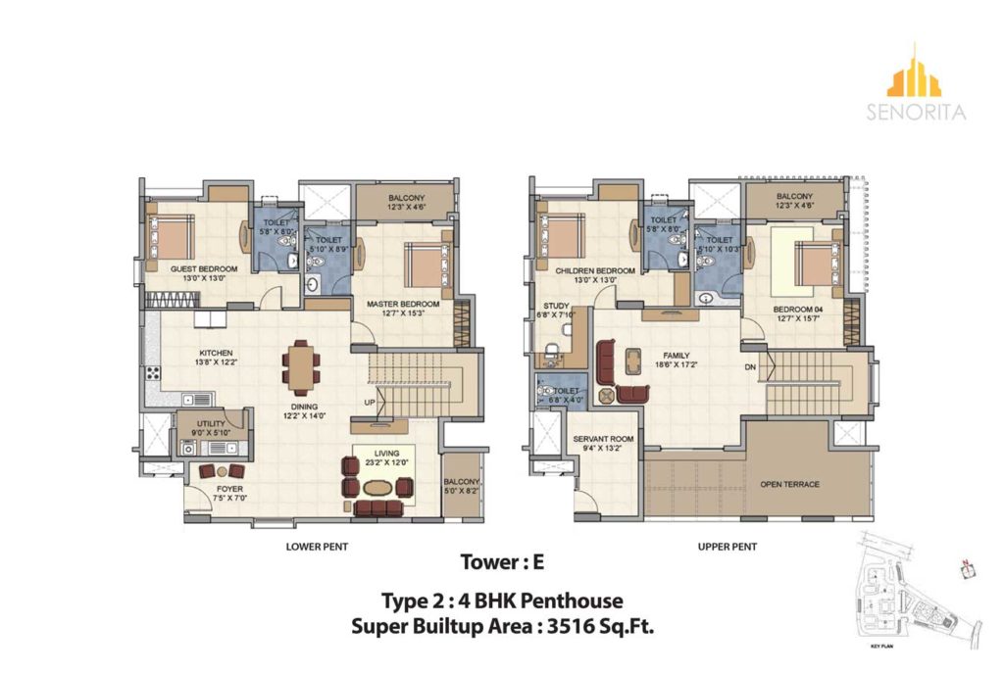






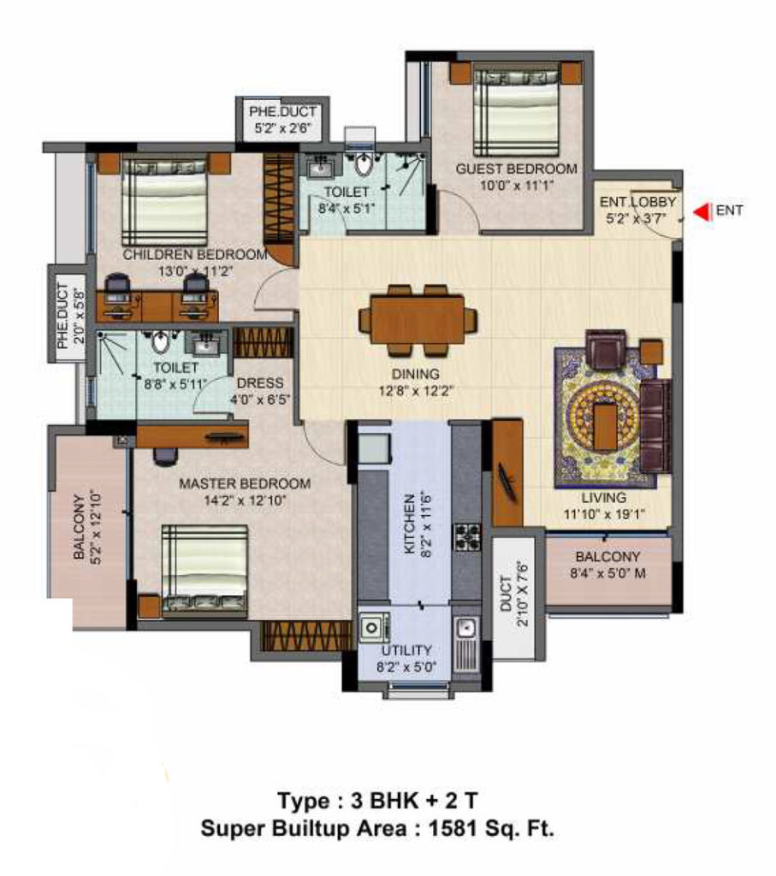
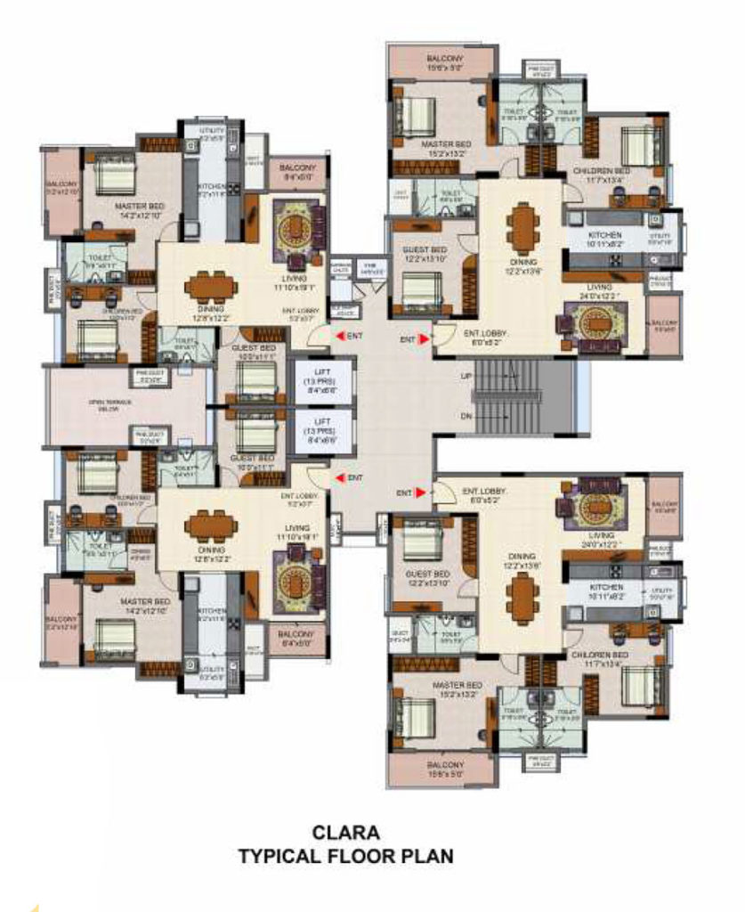
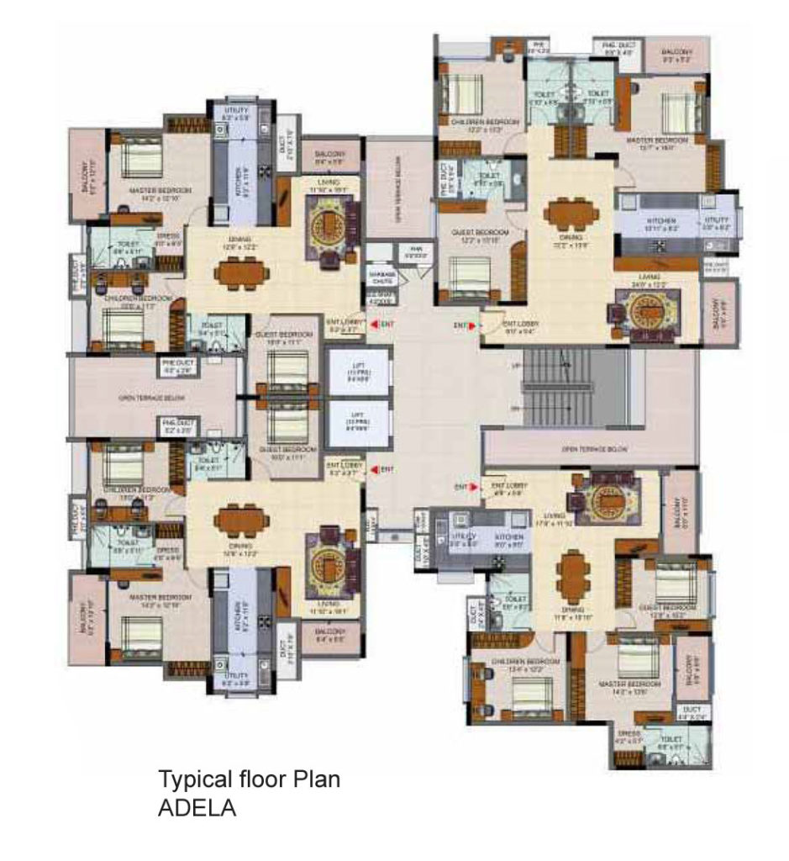
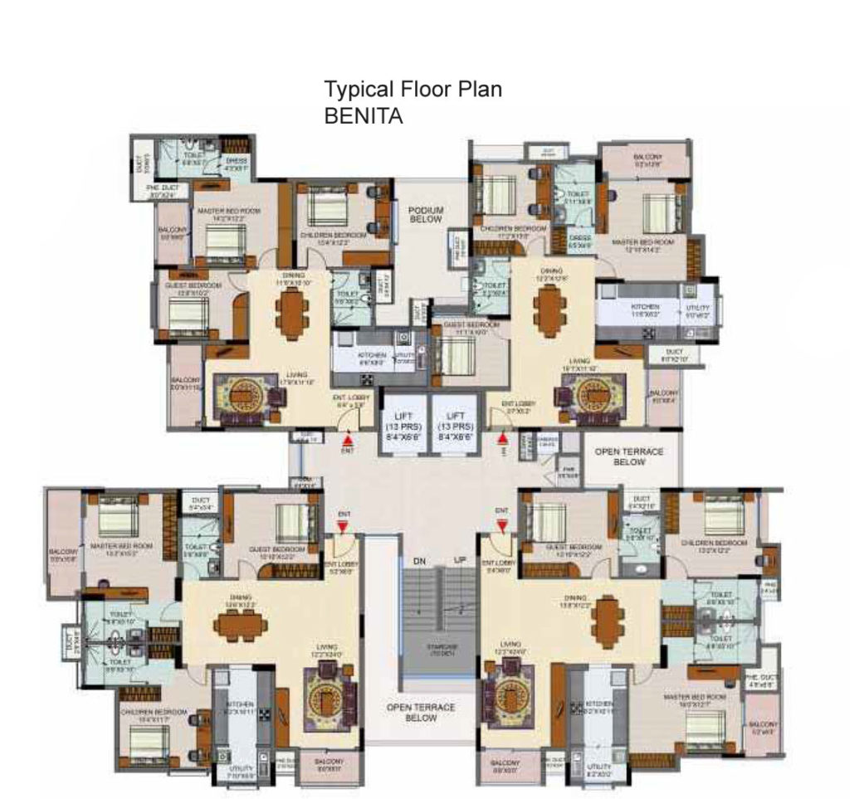
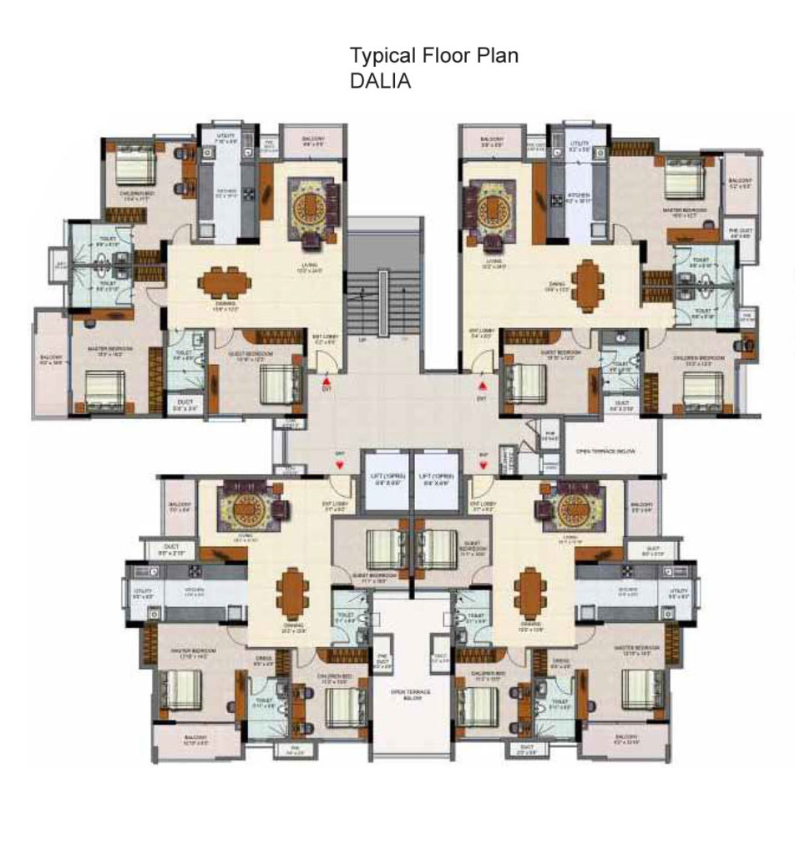
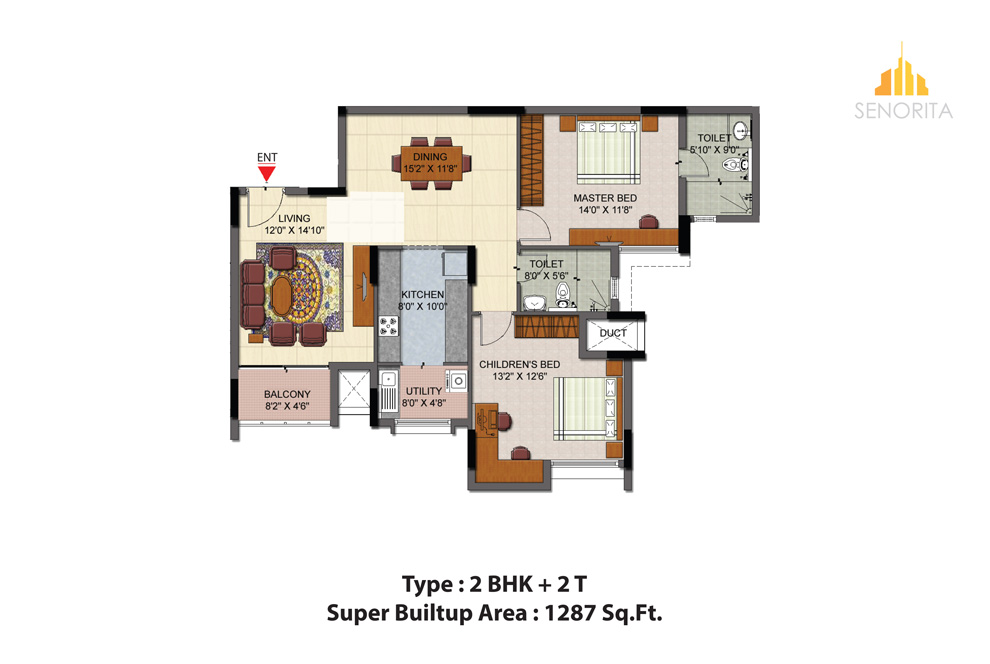
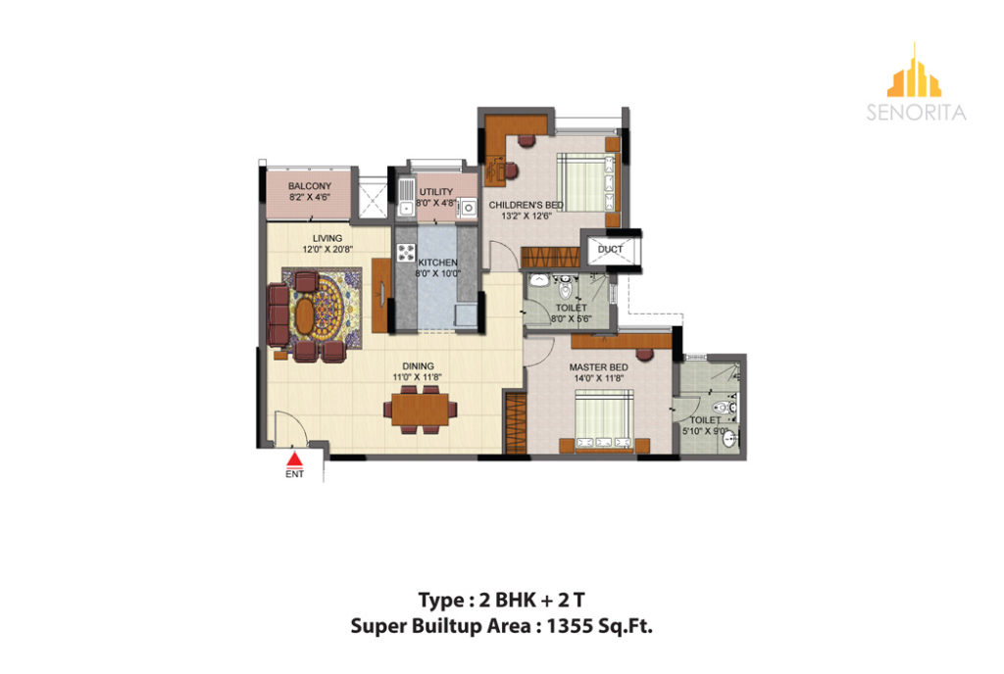
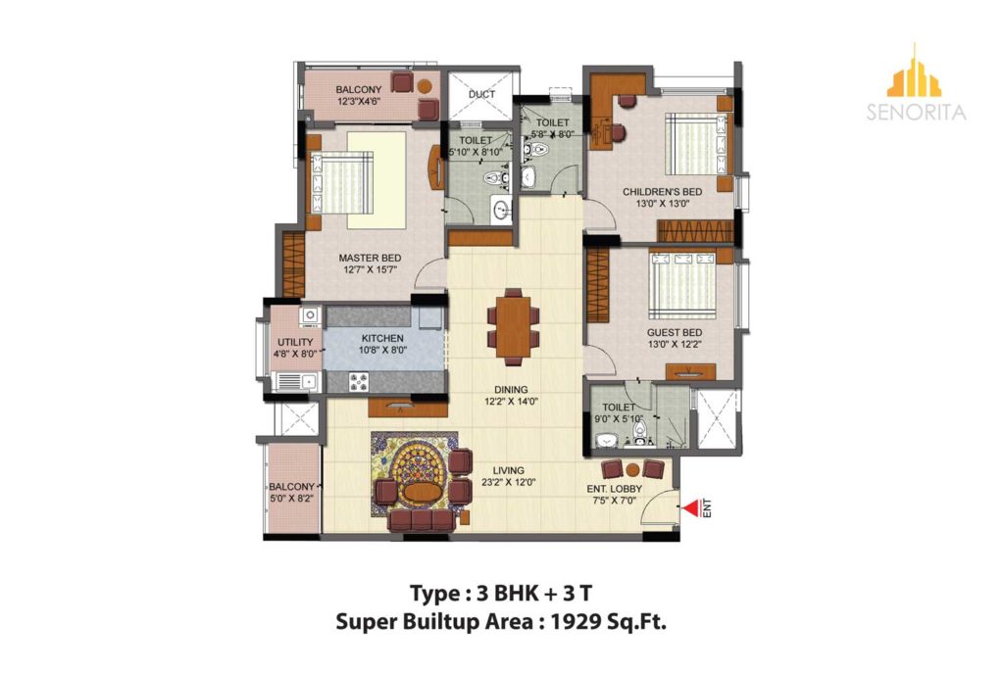
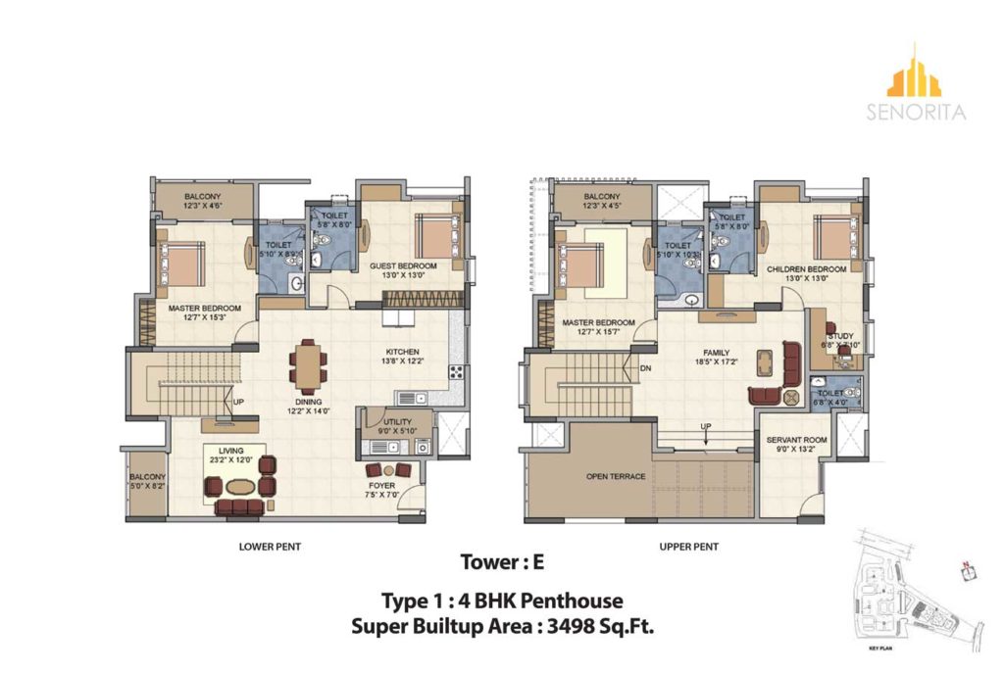
Location Map – Salarpuria Sattva Senorita

Salarpuria Sattva Senorita
For Site visit and other details, call 080-42110448 / +91-9845017139 / +91-9845064533
For other Projects in the vicinity of Sarjapur Road, Log on to http://propheadlines.com/tag/sarjapur-road/

