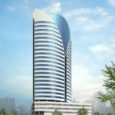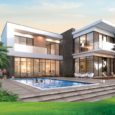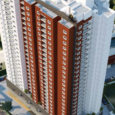Salarpuria Sattva Luxuria Overview

There was a time when you chased success. Now, it’s the other way round. Well past those early milestones, it’s now time to raise a toast to yourself- with Salarpuria Sattva Luxuria. A super luxury lifestyle that puts you in a class above anything else.
Live a privileged life in this abode of automated luxury. SALARPURIA SATTVA LUXURIA is a landmark residential project in the classy neighborhood of 8th Main Malleshwaram and stands out majestically with its iconic towers in fabulous glass finishes. This uniquely stylish and classy residential project comprises of 197 Ultra Luxurious Premium Apartments with the premium lifestyle amenities.
Spacious homes of 3 BHK apartments and 4BHK Duplex and Penthouses in the range of 2215 sft. to 4465 sft, these homes are well planned, aesthetically laid out and stylishly finished. It has the latest automation to make life comfortable and easy. The homes have no shared walls and are open on three sides with complete privacy.
Spread over 4 acres, the plush environs of Salarpuria Sattva Luxuria is a lifestyle statement. Amenities include a superbly equipped clubhouse, landscaped gardens, waterfalls and swank lobbies. Advanced Technology, High Security, Complete Power Back up, Green Measures ensure the best quality living.
Located in a central up market area , it is surrounded by high- end malls, luxury hotels and has quick connectivity through the elevated flyover to the International Airport, IT Parks, Corporate Offices and major localities of Bangalore. The best Hospitals and international schools are all close by.
Salarpuria Sattva Luxuria by Salarpuria Sattva is a Landmark in the city! It’s a Milestone in your life!
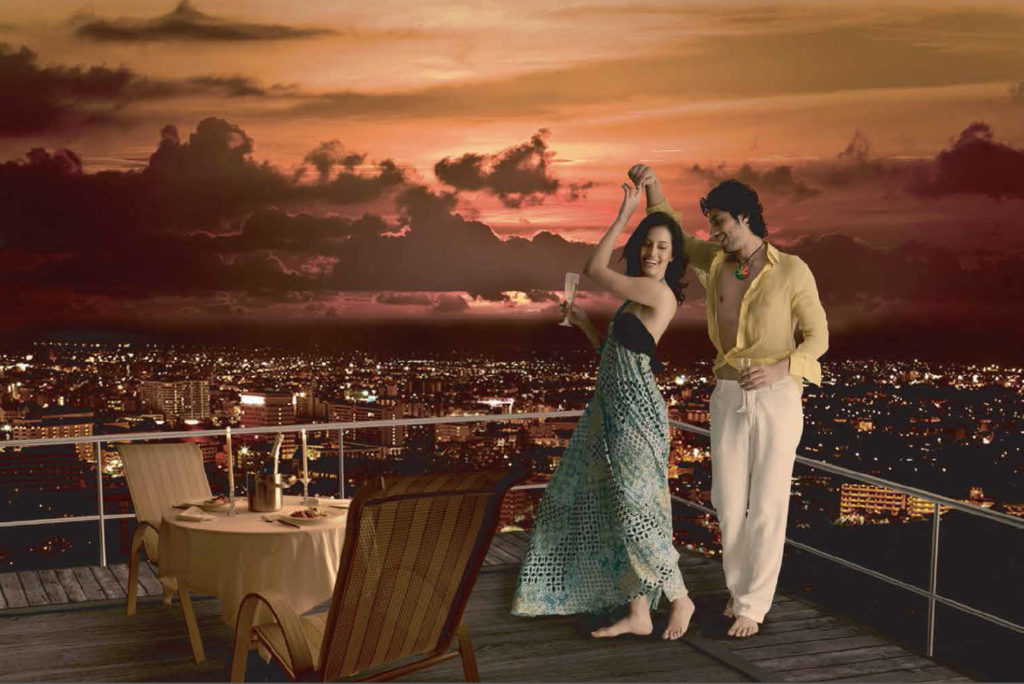
TOP REASONS TO BUY Salarpuria Sattva Luxuria
Ready to move in
Fully Automated and Centrally Air-conditioned Super Luxury Homes
Iconic two towers with glass finish
Ready to move-in
Upmarket Central Location
Quick Connectivity to Airport
Approval from leading banks:
HDFC, ICICI, Axis, LIC, SBI, Citi Bank, UBI, HSBC, Reliance, India Bulls, Deutsche Bank
CRISIL 5-star Rating
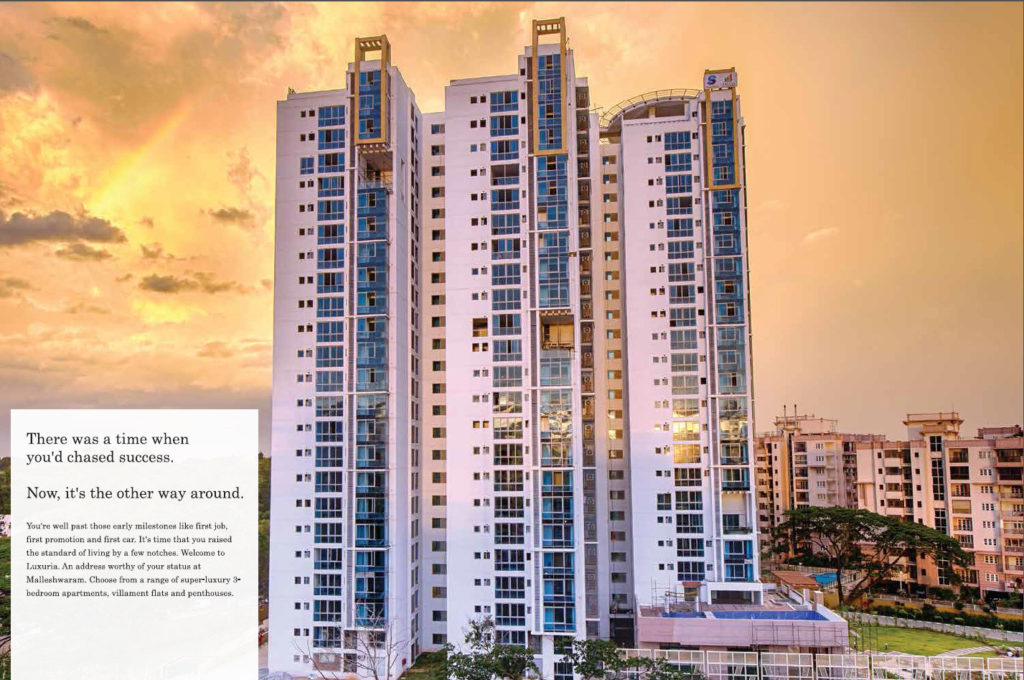
Amenities at Salarpuria Sattva Luxuria
Club House
Badminton Court
Squash Court
Multipurpose hall
Golf Simulator
Clinic
Library
Table tennis
Billiards
Carom/Card & Chess
Health Facility with Steam, Sauna & Jacuzzi
Swimming pool
Toddler pool
Gym
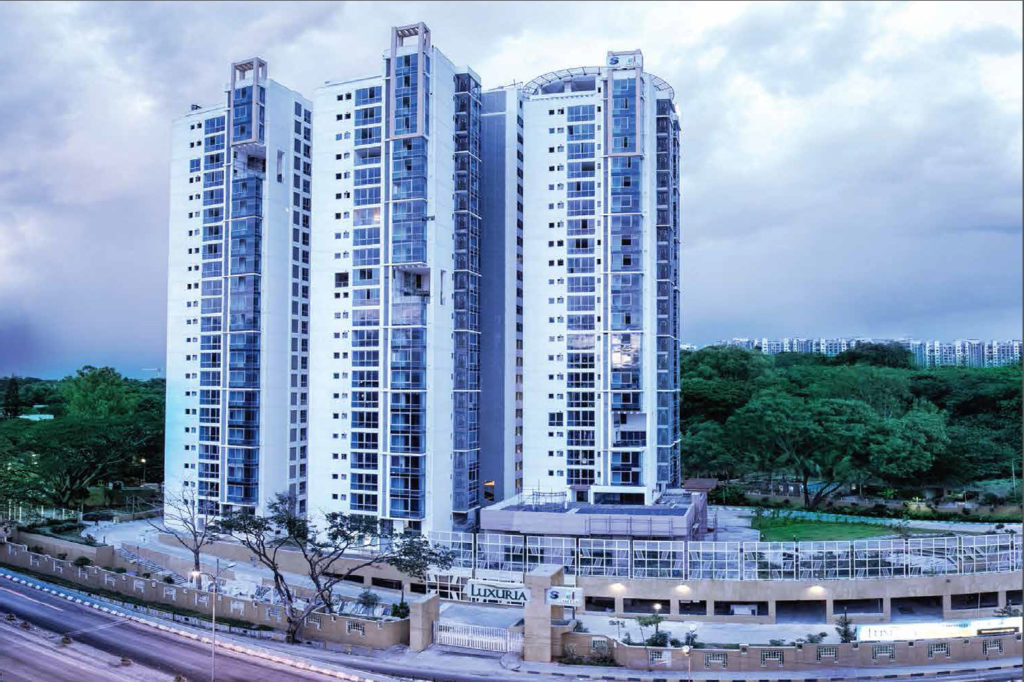
Outdoors Salarpuria Sattva Luxuria
Tennis Court
Basketball Practice Court
Cricket Practice net
Amphitheater
Children’s/Kid’s Play Area
Gathering space
Automation Features
Remote Operated Curtain System in the Living Area
Video Door Phone \96 Entrance Management,
Mood Setting \96 Control the lights, fans, AC’s according to your mood,
Soft Panic Button,
Intruder Alarm,
Fire Sprinklers throughout the Home,
Smoke Detection System,
Gas Detection System,
Additional Features
Water treatment plant
Rainwater harvesting system
Hydro-pneumatic pumping system
Sewage treatment plant
Fire detection system in all floors
Fire fighting system in floors
Reticulated pipe gas system
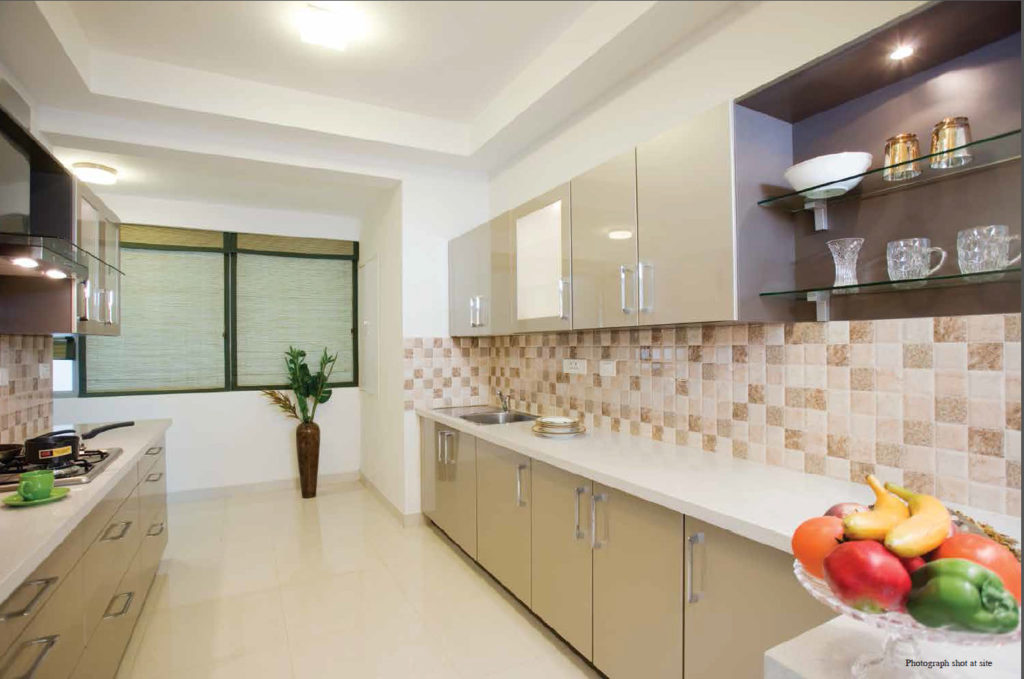
Specifications at Salarpuria Sattva Luxuria
Structure
R.C.C. framed structure with porotherm blocks.
Flooring
Common Area
Lift Lobby / Ground Floor Lobby – Imported marble flooring
Upper Floor – vitrified flooring
Corridors – vitrified flooring
Apartment
Foyer : Imported Marbles.
Living & Dining : Imported Marbles.
Master Bedroom : Wooden flooring / Vitrified tiles flooring.
Other Bedrooms and Kitchen : Vitrified tiles flooring.
Balcony & Utility : Vitrified tiles flooring.
Toilets
Antiskid Ceramic tiles flooring.
Glazed / Ceramic tile dado up to False Ceiling Height.
Doors & Windows
Teakwood doorframe for main door.
Main door-both side teak veneer shutter with polish.
All other door frames in Teak wood.
All other doors made of flush shutters with one side polish.
Anodized Aluminium windows with mosquito mesh.
Ventilators for toilets
Toilets
Chromium plated fittings.
Hot and cold Single lever basin mixer for all the toilets.
Single lever with CP shower units in bath area for all the toilets.
Health Faucet For all the Toilets.
Granite counter top washbasin in all Bedroom.
Wall mounting European Water Closet (EWC) in all Toilets.
Shower Partition for Master Bed Toilet.
Electrical
One TV point in the living room & all bedrooms.
Fire resistant electrical wires of Reputed brand.
One Earth Leakage Circuit Breaker for each apartment.
Electrical Modular switches of Reputed make.
Telephone points in all bedrooms and living area.
3 and 4 BHK apartment will be provided with 8 KVA & 10 KVA Power respectively.
One Miniature circuit breaker for each room provided at the main distribution box in every apartment.
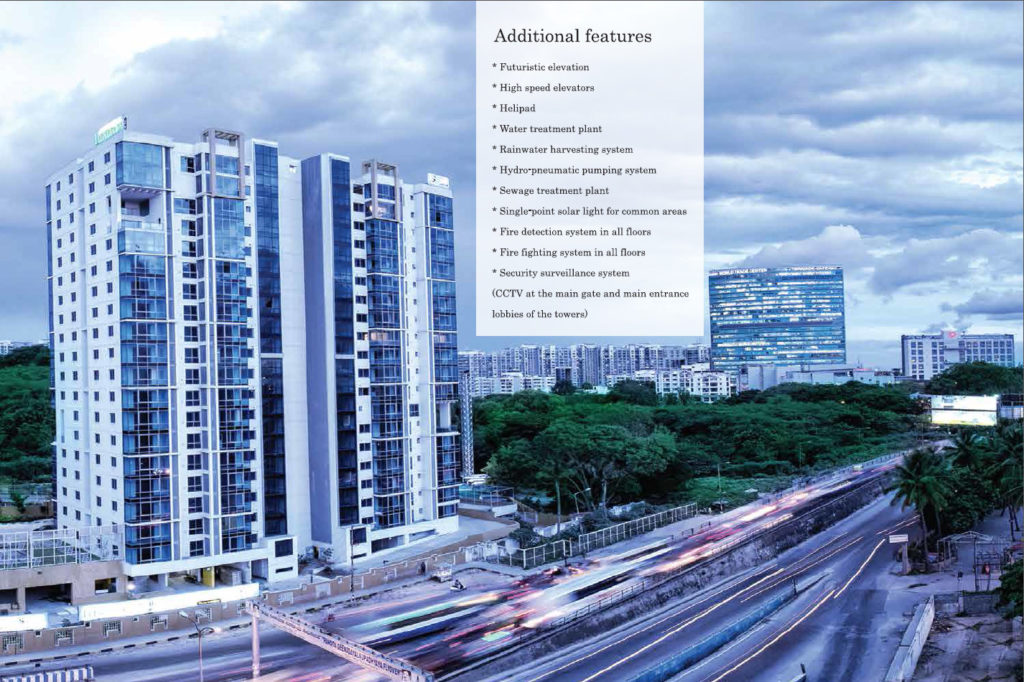
Security Systems
A CCTV camera installed in the Lobby/ Security Room /Periphery Vital Points..
Access Card Control from the Lobby/Basement.
Painting
Exterior finish with Textured Finish.
Internal walls and Ceilings with plastic Emulsion.
Telephone / Intercom Facility
Intercom facility from each apartment to the security room, club house and other Apartments.
A Telephone system with intercom facility will be installed with cabling done up to each flat. This will be operated by Telecom Service Provider for a nominal deposit & monthly rentals.
Utility
Inlet & Outlet for washing machine and Dish washer.
Back-up Generator
Stand-by generator for lights in common areas, lifts & pumps.
Full power back up for each apartment (At extra cost).
Kitchen
Modular Kitchen is provided.
Cable TV
An exclusive network of Cable TV/DTH will be provided with a centralized control room at a convenient location (users to pay the operator on a monthly basis).
Lift
Automatic passenger lifts
Plumbing
Hydro Pneumatic Pumping System.
Water Treatment Plant
Reticulated Gas Piping Connection (At extra cost).
Location Map Salarpuria Sattva Luxuria
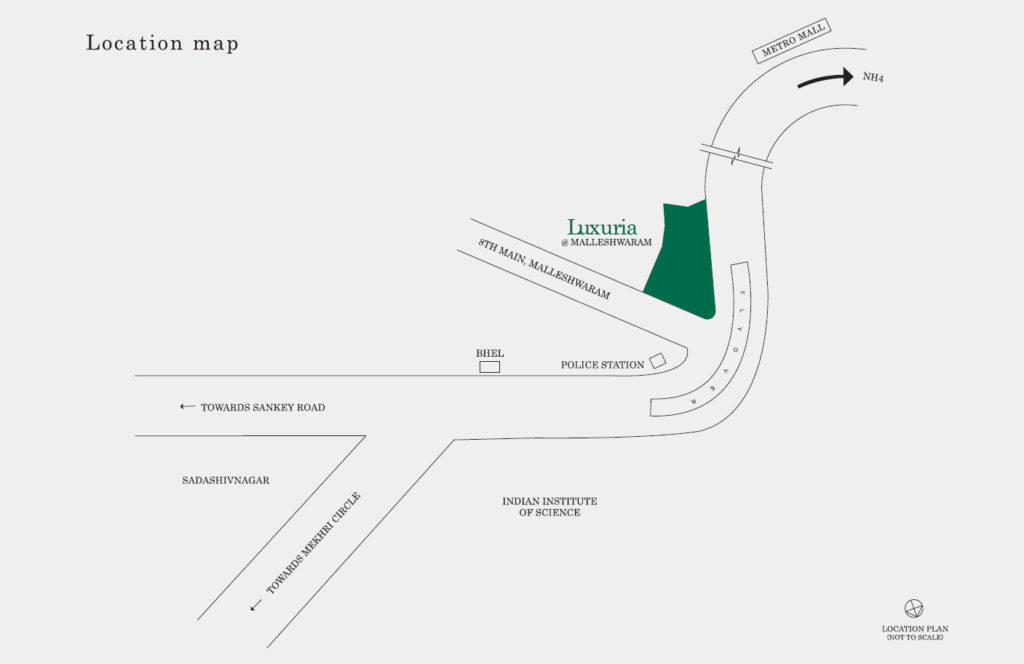
Floor Plans of Salarpuria Sattva Luxuria
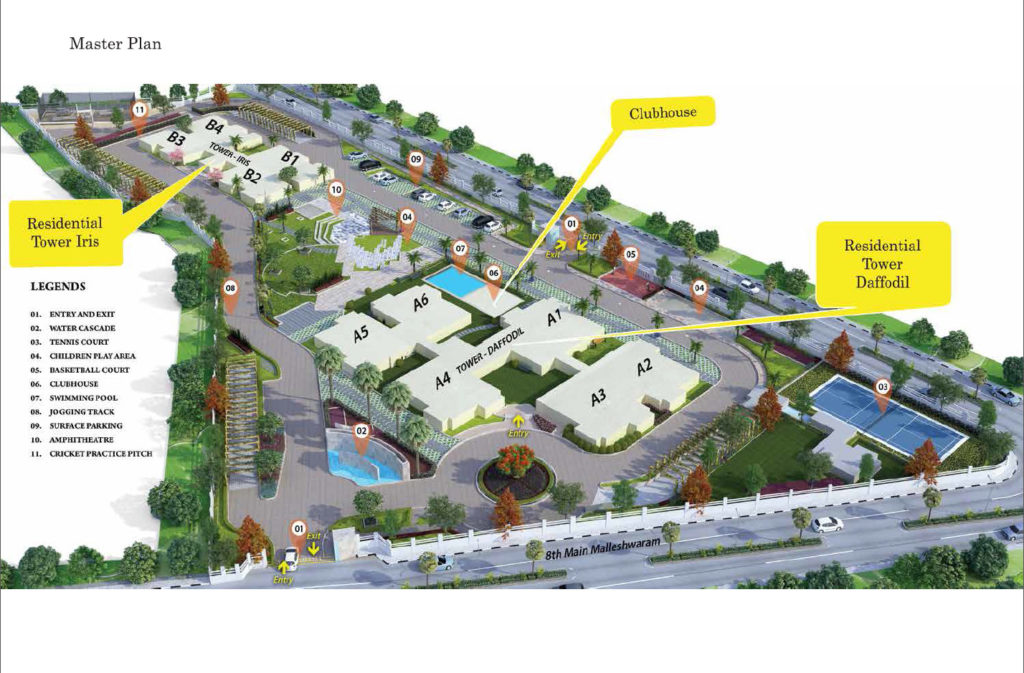
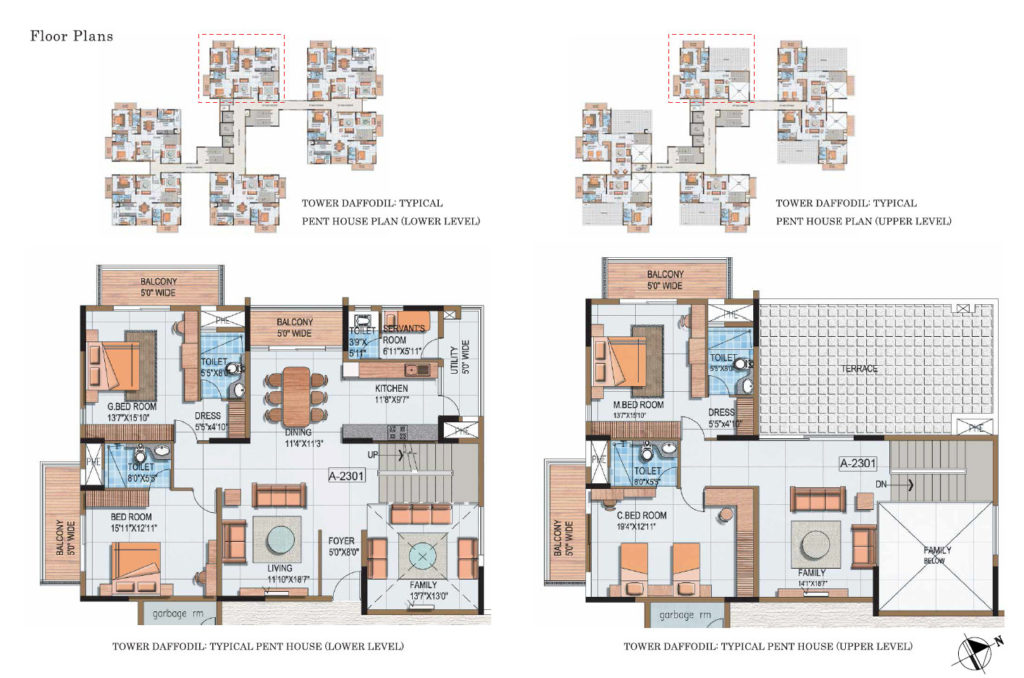
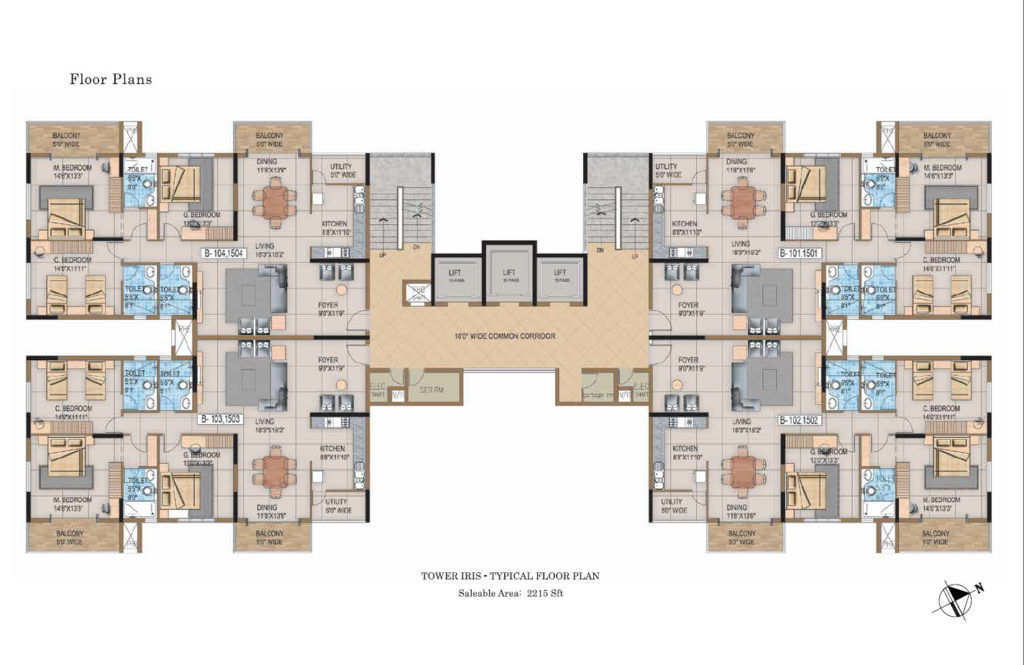
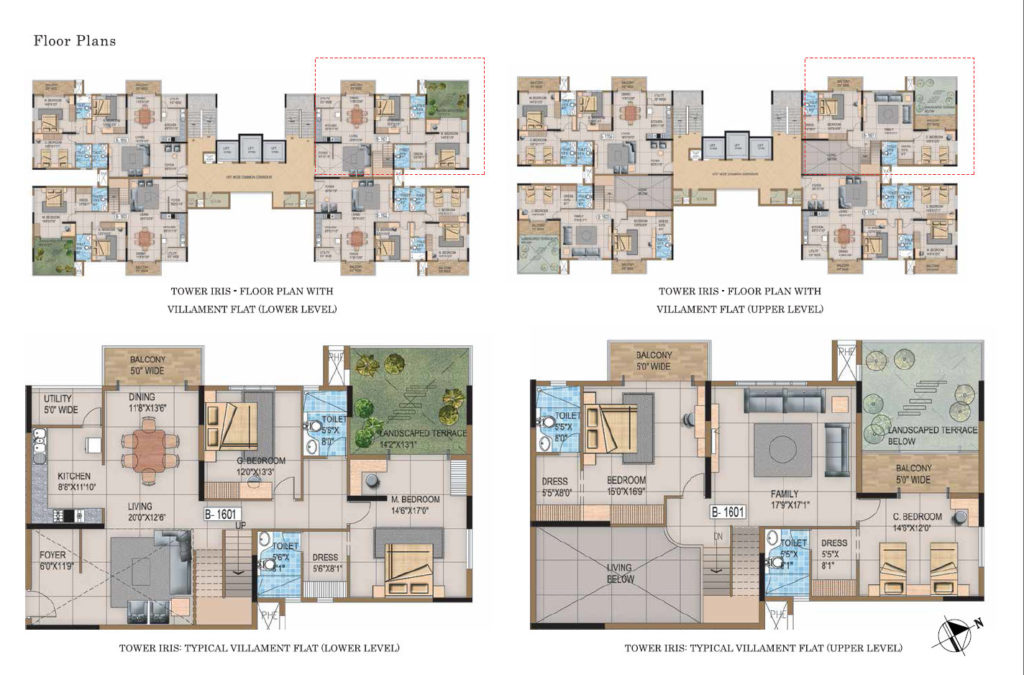
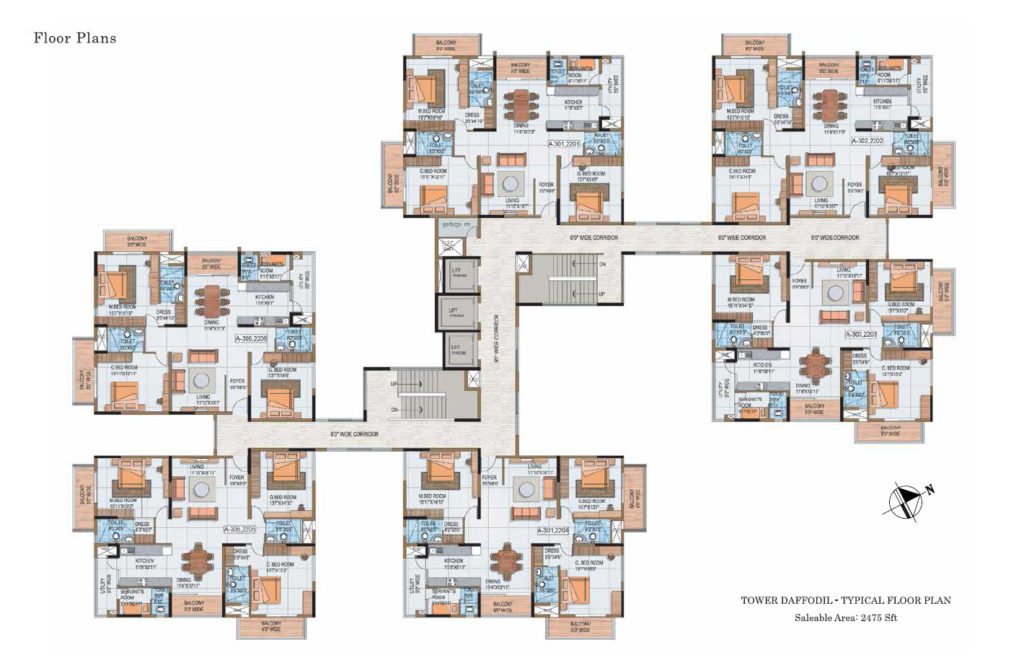
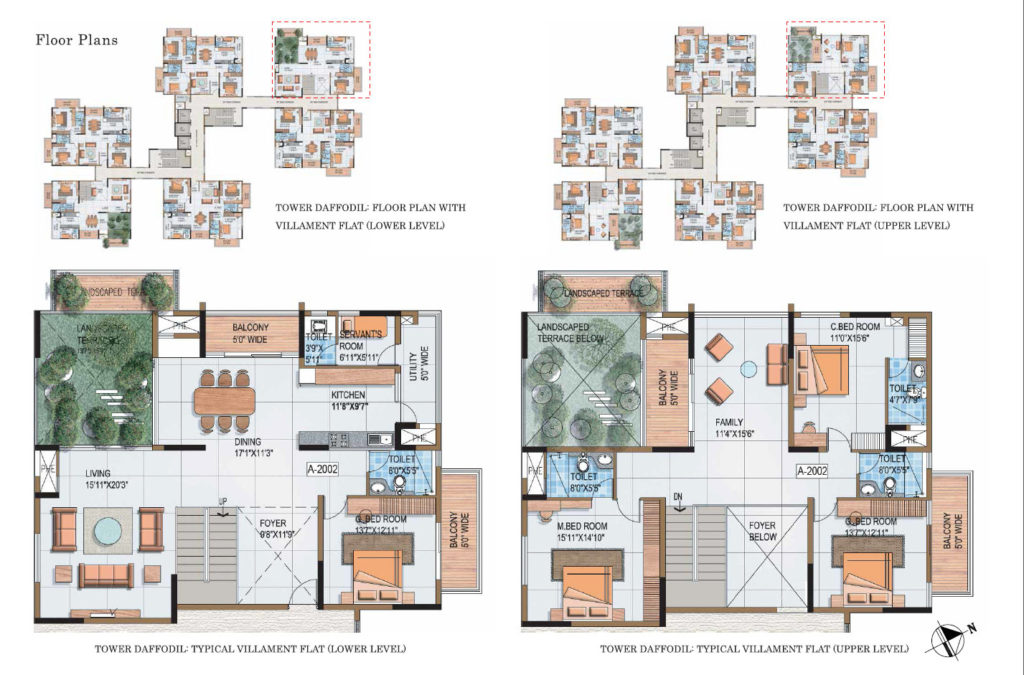
For Site visit and other details, call 080-42110448 / +91-9845017139 / +91-9845064533
For other Projects By Salarpuria Sattva group, Log on to http://propheadlines.com/tag/salarpuria-sattva/

