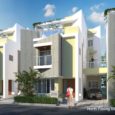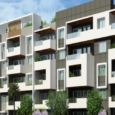Salarpuria Sattva Divinity Overview
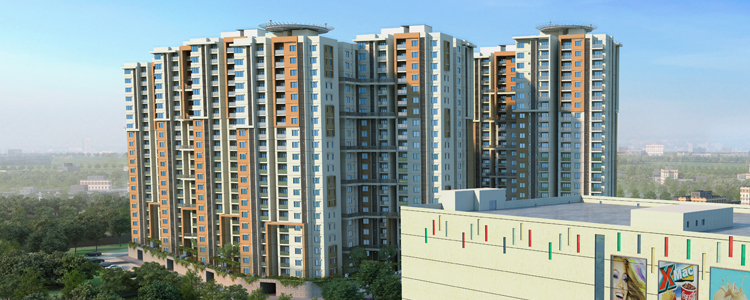
Salarpuria Sattva presents Divinity, a premium residential property on the main Mysore Road, just 500 metres from the newly inaugurated Metro Station- a prime location just before the Rajarajeshwari Arch. Coming up in an expansive 11 acres, Salarpuria Sattva Divinity has been designed around the concept of the ‘Mandala’- the spiritual symbol for the Cosmos. The unique design emphasizes the synergy of the four elements – earth, light, air and water to induce peace and harmony into ones living environment.
Salarpuria Sattva Divinity offers 824 units with 1, 2 and 3 BHK options. The homes are well designed, spacious and have excellent privacy. It has a stand- alone Club House with three levels and a variety of sophisticated amenities. So, whether you look forward to making a ritual out of your morning walks or feel like swimming away your worries, it all comes together at Salarpuria Sattva Divinity. The spiritual basis of the design ensures 78% of the total project area is open and green. Added to that are amenities that are ideal for human interaction- elders area, green spaces with seating etc.
Salarpuria Sattva Divinity is your best investment as a home for the future with the best ever connectivity in the near future due to the upcoming Metro connectivity across East, West, North and South of Bangalore. For those looking for retail therapy- An upmarket shopping mall too is also coming up shortly.
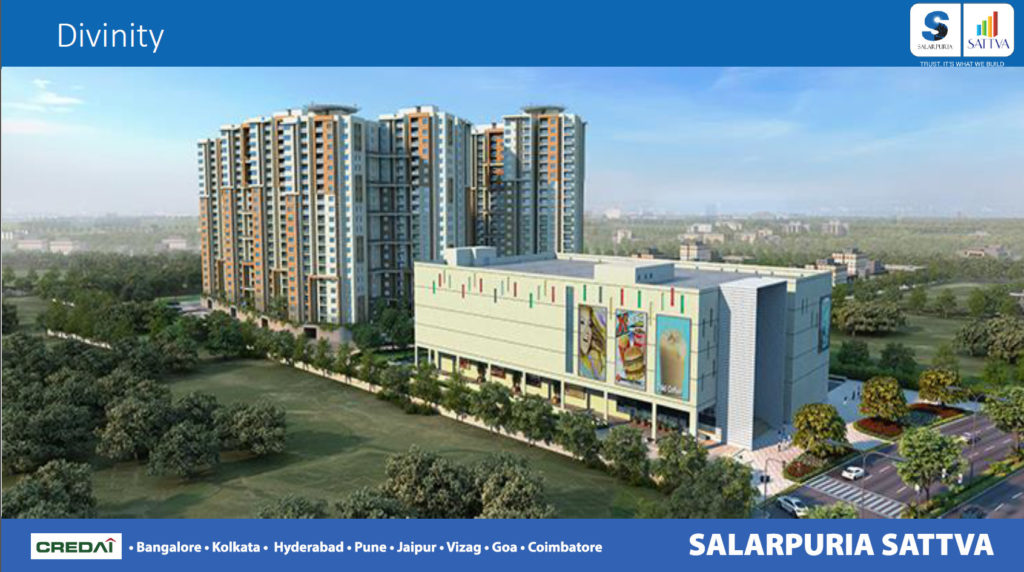
TOP REASONS TO BUY Salarpuria Sattva Divinity
Area with excellent social infrastructure
Namma Metro – Next to the project
Vijayangar – 2kms
PESIT – 2kms
RV college – 3kms
Satellite bus stop-3kms
500 mts from ORR
500 mts to Metro Station
2 Kms from BHEL circle
1.5 Kms from NICE link road

Salarpuria Sattva Divinity Amenities
Outdoor
Jogging Track
Central Landscape Court
Central Water Feature
Senior Citizen’s Court
Outdoor Sitting Area
Toddler Play Area
Yoga Pavilion
Thematic Garden
Children’s Play Area
Clubhouse Party Space
Swimming Pool Deck Area
Amphitheatre
Playground
Outdoor recreation & sports facilities
Viewing Deck
Skating Rink
Tennis Court
Cricket Pitch
Half Basketball Court
Dense Plant Grove
Outdoor Lawn Area
Helipad
Buffer Plantation

Club house (indoor):
Multipurpose hall
Two lane bowling alley
TT room
Squash court
Badminton
Billiard room
Golf simulator
Reading room
Indoor games room
Viewing gallery into squash court
Gym
Sauna/Steam/Jacuzzi
Floor Plans Salarpuria Sattva Divinity
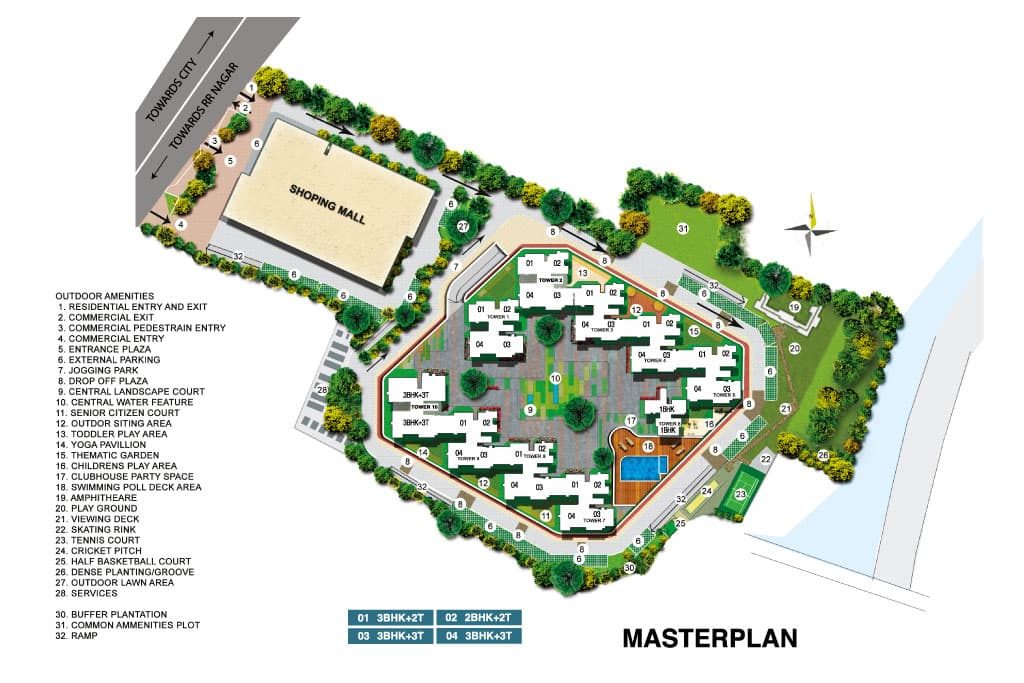
Tower Plans Salarpuria Sattva Divinity
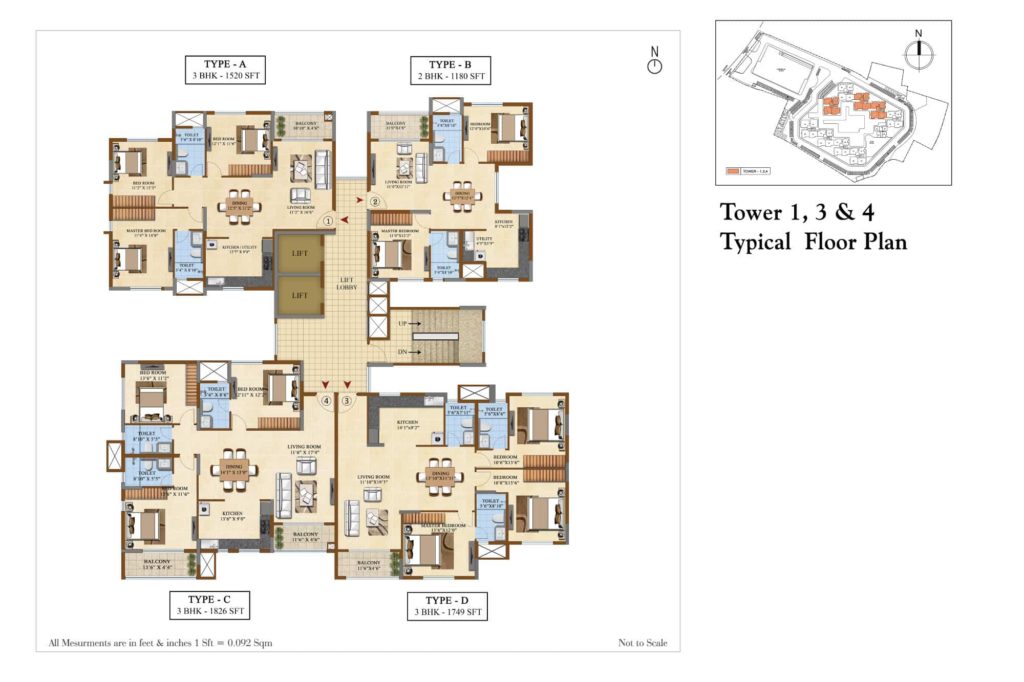
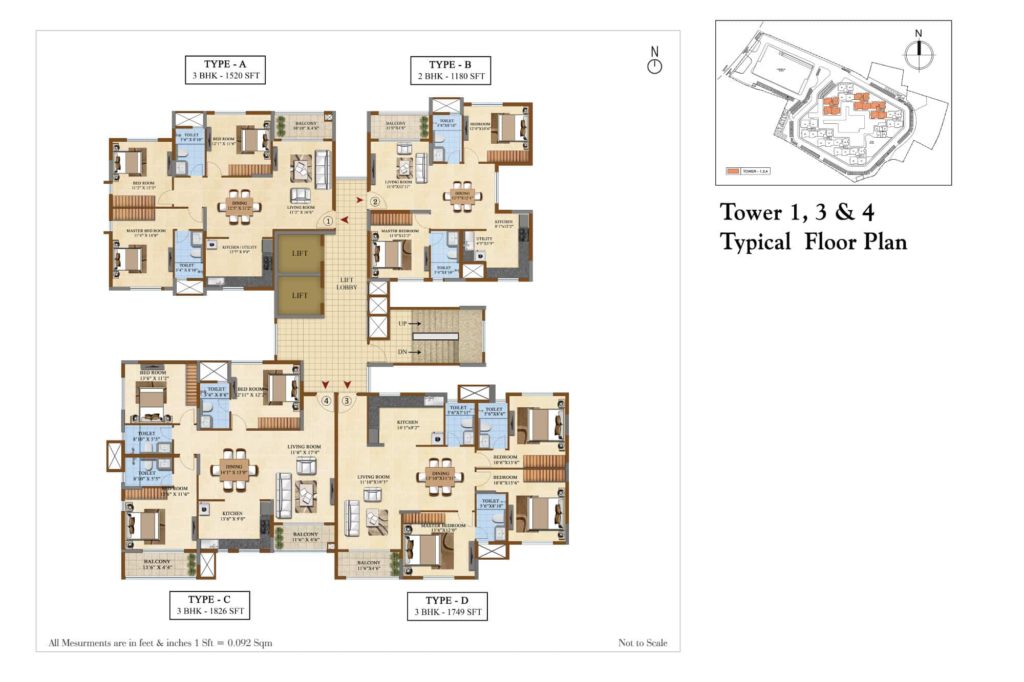
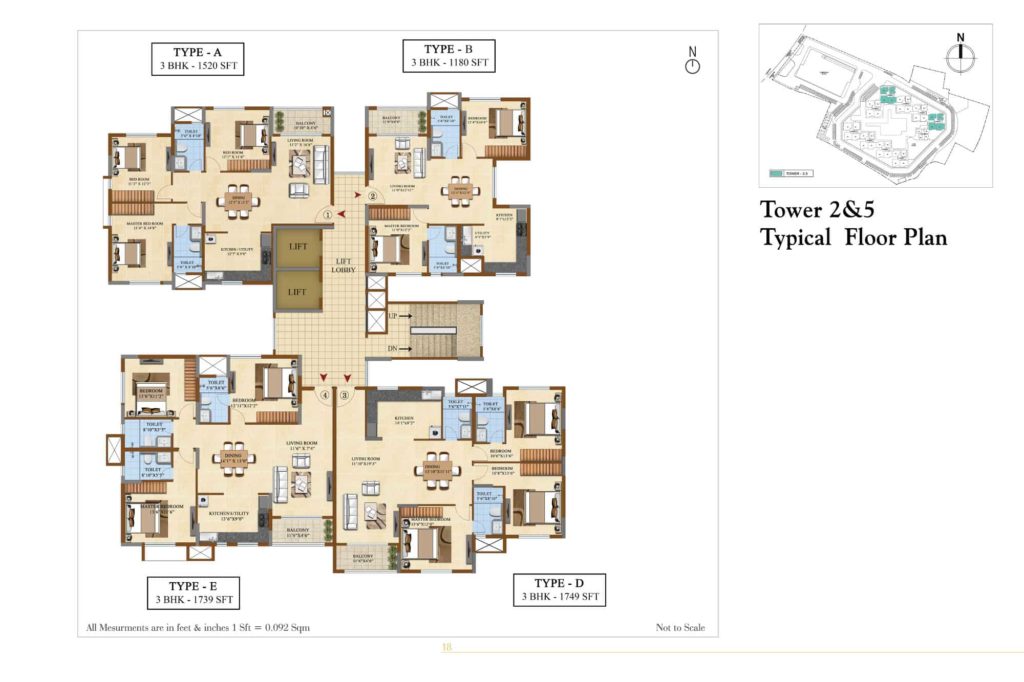
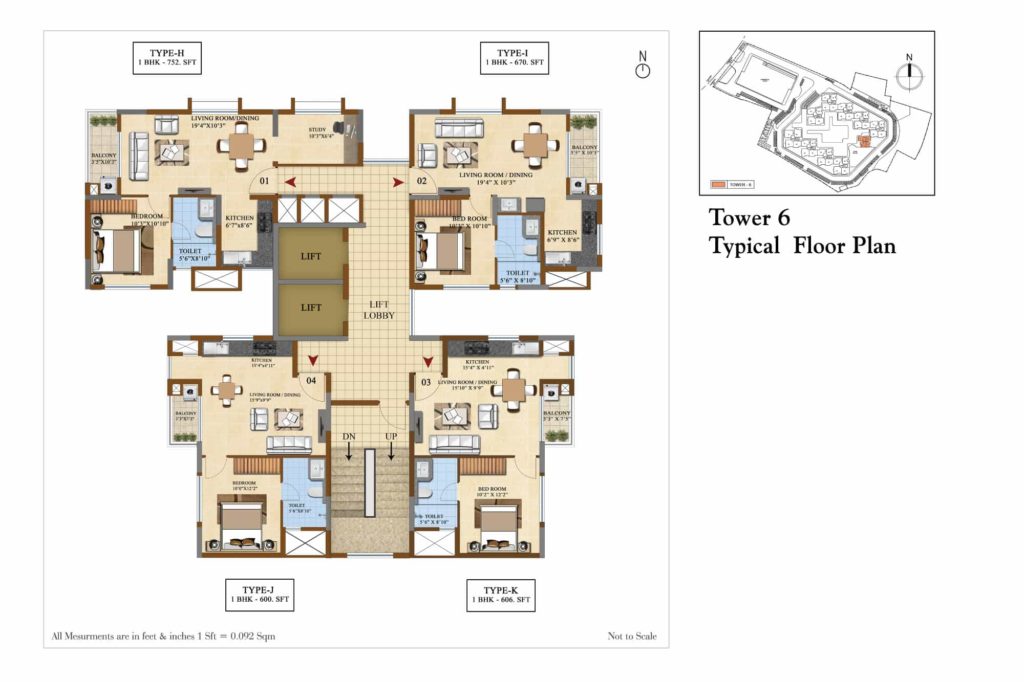
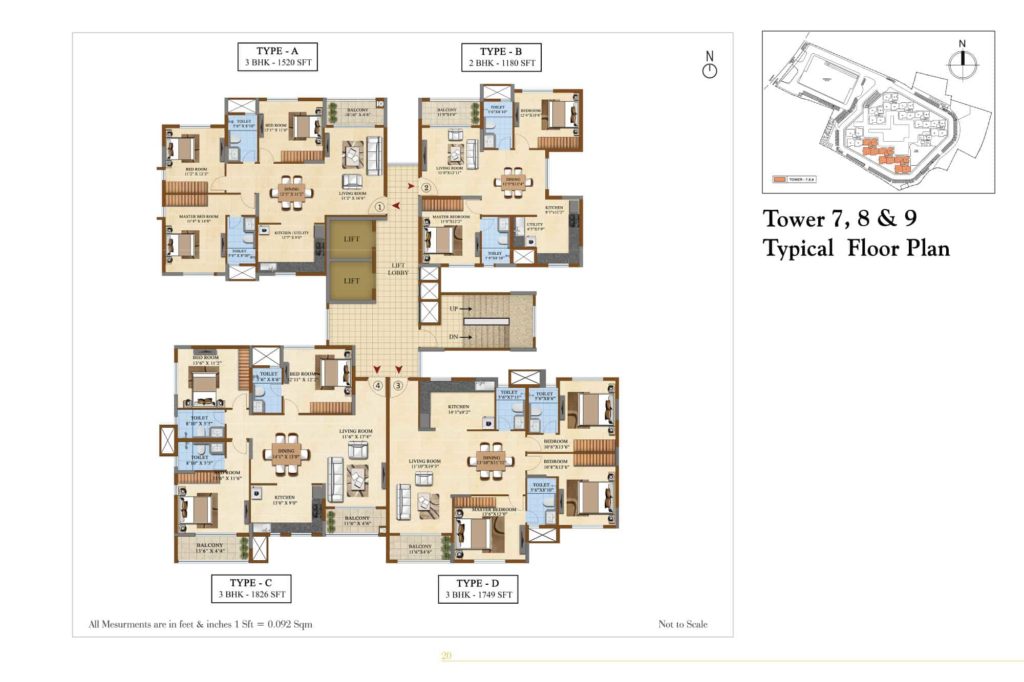
Unit Plans of Salarpuria Sattva Divinity
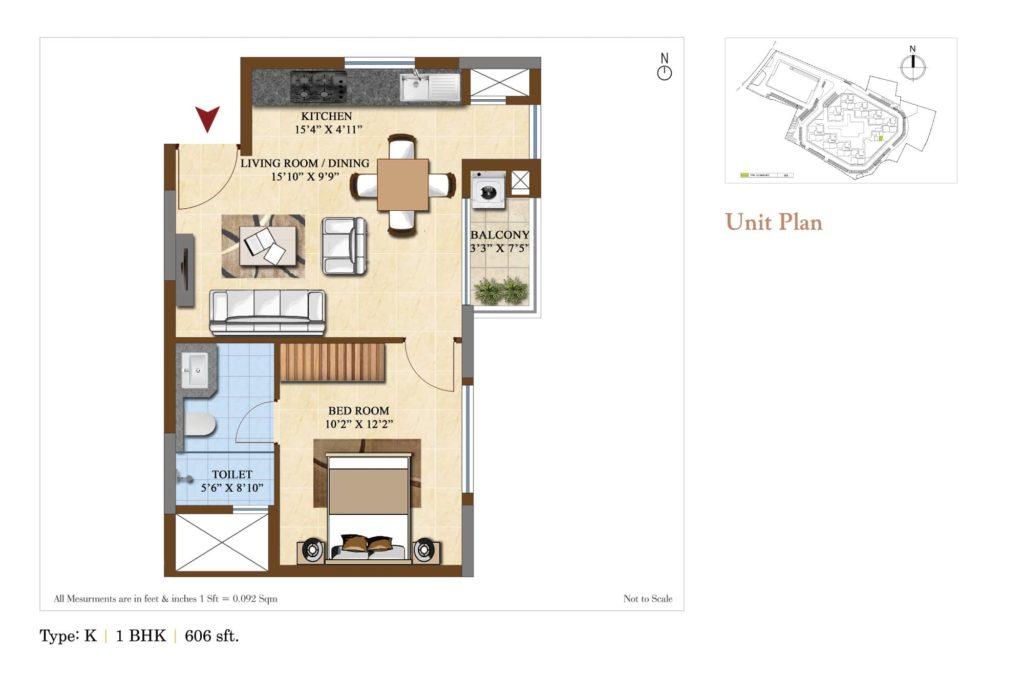
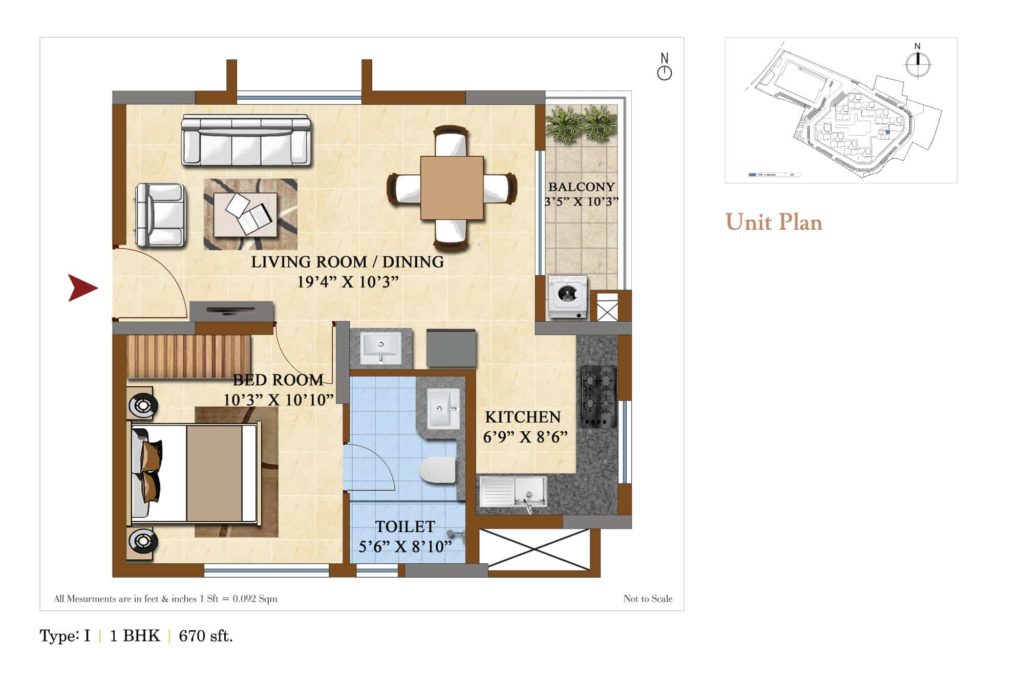
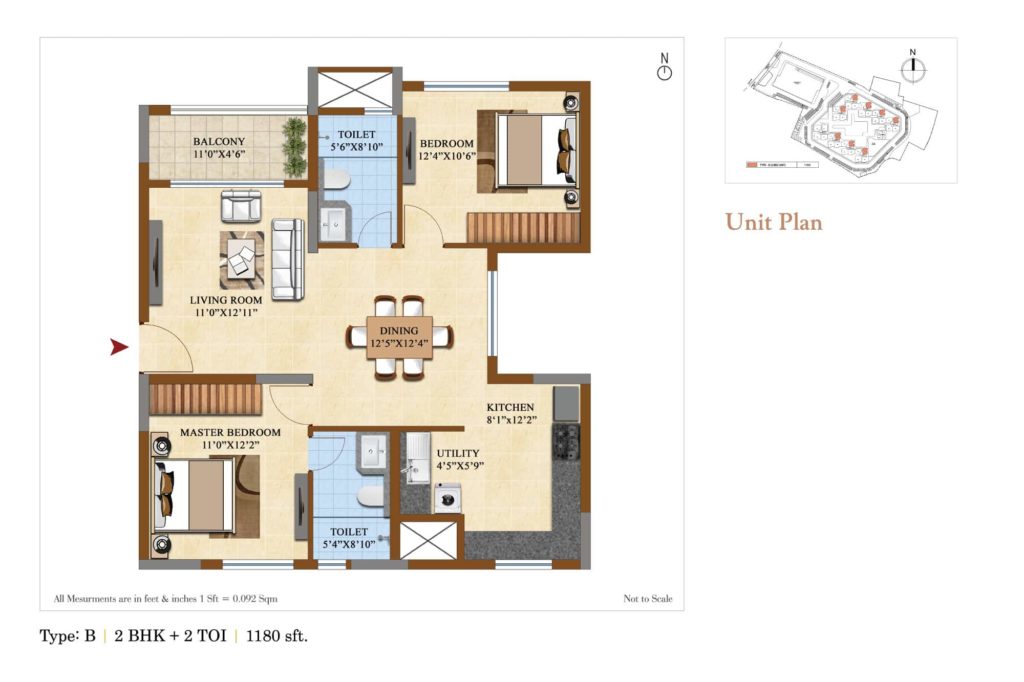
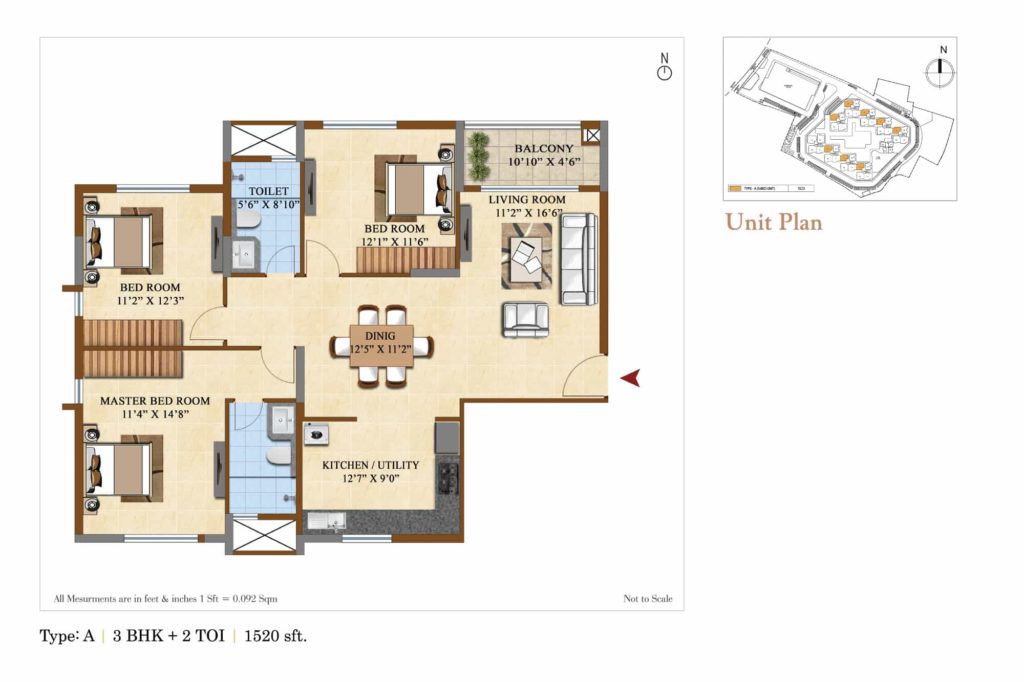
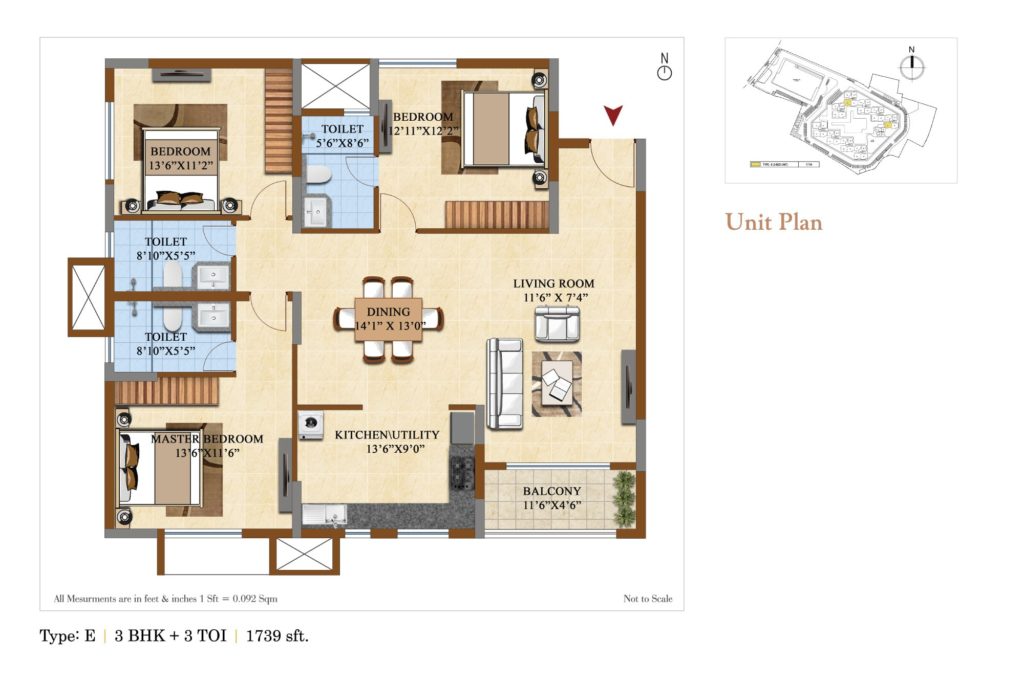
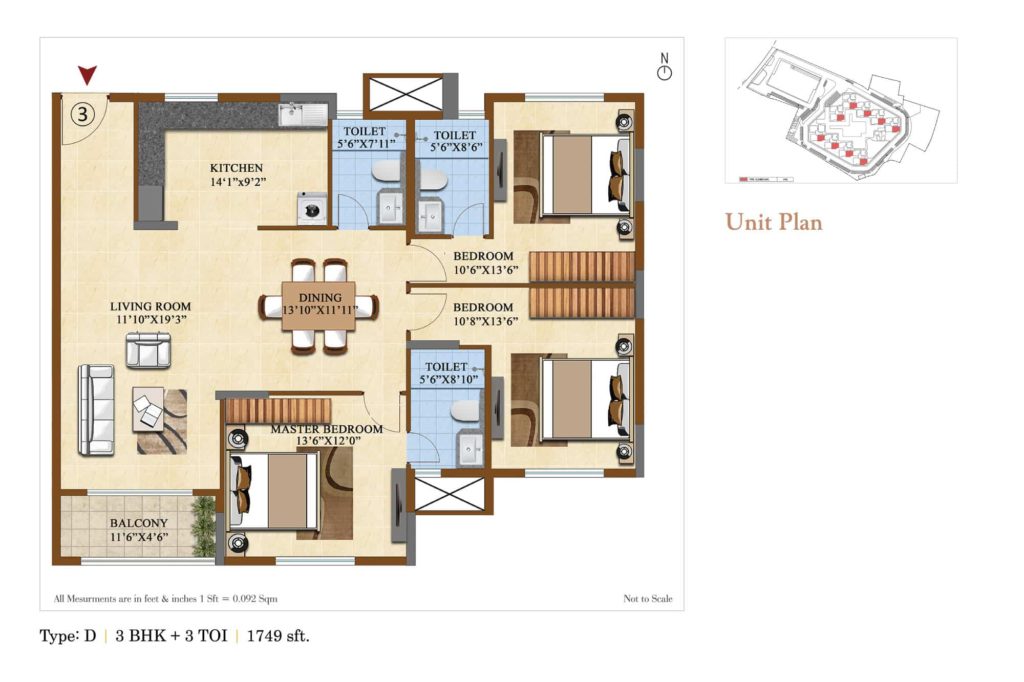
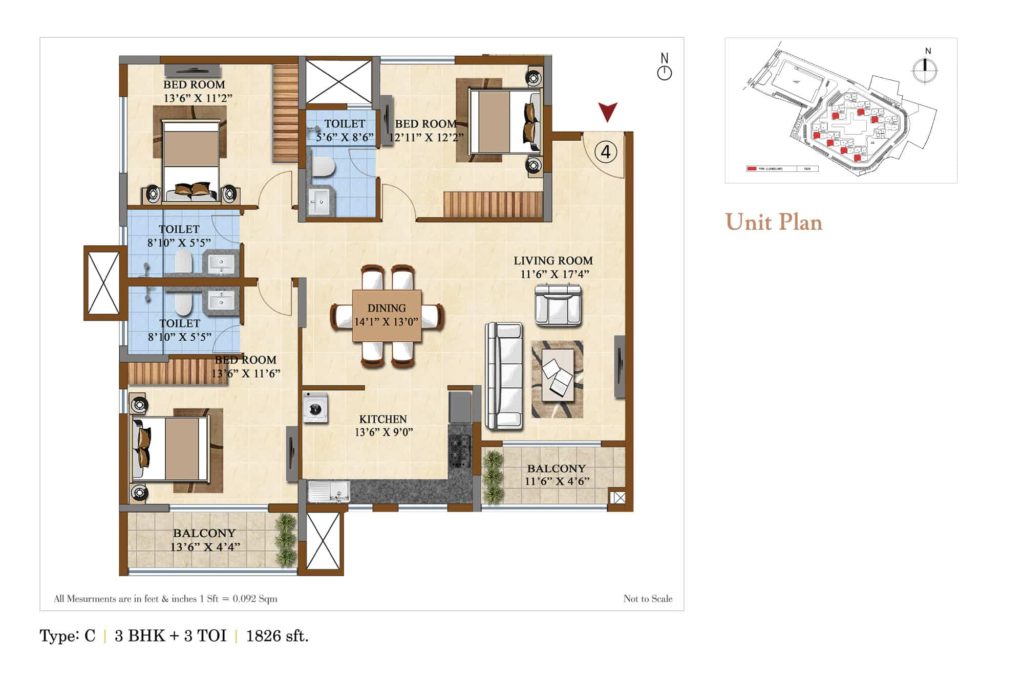
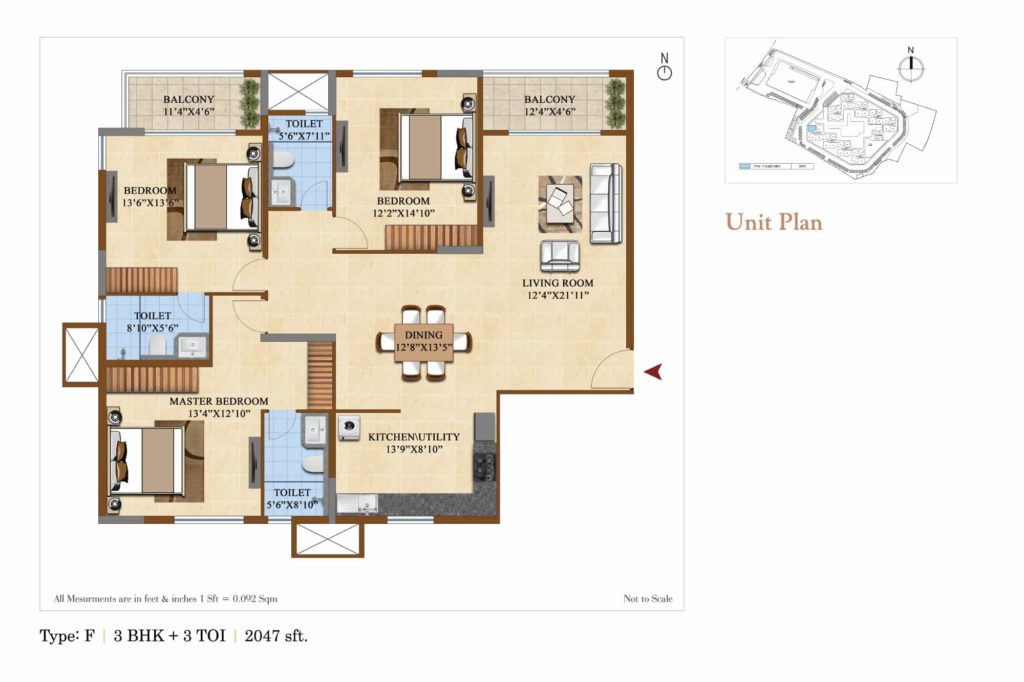
Specifications Salarpuria Sattva Divinity
Structure : R.C.C. structure with block walls
Flooring
Common Area
Lift lobby: Granite/Vitrified Flooring in ground floor and Vitrified tiles in typical floor
Staircase: Kota Stone
Corridors: Vitrified tiles
Apartment
Foyer : Vitrified Tiles
Living & Dining : Vitrified Tiles
Bedrooms and Kitchen : Vitrified Tiles
Balcony & Utility : Antiskid Ceramic tiles
Toilet
Antiskid Ceramic tiles flooringGlazed / Ceramic tile dado up to 7′ height.
Toilets
Chromium plated fittings
Hot and cold wall mixer for all the toilets
Health faucet for all the toilets
Wall mounted with cistern tank.
Counter top washbasin on granite slab in Master toilet only.
Shower partition provided in Master toilet only.
Kitchen
Hot and cold wall mixer
Provision for water heater and purifier fixing
Utility
Inlet & Outlet for washing machine or Dish washer
Wall tiles to be provided from floor till window sill level
Doors
Main door of woodenised wood frame with architraves.
Main door shutter veneer on one side
Internal doors of wood frame.
Internal shutters flush doors with paint finish.
Toilet/ utility: same as internal doors
Windows
Anodised aluminium windows with mosquito mesh
Aluminium Ventilators for toilets.
Painting
Exterior walls with weather coat texture paint.
Internal walls with plastic Emulsion and ceilings with oil bound distemper.
Cable TV
An exclusive network of Cable TV will be provided with a centralized control room at a convenient location (users to pay the operator on a monthly basis)
Lift
Automatic passenger lifts
Security Systems
Round the clock security
Trained security personnel
CCTV Cameras at Entry & Exit points in high traffic areas
Miscellaneous
Reticulated Gas piping connection –At extra cost
Single Garbage chute for each block
Amenities in Club House
Lobby : Granite flooring
Badminton : As per standards
Squash court : As per standards
Multipurpose Hall : Vitrified tiles
Gymnasium : As per standardsÂ
Steam/sauna/jacuzzi separate for ladies and gents.
Billard room : As per standards
Table tennis : As per standards
Library : Vitrified tiles
Indoor games : Vitrified tiles
Electrical
One TV point in the living room & master bedroom & other bed room will have conduit provision with modular boxes & dummy plates.
AC point in Master bedroom
Telephone points in living area & master bedroom
Intercom facility from each apartment to the security room, club house & other apartments
Power backup (EB load , DG backup) for units is as below:
i. 1 BHK : 3KVA , 1KVA
ii. 2 BHK : 5KVA , 1.5KVA
iii. 3 BHK(Small) : 6KVA , 2KVA
iv. 3 BHK(Large) : 6KVA , 2KVA
(Power backup would be given at extra cost)
Location Map of Salarpuria Sattva Divinity
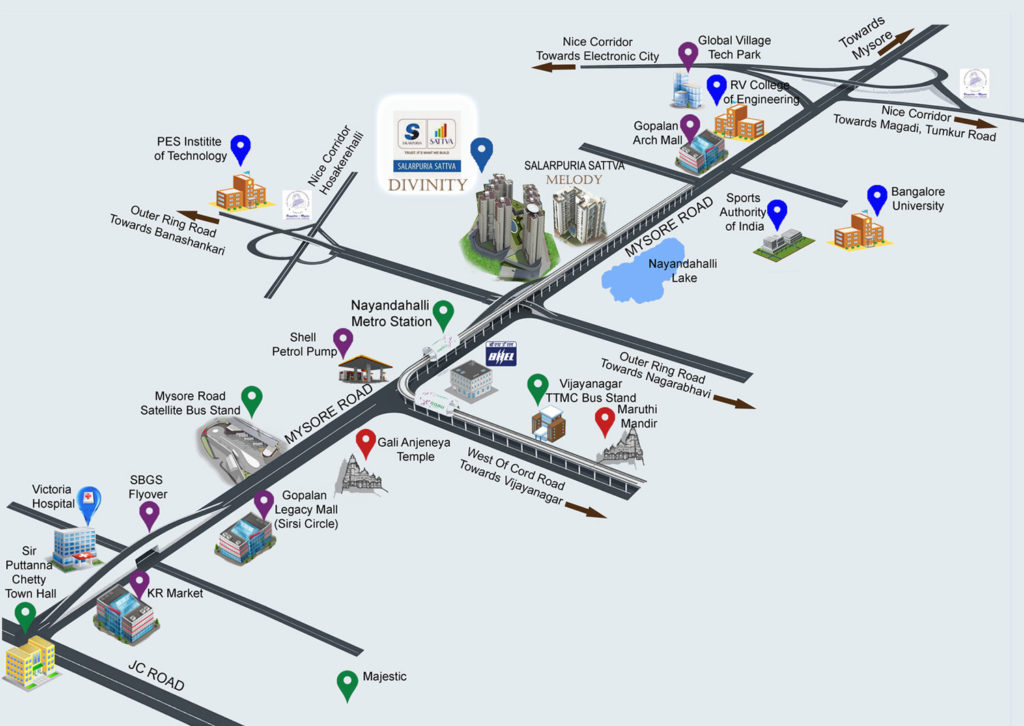
For Site visit and other details, call 080-42110448 / +91-9845017139 / +91-9845064533
For other Projects in the vicinity of Bangalore West, Log on to http://propheadlines.com/tag/bangalore-west/

